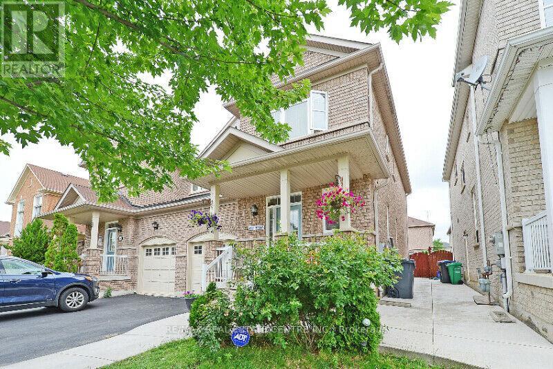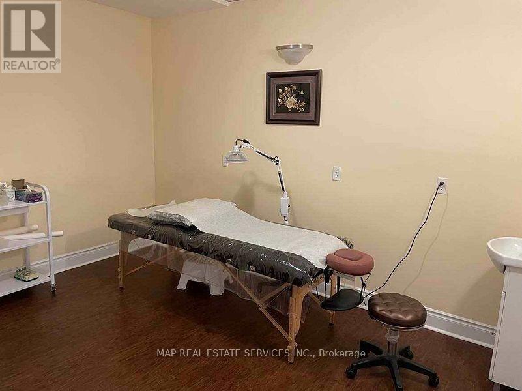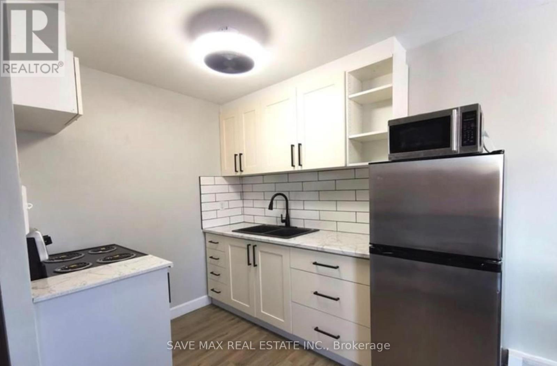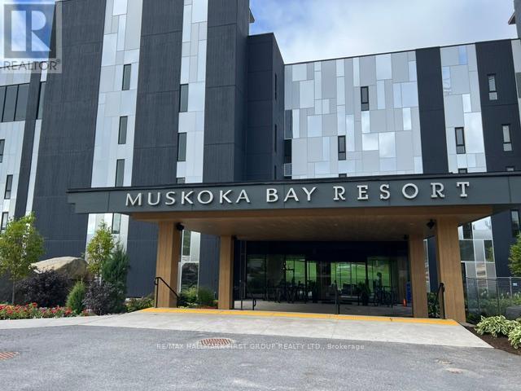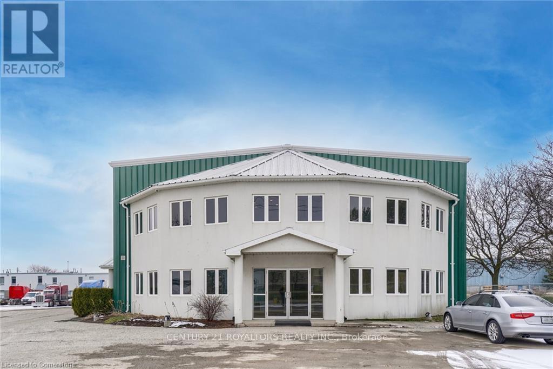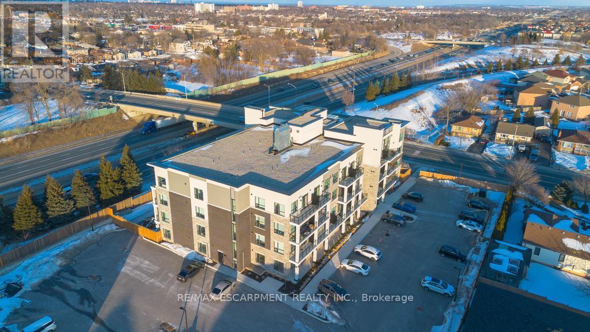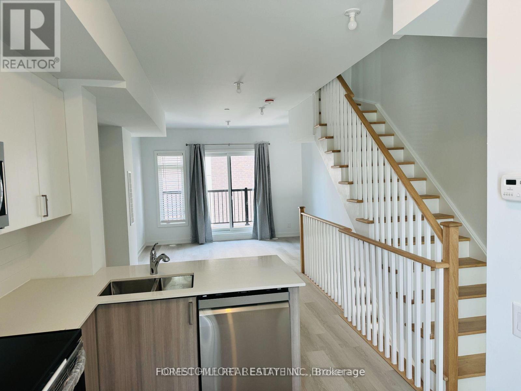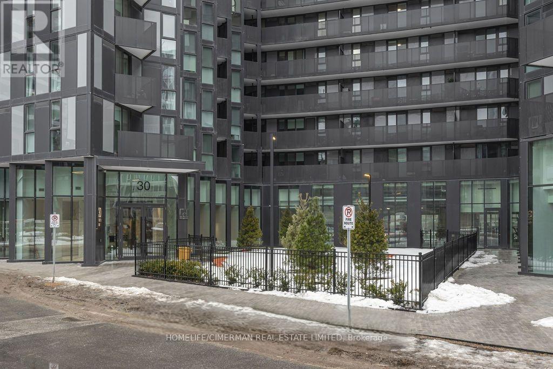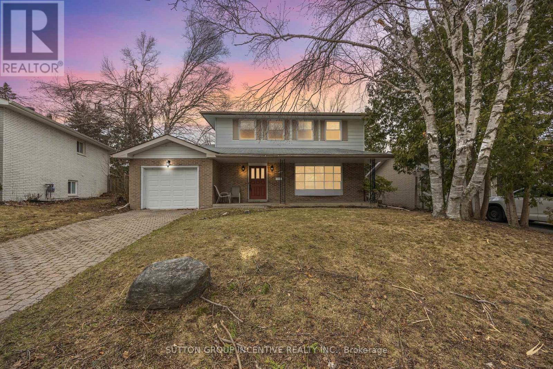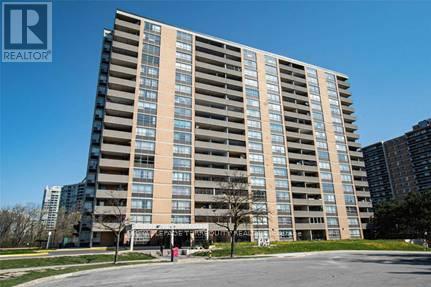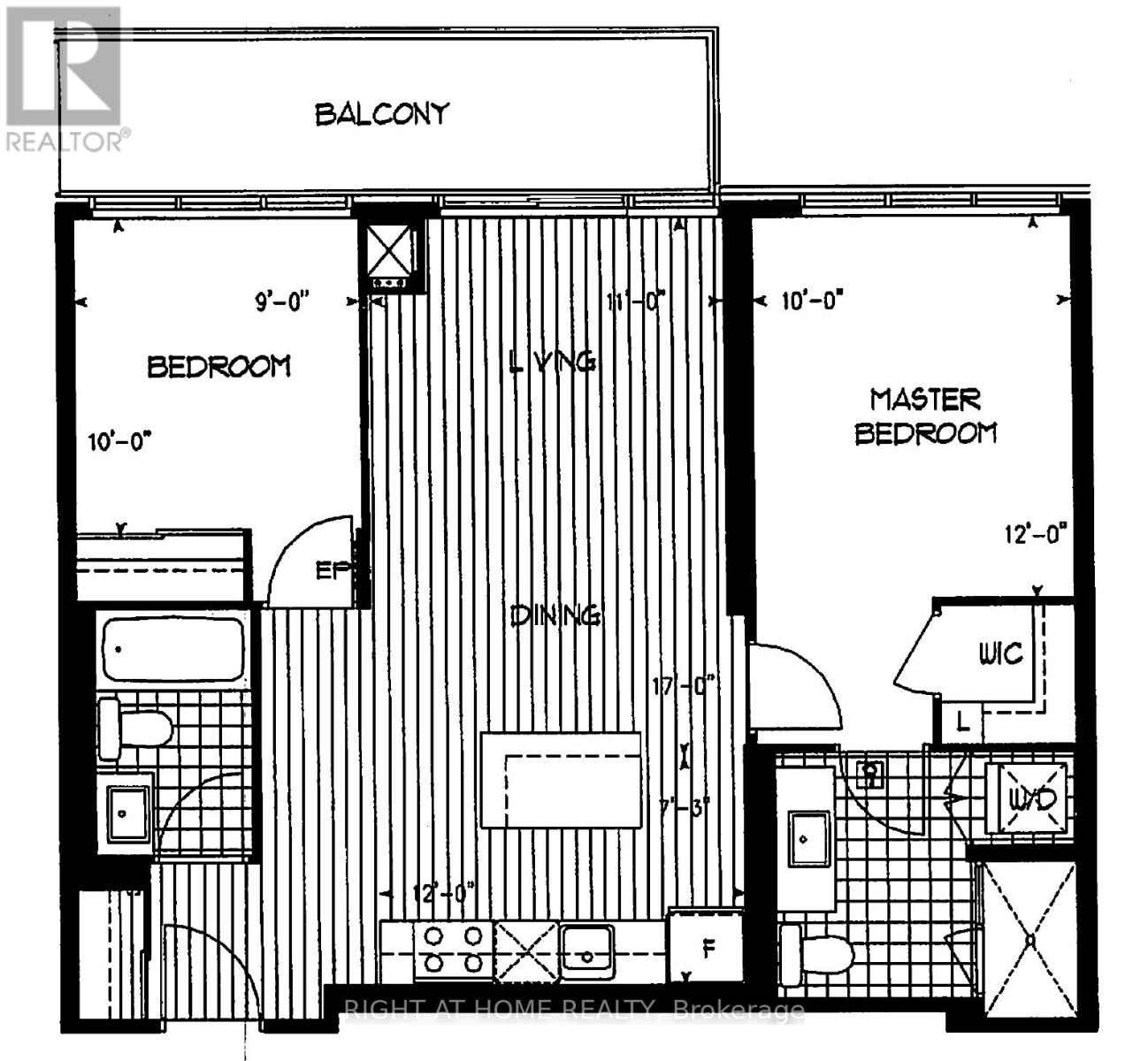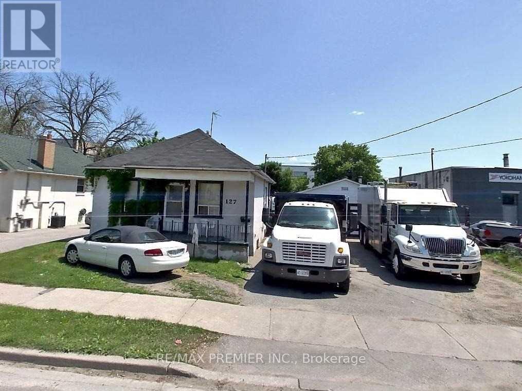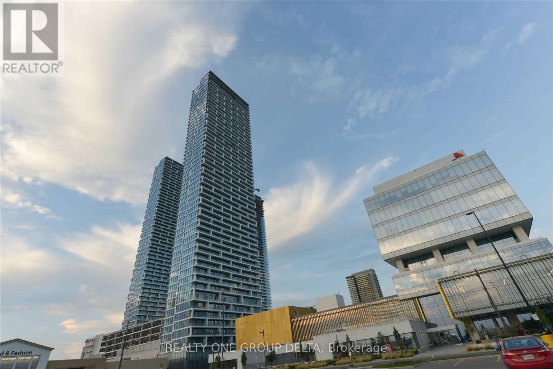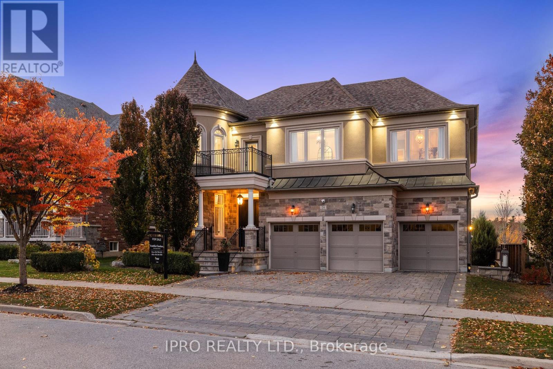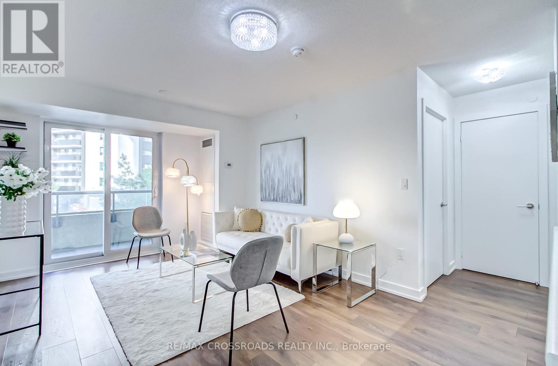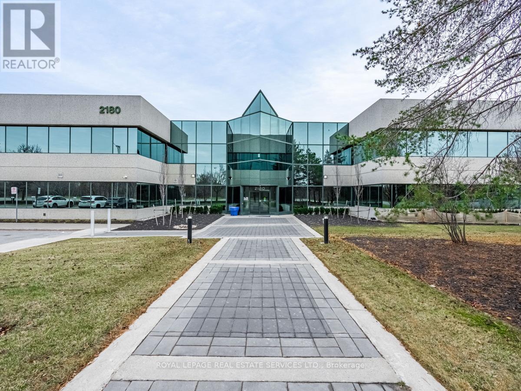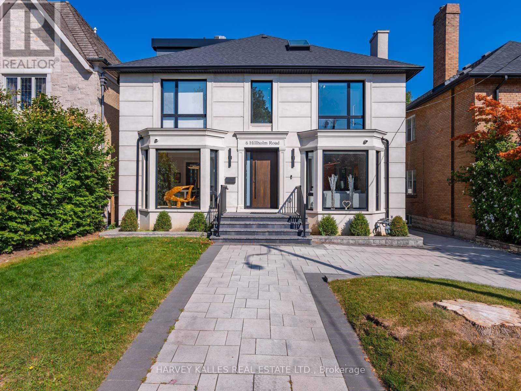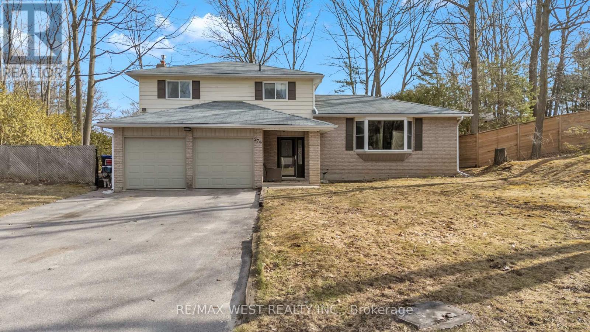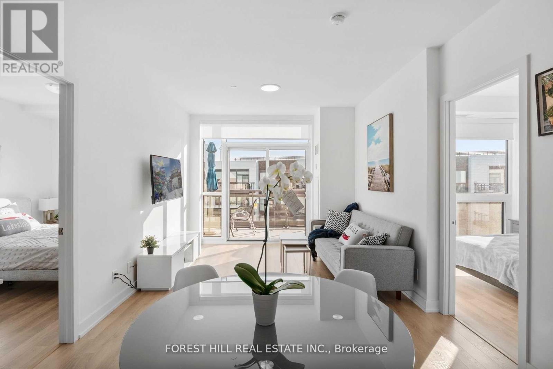Bsmt - 62 Ashdale Road
Brampton, Ontario
Fully Furnished Bsmt at affordable price in High Demand Location. Do not miss this.. Close to all the amenities, Highway 407, park, bus stop. Ideal for a young couple or working professional. Separate Laundry, 1 Parking and High Speed internet included. (id:61852)
RE/MAX Real Estate Centre Inc.
846 Browns Line
Toronto, Ontario
Clean And Spacious Unit With Great Opportunity For Any Health And Beauty And Related Services Or Professional Office. 5 Private Rooms With A Reception Area And A Washroom. Located Near Sherway Garden Shopping Centre. In A Busy Plaza. Easy Access For Major Hwy's. Plaza Futures Pharmacy, Doctor Office, Restaurant, Pet Shop, Tailor And Many More. Move In Ready And Start Or Grow Your Business Today. (id:61852)
Map Real Estate Services Inc.
40 Kingmount Crescent
Richmond Hill, Ontario
Welcome to this beautifully designed residence featuring a bright and airy family room with a soaring ceiling and skylight. The expansive master bedroom offers a luxurious retreat, while the grand foyer impresses with abundant natural light through large windows. The spacious kitchen boasts a center island, generous pantry space, and is perfect for both everyday living and entertaining. The home also features a rare tandem 3-car garage, a fully fenced backyard with interlock patio, and a finished basement with 3 additional bedrooms, including one with an ensuite ideal for extended family or guests. Located near top-ranking Bayview Secondary School, with convenient access to highways, supermarkets, and restaurants. Don't miss this incredible opportunity to own a thoughtfully upgraded home in a sought-after neighborhood. Recent Upgrades: Enjoy peace of mind with major updates including a new roof (2022), brand new windows (2024), interlock driveway (2024), and a modern main entry door (2024). (id:61852)
Homelife Landmark Realty Inc.
304 - 1170 Hamilton Road
London, Ontario
Step into this move-in-ready condo that combines style and affordability with its spacious two-bedroom layout. Every inch of this home reflects quality and care, featuring a fully renovated interior with top-notch craftsmanship and attention to detail. Enjoy cooking in the brand-new kitchen and unwind in the sleek, modern 4-piece bathroom. Contemporary lighting and remote-controlled ceiling fans add comfort and convenience throughout.Freshly painted from top to bottom, this unit also boasts new baseboard heater covers, elegant black door handles, and stylish by-fold closet doors complete with organizers. Nestled in a lush, green community setting with quick access to Highway 401, its also close to top-rated schools and a vibrant community centre. (id:61852)
Save Max Real Estate Inc.
104 - 120 Carrick Trail
Gravenhurst, Ontario
This stunning 1-bedroom, 1-bathroom condo at Muskoka Bay Resort offers the perfect blend of luxury, convenience, and natural beauty, making it an ideal retreat or investment property. Located within the prestigious resort, this condo can be lived in full-time, enjoyed part-time, or added to the resorts managed rental pool when you're not there, providing excellent flexibility and income potential. The resort features world-class amenities, including a championship 18-hole golf course with breathtaking views, a clifftop restaurant offering exquisite dining with panoramic vistas, and a 17,000 sq ft clubhouse with a spa, fitness studio, infinity pool, and outdoor firepits. Outdoor enthusiasts will love the year-round activities available, from hiking and mountain biking in the warmer months to skiing, snowshoeing, and ice skating in the winter. The resort also offers top-tier tennis courts and exclusive residences that blend seamlessly into the stunning Muskoka landscape. Whether youre seeking a private getaway, a permanent home, or a rental investment, this condo provides the ultimate in comfort and versatility. With a location that combines serene natural beauty with luxurious amenities, this is your opportunity to own a piece of Muskokas finest resort living. (id:61852)
RE/MAX Hallmark First Group Realty Ltd.
1015 Ridgeway Road
Woodstock, Ontario
Discover A Fantastic Opportunity To Elevate Your Business In Woodstock With This Bright, Open-Concept Office Space Offering A Modern And Versatile Layout, Ideal For A Wide Range Of Professional Or Administrative Uses. Conveniently Located Just Minutes From Highway 401, This Prime Location Ensures Easy Accessibility And Excellent Exposure. Surrounded By A Variety Of Amenities, Including Restaurants, Shops, And Services, The Space Provides Both Convenience And Comfort For Your Team And Clients. Dont Miss Your Chance To Secure Office Space In One Of Woodstocks Most Accessible And Growing Commercial Areas! (id:61852)
Century 21 Royaltors Realty Inc.
106 - 120 Springvalley Crescent
Hamilton, Ontario
Welcome to this beautiful 1+1 bedroom & den condo in the heart of Hamilton Mountain! Offering 800 sq. ft. of bright and modern living space, this home is perfect for first-time buyers, downsizers, or investors. Step inside to find an open-concept layout featuring a spacious living and dining area with large windows that let in plenty of natural light. The modern kitchen boasts sleek countertops, stainless steel appliances, and ample cabinet space - ideal for home cooking and entertaining. The primary bedroom is a relaxing retreat with an access to the bath and generous closet space. Enjoy your morning coffee or evening unwind on the private balcony, offering lovely views of the surrounding neighbourhood. Located in a highly sought-after area, you're just minutes from shopping, restaurants, parks, schools, and major highways, making commuting a breeze. Don't miss out on this amazing opportunity! (id:61852)
RE/MAX Escarpment Realty Inc.
152 Observatory Lane
Richmond Hill, Ontario
Location, location, location... Steps To All Amenities, Hillcrest Mall, T&T Supermarket, H Mart, Schools, Parks, Shops, Banks, Public Transit, Hwy 7,407, 404. Tenant Pays Own Utilities, Hot Water Tank Rental, & Tenant Insurance. Tenant To Maintain Lawn Care/Landscaping & Snow (id:61852)
Century 21 People's Choice Realty Inc.
64a Tisdale Avenue
Toronto, Ontario
A Brand New, 4-Story Stunning, Sunlit Modern Townhouse Above Ground & Across From Bartley Park (Directions/Cross Roads: Eglinton/Victoria Park/O'Connor). Featuring 3 Bedrooms, 1 Office (It Can Be The 4th Bedroom), 3 Baths, Plus A Ground Floor Den (It Can Be An Office Or An Extra Single Bedroom With Window). 9' Smooth Ceilings & Laminate Flooring Throught, Natural Oak Staircases, Open Concept Modern Kitchen w/Stainless Steel Appliances/Built-In Microwave/Quartz Countertops Throughout, Private Ground Floor Garage And Direct Access To Home, Two Balconies, And Much More. Minutes Step to Eglinton Crosstown, LRT (Will Run In This Year), And The Coming Soon Revitalized Golden Mile Shopping District. Super Convenient With Value Village, Joe Fresh, No-Frills, Walmart, Canadian Tire, Bestbuy, Eglinton Square Mall and Costco Minutes Away. Minutes Drive To DVP & Hwy 404. A Must See! (id:61852)
Forest Hill Real Estate Inc.
69 Hayrake Street
Brampton, Ontario
This is a double garage, 2430 Sq ft . Rare-to-find luxury townhouse offering 6 parking spaces and 5 spacious bedrooms4 located on the upper floor and 1 bedroom conveniently located on the ground floor, thoughtfully designed for elderly family members. Nestled amidst serene conservation areas and lush parks, this one-of-a-kind freehold townhouse is the epitome of luxury living.With 3 elegantly designed full bathrooms, a powder room, and an upgraded modern kitchen featuring high-end appliances, this home perfectly balances style and practicality. The open and airy layout creates a warm and inviting space for family living, while the private backyard offers a serene retreat for relaxation or gatherings.Located in a prime Brampton neighborhood close to all amenities, this remarkable townhouse blends exclusivity with convenience. Dont miss the opportunity to make this rare gem your dream home! **EXTRAS** Fridge , Stove, Dishwaher, Washer/Dryer. (id:61852)
Century 21 Property Zone Realty Inc.
410 - 30 Tretti Way
Toronto, Ontario
Enjoy living in this luxury 2 bedroom/2bath condo, bringing contemporary design to you and your family. offering a spacious 586 sq ft of living area, & Lots of Upgrade, Great features you will enjoy: Modern Open Concept kitchen with quartz countertops and stainless steel appliance. 2 full bathrooms and ensuite laundry. One storage locker included. Amenities include 24/7: concierge, children play area, fitness facility, study and business lounge, guest suites, outdoor lounge and a party room with a billiards table. This Geothermal building was designed for energy efficiency. Quick and easy access with private corridor to Wilson Subway Station are just steps away, and access the 401 at Allen Road, Yorkdale Mall, Costco & High Rated schools close in proximity. Family friendly community suited in a great neighborhood surrounded by green parks. Welcome to your new home. this condo provides both comfort and convenience in one of the city's most desirable areas. Don't miss this great chance to own a spacious condo in a top location! (id:61852)
Homelife/cimerman Real Estate Limited
22 Belcourt Avenue
Barrie, Ontario
PRIME EAST END LOCATION! 4 BEDROOM HOME ON A HIGH DEMAND STREET, LARGE 50' X 117' LOT (80' WIDE AT BACK), ORIGINAL OWNER, NEWER FLOORING ON MAIN LEVEL, ORIGINAL HARDWOOD IN ALL BEDROOMS, PARTIALLY FINISHED BASEMENT, NEW FURNACE 12/2024, X-L DRIVEWAY WITH NO SIDEWALKS, ++ WALK TO BEACH/LAKE/WALKING-BIKING TRAIL/HOSPITAL & QUICK 400 ACCESS. QUICK CLOSING AVAILABLE (id:61852)
Sutton Group Incentive Realty Inc.
344 Maplehurst Avenue
Toronto, Ontario
Attention!! All investor! Build Luxury dream home suit for you, we can help build and sell! Fabulous Opportunity To Invest permit (with special 37%coverage ) is ready ,Lot A 36*120, Lot B33*120 rear 48 feet, walk to Bayview ,Yonge Subway station, Bayview village Mall, also near to Highway 401,404 **Famous school Earl Haig SS, Bayview MS, Hollywood PS** ** This is a linked property.** (id:61852)
RE/MAX Imperial Realty Inc.
605 - 40 Panorama Court
Toronto, Ontario
Spacious 2-Bedroom Condo with Open Concept Living And Dining Room. Eat-In Kitchen, Ensuite Laundry, Master Bedroom with Walk-In Closet. Parquet Flooring Throughout. Large Balcony With Beautiful Forest View. Walk To Schools, Community Centre, Playground. Close to Mall, Shopping, TTC, Parks. Close To Community Centre, Highways. 1 Parking Space Included. (id:61852)
Royal LePage Terrequity Realty
1405 - 28 Linden Street
Toronto, Ontario
Welcome to the luxurious Cooper Mansion by Tridel. This desirable property features a rare bedroom layout in a safe and quiet area in the heart of Toronto The open kitchen boasts countertops, an island, and a ceramic backsplash. spacious living and dining rooms. Laminate floors. The master bedroom includes walk-in closet and a lovely ensuite. Enjoy beautiful view of the CN Tower and cityscape from the balcony. Steps away from Subway/TTC and shops, and just minutes to Bloor/Yorkville, DVP. **EXTRAS** Walk In Closet. Spacious Layout. Incredible Location. (id:61852)
Right At Home Realty
127 Thirtieth Street
Toronto, Ontario
Looking For A Home In Toronto Look No Further This Great Investment Opportunity To Develop With Exceptional Parking For approximately 26 Cars Including 2 Car Garage, To Verify Use As Light Industrial, Commercial, And Residential. There Are 1 Apartment On The Main Floor And 2 Apartments In The Basement Totalling 3 Kitchens. Excellent Storage. Potential For Additional Income Of $63,000 Yearly. Perfect For A Small Business Operations. Landscaping Tree Service Available. Room 1 - $600, Room 2 - $600, Apartment 1 - $1,000, Apartment 2 - $1,500 & Parking Income $1,600. There are 2 shared kitchens and 2 3pc Washrooms in the Building. Great For Contractors, Pet Services, and Redevelopment. Easy Access To Lake Shore Humber Campus Go Station, Public Transit, QEW, 427, 401And Much More.Seller and Listing Agent do not warrant legality and retrofit status of current use or development options. Buyer to verify. Check out City of Toronto allowable commercial uses (id:61852)
RE/MAX Premier Inc.
4002 - 898 Portage Parkway
Vaughan, Ontario
Wow Corner Unit with LOCKER and PARKING.Wonderland Fire Work View, From Corner C N Tower Toronto Skyline View.3 Bdrm 2 Baths Condo At Transit City 1 In The Heart Of The City Of Vaughn At Hwy 7 And Jane. Corner Bright Unit With 950 Sq.+170 Sq.F Of Balcony With Unobstructed N Views. Rooftop Terrace On The Floor. 1 Parking,1Locker. 5 Star Lobby With Concierge. Zero Minutes To New Vmc Subway. Steps To Viva, 5 Min To York University. Great Place To Call Home. Roger's 1 Gigabit High Speed Internet Included. **EXTRAS** 24/7 Concierge, Party Room W/Kitchen, Rooftop Terrace, Golf & Sports Simulator.YMCA beside building,1st Resident free,2nd 3rd 50% discount. (id:61852)
Realty One Group Delta
24 Bluff Trail
King, Ontario
Welcome to this spacious French-inspired executive home, located in the sought-after community of Nobleton, just minutes from Kleinburg and King City. Nestled beside a scenic Conservation Area, this residence offers a blend of privacy and convenience. This well-appointed home features 4+1 bedrooms, 7 bathrooms, and a 3-car garage with a private driveway. The main level boasts elegant architectural details, including intricate millwork, crown molding, and coffered ceilings in the formal dining room. The grand foyer leads into a bright living area with soaring ceilings and large arched windows, filling the space with natural light. The kitchen offers a spacious center island with seating and is equipped with built-in appliances. Overlooking the family room with two-storey ceilings, a fireplace, and expansive windows, this area is designed for both comfort and entertaining. The main floor also includes a private office and a powder room. Upstairs, the primary bedroom features a bay window, fireplace, closet, and a 5-piece ensuite. Each additional bedroom includes closet space and access to ensuite bathrooms. The finished basement provides additional living space, complete with a recreation/playroom, a bar area with seating, an exercise room, a bedroom with heated floors, and a full bathroom with a steam shower. Step outside to the backyard, where a Conservation Area provides a tranquil setting. The outdoor space features a lawn sprinkler system, an inground pool, an outdoor shower, heated floors, and a large BBQ/cooking area. The pool cabana includes a lounge area, kitchenette, and a 2-piece bath, perfect for entertaining. (id:61852)
Ipro Realty Ltd.
214 - 1346 Danforth Road
Toronto, Ontario
2-bedroom, 2-bathroom condo in the heart of Danforth Village, one of Toronto's most vibrant and connected communities. Designed for modern lifestyles, this mid-rise gem features a bright open-concept layout that effortlessly blends living and dining spaces perfect for entertaining or everyday comfort. The stylish kitchen is equipped with premium stainless steel appliances, granite countertops, a deep under-mount double sink, and a sleek breakfast bara smart, functional space where form meets function. Wake up to sunlight streaming through the oversized window in the spacious primary bedroom, creating a calm and inviting retreat. Enjoy unmatched convenience with nearby TTC transit options, including the new Eglinton Line, and an abundance of shopping, parks, schools, hospitals, places of worship, and entertainment venues just minutes from your door. Whether you're a first-time buyer, a downsizer, or an investor, this property offers style, comfort, and an unbeatable location in one complete package. Please note: Photos shown are from a previous staging and may not reflect current furnishings. (id:61852)
RE/MAX Crossroads Realty Inc.
200a - 2180 Meadowvale Boulevard
Mississauga, Ontario
Renovated office space in a great location.8 private office, reception, boardroom and kitchen. Ample surface parking. Refer to the photographs and floor plan for a description of the new interior renovations. (id:61852)
Royal LePage Real Estate Services Ltd.
6 Hillholm Road
Toronto, Ontario
Welcome to this exquisite 3-story designer home in the prestigious Forest Hill South neighbourhood, boasting 4,600 sq. ft. of modern luxury & 8 stunning bathrooms. The property greets you w/ a spacious circular driveway & full 2-car garage. The main level is a masterpiece of comfort & style, featuring in-floor heating throughout, ensuring a warm & inviting atmosphere year-round. This expansive open-concept space includes a beautiful office, chef-inspired kitchen equipped w/ premium fixtures & a captivating wine display wall, a bright breakfast area, & sun-drenched living & dining rooms - perfectly complemented by the cozy warmth underfoot. All bathrooms throughout are also fitted w/ in-floor heating, adding an extra layer of luxury. The second-floor family room, designed to perfection, offers soaring ceilings & a built-in surround sound system, creating an ideal space for relaxation & entertainment. High-quality finishes & thoughtful design details are evident throughout. The primary bedroom suite is a sanctuary of comfort w/ a luxurious walk-in closet & 5-piece ensuite bathroom. 3 additional generously-sized bedrooms, each w/ its own ensuite, provide ample space & privacy. The sun-filled third-floor den, enhanced by a spectacular skylight & a balcony walkout, offers a cozy retreat bathed in soft natural light. The lower level is designed for ultimate enjoyment, featuring a state-of-the-art gym w/ a sauna & wet bar, spacious recreation area, & a private nannys room. Additional conveniences include laundry rooms on both the 2nd & lower levels. Just steps away from Upper Canada College, scenic Beltline Trail, & some of the citys finest shops & restaurants, this home offers an unparalleled lifestyle experience. (id:61852)
Harvey Kalles Real Estate Ltd.
279 Sunnidale Road
Wasaga Beach, Ontario
Space! Space! Space! Walk into this large open concept side split with 3 sitting rooms, 4 bedrooms, fully finished basement including 4th bedroom, rec room and full bathroom. Home features an oversized lot with an amazing in ground pool ready for the summer, and plenty of space for entertaining. Other features include a large double attached garage, 3 bathrooms, 2 fireplaces, easy access to the beach and recreation facilities such as the YMCA and Rec plex, also close to shopping. Just over an hour commute to Toronto, 25 min drive to Blue Mountain Resort and 4 minutes to the beach. This Wasaga Beach home offers offers a perfect blend of open concept, comfort, functionality and a private yard perfect for entertaining. Must be seen to be appreciated! (id:61852)
RE/MAX West Realty Inc.
427d - 333 Sea Ray Avenue
Innisfil, Ontario
Welcome to your dream condo in the vibrant and scenic Friday Harbour Resort! This contemporary 2-bedroom, 2-bathroom condo offers the perfect blend of luxury and convenience, ideal for anyone looking to enjoy a work-from-home lifestyle while being surrounded by natures beauty. Step into an open-concept living space featuring quality finishes throughout, a spacious living room, and a modern kitchen that's perfect for entertaining. The large balcony invites you to relax and unwind, offering a peaceful view of the surrounding forest. Plus, the condo is equipped with smart home technology that lets you remotely monitor your unit through an app on your phone. Take advantage of year-round fun with an abundance of summer and winter activities, seasonal festivals, and outdoor adventures at your doorstep. Watch panoramic views from your rooftop terrace, including breathtaking fireworks displays during special celebrations. Enjoy the vibrant boardwalk, marina shops, restaurants, LCBO, grocery store, and even a Starbucks all just steps away. In addition, you'll have access to a golf course, a private beach, two swimming pools with bars, restaurants, natural trails, and much more! This exceptional home comes with 1 parking space and a locker for added convenience. Don't miss your chance to live in Innisfil's most sought-after waterfront community where every day feels like a vacation. Come and see why life at Friday Harbour Resort is all about enjoying life, nature, and endless possibilities! (id:61852)
Forest Hill Real Estate Inc.
25 Windflower Way
Whitby, Ontario
Meticulously maintained townhouse and never been rented out. This 2-storey Greenwood corner unit, designed by Mattamy, is located in Queen's Common. This 1,755 sq. ft. home features 4 bedrooms, an open-concept layout with 9' ceilings on the main floor, and stylish upgrades throughout. Enjoy a beautiful oak staircase, laminate flooring, an upgraded granite countertop with a tiled backsplash, and a glass shower in the master ensuite. The basement is ready for a rec room with deeper windows for added light. Additional features include central A/C, a garage door opener with 2 remotes and a keypad, and brand-new stainless steel appliances (fridge, stove, dishwasher), plus a washer and dryer. Monthly fee of $182.00 covers laneway snow removal and garbage pickup.*Photos Coming Soon* (id:61852)
Exp Realty
Century 21 King's Quay Real Estate Inc.
