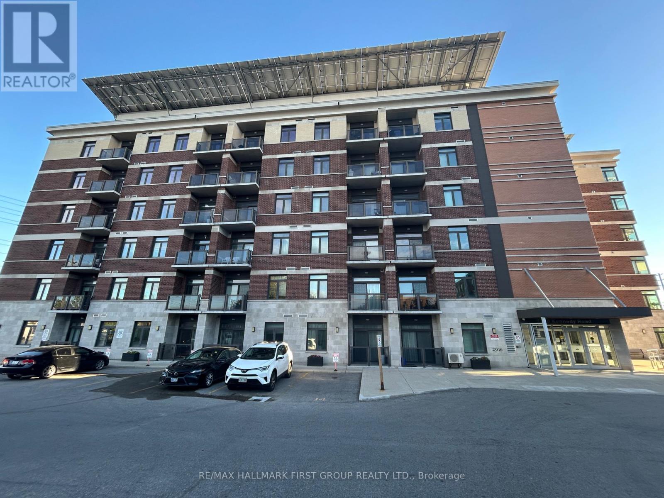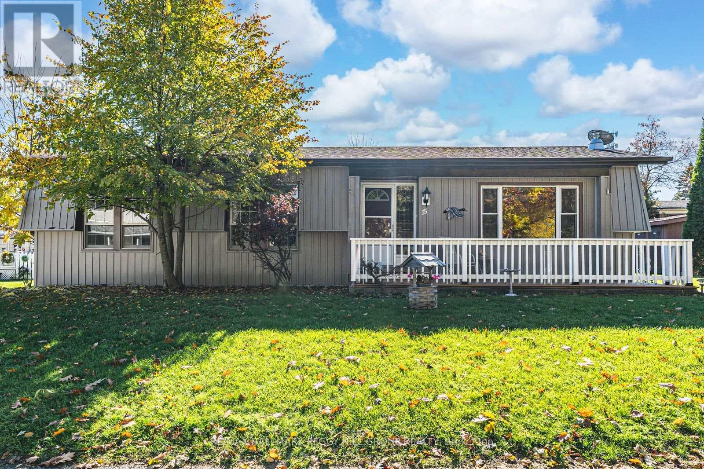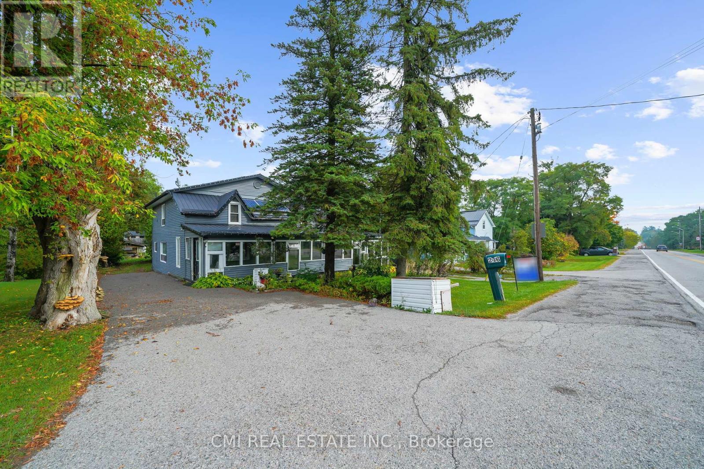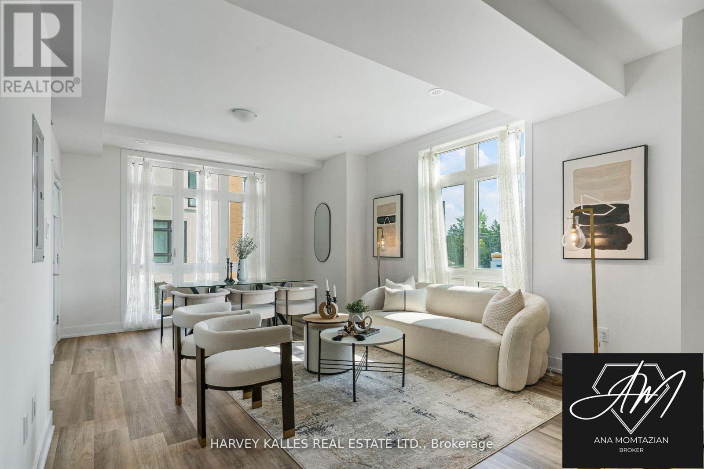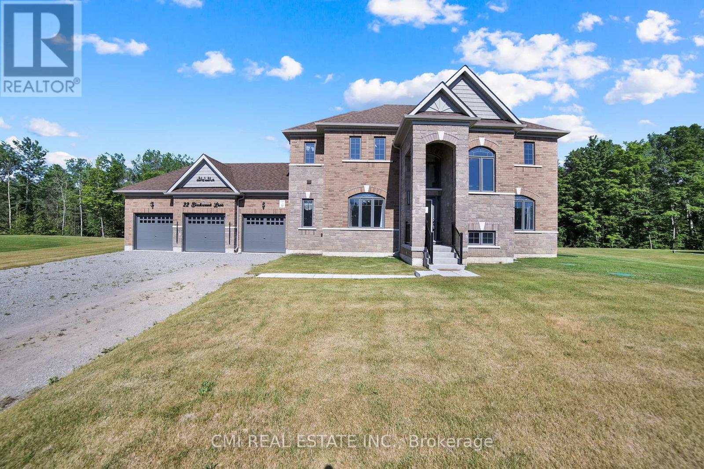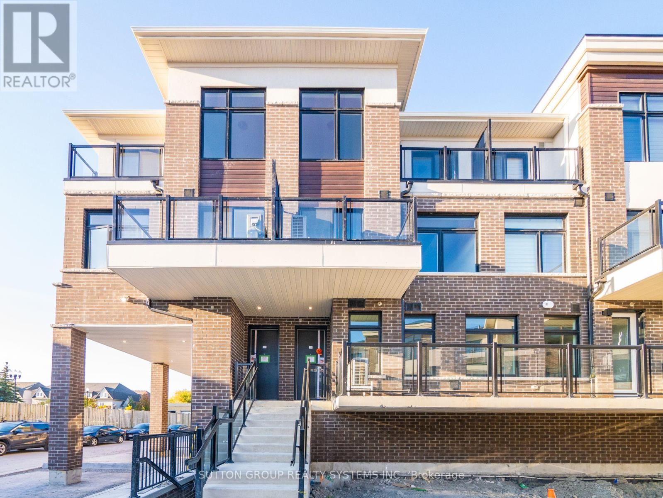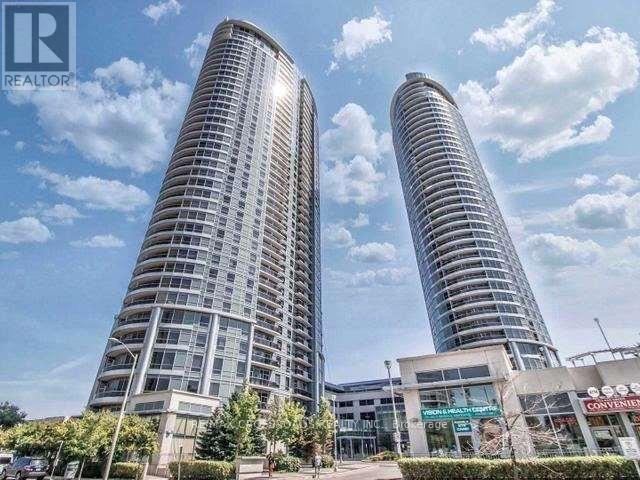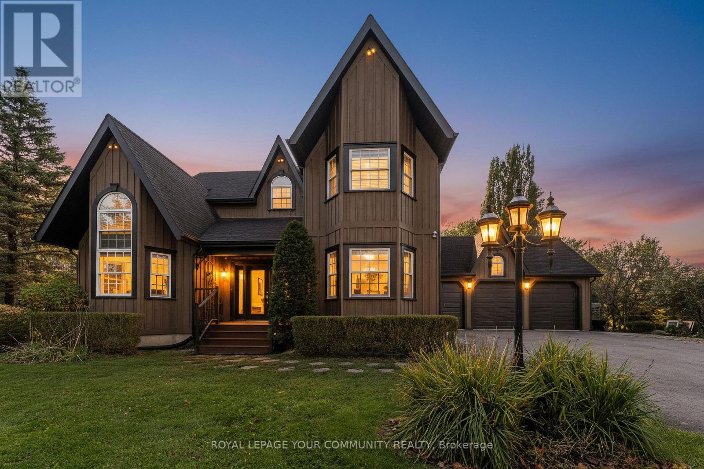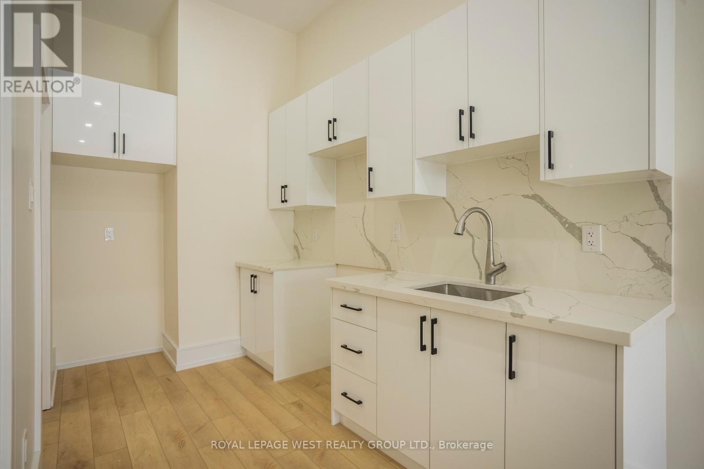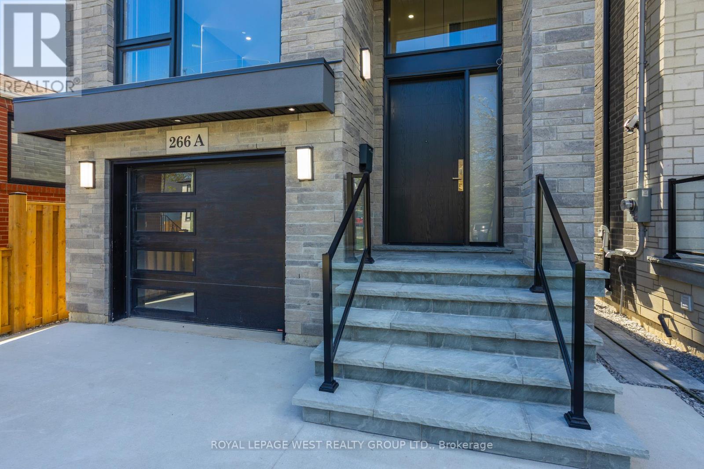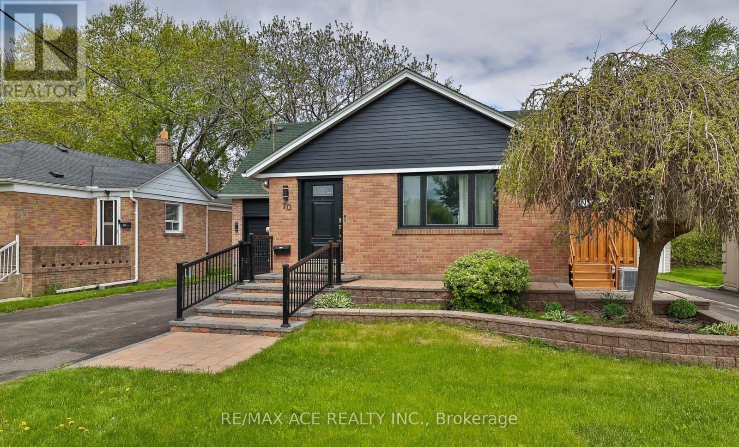310 - 7768 Kennedy Road
Markham, Ontario
Welcome to this beautifully updated 3-bedroom, 2-bath condo offering approximately 980 sq. ft. of bright, open-concept living space in the sought-after Greenlife building - known for its energy efficiency and eco-friendly design.This freshly painted suite features 9-ft ceilings, new bedroom flooring, stylish new bathroom tubs, and a stunning upgraded backsplash that adds a modern touch to the kitchen. Enjoy your morning coffee or unwind in the evening on your south-facing balcony, offering plenty of natural light throughout the day.Perfectly situated close to major highways, grocery stores, community centres, and all essential amenities, this condo combines comfort, convenience, and sustainability - ideal for families, professionals, or investors alike.Don't miss the opportunity to own this move-in-ready home in one of Markham's most desirable communities (id:61852)
RE/MAX Hallmark First Group Realty Ltd.
15 Riverview Circle
Innisfil, Ontario
DISCOVER A CAREFREE LIFESTYLE FILLED WITH COMMUNITY AMENITIES & COMFORT! Get ready to fall in love with this adorable bungalow offering nearly 1,400 square feet of inviting living space in the heart of a vibrant community. Step inside to discover a cozy interior where the open concept layout is anchored by a warm gas fireplace and sun-filled windows that make every day feel bright. The functional kitchen is filled with cabinetry and counter space for easy meal prep, while the four-season sunroom invites you to enjoy morning coffee, hobbies, or quiet afternoons with a walkout to the back deck. The primary bedroom offers a walk-in closet and private three-piece ensuite, while the second bedroom is conveniently served by a four-piece bath combined with laundry. Outside your door, you'll enjoy an incredible lifestyle at Sandycove Acres with access to an on-site mall, three clubhouses, fitness and games rooms, libraries, two heated outdoor pools, and walking trails, all just minutes from the shores of Lake Simcoe, South Barrie's shopping centres, the GO Station, and Innisfil Beach Park. This is more than a home, its a community and a lifestyle waiting to welcome you. (id:61852)
RE/MAX Hallmark Peggy Hill Group Realty
246 Regional 8 Road
Uxbridge, Ontario
Welcome home to this sprawling 2300+sq ft two-story detached residence offering the best of country-style living in Uxbridge's desirable Siloam community. This massive home is designed for entertaining and relaxation, featuring a large living room, formal dining room, and a cozy family room. Enjoy the outdoors indoors with two sunrooms! The second floor boasts three spacious bedrooms. The finished basement offers fantastic in-law or income potential with two additional bedrooms, a full kitchen, a large living area, and a full bathroom. Step outside to your private oasis a backyard featuring a large deck perfect for summer enjoyment and family get-togethers. Conveniently located near the highway, several golf clubs, and just minutes from Uxbridge town. Don't miss this incredible opportunity to own a truly expansive property! (id:61852)
Cmi Real Estate Inc.
1 - 9 Phelps Lane
Richmond Hill, Ontario
A Rare Offering in Richmond Hill 9 Phelps Drive (Registered in the Land Registry as Unit 270, but known and cherished within the community as Unit One) Welcome to 9 Phelps Drive, a stunning 2-bedroom, 3-bathroom freehold townhome that seamlessly blends modern style, everyday comfort, and smart design in one of Richmond Hills most desirable neighborhoods. From the moment you step inside, natural light floods the space, creating a warm, welcoming atmosphere. The open-concept living and dining area offers the perfect balance of modern sophistication and comfort. ideal for entertaining or enjoying quiet evenings at home. At the heart of the main floor is a sleek kitchen with stainless steel appliances, elegant cabinetry, and ample counter space, inspiring everything from quick weeknight meals to memorable gatherings. A convenient powder room and direct garage entry complete the main level. Upstairs, you will find two spacious bedrooms and two full bathrooms, providing the perfect mix of comfort and privacy. The second-floor laundry adds everyday ease, making life just a little simpler. The crown jewel of this home is the private rooftop terrace a rare feature that sets it apart. Whether you're enjoying morning coffee at sunrise, hosting sunset dinners, or relaxing under the stars, this outdoor retreat elevates your lifestyle in every way.' Additional highlights include: contemporary finishes, a thoughtfully designed layout that maximizes space, and low-maintenance living that frees your time for what matters most. Perfectly located, you're close to top-rated schools, lush parks, shopping, restaurants, the GO Station, Hwy 404, and more. This isn't just a home its a chance to secure your future in one of Richmond Hills most vibrant communities. Motivated seller bring your offer today! (id:61852)
Harvey Kalles Real Estate Ltd.
22 Birchwood Lane
Essa, Ontario
Welcome to this Luxury Estate and spacious 2,800+ sq ft detached home in the highly sought-after Essa community. These 4 bedrooms, 4-bathroom residence offers an ideal layout for modern family living. Step inside to an open concept living area, perfect for entertaining. The large family room flows seamlessly into an open-concept kitchen, featuring abundant cabinetry and a bright breakfast area. A separate dining room provides a more formal space for meals. Upstairs, the expansive primary suite is a true retreat, boasting a large walk-in closet and a spa-like 5-piece ensuite. 2nd bedroom also comes with 4pcs ensuite bathroom and large closet. The two additional spacious bedrooms share convenient Jack and Jill bathrooms. Outside, the beautiful backyard is ready for all your summer gatherings. This home also features direct access to the garage and is just minutes to schools, parks, major highways, shopping centers, and all the amenities Essa has to offer. Dont miss your chance to own a piece of this prime location! (id:61852)
Cmi Real Estate Inc.
228 - 755 Omega Drive
Pickering, Ontario
Year-old fully upgraded Central District town built by AMBERLEA CREEK DEVELOPMENTS INC., a 2 Bedroom with 3 bathrooms stacked townhouse. Imagine living in a location so inspired that every comfort you desire is just outside your door. Central District Towns puts you on the cusp of Pickering's revitalized and burgeoning downtown and its nature. It's the best of all worlds, designed for how you want to live including the kitchen with a Blanco maple granite counter with an under-mount sink with Gerogian Orchid kitchen cabinets and stainless steel appliances, The Primary Bedroom has 3 pcs ensuite washroom with Calcutta Marble countertop, and Nook for office use, 2nd Bedroom has large window and closet, and a 2nd washroom with 3 pcs washroom, One underground parking spot, visitors parking, Walk out to balconies, minutes from beautiful waterfront vistas, and right near Rouge National Park, one of Southern Ontario's finest protected parklands. Only 88 homeowners and families will be fortunate to call this place home. Move to the center of it all, with Easy access to the 401-series highways, GO transit, shopping center, and place of worship. (id:61852)
Sutton Group Realty Systems Inc.
508 - 936 Glen Street
Oshawa, Ontario
Calling all first time buyers and investors! This clean and bright 2 bedroom unit is on the top floor of a quiet, well-maintained building. Enjoy the southern view from the balcony. Spacious, open-concept living/dining room. Hardwood flooring in living room and bedrooms. The kitchen features custom oak and glass cabinetry, drawers, and appliance depth-countertops. Huge walk-in closet in the primary bedroom and large closet in the second bedroom. Top floor = no neighbours above! Low maintenance fees and property taxes. Recently upgraded heaters in all rooms. Easy to lease for investors. (id:61852)
Revel Realty Inc.
1001 - 125 Village Green Square
Toronto, Ontario
Welcome to Tridel's Solaris One across from Metrogate Park, Mins to Highways 401/404, Kennedy Commons & Agincourt Mall! This Fantastic Building Has Stellar Amenities Including Indoor Pool, Gym, 24hr Concierge, Media Room, Games Room, Party Room & More! This Spacious One Bedroom One 4PC Bathroom Has Laminate Floors, Modern Kitchen w/Granite Counters, Large Windows, Clear East Views, & W/O Balcony. Well Maintained - Just Move In & Enjoy! (id:61852)
RE/MAX Crossroads Realty Inc.
1645 Acorn Lane
Pickering, Ontario
Welcome to 1645 Acorn Lane! Discover an extraordinary family residence on one of Claremont's most coveted streets. Nestled on approximately 3/4 of an acre (100 x 330 ft) in the picturesque hamlet of Claremont, this beautifully renovated home perfectly blends country serenity with modern luxury, just minutes from Pickering, Uxbridge, and Stouffville. This impressive property features roughly 3,000-3,500 sq ft of refined living space with 4+1 bedrooms and 4 bathrooms, offering ample room for family living or multi-generational needs. Inside, enjoy a gourmet kitchen designed for entertaining, bright and open principal rooms with high-end finishes, and a spacious primary retreat with a luxurious ensuite. Step outside to your private backyard ocasis, complete with an in-ground pool, mature landscaping, and breathtaking views of open fields and trees - the perfect setting for summer gatherings or quiet relaxation. A heated 3-car garage provides abundant space for vehicles and hobbies, while the extra-long driveway allows parking for up to 13 cars. This rare gem offers the ideal balance of modern living and country charm, combining privacy, space, and convenience in one of Pickering's most desirable rural communities. A must-see property for families seeking style, comfort, and tranquility. (id:61852)
Royal LePage Your Community Realty
Bsmt - 266a Kennedy Road
Toronto, Ontario
Client RemarksWelcome to this beautifully renovated basement suite in the heart of Scarborough! This bright and modern 2-bedroom, 1-bath unit features soaring 12-foot ceilings, creating an open and spacious atmosphere. Enjoy contemporary finishes and stylish updates throughout, offering both comfort and sophistication. With a private entrance, this suite provides added privacy and convenience. Ideally located near transit, shopping, and local amenities, its perfect for professionals or a small family seeking a chic and comfortable place to call home. (id:61852)
Royal LePage West Realty Group Ltd.
Main - 266a Kennedy Road
Toronto, Ontario
This stunning designer-built home combines modern style, comfort, and quality craftsmanship. The main floor features warm hardwood floors flowing through bright living and dining areas, accented walls, and a sleek built-in continental fireplace that creates an inviting, elegant atmosphere. The gourmet kitchen is equipped with high-end Samsung appliances, offering the perfect blend of function and sophistication for everyday living or entertaining. Ideally located in a vibrant neighbourhood just minutes from the waterfront, beaches, parks, schools, shopping, and cafés, with public transit steps from your door - this home offers the best of Scarborough living. (id:61852)
Royal LePage West Realty Group Ltd.
Bsmt - 70 Colonial Avenue
Toronto, Ontario
Bright & Spacious 3-Bedroom Basement Apartment for Rent - Prime Cliffcrest Village Location Welcome to your new home in the heart of Cliffcrest Village, one of Toronto's most desirable and family-friendly neighborhoods. This well-maintained, bright, and spacious 3-bedroom basement apartment offers the perfect blend of comfort and convenience-ideal for a small family, professionals, or students. Property Features: 3 generous-sized bedrooms, 1 full bathroom, All utilities included in the rent, Kitchen equipped with fridge and stove, washer and dryer, One designated parking space. Location Highlights: Steps from top-rated schools, beautiful parks, and convenient shopping; Close to Bluffers Park, TTC bus routes, and GO Transit; Easy commute to downtown Toronto; Enjoy peaceful living in a quiet, safe neighborhood while staying close to all the amenities you need. (id:61852)
RE/MAX Ace Realty Inc.
