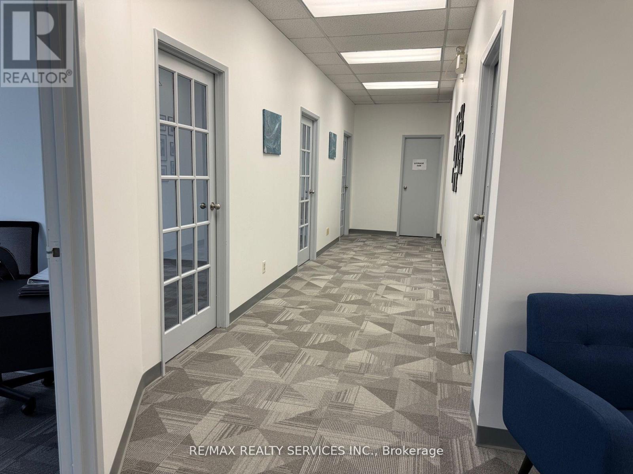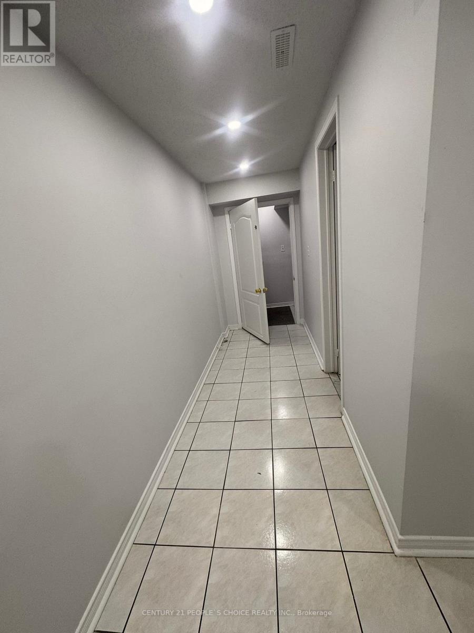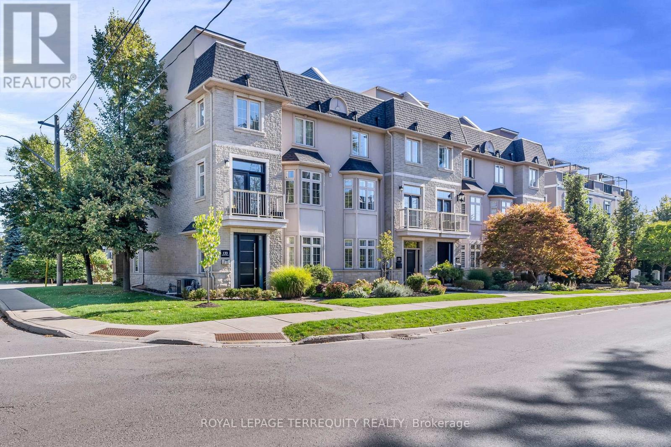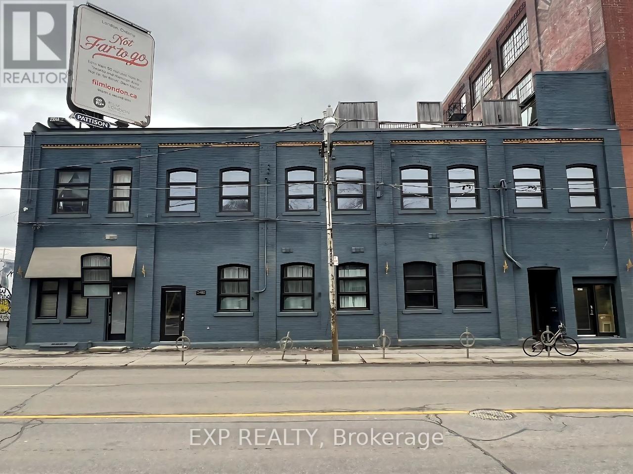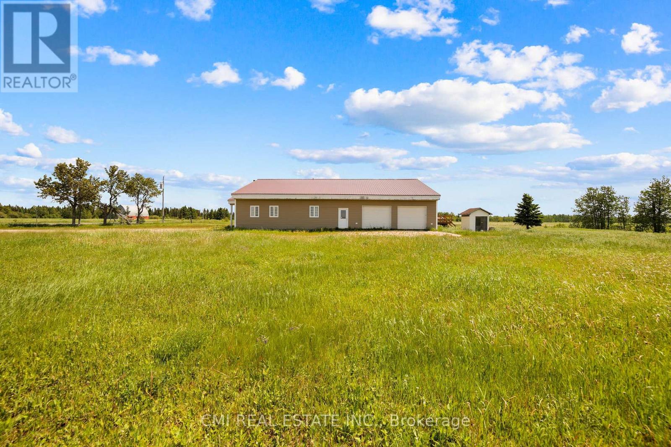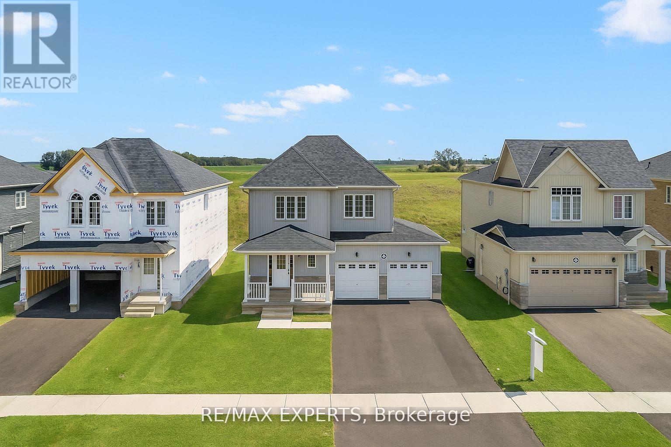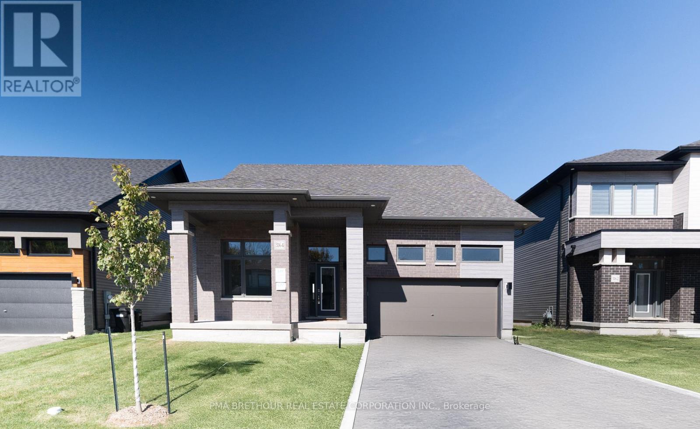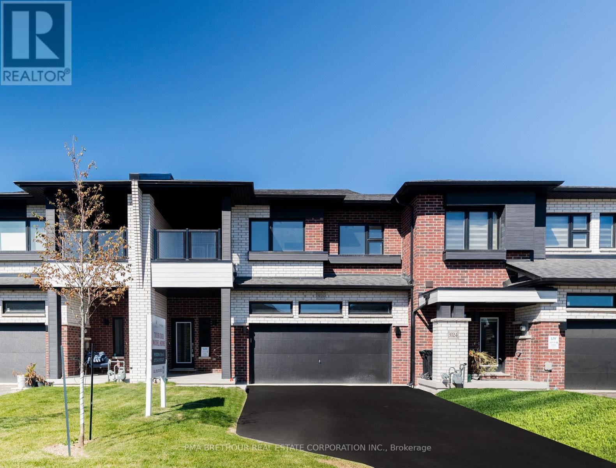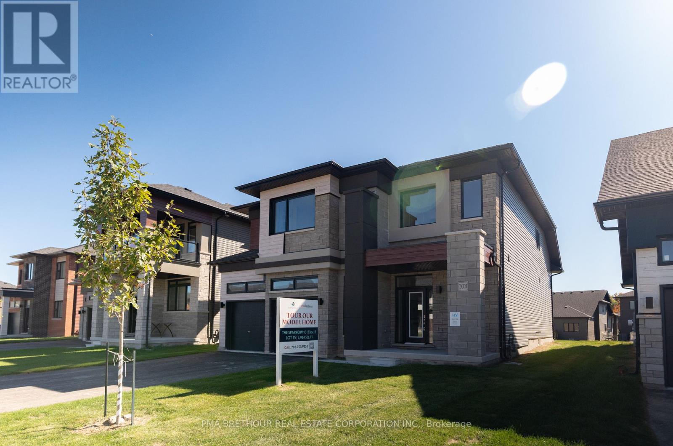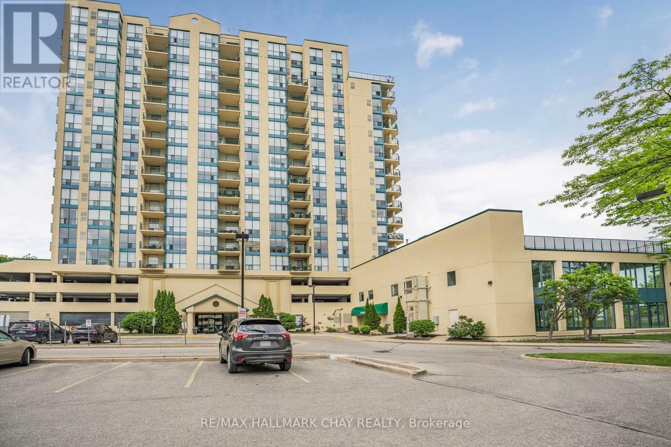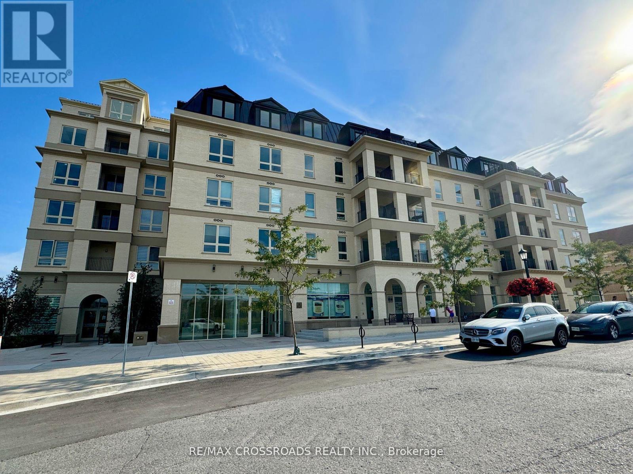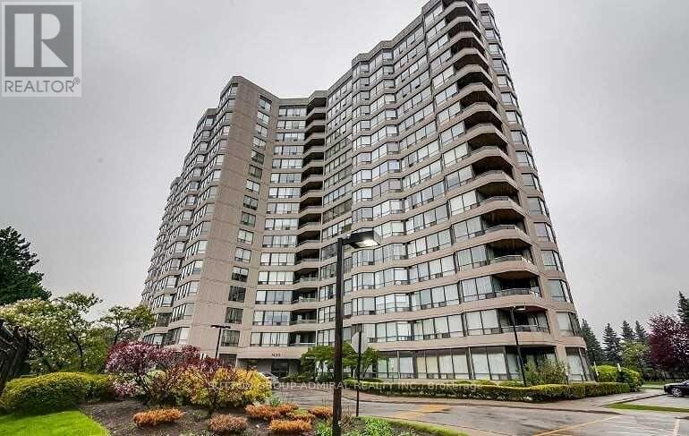217 - 6705 Tomken Rd Road
Mississauga, Ontario
Well maintained office space available for Sub-lease in Prime location in Mississauga.Units available for lease are approx. 200 sq ft. Whole unit is 2516 Sq.ft inclusive of 5 small offices, reception area, board room, 1 big office, storage space and kitchenette can be leased together. Inclusive of all utilities and daily cleaning services by management. Lease term until April 30,2027. Minimum required term 1 year, option to extend beyond 3 years as well. Lots of parking spots.Unit can be taken over as furnished as well. Extra cost for furniture. Rent does not include hst. (id:61852)
RE/MAX Realty Services Inc.
Bsmt #2 - 3 Chapparal Drive
Brampton, Ontario
2 BEDROOM BASEMENT AVAILABLE WITH SEPARATE ENTRANCE AND SHARED LAUNDRY. 25 % UTILITIES TO BE PAID BY TENANTS (id:61852)
Century 21 People's Choice Realty Inc.
131 Nelson Street
Oakville, Ontario
Welcome to 131 Nelson St - an executive style freehold townhome with 2 car private driveway + 2 car private garage. This 2+1 bedroom,3bathroom townhome was built to exacting specifications in 2007, and is now for sale by the original owners. Stepping inside, the large bright foyer flows into a main floor office / den with hardwood floors and huge bay window. The open concept floor plan makes excellent use of the living space. Hardwood floors span from the living room, through the dining area, past the kitchen, and into the family room at the rear, where there's a walk-out to an oversized deck which covers the driveway below. Upstairs, the primary bedroom has both a walk-in closet and5pcensuite bathroom with separate shower and jacuzzi tub. The 2nd bedroom includes a double closet and 4pc. semi-ensuite bathroom. The top floor patio is incredibly private and features tree-top views to the surrounding neighbourhood - a nice getaway from the world below. Front and rear doors are easy to keep an eye on, with Ring doorbell cameras synced to your cell phones, Lovingly. maintained, this home is now for sale by the original owners who have meticulously maintained it. Located less than a block North of Lakeshore, everything is just steps away - shopping, restaurants, boutiques, public transit, parks, schools, and more. Minutes walk to Bronte Harbor and Public Beach with walking trails, and more. Note that this property has an interest in Common Element Condo Corp 512 and has a monthly maintenance fee of $100 which maintains the private laneway at the rear. (id:61852)
Royal LePage Terrequity Realty
103 - 2480 Dundas Street W
Toronto, Ontario
Step into your dream loft in the heart of High Park North! This rare 5-bedroom, 2-bath renovated loft combines character and convenience: exposed brick, high ceilings, oversized windows, and warm wood floors fill the space with light and style. Why Tenants Love It: Flexible live/work layout, perfect for professionals, students, or a creative collective; Bright modern kitchen with dishwasher + in-unit laundry for true convenience; Heat & water included (you only pay hydro); Pet-friendly (restrictions apply); Permit parking available through the City. Location Perks: Transit powerhouse, walk to Dundas West Subway, Bloor GO, and UP Express (Pearson Airport in 22 min, Union in ~15); Nature on your doorstep, High Parks 400 acres + West Toronto Railpath for runs, cycling, and weekend strolls; Steps to groceries, cafés, bakeries, rec centre, and gyms; Quick access to Roncesvalles Village & The Junctions best restaurants, markets, and nightlife. Application Requirements: completed rental application, credit report, employment letter, proof of income + personal references. Message today to schedule your private tour, this one wont last. Some photos are virtually staged. (id:61852)
Exp Realty
1632 Conc 2 & 3 Road
Cochrane, Ontario
Tranquility, connectivity, & sqft! This property offers it all! Grand bungalow situated in the charming quiet outskirts of Cochrane on a generous 1-acre CORNER lot offers just under 4000sqft of living space featuring 4 principal beds, 2 full baths, & 800sqft 2-car OVERSIZED garage workshop. Long double wide driveway provides ample parking for vehicles & RVs. Covered porch entry perfect for morning coffee. Bright tiled foyer presents the front wing of the house containing the bedrooms. Primary bedroom retreat w/ large W/I closet & 4-pc resort style ensuite w/ soaking tub & separate shower. Stroll down the hall to the open-concept eat-in kitchen upgraded w/ wall-to-wall custom cabinetry including two fridges, breakfast bar, & B/I pantry. Formal dining space can hold 12 person dining table. Raised Great room w/ vaulted ceilings, fireplace, & skylight offering tons of natural light W/O to rear sunroon & deck. Sunroom ideal for plant lovers & perfect for a Hot Tub! *Single floor living at its best* Gorgeous deck offers amazing views of the open ravine landscape. Located minutes to the city, airport, & amenities! (id:61852)
Cmi Real Estate Inc.
282 Springfield Crescent
Clearview, Ontario
Welcome to 282 Springfield Crescent, a stunning 1,500 sq. ft. new-build home offering impeccable finishes and exceptional living spaces. Perfect for first-time homebuyers, young families, or couples seeking a tranquil retreat, this home provides the ideal blend of modern elegance and community charm. Nestled in a quiet, family-friendly neighbourhood, this home is situated on a fantastic property, ideal for creating memories and enjoying outdoor activities. The spacious interior features stylish finishes, an open-concept layout, and ample room for entertaining or relaxing. Located in the vibrant and welcoming community of Stayner, you'll enjoy a peaceful lifestyle with all the amenities you need just moments away. Whether you're starting a family or settling into retirement, 282 Springfield Crescent is ready to welcome you home. Don't miss your chance to own this beautiful property in a sought-after location. PORTION OF THE PROPERTY IS VIRTUALLY STAGED. Deposit for Paving was given. Tarion Warranty will be transferred to new owners. (id:61852)
RE/MAX Experts
3164 Searidge Street
Severn, Ontario
Serenity Bay by LIV Communities- Where Luxury Meets Lakeside Living. Welcome to Serenity Bay, an exclusive private lakeside community by LIV Communities, perfectly nestled along the tranquil shores of Lake Couchiching in Severn, Ontario. Designed for those who value elegance, space, and a true connection to nature, Serenity Bay captures the essence of refined Muskoka-inspired living only minutes from Orillia's vibrant amenities. This exceptional collection of large detached homes, bungalows, and townhomes offers timeless architectural design, open-concept layouts, and upscale finishes that elevate every moment at home. Expansive windows frame serene woodland views, while thoughtful craftsmanship and modern appointments create an atmosphere of effortless sophistication. Residents of Serenity Bay enjoy a rare blend of privacy and convenience from nearby golf courses, marinas, and scenic trails to charming local shops and restaurants. Every day feels like a retreat, yet everything you need is just minutes away. (id:61852)
Pma Brethour Real Estate Corporation Inc.
3026 Sandy Acres Avenue
Severn, Ontario
Serenity Bay by LIV Communities- Where Luxury Meets Lakeside Living. Welcome to Serenity Bay, an exclusive private lakeside community by LIV Communities, perfectly nestled along the tranquil shores of Lake Couchiching in Severn, Ontario. Designed for those who value elegance, space, and a true connection to nature, Serenity Bay captures the essence of refined Muskoka-inspired living only minutes from Orillia's vibrant amenities. This exceptional collection of large detached homes, bungalows, and townhomes offers timeless architectural design, open-concept layouts, and upscale finishes that elevate every moment at home. Expansive windows frame serene woodland views, while thoughtful craftsmanship and modern appointments create an atmosphere of effortless sophistication. Residents of Serenity Bay enjoy a rare blend of privacy and convenience from nearby golf courses, marinas, and scenic trails to charming local shops and restaurants. Every day feels like a retreat, yet everything you need is just minutes away. (id:61852)
Pma Brethour Real Estate Corporation Inc.
3031 Sandy Acres Avenue
Severn, Ontario
Serenity Bay by LIV Communities- Where Luxury Meets Lakeside Living. Welcome to Serenity Bay, an exclusive private lakeside community by LIV Communities, perfectly nestled along the tranquil shores of Lake Couchiching in Severn, Ontario. Designed for those who value elegance, space, and a true connection to nature, Serenity Bay captures the essence of refined Muskoka-inspired living only minutes from Orillia's vibrant amenities. This exceptional collection of large detached homes, bungalows, and townhomes offers timeless architectural design, open-concept layouts, and upscale finishes that elevate every moment at home. Expansive windows frame serene woodland views, while thoughtful craftsmanship and modern appointments create an atmosphere of effortless sophistication. Residents of Serenity Bay enjoy a rare blend of privacy and convenience from nearby golf courses, marinas, and scenic trails to charming local shops and restaurants. Every day feels like a retreat, yet everything you need is just minutes away. (id:61852)
Pma Brethour Real Estate Corporation Inc.
610 - 65 Ellen Street
Barrie, Ontario
Affordable waterfront living with front-row views! Welcome to Suite 610 at 65 Ellen Street - a bright and beautifully updated 2-bedroom, 2-bathroom gem in Barrie's sought-after Marina Bay Condominiums. Offering over 1100 sqft of thoughtfully designed space, this is your opportunity to embrace easy condo living right on the waterfront. Step inside to find warm engineered hardwood floors, a freely painted interior, a specious kitchen, and a cozy waterside nook - perfect for morning coffee with a view. Both bedrooms enjoy natural light and water vistas, while a large laundry/storage room adds everyday convenience. This building is ideal for retirees or busy professionals who want to enjoy life, not maintain it. From the indoor pool and saunas to the fitness centre, party room, guest suites - everything you need is right here. Your underground parking spot means no snow-clearing worries and with social events and a welcoming community you'll feel right at home. Best of all? You're steps from Barrie's vibrant waterfront - stroll the lakeside trails , catch the air show from your window, or join in downtown festivals just outside your door. Walking distance to Allendale Go Station! Affordable price, unbeatable location, and a lifestyle you'll love. Move in and enjoy summer by the lake - because life's too short not live by the water. (id:61852)
RE/MAX Hallmark Chay Realty
239 - 101 Cathedral High Street
Markham, Ontario
Discover the perfect fusion of vibrant city life and serene luxury in this impeccably designed one-bedroom condo, nestled in the heart of Cathedral town. This residence offers a sophisticated retreat within a boutique building, ensuring an intimate and exclusive living experience. Open concept layout of living and dining area. Upgraded kitchen with stainless steel appliances. Spacious bedroom with large window and closet. (id:61852)
RE/MAX Crossroads Realty Inc.
909 - 7420 Bathurst Street
Vaughan, Ontario
Beautiful, Bright & Spacious Condo for Lease at 7420 Bathurst St #909, Thornhill! well-maintained suite. Features a large kitchen with breakfast area, open living and dining space, and two full bathrooms. The building offers fantastic amenities, including a 24-hour gatehouse, indoor pool, exercise room, sauna, and visitor parking. Prime location-just steps to Promenade Mall, transit, schools, library, restaurants, banks, and places of worship. Hydro, water, and heat are all included in the rent. Move-in ready and easy to show! (id:61852)
Sutton Group-Admiral Realty Inc.
