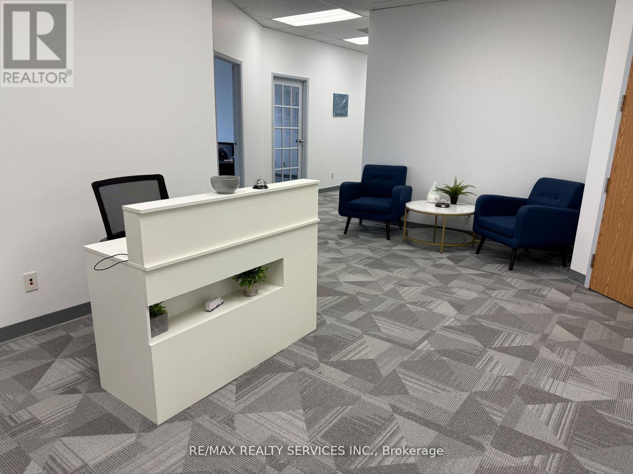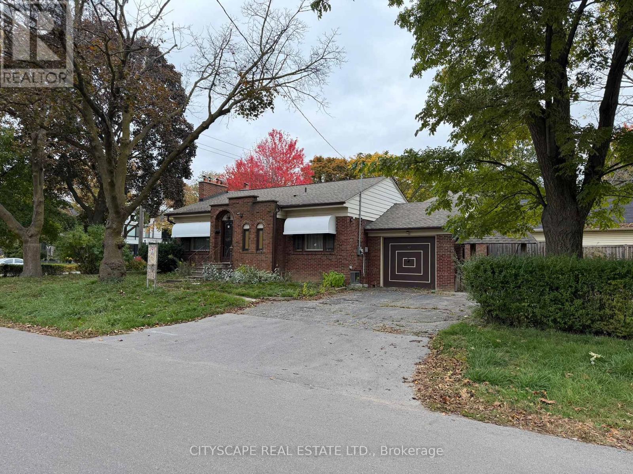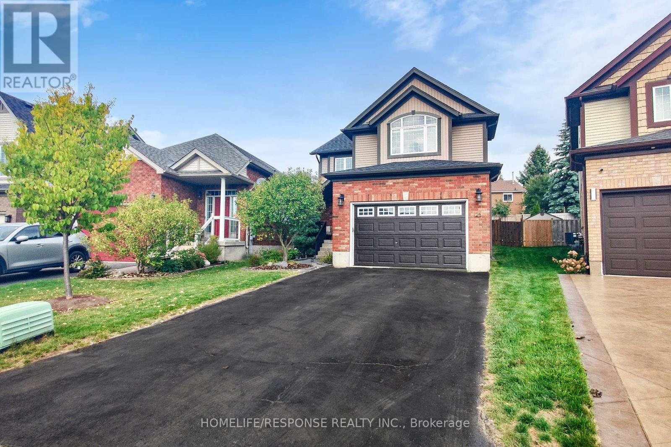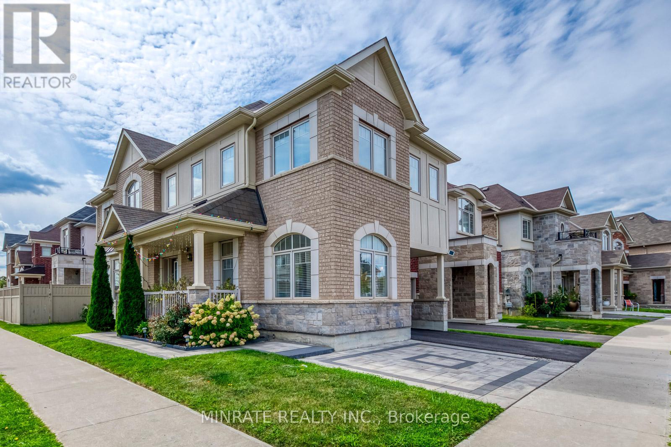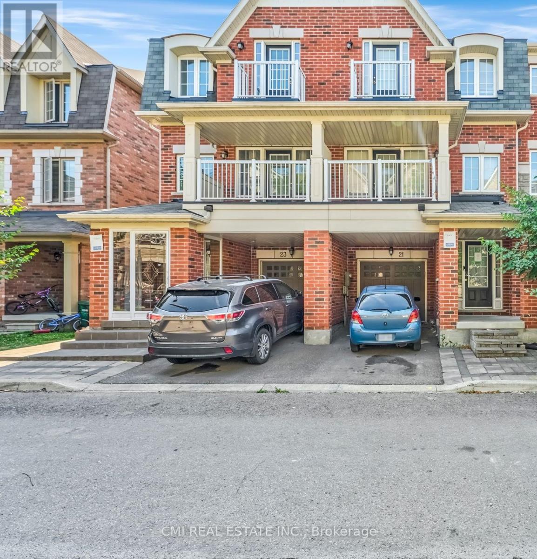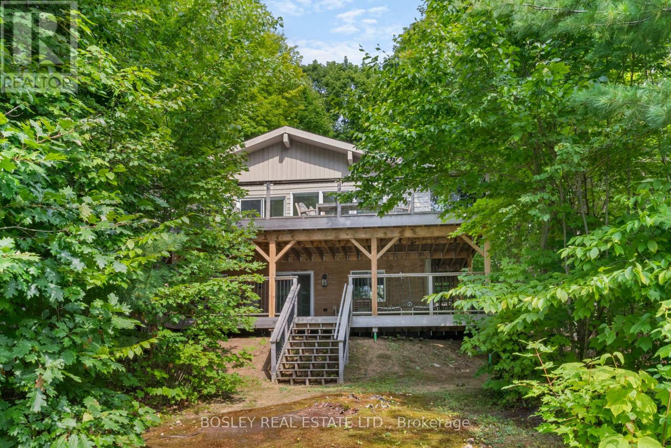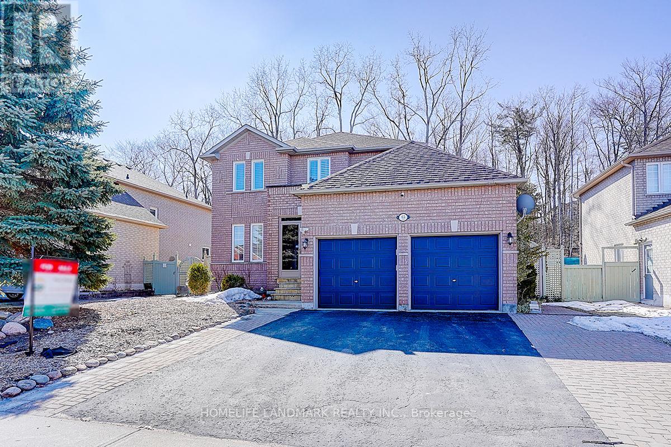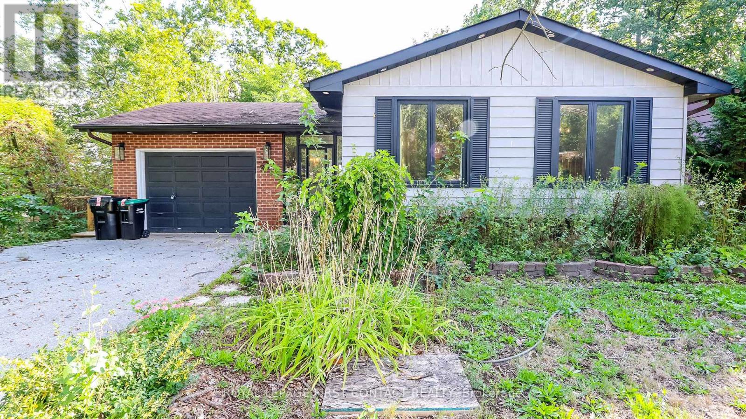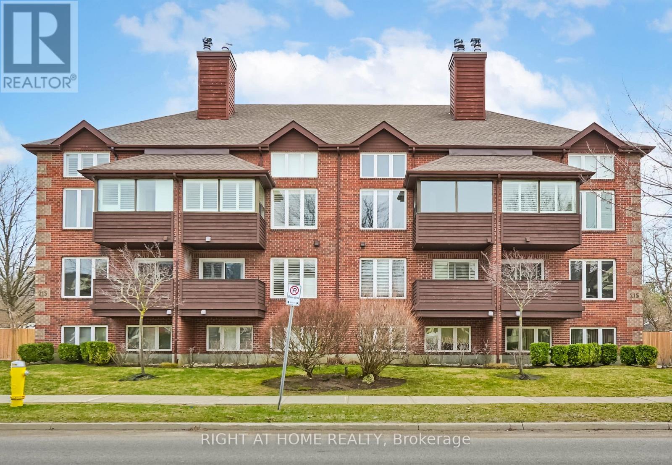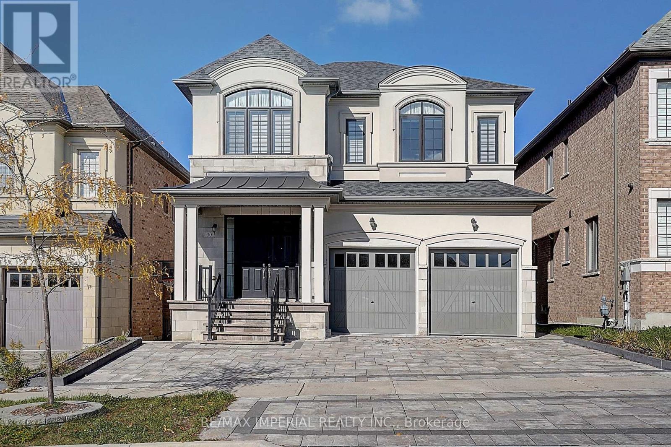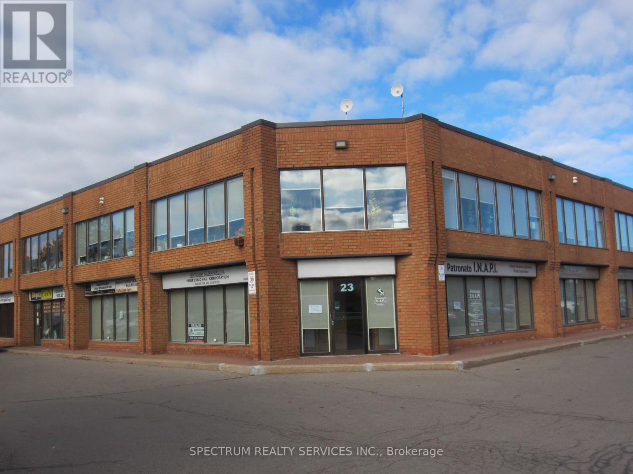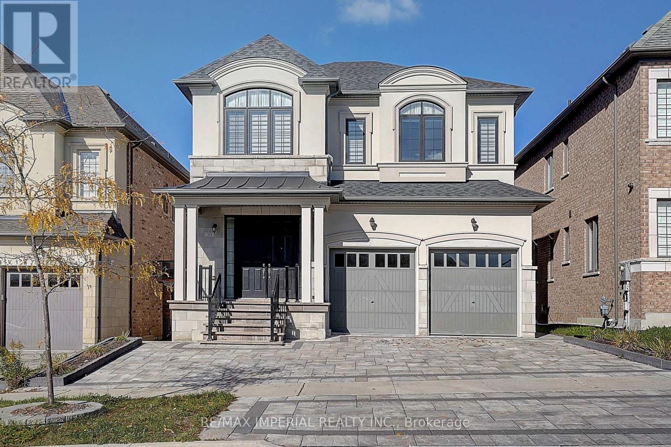219 - 6705 Tomken Rd Road
Mississauga, Ontario
Well maintained office space available for Sub-lease in Prime location in Mississauga. Unit available for lease is approx. 375 sq ft with exceptional view.There is options to lease the whole office.total 2516 Sq.ft inclusive of 5 small offices, reception area, board room, 1 big office, storage space and kitchenette. Inclusive of all utilities and daily cleaning services by management. Lease term until April 30,2027. Minimum required term 1 year, option to extend beyond 3 years as well. Lots of parking spots. Unit can be taken over as furnished as well. Extra cost for furniture. Rent does not include hst. Reception and kitchenette area to be shared by all tenants. (id:61852)
RE/MAX Realty Services Inc.
40 Ovida Avenue
Toronto, Ontario
Charming 2+2 bedroom bungalow for rent in desirable Eatonville/Etobicoke! Situated on a rare oversized 50' x 150' lot, this bright and well-kept home offers a spacious main floor layout, large living/dining area, and a finished basement with separate entrance - perfect for guests, home office or extra living space. Enjoy a huge private backyard, ample parking, and a quiet family-friendly street steps to transit, shopping, schools and highways. A great opportunity to live in a highly sought-after West Toronto neighbourhood with room to grow and enjoy. (id:61852)
Cityscape Real Estate Ltd.
24 Murray Court
Orangeville, Ontario
LOCATION!! Close to Hwy10, Brampton is less than 25 mins drive! Stunning 2218 sq. ft. Sunvale built detached Home with Income Potential situated on a rare pie-shaped large lot on a quiet cul-de-sac in a child friendly hood of Orangeville 5 mins walk to Headwaters Hospital & close to Island Lake Conservation Area. Carpet free with modern upgrades, this home is a lifestyle upgrade for growing families seeking space & looking to elevate their living experience. As you step in, youre greeted by a grand 17 ft high foyer, setting the tone for the homes bright, open-concept layout. The main floor features a formal living room which can be used as home office instead, an updated kitchen with sleek S/S appliances & beautiful quartz countertops. The kitchen flows into the spacious family room with a gas fireplace, creating a natural hub for family life & entertaining. Step outside from the dining area to a large deck, gazebo & fully fenced backyard- ideal for hosting barbecues or simply unwinding in privacy. Upstairs, the spacious primary suite with vaulted ceilings, big palladian bay window is a true retreat, offering a walk-in closet & a spa like ensuite. 2nd bdrm has a walk in closet & 3rd bdrm comes with double closets providing plenty of storage for a growing family. The laundry on 2nd floor adds convenience & practicality. The professionally finished bsmt includes a huge rec room, bathroom & 2 add. bdrms. With permits already secured, its ready to be transformed into a LEGAL 2 bdrm rental unit, offering a rare chance to generate steady rental income & help pay down your mortgage. Recent upgrades-Stove (2025) Stairs (2023), 2nd fl. & bsmt flooring (2023), Roof, Furnace (2022) & A/C (2022) Take the free bus transit or 5 mins drive to Walmart, Canadian tire, Zehrs etc, Short drive to Hwy 9 & Hwy 10, Island Park School. (id:61852)
Homelife/response Realty Inc.
3130 Goodyear Road
Burlington, Ontario
Step inside this 4 bedroom 2.5 bathroom corner lot detached home located in the Alton Village West neighborhood. Main floor offers library, great room, kitchen and dining room. Second floor features primary bedroom with a 4-pc ensuite, along with three additional bedrooms and 4-pc main bathroom. Excellent location close to parks, schools and more! (id:61852)
Minrate Realty Inc.
21 Kayak Heights
Brampton, Ontario
This beautiful 3-story townhouse is located in the sought-after Heart Lake Community of Brampton. The home features 3 spacious and bright bedrooms and 4 bathrooms. The kitchen is equipped with stainless steel appliances and tall cabinets. The main level boasts 9' ceilings and a bright, spacious living room with laminate floors. The basement and ground level provide additional living space, including a bedroom and a 3-piece washroom. The private backyard is perfect for outdoor enjoyment. The property is conveniently located just minutes from Highway 410, Trinity Common Mall, Heart Lake Conservation Area, schools, White Spruce Park, and public transit. This is an excellent opportunity to own a home in Brampton prime location! (id:61852)
Cmi Real Estate Inc.
Cottage - 152 Farlain Lake Road E
Tiny, Ontario
Recent total renovation. Two large decks that look westward over the lake and take in stunning sunsets. Everything has been re-done. The kitchen is gorgeous with a centre island and picture windows overlooking the lake. Vaulted ceilings add to the open feeling of this floor. The living room is open concept to the kitchen and has a wood burning stove in the corner. Sliding doors walk out to the large front deck overlooking the lake. The deck allows for a large seating area with a coffee table, barbeque area and a large dining area. The upper level has 3 bedrooms and a beautifully renovated 4 pc bathroom. The lower level has great ceiling height, a kitchen area with bar sink and wine cooler. There is an eat in area and it is open to the large recreation room. This level has large windows and a walkout direct to the large, lower deck. The lower deck connects to the upper deck with a staircase and also walks down to the beach. Don't miss the outdoor shower! There is another bedroom in the lower area along with a laundry room and stunning 4 pc bathroom. Only minute from Penetanguishene. 148 and 150 Farlain are available as well, if you wanted a family compound. There is a short video attached to the listing that you can view as well! listing information (id:61852)
Bosley Real Estate Ltd.
65 Crimson Ridge Road
Barrie, Ontario
Stunning Detached Home Located in a sought-after neighborhood. Features a double garage with inside entry, hardwood and ceramic flooring throughout, and bright, sophisticated living and dining spaces. The spacious eat-in kitchen includes a breakfast bar, while the large family room impresses with a gas fireplace and soaring cathedral ceiling. Main-floor laundry and powder room add convenience. The primary suite offers a walk-in closet and a spa-inspired ensuite. Step outside to a beautifully landscaped backyard with a stone patio, in-ground sprinkler system. Backing onto a scenic forest and peaceful trail. Offers a rare blend of nature and privacy. Enjoy daily walks under a trees, vibrant fall colors, and a tranquil setting just beyond your backyard. Wilkins Walk Trail Just Behind Backyard and Wilkins Beach Steps Away (id:61852)
Homelife Landmark Realty Inc.
311 Anne Street N
Barrie, Ontario
Needed: Handy Person! Great Potential with this spacious home in North West Barrie....close to schools, shopping, and easy access to Hwy 400! Some lovely finishes have been completed, but it still needs some work! The enclosed porch leads into your foyer with inside entry to your single car garage, and also leads to patio doors out to your deck and huge backyard! The upper level has an open concept living room/dining room plus a nice sized kitchen, a large primary bedroom with a 2 piece ensuite, plus a second bedroom with a second bathroom and upstairs laundry. The walk-out basement is bright and needs some finishing but could include two more bedrooms, a bathroom (already roughed-in!) a kitchen and a living space! A great investment to add value to!! (id:61852)
Royal LePage First Contact Realty
4 - 215 Pine Street
Collingwood, Ontario
Spacious 2 bedroom, 2 bathroom condominium located on a historic and very pretty street in Collingwood with century homes. Walking distance to many amenities in downtown. Approximately 1250 sq ft filled with plenty of natural light, newly renovated kitchen, 12" over-hanging breakfast bar, private and very quiet 8-unit building, pet friendly, 2 outdoor parking spaces, wood burning fireplace WETT certified, central vacuum, central air conditioning, new ensuite laundry with new LG stacked washer & dryer, jacuzzi tub, lots of storage space throughout the unit, large locker room and west facing balcony. This suite shows beautifully and is ready for you to make it your own as a primary residence or weekend getaway. (id:61852)
Right At Home Realty
30 Orwell Drive
Vaughan, Ontario
Stunning 5-Bedroom, 7-Year-New Home Backing onto Ravine in Prestigious Vaughan Neighbourhood! Features 10' smooth ceilings on main, 9' on upper & lower levels, bright walk-out basement, deluxe gourmet kitchen with high-end built-in S/S appliances, coffered ceilings & hardwood floors. Interlocking on driveway, both sides & backyard. Minutes to Hwy 400/427/407, GO Train & new subway. Close to schools, parks, Vaughan Mills & hospital. (id:61852)
RE/MAX Imperial Realty Inc.
23 Ground - 80 Caulauren Road
Vaughan, Ontario
Professional Executive Offices, 8 Individual Offices, Reception Area, Board Room, 2 Storage Rooms, Secretary Bull Pen, Kitchen, 2x2 Pc Baths, Triple Gross Rent All Inclusive TMI and Utilities. Tenant responsible for Internet and Phone. Ideal for Layers, Accountants, Consultants Etc. Conveniently Located off Weston Rd between Hwy 7 and Langstaff. All window coverings, the Landlord will Paint and install Laminated Vinyl Floors. Offices: Reception 16x16. One: 19.3x11 Two: 14.2x14.2 Three: 14x13.7 Four: 14x13.7 Five: 12.8x12.4 Six: 12.2x12.2 Seven: 12.2x12.2 Eight: 12.2x13 Bull Pen: 15.7x16.6 Kitchen: 8x8 Boardroom: 14x11 Storage One: 15x16 Storage Two: 12x11 (id:61852)
Spectrum Realty Services Inc.
30 Orwell Drive
Vaughan, Ontario
Stunning 5-Bedroom, 7-Year-New Home Backing onto Ravine in Prestigious Vaughan Neighbourhood! Features 10' smooth ceilings on main, 9' on upper & lower levels, bright walk-out basement, deluxe gourmet kitchen with high-end built-in S/S appliances, coffered ceilings & hardwood floors. Interlocking on driveway, both sides & backyard. Minutes to Hwy 400/427/407, GO Train & new subway. Close to schools, parks, Vaughan Mills & hospital. (id:61852)
RE/MAX Imperial Realty Inc.
