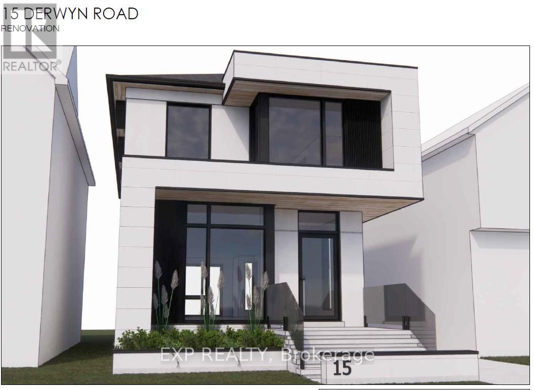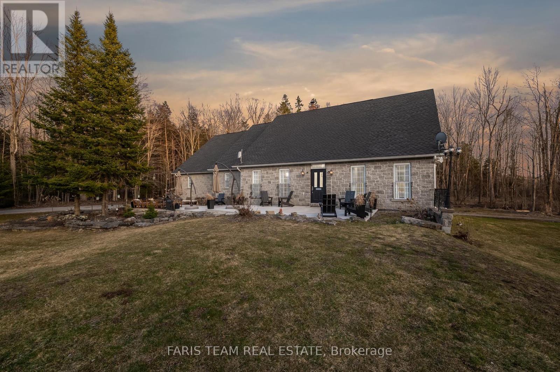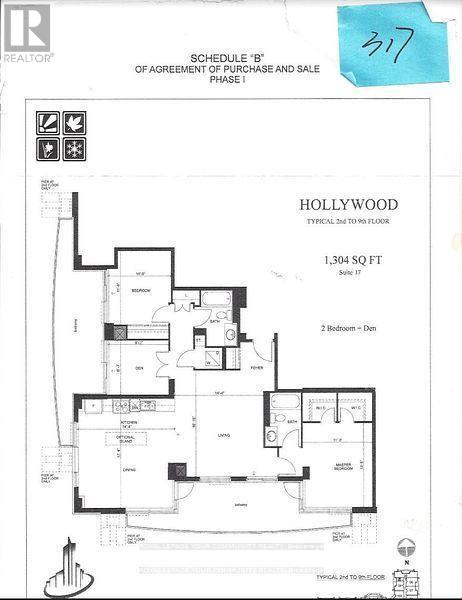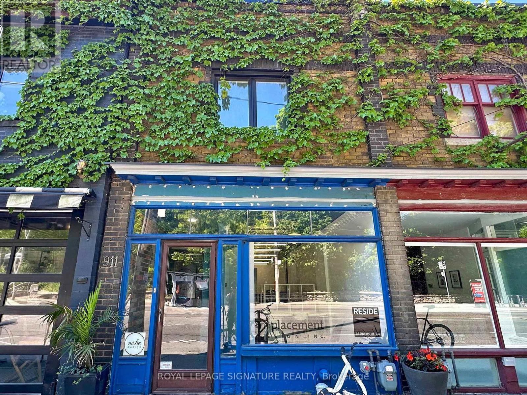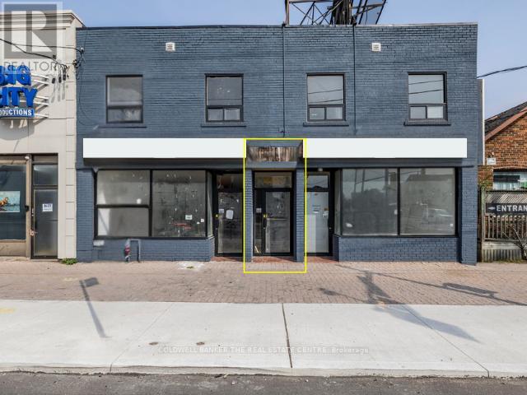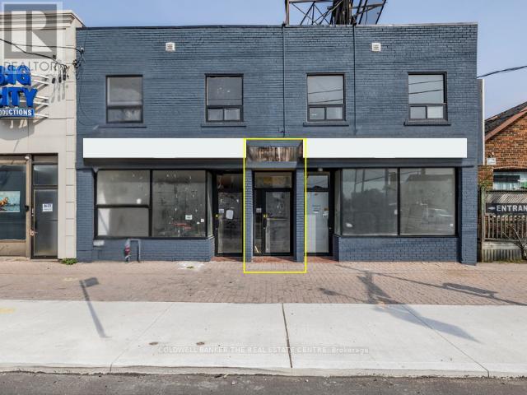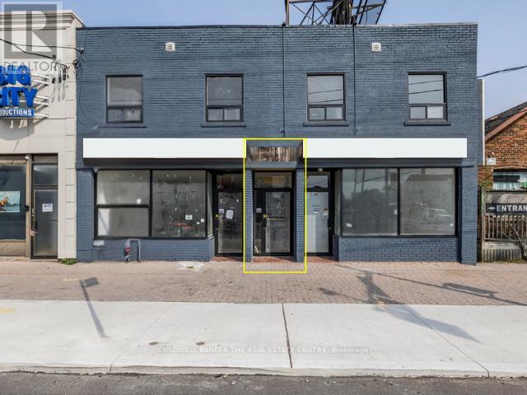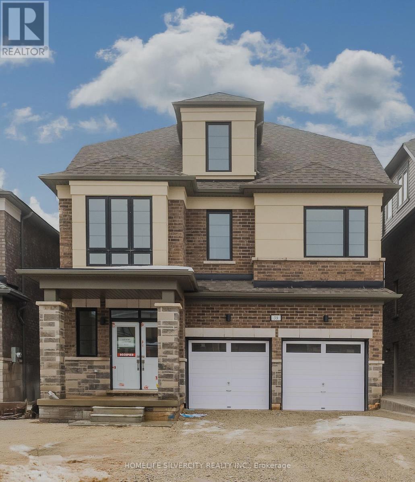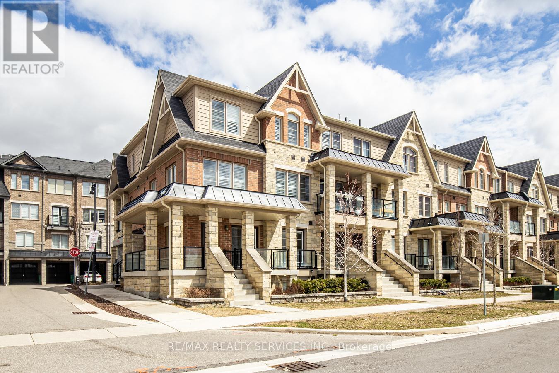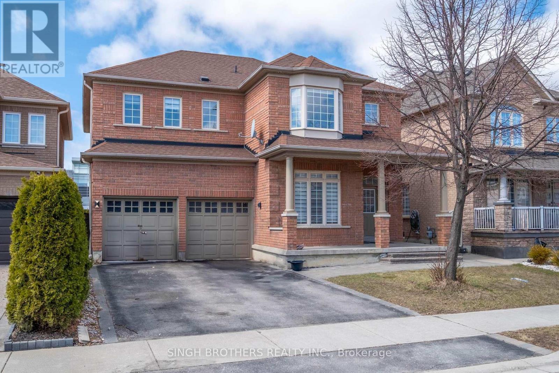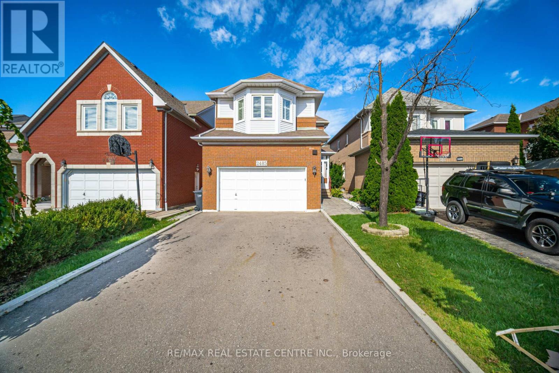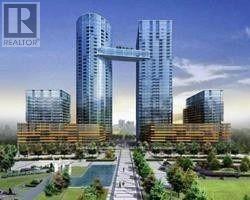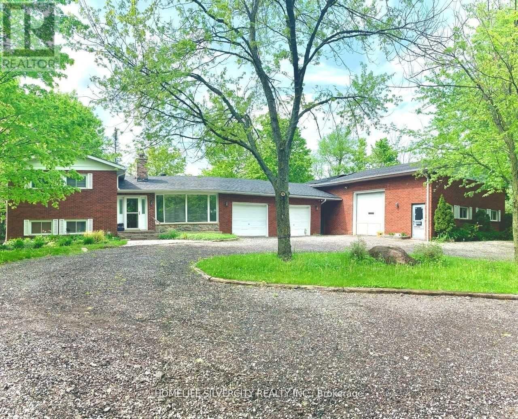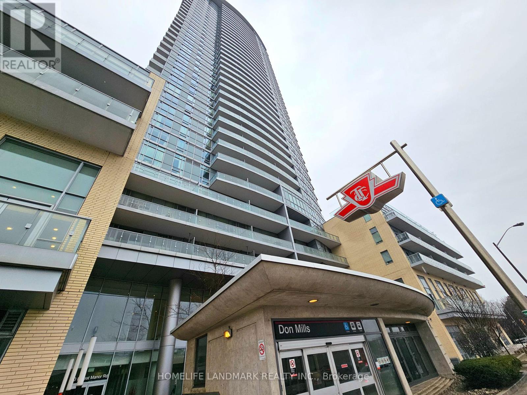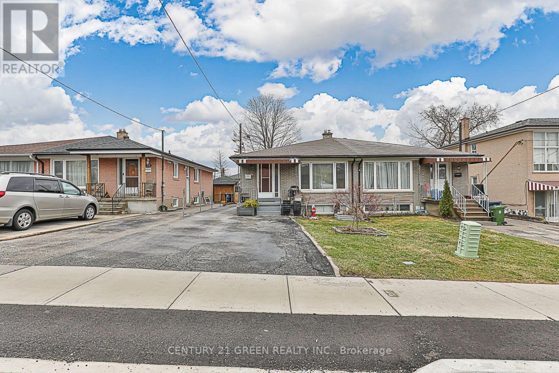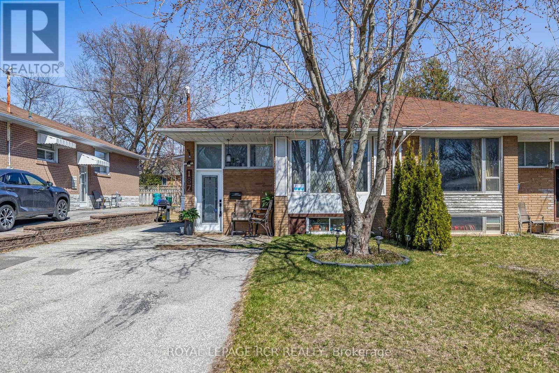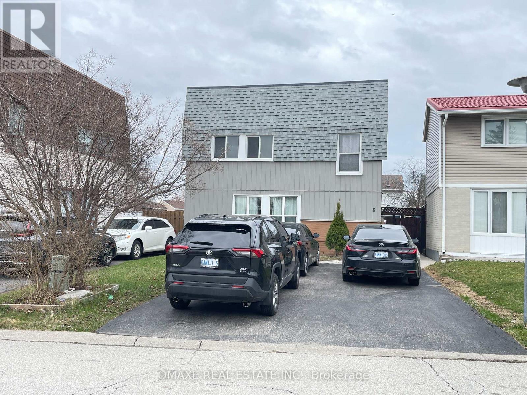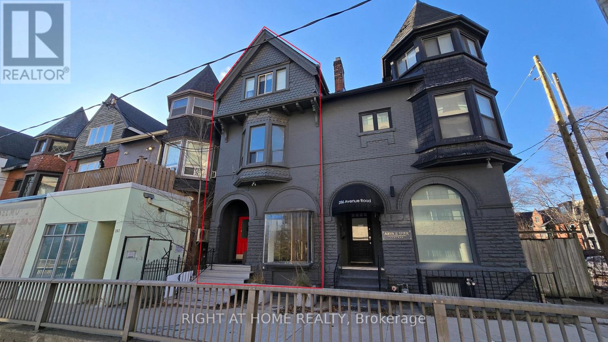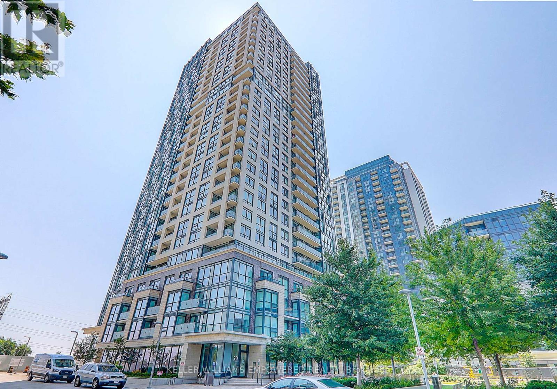15 Derwyn Road
Toronto, Ontario
Build your Custom Dream Home. Permit ready to build 2500Sqft above ground Plus an approximate1200Sqft Legal Duplex Apartment.The property is a construction site, please do not walk the property without an appointment. (id:61852)
Exp Realty
1119 Sajnovic Place
Ramara, Ontario
Top 5 Reasons You Will Love This Home: 1) Welcome to your very own 100-acre slice of paradise, where you can create the ultimate hobby farm, explore your private forest, and enjoy the space and freedom of country living 2) At the heart of the property sits a beautiful bungalow, perfectly suited for a large or multi-generational family 3) Adventure awaits in every season, whether its hiking, ATVing, gardening, camping under the stars, spotting wildlife, or snowmobiling through your own backyard trails 4) This home is move-in ready and can even be sold fully furnished, making it easy to start your new chapter without lifting a finger 5) Ideally located just minutes from Dalrymple Lake, Orillia, and Casino Rama. 2,063 above grade sq.ft. plus a finished basement. Visit our website for more detailed information. (id:61852)
Faris Team Real Estate Brokerage
317 - 75 Norman Bethune Avenue
Richmond Hill, Ontario
Four season garden Luxury Condominium In Prime Richmond Hill East Beaver creek & Highway 7, Extra Large & Bright South West Corner Unit (1,304Sf) With 3 Bedrooms, 2 Washrooms and 2 Large Terraces, Each bedroom with access to the large balconies as wlel as the Kitchen, Lots Of Windows, 2 Doors Walkout To Terrace. The Largest Unit In The Building! Open concept living, Kitchen countertop. Short Walk To Shopping, Restaurants & Entertainment District, Close To Hwy 7, 404 & 407 & All Other Amenities. 2 Parking And 1 Locker included. The unit is being sold under Power of Sale (id:61852)
Royal LePage Your Community Realty
911 Davenport Road
Toronto, Ontario
Facing Hillcrest Park, this vintage 1928 brick building was built as a shop with an apartment on the second floor. It was used as such for many years, more recently having served as an artists live/work space, gallery and interior design & architectural offices. The ground floor and basement space, renovated in 2017, was designed to be functional as both a working or a living space. The main level has glazing facing both north and south with a custom window seat in the storefront. The original patterned tin ceiling and crown moulding, nine feet overhead, has been preserved. A sliding barn-type door separates the rear room from the main space. A back door leads to a landscaped south-facing garden and the detached concrete block garage, accessed via a laneway. The basement has been renovated with a loft-like aesthetic, with its exposed white-painted joists and concrete floor. Large windows to the rear garden keep the space bright and cheerful. There are two renovated bathrooms, one with a sunken shower. Plumbing for laundry facilities is provided in the storage area under the stairs. The gas hot water heater was replaced in 2021, the high-efficiency furnace a few years prior to this. The second floor was renovated in 2017 by Niche Design, the interior design firm that is there today. A separate heat pump system allows for independent control of second floor heating and cooling. Niche Design would be pleased to continue to rent the space. Photos show the space furnished; it is currently vacant. Although last used commercially, the ground floor and basement would work very well as a loft-style residential unit. (id:61852)
Royal LePage Signature Realty
2a - 2242 Eglinton Avenue
Toronto, Ontario
Prime opportunity in a desirable location. This bright and spacious second floor space offers an open-concept layout with ample natural light, upgraded vinyl flooring, new washrooms, and radiant heating. Many permitted uses making it ideal for offices, medical practices, studios or other professional uses. Conveniently accessible, rarely available in an area where parking is scarce this rental includes a private, on-site parking lot, providing convenience for tenants and visitors. In addition, the ideal location offers street parking, multiple TTC stops within a minute walk and a short distance from the new Eglinton LRT. Move in and make this modern, versatile space with an Eglinton address, the home for your business! (id:61852)
Coldwell Banker The Real Estate Centre
2nd Fl - 2242 Eglinton Avenue W
Toronto, Ontario
Prime opportunity in a desirable location. This bright and spacious second floor space offers an open-concept layout with ample natural light, upgraded vinyl flooring, new washrooms, and radiant heating. Many permitted uses making it ideal for offices, medical practices, studios or other professional uses. Conveniently accessible, rarely available in an area where parking is scarce this rental includes a private, on-site parking lot, providing convenience for tenants and visitors. In addition, the ideal location offers street parking, multiple TTC stops within a minute walk and a short distance from the new Eglinton LRT. Move in and make this modern, versatile space with an Eglinton address, the home for your business! (id:61852)
Coldwell Banker The Real Estate Centre
2b - 2242 Eglinton Avenue
Toronto, Ontario
Prime opportunity in a desirable location. This bright and spacious second floor space offers an open-concept layout with ample natural light, upgraded vinyl flooring, new washrooms, and radiant heating. Many permitted uses making it ideal for offices, medical practices, studios or other professional uses. Conveniently accessible, rarely available in an area where parking is scarce this rental includes a private, on-site parking lot, providing convenience for tenants and visitors. In addition, the ideal location offers street parking, multiple TTC stops within a minute walk and a short distance from the new Eglinton LRT. Move in and make this modern, versatile space with an Eglinton address, the home for your business! (id:61852)
Coldwell Banker The Real Estate Centre
39 Spiers Road
Erin, Ontario
Brand New in 2770 Sq. Ft Detached Home-Never Lived In! This modern and spacious home by Lakeview features a grand double-door entrance, 9-ft ceilings, and upgraded 8-ft tall doors. The main floor offers a large great room connected to the dining and breakfast areas, Walkout to a private backyard from the breakfast area, stylish kitchen with granite countertops and ample cabinetry. Second Floor Features: Four generously sized bedrooms filled with natural sunlight. Three full bathrooms, including a luxurious Ensuite in the master bedroom. The master bedroom also offers a walk-in closet and a modern Ensuite bath. A bonus loft space can serve as an extra bedroom with its own washroom and walk-in closet. Additional features includes Side entrance, upgraded basement windows (36"x24") for natural light, pot lights in shower, and a 200-amp electrical service. A must-see home with modern upgrades-schedule a visit today (id:61852)
Homelife Silvercity Realty Inc.
117 - 200 Veterans Drive
Brampton, Ontario
Stunning Large 1462 sqft Corner Townhome located in the Mount Pleasant Community. This upgraded 3 bed 3 bath town features a spacious layout. Large windows on both sides of the corner unit flooding the home with natural light, creating a bright and inviting atmosphere. Private large porch enhances the aesthetic appeal and privacy of the home providing a stylish outdoor space and a balcony for outdoor fun. Main Level boasts open concept modern kitchen with extended quartz countertops, large windows & upgraded cabinetry. Open concept breakfast area, living/dining w/out to balcony, a powder room & inside door access to garage. Lower level boasts 3 generously sized bedrooms perfect for growing family. Spacious master bedroom with walk in closet & 4pc-ensuite, 2 bedrooms have common bath & a convenient laundry. This home provides direct access from the garage, very convenient during winter months as well as Direct Main Entrance to the house without hassle of stairs! 1 Garage and 1 Driveway parking. New floors on lower level & fresh Paint. Clear view with no houses on the front. You're just steps away from all amenities including Starbucks, Longos Grocery Store, Banks, Cassie Campbell Recreation Centre, Schools, Parks, Shopping & Public Transit. Mins to upcoming Bovaird Commercial Centre, HWYS 410, 403, 407 & the GO Train Station. (id:61852)
RE/MAX Realty Services Inc.
78 Mainard Crescent
Brampton, Ontario
Welcome to this stunning detached home in the heart of Brampton, offering almost 2700 square feet of beautifully designed living space above grade. This 4+3 bedroom, 5 washroom home is perfect for families seeking comfort, space, and versatility. The main floor features a bright and spacious layout with oversized windows that fill the home with natural light, along with a separate office/den ideal for working from home. The gourmet chef's kitchen is a showstopper, boasting sleek stainless steel appliances, ample cabinetry, and an open-concept design that flows seamlessly into the living and dining areas perfect for entertaining. Upstairs, you'll find four generously sized bedrooms, including a luxurious primary suite with a spa-like ensuite and walk-in closet. The newly built, **Legal Basement Apartment** adds incredible value with its own private entrance, 3 large bedrooms, 1 full bathrooms, and a fully equipped modern kitchen, offering the perfect space for extended family, rental income, or an in-law suite. Located just minutes from major highways, top-rated schools, parks, and vibrant shopping plazas, this home offers the ultimate in convenience and lifestyle. Whether you're a growing family or an investor, this home is an exceptional opportunity in one of Brampton's most sought-after communities. Don't miss your chance to own this versatile and beautifully maintained property. Book your showing today! (id:61852)
Singh Brothers Realty Inc.
15 Fringetree Road
Brampton, Ontario
Absolutely Stunning House In One Of The Best Neighborhood Of Brampton !! East Facing!! Regal Crest Built Claireville Model In High Demand Area Of Mayfield Village. This 4 + 3 Bedroom, 5 Bath Is Waiting For You. Bright Floor Plan, Fully Upgraded Kitchen With Quartz Counter & Backsplash , Extended Kitchen Cabinets with Pantry , Open Concept Eat In Kitchen .Separate Living & Family Room, Gas Fireplace In Family Room. 9Ft Ceiling On Main Floor. Primary Bedroom with 5Pc In-suite & Walking Closet. Very Spacious other Bedrooms. Laundry on 2nd Floor. Natural Stone Patio In Backyard. House is Ready to Move In. Close To Countryside Public School , Bus Stop ,Public Transit, Park & Hwy410. Nestled In A Family Friendly Community. Legal Basement Currently Rented For 2400 $ , Tenant willing to Stay. (id:61852)
Homelife/miracle Realty Ltd
2485 Strathmore Crescent N
Mississauga, Ontario
Well Maintained Home In Highly Desirable Neighbourhood! 4 Bedrooms! 4 Washrooms ! Gorgeous Living & Dining Area! Spacious Family Room! Professionally Painted,California Shutter & Pot Lights Through Out, Eat-In Kitchen W/Skylight , Quartz Countertop In Kitchen & In All Washrooms, Newly Renovated Kitchen W/ Appliances New Ac, Hot Water Tank !Gorgeous Deck & Great Backyard! Best School**John Fraser** & St. Aloysius Gonzaga School! **EXTRAS** Finished Basement 3 Pc,Wet Bar, Fireplace With Potential Separate Entrance. All Stainless Steel Appliance Fridge, Stove& Dishwasher.All Electrical Fixture & California Shutters. (id:61852)
RE/MAX Real Estate Centre Inc.
1 Kennedy Boulevard
New Tecumseth, Ontario
Introducing a rare opportunity to own the only corner River Maple model ever built in the Treetops community of Alliston. This exceptional 4+2 bedroom, 5-bathroom home offers over 4,200 sq ft of finished living space, including a permtted 2-bedroom basement apartment with ensuite laundry that was meticulously construced by the builder. Perfect for multigenerational living or generating rental income. Situated on a premium lot, the property boasts quality upgrades and accommodates parking for more than 8 vehicles.Step into a sunlit, open-concept layout featuring soaring ceilings, a chefs kitchen with granite countertops and stainless steel appliances, and expansive living and dining areas designed for both comfort and entertaining. Large windows flood the home with natural light, creating a warm and inviting atmosphere. Located in the heart of the Treetops master-planned community, residents enjoy access to over 7 kilometers of walking and biking trails, a 7-acre park with splash pads, and proximity to top-rated schools, shopping centers, and recreational facilities. Golf enthusiasts will appreciate the nearby Nottawasaga Inn Resort and Woodington Lake Golf Club, offering premier golfing experiences. Commuters benefit from easy access to Highway 400 and the Bradford GO Station, ensuring seamless travel to Toronto and surrounding areas. Whether you're an investor seeking a high cap rate, a family desiring ample space, or someone looking for a home that combines luxury with functionality, 1 Kennedy Blvd delivers on all fronts. This vacant property is move-in ready and poised to become your dream home. (id:61852)
Century 21 B.j. Roth Realty Ltd.
82 Miller Drive
Barrie, Ontario
Calling On All Buyers, Builders & Investors To This Great Opportunity In Barrie. Beautiful & Bright Comfortable House which features a large lot, bordering on green space and still remains Close to All City Amenities!! Modern Newly Renovated Lovely Detached Home located in a quiet, family-friendly neighborhood. Open concept, lots of pot lights, kitchen with an Island, build in modern range hood, stove, stainless fridge, modern electric fireplace. High ceiling glass shower with ceramic floor, granite countertop vanity, modern light fixtures. Fresh paint throughout main and upper level. Separate Entrances allow for separation from the Main Level. Lovely nature's view, Easy Access to Hwy 400; ideal for new start home. Big lot for investor to build big house or just land investment for potential opportunity to be acquired by builder. (id:61852)
Eastide Realty
918 - 151 Dan Leckie Way
Toronto, Ontario
Luxury Condo, Rich, Engineered Flooring, Modern Lacquered Kitchen With Matching Appliances And Quartz Counter Top; Backsplash, Dbl Dr Pantry Cabinet, Walkout To Large Balcony, Close To Financial And Entertainment Districts, Rogers Centre/Air Canada, Sobey's, Banks, Trendy Restaurants, Quick Access To Gardiner. (id:61852)
Homelife Landmark Realty Inc.
7848 Castlederg Side Road
Caledon, Ontario
A 1600 Sqft Commercial Workshop Plus Office. Zoned A1-452 For Motor Vehicle Repair Facility. Approved Workshop Features An Office Waiting Area, Hydraulic Car Lift, 2 Oversized Bay Doors & Heated And Insulated. Perfect For Car, Truck Or Motorcycle Repair Shop. Well Maintained Home with a Charming Winding Driveway Leads To A Private 4 Bdrm Side Split Home With Features Open Concept Layout, Multiple Walkouts, Gourmet Kitchen W/ Stainless Steel Appliances, Above Ground Pool On Mulit-Tiered Deck That Spans Entire Back Of Home. Ample Parking Space. Close To Amenities, Minutes From Bolton And Brampton (id:61852)
Homelife Silvercity Realty Inc.
3409 - 70 Forest Manor Road
Toronto, Ontario
Rarely offered penthouse level 34 with soaring 10' ceiling. Very practical layout with floor to ceiling windows in the living room and bedroom. One parking and one locker included. Extremely convenient location right across Fairview Mall with underground access to the mall. Next to Highway 404 and Don Vally pkwy. Subway station is right beneath your feet at the door. Very large balcony waiting for your touches to be your relaxing oasis. (id:61852)
Homelife Landmark Realty Inc.
23 Chalkfarm Drive
Toronto, Ontario
Welcome to 23 Chalkfarm Drive a solid semi-detached bungalow in the heart of Downsview! This well-maintained home features 6 bedrooms, a functional layout, and a separate entrance to a finished basement ideal for in-law suite or rental potential. Located on a quiet, family friendly street, steps to schools, parks, TTC, and minutes to Hwy 401/400. Private driveway, large backyard, and great bones ready for your personal touch or investment upgrade. Don't miss this opportunity in a rapidly growing neighbourhood! (id:61852)
Century 21 Green Realty Inc.
187 Septonne Avenue
Newmarket, Ontario
Welcome to this exceptional home. Legal basement apartment ADU Registration # (2011-0025) registered with the town of Newmarket. This extensively renovated property would appeal to 1st time home buyers or investors looking for strong cash flow. Renovations main floor include, renovated kitchen with extended bay window for larger floor space, upgraded bathroom, hardwood thru-out main level, accent walls, 3rd bedroom w/o to professionally landscaped fenced backyard with stone walkways, decking with pergola, shed , garden beds & landscape lighting. Extended double wide driveway. Basement is well laid out with laminate thru-out & private laundry. Longtime tenants would love to stay but will go. Roof shingles 2023. Centrally located & steps to Upper Canada Mall, Go Station, Costco, Restaurants, Downtown Main St & all Amenities, easy access to Hwy 404 & 400. (id:61852)
Royal LePage Rcr Realty
6 Gold Finch Court
Brampton, Ontario
WSpacious 3+1Br 3Wr Detached Home On A Quiet Court With Bsmnt Rental Potential. Modern Finishes. No Carpet Pot Lights Oak Staircase Crown Molding. Updated Kitchen With Granite Countertop Backsplash And S/S Appliances. Spacious Layout W/ Large Living/Dining. A New Insulated Sunroom Offering Additional Large Space. Finished 1Br/1Wr Bsmt W/ Sep Entrance, Kitchen & Appliances. New Roof & Fence In 2021. No Sidewalk Large Driveway (id:61852)
Omaxe Real Estate Inc.
284 Avenue Road
Toronto, Ontario
This full three storey brick and stone building is situated in the prestigious Republic of Rathnelly. This is a rarely available investment opportunity on this stretch of Avenue Rd. Three spacious units over 3500 SqFt (Include Bsmt) with ideal layout and design. The second and third floor make up a very large 3 bedroom apartment and could be split into two apartments. The first floor and basement were previously used for commercial, seller has plans and drawings to convert them into two more, two bedroom units (drawings available on request) with potential for high rents. Prime Toronto real estate location. Short walk to Yorkville, Summerhill, Dupont strip, Annex, Casa Loma, ROM, minutes to the downtown core. Convenient TTC access with a 10 minute walk to Summer or Dupont TTC stations. Four car private parking at rear of building. Great work/live opportunity! Tons of Potential! Floor plans for potential renovation and walk through video available on request. (id:61852)
Right At Home Realty
1503 - 20 Thomas Riley Road
Toronto, Ontario
LEED AWARD (GREEN) BUILDING! Energy High Efficiency!! A spectacular condo in Sought After Neighborhood in Etobicoke; State of Art Amenities, Very Well Kept, Minutes to Kipling Transit Hub (TTC/Subway/Go), Highways (427/QEW), Parks, Restaurants, Shopping and All You Can Name, Spectacular Unobstructed View From This Unit, Full of Natural Sunlight, Open Concept, Fully Functional Layout with One Bedroom & One Den This Unit Has Never Been Rented, and Luxuriously Designed & Staged with Full Set Of Furniture. Furniture Can be Included At A Decent Price. Has Been Meticulously Taken Care Of. TWO (2) Lockers Included! Visitor Parking. (id:61852)
Keller Williams Realty Centres
506 - 1 Hurontario Street
Mississauga, Ontario
Live The Dream At This Waterfront ! Welcome To This Exceptional 2 Bed 2 Bath Sun-Filled Corner Unit In The Heart Of Port Credit ! Enjoy Spectacular Views Of Lake Ontario And Toronto's skyline with the CN Tower! Spacious 1097 Sq Ft Of Living Space With Great Functionality And Gorgeous Finishes , Updated Floorings, Open Concept Living/Dining Area Boasts Floor-To-Ceiling Windows With An Abundance Of Natural Light. Modern Kitchen With Granite Counters, Stainless Steel Appliances And Breakfast Bar. A Convenient Split Bedroom Layout Offers Privacy With Spacious Rooms, A Master Room With Ensuite And Walk In Closet. Expansive Terrace Perfect For Outdoor Enjoyment. Well Managed And Fantastic Building Amenities: Roof Top Garden, Bbq Area, Fitness Room, Party Room, 24 Hr Concierge, 6 Mins Walk To Go Station,2 Minute Walk To Lake, Trails, Parks Shops, Cafes, Fabulous Schools and Public Transit, 6 Mins Drive to QEW Highway. Don't Miss This Opportunity To Make This Stunning Unit Your New Home! (id:61852)
Homelife New World Realty Inc.
116 Berwick Crescent
Richmond Hill, Ontario
Immaculate And Outstanding Greenpark Home. Truly A Masterpiece With Outstanding Workmanship, Out Most Attention To The Details. Luxury Finishings. Designer Kitchen. Fireplace. Skylight, Circular Stairs, Hardwood floors, Marble floor in kitchen , Countertop in kitchen, Driveway for 4 cars, Great 5 + 2 Bedroom House; (id:61852)
Homelife Golconda Realty Inc.
