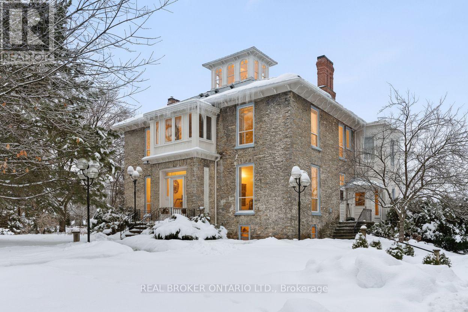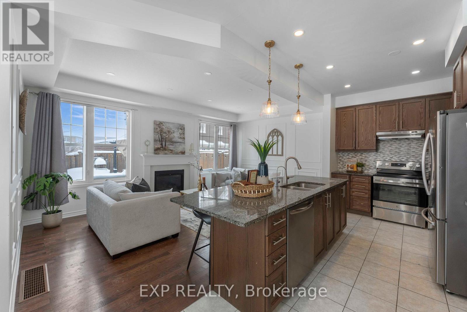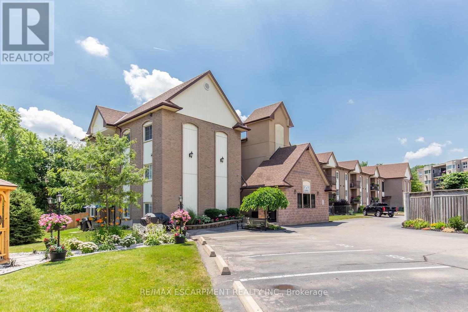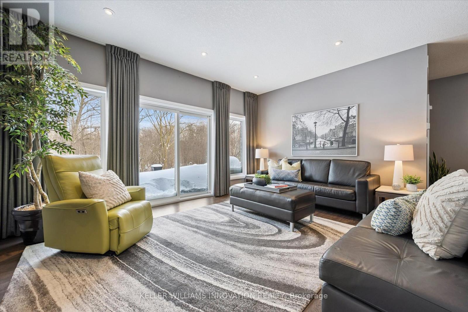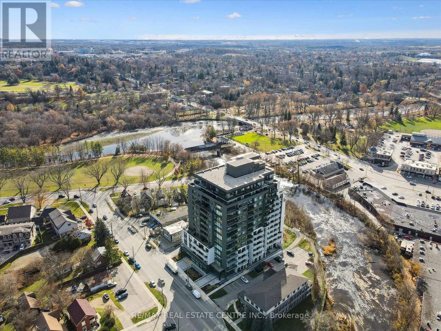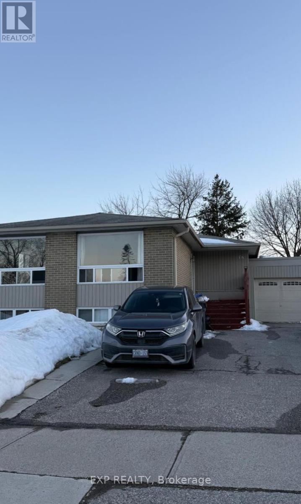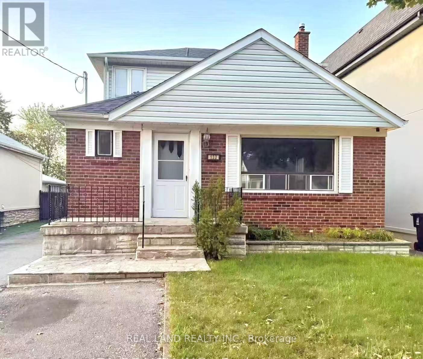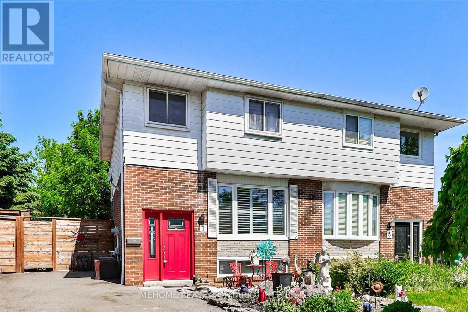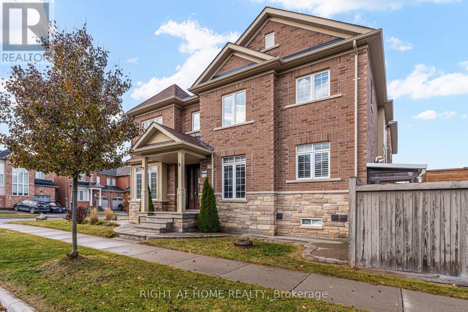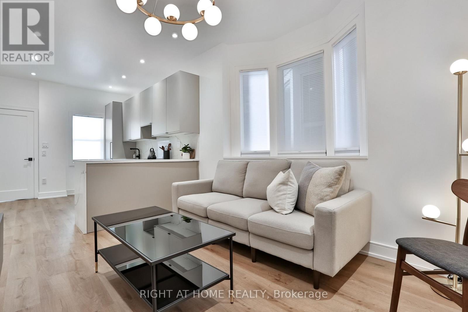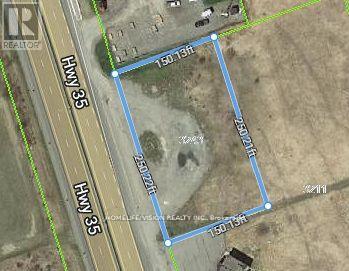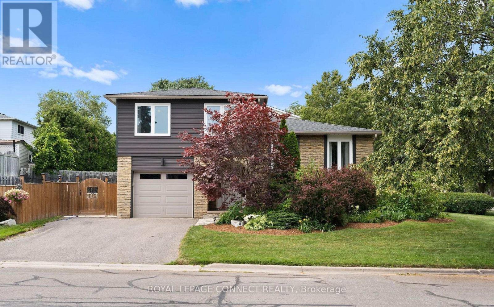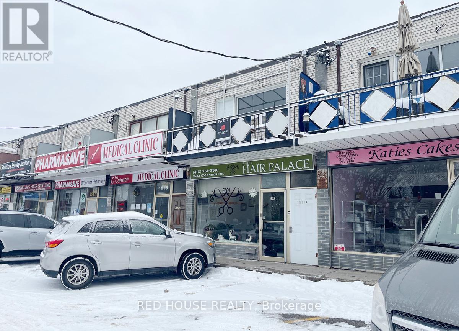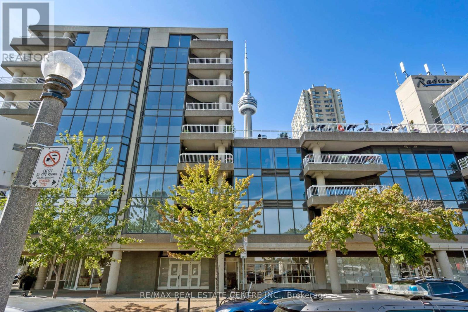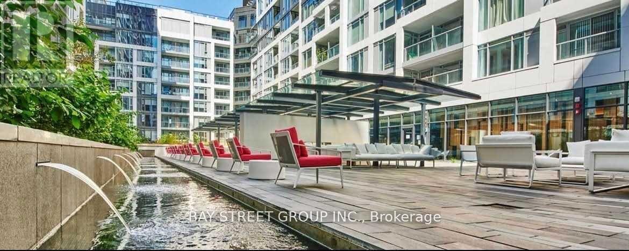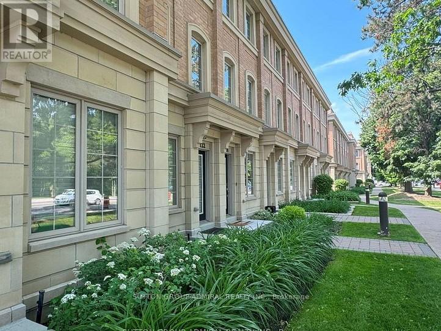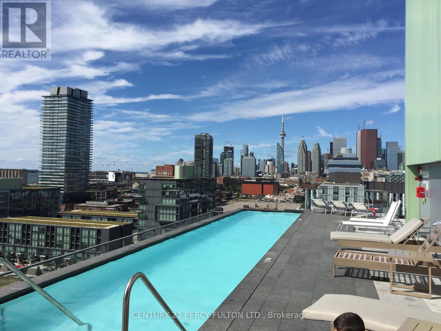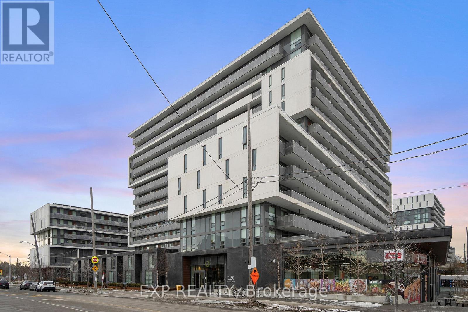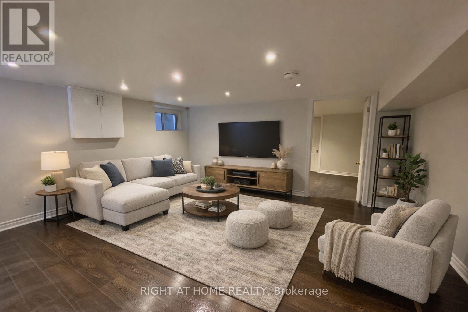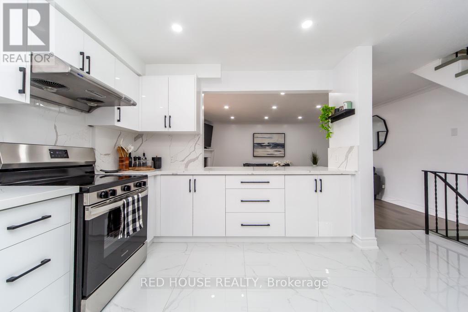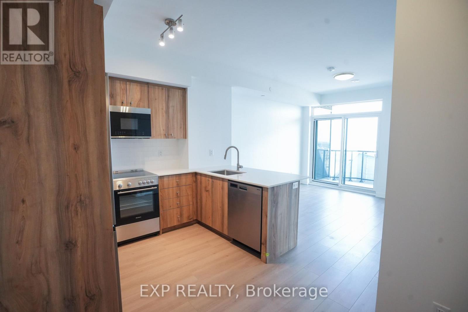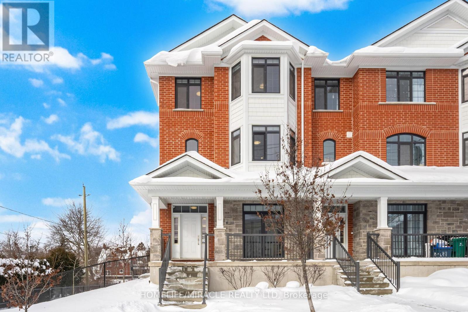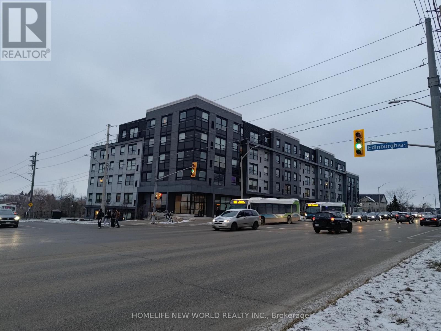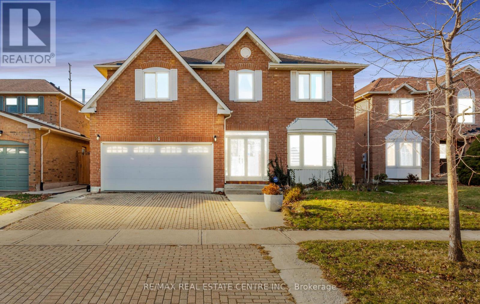346 Picton Main Street
Prince Edward County, Ontario
The Sills/Hepburn House (1859) is a rare Main Street landmark, meticulously restored with respect for its original character while elevating everyday living. Crafted in stone and crowned by a Belvedere, this distinguished residence offers a private lookout above Picton Harbour-extraordinary, ever-changing views that simply can't be recreated. Set on nearly an acre in the heart of downtown Picton, the property feels both central and surprisingly secluded. Its position anchors the streetscape and commands the harbour with an effortless coastal ease-French Riviera in spirit, yet grounded in authentic County heritage. Inside, period integrity meets modern function. High ceilings, oak floors, custom millwork, original stained glass, and a grand staircase with sconce lighting create a warm, elevated atmosphere. Picture windows frame the marina and lake beyond. The main level is designed for gathering and entertaining with inviting living spaces around a fireplace, a formal dining room, built-in benches and display cabinetry, and a bar area. The kitchen features a centre island, breakfast bar, and premium appliances.Upstairs, four impressive bedrooms each offer a private ensuite and beautiful vistas. The primary suite is a true retreat with a luxury-hotel feel. Practical details include a laundry room with a sitting/coffee station. Outdoor living extends to a terrace overlooking the marina.The finished basmnt adds flexible space for a gym, media room, or rec area. Outside, landscaped grounds, glass fencing, a gazebo, and an inviting terrace create a private backdrop for quiet relaxation or memorable celebrations. An oversized driveway and detached garage with workshop space complete this exceptional offering-ideal as a legacy residence, an elevated home, or a strategic investment in one of The County's most walkable locations. (id:61852)
Real Broker Ontario Ltd.
203 Grovehill Crescent
Kitchener, Ontario
Welcome to 203 Grovehill Crescent, Kitchener - a sun-filled, beautifully upgraded detached home on a premium corner lot with extra-wide frontage, natural light from three sides, and the rare convenience of a double car garage, set in one of Kitchener's most family-friendly neighbourhoods. Built in 2016, this home offers a bright, modern open-concept layout enhanced by pot lights throughout the main floor and basement, creating a warm, upscale feel. The upgraded kitchen is a standout, featuring quartz countertops, a large center island with undermount sink, elegant pendant lighting, stainless-steel appliances, a brand new electric range, and chef-style cabinetry with deep pot-and-pan drawers-perfect for entertaining and everyday living. Premium design touches continue throughout with accent walls, wainscoting in the living room, and new electrical fixtures that elevate the space with a clean, elegant look. Upstairs, upgraded oak stairs lead to a carpet-free second floor finished in hardwood, offering three spacious bedrooms with large windows welcoming abundant sunlight, plus a versatile family room that can easily be converted into a 4th bedroom (closet space already designed). The primary suite is a true retreat with a renovated spa-style ensuite that feels like a hotel getaway. The basement adds flexibility and value with new flooring and 2-piece bathroom rough-ins, offering extra living space and future potential. Surrounded by excellent schools including Huron Heights Secondary School and Jean Steckle Public School, just 100 mtrs walk to Janet Metcalfe Public School and daycare, and commuter-friendly with quick access to Fischerman Plaza, Conestoga Parkway, Highway 8 & Hwy 401. Enjoy the outdoors minutes away at the renowned Huron Natural Area (100+ hectares of wetlands, forests, ponds and trails), plus nearby shopping, malls, parks and everyday amenities. A rare opportunity to own a turn-key, upgraded corner-lot detached home in a prime Kitchener location. (id:61852)
Exp Realty
110 - 20 John Street
Grimsby, Ontario
BEST LOCATION IN THE BUILDING! Discover the perfect blend of tranquility and convenience in this beautifully maintained main-floor 2-bedroom condo, ideally positioned with serene views of mature trees, a gentle creek, and your own private garden patio - perfect for morning coffee or an evening unwind. Peaceful, picturesque, and wonderfully quiet - a rare find in the heart of Grimsby. Enjoy the ease of having your dedicated parking spot just steps from your patio doors, making everyday living effortlessly simple. Bright interior with open-concept living, dining, and kitchen featuring laminate flooring throughout and updated cabinets. All appliances included. Living Room opens to the tranquil patio. In-suite laundry with washer/dryer. Updated 4-pc bath. Brand new A/C. Spacious primary bedroom plus versatile 2nd bedroom or office. Move-in ready with no disappointments. Maintenance fees include: Exterior maintenance, water, heat, hydro, basic cable TV, high-speed internet and parking. (id:61852)
RE/MAX Escarpment Realty Inc.
276 Dewdrop Crescent
Waterloo, Ontario
This beautiful stone and brick, 2+1 bedroom bungalow backs onto a protected forest and offers more than 1754 sq ft of total finished living space. Enter through the front foyer, with an adjacent formal dining room with an extra large window looking out onto the front porch. Don't need a formal dining room? This would be a perfect home office or living room. Head past the 2 piece powder room and into the modern open concept kitchen and great room. The kitchen's ample cupboard space, wine rack, oversized island and built-in appliances, makes this space the heart of the home. The great room features plenty of natural light and an impressive custom gas fireplace. The rear sliding doors lead out to the backyard, overlooking the private green garden and trees. The large 2 tiered back deck has a BBQ line and is perfect for those summer family gatherings! The main floor primary bedroom has 2 closets and a 4 piece ensuite with walk-in shower and a freestanding bathtub. There is one additional bedroom found on the main floor. The partially finished basement features a large bedroom and 4 piece bathroom. If you are looking for separate living quarters for additional family members, the unfinished half of this basement is the ideal opportunity to design exactly what works for your needs. Located in a great location, close to the playground at Mountain Holly Park and the Geo Time Trail. This home has easy access to The Boardwalk, Costco, HWY 8, Laurel Creek and more! (id:61852)
Keller Williams Innovation Realty
608 - 71 Wyndham Street S
Guelph, Ontario
Experience elevated luxury at Edgewater Condominium, an exclusive residence perfectly positioned along the Eramosa River in the heart of Downtown Guelph. Welcome to Unit 608 - an exceptional 2-bedroom, 2-bath suite with 2 balconies that seamlessly combines modern sophistication with everyday comfort. Beautiful engineered hardwood flooring extends through the living spaces and bedrooms, complementing the gourmet kitchen featuring a spacious waterfall island, high-end appliances, sleek stone countertops, and a stylish backsplash. The open-concept layout flows effortlessly into the living and dining areas, anchored by a stunning floor-to-ceiling tiled fireplace and a walk-out to a private balcony offering sweeping city views.The primary suite provides a serene retreat with a walk-in closet, private balcony, and a spa-inspired 5-piece ensuite with a freestanding tub, glass shower, and heated floors. The second bedroom is conveniently located beside a chic 3-piece bath and in-suite laundry.Flooded with natural light through large windows and finished in calming neutral tones, this residence radiates warmth and sophistication. Additional features include one underground parking space, a storage locker, and access to luxury amenities such as a library, elegant party and media rooms, a state-of-the-art fitness centre, and guest suites.Enjoy the best of both worlds - the vibrancy of downtown living surrounded by boutique shops and fine dining, and the peaceful charm of riverfront trails and green spaces. With GO and VIA train access nearby, this is refined condo living at its finest. Experience the exceptional lifestyle only Edgewater can offer. (id:61852)
RE/MAX Real Estate Centre Inc.
Basement - 17 Gable Drive
Brampton, Ontario
Absolutely beautiful and spacious, this legal 2-bedroom apartment features abundant natural light from large windows and is nestled on a stunning, oversized lot with a detached bungalow. Enjoy your own private deck and separate entrance, plus shared laundry and ample living space. Available ASAP, this centrally located gem at 17 Gable Dr is close to amenities, bus routes and Highway 410. Don't miss this rare find! (id:61852)
Exp Realty
132 Edgecroft Road
Toronto, Ontario
Beautifully renovated home featuring 5+1 bedrooms and 3 baths, move-in ready! The bright, open-concept basement is fully finished and offers two private entrances. Enjoy a private driveway with parking for three cars. The street and surrounding neighborhood are seeing numerous new builds, adding to the areas appeal. Located in a top-ranked school district and centrally positioned near dining, shopping centers, cinemas, parks, and a community center. Just minutes from the subway, TTC routes, downtown, and Pearson Airport. (id:61852)
Real Land Realty Inc.
7 Merrydrew Court
Mississauga, Ontario
Welcome to 7 Merrydrew Crt, Mississauga - a beautifully renovated home offering a modern, functional layout and stylish finishes throughout. The main living space features an updated kitchen with contemporary cabinetry, sleek countertops, and stainless steel appliances, seamlessly flowing into the living and dining areas - ideal for everyday living and entertaining.The second floor offers three well-sized bedrooms, while the finished basement includes two additional bedrooms, providing excellent flexibility for larger families, guests, home office use, or potential income opportunities. Recent upgrades include new flooring, updated lighting, refreshed bathrooms, and tasteful accent details that add character and warmth to the home.Situated on a quiet court in a family-friendly neighbourhood, close to schools, parks, shopping, transit, and major highways. A move-in-ready opportunity in a desirable Streetsville Mississauga location. (id:61852)
Mehome Realty (Ontario) Inc.
96 Humberstone Crescent
Brampton, Ontario
*IMPRESSIVE AND MODERN* *DETACHED* *PREMIUM CORNER LOT* *2113 SQFT* *4 BEDROOMS* *DECK OFF KITCHEN* *2 CAR GARAGE WITH DIRECT ENTRY* *FINISHED BASEMENT WITH 2 BEDROOMS, 3PC, KITCHEN, REC ROOM AND SEP. ENTRANCE* *FENCED BACKYARD* (id:61852)
Right At Home Realty
Main - 1365 Lansdowne Avenue
Toronto, Ontario
Located near Lansdowne and St. Clair Avenue West, this beautifully renovated modern space blends contemporary design with the character of a 100+-year-old home. The unit has been fully Renovated and features 1 Spacious bedroom, 1 bathroom, a gorgeous modern kitchen, exposed brick accents throughout, a large open-concept living area.The primary bedroom showcases a stunning fireplace feature, adding warmth and charm to the space. Step outside and you'll find everything you need within walking distance - local restaurants, coffee shops, grocery and convenience stores, and a scenic park ideal for summer picnics. The neighbourhood also offers a public indoor/outdoor pool and a skating rink in the winter. With easy access to public transit, commuting around the city is simple and convenient. Laundry and street paid parking are available. (id:61852)
Right At Home Realty
3243 Hwy 115/35
Clarington, Ontario
Prime Highway Commercial Vacant Lot For Lease In Rapidly Developing Area Along Hwy 115/35 in Clarington. Located On Heavily Trafficked Highway Artery Leading To Northern Ontario Between Hwy 401 And 407- Major Highway Route To Peterborough And Kawartha Lakes Cottage Country. C4- Special Purpose Commercial Use On 0.86 Acres With 250 ft Frontage. Excellent Accessibility With One Entrance And One Exit Lane. Listing Salesperson Is Related To Landlord/Lessor. (id:61852)
Homelife/vision Realty Inc.
856 Sorrento Avenue
Oshawa, Ontario
Welcome to this stunning, move-in-ready family home, thoughtfully updated with modern finishes throughout. The sleek custom kitchen features high-end appliances, quartz countertops, a large centre island, black granite double sink, abundant cabinetry, and a walk-out to a brand-new deck. The open-concept layout flows seamlessly into the combined living and dining areas, ideal for entertaining. Three spacious bedrooms include a primary bedroom with an updated semi-ensuite. The second family room offers a walk-out to a private backyard oasis complete with an above-ground pool. The clean, unfinished basement includes laundry and ample storage, ready for your personal touch. Beautiful curb appeal with large, manicured corner lot and no sidewalks. Prime Whitby border location close to highways, top-rated schools, parks, and all amenities. Roof (17), Windows (18), Siding/insulation (18), Furnace (19), Tankless Water Heater (19),AC (22), Fence/deck 2025. Nothing to do but move in and enjoy. (id:61852)
RE/MAX Connect Realty
1533 O'connor Drive
Toronto, Ontario
Excellent Opportunity to Own a Mixed Use Property - Live and Work, with Two Residential Rental Units and a Commercial Main Floor Unit with Great Exposure on a Busy and Popular Street in East York. Owner Willing to Remain and Rent the Main Floor or You Can Recreate the Space for a Completely Different Business. Many Different Uses Could Work. The Residential Units are Both 2 Beds, 1 Bath, 1 Kitchen, Living/Dining Area, Separate Entrances, High Ceilings & Balcony on 2nd Floor, 4 Parking Spaces, Close to TTC & DVP, Shopping Mall (id:61852)
Red House Realty
504 - 251 Queens Quay W
Toronto, Ontario
Nestled along Toronto's coveted waterfront, this fully updated spacious condo at admiralty Point will not disappoint. Tastefully designed to enjoy Luxury living right at Toronto's waterfront! Boutique low rise condo building with Only 61 Units. This spectacular spacious corner unit boasts breathtaking lake views and is thoughtfully renovated with quality finishes throughout. The gracious layout includes a massive living room that's ideal for both entertaining and everyday comfort, seamlessly flowing into a custom-designed kitchen complete with built-in appliances, stone countertops, and exceptional storage. The primary suite is a serene retreat, featuring a walk-in closet and a luxury ensuite bathroom finished with premium fixtures and finishes. A fully updated second bathroom continues the theme of refined elegance. Additional conveniences include a separate laundry room with extra storage and a full-size washer and dryer. Included with the suite are 1 Locker and 1 Parking space. Additional parking space can be leased for $ 100.00 a month. Fantastic Boutique building with Gym, Sauna, Squash Court, Recreation Room and Rooftop Pool Shared with adjoining Radisson Admiral hotel so you have access to all hotel dining options and services -an exceptional lifestyle bonus. Just steps away from Rogers Centre, Scotiabank Arena, Trendy restaurants, cafes, boutiques, Shopping, TTC streetcar routes, Union Station and Billy Bishop Toronto City Island Airport all walking distance. Whether you love relaxed lakeside strolls, urban conveniences, or dynamic city life, this location delivers it all. (id:61852)
RE/MAX Real Estate Centre Inc.
720w - 27 Bathurst Street
Toronto, Ontario
Welcome To Waterfront Highly Desired Minto Westside. Functional Layout, Large Open Balcony Facing East With Stunning Courtyard/Pool View, Modern Kitchen With Ceasarstone Countertop. Located In Heart Of Downtown Toronto, 3 Years Old Built By Minto, Steps To The Ttc, Rogers Centre, Cn Tower, Financial District, Library, King Street West And Nightlife. Integrated Fridge, Stainless Steel Appliances (Stove, Convection Microwave, Dishwasher), Washer And Dryer. Fully furnished, included (id:61852)
Bay Street Group Inc.
141 - 2120 Bayview Avenue
Toronto, Ontario
Luxury Living in Prestigious Lawrence Park - Just Steps to Sunnybrook Hospital and Granite Club!! One Of Toronto's Most Exclusive Neighborhoods With Desirable Schools. 3-Level Executive Townhouse - Hardwood Throughout, Pot lights, Modern Kitchen With Granite Countertop and S/S Appliances. Huge Roof Top Terrace Facing Greens with a Lot of Privacy (No Neighbors behind), 9 Ft Ceilings. Finished Basement With Full-Sized Room! TTC at Your Doorstep, Close To Gourmet Restaurants/Notable Clubs/ Hospital/Schools. Mins ToTop-Ranked Public & Private Schools (Blythewood Jr. Ps, Toronto French School, Crescent), Edward Gardens, Parks etc. No Pets Please. (id:61852)
Sutton Group-Admiral Realty Inc.
S1013 - 120 Bayview Avenue
Toronto, Ontario
Show Stopper! Absolutely Stunning, Clean one bedroom unit featuring floor to ceiling windows with balcony and city skyline view. Modern Kitchen with BI appliances and Caesarstone countertop. Bedroom with Walk in Closet. Living/Dinning with NW view. Ensuite Laundry. One Locker. The building offers an unmatched array of amenities: 24-hr concierge for safety, rooftop pool & BBQ area, fitness center, party rooms, library, media room, ping pong table, juice bar, and secure mail lockers. Enjoy modern urban living in one of Toronto's most connected and walkable communities. steps to parks, shops, restaurants, the Distillery District, and transit. This unit showcase Beautiful Building, space, style, storage, and lifestyle!. Modern Vacant Unit- Freshly painted. Heaven for a young professional or a Couple. Early occupancy is possible. Beanfield internet is included in Rent(Savings). 3 Pictures are Virtually Staged. Landlord Is REA! (id:61852)
Century 21 Percy Fulton Ltd.
1117 - 120 Varna Drive
Toronto, Ontario
Situated in Yorkdale's enticing and sought-after neighbourhood, this residence offers the ultimate in connectivity-walking distance to Yorkdale Shopping Centre and the subway, with quick access to major highways. Stepping inside, you are welcomed into a bright and contemporary suite designed for modern living. The expansive unit features two comfortable bedrooms and two full baths, centering on an open-concept living area ideal for relaxation. High-end appliances and sleek finishes define the polished kitchen, while the oversized balcony seamlessly extends your living space outdoors. The building amenities serve as a true extension of your home, anticipating every need with a concierge, gym, quiet meeting rooms, and a party room for celebrations. Unmatched convenience is built right in, with a supermarket just an elevator ride away. Whether you are rightsizing or purchasing your first home, this unit delivers the perfect blend of luxury and lifestyle." (id:61852)
Exp Realty
Lower - 1365 Lansdowne Avenue
Toronto, Ontario
Located near Lansdowne and St. Clair Avenue West, this beautifully updated space blends contemporary design with the character of a 100+-year-old home. The unit features 1 Spacious bedroom, 1 bathroom, a modern kitchen, and a large Walk-in Closet. Step outside and you'll find everything you need within walking distance - local restaurants, coffee shops, grocery and convenience stores, and a scenic park ideal for summer picnics. The neighbourhood also offers a public indoor/outdoor pool and a skating rink in the winter. With easy access to public transit, commuting around the city is simple and convenient. Laundry and on street paid parking are available. (id:61852)
Right At Home Realty
2 - 87 Irwin Road
Toronto, Ontario
Lovely Chalet-Style Townhome Located Close to the Humber River in a Mature North Etobicoke Neighbourhood Surrounded by Family Homes & Several Elementary & High Schools. Minutes from the Etobicoke GO. Large End Unit, Like a Semi. 3 Spacious Bedrooms, 3 Bathrooms. One of the Biggest Units in the Complex. Excellent and Efficient Layout. Lots of Sunlight. Thousands Spent on Renovation! Quartz Counters & Backsplash, 2025 Stainless Steel Appliances in the Modern Kitchen. Walk Out From the Living Room to Spacious Enclosed Private Terrace. Wood Fireplace in Living Room. Luxurious Top Floor Primary Bedroom and Ensuite. Spacious Laundry Room on Lower Level Could be a 4th Bedroom or Den. Direct Access to Parking on Lower Level to Underground Garage. Close to All Amenities, Shopping, Major Highways: 407ETR, 401, 400, TTC & Schools. (id:61852)
Red House Realty
2011 - 25 Wellington Street S
Kitchener, Ontario
Brand-new and never lived in, this 1 bedroom, 1 bathroom suite at Station Park offers modern luxury living in the heart of Downtown Kitchener, featuring a rare double balcony with clear, unobstructed city views that floods the unit with natural light. The suite includes 9-ft smooth ceilings, floor-to-ceiling windows, engineered vinyl flooring, a sleek contemporary kitchen with stainless steel appliances, and in-suite laundry. Residents enjoy full access to resort-style amenities including concierge service, bowling lanes, entertainment lounge with bar, swim spa, outdoor BBQ terrace, private dining room, and a state-of-the-art fitness centre with yoga and Peloton studios. All amenities are nearby, with steps to King Street, ION LRT, shopping, groceries, parks, dining, and minutes to Google, Communitech, D2L, Victoria Park, Grand River Hospital, and Wilfrid Laurier University's Pharmacy School - offering truly effortless urban living. (id:61852)
Exp Realty
180 Benton Street
Kitchener, Ontario
Are you Looking for a Modern Luxurious Living, Presenting 180 Benton Street, a Luxury Boutique Townhome located in the desirable Barra on Queen Development, in Downtown Kitchener. This Luxury and sophisticated Townhouse Offers, 3 Bedroom, 3 Bathroom, 1854 Sq. Ft., 2019 Built, Loaded with the Finest Finishes and Upgrades. Featuring a welcoming Open Concept Foyer, A Recreation /Office Room with Full Size doors to the covered Front Porch, and a Mudroom with access to a covered back porch, Jacket closet and a storage room which has Opening to a Storage cum Crawl Space. Leading to the bright and spacious second level, which offers an incredible space to entertain in, and Features a Modern Kitchen with quartz Countertops, Stainless Appliances, Backsplash, Undercabinet Lighting and large Center Island for Family and friends Breakfast. A Beautiful Dining area with large bay window Living Room with access to the raised deck for Summer Enjoyment, Laundry Room has Storage Cabinets and Window and a 2 PC Bath. Leading to Upstairs a luxurious Master suite awaits with a Juliette Balcony, Walk-in Closet, and a 4 PC spa-like Ensuite with Standing shower. 2 additional Generous size Bedrooms and a 3 PC Washroom. Other Notable Features include Completely Carpet-free with Porcelain Tile and Wide-plank Engineered Hardwood Flooring throughout. Oversized Windows which has a unique feature Called transom windows, Plenty of Natural Light, Pot lights, Designer light fixtures, Window Blinds and drapery and so much more. Enjoy all of the comforts of home plus the area of influence, steps to the tech community (Tannery, Google, Vidyard, Atomic, Sun life, School of Pharmacy, and countless other starts-ups), and Just Steps from Victoria Park, Kitchener Market, Enjoy immediate access to the Iron Horse Trail. LRT, Shopping and Restaurants and convenience of being Located in downtown Kitchener. This Curated townhome won't last long! Contact us today for more details or to book your private showing. (id:61852)
Homelife/miracle Realty Ltd
514 - 1219 Gordon Street
Guelph, Ontario
An Exceptional Opportunity for University of Guelph Parents and Savvy Investors. This 4-bedroom, 4-bathroom condo suite offers the ideal blend of privacy, convenience, and long-term value-perfect for parents seeking a secure, high-quality home for their university-bound student. Each generously sized bedroom features its own private ensuite, providing comfort, independence, and peace of mind for both students and parents. Located in Guelph's highly sought-after south end, the property sits on a direct bus route to the University of Guelph and is just minutes from Stone Road Mall, grocery stores, restaurants, banks, and everyday essentials. The modern kitchen is thoughtfully designed with quartz countertops and durable, carpet-free laminate flooring throughout-ideal for low maintenance and long-term durability. The washer is less than one year new. Set within one of Guelph's most desirable student-friendly buildings, residents enjoy a secure entrance, on-site concierge, fitness centre, 24-hour WiFi study rooms, media and gaming lounges, and a stunning rooftop terrace overlooking conservation lands-a quiet retreat for studying or relaxing. With guaranteed vacant possession by the end of April 2026, this is a true turnkey student residence that offers flexibility for personal use or future rental income. A smart, worry-free investment in your student's university years-and beyond. This unit faces Edinburgh with green view provide much quieter living space. A covered parking spot comes with this unit so your loved one doesn't have to clear the snow on the car in the winter time. (id:61852)
Homelife New World Realty Inc.
34 Corkett Drive S
Brampton, Ontario
Beautiful Detached Home In A Prime Location for Lease (Upper and partial basement). 5+1 bedrooms and five washrooms, second floor has two prime bedroom with ensuite, main floor Den can be use as an in-law suite main floor has three piece washroom, Double Door Entry with large foyer. Open Concept House. Lots Of Upgrades that Include Fully Renovated Kitchen with large island, Fully renovated washrooms on the 2nd floor, Pot light S/S appliances. Close to Schools, Shopping, Transit and Hwys. (id:61852)
RE/MAX Real Estate Centre Inc.
