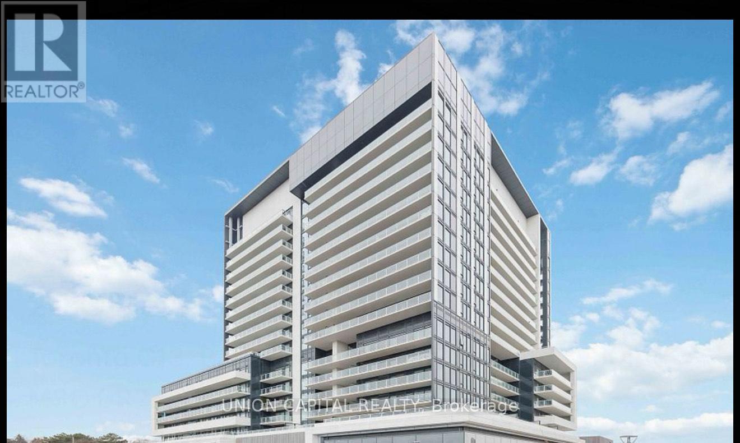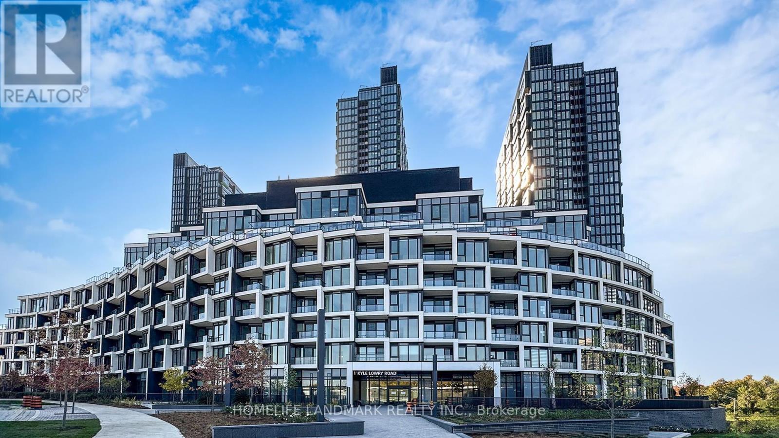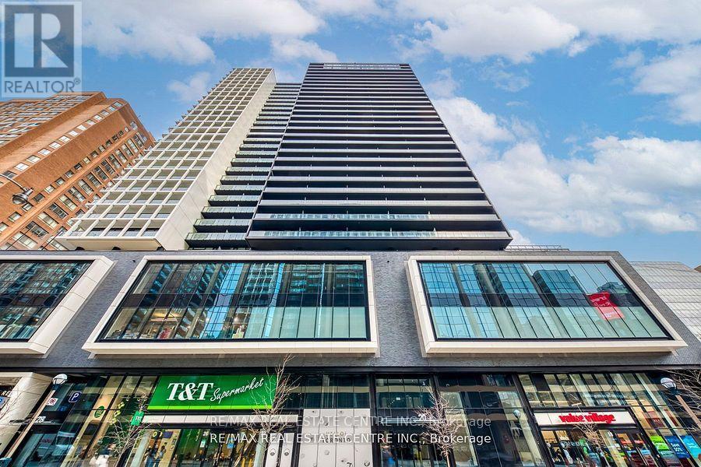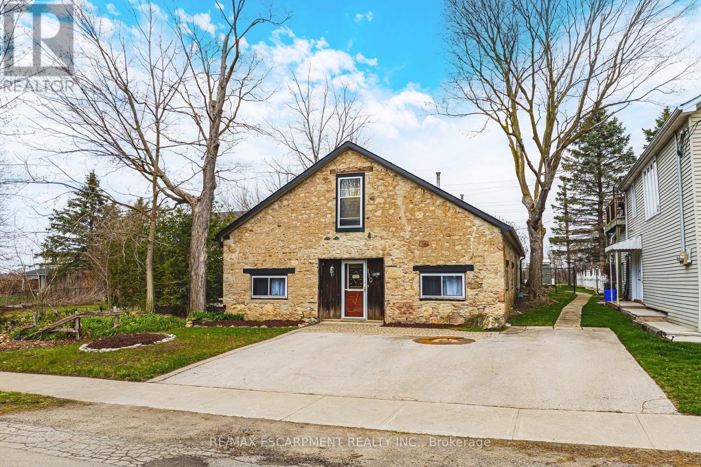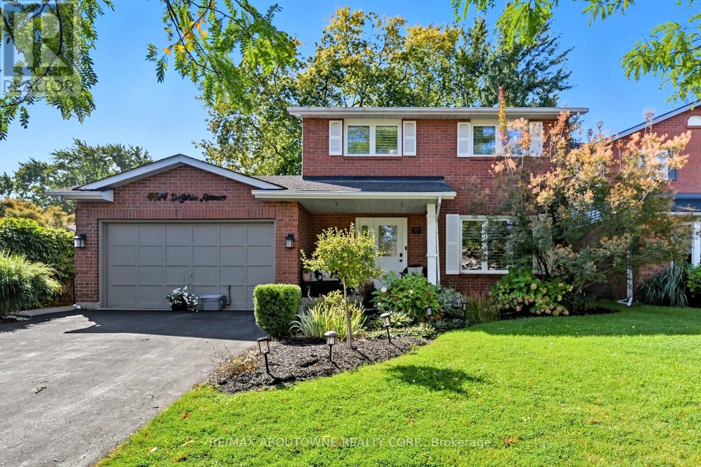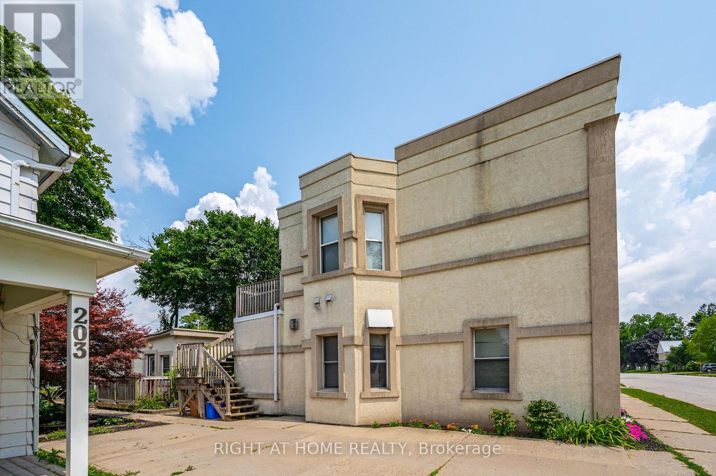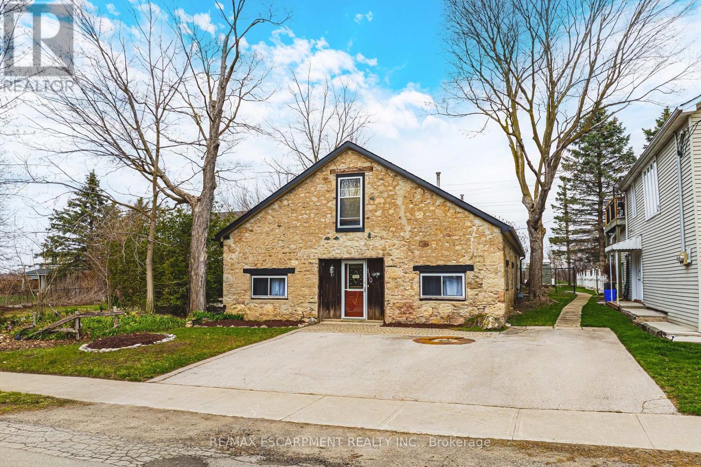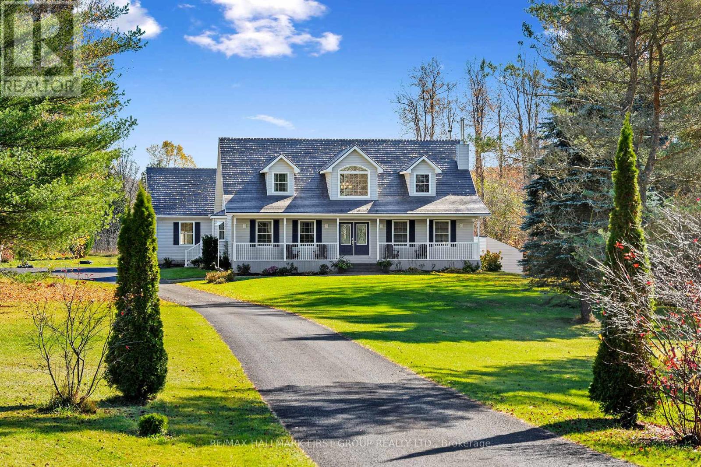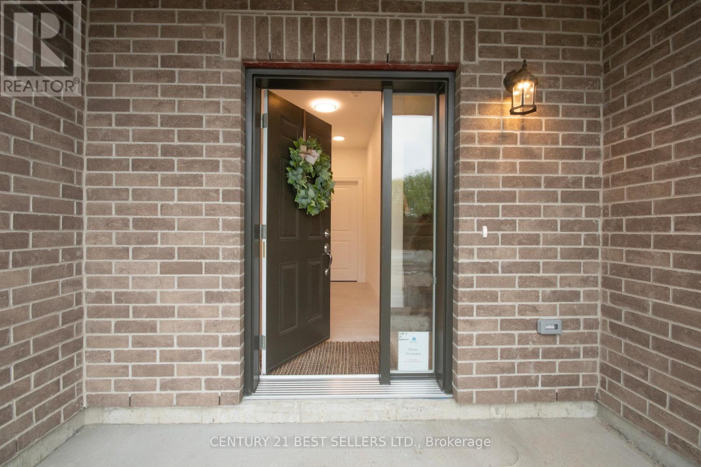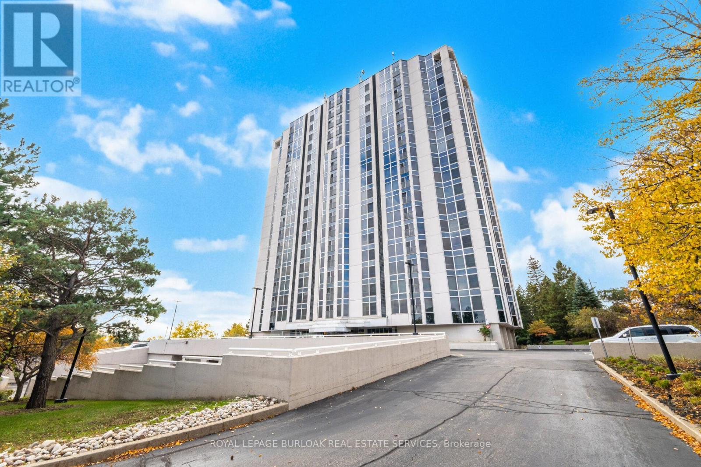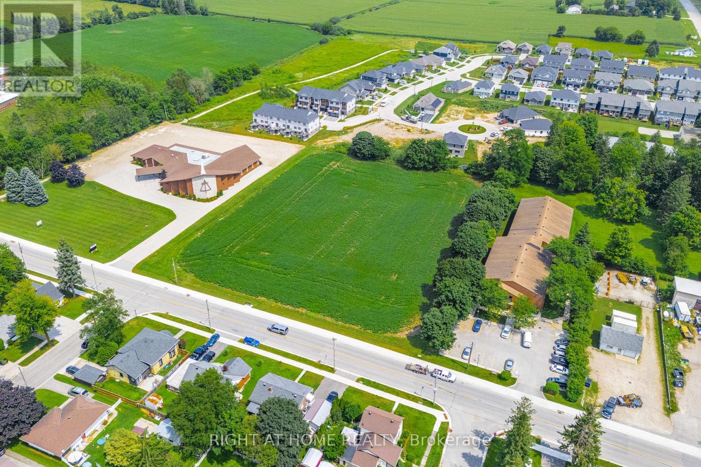225 - 20 O'neill Road
Toronto, Ontario
Welcome to Rodeo Drive Condos. Surrounded by famous restaurants and retail stores. This 800 sq ft 2Bedroom, 2 Bathroom unit is Open Concept w/ 2 large balconies that wrap around unit. Large living/dining area modern kitchen w/Granite kitchen countertop, High end Miele appliances, Unobstructed view with floor to ceiling windows in bedrooms. Steps to TTC; LRT (Eglington) & Hwy.1 Parking included! (id:61852)
Union Capital Realty
518 - 1 Kyle Lowry Road
Toronto, Ontario
Brand New Crest Condos by Award Winning Builder Aspen Ridge Homes, located in the Crosstown Community. This 1-bedroom, 1-bath condo is Located at the Heart of New Development In Central North York neighborhood. This home offers premium Miele Built-In Appliances, Smart Lock, Great Amenities & Much More! Enjoy quick access to the DVP, Highway 404/401, the upcoming Eglinton Crosstown LRT & 1 Bus Ride to Subway without Transfers. Minutes away from CF Shops at Don Mills, Sunnybrook Hospital, Real Canadian Super Store, Aga Khan Museum and much more! Building amenities include a gym, Party/Meeting Room, Pet Wash Station, Co-working Space, and 24-hour concierge. 3D Tour Available online! (id:61852)
Homelife Landmark Realty Inc.
406 - 20 Edward Street
Toronto, Ontario
Welcome to Panda Condo at Yonge and Dundas. This is a special Unit with a huge Private 319 sq ft Terrace Area. Modern 2 Bedroom plus Den with 2 Washrooms. Interior size is 736 sq ft with special high ceiling 9'10", Floor to Ceiling Window, Laminate Floor Thoughout. Condo Amenities: Party Room & Kitchen, Lounge, Outdoor BBQ, Study & Meeting Area, Gym. Step to Newly open T&T Supermarket on the Ground Floor, Eaton Shopping Mall, TTC subway station, Dundas Sq. U of T, Toronto Metropolitan. University (Formally Ryerson), Hospitals, restaurants and more. (id:61852)
RE/MAX Real Estate Centre Inc.
2048 Walker Avenue
Peterborough, Ontario
Semi-Detached Home W/4 Beds & 3 Baths On 3 Finished Levels. Close To Parks, A Beach, The Canal for Fishing & Skating. A Lower-Level In-law Suite, Bedroom, Full Bath & Kitchenette. Private Fully Fenced Backyard to Enjoy While You Relax on the Spacious Deck. Basement waterproof July 2022- New wall built and separate entrance removed in the basement (September 2022)- Basement washroom renovated ( Washroom Fan installed) ( September 2022)- 2nd floor flooring and stairs renovated ( Vinyl installed) October 2021- Kitchen wood and stove replaced ( Jul 2023)- Central air conditioning installed (May 2024)- Eco bee Thermostat installed ( May 2024)- Brand new electric Panel installed in the basement ( May 2024)- Purchasing of Furnace and plumbing maintenance plan with Enercare.- installation of Front entrance Doorbell camera. Juin 2024- Renovation of Front yard Backyard and side yard (Landscaping) (July 2024). - Kitchen Sink pipe renovated- new kitchen tap installed - First floor washroom sink tap and Miror renewed- 2nd floor washroom sink Tap renewed (Sept 2022)- 2nd floor shower renewed (Ap. 2025)- Brand new laundry freestanding deep utility sink with cabinet installed in the laundry room. (id:61852)
Zolo Realty
110 Freelton Road
Hamilton, Ontario
Welcome to 110 Freelton Road. This 3 bedroom, 2 bathroom home is sure to impress! It is currently being used as an office/commercial space but historically was a blacksmith shop and then a residential home. The property is completely set up to become someones unique home, and for a new family to move in. Tons of the original charm and character are still intact! Boasting over 2700 square feet of finished living space, there are 3 spacious bedrooms and 2 bathrooms. The loft area is ideal for an additional family room or den. The skylight makes it a bright and beautiful space to enjoy. Very spacious bedrooms, and an open concept main floor. The stone fireplace is an absolutely gorgeous focal point right in the centre of the main floor. The double staircases create a unique floor plan with the original wood beams throughout. The backyard is nice and spacious with alley access, ideal for access, parking extra vehicles or building a workshop. Only minutes to Waterdown or Puslinch and steps away from the Freelton Community Park. Very well cared for with many updates. LET'S GET MOVING! (id:61852)
RE/MAX Escarpment Realty Inc.
4514 Dufferin Avenue
Lincoln, Ontario
Renovated top to bottom, this gorgeous home offers 2,067 sq. ft. above grade plus the finished basement. Interior features include rich dark hardwoods and staircases, crown moldings, custom casings, and a gourmet kitchen with stone counters, stainless steel appliances, and a spacious island. 3 full and 1 half bath. The main floor features a self-contained in-law suite with income potential, while the upper level boasts a spacious principal bedroom with ensuite. Outside, enjoy a fully landscaped 50 x 115 ft. lot complete with large wooden deck, storage shed, and irrigation system. Ideally located near highways, shopping, schools, parks, and all amenities. (id:61852)
RE/MAX Aboutowne Realty Corp.
213 Main Street E
Minto, Ontario
Calling all Investors! Such a rare find this is: 4 completely self-contained units in the heart of beautiful Palmerston! All units are currently rented out, with stable and reliable tenants, have them pay your mortgage!!! Enjoy everything Palmerston has to offer within walking distance! Local Palmerston District Hospital is a huge plus. Behind your new stucco exterior, there exists a full brick exterior and foam insulation at R5 to help insulate all units. 4 parking spots (1 for each unit), as well as a storage locker for each unit. This is an amazing opportunity for the first-time or seasoned investor. Take a look today! (id:61852)
Right At Home Realty
110 Freelton Road
Hamilton, Ontario
Welcome to 110 Freelton Road. The property is zoned as Settlement Commercial (S2) as per City of Hamilton Zoning Map. Historically a Black Smith Shop, to a residential home, and now currently being used for an office. Steps to Freelton Community Park, and only minutes to Waterdown, or Puslinch, and the 401. Great opportunity for a business owner, or live-work set up. Original Charm and Character throughout and very well kept over the years. Many updates with over 2700 square feet of finished space. Lots of parking with additional alley access. There are 3 bedrooms/Offices with additional loft area for more office space or a board room. LET'S GET MOVING! (id:61852)
RE/MAX Escarpment Realty Inc.
14293 County 21 Road
Cramahe, Ontario
Set on 29 picturesque acres, this Cape Cod-style home is designed for sunlit mornings on the porch to starlit evenings beneath wide-open skies. Thoughtfully crafted and energy-efficient with geothermal heating, it blends timeless elegance with modern comfort. The bright living room features crown moulding, a charming wood-burning fireplace, and an open layout that flows seamlessly into the formal dining area. The kitchen offers a spacious island, stainless steel appliances, tile backsplash, and pendant lighting, complemented by a cozy breakfast nook. An expansive family and entertainment space provides a versatile venue for larger events, boasting 11-foot ceilings, tall windows, multiple glass doors, and a movable counter that doubles as a walk-up bar. This area can easily transform into a bright guest suite or studio retreat. Above, a finished loft offers a bedroom, home office, or creative play space. The main-floor primary suite is a peaceful retreat with a walk-in closet and spa-inspired ensuite featuring a soaking tub and glass shower. A guest bath and main-floor laundry add thoughtful convenience. Upstairs, two generous bedrooms with dual closets share full bath with double vanity. The finished lower level enhances the living space with in-law potential, featuring a rec room, games area, wood stove, guest bedroom, bathroom, and walkout. Outside, the property truly shines. A sprawling deck with a covered BBQ area sets the stage for al fresco dining, while landscaped pathways lead past a fountain to a raised pergola overlooking a private swimming pond, complete with a premium non-toxic commercial liner and gentle waterfall. Explore groomed trails, observe local wildlife, or tap your own sugar maples for syrup on the managed forest property, ideal for reducing property taxes. Located on a priority-plowed road for easy year-round access and just a short drive to town, this property offers the perfect balance of comfort, nature, and connection. (id:61852)
RE/MAX Hallmark First Group Realty Ltd.
79 Buchanan Avenue
Prince Edward County, Ontario
Turnkey Vacation Retreat in Wine Country - Fully Furnished Option! Escape to refined comfort in this beautifully furnished, freehold townhouse offering approx.1,300 sqft of stylish, low-maintenance living - perfect as a weekend getaway or seasonal retreat. Featuring 2 spacious bedrooms, 2 spa-like bathrooms, and a cozy office nook/den ideal for reading or remote work, this home blends relaxation with convenience. Enjoy nearly $15K in upscale upgrades including a chef-inspired kitchen with premium whit equartz countertops, under-mount double sink, backsplash, black modern hardware, and all-black faucets. Bathrooms also boast elegant quartz finishes, and the entire home is accented with pot-lights and quality laminate flooring throughout. Set in a prestigious new community just minutes from Sandbanks Beach, local wineries, and the charm of historic downtown Picton, you're surrounded by nature while staying close to fine dining, boutique shops, and year-round attractions. (id:61852)
Century 21 Best Sellers Ltd.
1602 - 190 Hespeler Road
Cambridge, Ontario
Welcome to Unit 1602 at 190 Hespeler Road - a stunning 2-bedroom, 2-bath suite in the highly sought-after Black Forest Condominiums. Offering approximately 1,440 sq ft of bright, open living space, this beautiful home blends comfort, convenience, and style in one of Cambridge's most desirable communities. Step inside to find gleaming hardwood floors (2019) that flow seamlessly throughout the main living areas. The spacious layout features a welcoming living and dining area bathed in natural light from large European windows, designed to minimize outside noise while maximizing the incredible views from the 16th floor. The sunroom provides the perfect spot to unwind, read, or enjoy your morning coffee while taking in the skyline. The kitchen is well-equipped with stainless steel appliances, generous counter space, and ample storage - ideal for both everyday living and entertaining. A separate in-suite laundry room, large front hall closet, and additional storage locker offer exceptional practicality. Both bedrooms are generously sized, with the primary featuring its own walk-in closet and 4-pc ensuite bath for added privacy. This unit also includes one underground parking space for your convenience. Residents of the Black Forest enjoy an impressive array of amenities: indoor pool, tennis/pickleball court, exercise room, his and hers saunas, library, workshop, BBQ patio, billiards room, hospitality suite, and guest accommodations for visitors. Perfect for those looking to downsize without compromise, this unit offers the space, storage, and great amenities- all within a vibrant, well-managed community. Ideally located just steps from the Cambridge Centre Mall and YMCA, and only minutes to restaurants, shopping, and Highway 401, this condo offers the perfect blend of urban accessibility and peaceful living. Unit 1602 at 190 Hespeler Road is more than a home - it's a lifestyle defined by comfort, community, and convenience in the heart of Cambridge (id:61852)
Royal LePage Burloak Real Estate Services
20 Part Lot Con 1
Minto, Ontario
Build your own dream home in beautiful Palmerston! Just under 3 acres is waiting for your amazing ideas. Zoned residential with multi-residential capabilities. Amazing location just off of Main St. Electricity, municipal water, natural gas, telephone, internet, storm water sewers, and sanitary sewers available, but not yet hooked up. The possibilities are endless with this patch of land! (id:61852)
Right At Home Realty
