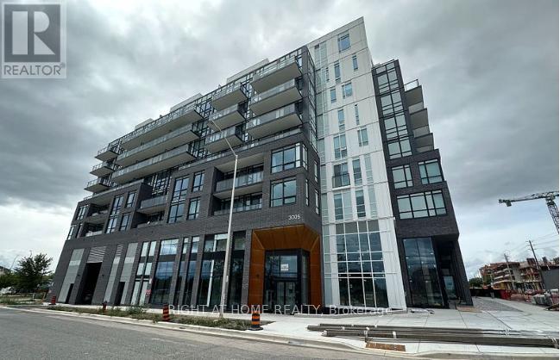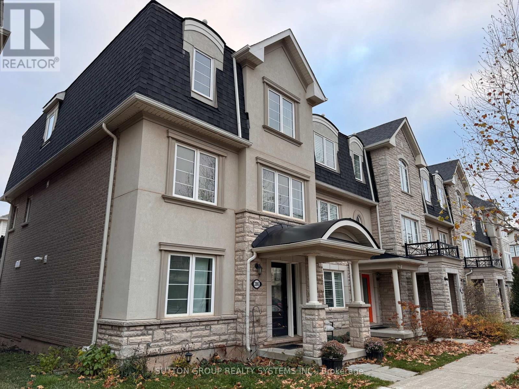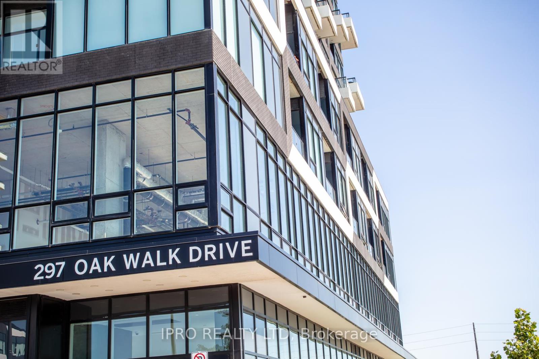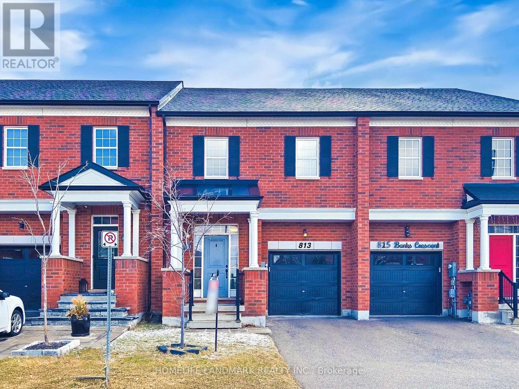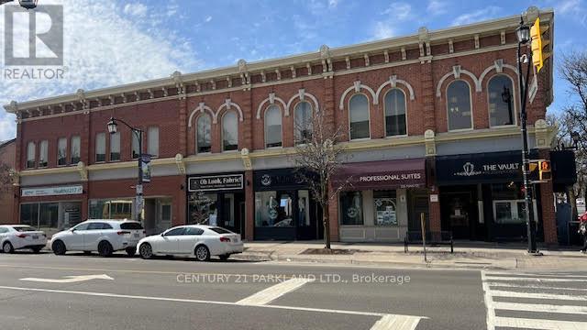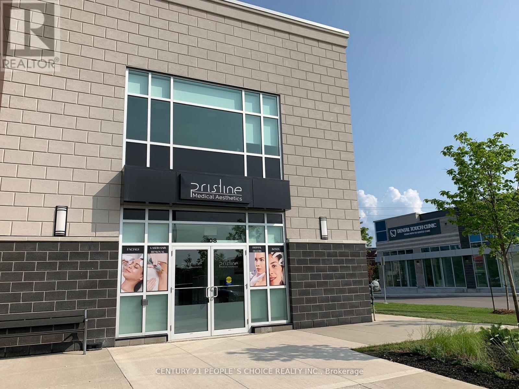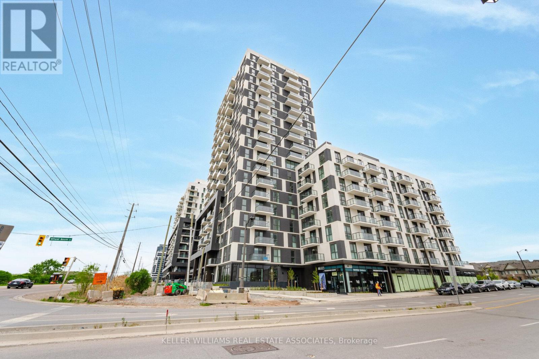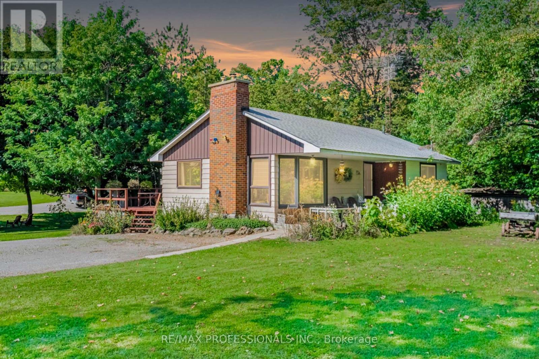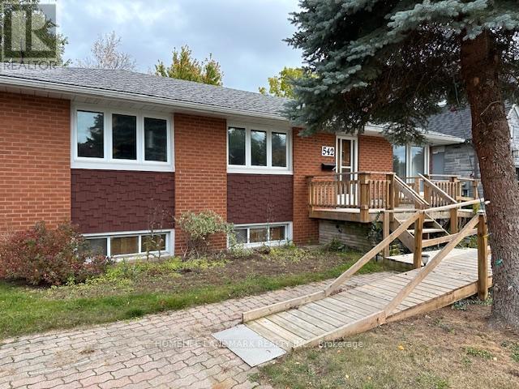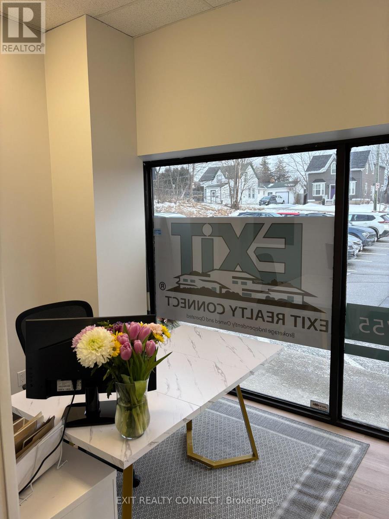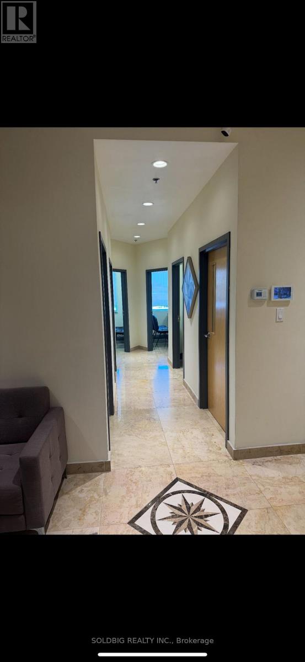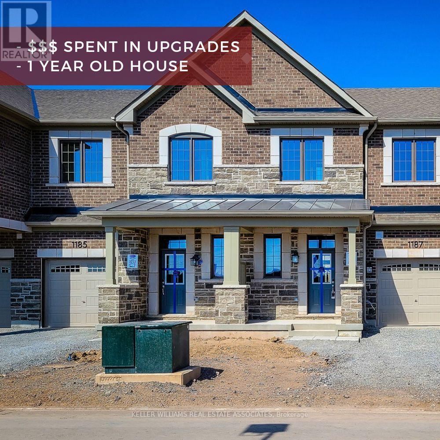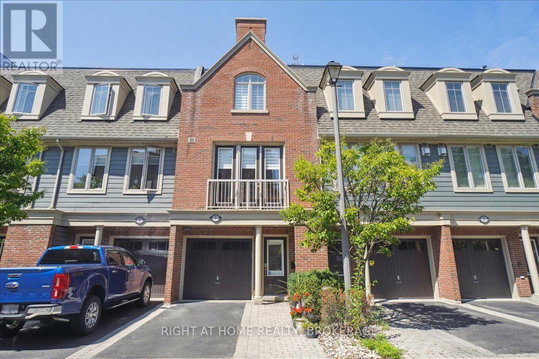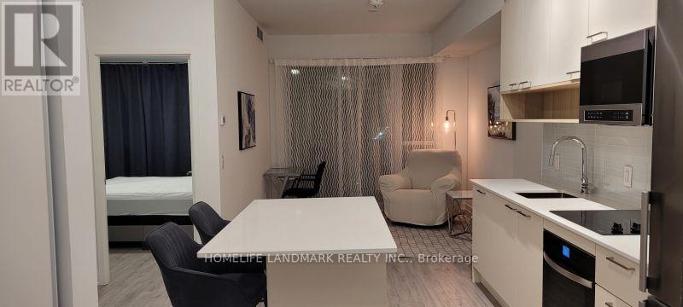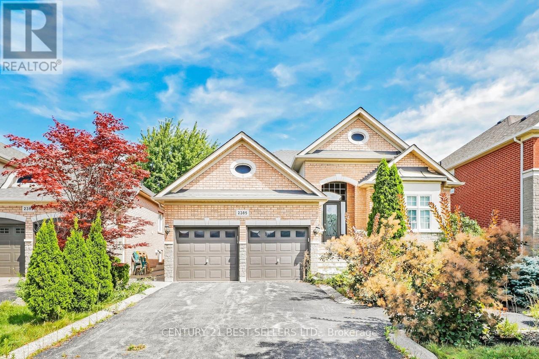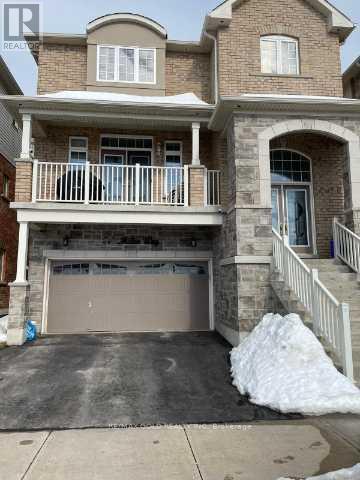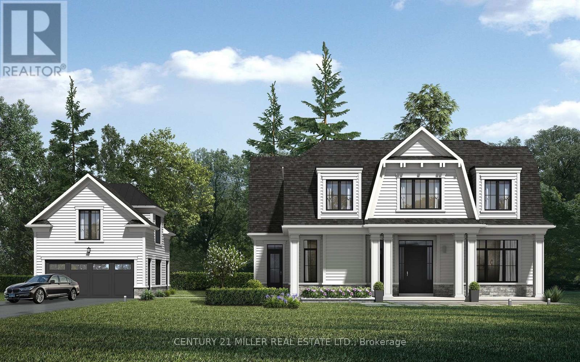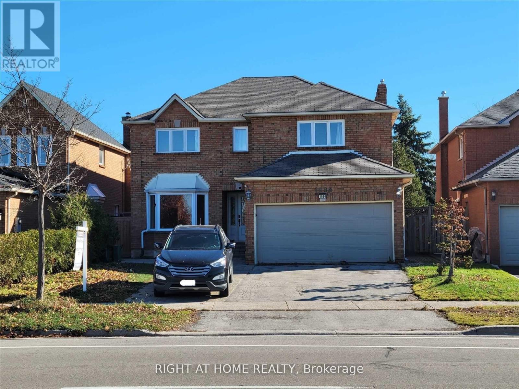419 - 3005 Pine Glen Road N
Oakville, Ontario
What a wonderful opportunity to Own in Bronte Creek. Welcome to this Lovely 1 Bed Oakville Condo! Functional Open Concept layout with Modern Kitchen Design, Quartz Countertop, New Stainless Steel Appliances, High-Quality Cabinetry & Island. With lots of Natural Light, you will feel right at Home. Master Bedroom with Large Walk-In Closet that Offers Functionality. In-suite Laundry, Full size Bathroom, Balcony, 1 Underground Parking Spot, Easy access to the 407, 403, QEW, GO Stations, Public transit, Sheridan College, Top-rated Schools, Parks, Trails, Big Box Stores, Walmart, Restaurants, Entertainment, Recreation centers, Oakville Hospital & more! Building amenities including Concierge, Library, Gym, Terrace Lounge with BBQ + Fire Pit, Party room, Multi-purpose Room & Common lounge areas. (id:61852)
Right At Home Realty
286 Ellen Davidson Drive
Oakville, Ontario
Executive Mattamy Built Freehold Townhouse In The Prestigious Preserve Neighbourhood. This Home Offers Just 1,952 Sqft Of Living Space. Large Master Ensuite Washroom & Walk-In Closet. Upgraded Top Of The Line Appliances In The Kitchen And Laundry. Main Level In-Law Suite With Full Ensuite And Walk-In Closet. Minutes From Major Highways Such As 403, 407, Qew & Shopping. (id:61852)
Sutton Group Realty Systems Inc.
106 - 395 Dundas Street W
Oakville, Ontario
Brand new luxury building at the much sought after Distrikt 2 tower! Never before lived in spacious ground level unit in prime location! 1007 square feet of interior space with a large 300 sqft walkout terrace!! Unit features laminate flooring throughout, stunning extended kitchen with modern finishes! Open concept living/Dining Room walking out to 300 sqft terrace. Spacious primary bedroom with 4pc ensuite and walk in closet. 24-hour concierge, a fully-equipped fitness center, and a rooftop patio and bbq area. (id:61852)
Cityview Realty Inc.
321 - 297 Oak Walk Drive
Oakville, Ontario
Luxury Living at Oak & Co Residence by Cortel GroupStep into Oak & Co Residence, a stunning condominium expertly designed by the renowned Cortel Group. This spacious north-facing unit offers over 900 square feet of contemporary elegance,perfect place to unwind.This chic 2-bedroom, 2-bathroom condo boasts 9-foot ceilings, creating an open, airy feel enhanced by light-toned flooring that fills the space with warmth and brightness. A west- facing balcony on the 3rd floor invites abundant natural light and provides a tranquil outdoor retreat.The open-concept living area showcases a modern chefs kitchen featuring two-tone cabinetry, sleek quartz countertops, and high-end stainless steel appliances. The primary bedroom is a serene escape, complete with a spacious walk-in closet and peaceful views, making it the perfect place to unwind.The suite also comes with an oversized locker room beside the unit, which can double as a home office, offering additional convenience and versatility.A Must See!!! (id:61852)
Ipro Realty Ltd
813 Banks Crescent
Milton, Ontario
Welcome to this Beautiful Townhouse in Milton's Sought out Willmott Neighbourhood! This Fabulous Urban Townhome Backs Onto Green Space, and features 1963 Sqft Of Main and Upper Level Living Space, Decorated Neutral Colors, Spacious 3 Bdrms, Huge Primary Bdrm With His & Hers Walk-In Closets And 5 Pc Ensuite. Convenient 2nd-Floor Laundry. Open Concept Liv & Din, Huge Modern Kitchen With Centre Island & Quartz Counters And Breakfast Area With Walkout To Nicely Landscaped Backyard Overlooking Green Space (No Neighbors Behind). Ideally Located with Transit at doorstep, Walk to Hospital, Shopping and much more!! (id:61852)
Homelife Landmark Realty Inc.
#11 & #12 - 225 Main Street E
Milton, Ontario
Second-Floor Office Space Facing Main St, Prime Downtown Location! Bright, Clean, And Professional Office Space In The Heart Of Old Milton, High Foot Traffic Area With Excellent Visibility And Old Warm Charm, Lots Of Natural Light, Creating A Welcoming Work Environment, Ideal For Various Professional Uses: Legal, Medical, Dental, Accounting, And More, Easily Accessible With An Elevator And On-Site Parking, Great Tenant Mix And Close To All Amenities, Available Immediately. (id:61852)
Century 21 Parkland Ltd.
108 - 3495 Rebecca Street
Oakville, Ontario
Newly built State of the Art Corner Medical Facility which is currently being used as a Medical Spa is for Lease in Oakville's Premier Office/Medical Campus, good for Walk in Clinic.. This very Bright Ground floor facility Includes Open and Inviting Reception and Patient waiting area, a nice big Office and Five Spacious Exam rooms(can be converted into ten offices), a Kitchen, 2 Washrooms and storage. Top Tier construction with Premier Commercial Build. Backing on to Rebecca Street and is surrounded by Commercial/Office Units along with Residential Homes. Turnkey operation with Bustling Traffic. Plenty of Parking Space, next to new Food Basics & Shoppers Drug Mart in the Busy Burloak Marketplace. Buyer to confirm the use of the space. Currently, there are Dentist, Chiropractor, Physio, Massage, Cardio, Optometrist, and Veterinary Clinics are already present in the Plaza. **EXTRAS** Tenant to pay utilities/Taxes/Maintenance. Across from the new Food Basics & Shoppers Drug Mart in the Busy Burloak Marketplace. Exterior Signage. 3 outside doors can be used for separation of the place. Elevator for 2 Flr amenities (id:61852)
Century 21 People's Choice Realty Inc.
406 - 335 Wheat Boom Drive
Oakville, Ontario
Rare opportunity to own a 2-bedroom + den condo in the highly sought-after Oakvillage by Minto Communities! This beautifully designed home offers 848 sq. ft. of interior space plus a 68 sq. ft. balcony, providing the perfect blend of comfort and functionality. Enjoy open-concept living with a spacious kitchen featuring modern cabinetry, quartz countertops, an undermount sink, and stainless steel appliances. The engineered laminate flooring throughout, 9-ft ceilings, and large windows bring in plenty of natural light. The living/dining area seamlessly flows to the balcony, ideal for relaxing. The primary bedroom boasts a large window, his-and-her closets with closet organizers, and a private 4-piece ensuite. The second bedroom also features a large window, ample storage with his-and-her closets, and an ensuite washroom that conveniently connects to the den - a versatile space perfect for a home office or potential spare room. With in-suite laundry and one included parking space, this home is designed for effortless living. Residents enjoy access to a top-tier fitness centre, communal spaces, and a party room. Ideally located near Highways 403 & 407, restaurants, shopping, public transit, parks, and Oakville Hospital, this condo offers both convenience and a vibrant lifestyle. A perfect place to grow into and call home for years to come! (id:61852)
Royal LePage Real Estate Associates
13958 Trafalgar Road
Halton Hills, Ontario
Great Opportunity To Own A Cozy Bungalow Nestled By Mature Trees. Potential To Build On This Expansive 209' X 104' Lot Surrounded By Green Space And Farm Land. This Family Home Features 2 Generously Sized Bedrooms And An Open Concept Living And Dining Area. Basement With A Separate Entrance - Great For An In-law Suite! Located 10 Minutes North Of Georgetown. Easy Access To Highways 401/403/407. **EXTRAS** Fridge. All Electric Light Fixtures, All Window Coverings. Hot Water Tank (Owned). DO NOT ENTER THE PROPERTY WITHOUT AN APPOINTMENT/AGENT. (id:61852)
RE/MAX Professionals Inc.
542 Wingrove Crescent
Oakville, Ontario
3-bedroom bungalow (upper level) in a quiet South Oakville neighborhood. This bright and beautiful family home features brand-new stainless - steel appliances, a deck with backyard access, and a large driveway with ample parking. Brand new separate laundry. Just a 10-minute drive to downtown Oakville, shops, schools, and highways. (id:61852)
Homelife Landmark Realty Inc.
101 - 310 Main Street
Milton, Ontario
Welcome to 310 Main Street, Unit #101, Milton. Prime Downtown Location! This newly renovated office space is ideal for small businesses looking for a professional environment. Perfect for accountants, lawyers, mortgage brokers, immigration consultants, any service related the real estate or general office use. The unit is currently tenanted and used as a office. It has large windows, is very spacious and is part of a Real Estate Brokerage allowing you use of the board room and kitchen. Available April 1. Extras: Located in the heart of downtown, close to essential amenities, public transit, restaurants, a gas station, and just minutes from Highway401 (id:61852)
Exit Realty Connect
211 - 450 Bronte Street S
Milton, Ontario
Professionally Finished Unit On The 2nd Floor Includes 6 Private Offices , Open Work Area,Kitchenette, Washroom. Large Windows Provide Plenty Of Natural Lights. Located Near Milton Hospital, Tim Hortons, Royal Bank. Tenant will be paying the Hydro bill. Asking rent is $2300 +HST/month (id:61852)
Soldbig Realty Inc.
1187 Milland Drive
Oakville, Ontario
Brand New Two-Story Townhouse in Joshua Creek Community Built by Mattamy. Situated in the Cul De Suc area without a pedestrian walkway. This 3 Bedroom 3 Washroom townhouse has a separate living and dining and is approx 1600 sqft. High Cieling - 9ft on the First and Second Floor as well. $$$ Spent on Upgrades including Kitchen With B/I appliances, Quartz Countertop & Backsplash. Fireplace In Great Room with TV nook. 2nd Floor Laundry. The primary and 2nd bedroom have a walk-in Closet. Very Bright unit and no neighbor at the front. 1 Year Rogers Internet Included. 3 Car parking possible * See List for Upgrades* 3Pc Rough in the basement with bigger windows 30 by 24. Stacked laundry w/ Tub & Cabinets. Over hood fan w/microwave, upgraded countertop & Backsplash level 2,electric car plug,200 Electric Amp, Central Vacuum, Smart home package, garage door opener, power mist humidifier,updated paint, upgraded kitchen sink. English Manor Exterior Style. **Property is Virtual Staged** Easy Entry for Sep Basement from the house if owner decided to rent out the lower level. Property is tenant upstairs - need 2hr showing notice (id:61852)
Royal LePage Real Estate Associates
7 - 99 Brant Street S
Oakville, Ontario
This stunning Live/Work in the heart of Central Oakville offers approximately 2,350sq ft of finished living space plus a finished basement with 2-piece washroom, 525 sq.ft of commercial space, fronting Lakeshore Road. Ideally situated within walking distance to the Lake. Convenient shops all around including Fortinos. Beautiful hardwood floor on 2nd and 3rd level, large kitchen with granite island, Stainless Steel appliances, and good size dining room. Beautiful living room with fireplace, and wet bar. Large second floor laundry room with walk-in pantry. The 3rd floor has primary bedroom has a walk-in closet and ensuite bath. The second bedroom is also very spacious with two closets and and ensuite, perfect for guests! The double rooftop patio has a barbecue gas hook up, on the south side of the terrace there is a spacious sitting area and beautiful views! Single car garage with main floor entry. Commercial space has entry from 124 Lakeshore , 525 Sq.ft. with 2 piece washroom, wheelchair accessible, currently has Tenant. Please do not disturb, please make any inquires to LA. (id:61852)
Right At Home Realty
423 - 3240 William Coltson Avenue
Oakville, Ontario
*Assignment Sale Closing June19th, 2025* Brand New Gorgeously Built & Designed Suite In Highly Sought After Oakville Community! This Branthaven Beauty Boasts An Open Concept 1+1 Bedroom Layout Featuring State Of The Art Decor & Finishes Plus Smart Home Devices, Custom Pot Lights, Modern Light Fixtures & Upgraded Cabinet Hardware Including Large Windows With Bright Natural Light, Complete With Locker & Parking Spot - Both Owned! Optimal Location With Sheridan College, Hospital, Restaurants, Shopping, Schools, Highway & GO Train Access All In Close Proximity, Exceptional Amenities Include 24/7 Concierge, Fitness Centre, Party Room, Rooftop Deck With BBQ & So Much More! Phenomenal Investment Opportunity, Starter Home Or Something Sleek To Downsize To, Turn-Key & Packed With Value, Everything You Could Ask For In A Home So Don't Miss Out! (id:61852)
Right At Home Realty
714 - 3005 Pine Glen Road
Oakville, Ontario
This 2 Year modern condo comes with one underground parking,The open concept suite has beautiful finishes, 9 ft ceiling, S/S appliances , quartz counter,fully furnished,Building amenities include a gym/fitness room, Rooftop Terrace, Party Room and 24/7 concierge service. Close to the hospital, major highways and public transport. (id:61852)
Homelife Landmark Realty Inc.
A208 - 1939 Ironoak Way
Oakville, Ontario
Check out this stunning 2nd floor unit available for sale in one of Oakville's Premier and newest office condo developments! With convenient access to the 403, QEW, and 407, this space offers floor-to-ceiling windows with views of a beautiful protected green space. Step outside onto the large balcony for fresh air and a break from the office. Comes with 2 reserved parking spots near the main entrance. Unit is in shell condition ready to be built-out to your needs! (id:61852)
Engel & Volkers Oakville
2385 Eighth Line N
Oakville, Ontario
Welcome to this beautiful Raised-Bungalow in the heart of Oakville. This 3+3 bedroom home withan open style eat-in kitchen with granite countertops, stainless steel appliances and directaccess to your private deck. This home features a cozy family room with vaulted ceilings afireplace and large windows for natural light. The main floor has additional living/diningareas with hardwood flooring throughout. The finished basement has high ceilings and 3bedrooms or office space. There is lots of room for entertaining as well. Close to allamenities , parks and schools. (id:61852)
Century 21 Best Sellers Ltd.
573 Miller Way
Milton, Ontario
Welcome To This beautiful 4 Bedroom, 3 Bath Detached home located in the heart of Milton. This property features hardwood floor throughout the main floor and open concept family room. The kitchen features stainless steel appliances with Quartz Countertops. Living room features a walk out to a Balcony with exceptional views. (id:61852)
RE/MAX Gold Realty Inc.
301 Helen Lawson Lane
Oakville, Ontario
Nestled in an immensely desired mature pocket of Old Oakville, this exclusive Fernbrook development, aptly named Lifestyles at South East Oakville, offers the ease, convenience + allure of new while honouring the tradition of a well-established neighbourhood. A selection of distinct detached single family models, each magnificently crafted w/varying elevations + thoughtful distinctions between entertaining and principal gathering spaces. A true exhibit of flawless design and impeccable taste. The King w/50-foot frontage, elevation choices w/3,320-3,419 sqft of finished space, including approx. 400 sqft in the coach house + additional approx. 1,200+ sq ft in LL. 4 beds & 3.5 baths + coach. Mudroom, den/office, formal dining & expansive great room. Quality finishes are evident; with 11 ceilings on the main, 9 on the upper & lower levels and large glazing throughout.Quality millwork w/solid poplar interior doors/trim, plaster crown moulding, oak flooring & porcelain tiling. Customize stone for kitchen & baths, gas fireplace, central vacuum, recessed LED pot lights & smart home wiring. Downsview kitchen w/pantry wall, top appliances, dedicated breakfast.Primary retreat impresses w/oversized dressing room & hotel-worthy bath. Bed 2 enjoys a lavish ensuite & bedroom 3 & 4 share a bath. Convenient main floor laundry. No detail/comfort overlooked, w/high efficiency HVAC, low flow Toto lavatories, high R-value insulation, including fully drywalled, primed & gas proofed garage interiors. Refined interior with clever layout+expansive rear yard offering a sophisticated escape for relaxation or entertainment. Perfectly positioned within a canopy of century old trees, a stones throw to the state-of-the-art Oakville Trafalgar Community Centre and a short walk to Oakvilles downtown core, harbour and lakeside parks. (id:61852)
Century 21 Miller Real Estate Ltd.
108 - 3495 Rebecca Street
Oakville, Ontario
Newly built State of the Art Corner Medical Facility for sale in Oakville's Premier Plaza. This Corner Ground floor unit has Top Tier construction with Premier Commercial Build. Currently being used as a Medical Spa and Aesthetics. End Unit, Very Bright ,Ground floor. Unit can be used as a Medical Spa or Walk- in Clinic etc... Unit faces Rebecca Street and is next to the very Busy Commercial Plaza. Situated in prime neighborhoods along with Residential Homes and Commercial activity. Turnkey operation with Bustling Traffic. Includes Open & Inviting Reception and Patient waiting area, Five Spacious Exam rooms(Can be converted into more rooms), Kitchen,2 Washrooms and storage. Plenty of Parking Space, directly across from the new Food Basics & Shoppers Drug Mart in the Busy Burloak Marketplace. Exterior Signage. 2nd Floor Common Boardroom/ Kitchenette. Also available for Lease, please see the listing W9383310 (id:61852)
Century 21 People's Choice Realty Inc.
10 - 225 Speers Road
Oakville, Ontario
BEAUTIFUL HIGH END INTERIOR FINISHES INCLUDE COMMERCIAL GRADE LVP "HARDWOOD" FLOORING, COVE CEILING MOULDING, CUSTOM KITCHEN WITH EXTRA STORAGE, FOUR PRIVATE OFFICE/TREATMENT ROOMS, RECEPTION AREA WITH GENEROUS WAITING AREA, H/C WASHROOM,. THIS UNIT IS LOCTED ON THE SECOND DLOOR DIRECTLY ACROSS FROM THE ELEVATOR . THIS UNIT FACES SPEERS ROAD & HAS VISIBILITY FROM THE STREET. CONDO FEES ARE $444.36 PER MONTH, PLUS HST UTILITIES ARE VERY REASONABLE: GAS $50/MONTH & HYDRO $115 PER MONTH. LOCATED ON BUSY SPEERS ROAD. THERE IS A TRANSIT STOP AT THE ENTRANCE. PLENTY OF PARKING ON A FIRST COME/ FIRST SERVED BASIS. THIS BUILDING IS THE ONLY BUILDING IN THE COMPLEX THAT IS DESIGNATED FOR MEDICAL USES, THERE ARE MANY MEDICAL TENANTS, INCLUDING A WALK IN CLINIC, & PHARMACY. (id:61852)
Century 21 Miller Real Estate Ltd.
200-09 - 2020 Winston Park Drive
Oakville, Ontario
Fully Furnished Executive Suite Immediately Available On Short Term Or Long Term Basis. Includes Prestigious Office Address, Internet, Reception Service, Meet & Greet Clients, Telephone Answering Service, Use Of Board Room, Office Cleaning. Additional Services Include Dedicated Phone Lines And Printing Services. Great Opportunity For Professionals, Start-Up And Established Business Owners To Setup Office In Prime Location In Oakville. **EXTRAS** Fully Serviced Executive Office With Daily Cleaning And Utilities Included. Great Opportunity For Small Businesses To Enjoy, Prestige Address. Easy Access To Major Highways And Public Transit - Lots Of Parking. (id:61852)
RE/MAX Premier Inc.
1080 Glenashton Drive
Oakville, Ontario
Amazing Location! Most Sought After Wedgewood Creek. Conveniently Located Across The Street From Iroquois Ridge Community Centre And High School, more than 4,000 Sqft Of Living Space oncluding fully finished basement, 4 Bedrooms 2.5 Bath, Beautiful Master Bdr.4 Pc Ensuite With Stand Alone Tub & Fireplace. Upgraded Kitchen W/Stone Countertops, S.Steel Appliances, Built In Microwave/Oven, Gas Stove, Main Floor Laundry And Additional A/C Unit Installed On 2nd Floor, Spacious Professionally finished legal basement w/separate entrance for extra income $$ , in-laws suite or Home based business, Enjoy The Beautiful Backyard With Inground Pool.T his Prime Location Is Close To The Go Train Station, 403, Qew, Parks & Shopping. (id:61852)
Right At Home Realty
