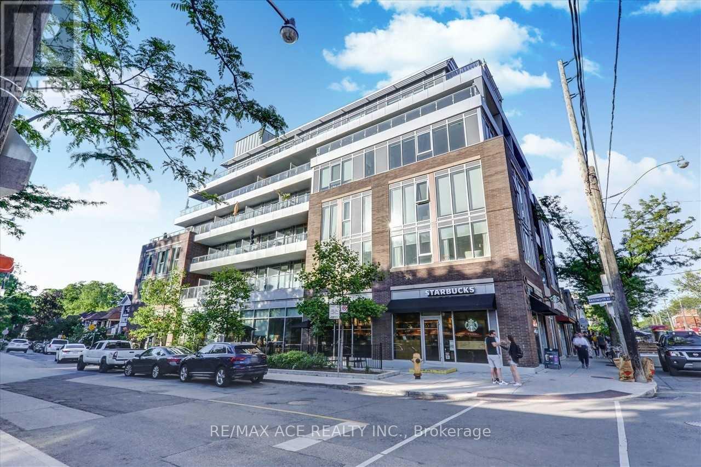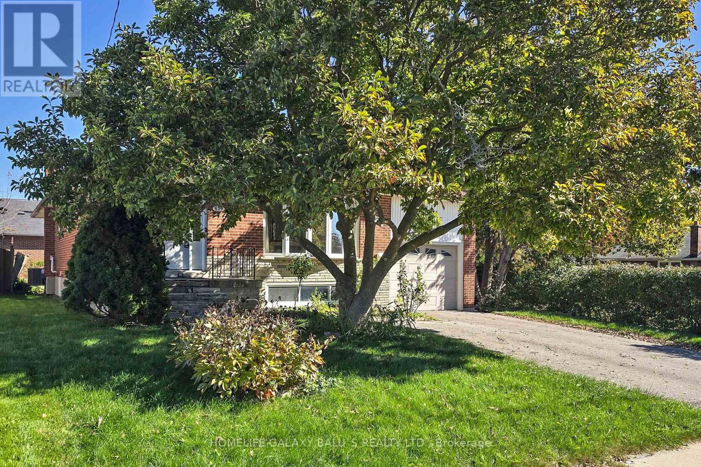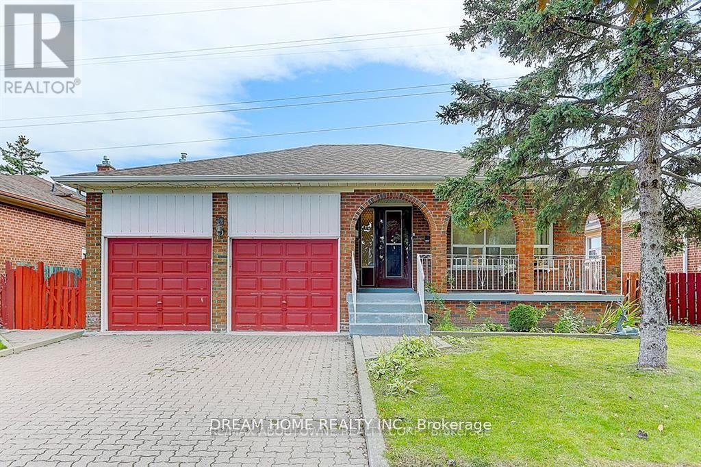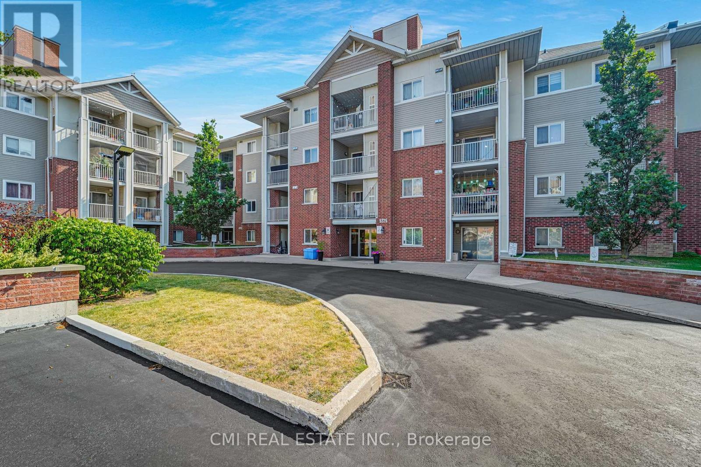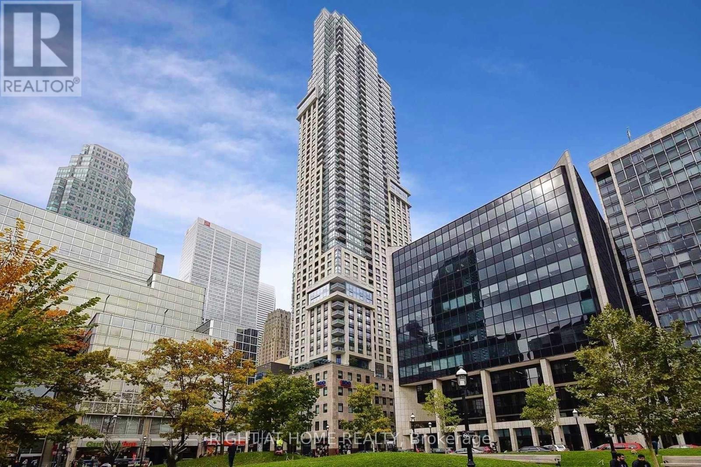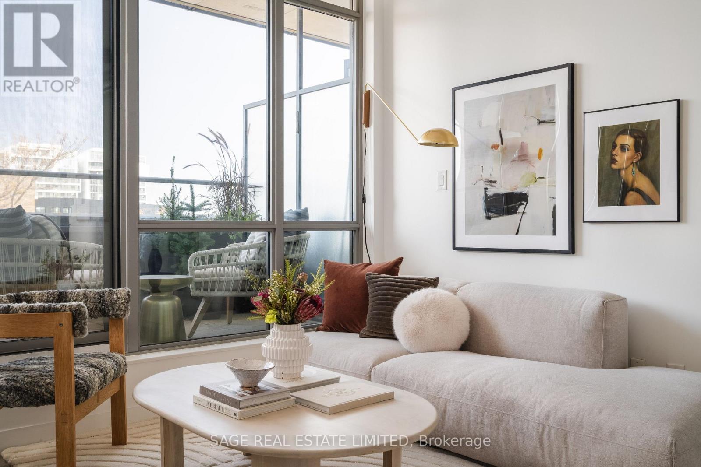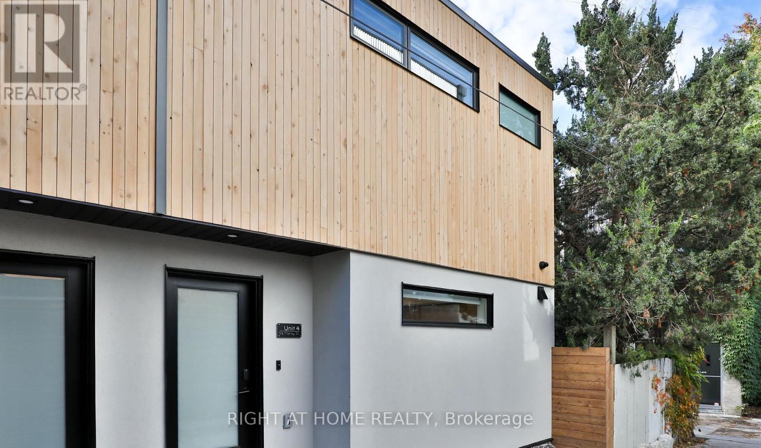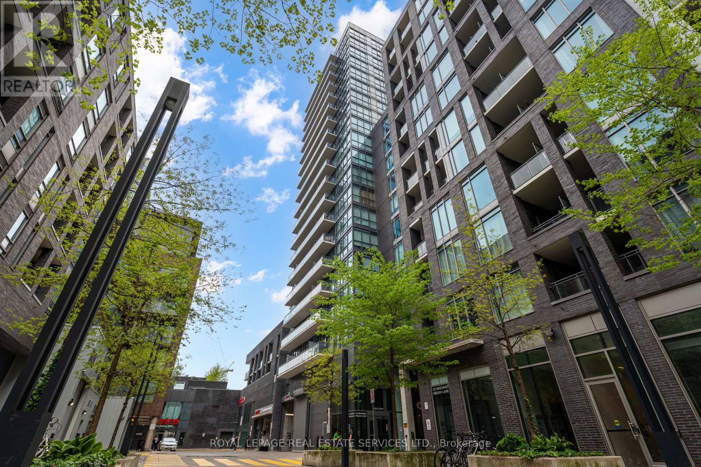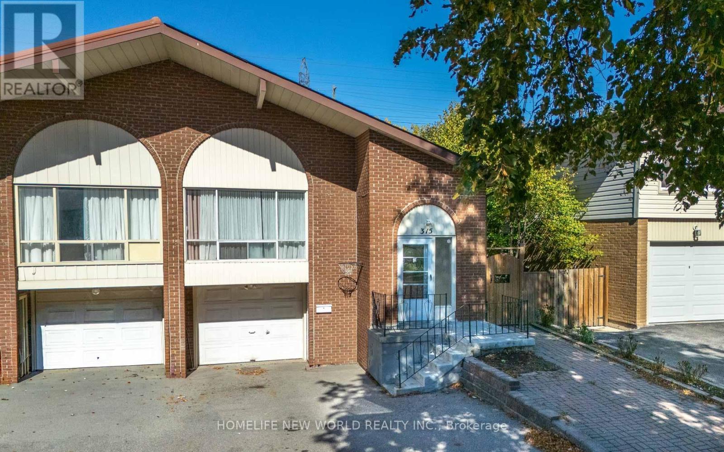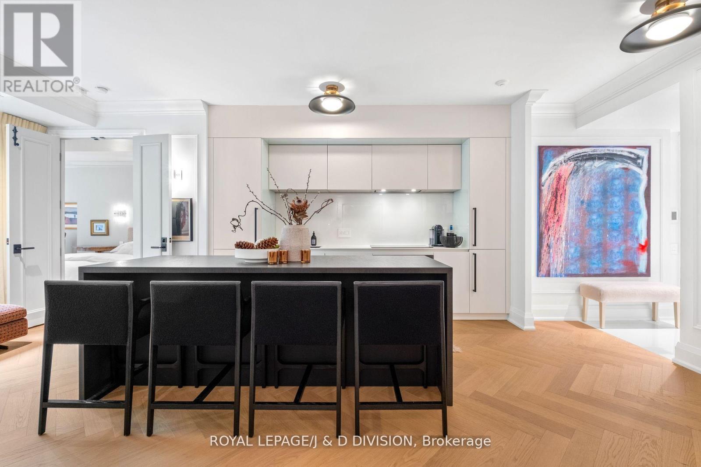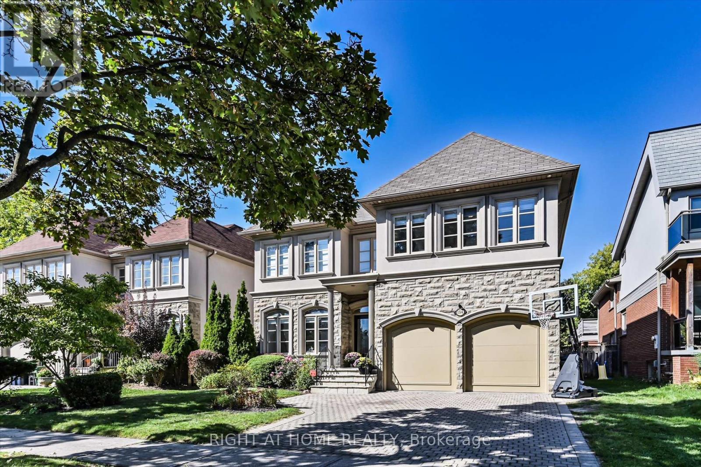206 - 1960 Queens Street
Toronto, Ontario
Welcome! Live In The Beaches In Unit 206 At The Coveted Boutique Lakehouse Beach Residences, Situated In The Heart Of Toronto Beaches, Ideally Tucked Away On Kenilworth With Residential Starbucks Under Building Views. Floor To Ceiling Glass, 9 Ft Ceilings And Western Exposure Fills This Space With Light. Enjoy Sunsets From This Phenomenal Balcony Overlooking The Neighborhood, Complete W/Gas Line. Conveniently Located. Huge Locker, Close To Parking Spot. 658 Sq Ft. Steps To Queens Street. (id:61852)
RE/MAX Ace Realty Inc.
Main - 629 Park Road N
Oshawa, Ontario
Great Location !!! A Bright and Spacious Detached Bangalow Located In of the Oshawa, Spacious 3 Bedrooms With Granite Counter Paired With A Gorgeous Eat-In Kitchen, Large Living room and dining area, Attached Garage W/Auto Door Opener, Separate Laundry On Main Floor, Large Spacious Backyard, Great For Children And Social Events, Close to To All Amenities, Schools, Go Station, Costco, Groceries, Hwy 401,407, Park, Hospital, Shopping, Banks etc (id:61852)
Homelife Galaxy Balu's Realty Ltd.
#bsmt Room 1 - 31 Lambeth Square
Toronto, Ontario
Desirable Neighborhood With A Large Basement 1-Bedroom. Well-Maintained With Separate Entrance, Shared Washroom & Kitchen (With Other 2 Tenants), And Basement Laundry (Shared). Conveniently Located Within Walking Distance To TTC, T&T And Foody Supermarket, Restaurants, Top-Ranking Schools, Easy Access To 404 & 407, And All Other Amenities. (id:61852)
Dream Home Realty Inc.
#main Floor 2 - 31 Lambeth Square
Toronto, Ontario
Desirable Neighborhood With Spacious 1-Bedroom On Main Floor! Well-Maintained With Separate Entrance, Shared Washroom & Kitchen (With Other 2 Tenants), And Basement Laundry (Shared). Conveniently Located Within Walking Distance To TTC, T&T And Foody Supermarket, Restaurants, Top-Ranking Schools, Easy Access To 404 & 407, And All Other Amenities. (id:61852)
Dream Home Realty Inc.
203 - 5225 Finch Avenue E
Toronto, Ontario
Charming spacious 2 bed, 2 bath unit just under 800sqft of living space in a boutique condo in PRIME location steps to schools, parks, public transit, shopping; mins to HWY 401, HWY 404& GO station making commute a breeze. Perfect for first time home buyers, investors, or buyers looking to downsize to a lower level boutique condo. Bright open-concept layout with modern kitchen, flooring, bathrooms! Low maintenance fees include amenities & utilities! Don't miss out the chance to purchase a 2bed 2bath condo in PRIME location with low maintenance fees. (id:61852)
Cmi Real Estate Inc.
4707 - 88 Scott Street
Toronto, Ontario
Prestigious Luxury Residence In The Heart Of The Financial District. Premium 47Fl Suite W/Stunning Panoramic City View. Floor To Ceiling Windows, Rare10Ft Ceilings. Modern Open Concept Kitchen W/Breakfast Bar & Quality Finishes. Spacious Master Bdrm Overlooks Balcony. Ensuite Laundry 1 Storage Locker Included. Great Amenities: 24Hr Concierge, Guest Suites, Residents' Lounge, Indoor Pool, Fitness Studio, Steam Rm & Outdoor Terrace. (id:61852)
Right At Home Realty
502 - 549 King Street E
Toronto, Ontario
There is no finer, for you, first-timer! Views for days at this perfect one bedroom, one bathroom slice of tasty home-ownership-pie. Positively dancing in sunshine through wall-to-wall, floor-to-ceiling (10 ft ceilings) windows and doors to your unobstructed East-facing views - the best sunrises ever. Bedroom with walk-in closet and semi-ensuite. Amenities include visitor parking and a gym! In the midst of the beautiful, historical, tiny cobblestone laneways of Corktown and moments to downtown, the Gardiner, Distillery, YMCA, Riverside and every other main artery you could imagine. Come and get it. (id:61852)
Sage Real Estate Limited
Laneway - Unit #4 - 68 Foxley Street
Toronto, Ontario
This newly built two-bedroom + den laneway house in prime West Queen West offers a private and unique alternative to a conventional rental. Premium finishes throughout, including polished concrete & wide-plank hardwood flooring, potlights, skylights & fitted closets. Spacious and bright kitchen with full-size stainless steel appliances, in-suite laundry with storage, two entrances, and a rear deck. The main floor powder room, generously-sized bedrooms, both with ensuite bathrooms, make it ideal for shared accommodation. Street Permit Parking available-tenant to confirm & apply.** A Unique Urban Home. Perfectly located and mere steps to all your needs and wants-shopping, transit, Ossington Village & Trinity Bellwoods Park. (id:61852)
Right At Home Realty
1908 - 20 Minowan Miikan Lane
Toronto, Ontario
Prime 1+Den Corner Unit With Breathtaking Lake And Sunset Views! Only About A Handful Of Units With Views Like This In The Building. Great Open And Bright Layout That Is Perfect For Entertaining And Will Have You Smiling For Days. Get Your Work Done In The Separate Den Area Before Relaxing And Soaking In The Sun And Water Views On Your Terrace Like Balcony. Steps To Some Of The Best Restaurants, Bars, Stores, Parks, Cafes Etc. Parking And Locker Included. Nearby 24Hr Streetcar For A Quick Ride Into The Core. 1 Parking spot available at an additional cost. $2,790/Mth + Hydro. (id:61852)
Royal LePage Real Estate Services Ltd.
Upper - 315 Apache Trail
Toronto, Ontario
Check out This Stunning Home! Spacious & Bright 3 Bedroom Upper Level Unit, with 1 Renovated Bathroom & Functional, Upgraded Eat-In Kitchen. One Car Garage & One Parking Spot are Included. Located Just Minutes From Highways 401/404, Perfect For Commuters. With Ttc And Shopping Just Steps Away, Easy Access To Amenities. Great Schools & Sir John A. Macdonald Collegiate Institute, Seneca College, Community Centres & Libraries. (id:61852)
Homelife New World Realty Inc.
301 - 20 Scrivener Square
Toronto, Ontario
A rare opportunity to own an impeccably renovated suite in a coveted Toronto neighbourhood. This meticulous back-to-the-studs transformation has created a residence of exceptional quality where every detail is flawlessly executed. Double herringbone floors, a bespoke Italian kitchen and a dream dressing room with ten custom floor-to-ceiling closets which combine to create an air of quiet elegance. Tall ceilings, refined millwork and premium hardware throughout. The sleek kitchen with Italian cabinetry, a large island and integrated European appliances, anchors the well planned living and dining areas. The principal suite offers a generous sitting area, king-size bed space and a spa-like ensuite clad in floor-to-ceiling stone with glass shower and freestanding oval tub. Perfect for entertaining, the expansive living space opens to a private decked balcony with leafy views. A versatile second bedroom, accessible through floor-to-ceiling double pocket doors, includes custom cabinetry, tall wardrobes and a glamorous ensuite that doubles as a powder room. It is designed for multiple uses a full bedroom, library or extension of the main living space. Perfectly positioned between Rosedale and Summerhill stations, steps to shops, fine dining, food purveyors, fitness studios, lawn tennis and ravine trails, this suite offers sophisticated city living at its best. (id:61852)
Royal LePage/j & D Division
154 Charlton Boulevard
Toronto, Ontario
Discover a rare urban retreat where sunlight fills every corner and possibilities stretch beyond the back fence. Set on an extraordinary 50 x 191 ft lot, this airy, open, and spacious executive home offers both elegance and the freedom to create your dream backyard oasis. This stunning 6-bedroom, 5-bath residence in the heart of North York, just minutes from Yonge & Finch, offers nearly 5,000 sq ft of finished living space including a walk-out basement. Perfectly suited for multi-generational living, rental income, or extended family needs, it blends practicality with timeless design. The stately stone, stucco, and plaster façade opens to a dramatic foyer with soaring 19-ft ceilings, pot lights, and elegant mouldings. Formal living and dining room with oversized windows are ideal for entertaining, while a cozy family room with gas fireplace and built-ins provides a warm everyday retreat.A main-floor library with wainscoting and custom cabinetry offers charm and function, and the chef's kitchen features skylight, a centre island, stainless-steel appliances, and gas range, perfect for family meals or guests Upstairs, five bright bedrooms enjoy southern exposure and a skylight. The primary suite includes his-and-hers walk-in closets and a spa-like ensuite. The finished walk-out basement adds one bedroom and a full bath, and a large recreation room, surround sound ready, perfect for teens, in-laws, or nanny use.Step outside to a massive, sun-soaked backyard, a blank canvas for a pool, cabana, garden, or outdoor spa. With parking for four, an attached double garage on a quiet street and proximity to parks, schools, and transit, this exceptional home offers scale, craftsmanship, and location, a rare find in North York. (id:61852)
Right At Home Realty
