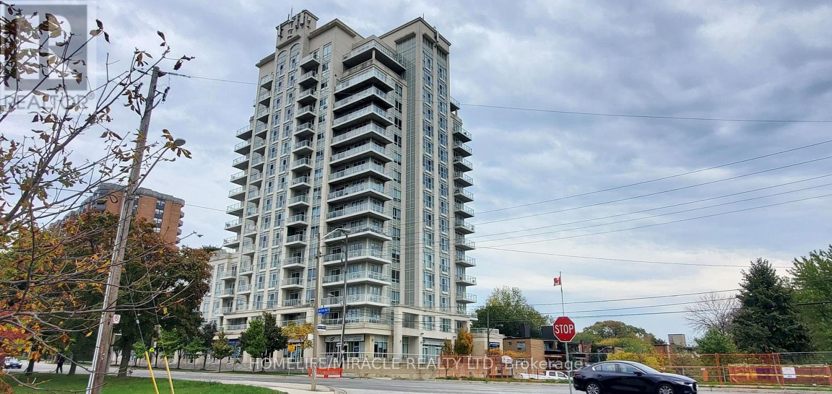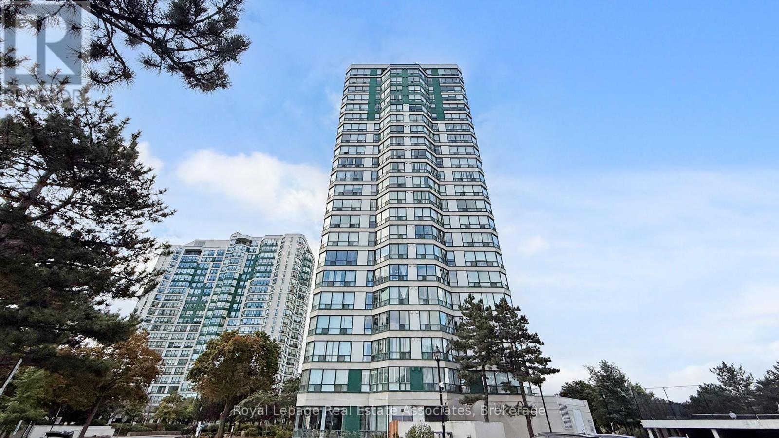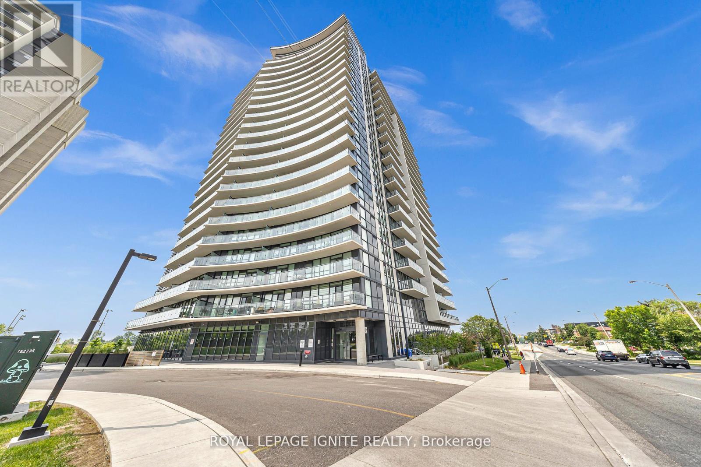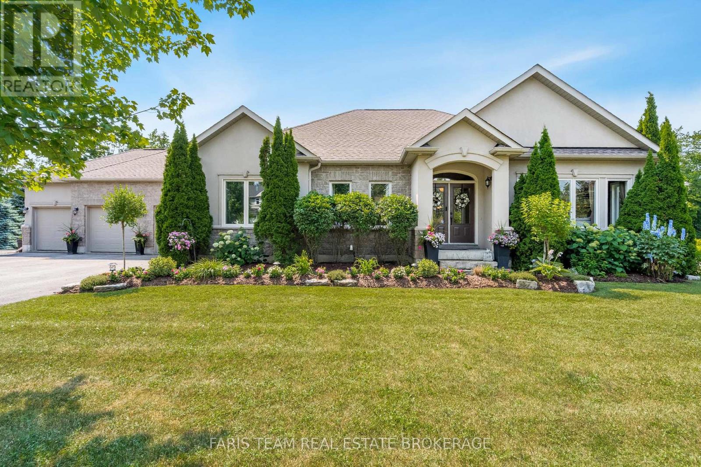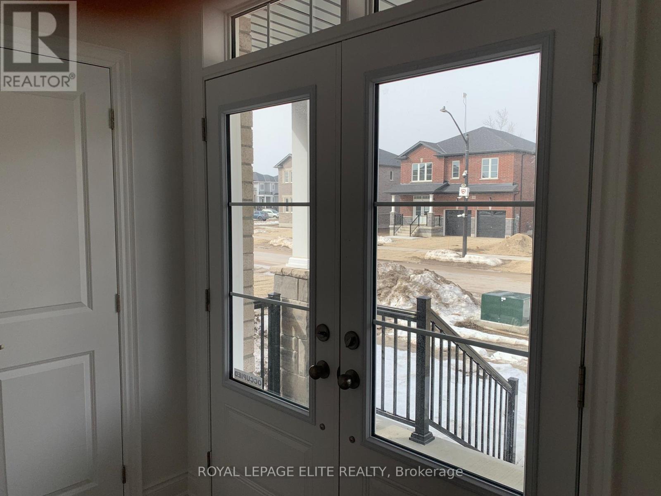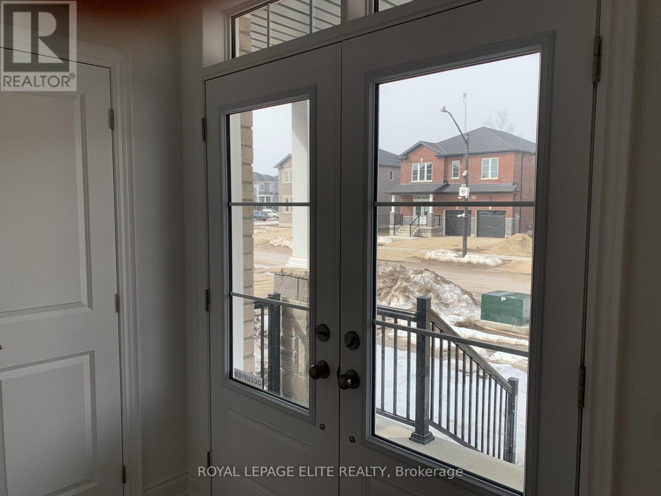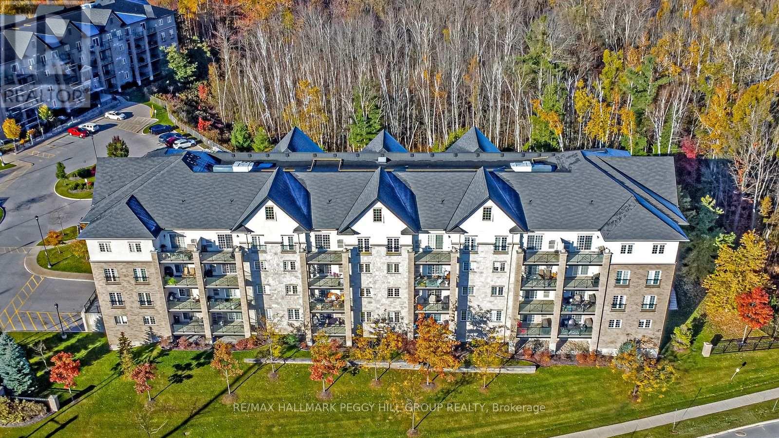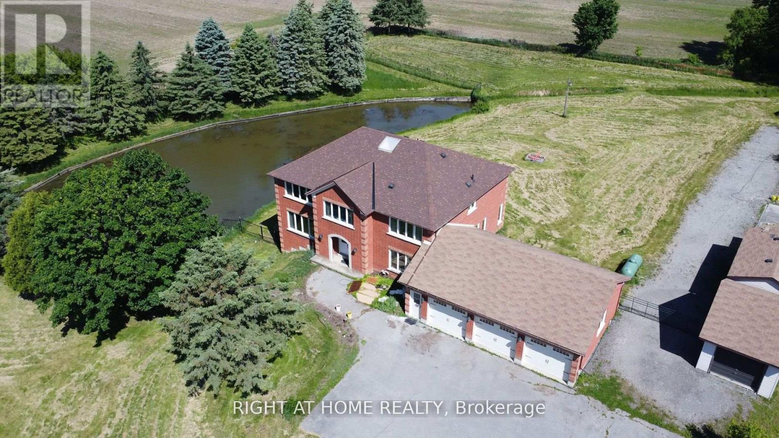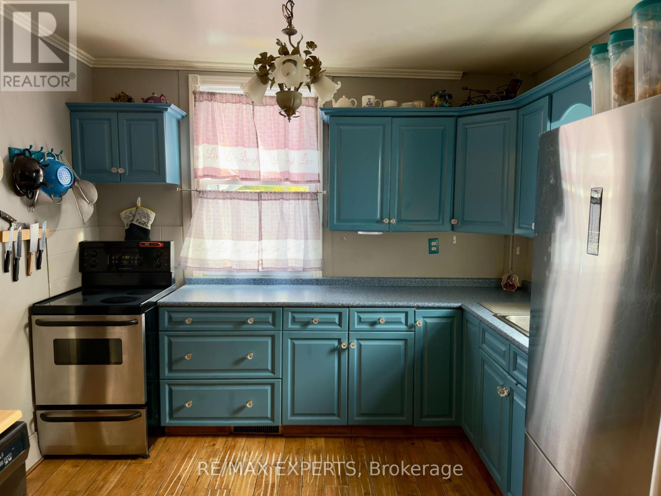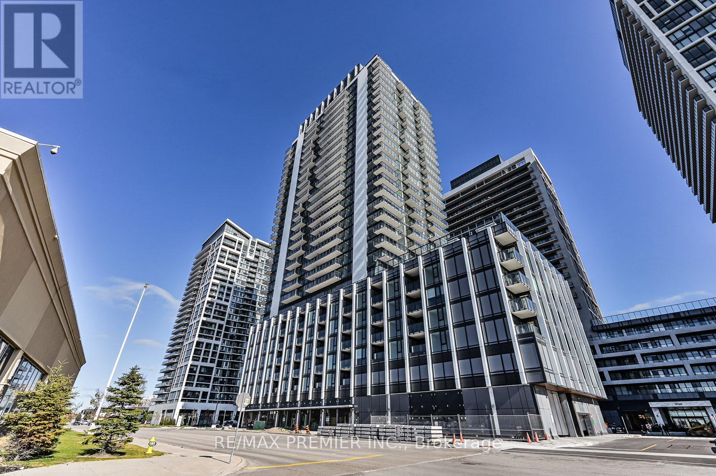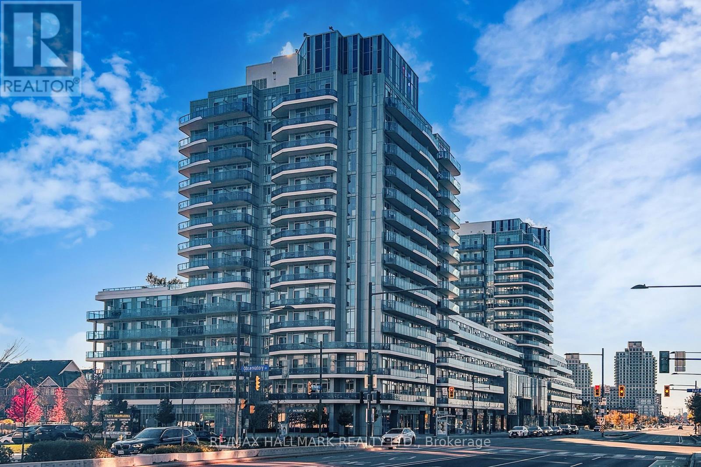310 - 5101 Dundas Street W
Toronto, Ontario
Amazing Corner Unit In The Islington-City Centre West Neighbourhood And Is Walkable To The Subway! This 1 Bedroom + A Large Den Has A Full 4pc Bathroom Plus An Addition 2pc Washroom. 803 Sqft Offers A Huge Space With 9 Ft Ceilings, Laminate Floors Throughout And Floor To Ceiling Windows That Allow For Plenty Of Natural Light. Beautiful Open Concept Kitchen Featuring Quartz Counters, Stainless Steel Appliances And A Waterfall Kitchen Island. A Large Bedroom With A Walk Out To The Balcony, Large Closet And A 4pc Ensuite Bathroom. Amenities Include: Concierge, Visitor Parking, Gym, Party Room And Guest Suites. Walking Distance To Islington & Kipling Subway Station, Kipling GO Station, Parks, Schools, Plenty Of Restaurants, Bars And Shops In The Area. Close To Islington Golf Course, Bloor West Village, High Park, Pearson Airport. Easy Access To HWY 427, 401, Gardiner Expy, QEW. One Of The Most Convenient Locations In The City! Some photos virtually staged. (id:61852)
RE/MAX West Realty Inc.
408 - 3865 Lake Shore Boulevard W
Toronto, Ontario
Executive Living - Beautiful And Spacious One Bedroom Plus Den With Two Full Washrooms In Quiet Professionally Maintained Building. Cozy Bedroom With Ensuite Washroom, Walk Out Unto Private Balcony, Ensuite Laundry. Building Features Includes Roof Deck Garden And Recreation Area, Complete Gym, Meeting Room, Visitors Parking, Twenty Four Hours Concierge. Overlooking GO Station. Close To HWY 427/401. TTC And Mississauga Transit At Door (id:61852)
Homelife/miracle Realty Ltd
312 - 4470 Tucana Court
Mississauga, Ontario
Gorgeous and spacious 2 bedroom + Solarium unit with lots of natural light. Sunny West Exposure. Sun-Filled Solarium with comfy reading corner or can serve as home office. Master bedroom Includes 3 Pc ensuite with 2 large closets. Residents have access to a wide range of amenities including guest suites, indoor swimming pool, sauna, hot tub, squash and basketball courts, gym, tennis courts, games room, party room, and 24-hour security for peace of mind. Situated in the heart of Mississauga, steps from future Hurontario LRT, you're just minutes from Square One Mall, top rated schools, beautiful parks, popular restaurants, and major highways 403, 401, and 410 for an easy commute. (id:61852)
Royal LePage Real Estate Associates
304 - 1461 Lawrence Avenue W
Toronto, Ontario
Welcome to 7 on the park. This BRAND NEW CONDO UNIT with a total area of 1,014 sqft (interior and balcony) has never been used by the original owner or any Tenants. Located on the 3rd Floor for your convenience and accessibility, it has great safety advantage of an easy and faster access to the ground floor and exit in case of fire, emergencies, elevator malfunctioning, power failure or outage. This exquisite 3-bedroom unit features a large balcony with breathtaking views, a place of relaxation. Wrap-around large windows overflow with natural sunlight, modern kitchen, dining/living open concept, 2 baths and in-suite laundry. Primary bdrm. with 3 pc ensuite, walk-in closet and linen closet. Bdrm. #2 and #3 includes double closets. EXTRAS: All appliances in stainless steel; stove, microwave, dishwasher, fridge. Washer and Dryer. Kitchen island with cabinetry for extra storage. Window coverings in all windows and electric light fixtures. The Seller paid extra for a lot of upgrades added. LOCATION: Situated near Amesbury Park and Community center, providing a swimming pool and so much more in the community for your convenience, just 2 minute walking distance. This area has a lot to offer. Facing the North side of the city. Close to all amenities, steps to TTC, close to 401 and major highways, shops, banks, Yorkdale mall, grocery stores, Walmart just across, Tim Hortons, and so much more. Good access to York University. LRT line coming soon, transit lines nearby, and direct to Lawrence subway station. This unit includes 2 Lockers and 1 spacious accessible underground parking spot. Amenities include bbq area, party room, media room, formal dining, dog wash station, bike storage, gym, visitor parking and concierge. "PROPERTY IS PRESENTLY VIRTUALLY STAGED" (id:61852)
Royal LePage Ignite Realty
64 Red Oak Crescent
Oro-Medonte, Ontario
Top 5 Reasons You Will Love This Home: 1) Settled in the highly coveted Arbourwood Estates, this exceptional property spans a generous three-quarter-acre lot, offering privacy amidst mature trees, stunning gardens, and a large vegetable patch, alongside a spacious deck with an elegant gazebo, creating the ideal setting for outdoor relaxation or entertaining 2) Inside, you'll find tall 9' ceilings, gleaming hardwood and tile floors, and exquisite crown moulding, while the dining room, features graceful arched entryways, setting the tone for sophisticated living, meanwhile the gourmet kitchen, equipped with a gas range, granite countertops, pot lights, and a walkout to the deck, presents an ideal space for cooking and entertaining 3) The fully finished basement is a true standout, complete with a private entrance, it boasts a custom-designed home gym with mirrors, a dedicated theatre room, and a brand-new bathroom delivering heated floors and a custom shower, making this space perfect for multi-generational living or could easily accommodate an in-law suite 4) The triple-car garage offers ample storage space and convenient access to the mudroom, as well as a dedicated stairwell leading to the basement, additional side parking is perfect for a boat or extra vehicles 5) Located just minutes from Barrie's finest amenities, top-rated schools, shopping, and the Lake Simcoe boat launch, this home offers the tranquility of estate living with the convenience of nearby amenities. 1,819 above grade sq.ft plus a finished basement. (id:61852)
Faris Team Real Estate Brokerage
23 Amber Drive
Wasaga Beach, Ontario
Brand new never lived-in 4 bedroom house in Wasaga Beach. Double doors main entrance from a well laid out porch. Tastefully finished home with ceramic tiles in the foyer. Main floor comprises living, dining and family room with a large desirable kitchen. Excellent hardwood finished staircase leads upstairs to the 2nd floor with gorgeous broadloom. Second floor has 4 exquisite bedrooms with a larger-than-life master bedroom complete with a 6 piece large bathroom. Needs to be seen to be appreciated. Landlord is Listing Agent, please bring disclosure. (id:61852)
Royal LePage Elite Realty
23 Amber Drive
Wasaga Beach, Ontario
Brand new never lived-in 4 bedroom house in Wasaga Beach. Double doors main entrance from a well laid out porch. Tastefully finished home with ceramic tiles in the foyer. Main floor comprises living, dining and family room with a large desirable kitchen. Excellent hardwood finished staircase leads upstairs to the 2nd floor with gorgeous broadloom. Second floor has 4 exquisite bedrooms with a larger-than-life master bedroom complete with a 6 piece large bathroom. Needs to be seen to be appreciated. Seller is Listing Agent, please bring disclosure. (id:61852)
Royal LePage Elite Realty
402 - 40 Ferndale Drive S
Barrie, Ontario
RARE TOP-FLOOR CORNER PENTHOUSE OFFERING SUN-FILLED LIVING, MODERN COMFORTS, & NATURE AT YOUR DOORSTEP IN DESIRABLE ARDAGH! Welcome to this top-floor corner penthouse in the desirable Ardagh neighbourhood, celebrated for its peaceful atmosphere and everyday convenience. Just steps to public transit, schools, parks, and dining, and only minutes to downtown Barrie, youll love being close to shopping, entertainment, Centennial Beach, shoreline trails, waterfront parks, and the Allandale GO Station for an easy commute. Set across from Bear Creek Eco Park and backed by forest, this home offers a serene natural backdrop. Inside, oversized windows fill the open-concept living and dining areas with light, while the adjoining kitchen keeps you connected to the heart of the home. Step out to your private balcony and enjoy the fresh air, or retreat to the spacious primary suite with its walk-in closet and 4-piece ensuite. Two additional bedrooms and a 3-piece bath add space for family, roommates, guests, or a home office. Everyday living is made simple with in-suite laundry, a secure underground parking space, and a dedicated storage locker. Building amenities such as a party room, playground, visitor parking, and inviting outdoor spaces for relaxation and gatherings add to the appeal of this exceptional home. Penthouse living with everyday convenience and nature at your doorstep - this #HomeToStay is ready to impress! (id:61852)
RE/MAX Hallmark Peggy Hill Group Realty
1008 Mount Albert Road
East Gwillimbury, Ontario
Country Living in the City. Discover a gem in East Gwillimbury: a sprawling estate featuring a large pond set within 2 acres of land. This magnificent mansion offers 6,000 square feet of living space, including 5 bedrooms and a spacious deck, providing an ideal setting for those seeking inner peace. Located just minutes from Newmarket, this property offers convenient access to all amenities, including the 404 highway and public transit options such as the East Gwillimbury GO Train Station. Enjoy nearby shopping at Costco and Upper Canada Mall. (id:61852)
Right At Home Realty
14155 27 Highway
King, Ontario
Attention Investors and Developers! A rare opportunity in the heart of King. Brimming with character and timeless charm, this unique property sits on an expansive lot boasting over 400feet of depth, the perfect canvas to design and build your dream estate. The existing home exudes rustic warmth and heritage appeal, offering endless potential for restoration or redevelopment. Expansive and private, this property offers endless opportunities to expand, build, or| simply enjoy as is. With generous outdoor space to relax or entertain, a large patio and a spacious deck overlooking the serene backyard, while a versatile exterior shed offers the perfect setup for a home office, studio, or quiet retreat. Conveniently located near local amenities and major routes, this is an exceptional opportunity for homeowners, builders, and investors alike. (id:61852)
RE/MAX Experts
609 - 27 Korda Gate
Vaughan, Ontario
Welcome to The Fifth at Charisma by Greenpark!Experience modern luxury in this brand new, never lived-in 1+1 bedroom, 2 bathroom suite featuring 9-ft floor-to-ceiling windows that flood the space with natural light. The open-concept layout offers premium laminate flooring, smooth ceilings, and a stylish modern kitchen with upgraded quartz countertops, designer backsplash, and full-size stainless steel appliances.The spacious den is perfect for a home office or guest area, while the private primary bedroom includes its own spa-inspired ensuite. Enjoy the convenience of in-suite laundry with a full-size washer and dryer, plus one parking spot and one locker included.Residents enjoy resort-style amenities including a 24/7 concierge, fitness centre, basketball/squash court, yoga room, theatre, games & billiards lounge, golf simulator, rooftop terrace with BBQs, outdoor pool and lounge, elegant party/dining rooms, and co-working spaces.Perfectly located-just steps to Vaughan Mills and minutes to the Vaughan Metropolitan Centre Subway, Cortellucci Vaughan Hospital, top-rated schools, dining, and Highways 400/407/401.Move in and live the Charisma lifestyle - where luxury meets convenience. (id:61852)
RE/MAX Premier Inc.
327 - 9471 Yonge Street
Richmond Hill, Ontario
Location! Location! Location! Live In Luxury At The Prestigious 'Xpression' Condos On Yonge Street. This Bright & Elegant 1 Bedroom + Den Suite Offers Refined Living With Floor-To-Ceiling Windows And 2 Private Balconies. The sleek kitchen is beautifully designed with stone countertop, ample cabinetry, a stylish backsplash, a centre island, and appliances including a fridge, stove, oven, and built-in over-the-range microwave. The open living and dining area is bathed in natural light, highlighted by LED pot lighting and a walkout to a spacious balcony, perfect for enjoying picturesque views or evening relaxation. The spacious primary bedroom serves as a serene retreat with full-height windows, a generous closet, and a private walkout to the second balcony. Wake up to peaceful, east facing views and abundant morning light. The versatile den provides an ideal setting for a second bedroom, home office, or guest space. The contemporary bathroom showcases a quartz-topped vanity with storage cabinetry and a tiled shower-tub combination for a spa-like touch. A convenient laundry closet with front-load washer and dryer completes this impressive suite. Residents enjoy exceptional building amenities such as an indoor pool, exercise room, board room, rooftop terrace, guest suites, a concierge and visitor parking. Perfectly located just steps from Hillcrest Mall, cafes, restaurants, and public transit, with easy access to parks, trails, and major routes. Includes 1 well-situated underground parking space and 1 storage locker. Don't miss out on a sophisticated urban retreat in a prime Richmond Hill location, perfect for those seeking modern comfort and convenience! (id:61852)
RE/MAX Hallmark Realty Ltd.

