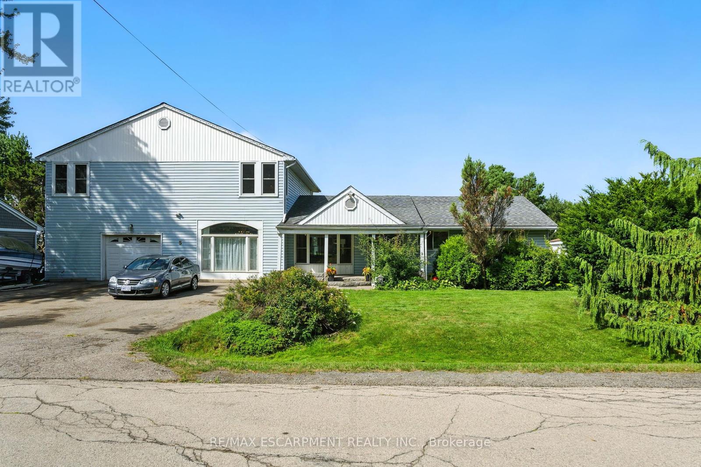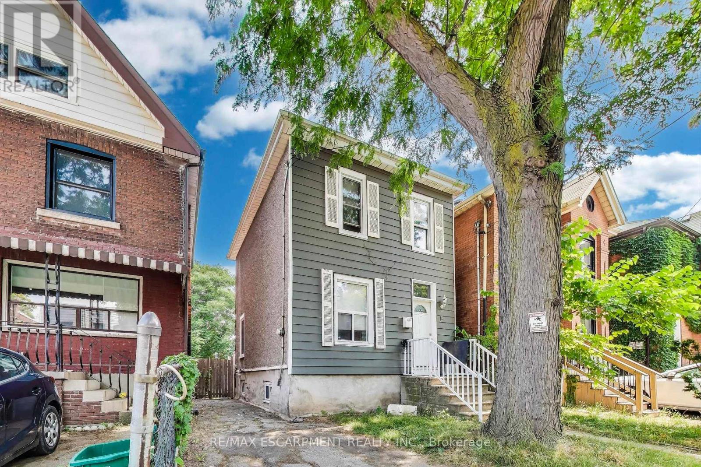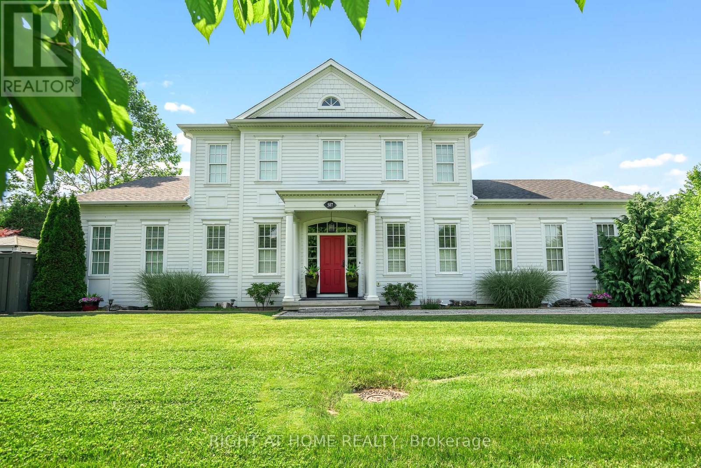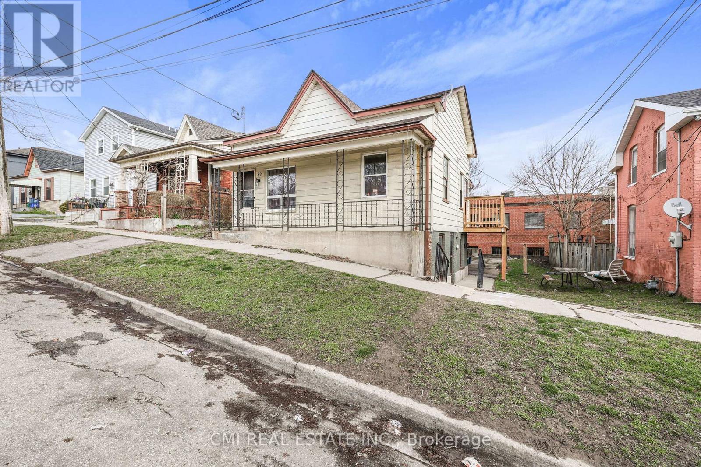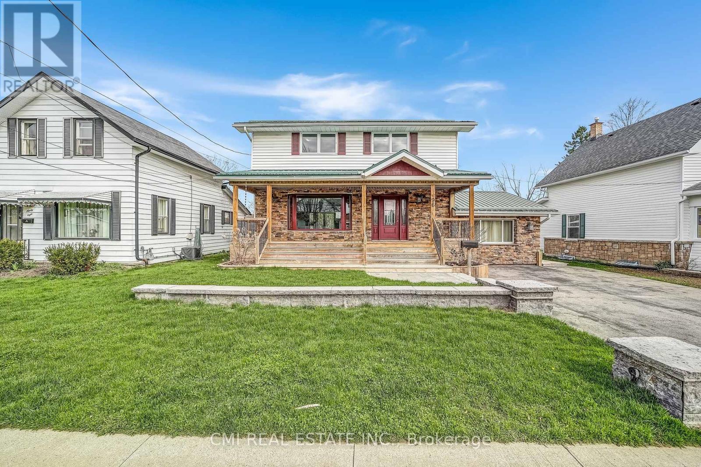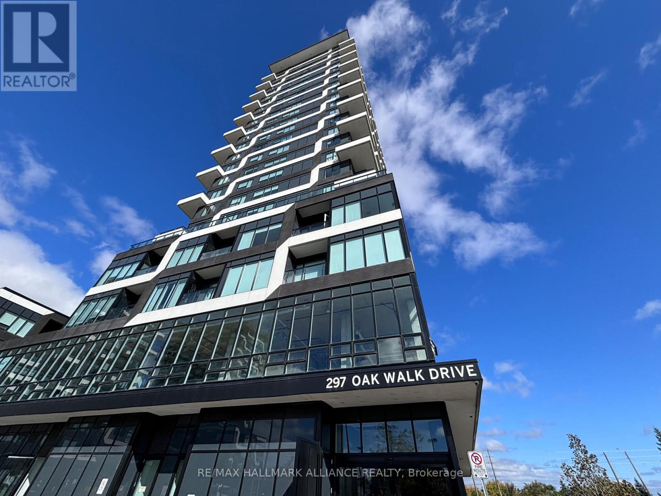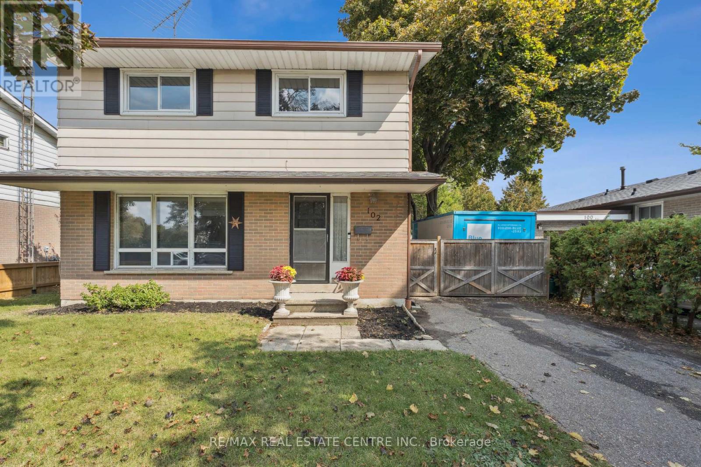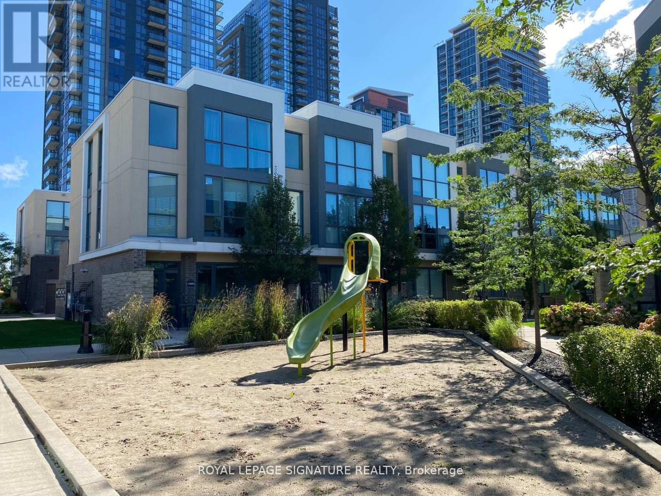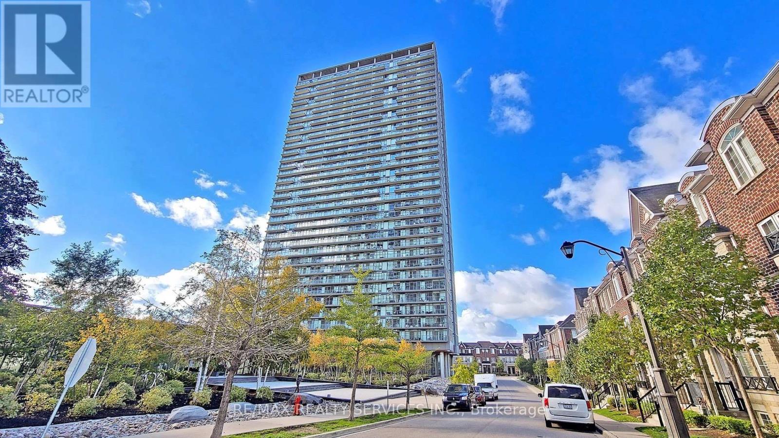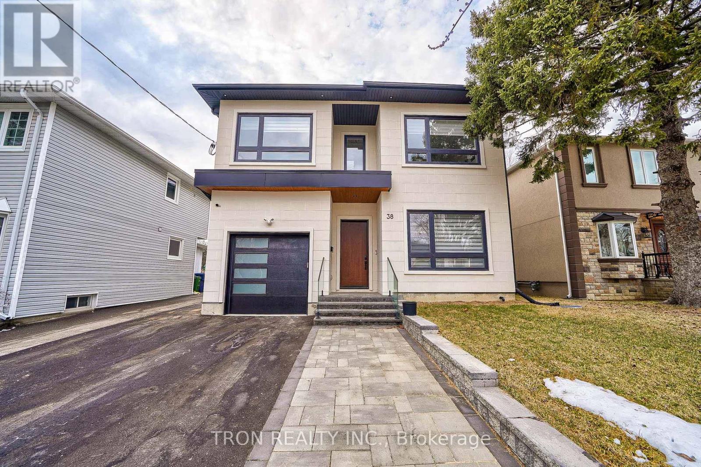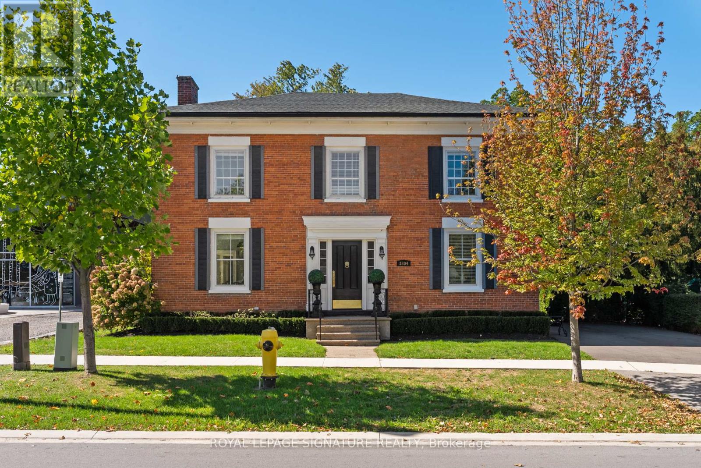5 Mazza Avenue
Hamilton, Ontario
Bring your vision and creativity to this incredibly spacious and unique two-storey home on a premium 100' x 150' lot backing onto open fields! Offering over 3,500 square feet of living space, this one-of-a-kind and functional layout has amazing potential for a multi-generational setup. The main level features a large eat-in kitchen with granite countertops and gas stove, three generously sized bedrooms, main-floor laundry, and oversized living spaces throughout. The upper level is home to a massive primary suite with ensuite - perfect for a private retreat and family room with high ceilings and a wet bar. All rooms are impressively sized, offering endless renovation opportunities. Located just minutes to Dundas, Waterdown, Burlington, Hamilton, major highways and the GO Station - this is a fabulous location to invest in and transform into your dream home! RSA. (id:61852)
RE/MAX Escarpment Realty Inc.
8 Madison Avenue
Hamilton, Ontario
Fantastic opportunity to own in central Hamilton! Enjoy downtown pedestrian-friendly living, walking distance to schools, International Village, James Street North Shops, King William Restaurant District, cafes, and transit. Quick drive to the HWY and commuting options. The main floor of this home features a lovely foyer, generously sized living and dining room, and a kitchen with direct access to the backyard and main floor laundry. On the second floor, you will find 3 bedrooms and a 4pc bath. The unfinished basement has plenty of storage space and walkout separate entrance. BONUS: Deep lot provides a rare large backyard perfect for BBQs with friends. 1 car parking. (id:61852)
RE/MAX Escarpment Realty Inc.
507 Mississagua Street
Niagara-On-The-Lake, Ontario
INCREDIBLE OPPORTUNITY AT AN INCREDIBLE VALUE - PLUS FULLY FURNISHED!! To build this home today would cost at least 20% more! See the feature sheet in the next photo describing all the fabulous upgrades. Located in the heart of wine country in Niagara-on-the-Lake, this inviting 2-storey home has an impressive historical exterior look & is a true custom-built home crafted by local Builder DFB designs, offering the perfect blend of comfort, sophistication, & charm. Suitable for several possibilities - family home, retired couple w/ main floor bedroom, or stunning B+B (furnishings included). The main floor welcomes you with stunning hardwood floors & an abundance of natural light that fills the space. The chef's kitchen is designed with quartz countertops, custom built cabinets, & an extra-large 11 ft island. The primary suite on the main level offers vaulted ceilings, W/I closet, generous 5-pc ensuite with double vanity. The living room also features vaulted ceilings & cozy fireplace, while a separate dining area, powder room, and laundry complete the main level. Upstairs, 2 oversized bedrooms, each with their own ensuites, along with a 2nd level den/office. The basement features 9-ft ceilings, framed & insulated exterior walls along with rough-in plumbing for a full bathroom, & an electric and gravity sump pump - plenty of potential, promising a personalized space for you & potential to bring the square footage to 4,300. Surrounded by professionally landscaped gardens, with a double car garage, plus space for 6 cars. Stone interlock rear patio is crowned by a covered gazebo, with a gas line for BBQ - perfect for outdoor gatherings. Near restaurants, premium wineries, breweries, shops, & more! (id:61852)
Right At Home Realty
82 Marlborough Street
Brantford, Ontario
Calling All Investors, First time home buyers & DIY enthusiasts!! Cleverly designed TRIPLEX in the heart of Brantford walking distance to Conestoga College! *RENTAL INCOME - $4350* All three units occupied & paying $1450/mo rent + Hydro each! All units have 2-bed 1 bath layout all have separate entrances, private outdoor areas, 3 separate hot water tanks, 3 separate 100-amp breaker panels, separate pony panels in the kitchen, separate hydro meters (tenants pay hydro). Main floor divided into two units both units approx 1550 sqft w/ upgraded wood flooring. Full bsmt w/ W/O entrance & patio approx 1550 sqft. Perfect opportunity for investors to add management & increase value! Ideal for first time buyers looking to purchase a triplex occupy one unit & rent the other two! Live on a budget, earn sweat equity & Cashflow! Lots of opportunity to add value & profit! (id:61852)
Cmi Real Estate Inc.
96 Elgin Street
Kawartha Lakes, Ontario
Charming detached home in a family-friendly neighborhood situated on a generous 57X203ft well maintained lot surrounded by mature trees. Covered spacious porch ideal for morning coffee. Bright foyer entry into family eat-in kitchen w/ chef's W/I pantry. Open front living & dining area designed for growing family. Naturally lit sunroom perfect for plant lovers. Separate cozy family room w/ fireplace walk-thru past the laundry & 2-pc powder room into the mudroom w/ B/I storage W/O to the rear deck. Upper level finished with 4 principal beds & 5-pc bath. Full finished bsmt including spacious rec entertainment space w/ fireplace, bedroom, 3-pc bath, utility space, & huge coldroom/ cantina can be used as an in-law suite or guest accommodation. Entertainer's backyard w/ gorgeous landscaping including large deck w/ B/I bar top & Hot Tub. Book your private showing now! (id:61852)
Cmi Real Estate Inc.
8 Kambalda Road
Brampton, Ontario
A Lovely 5 Bedrooms Newer Detached Home! Open-To-Above Foyer, Bright Open Space, Creating AnAura of Grandeur and Openness That is Rare and Coveted! Welcoming You To Luxury! Impressive 9'Ceiling On Main Floor, Hardwood Floors Thru Out main Floor!! Upgraded Kitchen, Quartz Countertops, Center Island, St. Steel Appliances!! Master Bedroom, providing Ample Space for a King-Size Bed And A Sitting Area with 5 Pc. Ensuite and Impressive 9' Ceiling! All Bedrooms Are Connected to Washrooms!!Separate Living and Family Room on main floor ! Convenient Main Floor Laundry! Tenants to pay rent + All Utilities.. Basement is unfinished and is excluded from the lease! (id:61852)
Royal LePage Ignite Realty
1804 - 297 Oak Walk Drive
Oakville, Ontario
Discover exceptional style, comfort, and convenience in this stunning 2-bedroom, 1-bathroom condo perched on the 18th floor of one of Oakville's most desirable communities. This contemporary residence offers a perfect fusion of upscale finishes, smart design, and panoramic views - an ideal opportunity for first-time buyers, professionals, or investors seeking tremendous value and long-term growth potential.Step into the open-concept living and dining area, where floor-to-ceiling windows bathe the space in natural light and highlight the home's modern, airy aesthetic. The sleek chef-inspired kitchen boasts stainless steel appliances, elegant cabinetry, and ample counter space, creating a perfect setting for both entertaining and everyday living. Enjoy the bright and spacious bedrooms, a private balcony with skyline views, and resort-style amenities including a fitness centre, pool, yoga studio, and party room. Perfectly located just steps from shopping, dining, parks, and major highways, this home combines contemporary living and convenience in one exceptional package. Don't miss your chance to own a beautifully appointed condo in the heart of Oakville - a stylish home today with remarkable upside for the future. (id:61852)
RE/MAX Hallmark Alliance Realty
102 Rutherford Road N
Brampton, Ontario
Urban Oasis in the Heart of the City! Tucked away in a prime central location, this detached gem blends city convenience with backyard serenity. Step inside to find a bright, open-concept living area filled with natural light, a spacious dining room with hardwood floors, and an updated kitchen featuring stainless steel appliances - including a gas stove, built-in microwave, dishwasher, pot drawers, and a full pantry for extra storage. A handy side door leads directly to your private backyard - perfect for BBQs, outdoor dining, and entertaining! Upstairs, you'll find four generous bedrooms, including a large primary with a double closet and TV nook, plus a refreshed main bath with a modern vanity. The home is freshly painted, carpet-free, and move-in ready with hardwood floors throughout. The unfinished basement is a blank canvas ready for your dream rec room, gym, or play area. Outside, the backyard is a true showstopper - fully fenced and surrounded by mature trees for total privacy, with plenty of space to relax under the gazebo, enjoy evenings by the fire pit, or garden all summer long. With transit, schools, parks, shopping, and major highways all just minutes away, this rare 4-bedroom home checks every box for families and first time homebuyers seeking both comfort and convenience. (id:61852)
RE/MAX Real Estate Centre Inc.
1 - 5040 Four Springs Avenue
Mississauga, Ontario
Rare Townhome in In the Heart of Mississauga with 15 Acres of Park & Creek. Over 2000 S.F 3+1 Br, 3 Bath, Large Terrace W & 2 Car Garage W/House Entry. Modern Design: Large windows which is Floor to Ceiling, Wall to Wall Windows Create a Lot of Natural Light in This Perfect & Open Concept Layout. Large Terrace with Gas Bbq Hookup! Enjoy Marquee Club Which Includes Outdoor Swimming Pool, Hot Tub, Exercise Room, Party Room and Children's Playground. Close To Square One Area, Great Schools & Major Hwys! (id:61852)
Royal LePage Signature Realty
511 - 105 The Queensway Avenue
Toronto, Ontario
RARE & STUNNING, highly sought after corner unit ('11 suite) in sleek NXT II high-rise located in Toronto's desirable High Park-Swansea neighborhood features floor-to-ceiling windows abundant natural light & unparalleled views of Lake Ontario & City Skyline. Fabulous Floorplan includes spacious 1+1 bedroom, 1 bathroom, open-concept layout w/large expansive balcony perfect for entertaining. Contemporary design ensures a comfortable and sophisticated living experience. Parking & Locker included. Exceptional range of amenities; 24-hour concierge, indoor & outdoor pools, 2 fully equipped gyms, outdoor tennis court, party room, theatre room, self-service grocery market & guest suites ensuring a luxurious lifestyle. Steps from the lake, High Park, & vibrant Bloor West Village. Residents enjoy easy access to lush green spaces, boutique shopping & diverse dining options. Proximity to public transit & major highways provides quick access to downtown Toronto & beyond. (id:61852)
RE/MAX Realty Services Inc.
38 Uno Drive
Toronto, Ontario
Great location, steps away from grocery stores, no frills, Costco public transit and easy access to the QEW. Perfect 40'*100' lot back to Park. 2 Years old Custom built Luxury Home. Architectural Stucco Exterior wall. 10' Ceiling on Main floor with 21' High Ceiling Grand Foyer. Floating oak stairs with modern glass railing. Open Concept Living/Dining Area with Floor to Ceiling Windows and Plenty of Natural Light, Custom Fireplace, Kitchen with Large Island. A dream home you must see! Close to fine schools, shops, restaurants, bakeries and specialty stores. Walking distance to transportation. (id:61852)
Tron Realty Inc.
3804 Main Street
Lincoln, Ontario
Once upon a time in 1851, bricks handmade in Jordan were stacked three layers thick to form one of Canada's rare neoclassical Georgian homes, first serving as the local post office and store,with its customer door still intact today. Restored with care in 2012, the 2,300 square foot residence known most recently as The 1851 House, a charming bed and breakfast offers three bedrooms, three full baths (2) with deep soaker tubs, and a sweeping grand staircase that sets the tone the moment you enter. Though no longer in operation, it could easily be revived as aB&B, with zoning that permits both residential and commercial use. A new asphalt driveway with room for four cars, along with a spacious and private backyard perfect for hosting guests, addsto the homes practicality, while original finishes and preserved character make the space feel nothing short of magical, transporting you back in time. At the rear, a two-storey barn offerseven more potential, from a guesthouse to a small business or creative retreat. Set in the heart of Jordan Village Niagara's best-kept secret for those who already adore Niagara-on-the-Lake this property sits beside the Lincoln Museum and just steps from Inn on the Twenty, RPM Bakehouse, boutique shops, wine stores, and trails along the Twenty Mile Creek that wind to the waterfalls at Balls Falls. With the upcoming 49-room boutique hotel and outdoor pool by Lais Hotel Properties (the group behind Vintage Hotels in NOTL) being built just down the road, tourism and property values here are poised to soar, making 3804 Main Street not justa home but a rare opportunity to claim a piece of living history before its too late! (id:61852)
Royal LePage Signature Realty
