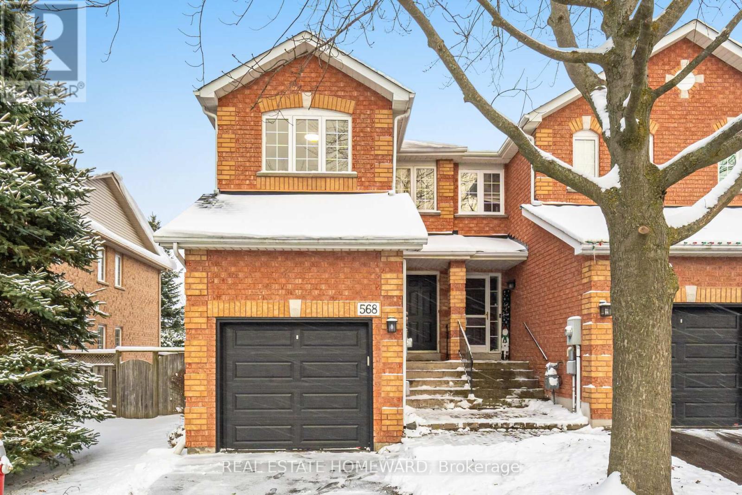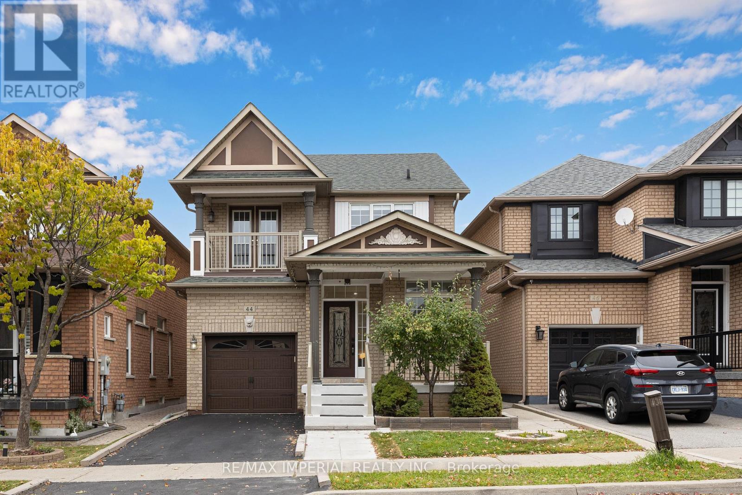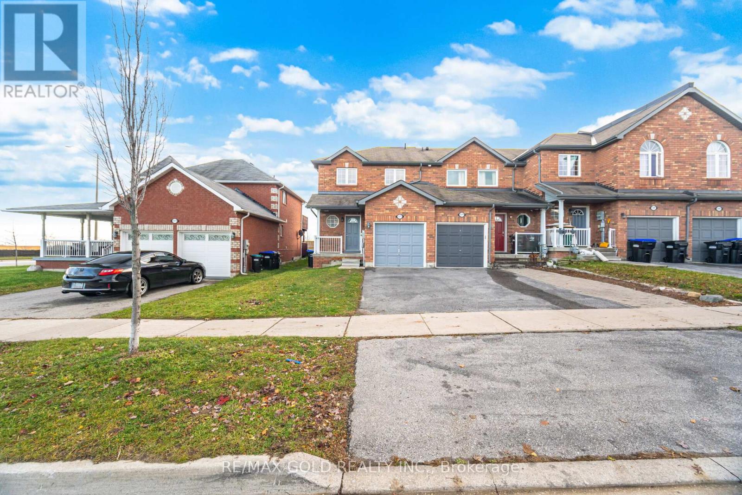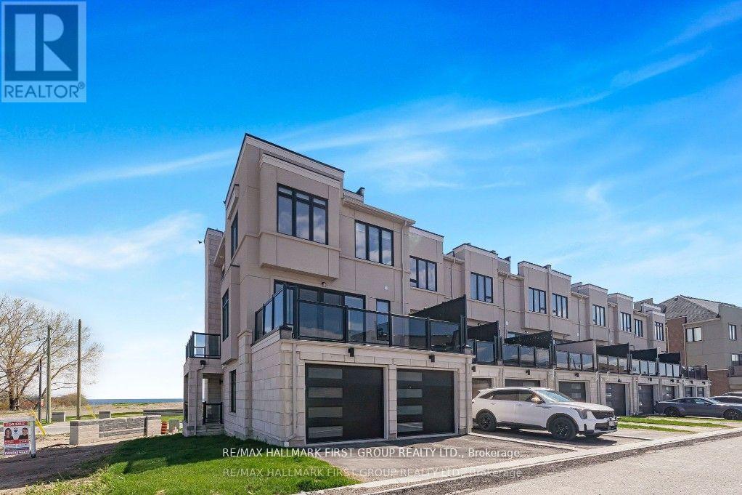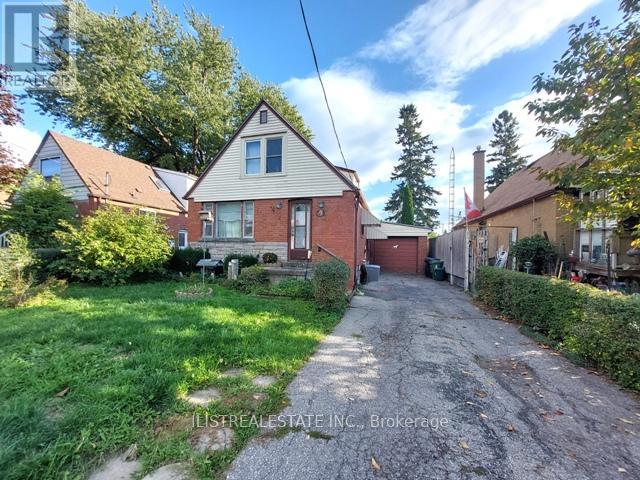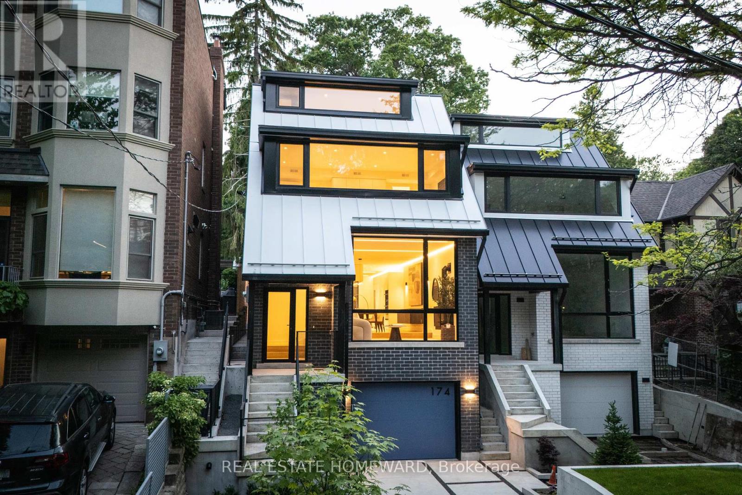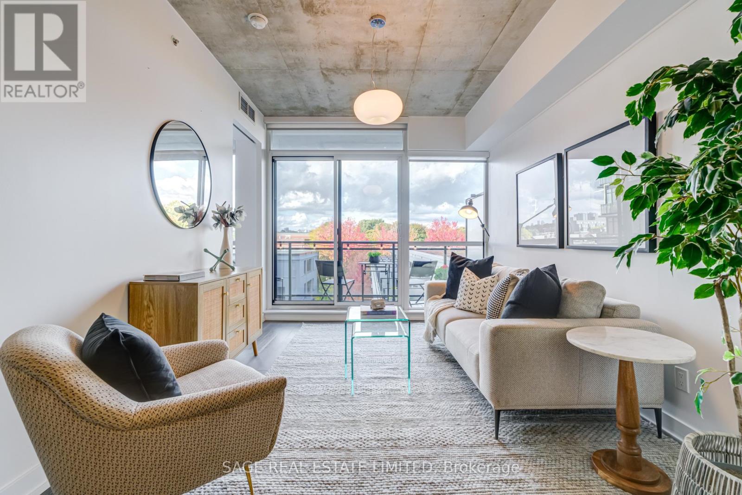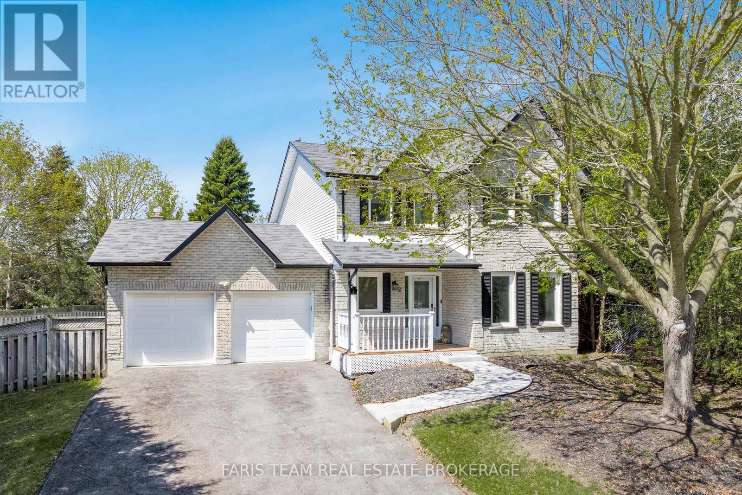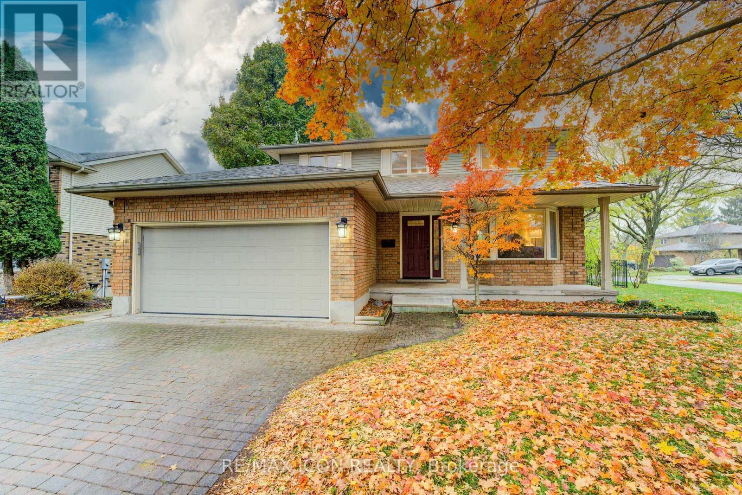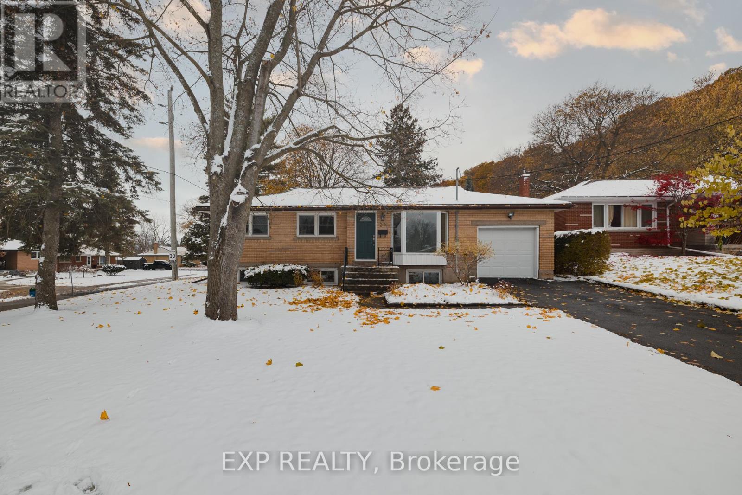10 - 568 Tugwell Place
Newmarket, Ontario
Welcome to 568 Tugwell Place in Newmarket! Sought after and recently updated end unit townhouse, perfectly situated minutes from highway 404 and public transit. Nestled in a highly desirable pocket of Newmarket, this turn key property offers both accessibility and incredible value, making it an ideal choice for first time buyers, young families, and downsizers. The main floor layout seamlessly creates an inviting atmosphere with abundance of natural light that you will only find in an end unit townhouse with this exposure. The property has 3 spacious bedrooms and 4 bathrooms. The basement is fully finished with a 3 piece bath and can serve as an additional bedroom, home office area or recreation area. Enjoy easy access to top of the line amenities like the Magna Centre for recreation, Ice Rinks, & Pool, Downtown Newmarket for Restaurants, Entertainment, & Walking Trails. Grocery Stores and great schools all close by. (id:61852)
Real Estate Homeward
44 Hawkview Boulevard
Vaughan, Ontario
Welcome to Vellore Village! This beautifully updated 3bedroom detached home features brand new flooring and staircase, smooth ceilings with new pot lights and ceiling fixtures, and fresh designer paint throughout. Functional layout with formal living/dining at the front, a spacious family room open to the kitchen with granite counters, stainless steel appliances, and walkout to a fully fenced backyard. Finished basement offers extra living space with a 2-piece bath. Large primary bedroom with walk-in closet and 4-piece ensuite. Convenient location close to Vaughan Mills, parks, schools, and quick access to Hwy 400. Move-in ready and fully of upgrades - a must -see home! (id:61852)
RE/MAX Imperial Realty Inc.
1377 Benson Street
Innisfil, Ontario
Come Fall In Love With This Amazing 2 Storey Freehold Townhouse in beautiful Innisfil lake town! This end unit home Comes With Spacious 3 Bed rooms.This Property Boasts A Sun filled Layout With Many Upgrades Such As Hardwood Flooring on main floor with dark stained hardwood .Freshly painted throughout. Close To All Amenities* Few Minutes To Beautiful Innisfil Lake conservation area. Walking distance to transit,Parks, Library & Plaza. (id:61852)
RE/MAX Gold Realty Inc.
94 Reginald Crescent
Markham, Ontario
Your Search Ends Here! Step into this beautifully renovated freehold semi-detached home nestled in the highly sought Markham Village. Located on a quiet, family-friendly street, this stunning residence offers 3+2 spacious bedrooms and 4 bathrooms. Enjoy a fully finished basement, perfect for extended family, guests, or a home office. The family room can easily be used as a large bedroom to suit your needs. The private, fully fenced backyard with a large interlock patio creates a serene space for entertaining or relaxing. Inside, no detail has been overlooked.*The recent renovations include: Fresh paint, New modern kitchen cabinetry & drawers and elegant quartz countertops, Stylish backsplash and new flooring throughout the main and second floors, including bathrooms and entrance foyer ,Upgraded staircases with wrought iron balusters ,Pot lights throughout the main and second floors, creating a warm and inviting ambiance, Renovated bathrooms featuring quartz counters and sleek glass sliding showers. Additional recent years updates: vinyl siding (2022), New storm door (2024) and garage door (2019), Air conditioner and furnace (2019), ROOF (2015), Duct cleaning completed in 2024, backyard with a large interlock patio(2024), Front yard Partial Interlock (2024).*This move-in-ready gem is perfectly located just steps from top-tier amenities: Markham Stouffville Hospital, HWY 7, Hwy407, community Centre, library, and parks. Don't miss your opportunity to own a meticulously cared-for, stylish home in one of Markham's most desirable neighborhoods. Simply move in and enjoy. (id:61852)
Right At Home Realty
2213 - 83 Borough Drive
Toronto, Ontario
Rare Find: Tridel-built upscale corner unit at 360 at the City Centre! This exceptionally well-maintained, sun-filled corner suite offers panoramic city views, including the CN Tower, gorgeous sunsets, beautiful morning sunrise views, and a peaceful view of Lake Ontario. The freshly painted unit features a spacious primary bedroom with a walk-in closet and ensuite, granite kitchen countertops, newly installed modern laminate flooring, and a private balcony with sweeping southwest views. The split-bedroom layout provides added privacy, and the location is unbeatable-just steps from Scarborough Town Centre, restaurants, grocery stores, library, movie theatre, banks, shops, parks, and transit, with easy access to Highway 401,TTC, and GO Transit. Enjoy resort-style amenities such as an indoor pool, hot tub, sauna, large gym, billiards room, party room, BBQ area, meeting room, game room, 24-hourconcierge, and visitor parking. Two parking spaces, a locker, and included heating and water make this stunning Tridel community home the perfect blend of comfort, convenience, and lifestyle. (id:61852)
Royal LePage Ignite Realty
835 Port Darlington Road
Clarington, Ontario
Luxury Lakeside Living at Its Finest! This extraordinary corner-unit estate boasts UNOBSTRUCTED LAKE VIEWS almost every angle, including a charming PORCH, spacious DECK, three private BALCONIES, and a spectacular ROOFTOP TERRACE perfect for entertaining or unwinding in serenity. Designed with elegance and comfort in mind, this home offers a PRIVATE ELEVATOR from the ground level to the rooftop, making every floor easily accessible. Inside, enjoy bright and expansive bedrooms, a sleek open-concept kitchen, and seamless flowthrough the dining and living room - Full of natural light. With TWO LAUNDRY areas (main and third floor). You'll enjoy direct access to scenic trails, lush parks, and breathtaking waterfront views. Just 1 minute from Highway 401, shopping, dining, and all essential amenities (id:61852)
RE/MAX Hallmark First Group Realty Ltd.
29 Holland Avenue
Toronto, Ontario
Solid Four-Bedroom Detached Home in Prime East York Location! Looking for a fantastic home in one of East York's most desirable neighborhoods? This solid brick and block 4-bedroom family home sits on a spacious 40' x 100' lot and offers incredible potential for buyers looking to add their personal touch. Located just steps away from Topham Park, excellent schools, TTC, shops, and all essential amenities, this property is perfect for those seeking convenience and community.The main floor features a formal living and dining area, a bright eat-in kitchen, and a full 4-piece bathroom. You'll find four generously-sized bedrooms, plus an upper-level 2-piece bath with potential to be converted into a 3-piece for added convenience. The partially finished basement has a separate entrance and offers additional space for a rec room, extra storage or renovate into an apartment or extra living space. The oversized block garage provides parking for one vehicle, plus ample room for a workshop or additional storage. The fully fenced backyard offers privacy and a great space for outdoor activities.Whether you're a handy buyer looking to personalize your new home or an investor seeking great value in a sought-after area, this is an opportunity you won't want to miss.Don't wait - schedule a viewing today! (id:61852)
Ilistrealestate Inc.
174 Kenilworth Avenue
Toronto, Ontario
The Beach's Most Breathtaking New Build! Crafted By A Meticulous Builder That Approaches Each Project With An Obsessive Eye For Detail And An Unwavering Commitment To Quality Craftsmanship. The Exterior Showcases The Builder's Distinctive Vision Through Impressive Abet Laminati Accents Imported From Italy. Floor-to-Ceiling European Windows Flood The Open-Concept Space W/ Natural Light. The Stunning Olympic Kitchen Features Lit Cabinetry, JennAir Appliances, Falmec Range Hood & Brushed Cabo Quartz Countertops. A Striking Ortal European Fireplace Anchors The Living Area, Complemented By LED Strip Lighting. The Primary Suite Offers A Spa-inspired Ensuite W/ Heated Floors, Freestanding Tub, Curbless Shower W/ Flush Mount Rain Head, Double Vanity & Walk-in Closet. Four Additional Bedrooms Include Thoughtful Built-ins, W/ Select Rooms Featuring Balcony Access & Skylights. Premium Appointments Include: Wall-hung Toilets, Solid Core Doors W/ European Hardware, Steel Stair Railings, Olympic Built-in Storage Systems, Dual Laundry Facilities W/ Sink, Engineered White Oak Flooring Finished On-Site, Flush-Mount LED Pot Lights, 200-amp Service, Custom-Designed Shed W/ Metal Siding, Imported European Windows, 10-foot Garage Door & Fully Landscaped. The Property Is Beautifully Accented W/ Abet Laminati Double-Sided Laminate Fencing, Cedar Fencing, Galvanized Steel Eaves & Exterior Lighting. Two HVAC Systems With 3 Zones Ensures Optimal Comfort. No Detail Overlooked In This Sleek Designed Home W/ Clean Lines, Expansive European Windows & Well Thought Out Finishes. Ideally Situated Just Steps From Queen Streets Vibrant shops, Restaurants & The Boardwalk. Brand New Home With Tarion Warranty! (id:61852)
Real Estate Homeward
504 - 1190 Dundas Street E
Toronto, Ontario
Bright, airy, and impeccably designed. This loft at The Carlaw offers two generous bedrooms, two full bathrooms, and a den that can serve as a dedicated home office or flex space. It's perfectly suited for modern living with 9-foot exposed concrete ceilings, floor-to-ceiling windows, and a north-facing balcony with a gas hookup. The open-concept layout is ideal for both entertaining and daily comfort. The upgraded kitchen features quartz countertops, extended cabinetry, and full-size stainless steel appliances, all finished in a contemporary palette. Hardwood flooring flows seamlessly throughout the space. The locker is conveniently located on the same floor as the unit. Building amenities include a rooftop terrace with a picture-perfect City Skyline View, a fully equipped gym, a party room, and a 24-hour concierge. This loft offers a rare blend of effortless living in the East End, with Crows Theatre and the newly opened Piano Piano just downstairs. The best of Leslieville's shops, cafes, parks, and transit are within steps. Don't miss out on this incredible opportunity. Welcome home. (id:61852)
Sage Real Estate Limited
2 Heritage Road
Innisfil, Ontario
Top 5 Reasons You Will Love This Home: 1) Delightful 2-storey home boasting a brick and vinyl siding exterior with a covered front porch that sets the tone for warm welcomes and quiet morning coffees 2) Inside, enjoy a spacious kitchen, dedicated dining area, and a large living room that flows seamlessly into the hot tub room, complemented by a convenient front office and bathroom ideal for remote work or hosting guests 3) Upper level presents four generously sized bedrooms, including a private primary suite with its own walk-in closet and ensuite, creating a perfect retreat for rest and relaxation 4) Step into the fully fenced backyard, complete with a large deck for al fresco dining, direct access to the sauna, and ample greenspace surrounded by mature trees 5) Perfectly located in a friendly community with easy access to schools, parks, shopping, dining, and major highways, while vibrant local events like the Steam Show, Music Festival, and WingDing bring small-town charm to everyday living. 2,447 square feet plus an unfinished basement. *Please note some images have been virtually staged to show the potential of the home. (id:61852)
Faris Team Real Estate Brokerage
2 Dunnington Court
Kitchener, Ontario
Welcome Home to Idlewood / Lackner Woods! Nestled in one of Kitchener's most desirable and family-friendly neighbourhoods, this beautiful 2-storey single-family home offers the perfect blend of space, warmth, and comfort. With 4 bedrooms, 4 bathrooms, and a double-car garage, it's designed for family living at its best. The main floor features a formal living and dining room for special occasions, an inviting eat-in kitchen, and a bright family room with a fireplace - perfect for cozy evenings. The main floor laundry and garage access add everyday convenience. Upstairs, the primary bedroom offers a relaxing retreat with a walk-in closet and private ensuite, while two additional bedrooms and a full bath complete the upper level. The finished basement adds valuable living space, featuring waterproof vinyl flooring, a rec room with a gas fireplace, a fourth bedroom, and a full bathroom - ideal for guests, teens, or movie nights. Step outside to a large, fully fenced yard with a spacious deck, storage shed, and children's play structure - a wonderful outdoor space for barbecues, playtime, and family fun. Located in the highly sought-after Idlewood / Lackner Woods community, this home is close to excellent schools, parks, trails, shopping, and transit. Known for its friendly atmosphere and convenient location, this neighbourhood is a favourite among families. Lovingly maintained and move-in ready, this home offers the perfect combination of comfort, functionality, and charm. Don't miss your chance to make lasting memories in one of Kitchener's most welcoming areas. Welcome home to Idlewood / Lackner Woods - where families thrive and neighbours become friends. (id:61852)
RE/MAX Icon Realty
21 Culham Drive
Cambridge, Ontario
Nestled on a picturesque, tree-lined corner lot just steps from Tait Street Public School, this beautifully renovated 3-bedroom bungalow captures the perfect blend of timeless character and contemporary style. Step inside to find a bright, open-concept living space where natural light pours through every window. The heart of the home is a brand new kitchen, complete with quartz countertops, sleek stainless steel appliances, and ample storage - an inviting space for everyday living and effortless entertaining. Downstairs, the partially finished basement offers an abundance of natural light and open potential - easily transformed into a guest suite, home office, or income-generating apartment. With all new plumbing, this home provides peace of mind alongside modern comfort. Outside, you'll love the serenity of a mature, fully fenced yard surrounded by lush greenery. Enjoy morning coffee or evening gatherings on the spacious deck, take advantage of the attached garage and versatile back room - perfect for a sunroom, hobby space, or additional storage. Located in a quiet, established neighborhood near trails, the Grand River, and beautiful green spaces, this is a home where charm meets convenience - a perfect choice for those seeking both warmth and sophistication in an ideal location. (id:61852)
Exp Realty
