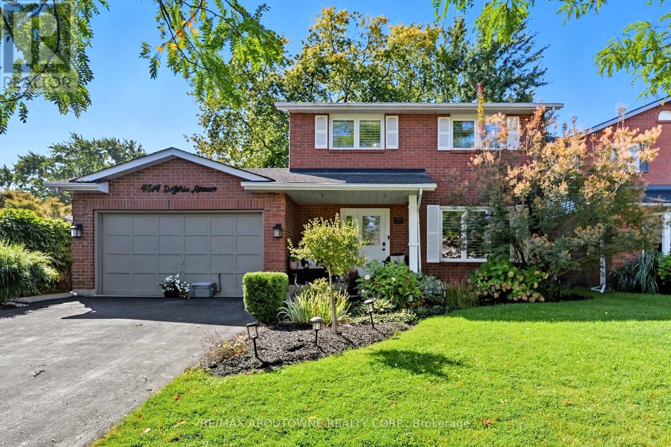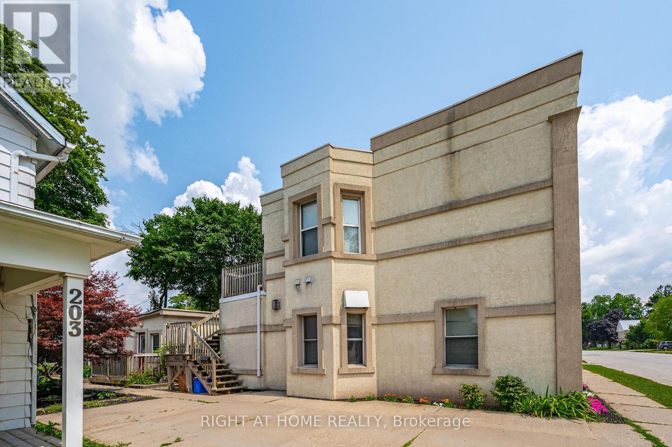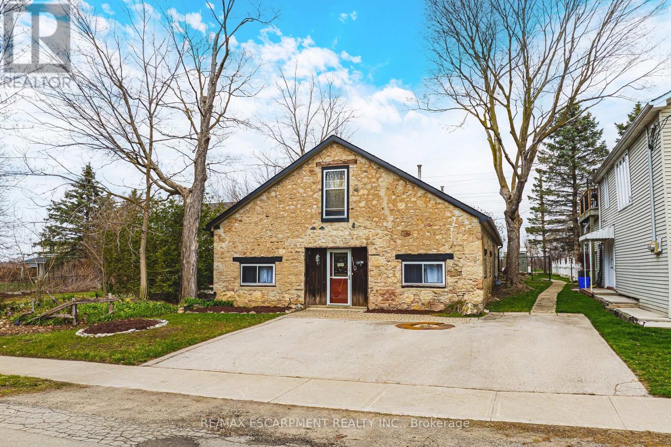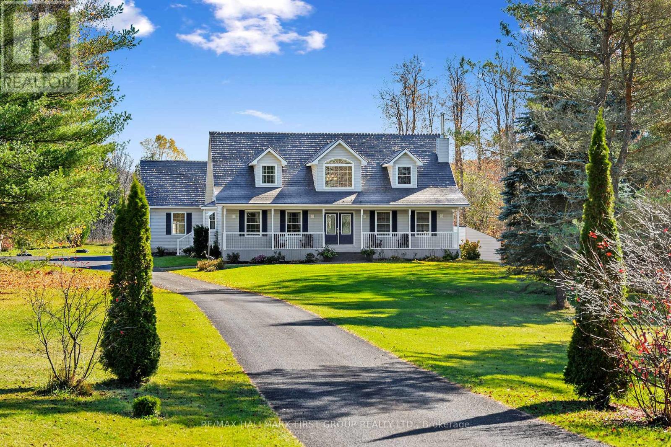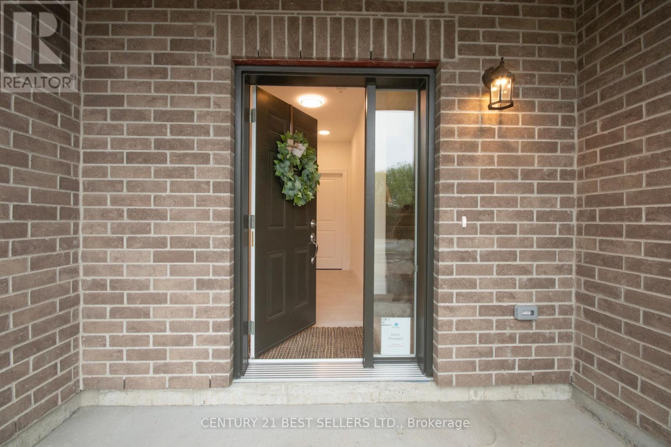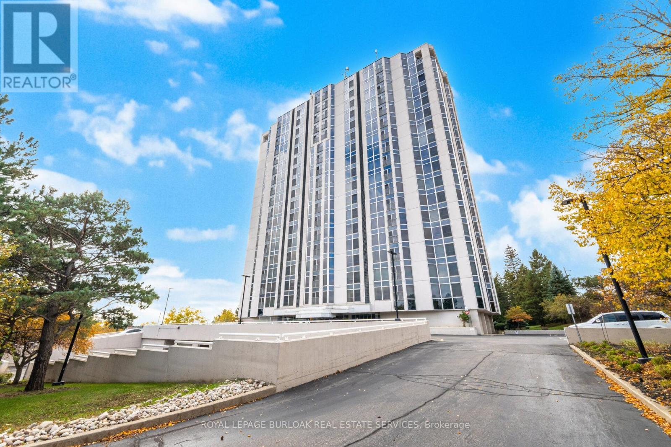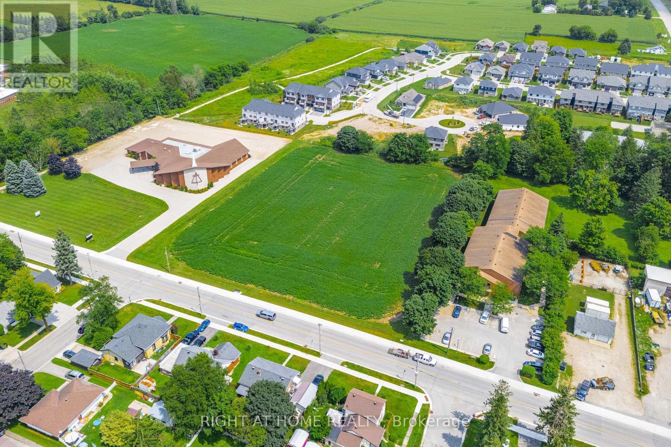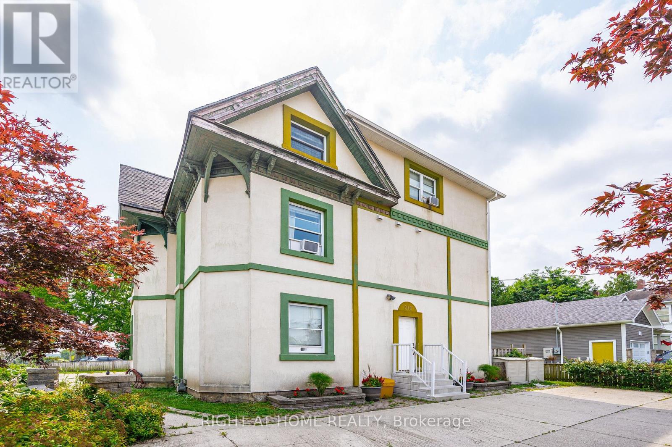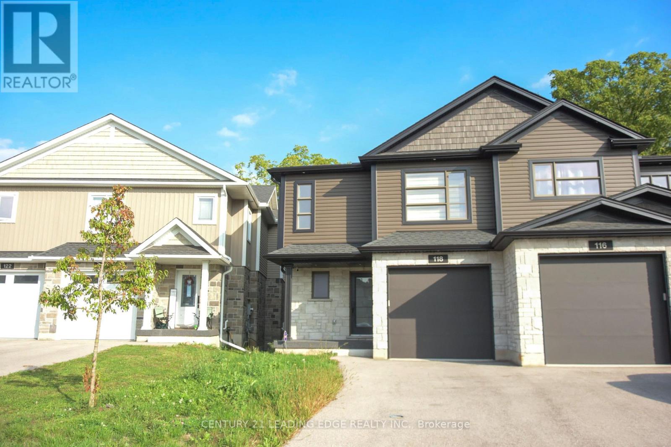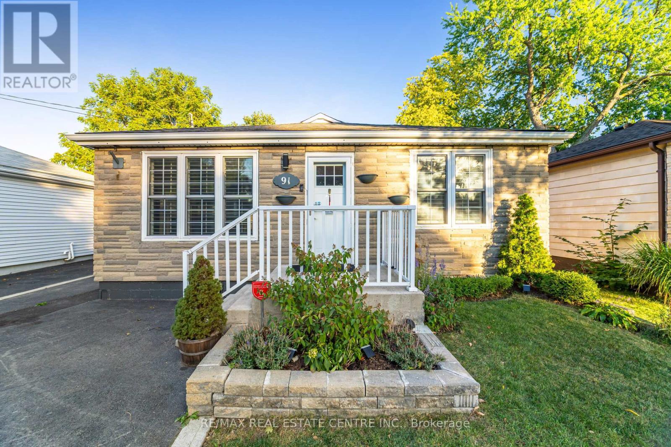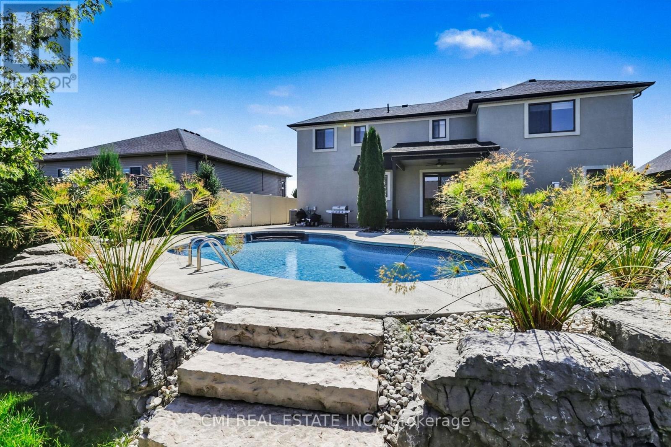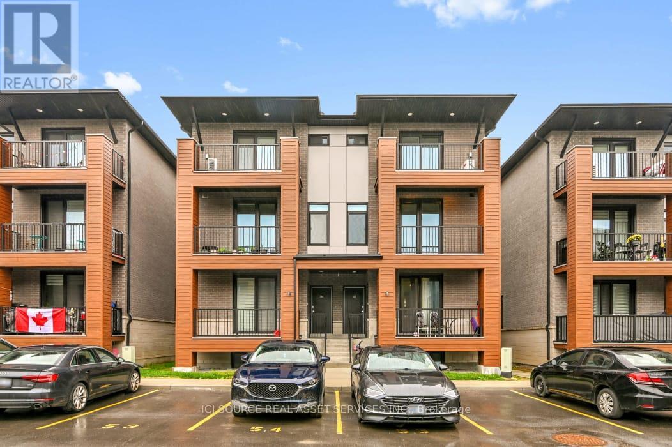4514 Dufferin Avenue
Lincoln, Ontario
Renovated top to bottom, this gorgeous home offers 2,067 sq. ft. above grade plus the finished basement. Interior features include rich dark hardwoods and staircases, crown moldings, custom casings, and a gourmet kitchen with stone counters, stainless steel appliances, and a spacious island. 3 full and 1 half bath. The main floor features a self-contained in-law suite with income potential, while the upper level boasts a spacious principal bedroom with ensuite. Outside, enjoy a fully landscaped 50 x 115 ft. lot complete with large wooden deck, storage shed, and irrigation system. Ideally located near highways, shopping, schools, parks, and all amenities. (id:61852)
RE/MAX Aboutowne Realty Corp.
213 Main Street E
Minto, Ontario
Calling all Investors! Such a rare find this is: 4 completely self-contained units in the heart of beautiful Palmerston! All units are currently rented out, with stable and reliable tenants, have them pay your mortgage!!! Enjoy everything Palmerston has to offer within walking distance! Local Palmerston District Hospital is a huge plus. Behind your new stucco exterior, there exists a full brick exterior and foam insulation at R5 to help insulate all units. 4 parking spots (1 for each unit), as well as a storage locker for each unit. This is an amazing opportunity for the first-time or seasoned investor. Take a look today! (id:61852)
Right At Home Realty
110 Freelton Road
Hamilton, Ontario
Welcome to 110 Freelton Road. The property is zoned as Settlement Commercial (S2) as per City of Hamilton Zoning Map. Historically a Black Smith Shop, to a residential home, and now currently being used for an office. Steps to Freelton Community Park, and only minutes to Waterdown, or Puslinch, and the 401. Great opportunity for a business owner, or live-work set up. Original Charm and Character throughout and very well kept over the years. Many updates with over 2700 square feet of finished space. Lots of parking with additional alley access. There are 3 bedrooms/Offices with additional loft area for more office space or a board room. LET'S GET MOVING! (id:61852)
RE/MAX Escarpment Realty Inc.
14293 County 21 Road
Cramahe, Ontario
Set on 29 picturesque acres, this Cape Cod-style home is designed for sunlit mornings on the porch to starlit evenings beneath wide-open skies. Thoughtfully crafted and energy-efficient with geothermal heating, it blends timeless elegance with modern comfort. The bright living room features crown moulding, a charming wood-burning fireplace, and an open layout that flows seamlessly into the formal dining area. The kitchen offers a spacious island, stainless steel appliances, tile backsplash, and pendant lighting, complemented by a cozy breakfast nook. An expansive family and entertainment space provides a versatile venue for larger events, boasting 11-foot ceilings, tall windows, multiple glass doors, and a movable counter that doubles as a walk-up bar. This area can easily transform into a bright guest suite or studio retreat. Above, a finished loft offers a bedroom, home office, or creative play space. The main-floor primary suite is a peaceful retreat with a walk-in closet and spa-inspired ensuite featuring a soaking tub and glass shower. A guest bath and main-floor laundry add thoughtful convenience. Upstairs, two generous bedrooms with dual closets share full bath with double vanity. The finished lower level enhances the living space with in-law potential, featuring a rec room, games area, wood stove, guest bedroom, bathroom, and walkout. Outside, the property truly shines. A sprawling deck with a covered BBQ area sets the stage for al fresco dining, while landscaped pathways lead past a fountain to a raised pergola overlooking a private swimming pond, complete with a premium non-toxic commercial liner and gentle waterfall. Explore groomed trails, observe local wildlife, or tap your own sugar maples for syrup on the managed forest property, ideal for reducing property taxes. Located on a priority-plowed road for easy year-round access and just a short drive to town, this property offers the perfect balance of comfort, nature, and connection. (id:61852)
RE/MAX Hallmark First Group Realty Ltd.
79 Buchanan Avenue
Prince Edward County, Ontario
Turnkey Vacation Retreat in Wine Country - Fully Furnished Option! Escape to refined comfort in this beautifully furnished, freehold townhouse offering approx.1,300 sqft of stylish, low-maintenance living - perfect as a weekend getaway or seasonal retreat. Featuring 2 spacious bedrooms, 2 spa-like bathrooms, and a cozy office nook/den ideal for reading or remote work, this home blends relaxation with convenience. Enjoy nearly $15K in upscale upgrades including a chef-inspired kitchen with premium whit equartz countertops, under-mount double sink, backsplash, black modern hardware, and all-black faucets. Bathrooms also boast elegant quartz finishes, and the entire home is accented with pot-lights and quality laminate flooring throughout. Set in a prestigious new community just minutes from Sandbanks Beach, local wineries, and the charm of historic downtown Picton, you're surrounded by nature while staying close to fine dining, boutique shops, and year-round attractions. (id:61852)
Century 21 Best Sellers Ltd.
1602 - 190 Hespeler Road
Cambridge, Ontario
Welcome to Unit 1602 at 190 Hespeler Road - a stunning 2-bedroom, 2-bath suite in the highly sought-after Black Forest Condominiums. Offering approximately 1,440 sq ft of bright, open living space, this beautiful home blends comfort, convenience, and style in one of Cambridge's most desirable communities. Step inside to find gleaming hardwood floors (2019) that flow seamlessly throughout the main living areas. The spacious layout features a welcoming living and dining area bathed in natural light from large European windows, designed to minimize outside noise while maximizing the incredible views from the 16th floor. The sunroom provides the perfect spot to unwind, read, or enjoy your morning coffee while taking in the skyline. The kitchen is well-equipped with stainless steel appliances, generous counter space, and ample storage - ideal for both everyday living and entertaining. A separate in-suite laundry room, large front hall closet, and additional storage locker offer exceptional practicality. Both bedrooms are generously sized, with the primary featuring its own walk-in closet and 4-pc ensuite bath for added privacy. This unit also includes one underground parking space for your convenience. Residents of the Black Forest enjoy an impressive array of amenities: indoor pool, tennis/pickleball court, exercise room, his and hers saunas, library, workshop, BBQ patio, billiards room, hospitality suite, and guest accommodations for visitors. Perfect for those looking to downsize without compromise, this unit offers the space, storage, and great amenities- all within a vibrant, well-managed community. Ideally located just steps from the Cambridge Centre Mall and YMCA, and only minutes to restaurants, shopping, and Highway 401, this condo offers the perfect blend of urban accessibility and peaceful living. Unit 1602 at 190 Hespeler Road is more than a home - it's a lifestyle defined by comfort, community, and convenience in the heart of Cambridge (id:61852)
Royal LePage Burloak Real Estate Services
20 Part Lot Con 1
Minto, Ontario
Build your own dream home in beautiful Palmerston! Just under 3 acres is waiting for your amazing ideas. Zoned residential with multi-residential capabilities. Amazing location just off of Main St. Electricity, municipal water, natural gas, telephone, internet, storm water sewers, and sanitary sewers available, but not yet hooked up. The possibilities are endless with this patch of land! (id:61852)
Right At Home Realty
210 York Street
Minto, Ontario
Welcome to your new investment property! This fantastic gem in beautiful Palmerston is easy investing at it's finest. A fully rented 5-plex is ready to be added to your portfolio. Each unit is fully self-contained with a fridge, stove, washer and dryer. Units 2,3,4 and 5 have long-term, reliable tenants who have been in place for the last 7+ years. Unit 1 was just rented out at today's market rent rate of $1,400/month. Brand new boiler system was installed in June of this year. Parking for up to 6 cars with a front and back parking pad. Nearby everything that Palmerstion has to offer. Plus, the property was approved for a 6th unit, permitted back in 2021, but was just never built (you can see the potentially outline for the new unit at the back of the home). This is an investors dream: fully tenanted, with stable and reliable tenants, a brand new heating system, and with the potential of a 6th unit, room to grow! (id:61852)
Right At Home Realty
Upper - 118 2nd Street
Brockton, Ontario
Located in the heart of Walkerton, Ontario, this charming semi-detached home offers a perfect blend of modern comfort and timeless elegance. With three spacious bedrooms, this property is designed to meet the needs of growing families and individuals alike. The open-concept kitchen, dining, and living area creates a warm and inviting space perfect for relaxation and entertainment, while large windows allow for an abundance of natural light. This home provides easy access to a range of amenities, including scenic parks, trails, local shops, and restaurants, making it an ideal choice for those seeking a balanced lifestyle. Basement and garage not included. Non-smoking, no pets due landlord allergies. 70% utilities. Tenants shall be responsible for lawn maintenance, and removal of snow. (id:61852)
Century 21 Leading Edge Realty Inc.
91 East 44th Street
Hamilton, Ontario
Welcome to 91 East 44th Street - Your Perfect Opportunity in Hampton Heights! Discover this charming and versatile home nestled in the highly sought-after Hampton Heights community of Hamilton. Featuring 2 bright bedrooms on the main floor and a fully legal basement apartment with 4 additional bedrooms, this property offers exceptional flexibility for families, multi-generational living, or savvy investors seeking rental income. Step outside to your private backyard oasis, complete with an above-ground pool - perfect for summer gatherings and relaxation. The spacious driveway accommodates up to 3 vehicles, adding everyday convenience. With 2 full bathrooms, a versatile layout, this home truly checks every box. Ideally located close to top-rated schools, parks, grocery stores, and public transit, 91 East 44th St places you right where you want to be - in a welcoming, family-friendly neighborhood. Don't miss your chance to own this exceptional property that blends comfort, functionality, and investment potential all in one. (id:61852)
RE/MAX Real Estate Centre Inc.
212 Jasmine Drive
Lakeshore, Ontario
Welcome to Your Lakeshore Dream Home with a Backyard Oasis! Discover this stunning, over 2600 sq ft, two-story detached residence in the highly sought-after Lakeshore neighbourhood. Designed for modern family living, this spacious 4-bedroom, 3-bathroom home features an ideal open-concept layout. Entertain effortlessly in the bright main living area, where the large family room flows seamlessly into a gourmet-style kitchen with abundant cabinetry and a sunny breakfast nook. For formal occasions, a separate dining room awaits. Upstairs, escape to the expansive primary suite, a true retreat boasting a large walk-in closet and a spa-like 5-piece ensuite. Three additional spacious bedrooms complete the upper level. The outdoor space is a showstopper: your private, fully-fenced backyard features a gorgeous heated inground pool and deck-perfectly set up for summer gatherings and family fun. Enjoy an unbeatable location, just minutes from Lakeview Park West Beach, Belle River Marina, top schools, parks, major highways, and all the amenities Lakeshore has to offer. Don't miss this opportunity to own a piece of prime Lakeshore real estate! (id:61852)
Cmi Real Estate Inc.
359 Rhonda Stewart Private
Ottawa, Ontario
FIRST MONTH FREE - Live in comfort and style in these stunning, newly built 2-bedroom, 2.5-bath units in a quiet Kanata neighbourhood! Ideal for professionals or small families, these modern homes feature bright open-concept layouts, private balconies, in-unit laundry, ample storage, and contemporary finishes throughout. Built in 2023, each unit offers 2 spacious bedrooms and 2.5 bathrooms-no more sharing! Please note: units are walk-up style with multiple stairs, best suited for those comfortable with climbing. Top floor unit available at $2,400/month. Parking starts at $50/month. Utilities are extra. Located near transit, parks, shopping, and great schools-enjoy all that Stittsville-Kanata has to offer! Requirements: Last month's rent deposit, credit check, and references. No smoking. Pet-friendly.*For Additional Property Details Click The Brochure Icon Below* (id:61852)
Ici Source Real Asset Services Inc.
