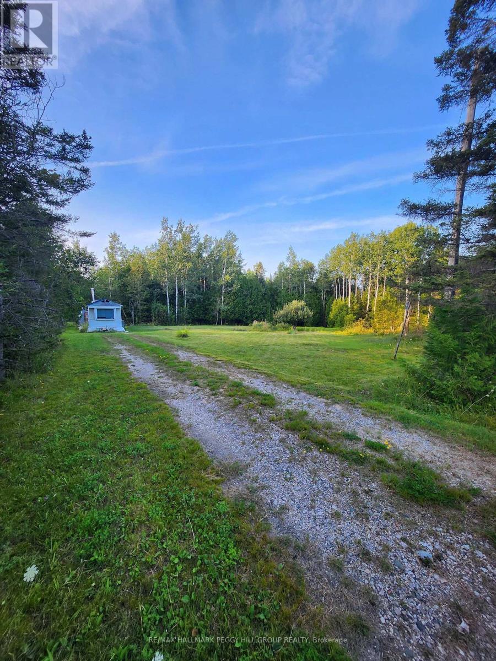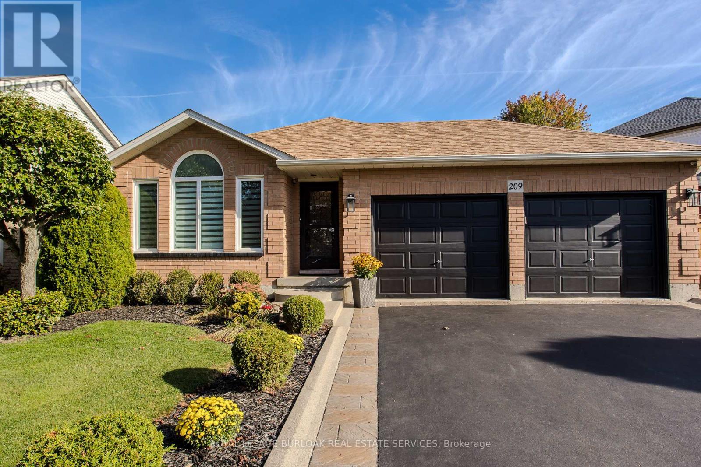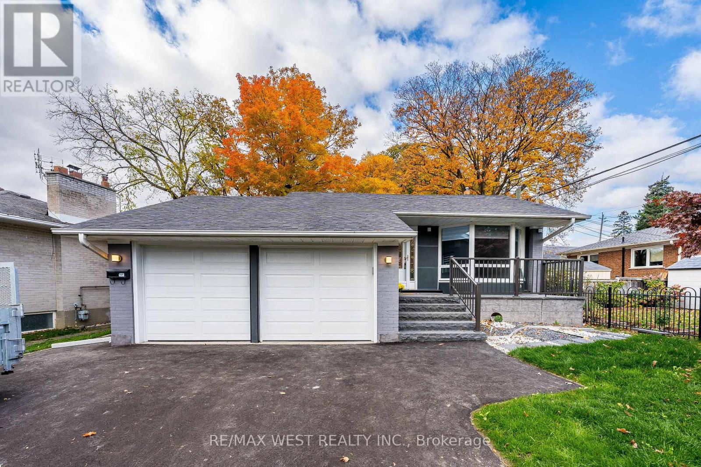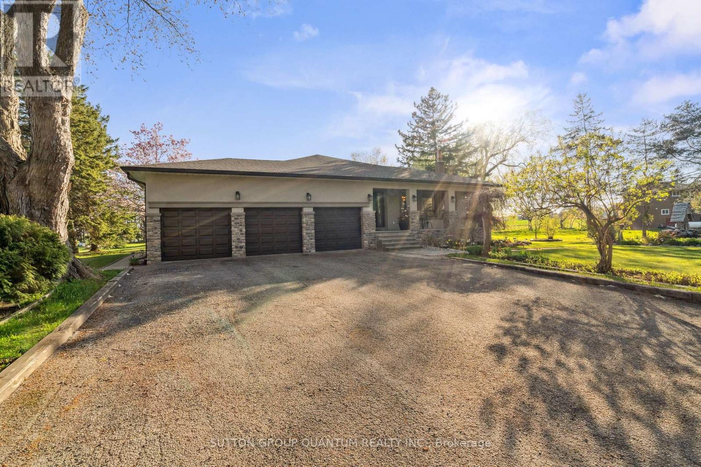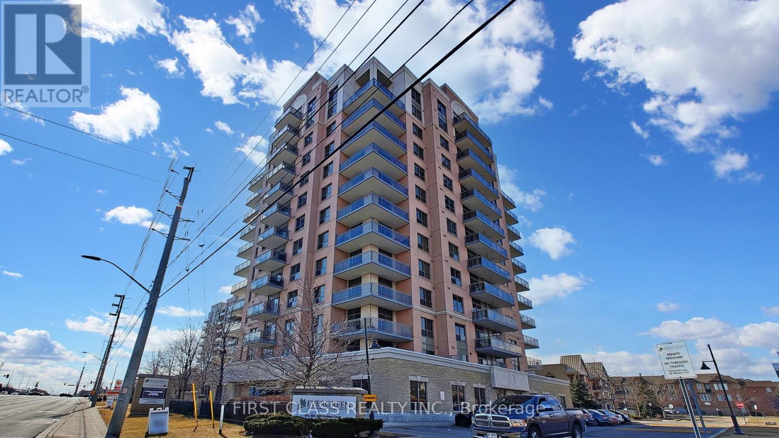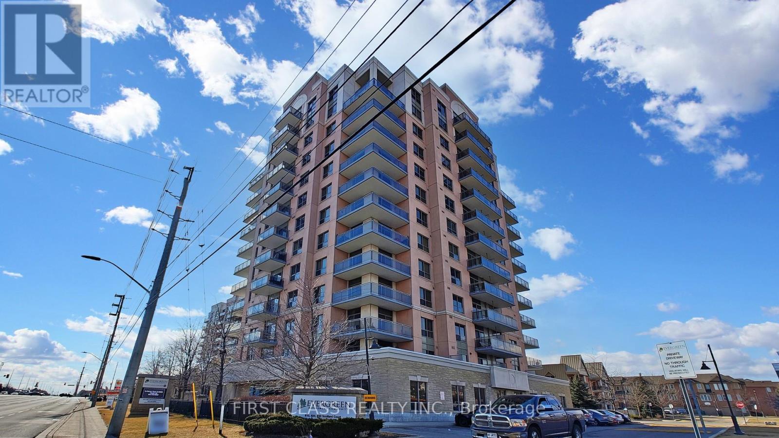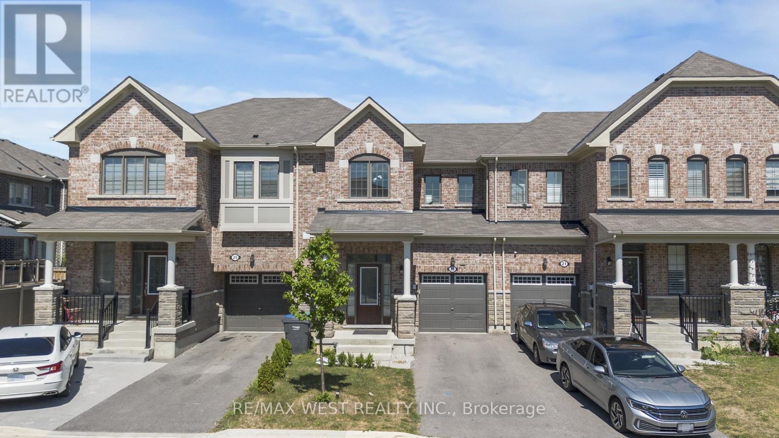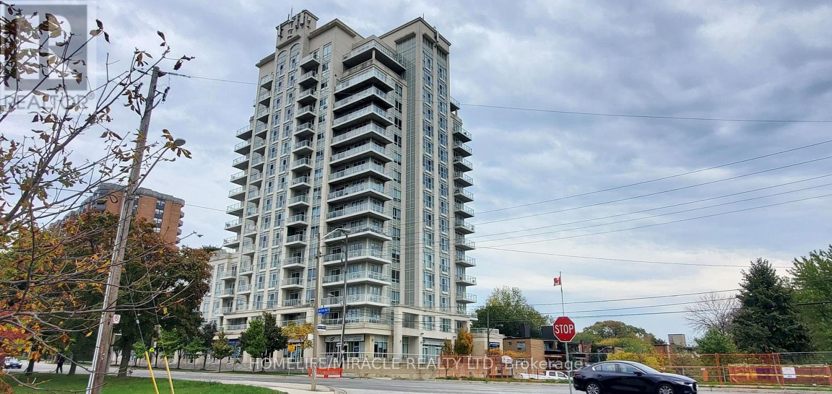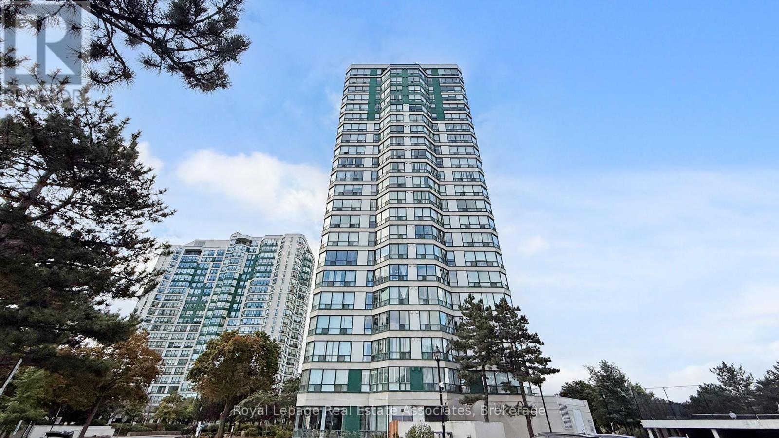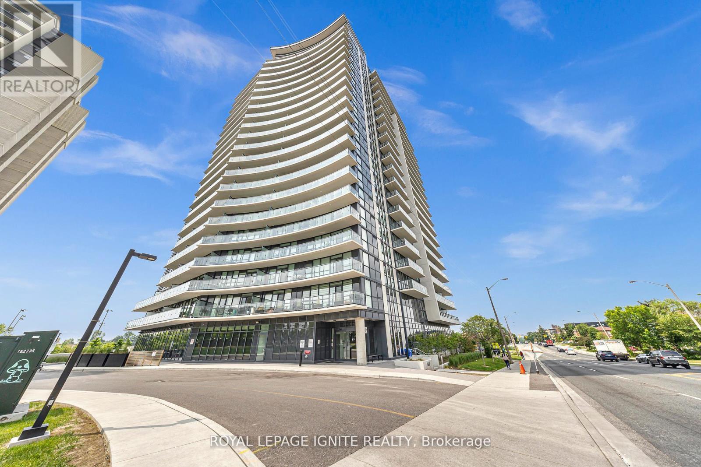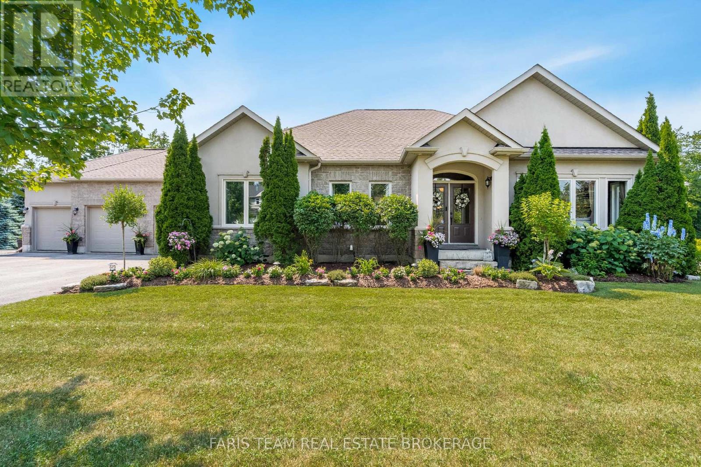20250 Highway 540
Gore Bay, Ontario
EXPLORE MANITOULIN MAGIC ON OVER 95 ACRES OF RU-ZONED LAND! Start your morning launching a boat at the south end of Silver Lake, spend the afternoon soaking up the sun along the crystal-clear shores of Lake Huron, and end your day with a peaceful walk through the nearby Nineteen Lake Nature Preserve. Escape the ordinary and stake your claim on Manitoulin's legendary landscape. Over 95 acres of opportunity await in the peaceful community of Silver Water, located in the unorganized Township of Robinson on the western side of Manitoulin Island. Zoned RU and offering a mix of cleared land and forest, this expansive parcel includes hydro, a dug well, and a septic system already on site. A private driveway leads to a cleared area with existing outbuildings, creating a ready-to-use space for your next adventure. Whether you're envisioning a hunt camp, off-grid cabin, private retreat, or building the ultimate summer escape, this rare property offers freedom, flexibility, and natural surroundings that inspire. With nearby access to Lake Huron and just minutes from the breathtaking Nineteen Lake Nature Preserve, outdoor recreation is all around. Silver Water is home to a seasonal restaurant, post office, church, and fire department, offering community essentials while still feeling worlds away. Whether you're looking to invest, explore, or escape, this is your chance to create something truly special in a one-of-a-kind Northern setting. (id:61852)
RE/MAX Hallmark Peggy Hill Group Realty
209 Portage Lane
Hamilton, Ontario
Welcome to this beautifully updated backsplit, nestled in the peaceful rural community of Mount Hope. Offering the perfect blend of charm, functionality, and modern updates, this home is designed for families seeking both comfort and convenience in a serene setting. The curb appeal shines with a freshly redone walkway, updated patio stone and driveway, professionally landscaped gardens, and mature trees that provide shade and character. A two-car garage with inside entry and parking for four vehicles ensures plenty of space for family and guests. Step inside to discover an inviting main floor featuring newer laminate flooring throughout (2023). The bright, open-concept living and dining area boasts vaulted ceilings, creating a spacious and airy feel. The renovated eat-in kitchen (2024) is a true showpiece, complete with quartz countertops & backsplash, and custom cabinetry. A cozy family room anchored by a newer LED electric fireplace is perfect for movie nights, while a convenient main-level bedroom and a stylish 3-piece bathroom (2023) make single-level living an option. Upstairs, the expansive primary suite offers a walk-in closet, joined by an additional well-sized bedroom. A renovated 4-piece bath (2024) completes this level. The fully finished lower level provides a large recreation room, ideal for a children's playroom, teen hangout, or home office. Outside, the fully fenced backyard is designed for family enjoyment, featuring a gazebo and a brand-new fence (2024). Whether hosting summer barbecues, watching kids play, or simply relaxing under the stars, this outdoor retreat has it all. Set in a welcoming community just minutes from highways, schools, parks, and amenities, this home is the perfect place to create lasting family memories. (id:61852)
Royal LePage Burloak Real Estate Services
132 Meadowbank Road
Toronto, Ontario
Welcome to 132 Meadowbank Rd, a stunning and freshly updated detached bungalow main floor tucked away in the highly desirable Eatonville pocket of Etobicoke. This bright and inviting home offers 3 bedrooms and 1.5 bathrooms, including a primary suite with its own ensuite and private laundry for everyday convenience. The spacious modern eat-in kitchen features sleek stainless steel appliances, while both rear bedrooms open directly onto a large private deck with views of the lush backyard-ideal for outdoor dining or morning coffee. Perfectly situated on a quiet, family-oriented street, this home is within walking distance to transit, top-rated schools, and just minutes from Sherway Gardens, Centennial Park, and Islington & St. George's Golf Clubs. With quick access to Highways 427, 401, and the QEW, and only a short drive to Downtown Toronto, this home offers a rare combination of comfort, style, and convenience in one of Etobicoke's most established communit (id:61852)
RE/MAX West Realty Inc.
14432 Innis Lake Road
Caledon, Ontario
1 Acre Lot, 11 Car Parking, 4,500 Sqft Of Luxury Living, Multiple Levels/ Entrances & A Backyard Oasis- This Is Caledon Estate Living! Welcome To 14432 Innis Lake Road- A Stunning, Fully Updated, All-Brick 5 Level Backsplit Nestled On An Acre Of Beautifully Landscaped Land Backing Onto Scenic Farmland. This Bright & Expansive Home Features Approximately 4,500 SqFt Of Well-Designed Living Space, Perfect For Large Families Or Multigenerational Living W Multiple Living-Levels & Entrances. The Main Level: An Elegant Living/Dining Area Perfect For Family Gatherings That Leads To A Chefs Kitchen With An Oversized Island & Walk Out To The Outdoor Deck. The Upper Level: Boasts Three Large Bedrooms, A Luxurious 5-Piece Bath With A Freestanding Tub & Curbless Shower, And Private Balcony Off The Primary Suite. The Walkout Level: Features A Cozy Family Room With Wood Burning Fireplace, An Additional Bedroom, A Modern 3 Pc Bath & A WalkOut To the Backyard Plus A Private Side Entrance. The 2-Level Basement- Is An Entertainment Haven With A Wet Bar, Billiards Lounge, Second Fireplace, A 2nd Kitchen Rough-In, A 2-Piece Bath, Additional Rec Area, Plus A Separate Entrance Leading To This Level. Let's Not Forget The Amazing Exterior Features Including: A Triple-Car Garage, An Expansive 11-Car Driveway, Multiple Decks, A Gazebo, Koi Pond, And A Versatile Workshop/Coop. Have Peace Of Mind With Recent Upgrades of The Roof, Furnace & AC. Located In Sought-After Rural Caledon, This Remarkable Estate Delivers Luxury, Functionality, And Privacy. A Must See Property! (id:61852)
Sutton Group Quantum Realty Inc.
1201 - 810 Scollard Court
Mississauga, Ontario
Premium Living, Pampering At Its Best. Spacious Floor Plan W/W/O To Private Balcony. With South East Exposures! Very Quite Unit , Enjoying Incredible Sunrises & Sunsets! Upgraded Cabinets, Moveable Centre Island & Upgraded Broadloom! Mirror Closets, Upgr Ceramics In Kitchen & Baths. Extremely Well Managed Complex! Priv Resident Transportation, 24 Hr Security! Medical Supervision Avail! Guest Suites, Etc. Central Location Steps To Hwy & All Major Amenities Include Gyms, 5 Cafe/Restaurants With Fine Dining Available! Movie Theatre, Large Pool W/Exercise Classes! Bowling, Private Garden & Park Settings! Art, Garden & Fitness Classes! (id:61852)
First Class Realty Inc.
1201 - 810 Scollard Court
Mississauga, Ontario
Spacious & Bright.1 Bedroom + Large Separate Den. Spacious Floor Plan W/O To Private Balcony. Brand New Flooring, Updated Cabinets. Extremely Well Managed Complex! Priv Resident Transportation, 24 Hr Security! Medical Supervision Avail! Guest Suites, Etc. Central Location Steps To Hwy & All Major Amenities Loaded With 40,000Sq Ft Of Amenities Including; Concierge, Hair Dresser, Salon & Spa, Pub, Restaurant/Cafe, Bowling Alley, Art Centre, Gym, Green House, Salt Water Pool, Shuttle Service & More! This Unit is Not For Retirement Resident Only, There's No Age Restrictions. (id:61852)
First Class Realty Inc.
23 Circus Crescent
Brampton, Ontario
Client RemarksAbsolute showstopper in Northwest Brampton: a freehold 3-bedroom, 3-bath townhouse featuring an open-concept main floor, upgraded flooring and soaring high ceilings throughout. The bright great room and dining area flow to a chef-ready kitchen with custom upgraded quartz countertops and brand new appliances, with a main-floor walkout to a private yard and convenient direct access from the garage to the yard for effortless unloading and outdoor living; there is also potential to create a separate entrance to the basement through the garage. The primary bedroom offers a walk-in closet and 4-pc ensuite, second-floor laundry serves the upper level and two additional spacious bedrooms provide ample closet space, while the property has no sidewalk in front and is close to parks, Mount Pleasant GO Station, Cassie Campbell Community Centre, transit and many amenities. Some photos virtually staged. (id:61852)
RE/MAX West Realty Inc.
310 - 5101 Dundas Street W
Toronto, Ontario
Amazing Corner Unit In The Islington-City Centre West Neighbourhood And Is Walkable To The Subway! This 1 Bedroom + A Large Den Has A Full 4pc Bathroom Plus An Addition 2pc Washroom. 803 Sqft Offers A Huge Space With 9 Ft Ceilings, Laminate Floors Throughout And Floor To Ceiling Windows That Allow For Plenty Of Natural Light. Beautiful Open Concept Kitchen Featuring Quartz Counters, Stainless Steel Appliances And A Waterfall Kitchen Island. A Large Bedroom With A Walk Out To The Balcony, Large Closet And A 4pc Ensuite Bathroom. Amenities Include: Concierge, Visitor Parking, Gym, Party Room And Guest Suites. Walking Distance To Islington & Kipling Subway Station, Kipling GO Station, Parks, Schools, Plenty Of Restaurants, Bars And Shops In The Area. Close To Islington Golf Course, Bloor West Village, High Park, Pearson Airport. Easy Access To HWY 427, 401, Gardiner Expy, QEW. One Of The Most Convenient Locations In The City! Some photos virtually staged. (id:61852)
RE/MAX West Realty Inc.
408 - 3865 Lake Shore Boulevard W
Toronto, Ontario
Executive Living - Beautiful And Spacious One Bedroom Plus Den With Two Full Washrooms In Quiet Professionally Maintained Building. Cozy Bedroom With Ensuite Washroom, Walk Out Unto Private Balcony, Ensuite Laundry. Building Features Includes Roof Deck Garden And Recreation Area, Complete Gym, Meeting Room, Visitors Parking, Twenty Four Hours Concierge. Overlooking GO Station. Close To HWY 427/401. TTC And Mississauga Transit At Door (id:61852)
Homelife/miracle Realty Ltd
312 - 4470 Tucana Court
Mississauga, Ontario
Gorgeous and spacious 2 bedroom + Solarium unit with lots of natural light. Sunny West Exposure. Sun-Filled Solarium with comfy reading corner or can serve as home office. Master bedroom Includes 3 Pc ensuite with 2 large closets. Residents have access to a wide range of amenities including guest suites, indoor swimming pool, sauna, hot tub, squash and basketball courts, gym, tennis courts, games room, party room, and 24-hour security for peace of mind. Situated in the heart of Mississauga, steps from future Hurontario LRT, you're just minutes from Square One Mall, top rated schools, beautiful parks, popular restaurants, and major highways 403, 401, and 410 for an easy commute. (id:61852)
Royal LePage Real Estate Associates
304 - 1461 Lawrence Avenue W
Toronto, Ontario
Welcome to 7 on the park. This BRAND NEW CONDO UNIT with a total area of 1,014 sqft (interior and balcony) has never been used by the original owner or any Tenants. Located on the 3rd Floor for your convenience and accessibility, it has great safety advantage of an easy and faster access to the ground floor and exit in case of fire, emergencies, elevator malfunctioning, power failure or outage. This exquisite 3-bedroom unit features a large balcony with breathtaking views, a place of relaxation. Wrap-around large windows overflow with natural sunlight, modern kitchen, dining/living open concept, 2 baths and in-suite laundry. Primary bdrm. with 3 pc ensuite, walk-in closet and linen closet. Bdrm. #2 and #3 includes double closets. EXTRAS: All appliances in stainless steel; stove, microwave, dishwasher, fridge. Washer and Dryer. Kitchen island with cabinetry for extra storage. Window coverings in all windows and electric light fixtures. The Seller paid extra for a lot of upgrades added. LOCATION: Situated near Amesbury Park and Community center, providing a swimming pool and so much more in the community for your convenience, just 2 minute walking distance. This area has a lot to offer. Facing the North side of the city. Close to all amenities, steps to TTC, close to 401 and major highways, shops, banks, Yorkdale mall, grocery stores, Walmart just across, Tim Hortons, and so much more. Good access to York University. LRT line coming soon, transit lines nearby, and direct to Lawrence subway station. This unit includes 2 Lockers and 1 spacious accessible underground parking spot. Amenities include bbq area, party room, media room, formal dining, dog wash station, bike storage, gym, visitor parking and concierge. "PROPERTY IS PRESENTLY VIRTUALLY STAGED" (id:61852)
Royal LePage Ignite Realty
64 Red Oak Crescent
Oro-Medonte, Ontario
Top 5 Reasons You Will Love This Home: 1) Settled in the highly coveted Arbourwood Estates, this exceptional property spans a generous three-quarter-acre lot, offering privacy amidst mature trees, stunning gardens, and a large vegetable patch, alongside a spacious deck with an elegant gazebo, creating the ideal setting for outdoor relaxation or entertaining 2) Inside, you'll find tall 9' ceilings, gleaming hardwood and tile floors, and exquisite crown moulding, while the dining room, features graceful arched entryways, setting the tone for sophisticated living, meanwhile the gourmet kitchen, equipped with a gas range, granite countertops, pot lights, and a walkout to the deck, presents an ideal space for cooking and entertaining 3) The fully finished basement is a true standout, complete with a private entrance, it boasts a custom-designed home gym with mirrors, a dedicated theatre room, and a brand-new bathroom delivering heated floors and a custom shower, making this space perfect for multi-generational living or could easily accommodate an in-law suite 4) The triple-car garage offers ample storage space and convenient access to the mudroom, as well as a dedicated stairwell leading to the basement, additional side parking is perfect for a boat or extra vehicles 5) Located just minutes from Barrie's finest amenities, top-rated schools, shopping, and the Lake Simcoe boat launch, this home offers the tranquility of estate living with the convenience of nearby amenities. 1,819 above grade sq.ft plus a finished basement. (id:61852)
Faris Team Real Estate Brokerage
