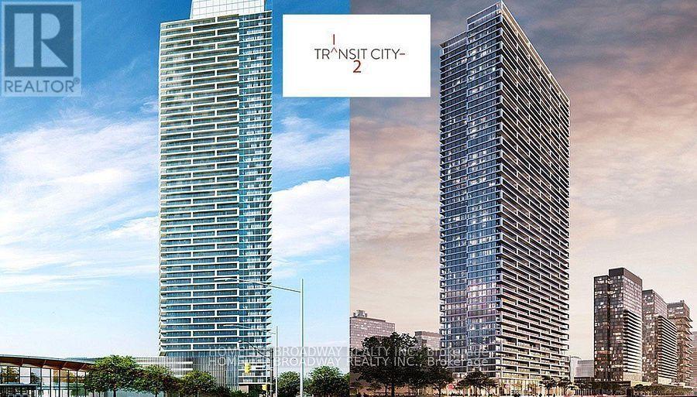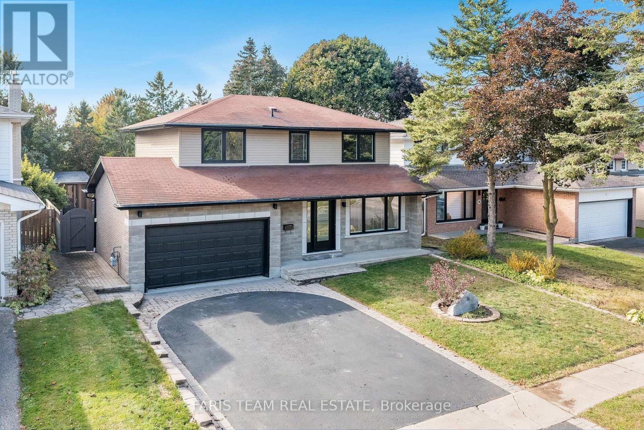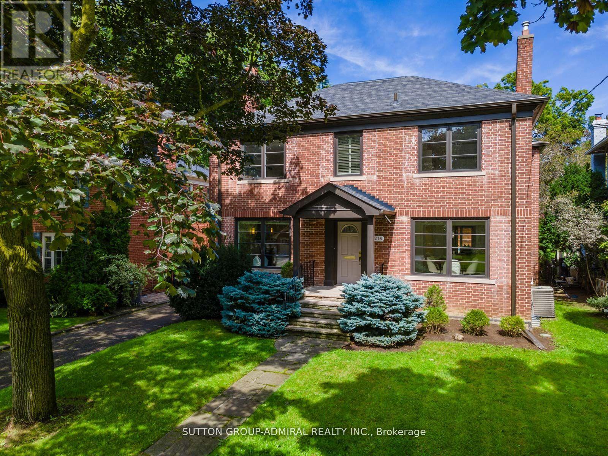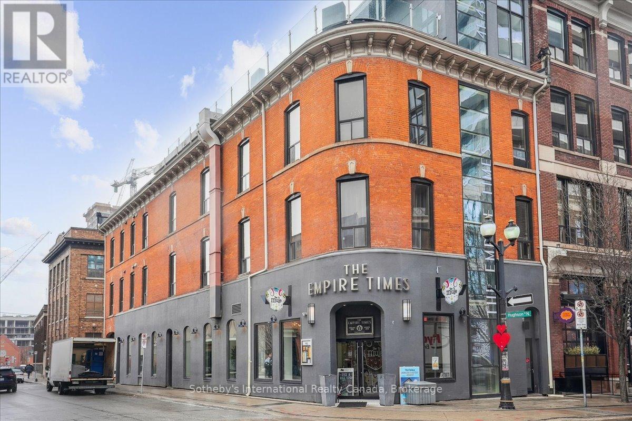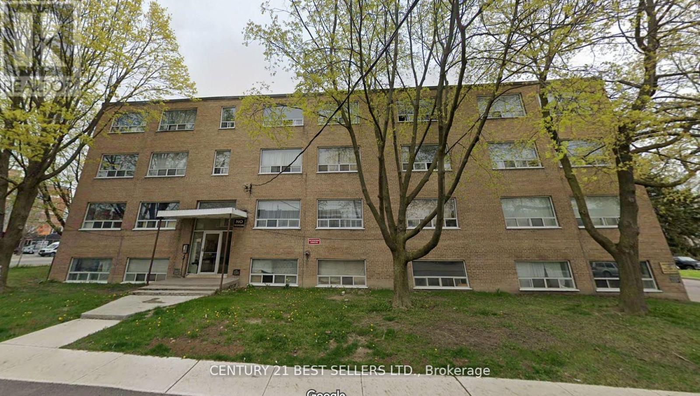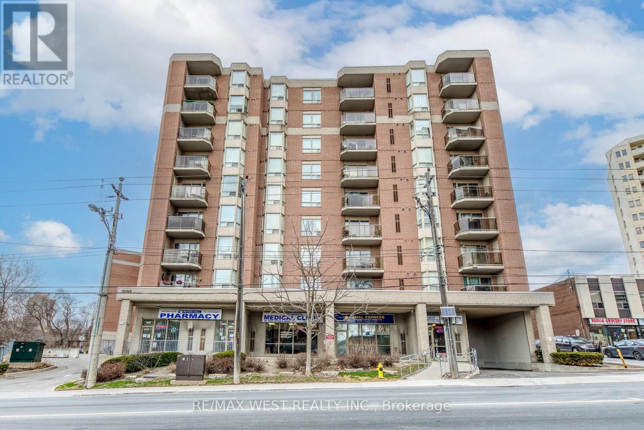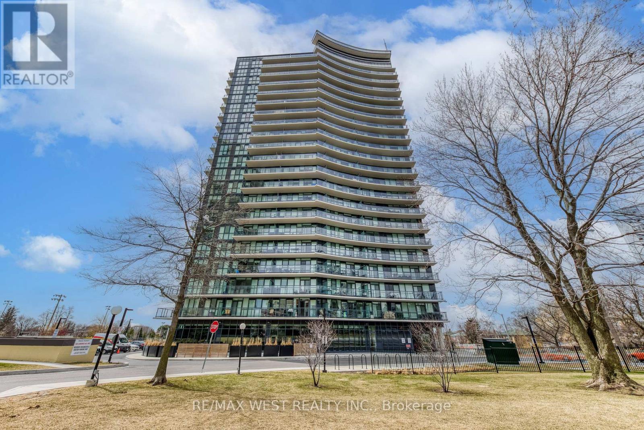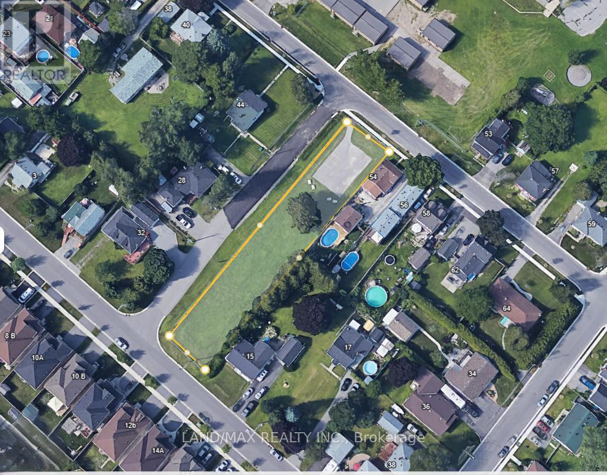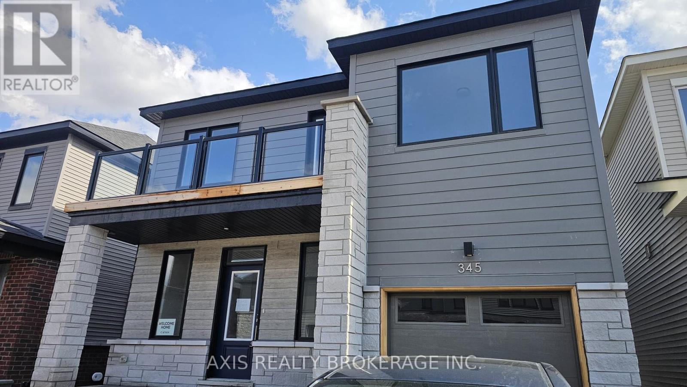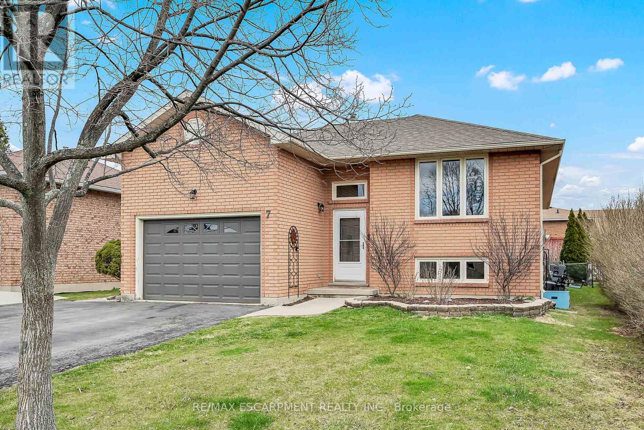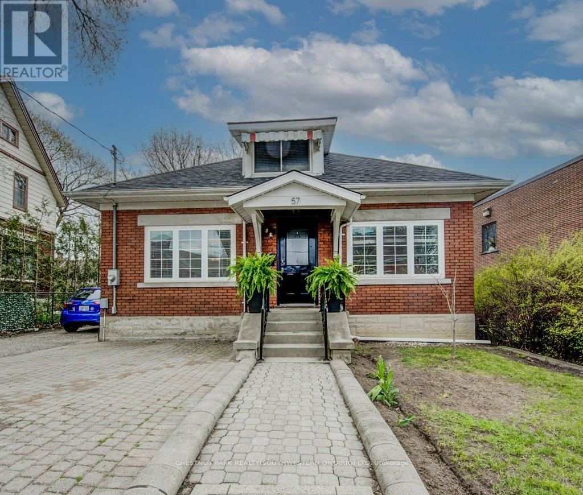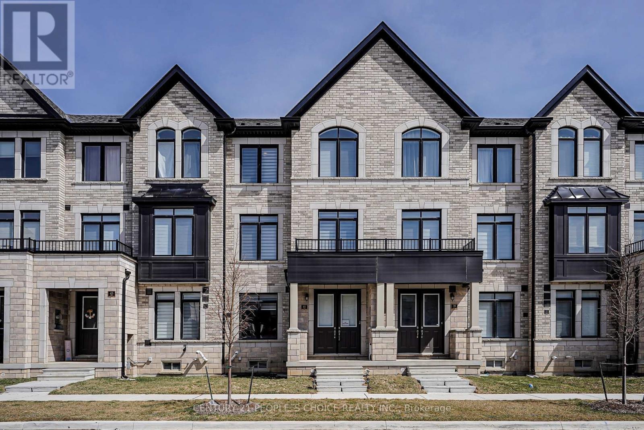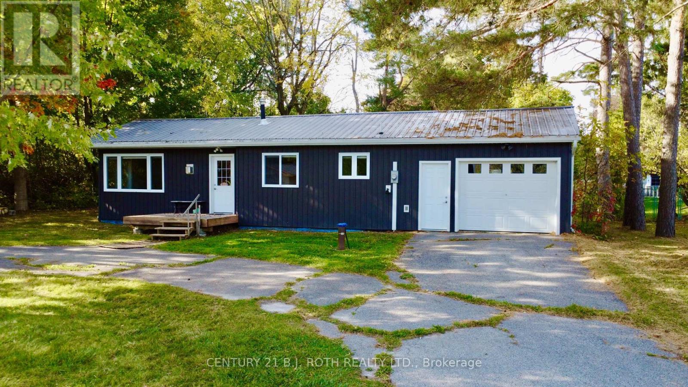2010 - 5 Buttermill Avenue
Vaughan, Ontario
Luxury 2 Beds With 2 Full Bathrooms, Corner Unit With Spectacular Clear View; Bright And Open Concept Layout, Lots Of Sunshine, 9 Foot Floor To Ceiling Windows, Hardwood Floor, Large Balcony. Steps To Subway Station And Bus Terminal. Direct Commute To Downtown. Minutes Access To Go Train, York University, Highway 400, 407, Ymca, Shops, Costco, Ikea, Vaughan Mills, Cineplex Movies, Parks; One Parking And One Locker; Students Are Welcome! (id:61852)
Homelife Broadway Realty Inc.
76 Marshall Street
Barrie, Ontario
Top 5 Reasons You Will Love This Home: 1) Fully renovated and move-in ready, stunning five bedroom home showcasing modern updates throughout, including fresh flooring, upgraded trim, a beautifully painted interior, a stylish kitchen, luxurious bathrooms, and brand-new windows and doors, all nestled in a cherished, well-established neighbourhood 2) The expansive backyard is your personal oasis, featuring a refreshing inground pool, perfect for entertaining, relaxation, and outdoor fun 3) Fully finished basement featuring one bedroom and one bathroom with in-law suite capability, accessible through its private entrance via the garage, offering incredible versatility, whether for hosting guests or generating potential rental income 4) Step inside and be welcomed by a bright, open-concept main level, flooded with natural light and thoughtfully designed for effortless family living and entertaining 5) With exceptional curb appeal, this home boasts sleek new vinyl siding complemented by striking modern stonework with extensive recent renovations ensuring peace of mind for years to come. 2,255 fin.sq.ft. Age 55. Visit our website for more detailed information. *Please note some images have been virtually staged to show the potential of the home. (id:61852)
Faris Team Real Estate Brokerage
846 Groveland Avenue
Oshawa, Ontario
WELCOME TO THE FIELDS 2, SHOOTING STARS, GREYCREST HOME. THIS LARGE 4 BEDROOM, 3 BATHROOM HOME BOAST 9 FEET CEILINGS ON THE GROUND FLOOR WITH A BEAUTIFUL OPEN CONCEPT LAYOUT. WALK IN TO THE EXTRA LARGE KITCHEN THAT IS LOADED WITH OVERSIZED MOVABLE ISLAND THAT CAN SEAT AT LEAST 4 PEOPLE. THE KITCHEN IS A CHEFS OASIS WITH A WALK OUT TO THE EXTRA LARGE BACKYARD. THE PRIMARY BEDROOM IS EQUIPPED WITH WALK IN CLOSET AND 5 PIECE BATHROOM WITH SOAKER TUB AND SEPARATE SHOWER. SECOND FLOOR LAUNDRY FOR THE CONVENIENCE OF EVERYONE. THE HOME HAS A GREAT LAYOUT. KIDS ONLY HAVE 2 MINUTE WALK TO SCHOOLS. SHOPPING MALLS AND ALL OTHER AMENITIES WITHIN A 2 MINUTE DRIVE. THIS HOME AND NEIGHBOURHOOD IS SECOND TO NONE. BRING YOUR FUSSIEST CLIENTS- THEY WILL NOT BE DISSAPOINTED! (id:61852)
Homelife/response Realty Inc.
216 Glencairn Avenue
Toronto, Ontario
Welcome to your new home! This grand prime Lytton Park residence sits on a 50'x174' deep lot and combines family living with upscale entertaining. Enjoy a saltwater pool, spacious living areas, and a kitchen with a butlers pantry. The great room features vaulted ceilings and wrap-around windows. The main floor, with newly renovated hardwood floors, pot lights, wine cellar room, and fresh paint, includes a private office or potential fourth bedroom. The second floor showcases updated flooring and spa-like bathrooms. The lower level offers extra living space and expansion potential. With a private driveway, double garage, and a picturesque tree-lined street, this property offers endless possibilities to enjoy or make your own! **EXTRAS** Steps to Yonge St. Top-tier restaurants, cafes, parks, North Toronto Tennis Club & and excellent schools like Havergal, John Ross & more. (id:61852)
Sutton Group-Admiral Realty Inc.
200 - 41 King William Street
Hamilton, Ontario
Cozy and pristine office space available on Hamilton's Restaurant Row! Located in the much sought-after Empire Times building in the heart of the King William restaurant district. Surrounded by new developments and established landmarks like the Mule, the French, the Diplomat, and Berkley North, the unit's incredible location means you'll never want for good neighbours! In combining two separate buildings, owner and developer Core Urban has managed to create one of the leading hubs for professional and hospitality spaces in the city. Enter through the high-visibility King William Street entrance and take the glass-walled two sided elevator up to the second floor and enter directly into your unit, which includes bull-pen open work area, kitchenette, storage room, and back office. Fob-controlled elevator access means peace of mind that only your staff and clients have the privilege of entering this the unit. This signature location offers immediate access to restaurants, banks, courthouses, public transit, and so much more. Available for rent June 1 at one of Hamilton's finest buildings. Note: furniture shown in photography belongs to prior tenant and not available for use. Square footage provided by landlord. (id:61852)
Sotheby's International Realty Canada
19 Spachman Street
Kitchener, Ontario
Welcome to 19 Spachman Street, located on a premium 53 x 103 ft lot in the highly desirable Huron Park neighbourhood. This rare offering allows you to create a personalized residence with Fusion Homes, a builder celebrated for superior craftsmanship, attention to detail, and luxurious finishes. Situated on a quiet, family-friendly street, the property is just steps from Scots Pine Park and within walking distance to both St. Josephine Bakhita Catholic Elementary School and Oak Creek Public School making it ideal for families. This prime location offers the perfect balance of convenience and serenity, with easy access to restaurants, shops, fitness centres, and everyday amenities. Commuting is a breeze with quick connections to Highway 401 and Highway 8, ensuring seamless travel to surrounding areas. These detached homes are thoughtfully designed and come equipped with high-end features including quartz countertops, four spacious bedrooms, three-and-a-half bathrooms, and two luxurious primary suites, each with walk-in closets and private ensuites. Buyers have the opportunity to select from three unique floor plans, each crafted to suit a variety of lifestyles. The Margaux B offers approximately 3,100 square feet of elegant living space, featuring a large great room, formal dining area, and a gourmet kitchen designed for both functionality and style. The King B provides 3,050 square feet of open-concept sophistication, with an airy flow between the living, dining, and kitchen areas, along with a private main floor den perfect for a home office. The Lena B, at 2,655 square feet, offers a more compact layout while maintaining a sense of space and luxury, complete with a versatile office and generous entertaining areas. With Fusion Homes, youre not simply building a houseyoure investing in a lifestyle tailored to your familys needs, in a community designed for long-term enjoyment. Dont miss this remarkable chance. (id:61852)
RE/MAX Twin City Realty Inc.
348050 Concession 4b
Grey Highlands, Ontario
A Breathtaking 50 Acre Country Retreat That Is Perfect For The Whole Family. This 2 Story 3Bdrm 2Bath 2,988 Sqft, Residence W/Walnut Kitchen Cabinets, Ceramic & Walnut Flooring, Has Bright Large Windows That Show Relaxing Views Of The Beautiful Landscaping, Mature Trees & Sweeping Lawns. A 3 Bay 24X40 Attached Garage Completes The Comfortable Home. 3 Bay 36X60 Insulated And Heated Shop W/9X12 Door For Large Equipment Plus 2 9X9 Doors, Main Door. Large Front Overhang. 2nd Story Has Solid Wood Floors & High Ceilings. Adjacent To The Shop Are Two Large Storage Sheds For Large Equipment, Tools Or Motor Homes. (id:61852)
Intercity Realty Inc.
1527 Killarney Beach Road
Innisfil, Ontario
Beautiful Little House On Killarney Beach Road, live near the beautiful parks and beaches of simple within city limits. Car Garage (2017), New Roof (2017), New Attic 3rd Bed (2018), Newer Furnace & Water Heater (Own),New Bathroom (2018), New Well (2019) New A/C (2019) Granite Kitchen Counter Top, Water Treat &Purify System, New Window Coverings, Energy Audited, Large Modified Soil Vege & Flower Garden, Greenhouse/2 Shed/Workshop, And Clear Down Hill View!!! (id:61852)
RE/MAX Hallmark Realty Ltd.
26-105 Twenty Fifth Street
Toronto, Ontario
Steps To Humber College And The Lake. Excellent Neighbourhood. Ideal For Student And Or Students. Close To Shopping, Transit, Places Of Worship, Shops. (id:61852)
Century 21 Best Sellers Ltd.
710 - 2088 Lawrence Avenue W
Toronto, Ontario
Welcome to River Hill Condos! Bright and spacious 1-bedroom apartment featuring new renovations including upgraded flooring, fresh paint, modern light fixtures, and more! This well-laid-out unit comes with parking and a locker, plus all-inclusive maintenance fees. Located just minutes from Highways 401 & 400, with multiple public transit stops within walking distance and easy access to the GO commuting to downtown is a breeze. Enjoy being steps from the Humber River, scenic trails, shopping, schools, hospitals, and parks. This move-in ready unit is perfect for first-time buyers or anyone looking for a turn-key opportunity in a convenient and well-connected location. Come and check it out! (id:61852)
RE/MAX West Realty Inc.
1706 - 1461 Lawrence Avenue W
Toronto, Ontario
Welcome to Unit 1706 at 7 On The Park Condos a beautifully designed 2-bedroom, 2-bathroom suite with a smart, functional layout and bright east-facing exposure. This unit offers approximately 692 sq ft of modern living space, featuring floor-to-ceiling windows, smooth ceilings, and pre-finished laminate flooring throughout. The European-inspired kitchen is equipped with two-tone cabinetry, a ceramic backsplash, stone countertop island, and full-size appliances perfect for cooking and entertaining. Step out onto your private balcony and enjoy stunning views of the city skyline. Building Features & Amenities: Fitness Centre, Party & Games Room, Outdoor Cabanas & Fire Pits, Bike Storage, Car & Pet Wash, 24-Hour Concierge. Prime Location: Conveniently located close to TTC, UP Express, and just minutes to Highways 401 & 400. Walking distance to shops, cafes, schools, and beautiful Amesbury Park with trails, playgrounds, and community centre access. (id:61852)
RE/MAX West Realty Inc.
52 Duke Street
Clarington, Ontario
Builders Don't Miss Out, Site Plan Is Complete! This Prime Vacant Lot Has Been Severed Into 3 PIN's (#1 65.91x112.89), (#2 104.13x65.26), (#3 66.04x113.04) Totaling 65.91 Ft x 330 Ft. Already Approved By The Town Of Clarington For 6 Luxurious Units (3 Set's Of Semi's). Located In An Evolving Neighborhood Of Newer Built Homes As Well As Older Homes. This Premium Lot Siding On Duke/Victoria And Hunt. Completed Site Plan , Architectural Drawings Are Available. Permits Processed. Plans Are For Approximate 2000-2400 Sq Ft Homes . Many Amenities In The Immediate Area. Just Minutes Away From Hwy Access For Commuters, Making This Location Attractive To New Homes Buyers. **EXTRAS** Potential To Connect To Municipal Water. PIN 266380262 and PIN 266380261 Will Be Included And Purchased With Listing PIN 266380263 In This Transaction And Sold As Is Where Is. (id:61852)
Land/max Realty Inc.
345 Peninsula Road
Ottawa, Ontario
Brand new upgraded five bedroom, 3 1/2 bath room home in the heart of Barrhaven - The Conservancy Community. This quality build home offers an idea, ideal layout with four bedrooms and 2.5 bathrooms upstairs and a finish basement featuring a one bedroom one bath suite perfect for extended family or extra space. The home features and open light filled layout with a separate great room and dining area and an open concept chef's kitchen, equipped with quartz countertops, ample camp, cabinetry, walk-in pantry, and stainless steel appliances. Beautiful oak hardwood floors run throughout the main level while the second floor and basement offer a cosy carpeting the primal suite features a large walk-in closet and a three-piece en suite three additional spaces bedrooms include guest room with its own walk-in closet complete the upper level, conveniently located near top rated schools, parks, shopping centers, and just six minutes from Highway 416. This home is perfect for families looking for a space and comfort in a prime Barrhaven location. Available now!! Schedule your viewing today. Go and show! 24 irrevocable on all offers. (id:61852)
Axis Realty Brokerage Inc.
7 Country Club Road
Haldimand, Ontario
Freshly redecorated, tastefully appointed elevated brick ranch located in popular Cayuga subdivisions near schools, churches, arena/walking track complex, shopping, ATV trails & Grand River parks - 30 mins/Hamilton & 403. Sit. on 50.03x109.91 lot, offering 1273sf living area, 1273sf level, att 1.5 car garage & freshly painted side deck'24 w/180sf covered gazebo. Main floor introduces living room/dining room, galley style oak kitchen w/side deck WO, 3 sizeable bedrooms & modern 4pc bath. Lower level ftrs family room ftrs hi-ceilings, n/g FP & above grade windows, 3pc bath, 2 roomy bedrooms, laundry/storage room + utility room. Extras - light fixtures/ceiling fans' 23, all appliances, laminate flooring'10, roof shingles'18, vinyl windows, n/g furnace, AC, fenced yard, 8x12 garden shed + paved double drive. (id:61852)
RE/MAX Escarpment Realty Inc.
57 Glasgow Street
Kitchener, Ontario
This inviting brick duplex offers a unique blend of charm, functionality, and opportunity. The upper unit features a total of 3 bedrooms and 2 bathrooms, including a spacious main floor layout with 2 bedrooms, a beautifully updated 4-piece bathroom, and an open-concept living and dining area. The kitchen walks out to a large deck overlooking a fully fenced, expansive backyardperfect for entertaining or relaxing. Upstairs, youll find a private loft-style primary bedroom with hardwood floors and a convenient 2-piece ensuite. The lower level boasts a separate entrance leading to a fully finished 1-bedroom, 1-bathroom unitideal as a mortgage helper or in-law suite. Recent updates, including a new roof and furnace in 2022, provide added peace of mind. With a wide driveway offering parking for up to 4 vehicles and no parking restrictions, convenience is key. Located within walking distance to Uptown Waterloo, Downtown Kitchener, Grand River Hospital, Sun Life, and more, this property is perfectly positioned for urban living. Zoned SGA-3 (High Rise Limited) under Kitchener's Growing Together Strategic Plan, this lot is part of the citys bold vision for increased density and sustainable growth. A rare opportunity for developers and investors to be part of a vibrant, transit-oriented community. Opportunities like this are few and far betweendont miss your chance! (id:61852)
Chestnut Park Realty(Southwestern Ontario) Ltd
Lot 16 Kellogg Avenue
Hamilton, Ontario
Assignment Sale Brand New, Never Lived In | Full Tarion Warranty | Tentative Closing: July, 2025, Welcome to Harmony on Twenty De Sozios Latest Masterpiece Nestled at the border of Ancaster, Harmony on Twenty seamlessly blends the serenity of country living with the convenience of urban amenities. This exclusive community features modern designs, spacious lots, and a peaceful atmosphere, perfect for families looking to enjoy both comfort and nature. Property Highlights Model: Wellington Elevation A Lot Size: 40 x 109 ft (Lot 16) Living Space: Over 2,100 sq. ft. Premium Interior Features: Quartz Countertops & High-End Finishes Oak Staircase & Smooth Ceilings Throughout Carpet-Free with Hardwood Flooring on the Main Level Custom Glass Shower & Standalone Tub in the Primary En-Suite Spacious & Functional Layout: 4 Bedrooms on Upper Level 2 En-Suites + Jack & Jill Bathroom 1 Powder Room on Main Floor Kitchen-Ready with an Island Socket & Elegant Design Luxury Inclusions: Over $125,000 in Premium Extras & $84,750 in Custom Upgrades High-End Front-Load Washer & Dryer Included No Assignment Fee. Experience modern elegance in a thriving community! (id:61852)
RE/MAX Escarpment Realty Inc.
215 - 1165 Journeyman Lane
Mississauga, Ontario
Welcome To The Clarkson. Step Inside This Beautiful 2 Bedroom Townhouse With A Fantastic Layout. Almost 1000sqft of Living Space That Features Tons Of Upgrades Including Custom Kitchen Island, Upgraded Flooring Throughout, and 2 Balconies! Head Upstairs That Features 2 Spacious Bedrooms and Great Sized W/I Closet And Ensuite Inside Primary! Within Minutes Walk Of Clarkson Go Station. Within Minutes Drive And Bike To Utm Mississauga And Credit Valley Hospital. Quiet, Private Enclave Of Homes, Steps To Bike Paths, Parks, Trails. (id:61852)
RE/MAX West Realty Inc.
78 - 1930 Wanless Drive
Brampton, Ontario
Assignment Sale! Beautiful luxury stacked townhouse built by Rose haven. This is a great opportunity for first-time home buyers or investors. Unit has a main floor 955sf living space, with 2 bedrooms and 2 bathrooms, 8' smooth ceilings throughout, Sleek Quartz countertop in Kitchen & Both washrooms, BBQ gas hookup for outdoor cooking, Large size family room with open patio space and plank vinyl flooring, all appliances& blinds include in, and much more Conveniently located near the Mount Pleasant GO station, schools, shopping centers, and numerous attractions. (id:61852)
Royal LePage Flower City Realty
41 Minnock Street W
Caledon, Ontario
Welcome to Freehold Double Car garage Beautiful Townhouse 3 bedroom & 4-bath.Modern Elevation Townhome located in the most desirable neighborhood of Caledon. This home features 9-foot ceilings, an open-concept eat-in kitchen, and quartz countertops throughout with an extra storage pantry, Double Car Garage provides 6 parking spots. Great starter home and plenty of room to grow your family! Located on a quiet street with quick access to McLaughlin Rd for transit. The home features9' ceiling on the main level, and hardwood flooring on the ground and main levels. Enjoy the morning sun in the full-width balcony of Kitchen and 2nd Balcony from the Primary Bedroom. Open the Great Room with B/I electric fireplace. A full basement provides additional space and waiting for your personal touch to finish and room to grow. Don't miss the opportunity to own this stunning home in the heart of Caledon. (id:61852)
Century 21 People's Choice Realty Inc.
98 Lakeshore Road W
Oro-Medonte, Ontario
Charming and move-in ready, this 2-bedroom, 1-bathroom bungalow is ideal for first-time buyers or those looking to downsize. Set on a generous 92 x 150 ft lot, its just a short walk to the lake and Shelswell Park. Inside, the cozy living room features a gas fireplace, while the updated kitchen boasts quartz countertops. The home offers peace of mind with a metal roof, plus a new well and septic system installed approximately 8 years ago. An attached garage adds extra storage convenience. Don"t miss your chance to view this inviting property schedule your showing today! (id:61852)
Century 21 B.j. Roth Realty Ltd.
206 - 8763 Bayview Avenue
Richmond Hill, Ontario
Beautiful sunrise horizon, east clear view, high ceiling, bright and comfort, located in the heart of Richmond Hill, one Room +Den, unit approx, 600 Sq Ft + 40 In Ft Balcony, very close access to highways, transportation, Hwy 7, Hwy 407, Viva and Go station, many facilities available such as Gem Room, Private Lounge and Dining Room, Game Room. (id:61852)
Century 21 Innovative Realty Inc.
Bsm - 65 Kiteley Crescent
East Gwillimbury, Ontario
Legal, brand new walk-out basement with 2 bedrooms for rent. It features a 3-piece bathroom, private washer and dryer, a bright and sunny living room, and an open-concept kitchen that gives you a true sense of home. The tenant is responsible for 1/3 of the utilities etc.water, electricity, and gas bills. Internet and one outdoor parking included. (id:61852)
Homelife Landmark Realty Inc.
93 Bayshore Drive
Ramara, Ontario
Welcome home to this wonderful 4-bedroom, 3-bath home in the prestigious Bayshore Village waterfront community. Backing onto a tranquil pond, this property features an expansive white cedar deck, ideal for outdoor entertaining. The heart of the home is the open-concept kitchen and eating area, which offers a seamless flow and abundant natural light. The kitchen boasts modern finishes and opens to the deck through a convenient walkout, perfect for dining al fresco or enjoying peaceful water views.The spacious family room with a gas fireplace provides a cozy retreat, while the homes in-law capability with a separate entrance adds flexibility. Additional highlights include a circular drive and access to community amenities such as tennis and pickleball courts, a swimming pool, a golf course, boat slips, and an activity centre, all available with membership. This home offers a perfect blend of elegant living and outdoor lifestyle! 3285 sq.ft.fin. (id:61852)
Royal LePage First Contact Realty
400b - 3090 Kingston Road
Toronto, Ontario
This office space is situated in the lively Cliffcrest area and boasts great visibility. There are many amenities nearby, including a RBC bank and Tim Hortons right next door. The property is well-maintained and professionally managed, with plenty of free on-site surface and underground parking available. Plus, there's a TTC bus stop right at the doorstep. This space is perfect for office professionals in financial services, legal, medical, non-profits, schools etc.... (id:61852)
RE/MAX Excel Realty Ltd.
