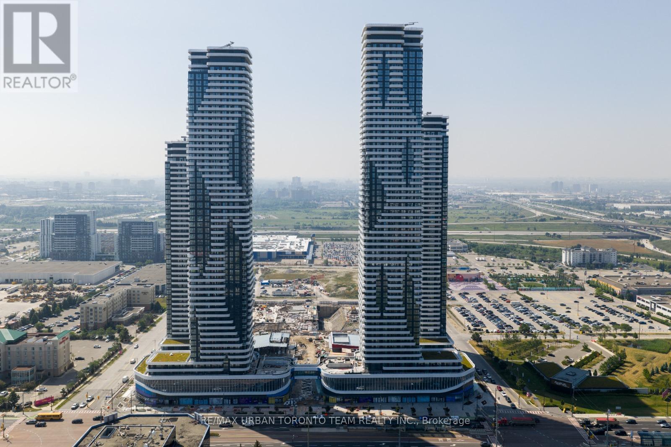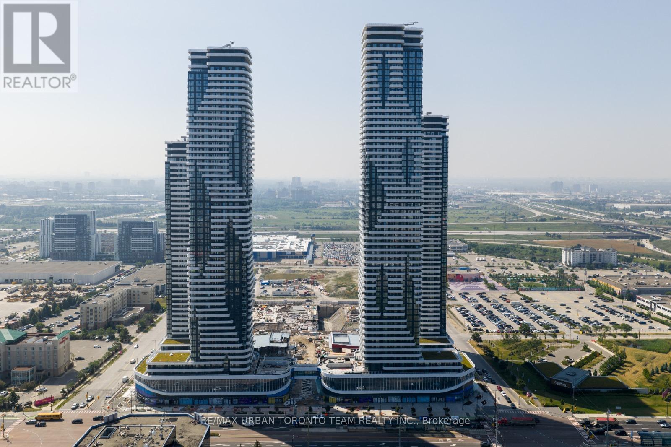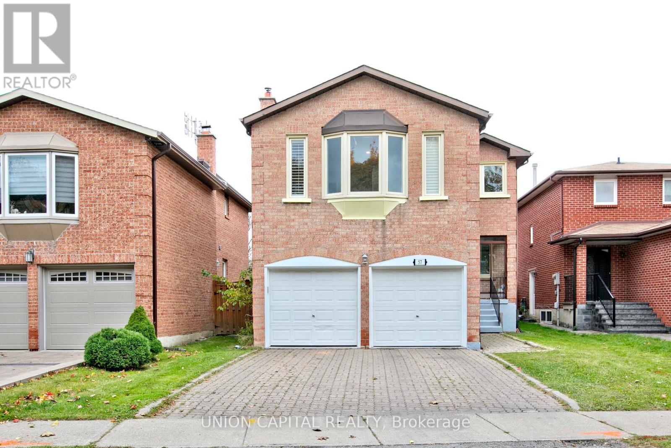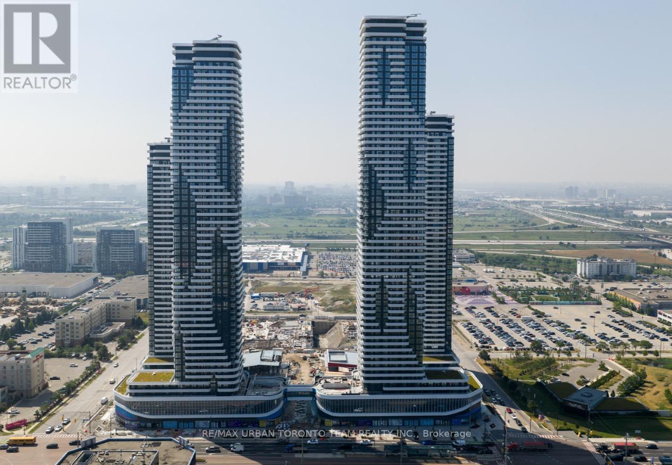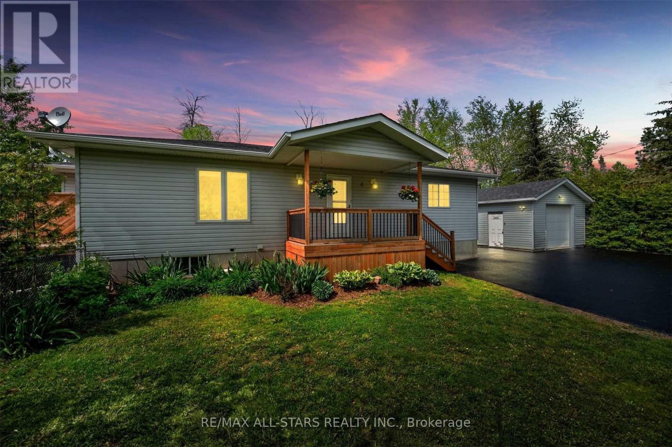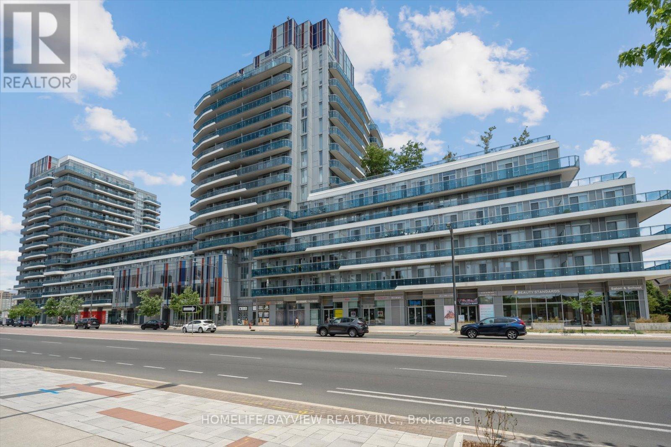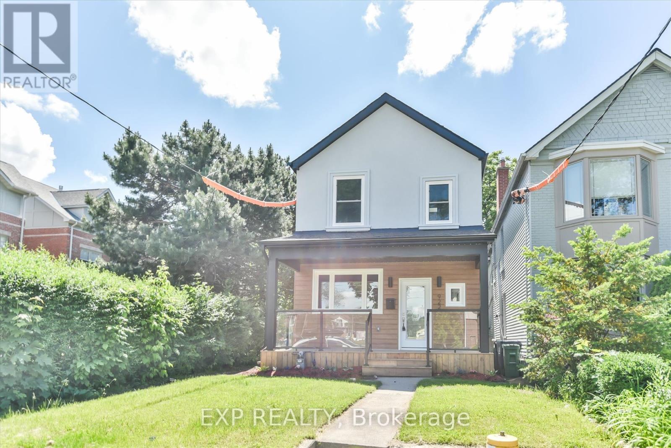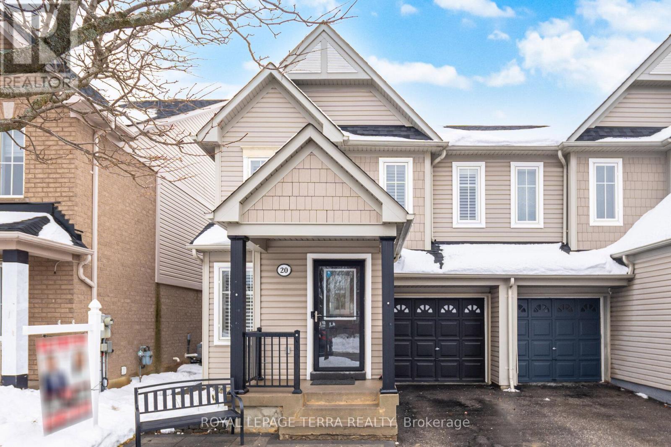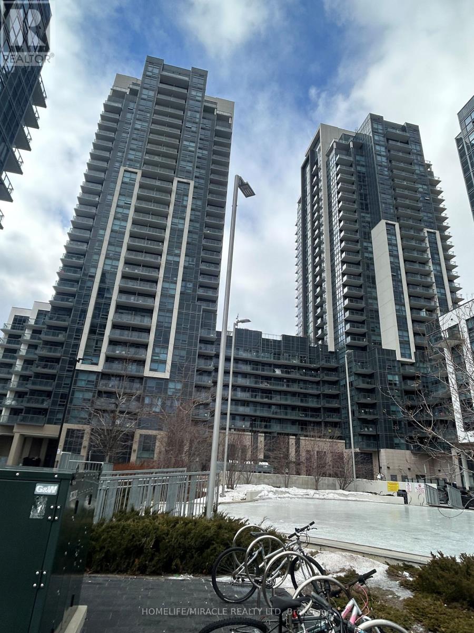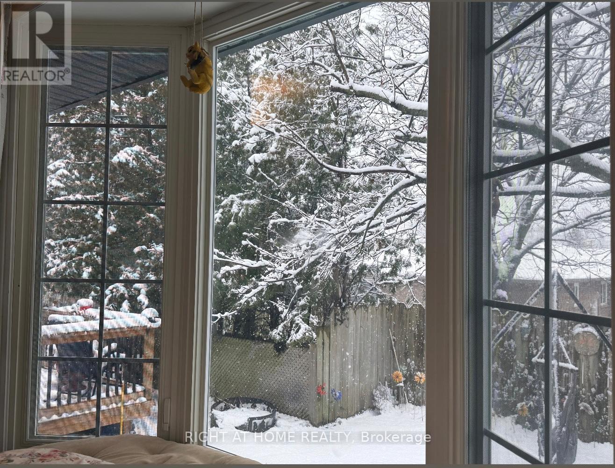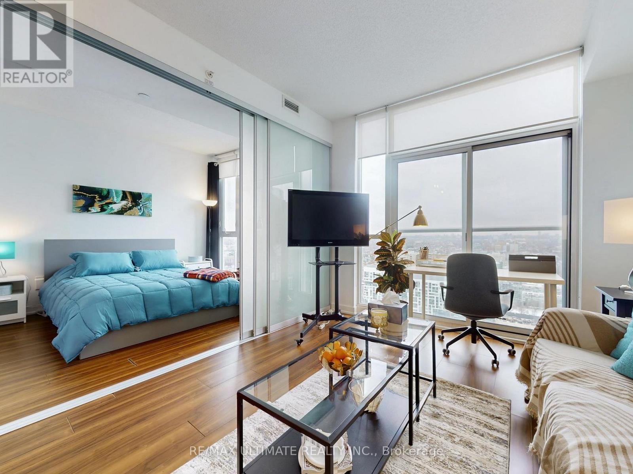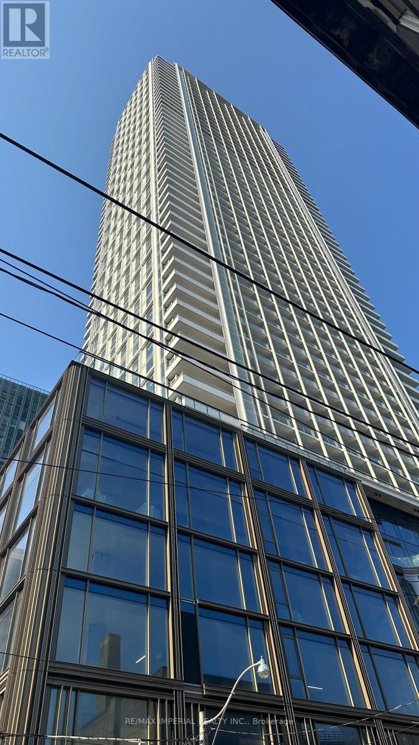4612 - 8 Interchange Way
Vaughan, Ontario
Festival Tower C - Brand New Building (going through final construction stages) 699 sq feet - 2 Bedroom & 2 bathroom, Balcony - Open concept kitchen living room, - ensuite laundry, stainless steel kitchen appliances included. Engineered hardwood floors, stone counter tops. 1 Parking & 1 Locker Included (id:61852)
RE/MAX Urban Toronto Team Realty Inc.
4002 - 8 Interchange Way
Vaughan, Ontario
Festival Tower C - Brand New Building (going through final construction stages) 698 sq feet - 2 Bedroom & 2 bathroom, Balcony - Open concept kitchen living room, - ensuite laundry, stainless steel kitchen appliances included. Engineered hardwood floors, stone counter tops. 1 Parking Included (id:61852)
RE/MAX Urban Toronto Team Realty Inc.
Lower - 57 Belvedere Cres Crescent
Richmond Hill, Ontario
Available Immediately!!. New Renovated Detached In The Heart Of Richmond Hill! Basement Unit With Spacious 2 Bedrooms One Bathroom With An Updated Kitchen That Showcases New Accents And Stainless Steel Appliances. Close To Restaurant Groceries, Shops, Hospitals, Primary/Secondary Schools, Local Parks And Go Station. No Frills, T&T Supermarket, library, public transit and more. Close to everything, including Highway 7, 404, and 407. Students and newcomers welcome! (id:61852)
Union Capital Realty
4009 - 8 Interchange Way
Vaughan, Ontario
Festival Tower C - Brand New Building (going through final construction stages) 698 sq feet - 2 Bedroom & 2 bathroom, Balcony - Open concept kitchen living room, - ensuite laundry, stainless steel kitchen appliances included. Engineered hardwood floors, stone counter tops. 1 Parking & 1 Locker Included (id:61852)
RE/MAX Urban Toronto Team Realty Inc.
Bsmt - 4 Alice Avenue
Georgina, Ontario
Lovely And Fully Updated 1 Bedroom + Office/Den Lower Level Unit Located In Desirable North Keswick. This Bright And Well Maintained Space Offers A Comfortable, Modern Layout Featuring Luxury Vinyl Flooring Throughout, Fresh Neutral Paint, And A Spacious Open Concept Kitchen And Living Area Perfect For Relaxing Or Entertaining. The Kitchen Includes Stainless Steel Appliances, Ample Cabinetry, And A Functional Layout That Integrates Seamlessly With The Living Space. The Large 4 Piece Bathroom Has Been Thoughtfully Updated With Modern Finishes, Providing A Clean And Inviting Retreat. An Additional Office/Den Offers Flexibility For Those Who Work From Home, Need Extra Storage, Or Want A Quiet Hobby Space. Situated In A Sought After North Keswick Neighbourhood, This Unit Is Just A Short Walk To Lake Simcoe, Local Parks, And Scenic Nature Trails-Perfect For Anyone Who Loves The Outdoors. Close To All Major Amenities Including Shopping, Restaurants, Schools, Transit, And Quick Access To Highway 404 For Easy Commuting. A Clean, Comfortable Home In A Fantastic Location, Perfect For A Single Professional Or Couple Seeking Quality Living! Utilities Included. (id:61852)
RE/MAX All-Stars Realty Inc.
220 - 9471 Yonge Street
Richmond Hill, Ontario
Welcome to XPRESSION condo's, in demand Richmond hill. This bright and stylish 1+1 bedroom, 1 Bathroom condo features: Open concept kitchen w/ centre Island (built in storage) and S/S appliances (some never used). The open concept Living/Dining room area is filled with natural light, and offers walk out to a private terrace. The Bedroom offers floor to ceiling window and walk out to terrace. This unit offers ensuite laundry, storage and much more. Building ammenities include: Guest suites, concierge, pool, gym and much more. Steps to shopping, mall, transit and schools. (id:61852)
Homelife/bayview Realty Inc.
Main & 2f - 922 Logan Avenue
Toronto, Ontario
Welcome to refined Danforth living in prestigious Playter Estates. This upgraded main floor + upper residence offers a rare blend of modern design, luxurious finishes, and everyday functionality-perfect for tenants who want space, style, and an unbeatable neighbourhood. Step inside to a bright, contemporary layout with open-concept living and dining, elevated by soaring ceilings, sleek black accents, and thoughtfully integrated built-in cabinetry. The modern kitchen is finished with high-end stainless steel appliances and clean, sophisticated lines-ideal for both quiet mornings and hosting friends. With 3 spacious bedrooms and 2.5 bathrooms, everyone has room to live comfortably, work from home, and unwind in privacy. Enjoy the convenience of 1 parking spot, plus the standout feature for the area: a large backyard space-perfect for summer lounging, BBQs, gardening, or simply enjoying your own outdoor escape in the city. Set in one of Toronto's most sought-after east-end communities, you're surrounded by the best of the Danforth: shops, entertainment, cafés, and top-rated restaurants just steps away, with quick access to transit for an easy commute downtown.Prime location. Modern comfort. Non-smokers. Tenant insurance required. (id:61852)
Exp Realty
20 Boyd Crescent
Ajax, Ontario
***OPEN HOUSE Cancelled TODAY **** ------ Discover this beautifully maintained 3+1 bedroom, 4-washroom semi-detached home offering 1,550 sq. ft. above grade plus approx. 710 sq. ft. finished basement (as per MPAC)-perfectly designed for comfortable family living. This home stands out with (1) a functional layout featuring hardwood flooring throughout the main and upper levels, a cozy gas fireplace, and a finished basement ready for a home theatre with in-wall wiring and projector setup. (2) The east-facing orientation fills the home with natural morning light, creating a bright and welcoming atmosphere. (3) Extensive upgrades include pot lights (2020), upgraded kitchen (2022) with quartz countertops, mosaic backsplash, premium appliances, owned furnace (2022), owned tankless water heater (2022), roof (2018), smart Ecobee thermostat, garage door opener, and EV charger rough-in. (4) Enjoy low-maintenance outdoor living with front and side interlocking (2021) and a partially interlocked, fully fenced backyard, ideal for entertaining and family gatherings. (5) Located within walking distance to a highly rated school, Audley Recreation Centre, library, parks, and Ajax Fairgrounds, and minutes to Hwy 412, Hwy 401, Ajax GO, and all major shopping including Costco, Walmart, Home Depot, Canadian Tire, Metro, and Indian grocery stores. -->>> A true move-in-ready home-perfect for first-time buyers, growing families, or smart long-term investors. <<<--- (id:61852)
Royal LePage Terra Realty
1205 - 20 Meadowglen Place
Toronto, Ontario
Welcome to Meadowglen Place, offering bright and spacious condo living. This 1-bedroom plus den, 2-bathroom suite features a highly functional layout and includes one parking space. The kitchen offers granite countertops and stainless steel appliances. With over 678 sq. ft. of living space and a private balcony, this unit is ideal for comfortable living. Conveniently located just minutes from Hwy 401, Scarborough Town Centre, University of Toronto(Scarborough), and Centennial College. Walking distance to parks, shops, restaurants, and public transit. Residents enjoy premium amenities including a fitness centre, swimming pool, rooftop terrace, party room, theatre room, and 24/7 concierge service. (id:61852)
Homelife/miracle Realty Ltd
20 Cardiff Court
Whitby, Ontario
Location location location! Welcome home to your stunning cottage in the city retreat! Located at the end of a quiet child friendly court this tastefully decorated open concept 3 bedroom 2 bath bungalow is spacious bright and has all the country style charm while being walking distance to all the amenities including grocery stores, shoppers drug mart , vet clinic, doctors offices, gyms, & restaurants. For those with children top rated schools such as West Lynde public school, Henry St.high school and st Marguerite's Catholic school are all within walking distance connected by Central Park . The Master bedroom boasts a custom bay window with tranquil views of the backyard. The Kitchen has been fully renovated with a custom traditional hood vent, brass cabinet hardware, stainless steel fridge, stove and a custom porcelain farm style sink. The Dining room leads out to a spacious deck and private backyard that features an above ground pool and various fruit trees. The spacious open basement also has a separate entrance. This country cottage in the city can be your new zen retreat. Don't miss out on a great opportunity to own this charming bungalow in the growing west Lynde neighbourhood where many new families are calling home. Furnace and AC regularly serviced Roof (2022) (id:61852)
Right At Home Realty
4310 - 85 Queens Wharf Road
Toronto, Ontario
This fully furnished one-bedroom suite offers a thoughtfully designed layout that maximizes space while being filled with natural light. Floor-to-ceiling windows and a north-facing Juliette balcony bring in fresh air and unobstructed city views. Sliding glass partition walls add flexibility to the space, open them to create a more expansive living area or close them for a comfortable and private bedroom. The modern kitchen is finished with high-end stainless steel appliances, under-cabinet lighting, a contemporary backsplash, and sleek, streamlined cabinetry. The suite also includes a convenient storage locker for added functionality. Residents enjoy an impressive range of amenities, including an indoor pool, sauna, fully equipped fitness centre, theatre room, party space, rooftop deck with hot tub, guest suites, and 24-hour concierge service. With Canoe Landing Park just outside your door and the TTC, Sobeys, Rogers Centre, CN Tower, waterfront trails, and the Financial and Entertainment Districts all within easy reach, this location offers true downtown living with quick access to the Gardiner, DVP, and QEW. (id:61852)
RE/MAX Ultimate Realty Inc.
1210 - 88 Queen Street E
Toronto, Ontario
Brand new south-west facing best location walk distance to everywhere in downtown Toronto. Nice building with great amenities and roof garden, 24-hour concierge and first-class facilities. Bright floor-to-ceiling window walls, amazing city view! Open Balcony, 3-bedroom, 2-bath suite! a modern kitchen with integrated/built-in appliances. Enjoy the vibrant heart of downtown Toronto, convenience of living in the downtown core - steps to Toronto Metropolitan University, the University of Toronto, Eaton Centre, subway and TTC access, hospitals, restaurants, and shops. (id:61852)
RE/MAX Imperial Realty Inc.
