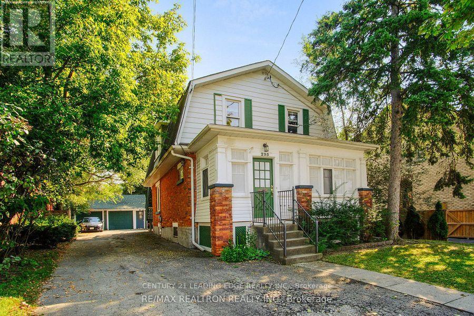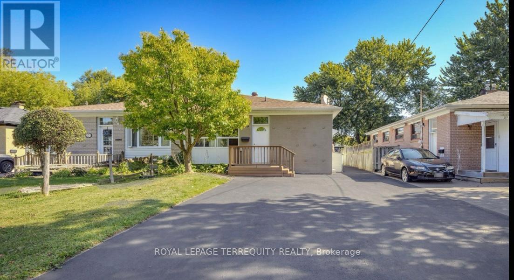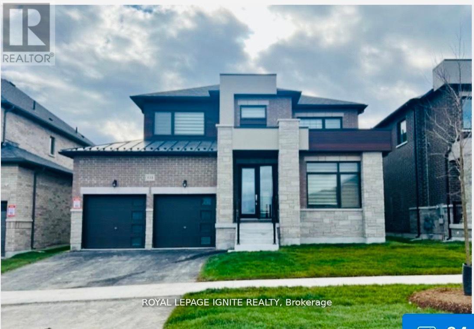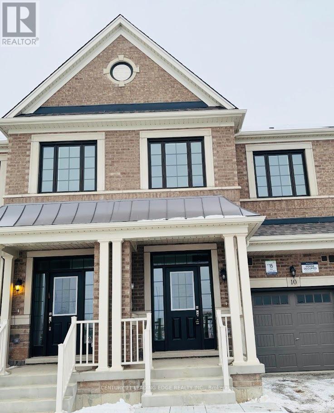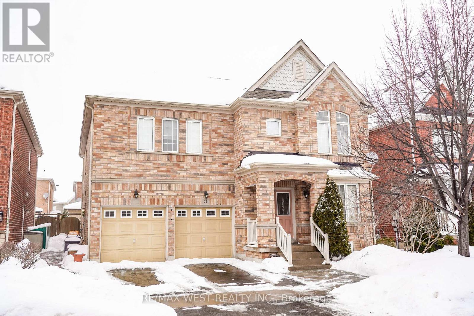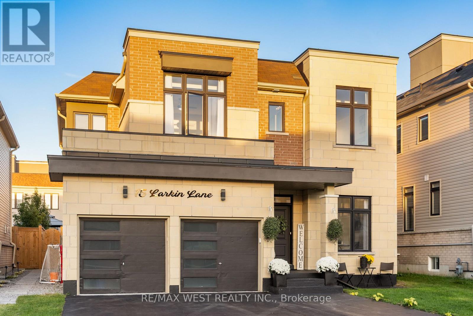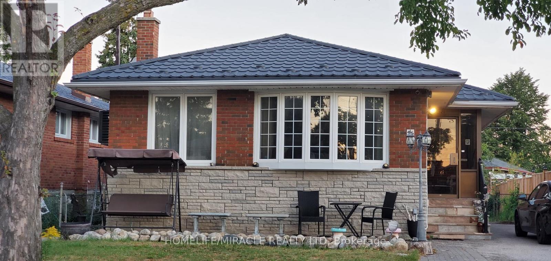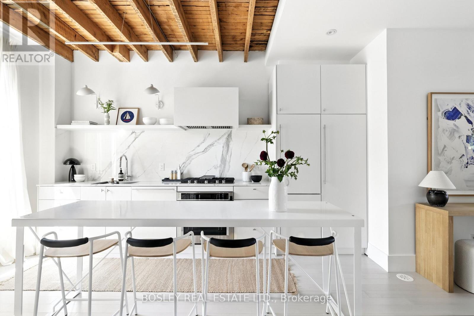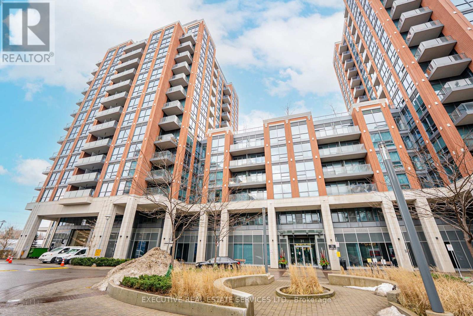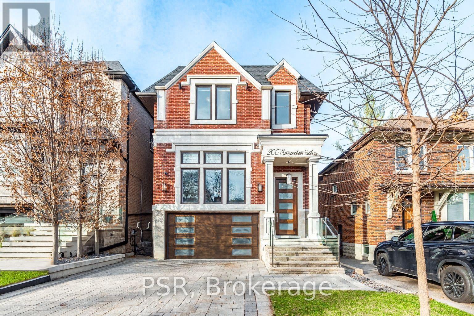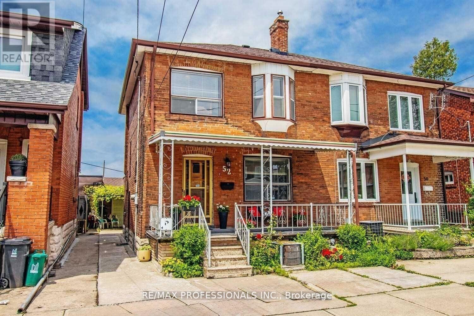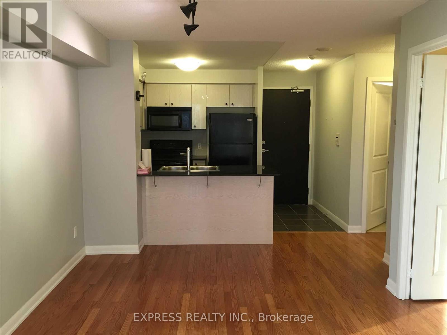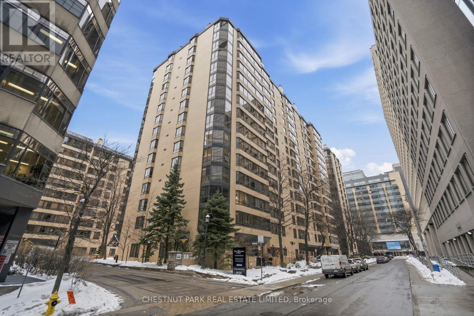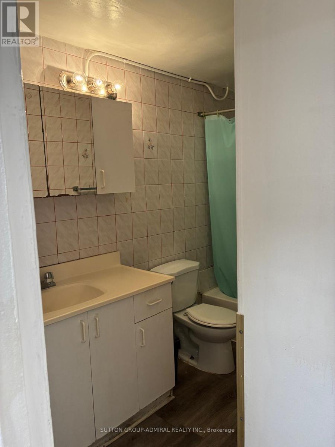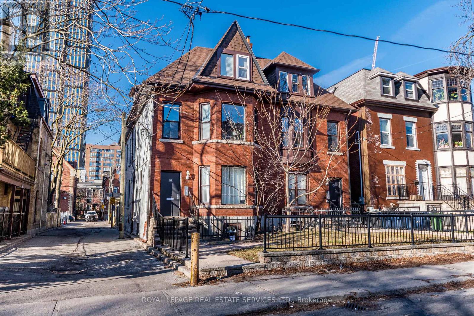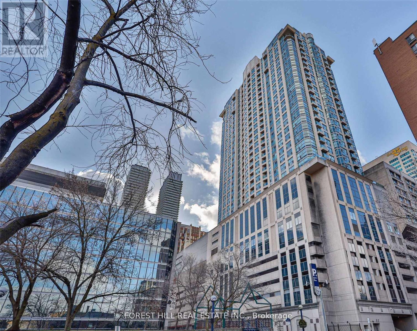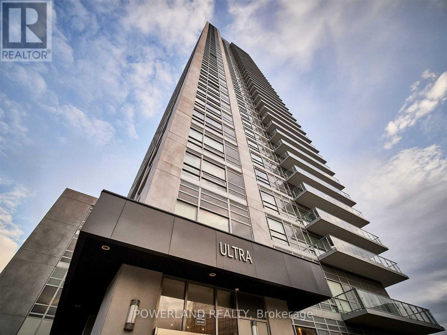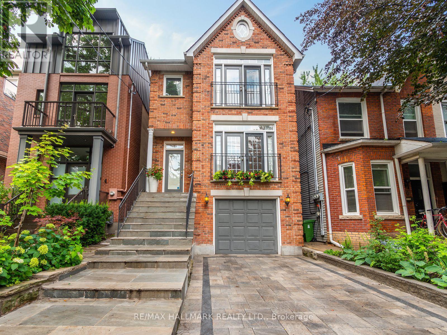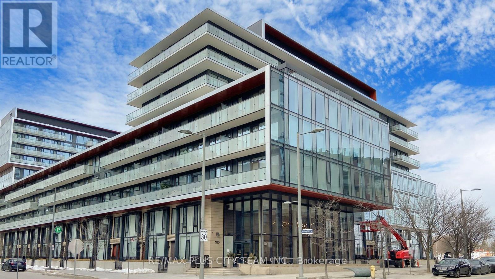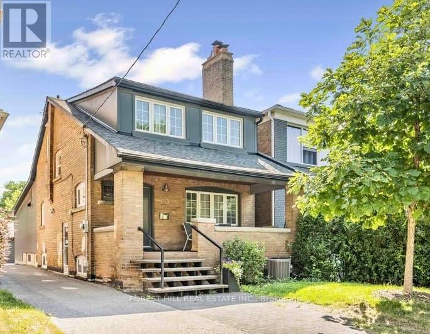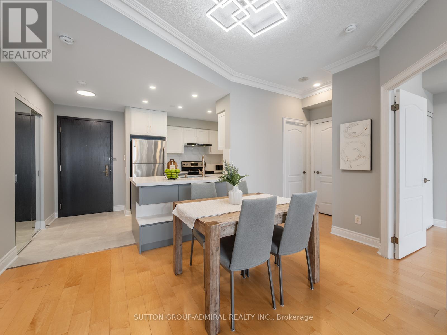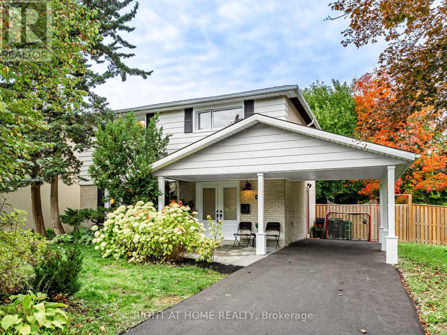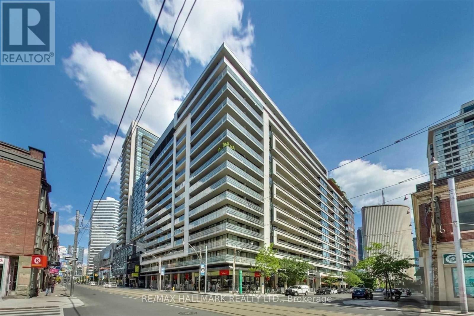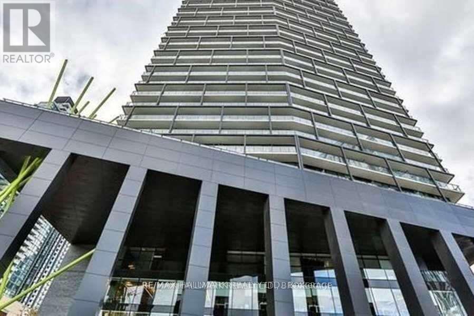295 Main Street N
Markham, Ontario
Welcome to 295 Main Street N! A charming home located in the heart of Old Markham Village. This beautifully updated property offers the main floor and finished basement for lease. Featuring a primary bedroom with ensuite, new vinyl flooring throughout, and recent renovations, this home blends modern comfort with historic charm. Enjoy living steps away from Markham GO station, shops, restaurants, and all the conveniences of Markham in a warm and inviting space. Utilities to be split with upper tenants. Tenant has a garage parking and another one on driveway. (id:61852)
Century 21 Leading Edge Realty Inc.
25 Bailey Crescent
Aurora, Ontario
Once-in-a-generation opportunity offering the epitome of elegance with upgrades throughout and exceptional attention to detail in every aspect of the home. This fully renovated semi-detached residence is located in the highly desirable Aurora Highlands community. The bright and functional main level features three spacious bedrooms, a modern washroom, and an open-concept living and dining area with contemporary finishes. The property offers excellent income potential, with approximately $3,800 in possible rental income to help support your mortgage, including a two-bedroom basement apartment with a separate entrance and full kitchen, as well as a self-contained one-bedroom rear unit-ideal for investors or multi-generational families. Move-in ready and thoughtfully designed, this home is ideally situated close to top-rated schools, parks, shopping, public transit, and Yonge Street. A rare opportunity with strong income potential in a prime Aurora location. (id:61852)
Royal LePage Terrequity Realty
114 Whitehand Drive
Clarington, Ontario
This beautifully designed 2,750 sq. ft. home sits on a rare 50-foot lot in one of the area's most sought-after Newcastle communities. From its thoughtful layout to its unbeatable location, every detail is crafted for comfort, functionality, and modern style. spacious residence features four bedrooms and four bathrooms, offering ample space for families or those who love to entertain. The main floor includes a designated office room, perfect for professionals or anyone who needs a quiet space to work from home. Enjoy a double car garage, 4-car driveway, and a backyard backing onto a park. Minutes to schools, parks, shopping, transit, and major highways - this is the space, style, and location you've been waiting for! Unfinished basement - a blank canvas ready for your custom design. Conveniently located close to all amenities, this home is just minutes away from Hwy 401 and Hwy 115, making commuting a breeze. Additionally, you'll find excellent schools and beautiful parks nearby, enhancing the neighborhood's appeal. (id:61852)
Royal LePage Ignite Realty
10 Reigate Avenue
Whitby, Ontario
This exquisite townhome features 4 bedrooms and 3 bathrooms, situated in The Trails of Country Lane. A prime location in the heart of Whitby, surrounded by convenient amenities. Hard wood flooring on the main and second floor, high ceilings throughout the main floor, stainless steel appliances, kitchen offers an extensive amount of cabinets with double sink, and a luxurious master bedroom boasting a corner tub and separate shower, this residence offers both elegance and comfort. Additional highlights include a separate laundry room on the main floor, numerous upgrades, and a bright, spacious interior.The open-concept family room, generously sized bedrooms with ensuite baths, and a spacious living and dining area with large windows enhance the overall appeal. Direct garage access on the main floor.This property is ideally located close to all amenities, shopping, parks, and just minutes from Hwy 412 & Taunton Rd W, and Whitby GO Station. It's a must-see! (id:61852)
Century 21 Leading Edge Realty Inc.
71 Dunwell Crescent
Ajax, Ontario
Step Into Your New Home Located In One Of Ajax's Most Coveted Family Neighbourhoods, Featuring A Newly Finished Legal Basement Apartment And 3,107 Sq Ft (MPAC) Above Grade With A Main Floor Office Ideal For Today's Lifestyle. This Exceptional Home Offers Large Principal Rooms, A Renovated Eat-In Kitchen With Quartz Countertops And Stainless Steel Appliances Open Concept To The Family Room, Upgraded Hardwood Floors Throughout, 9' Ceilings, And Direct Access To The Garage From The Main Floor Laundry Room. Upstairs Boasts Four Spacious Bedrooms Including A Primary Suite With Walk-In Closet And Luxurious 5 Pc Ensuite, A Second Bedroom With Private Ensuite, And A Jack & Jill Bathroom Connecting The Remaining Two Bedrooms, Plus A Large Open Media Area That Can Easily Serve As A Fifth Bedroom Or Office. The Legal Basement Apartment Is Newly Finished With Two Bedrooms And Two Bathrooms, Offering Incredible Flexibility And Income Potential. An Outstanding Value For A Home Of This Size And Layout, Conveniently Located Close To Highways 401 And 407, Golf Courses, Shopping Plazas, Restaurants, Community Centres, Trails, And More. (id:61852)
RE/MAX West Realty Inc.
15 Larkin Lane
Clarington, Ontario
Live Where Comfort, Style, And Convenience Come Together In A Sought-After, Family-Friendly Neighborhood One Minute Walk To Lake Ontario. This Maintained 5-Bedroom Detached Home Is Situated Just Minutes From Hwy 401, 115 & 418, Making Commuting A Breeze. Enjoy Nearby Parks, Playgrounds, Lake Ontario, And The Scenic Waterfront Trail-Ideal For Family Walks, Biking, And Outdoor Fun Right Outside Your Door. Inside, You'll Find A Bright, Open-Concept Main Floor Featuring Pot Lights Throughout The Main Floor, Creating A Warm And Modern Atmosphere Perfect For Both Everyday Living And Entertaining. The Clean, Contemporary Design Flows Seamlessly Into A Chef-Style Kitchen With Stainless Steel Appliances-Ideal For Busy Mornings, Family Dinners, And Hosting Guests. The Spacious Primary Retreat Includes A Walk-In Closet And A Spa-Inspired Ensuite With A Frameless Glass Shower, Offering A Peaceful Place To Unwind. Move-In Ready And Thoughtfully Designed, This Home Offers The Perfect Balance Of Lifestyle, Location, And Livability-An Exceptional Opportunity For Families, Professionals, And Anyone Looking To Enjoy Life Near The Water. (id:61852)
RE/MAX West Realty Inc.
56 Jarwick Drive
Toronto, Ontario
Beautiful 3-Bedroom Bungalow (Main Floor Only) for LeaseIdeally located near Brimorton Dr. and McCowan Rd., this well-maintained bungalow offers exceptional convenience and a welcoming atmosphere for families.Situated minutes from Highway 401, Scarborough Town Centre, University of Toronto (Scarborough Campus), Centennial College, TTC, and GO Transit, this home provides easy access to everything you need. The neighbourhood is surrounded by schools, shopping, fitness centres, community amenities, and Thomson Memorial Park, making it an ideal choice for comfortable living.The main floor features tile and hardwood flooring, creating a clean and inviting environment.The kitchen comes equipped with Stove, refrigerator, and dishwasher, and tenants enjoy shared laundry access. The property offers ample parking, and tenants are responsible for 70% of total utilities.Each bedroom includes closets and large windows, allowing for abundant natural light throughout the home.A wonderful opportunity for families seeking a bright, convenient, and well-located living space. (id:61852)
Homelife/miracle Realty Ltd
137 Munro Street
Toronto, Ontario
Bold by design and playful by nature, 137 Munro Street makes an unforgettable first impression. Beautifully transformed, this home showcases a renovation guided by intention, craftsmanship and thoughtful design. Step into the airy custom kitchen, where natural wood beams juxtapose timelessly against white cabinetry and porcelain surfaces. A fireplace anchors the gallery connecting the kitchen & living area, while just across the hall, the powder room delights with eye-catching terrazzo wallpaper that pops against the homes natural palette. Unwind beside full-height, black-framed glass doors that flood the home with sunlight & offer a peaceful view of the private outdoor patio. Upstairs, the primary suite delivers the modern luxuries of a loft with the comforts of a boutique hotel stay. Ascend the glass staircase to the private ensuite, featuring a dreamy soaker tub, waterfall shower, double vanity & two separate closets. A spacious second bedroom, 3-piece bath & flex space complete the upper level. Downstairs, the basement is a blank canvas, ready for the new owners vision. Taken back to the studs and completely reimagined, 137 Munro has been rebuilt with precision and care. Every major improvement has already been thoughtfully addressed. It's the kind of home where ownership feels easy, predictable and reassuringly low-stress for years to come. The neighbourhood completes the package. South Riverdale marches to the beat of its own drum, with everything at your doorstep: green parks hosting summer farmers' markets, lively bars & patios on Queen St. E, Leslieville bakeries, and local shops. Family-friendly amenities, from playgrounds to winter tobogganing hills, make it easy to enjoy the outdoors year-round. Highly walkable, the area invites exploration on foot, while a quick hop on the TTC or nearby DVP gets you downtown in minutes. Here, neighbours, parks & local gems make every day feel like an adventure. (id:61852)
Bosley Real Estate Ltd.
821 - 31 Tippett Road
Toronto, Ontario
Welcome to this elegant boutique style Suite, a refined, light-filled residence in a modern boutique building, offering elevated urban living in one of North York's most connected locations. Just steps to Wilson Subway Station and minutes to Highways 401 & 400, Yorkdale Mall, Costco, premier dining, parks, and everyday conveniences. This beautifully designed suite features an exceptional layout complemented by 9-ft ceilings and expansive floor-to-ceiling windows, allowing natural light to cascade throughout the space. The sophisticated European-inspired kitchen is appointed with sleek two-tone cabinetry, quartz countertops, stainless steel appliances, an integrated dishwasher, and a stylish centre island with seating-perfect for both entertaining and everyday living. Wide- plank laminate flooring flows seamlessly throughout the suite, enhancing its modern aesthetic. The thoughtfully designed laundry closet includes a full-size washer and dryer, offering added convenience for larger loads. The generously proportioned primary bedroom features a wall-to-wall closet, providing ample storage while maintaining a clean, contemporary feel. Step onto the oversized balcony and unwind while enjoying breathtaking views, an ideal setting for morning coffee or evening entertaining. Residents enjoy access to an impressive collection of luxury, state-of-the-art amenities, including a rooftop pool, outdoor BBQ terrace, landscaped courtyard, party room, fully equipped fitness and yoga studios, kids' playroom, Wi-Fi lounge, pet spa, guest suites, bike storage, ample visitor parking, and 24-hour concierge service. (id:61852)
Executive Real Estate Services Ltd.
200 Snowdon Avenue
Toronto, Ontario
Stunning builder's own residence in Lawrence Park North. This home is defined by exceptional craftsmanship, custom full wood panelling, a walnut feature wall, built-in ceiling speakers, and an integrated smart home lighting system that elevates every room. The chef's kitchen features a forty-eight inch Sub-Zero refrigerator, Wolf cooktop, and built-in Wolf oven and microwave. White oak rift-cut hardwood flows throughout, complemented by heated floors in the primary ensuite and the walkout lower level. Premium mechanical systems include two ultra-quiet Lennox furnaces and fully insulated ductwork for whisper-silent comfort. The lower level offers high ceilings and a seamless walkout to a wide, private yard. Steps to Yonge Street, top schools, shops, amenities, and moments to the Rosedale Golf Club. A rare offering that blends luxury, quality, and an unmatched midtown location. (id:61852)
Psr
Rare Real Estate
Bsmt - 52 Rogers Road
Toronto, Ontario
A beautifully renovated 2-bedroom, 1-bathroom lower-level residence with a private separate entrance, located in the family-friendly Oakwood-Vaughan neighbourhood. This well-kept home offers a bright, functional layout with excellent natural light, comfortable principal room, and a practical flow ideal for everyday living. Features include a spacious living and dining area, a modern kitchen with full-size appliances, well-proportioned bedrooms, a clean 4-piece washroom, and convenient in-suite laundry. Situated steps to TTC transit, schools, parks, grocery stores, cafes, restaurants, and the vibrant St. Clair Avenue West and Eglinton West corridors. Easy access to major routes makes commuting simple. An ideal private living space for professionals, couples, or small families seeking comfort, convenience, and a great neighbourhood setting. (id:61852)
RE/MAX Professionals Inc.
1107 - 5793 Yonge Street
Toronto, Ontario
Spacious 1 Bedroom + den & 1 washroom just North of Yonge & Finch w/ Southwest view. Den can used as bedroom. Building amenities including: 24Hrs concierge, indoor pool, gym, party/meeting room, visitor parking & more! Literal steps to Finch Station & GO bus with 24 Hrs concierge, steps to all amenities, parks, restaurants, shops, community centres & schools. (id:61852)
Express Realty Inc.
1206 - 211 St Patrick Street
Toronto, Ontario
Tucked into the cultural and institutional heart of downtown Toronto, this refined two-bedroom plus den residence at One Park Lane offers an exceptional blend of space, light, and community-an address quietly cherished by families who arrive and choose to stay, and by medical professionals drawn to its effortless proximity to Toronto's major hospital corridor. The suite unfolds with generous proportions, anchored by a rare wood-burning fireplace that brings warmth and architectural character to the main living area, while a striking glass-wrapped den provides an inspiring, light-filled retreat-ideal as a home office, study space, or reading lounge. Gorgeous natural light streams throughout, enhancing the thoughtful layout and elevating everyday living. Beyond the suite itself, the building is known for its genuinely connected atmosphere, with resident social gatherings and fundraisers fostering a welcoming, village-like sensibility seldom found in the downtown core. Daily life here is defined by walkability and cultural richness, with Chinatown Toronto, Queen's Park, and the Art Gallery of Ontario all just moments away-offering everything from vibrant dining to green space and world-class art at your doorstep. This is a home that speaks to discerning urban buyers seeking substance over spectacle: a gracious, family-friendly building with soul, a beautifully luminous suite with timeless features, and a location that seamlessly supports both professional demands and an enriched personal lifestyle-all combining to create a rare downtown offering where comfort, culture, and community converge (id:61852)
Chestnut Park Real Estate Limited
56 Garthdale Court
Toronto, Ontario
Clean and Bright 2 Bedroom Apartment, Always Quiet And Secure. No Carpet, Freshly Painted,professionally cleaned. Quiet Unit Close to lots of Transit. Laundry room is on-site in basement common area. One parking is included. The 3rd bedroom can be used either like a bedroom or living room. Water and Heat are included in the rent. The unit is FULLY FURNISHED. Suitable for a family or friends. Parking is provided on the shared driveway. Coin laundry is available. Tenant to pay Hydro. (id:61852)
Sutton Group-Admiral Realty Inc.
3 - 118 Pembroke Street
Toronto, Ontario
This well-maintained upper-floor unit in Allan Gardens has everything you need. This two-bedroom suite features a bright, sunlit interior, high ceilings, walk-out access to a private deck, and on-site coin-operated laundry for added convenience. With a near-perfect walk score, just steps to Dundas & Yonge, the Eaton Centre, transit, restaurants, and campus amenities, this home is ideal for students and professionals seeking comfort and connectivity in one of Toronto's most vibrant neighbourhoods. (id:61852)
Royal LePage Real Estate Services Ltd.
3515 - 8 Park Road
Toronto, Ontario
"Canadian House and Home". Renovated 1 Bedroom plus Open Den. 620 Sq Ft in the heart of Toronto. Steps to the subway, Yorkville, the Hudson Bay Centre. Walking distance to U of T. Unobstructed West Views. Direct Access to Subway and Goodlife Gym (Discount for Residents). Rent includes all utilities! Gorgeous New Wide Plank Hardwood Vinyl Floors. New Vanity in Bathroom. This is a show stopper! Location! Location! 100 Walk Score. 98 Transit Score (id:61852)
Forest Hill Real Estate Inc.
3004 - 2015 Sheppard Avenue E
Toronto, Ontario
Rare Corner Unit 1+1 On 30th Floor By Monarch. Bright, Spacious With Breath Taking View. Well Maintained. Very Functional Layout W/665 Sf Interior + 50 Sf Balcony, A Total Of 715Sf. Free Shuttle Bus During Weekdays To Subway Stn And Fairview Mall. 24Hr Concierge, Visitors Parking And Excellent Facilities. Easy Access To Highways 401/404. One Parking And One Locker. (id:61852)
Powerland Realty
74 Macpherson Avenue
Toronto, Ontario
Welcome to 74 Macpherson Avenue! A delightful, fully detached home located on one of Toronto's most sought-after streets, offering a private driveway and built-in garage, an exceptional find in this central location. Designed with both comfort and entertaining in mind, the home features 9-foot ceilings and maple floors on the main level, an open-concept living and dining area with French doors opening to a sun-filled Juliet balcony, and an updated kitchen overlooking a dramatic two-storey family room with a fireplace and soaring cathedral ceilings. A wall of windows and double doors extends the living space to an expansive deck and a secluded, tree-canopied city garden, creating a seamless indoor-outdoor flow. The upper level offers well-proportioned bedrooms, highlighted by a generous primary suite with a Juliet balcony and a renovated five-piece ensuite. The fully finished lower level features high ceilings, a separate entrance, and direct access to the garage, providing versatile space for a home office, guest suite, or additional living area. Ideally positioned on a quiet, tree-lined street in the heart of Summerhill, this home is just steps from Yonge Street, the TTC, parks, and the shops, cafés, and fine dining of Summerhill, Rosedale, and Yorkville. (id:61852)
RE/MAX Hallmark Realty Ltd.
S120 - 180 Mill Street
Toronto, Ontario
Welcome to Canary Commons, where contemporary design meets community living in Toronto's vibrant Canary District. This sun-filled south-facing 3-bedroom + den, 3-bathroom townhouse offers a spacious, modern layout perfect for urban families or professionals seeking extra room to grow. The main level features light oak flooring, an open-concept living and dining area, and a modern kitchen with full-sized built-in stainless steel appliances, quartz countertops, and a breakfast bar-ideal for both cooking and entertaining. Upstairs, three well-proportioned bedrooms provide privacy and comfort, including a serene primary suite with ample storage. The separate den offers additional versatility as a home office or study space. Enjoy street-level access with a private terrace, creating the perfect indoor-outdoor flow for morning coffee or evening relaxation. Residents benefit from exceptional building amenities, including a fitness centre, yoga studio, party room, rooftop terrace with BBQs, co-working lounge, and concierge service. Steps from the Distillery District, Corktown Commons Park, St. Lawrence Market, shops, cafés, and TTC transit, this townhouse delivers the best of downtown convenience in a peaceful, community-oriented setting. (id:61852)
RE/MAX Plus City Team Inc.
183 Wychwood Avenue
Toronto, Ontario
Beautifully renovated detached home in the coveted Humewood School District, offered at a fabulous price and just steps from vibrant St Clair West. This inviting 3+1 bedroom,4 bath home showcases a modern main floor extension with a sleek quartz kitchen, casual eat-in area, and a sun-filled family room with picture windows overlooking the backyard. Continuous hardwood floors and a convenient main floor powder room create an ideal flow for everyday living and entertaining. Upstairs, the primary retreat features a stylish ensuite with heated floors, complemented by two additional bedrooms and a family bath. The expanded lower level, with its own entrance, functions beautifully as an in-law or income suite while still providing space for a private home gym and office. A rare two-car laneway garage offers excellent storage and future laneway house potential(buyer to verify). This turnkey home blends style, comfort, and flexibility in one of Toronto's most sought-after neighbourhoods, just minutes to TTC, Wychwood Barns, and the shops and restaurants of St Clair West. (id:61852)
Forest Hill Real Estate Inc.
1206 - 2 Clairtrell Road
Toronto, Ontario
Welcome to this beautifully renovated 2-bedroom, 2-bathroom condo, offering modern comfort, thoughtful upgrades, and an unbeatable North York location. Extensively renovated in 2023, this move-in-ready suite showcases quality finishes and a clean, contemporary design throughout.The bright and functional layout features new flooring, updated light fixtures, and sleek potlights that enhance the open living space with a warm, modern ambiance. The custom kitchen is a true highlight, complete with new countertops, custom cabinetry, and a stylish, practical design ideal for everyday living and entertaining. Both bathrooms have been fully updated with modern finishes, delivering a fresh, spa-inspired feel. This unit includes one parking space equipped with a private EV charger, with no monthly subscription fee-a rare and valuable feature for electric vehicle owners. The location truly sets this home apart. Situated in the highly sought-after Bayview Village/North York community, you're just steps to Bayview Subway Station, Bayview Village Shopping Centre, and everyday essentials including grocery stores, cafes, and restaurants. North York General Hospital is minutes away, making this an ideal location for healthcare professionals or anyone seeking proximity to one of Toronto's top medical centres. Commuters will appreciate easy access to the GO Train, as well as Highways 401 and 404, offering seamless connections across the GTA. Surrounded by parks, walking trails, and well-established residential neighbourhoods, this area combines urban convenience with a calm, community-oriented atmosphere. A true turnkey opportunity in a prime location in one of the most desirable and transit-friendly locations in the city. (id:61852)
Sutton Group-Admiral Realty Inc.
43 Kingland Crescent
Toronto, Ontario
Fully updated and extensively renovated family home in the quiet and friendly Oriole Gate community of Don Valley Village. Every detail has been thoughtfully redone to create a bright, modern space that's move-in ready. The main floor offers an open layout with spacious living and dining areas connected to a renovated kitchen featuring white quartz countertops, custom pullout storage, a gas stove and a breakfast island perfect for everyday meals or gatherings. Walk-out to an oversized backyard with mature trees, a stone patio, and a direct gas line for your BBQ, a great spot to relax or entertain. Upstairs, all bedrooms are generous in size with new lighttone vinyl floors and new windows throughout. The redesigned 4-piece bathroom blends white and black finished for a timeless, clean look. The newly finished basement provides flexible living space with a separate entrance - ideal for an in-law suite, guests, or a play and media area. It includes a bright family room, white kitchen, fifth bedroom with semi-ensuite spacious bathroom and separate second laundry with new washer and dryer. The corner lot offers extra privacy, a new storage shed, and no direct neighbour on one side. Conveniently located near excellent daycares and schools (French Immersion, Catholic, public, and high school with STEM+program), Sheppard Subway, Oriole GO Station, parks, ravine trails, community centre, and North General Hospital. Quick access to highways 401, 404 and the Don Valley Parkway. A rare move-in-ready home combining modern upgrades, natural light, and family-friendly living in one of North York's most connected neighbourhoods (id:61852)
Right At Home Realty
1533 - 111 Elizabeth Street
Toronto, Ontario
Welcome to Suite 1533 at 111 Elizabeth Street - the largest 2-bedroom suite currently available for lease in the building, offering 859 sq ft of thoughtfully designed living space. This bright, spacious split-bedroom layout is ideal for a professional couple, with the second bedroom perfectly suited as a home office or guest room. Floor-to-ceiling windows flood the suite with natural light, while a generous wrap-around balcony showcases south and southeast city views. The well-appointed kitchen offers ample storage, making everyday living both functional and stylish. Enjoy a well-managed, amenity-rich building with 24-hour security and friendly staff, indoor pool, steam room, sauna, hot tub, fully equipped gym, party room, rooftop deck with BBQs, guest suites, and visitor parking. Unbeatable downtown location - steps to major hospitals, the Eaton Centre, City Hall, restaurants, cafés and both subway lines. Longo's Market and Starbucks are right downstairs, putting convenience truly at your doorstep! (id:61852)
RE/MAX Hallmark Realty Ltd.
2404 - 125 Peter Street
Toronto, Ontario
Price reduced for immediate opportunity. Luxury 1+Den residence at The Tableau Condos, offering a highly functional layout with spacious den ideal for second bedroom/home office or guest use. Enjoy unobstructed north views and stunning sunset exposure through floor-to-ceiling windows. Open-concept design with 9-ft smooth ceilings delivers exceptional natural light and modern flow.World-class building amenities include 24-hour concierge, fully equipped gym, BBQ area, guest suites, party room, media and billiard rooms. Unbeatable downtown location steps to the Financial and Entertainment Districts, TTC, PATH access, and everyday convenience with No Frills located on the ground floor. Ideal for end-users or investors seeking quality, location, and long-term value. --- 610 Sft!! --- (id:61852)
RE/MAX Hallmark Realty Ltd.
