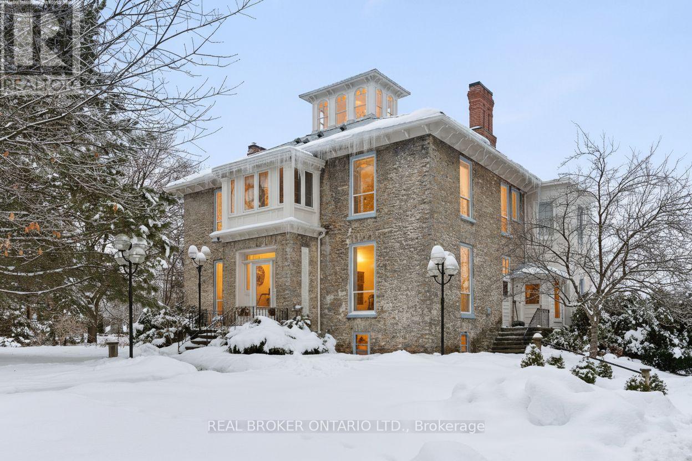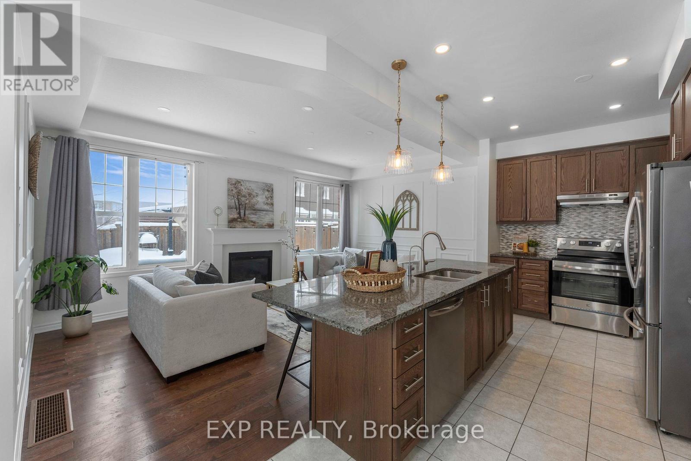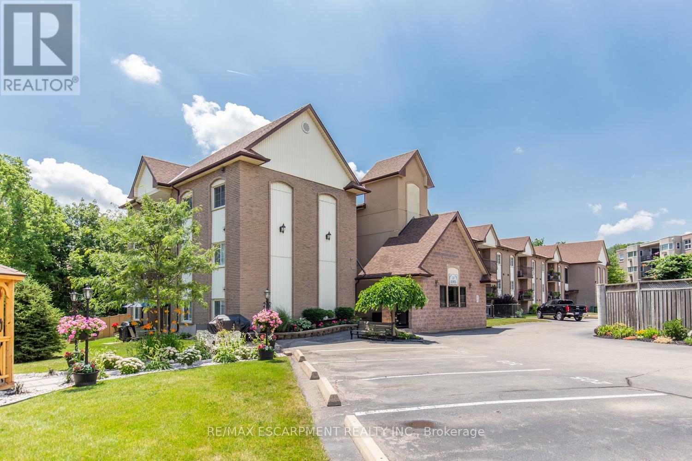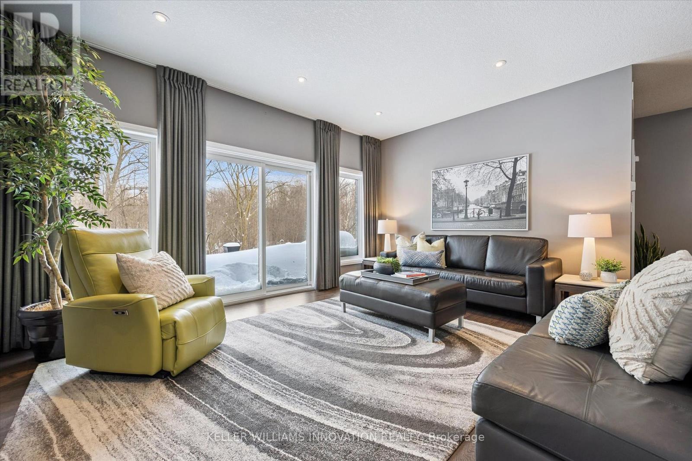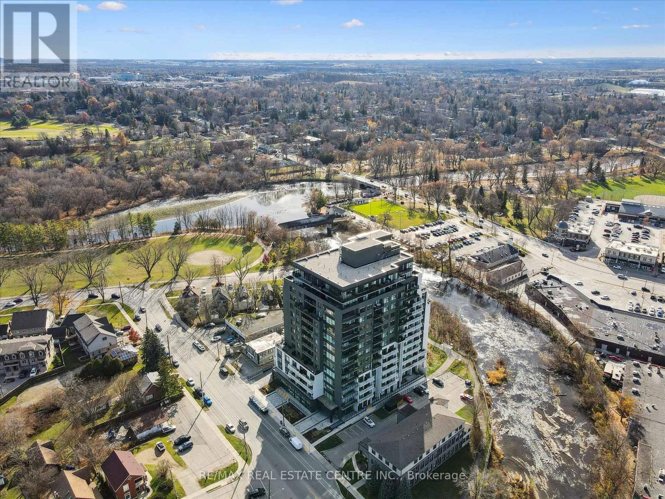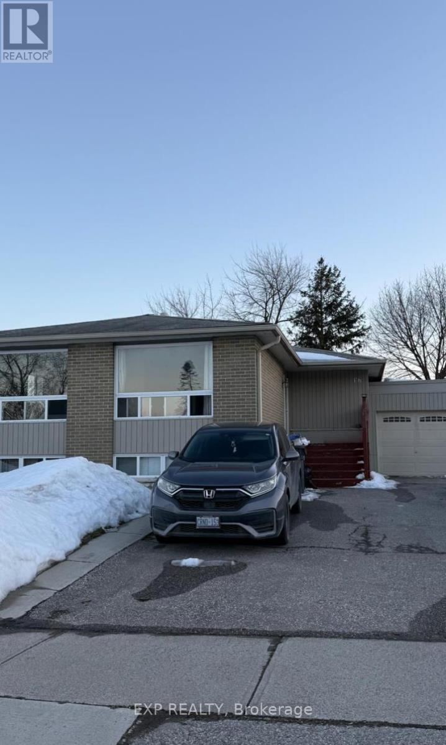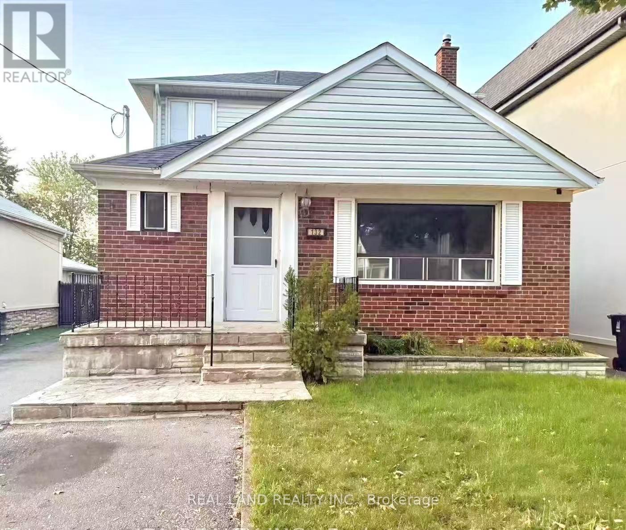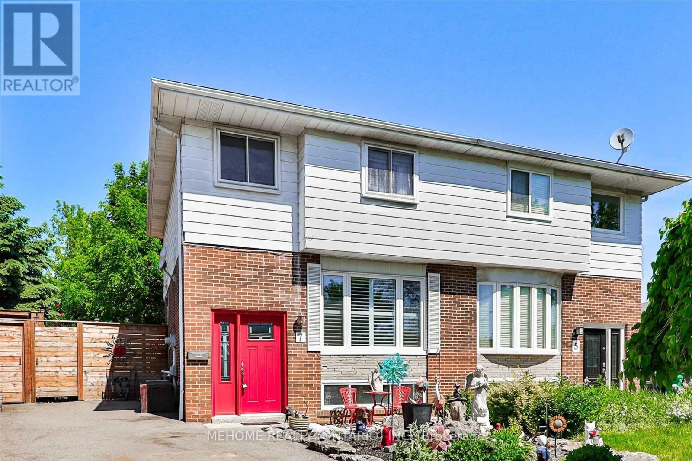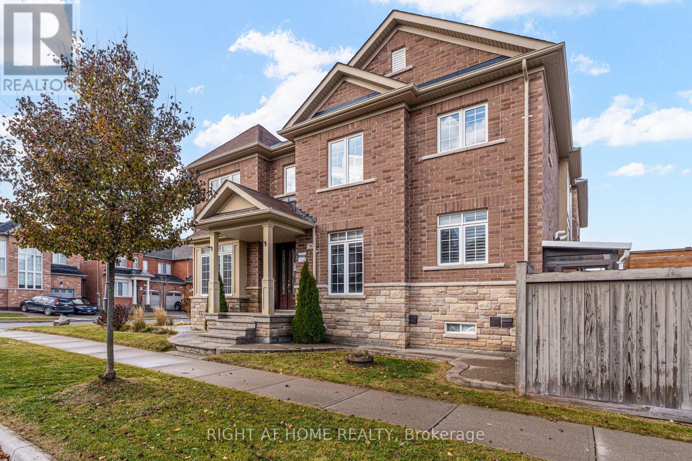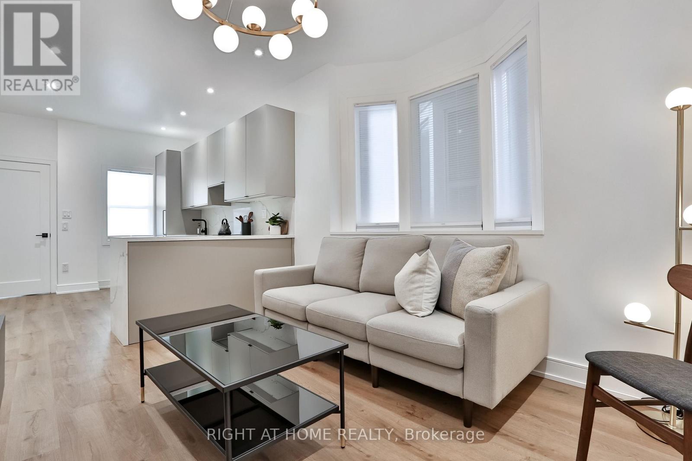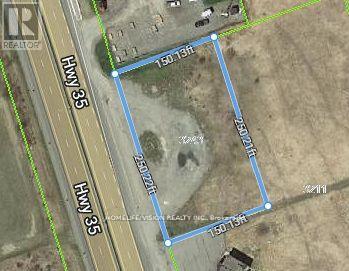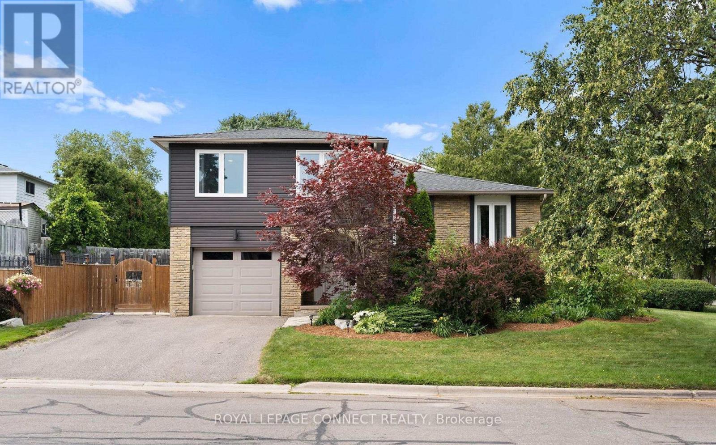346 Picton Main Street
Prince Edward County, Ontario
The Sills/Hepburn House (1859) is a rare Main Street landmark, meticulously restored with respect for its original character while elevating everyday living. Crafted in stone and crowned by a Belvedere, this distinguished residence offers a private lookout above Picton Harbour-extraordinary, ever-changing views that simply can't be recreated. Set on nearly an acre in the heart of downtown Picton, the property feels both central and surprisingly secluded. Its position anchors the streetscape and commands the harbour with an effortless coastal ease-French Riviera in spirit, yet grounded in authentic County heritage. Inside, period integrity meets modern function. High ceilings, oak floors, custom millwork, original stained glass, and a grand staircase with sconce lighting create a warm, elevated atmosphere. Picture windows frame the marina and lake beyond. The main level is designed for gathering and entertaining with inviting living spaces around a fireplace, a formal dining room, built-in benches and display cabinetry, and a bar area. The kitchen features a centre island, breakfast bar, and premium appliances.Upstairs, four impressive bedrooms each offer a private ensuite and beautiful vistas. The primary suite is a true retreat with a luxury-hotel feel. Practical details include a laundry room with a sitting/coffee station. Outdoor living extends to a terrace overlooking the marina.The finished basmnt adds flexible space for a gym, media room, or rec area. Outside, landscaped grounds, glass fencing, a gazebo, and an inviting terrace create a private backdrop for quiet relaxation or memorable celebrations. An oversized driveway and detached garage with workshop space complete this exceptional offering-ideal as a legacy residence, an elevated home, or a strategic investment in one of The County's most walkable locations. (id:61852)
Real Broker Ontario Ltd.
203 Grovehill Crescent
Kitchener, Ontario
Welcome to 203 Grovehill Crescent, Kitchener - a sun-filled, beautifully upgraded detached home on a premium corner lot with extra-wide frontage, natural light from three sides, and the rare convenience of a double car garage, set in one of Kitchener's most family-friendly neighbourhoods. Built in 2016, this home offers a bright, modern open-concept layout enhanced by pot lights throughout the main floor and basement, creating a warm, upscale feel. The upgraded kitchen is a standout, featuring quartz countertops, a large center island with undermount sink, elegant pendant lighting, stainless-steel appliances, a brand new electric range, and chef-style cabinetry with deep pot-and-pan drawers-perfect for entertaining and everyday living. Premium design touches continue throughout with accent walls, wainscoting in the living room, and new electrical fixtures that elevate the space with a clean, elegant look. Upstairs, upgraded oak stairs lead to a carpet-free second floor finished in hardwood, offering three spacious bedrooms with large windows welcoming abundant sunlight, plus a versatile family room that can easily be converted into a 4th bedroom (closet space already designed). The primary suite is a true retreat with a renovated spa-style ensuite that feels like a hotel getaway. The basement adds flexibility and value with new flooring and 2-piece bathroom rough-ins, offering extra living space and future potential. Surrounded by excellent schools including Huron Heights Secondary School and Jean Steckle Public School, just 100 mtrs walk to Janet Metcalfe Public School and daycare, and commuter-friendly with quick access to Fischerman Plaza, Conestoga Parkway, Highway 8 & Hwy 401. Enjoy the outdoors minutes away at the renowned Huron Natural Area (100+ hectares of wetlands, forests, ponds and trails), plus nearby shopping, malls, parks and everyday amenities. A rare opportunity to own a turn-key, upgraded corner-lot detached home in a prime Kitchener location. (id:61852)
Exp Realty
110 - 20 John Street
Grimsby, Ontario
BEST LOCATION IN THE BUILDING! Discover the perfect blend of tranquility and convenience in this beautifully maintained main-floor 2-bedroom condo, ideally positioned with serene views of mature trees, a gentle creek, and your own private garden patio - perfect for morning coffee or an evening unwind. Peaceful, picturesque, and wonderfully quiet - a rare find in the heart of Grimsby. Enjoy the ease of having your dedicated parking spot just steps from your patio doors, making everyday living effortlessly simple. Bright interior with open-concept living, dining, and kitchen featuring laminate flooring throughout and updated cabinets. All appliances included. Living Room opens to the tranquil patio. In-suite laundry with washer/dryer. Updated 4-pc bath. Brand new A/C. Spacious primary bedroom plus versatile 2nd bedroom or office. Move-in ready with no disappointments. Maintenance fees include: Exterior maintenance, water, heat, hydro, basic cable TV, high-speed internet and parking. (id:61852)
RE/MAX Escarpment Realty Inc.
276 Dewdrop Crescent
Waterloo, Ontario
This beautiful stone and brick, 2+1 bedroom bungalow backs onto a protected forest and offers more than 1754 sq ft of total finished living space. Enter through the front foyer, with an adjacent formal dining room with an extra large window looking out onto the front porch. Don't need a formal dining room? This would be a perfect home office or living room. Head past the 2 piece powder room and into the modern open concept kitchen and great room. The kitchen's ample cupboard space, wine rack, oversized island and built-in appliances, makes this space the heart of the home. The great room features plenty of natural light and an impressive custom gas fireplace. The rear sliding doors lead out to the backyard, overlooking the private green garden and trees. The large 2 tiered back deck has a BBQ line and is perfect for those summer family gatherings! The main floor primary bedroom has 2 closets and a 4 piece ensuite with walk-in shower and a freestanding bathtub. There is one additional bedroom found on the main floor. The partially finished basement features a large bedroom and 4 piece bathroom. If you are looking for separate living quarters for additional family members, the unfinished half of this basement is the ideal opportunity to design exactly what works for your needs. Located in a great location, close to the playground at Mountain Holly Park and the Geo Time Trail. This home has easy access to The Boardwalk, Costco, HWY 8, Laurel Creek and more! (id:61852)
Keller Williams Innovation Realty
608 - 71 Wyndham Street S
Guelph, Ontario
Experience elevated luxury at Edgewater Condominium, an exclusive residence perfectly positioned along the Eramosa River in the heart of Downtown Guelph. Welcome to Unit 608 - an exceptional 2-bedroom, 2-bath suite with 2 balconies that seamlessly combines modern sophistication with everyday comfort. Beautiful engineered hardwood flooring extends through the living spaces and bedrooms, complementing the gourmet kitchen featuring a spacious waterfall island, high-end appliances, sleek stone countertops, and a stylish backsplash. The open-concept layout flows effortlessly into the living and dining areas, anchored by a stunning floor-to-ceiling tiled fireplace and a walk-out to a private balcony offering sweeping city views.The primary suite provides a serene retreat with a walk-in closet, private balcony, and a spa-inspired 5-piece ensuite with a freestanding tub, glass shower, and heated floors. The second bedroom is conveniently located beside a chic 3-piece bath and in-suite laundry.Flooded with natural light through large windows and finished in calming neutral tones, this residence radiates warmth and sophistication. Additional features include one underground parking space, a storage locker, and access to luxury amenities such as a library, elegant party and media rooms, a state-of-the-art fitness centre, and guest suites.Enjoy the best of both worlds - the vibrancy of downtown living surrounded by boutique shops and fine dining, and the peaceful charm of riverfront trails and green spaces. With GO and VIA train access nearby, this is refined condo living at its finest. Experience the exceptional lifestyle only Edgewater can offer. (id:61852)
RE/MAX Real Estate Centre Inc.
Basement - 17 Gable Drive
Brampton, Ontario
Absolutely beautiful and spacious, this legal 2-bedroom apartment features abundant natural light from large windows and is nestled on a stunning, oversized lot with a detached bungalow. Enjoy your own private deck and separate entrance, plus shared laundry and ample living space. Available ASAP, this centrally located gem at 17 Gable Dr is close to amenities, bus routes and Highway 410. Don't miss this rare find! (id:61852)
Exp Realty
132 Edgecroft Road
Toronto, Ontario
Beautifully renovated home featuring 5+1 bedrooms and 3 baths, move-in ready! The bright, open-concept basement is fully finished and offers two private entrances. Enjoy a private driveway with parking for three cars. The street and surrounding neighborhood are seeing numerous new builds, adding to the areas appeal. Located in a top-ranked school district and centrally positioned near dining, shopping centers, cinemas, parks, and a community center. Just minutes from the subway, TTC routes, downtown, and Pearson Airport. (id:61852)
Real Land Realty Inc.
7 Merrydrew Court
Mississauga, Ontario
Welcome to 7 Merrydrew Crt, Mississauga - a beautifully renovated home offering a modern, functional layout and stylish finishes throughout. The main living space features an updated kitchen with contemporary cabinetry, sleek countertops, and stainless steel appliances, seamlessly flowing into the living and dining areas - ideal for everyday living and entertaining.The second floor offers three well-sized bedrooms, while the finished basement includes two additional bedrooms, providing excellent flexibility for larger families, guests, home office use, or potential income opportunities. Recent upgrades include new flooring, updated lighting, refreshed bathrooms, and tasteful accent details that add character and warmth to the home.Situated on a quiet court in a family-friendly neighbourhood, close to schools, parks, shopping, transit, and major highways. A move-in-ready opportunity in a desirable Streetsville Mississauga location. (id:61852)
Mehome Realty (Ontario) Inc.
96 Humberstone Crescent
Brampton, Ontario
*IMPRESSIVE AND MODERN* *DETACHED* *PREMIUM CORNER LOT* *2113 SQFT* *4 BEDROOMS* *DECK OFF KITCHEN* *2 CAR GARAGE WITH DIRECT ENTRY* *FINISHED BASEMENT WITH 2 BEDROOMS, 3PC, KITCHEN, REC ROOM AND SEP. ENTRANCE* *FENCED BACKYARD* (id:61852)
Right At Home Realty
Main - 1365 Lansdowne Avenue
Toronto, Ontario
Located near Lansdowne and St. Clair Avenue West, this beautifully renovated modern space blends contemporary design with the character of a 100+-year-old home. The unit has been fully Renovated and features 1 Spacious bedroom, 1 bathroom, a gorgeous modern kitchen, exposed brick accents throughout, a large open-concept living area.The primary bedroom showcases a stunning fireplace feature, adding warmth and charm to the space. Step outside and you'll find everything you need within walking distance - local restaurants, coffee shops, grocery and convenience stores, and a scenic park ideal for summer picnics. The neighbourhood also offers a public indoor/outdoor pool and a skating rink in the winter. With easy access to public transit, commuting around the city is simple and convenient. Laundry and street paid parking are available. (id:61852)
Right At Home Realty
3243 Hwy 115/35
Clarington, Ontario
Prime Highway Commercial Vacant Lot For Lease In Rapidly Developing Area Along Hwy 115/35 in Clarington. Located On Heavily Trafficked Highway Artery Leading To Northern Ontario Between Hwy 401 And 407- Major Highway Route To Peterborough And Kawartha Lakes Cottage Country. C4- Special Purpose Commercial Use On 0.86 Acres With 250 ft Frontage. Excellent Accessibility With One Entrance And One Exit Lane. Listing Salesperson Is Related To Landlord/Lessor. (id:61852)
Homelife/vision Realty Inc.
856 Sorrento Avenue
Oshawa, Ontario
Welcome to this stunning, move-in-ready family home, thoughtfully updated with modern finishes throughout. The sleek custom kitchen features high-end appliances, quartz countertops, a large centre island, black granite double sink, abundant cabinetry, and a walk-out to a brand-new deck. The open-concept layout flows seamlessly into the combined living and dining areas, ideal for entertaining. Three spacious bedrooms include a primary bedroom with an updated semi-ensuite. The second family room offers a walk-out to a private backyard oasis complete with an above-ground pool. The clean, unfinished basement includes laundry and ample storage, ready for your personal touch. Beautiful curb appeal with large, manicured corner lot and no sidewalks. Prime Whitby border location close to highways, top-rated schools, parks, and all amenities. Roof (17), Windows (18), Siding/insulation (18), Furnace (19), Tankless Water Heater (19),AC (22), Fence/deck 2025. Nothing to do but move in and enjoy. (id:61852)
RE/MAX Connect Realty
