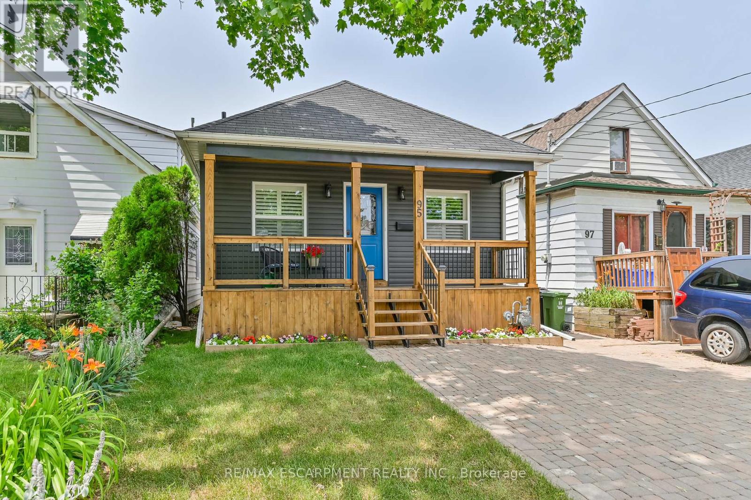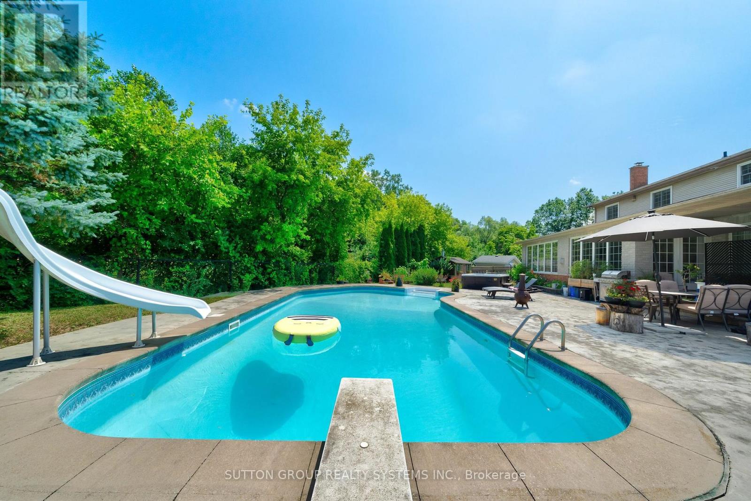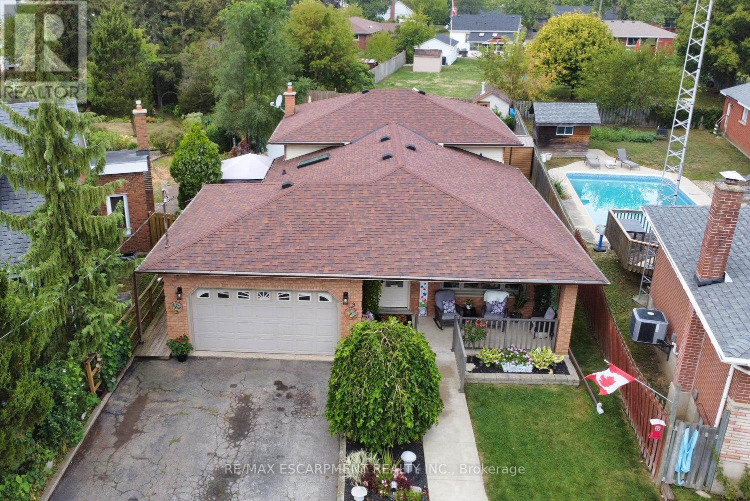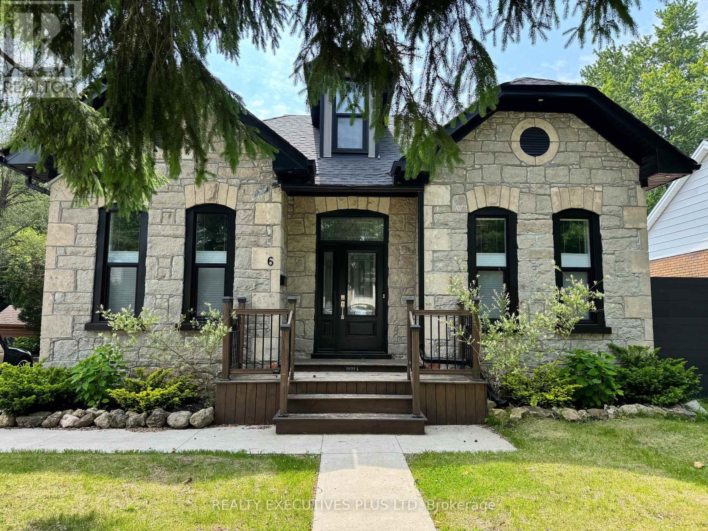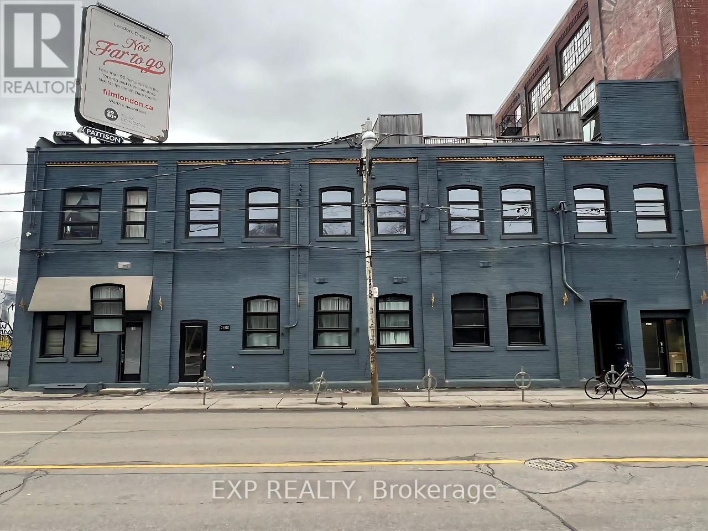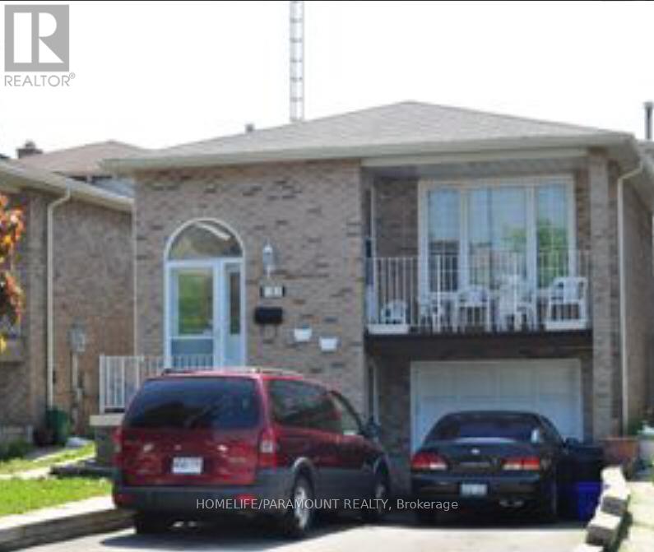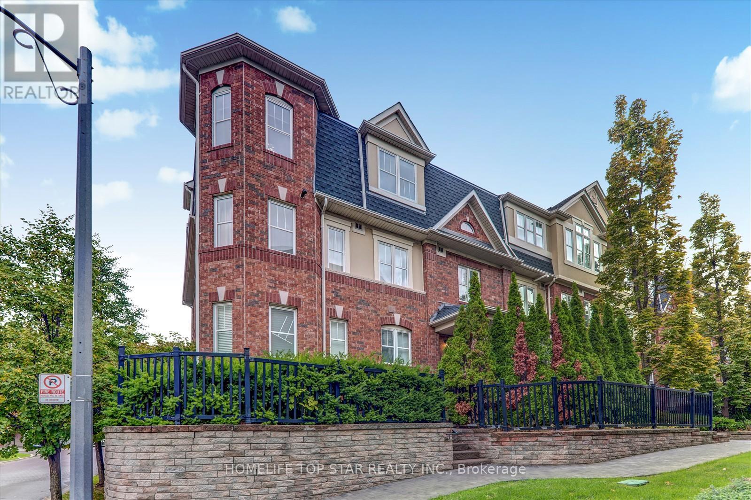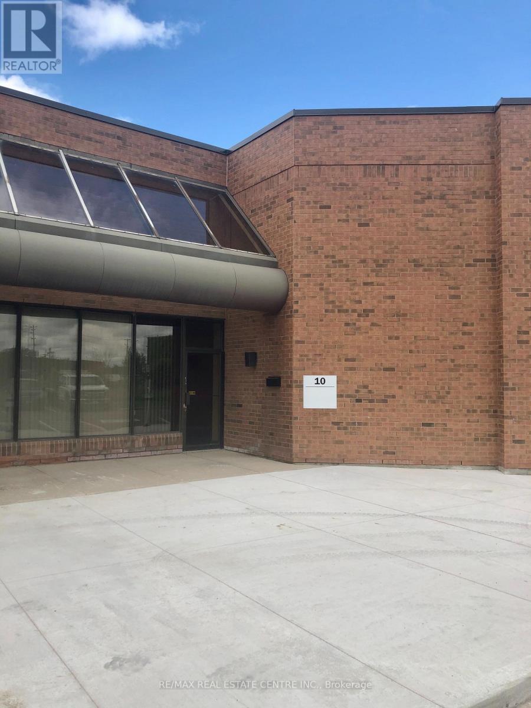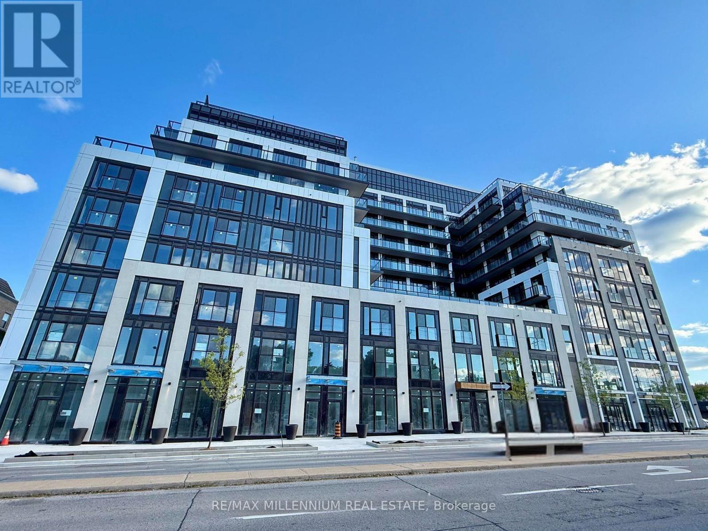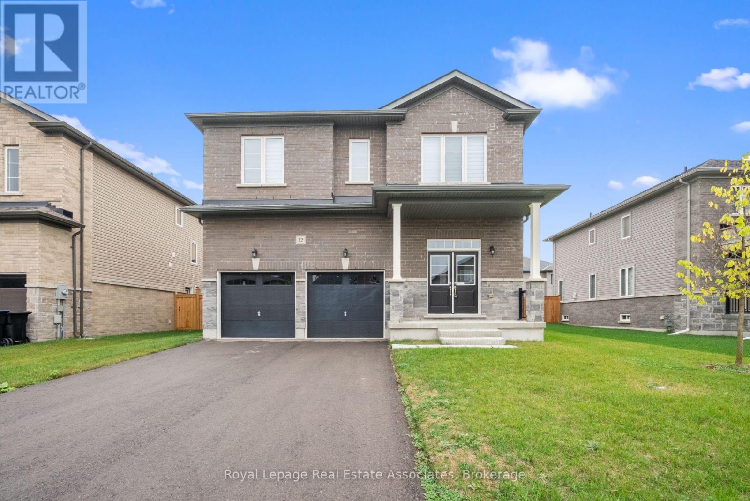95 Houghton Avenue N
Hamilton, Ontario
Fully overhauled in 2019 this unique bungalow has since received a new roof ('21) and targeted waterproofing ('21), and is ready for its next family! Like none other, enter through a covered front porch to a generous living space with vaulted ceilings and direct site lines from the front to the back of the home. A main floor featuring 2 beds and 2 full baths with loads of interesting storage including 2 lofts for extra stuff and a mudroom with glass door to the yard. The primary suite of this home is worth cozying up in, with a walk in closet and three piece ensuite its like hotel living - just on Houghton! Enjoy a vessel sink on custom live edge, interesting floor tile, slim profile commode and a full glass shower. Downstairs will not disappoint with a large, bright family room with feature wall - a perfect second hangout, gym or office! The lower level also features a third bedroom and full bath, great for guests and older kids! Additional storage and laundry all in this bright, dry space. Outside enjoy a back patio in the fully fenced yard with veggie patch, perennial trees and garden shed! Will not disappoint, the best use of ~750 you will find! Steps to great schools, shopping and minutes to the highway - Crown Point does it all! (id:61852)
RE/MAX Escarpment Realty Inc.
8017 Hampton Court
Niagara Falls, Ontario
Welcome to 8017 Hampton Court - your family's next home in Niagara Falls! This beautiful 4-bedroom, 3-bath former builder's home offers over 3,200 sq. ft. of bright, open living space designed for family life, entertaining, and everyday comfort. You'll love the spacious kitchen that flows into the great room - perfect for family meals and movie nights. Step outside to your very own backyard oasis, complete with an inground pool, hot tub, and patio, all backing onto a private ravine for peace and quiet. Tucked away on a quiet court in a safe, family-friendly neighbourhood, this home is close to everything your family needs. The MacBain Community Centre is just minutes away, offering a pool, gym, sports courts, drop-in programs, and even a library branch - all in one place. For shopping and weekend fun, you're a short drive to the Outlet Collection at Niagara, with over 100 stores and restaurants to explore. Outdoor lovers will enjoy nearby Oakes Park, walking trails, and plenty of green space for kids to play. And of course, Niagara's world-famous attractions - The Falls, Clifton Hill, and the Butterfly Conservatory - are right around the corner. A wonderful home for families who want space, privacy, and an unbeatable location - welcome home! (id:61852)
Sutton Group Realty Systems Inc.
1525 Dickie Settlement Road
Cambridge, Ontario
This stunning stone home, nestled on a mature treed lot in Cambridge, is made for life's biggest moments. Step through the grand double doors into a welcoming foyer with soaring ceilings and natural light pouring in-you feel it right away: there's room to breathe here. The main floor flows effortlessly for everyday living or hosting everyone you love. A spacious kitchen and breakfast nook open onto a massive deck with a fire pit, BBQ zone, and a hot tub ready for starry nights. Morning coffee, summer dinners, late-night laughs-this backyard is ready for it all. Inside, there's space for every generation. Multiple family rooms let everyone spread out. A bright office gives you a quiet place to work. Downstairs, the finished basement offers a rec room, bar, gym, bedroom, and bath-perfect for teens, in-laws, or overnight guests. Upstairs, the primary suite is your private retreat with big windows, a walk-in closet, and a spa bath with a soaking tub that's perfect for winding down. With over 5,000 sq.?ft. of finished living space, there's room for big family dinners, holiday sleepovers, and cozy Sundays at home. The double garage and spacious driveway make parking easy. When it's time to get out, Whistle Bear Golf Club is just minutes away for your Sunday tee time, and quick access to Hwy 401 keeps you connected to KW, Guelph, and the GTA. This is where families grow, friends gather, and memories last. Book your tour-this one won't wait. (id:61852)
RE/MAX Twin City Realty Inc.
375753 6th Line
Amaranth, Ontario
Enjoy 5 private acres with a custom bungalow, ideal for multi-generational living or rental income. This home features 9 bedrooms, 6 bathrooms, 2 kitchens, and 2 laundry rooms. The main floor offers a spacious kitchen with an extra-large island, 5 bedrooms, 4 bathrooms, and laundry. The finished lower level includes 4 bedrooms, 2 bathrooms, laundry, kitchen, large windows, and a separate entrance. Conveniently located near recreation, library, worship, food, and hospital amenities. (id:61852)
RE/MAX Real Estate Centre Inc.
3 Evelyn Street
Brantford, Ontario
POOL LOVERS! Welcome home to this spacious 4 level backsplit located in the sought after "Fairview" neighbourhood. Offering 3+2 bedrooms, 2 full bathrooms, more than 2500 square feet of living space. Large pie shape lot with amazing 18x36 in-ground pool. Double wide drive and double garage. Open foyer opens up to a large living room with natural light. Open concept to the LR is a large DR to host all your family events! A large bright kitchen with ample cabinet and counter space is functional. Top level offers a modern renovated 5-pc bathroom. The master bedroom is generous in size and has its own private deck off the back. Two additional bedrooms complete the space. Bonus separate entrance to basement with in-law potential with second kitchen. The recreation room is generous in size and perfect for extra entertaining space. Two gas fireplaces, owned water softer, tankless water heater, roof 2017, bsmt kitchen 2019, hot tub 2020. The basement also offers two large bedrooms, a large 3pc bathroom. The backyard has a separate side entrance from the house and has two separate seating areas and a beautiful in-ground pool with new liner and hot tub. Perfect summer retreat! (id:61852)
RE/MAX Escarpment Realty Inc.
6 Elgin Street N
Cambridge, Ontario
This exceptional property, built around 1889, masterfully blends the grandeur of its High Victorian Gothic design with modern updates and luxurious amenities. Fully renovated in 2020, the home boasts new electrical systems, flooring, upgraded windows and doors, a new roof, plumbing, and state-of-the-art kitchen and bathroom appliances. The original stone exterior has been carefully preserved, allowing the home to retain its timeless charm while offering a sleek, contemporary interior. One of the standout features of this unique home is the stone craftsmanship, which continues inside and enhances the character of the living spaces. The interior is further highlighted by a custom-designed bungaloft layout, ensuring both style and comfort throughout. The backyard is an entertainer's dream, with over $200,000 invested in 2023 transforming the space. It includes a deep, in-ground saltwater pool, professional landscaping, and upgraded composite fencing with a built-in gas BBQ line perfect for hosting gatherings in a private, tranquil setting.The homes thoughtful renovations extend to the roof, which has been spray-foamed for added insulation, ensuring year-round comfort. High 10-foot ceilings create an expansive atmosphere, inviting both relaxation and entertainment in this stunning property. The balance of historical beauty and modern functionality makes this home a truly one-of-a-kind gem. Additional updates include a 200-amp electrical service with a separate 100-amp electrical box in the garage, providing ample power for modern needs. The basement is a low-ceiling unfinished room, housing the furnace, water heater, and electrical panel, offering extra storage space for convenience. This home provides a perfect blend of old-world charm, modern efficiency, and luxurious living in an exceptional setting. **EXTRAS** Water Softener, Hot water tank, furnace (id:61852)
Realty Executives Plus Ltd
2480 Dundas Street W
Toronto, Ontario
Live Where the City Meets the Park - Urban Loft Investment Opportunity in High Park North. Step into timeless charm and urban convenience at 2480 Dundas Street West, a beautifully situated 14 hard loft-style studios in one of Toronto's most coveted west-end neighborhoods. Each unit features exposed brick, 12-foot ceilings, triple-glazed windows, wood flooring, and most include in-suite laundry, separate hydro meters, and hot water tanks. Located just steps from the lush trails of High Park and moments from the vibrant energy of Bloor West Village, this property offers the perfect blend of nature, transit, and community. Steps to GO Transit, UP Express, Dundas West Subway, and High Park, this property offers unbeatable walkability and connectivity. With excellent upside potential for condo conversion or future development, this is a rare opportunity for investors and developers alike. Lifestyle Perks: - Morning jogs in High Park, weekend brunch at local cafés, and a 10-minute subway ride to downtown. - Walk Score of 92 and Transit Score of 95-ditch the car and embrace the city. - A tight-knit, welcoming community with year-round events and green spaces. Why This Home? Whether you're a young family seeking great schools and parks, a professional craving a peaceful retreat with city access, or a downsizer looking for charm and walkability, this home delivers. Request the full listing package for more details. (id:61852)
Exp Realty
Front Unit - 151 Morton Way
Brampton, Ontario
Detached Backsplit 5 Level front unit. 3 Bedrooms And 2 Washrooms. Spacious And In Good Condition. Close To School, Transit, Park. (id:61852)
Homelife/paramount Realty
6 - 710 Neighbourhood Circle
Mississauga, Ontario
The only corner unit of Prestigious High Park neighborhood boasting "Spectacular & Gorgeous 3 Bedrooms & 2 full bathrooms. Highly desired Roof-top walkout sunny deck-terrace with unique Clear Charming View Of The Downtown Mississauga Skyline. Great for Leisure Coffee or a luxury gathering with a lake-side view on the other side! Extremely Bright & Spacious Modern Open Concept Beautiful Kitchen with Island, exquisite Granite Countertops, Brand New SS Appliance package. Master Bedroom with Ensuite Pebble-Floor Bath and Large Closet. 16 foot ceilings in the hallway. All 21 individually controlled Stainless Steel air flow Duct Grille Registers with Nest thermostat. All modern LED dimmable lights. All Windows with Zebra Blinds, Hi-end Stainless Steel Drapery rods with cozy curtains. Comes with 2 own parking spots and added Parking For Visitors. A Rare opportunity! Great location! School, Park, 2 plazas with Home Depot, Shoppers, Superstore, Major Banks, Canadian Tire, McDonald's, Farmer's Market, Subway and more, all within walking distance. Minutes To QEW/403/Go Station/Square One. Don't Miss it!" Visit, explore and own. This unit will fly off soon! (id:61852)
Homelife Top Star Realty Inc.
10 - 5775 Atlantic Drive
Mississauga, Ontario
Commercial Office Space For Rent. Ideal For Office Use. Main Floor Unit, Parking Spots Just Outside The Unit. High Demand Dixie And Hwy 401 Area. Rent $2,500.00 A Month Includes Tmi and Water. Current Layout Has 4 Offices (1 Large Enough For A Boardroom) 2 Piece Washroom. Perfect For Professionals, Lawyers, Accountants, Financial, Realtors And Mortgage Agents. Ready For Immediate Possession. Please NOTE: there is no warehouse space or garage drive in doors or dock level doors, just offices. (id:61852)
RE/MAX Real Estate Centre Inc.
419 - 801 The Queens Way
Toronto, Ontario
Bright and modern 1-bedroom suite with a spacious den that can easily function as a second bedroom, home office, or guest space. Features a sleek kitchen with built-in appliances, quartz countertops, and an open, functional layout designed for comfort and convenience. Prime location-steps to shops, restaurants, schools, and TTC, with quick access to Sherway Gardens, Bloor West Village, Royal York Subway Station, Mimico GO, and the Gardiner Expressway. Building Amenities: Fitness centre, stylish party room, and outdoor terrace with BBQs. (id:61852)
RE/MAX Millennium Real Estate
12 Emerald Street
Wasaga Beach, Ontario
Welcome To 12 Emerald Street In Wasaga Beach, Where Modern Comfort Meets Coastal Living. Sitting On A Premium 53' Lot Offering Nearly 2,800 Sq. Ft. Of Above Grade Living Space, This 2022 Built Home Is Situated In A Family-Friendly Neighbourhood Just Minutes From The Shores Of One Of Ontarios Most Popular Destinations. With Many Upgrades Throughout, This 4-Bedroom, 3.5-Bathroom Residence Combines Style, Functionality, And Convenience. The Main Level Is Designed For Entertaining With 9' Ceilings, An Open-Concept Layout, Featuring A Formal Dining Room, A Spacious Kitchen With A Large Centre Island, Quartz Countertops, Built-In Stainless Steel Appliances, And A Bright Living Room Flooded With Natural Light Overlooking The Fully Fenced Backyard. A Powder Room And Finished Laundry Room With Direct Garage Access Complete This Floor. Upstairs, The Primary Retreat Offers Two Walk-In Closets And A Luxurious 5-Piece Ensuite With A Soaker Tub, Glass Shower, And Double Vanity. Bedrooms Two And Three Share A 4-Piece Semi-Ensuite, While The Fourth Bedroom Features Its Own Walk-In Closet And Ensuite Bath. The Unfinished Basement Provides Endless Potential To Create Additional Living Space. With A Double-Car Garage, Driveway Parking For Four (No Sidewalk), Rough-In Central Vac, And Upgraded Engineered Hardwood Flooring, This Home Blends Everyday Comfort With Luxury Details. Perfect As A Year-Round Residence Or Vacation Retreat, Youll Be Just Moments From Beaches, Trails, And All The Amenities Wasaga Beach Has To Offer. (id:61852)
Royal LePage Real Estate Associates
