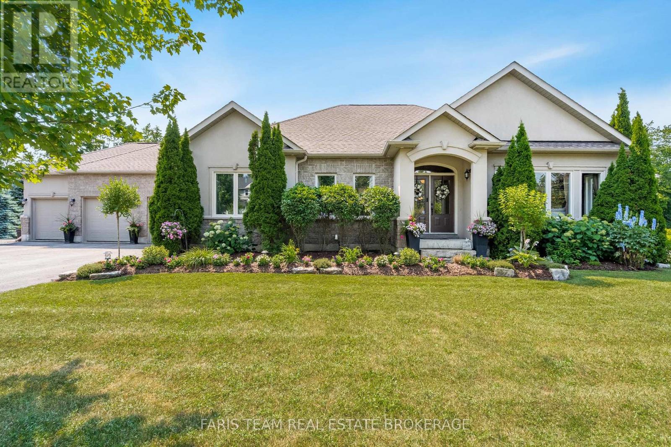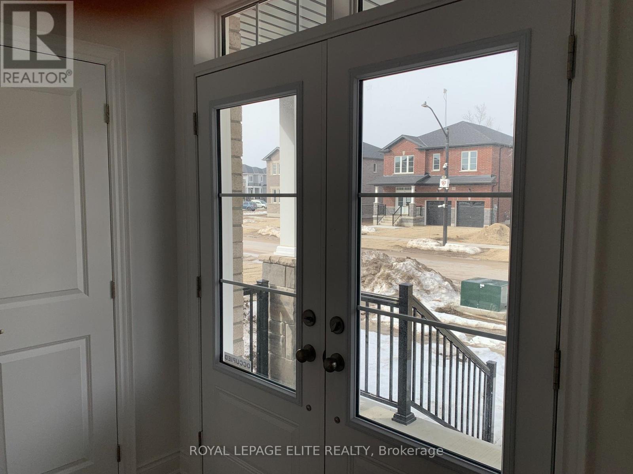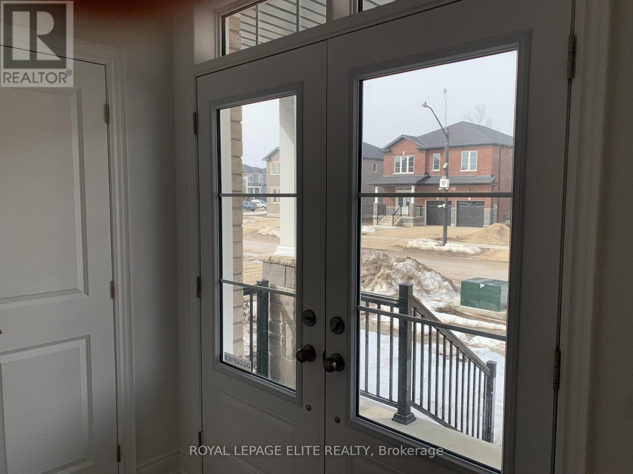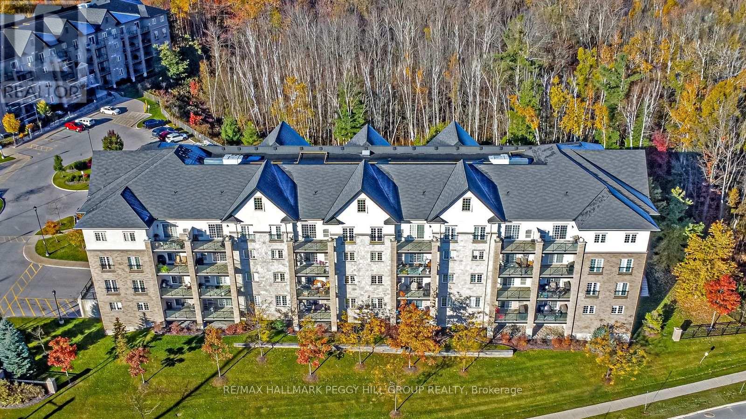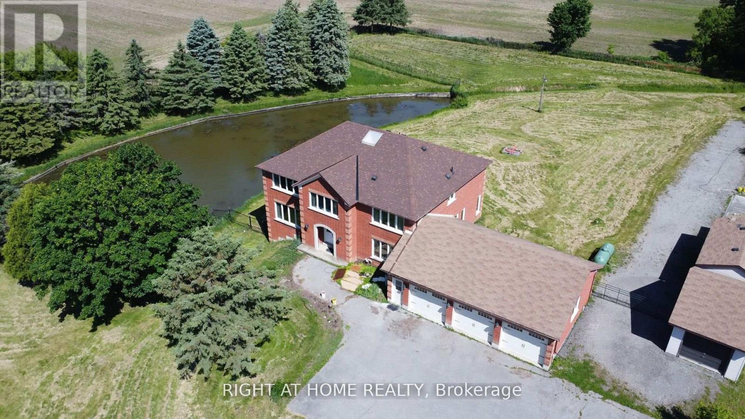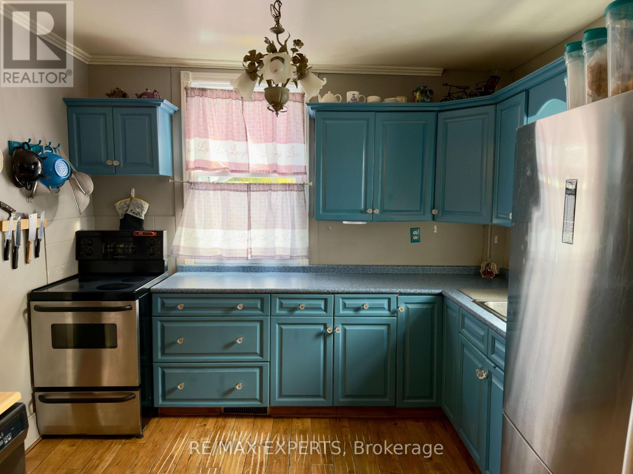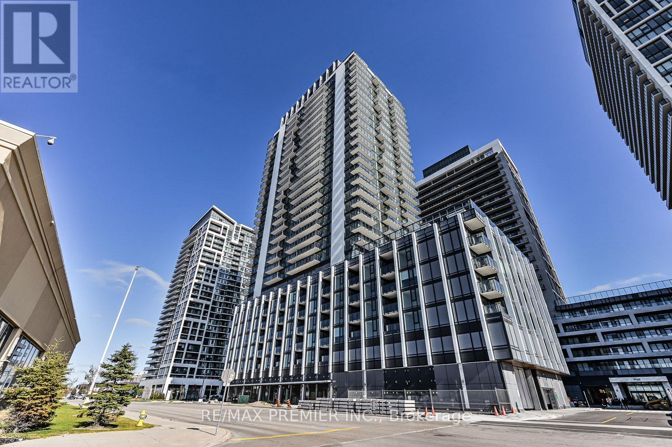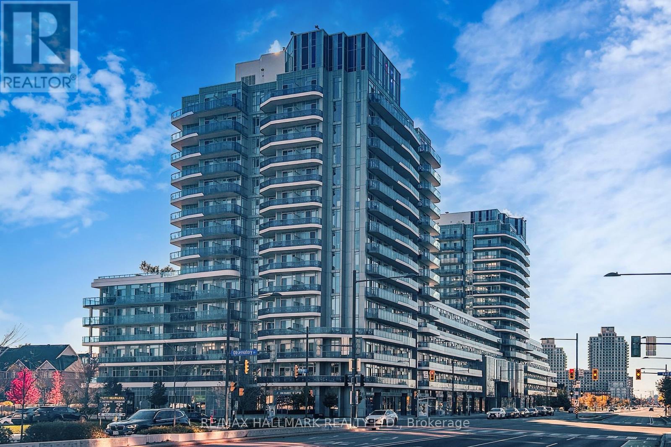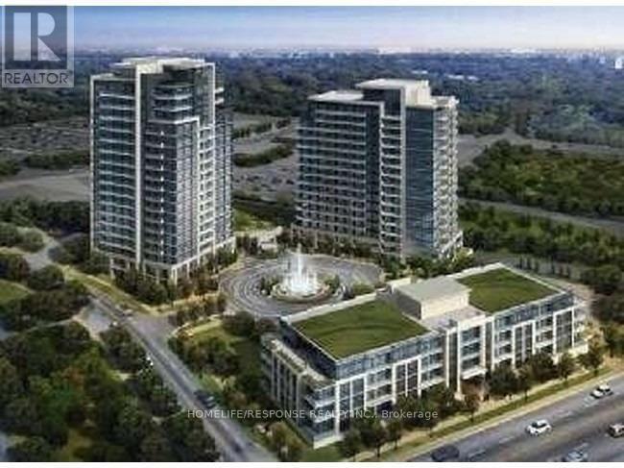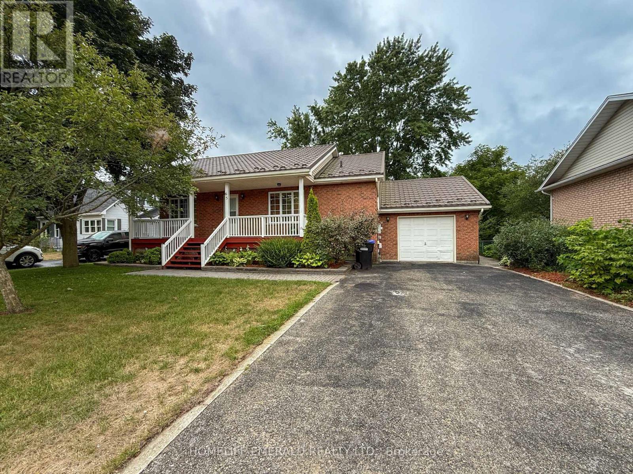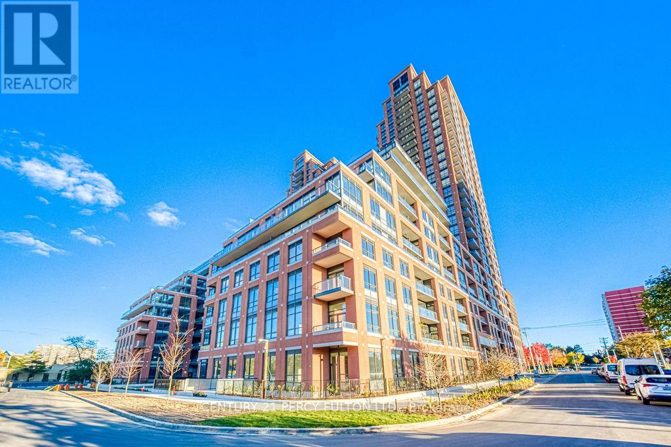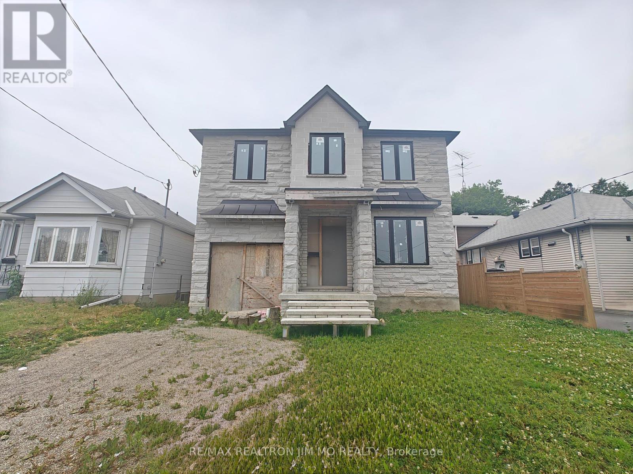64 Red Oak Crescent
Oro-Medonte, Ontario
Top 5 Reasons You Will Love This Home: 1) Settled in the highly coveted Arbourwood Estates, this exceptional property spans a generous three-quarter-acre lot, offering privacy amidst mature trees, stunning gardens, and a large vegetable patch, alongside a spacious deck with an elegant gazebo, creating the ideal setting for outdoor relaxation or entertaining 2) Inside, you'll find tall 9' ceilings, gleaming hardwood and tile floors, and exquisite crown moulding, while the dining room, features graceful arched entryways, setting the tone for sophisticated living, meanwhile the gourmet kitchen, equipped with a gas range, granite countertops, pot lights, and a walkout to the deck, presents an ideal space for cooking and entertaining 3) The fully finished basement is a true standout, complete with a private entrance, it boasts a custom-designed home gym with mirrors, a dedicated theatre room, and a brand-new bathroom delivering heated floors and a custom shower, making this space perfect for multi-generational living or could easily accommodate an in-law suite 4) The triple-car garage offers ample storage space and convenient access to the mudroom, as well as a dedicated stairwell leading to the basement, additional side parking is perfect for a boat or extra vehicles 5) Located just minutes from Barrie's finest amenities, top-rated schools, shopping, and the Lake Simcoe boat launch, this home offers the tranquility of estate living with the convenience of nearby amenities. 1,819 above grade sq.ft plus a finished basement. (id:61852)
Faris Team Real Estate Brokerage
23 Amber Drive
Wasaga Beach, Ontario
Brand new never lived-in 4 bedroom house in Wasaga Beach. Double doors main entrance from a well laid out porch. Tastefully finished home with ceramic tiles in the foyer. Main floor comprises living, dining and family room with a large desirable kitchen. Excellent hardwood finished staircase leads upstairs to the 2nd floor with gorgeous broadloom. Second floor has 4 exquisite bedrooms with a larger-than-life master bedroom complete with a 6 piece large bathroom. Needs to be seen to be appreciated. Landlord is Listing Agent, please bring disclosure. (id:61852)
Royal LePage Elite Realty
23 Amber Drive
Wasaga Beach, Ontario
Brand new never lived-in 4 bedroom house in Wasaga Beach. Double doors main entrance from a well laid out porch. Tastefully finished home with ceramic tiles in the foyer. Main floor comprises living, dining and family room with a large desirable kitchen. Excellent hardwood finished staircase leads upstairs to the 2nd floor with gorgeous broadloom. Second floor has 4 exquisite bedrooms with a larger-than-life master bedroom complete with a 6 piece large bathroom. Needs to be seen to be appreciated. Seller is Listing Agent, please bring disclosure. (id:61852)
Royal LePage Elite Realty
402 - 40 Ferndale Drive S
Barrie, Ontario
RARE TOP-FLOOR CORNER PENTHOUSE OFFERING SUN-FILLED LIVING, MODERN COMFORTS, & NATURE AT YOUR DOORSTEP IN DESIRABLE ARDAGH! Welcome to this top-floor corner penthouse in the desirable Ardagh neighbourhood, celebrated for its peaceful atmosphere and everyday convenience. Just steps to public transit, schools, parks, and dining, and only minutes to downtown Barrie, youll love being close to shopping, entertainment, Centennial Beach, shoreline trails, waterfront parks, and the Allandale GO Station for an easy commute. Set across from Bear Creek Eco Park and backed by forest, this home offers a serene natural backdrop. Inside, oversized windows fill the open-concept living and dining areas with light, while the adjoining kitchen keeps you connected to the heart of the home. Step out to your private balcony and enjoy the fresh air, or retreat to the spacious primary suite with its walk-in closet and 4-piece ensuite. Two additional bedrooms and a 3-piece bath add space for family, roommates, guests, or a home office. Everyday living is made simple with in-suite laundry, a secure underground parking space, and a dedicated storage locker. Building amenities such as a party room, playground, visitor parking, and inviting outdoor spaces for relaxation and gatherings add to the appeal of this exceptional home. Penthouse living with everyday convenience and nature at your doorstep - this #HomeToStay is ready to impress! (id:61852)
RE/MAX Hallmark Peggy Hill Group Realty
1008 Mount Albert Road
East Gwillimbury, Ontario
Country Living in the City. Discover a gem in East Gwillimbury: a sprawling estate featuring a large pond set within 2 acres of land. This magnificent mansion offers 6,000 square feet of living space, including 5 bedrooms and a spacious deck, providing an ideal setting for those seeking inner peace. Located just minutes from Newmarket, this property offers convenient access to all amenities, including the 404 highway and public transit options such as the East Gwillimbury GO Train Station. Enjoy nearby shopping at Costco and Upper Canada Mall. (id:61852)
Right At Home Realty
14155 27 Highway
King, Ontario
Attention Investors and Developers! A rare opportunity in the heart of King. Brimming with character and timeless charm, this unique property sits on an expansive lot boasting over 400feet of depth, the perfect canvas to design and build your dream estate. The existing home exudes rustic warmth and heritage appeal, offering endless potential for restoration or redevelopment. Expansive and private, this property offers endless opportunities to expand, build, or| simply enjoy as is. With generous outdoor space to relax or entertain, a large patio and a spacious deck overlooking the serene backyard, while a versatile exterior shed offers the perfect setup for a home office, studio, or quiet retreat. Conveniently located near local amenities and major routes, this is an exceptional opportunity for homeowners, builders, and investors alike. (id:61852)
RE/MAX Experts
609 - 27 Korda Gate
Vaughan, Ontario
Welcome to The Fifth at Charisma by Greenpark!Experience modern luxury in this brand new, never lived-in 1+1 bedroom, 2 bathroom suite featuring 9-ft floor-to-ceiling windows that flood the space with natural light. The open-concept layout offers premium laminate flooring, smooth ceilings, and a stylish modern kitchen with upgraded quartz countertops, designer backsplash, and full-size stainless steel appliances.The spacious den is perfect for a home office or guest area, while the private primary bedroom includes its own spa-inspired ensuite. Enjoy the convenience of in-suite laundry with a full-size washer and dryer, plus one parking spot and one locker included.Residents enjoy resort-style amenities including a 24/7 concierge, fitness centre, basketball/squash court, yoga room, theatre, games & billiards lounge, golf simulator, rooftop terrace with BBQs, outdoor pool and lounge, elegant party/dining rooms, and co-working spaces.Perfectly located-just steps to Vaughan Mills and minutes to the Vaughan Metropolitan Centre Subway, Cortellucci Vaughan Hospital, top-rated schools, dining, and Highways 400/407/401.Move in and live the Charisma lifestyle - where luxury meets convenience. (id:61852)
RE/MAX Premier Inc.
327 - 9471 Yonge Street
Richmond Hill, Ontario
Location! Location! Location! Live In Luxury At The Prestigious 'Xpression' Condos On Yonge Street. This Bright & Elegant 1 Bedroom + Den Suite Offers Refined Living With Floor-To-Ceiling Windows And 2 Private Balconies. The sleek kitchen is beautifully designed with stone countertop, ample cabinetry, a stylish backsplash, a centre island, and appliances including a fridge, stove, oven, and built-in over-the-range microwave. The open living and dining area is bathed in natural light, highlighted by LED pot lighting and a walkout to a spacious balcony, perfect for enjoying picturesque views or evening relaxation. The spacious primary bedroom serves as a serene retreat with full-height windows, a generous closet, and a private walkout to the second balcony. Wake up to peaceful, east facing views and abundant morning light. The versatile den provides an ideal setting for a second bedroom, home office, or guest space. The contemporary bathroom showcases a quartz-topped vanity with storage cabinetry and a tiled shower-tub combination for a spa-like touch. A convenient laundry closet with front-load washer and dryer completes this impressive suite. Residents enjoy exceptional building amenities such as an indoor pool, exercise room, board room, rooftop terrace, guest suites, a concierge and visitor parking. Perfectly located just steps from Hillcrest Mall, cafes, restaurants, and public transit, with easy access to parks, trails, and major routes. Includes 1 well-situated underground parking space and 1 storage locker. Don't miss out on a sophisticated urban retreat in a prime Richmond Hill location, perfect for those seeking modern comfort and convenience! (id:61852)
RE/MAX Hallmark Realty Ltd.
1506 - 75 North Park Road
Vaughan, Ontario
Almost 700 Sq. Ft. Bright 1 Bedroom in Luxury "Fountains." Large Balcony! Spacious Den feels like a Second Bedroom. Unobstructed South View! 9 ft Ceilings. Modern European Kitchen with Granite Countertop. Laminate Floors Throughout. Stainless Steel Appliances. Full Five-Star Amenities with Indoor Pool. Steps to Promenade Mall, Restaurants, Banks, Shops, Walmart, Library, Schools, Parks, Synagogue, and Transit. Close to Bathurst, Hwy 7 & 407, with Easy Access to Hwy 400 & 401. (id:61852)
Homelife/response Realty Inc.
65 Vernon Street
Essa, Ontario
*Charming Family Home with In-Law Suite Potential* Welcome to this beautifully maintained custom-built home (2004) with steel roof designed with family living in mind. From the moment you arrive, the large covered front porch invites you to sit back, relax, & enjoy your morning coffee or unwind after a long day. Inside, the open-concept main floor boasts vaulted ceilings, a spacious living area, 3 generous bedrooms & a large 4-piece bathroom complete with a stand-up shower & a soothing soaker tub.The fully finished, carpet-free basement offers incredible versatility with a separate entrance perfect for an in-law suite. It features a full kitchen, cozy living room, full bathroom, & bedroom, while still leaving space for a large rec room & a laundry/utility area. Set on a mature 60' x 120' fully fenced lot, the property is beautifully landscaped & includes a garden shed & unistone walkway leading to the private basement entrance. This home offers comfort, flexibility & space for every stage of family life, a true opportunity for its next owners to make lasting memories. (id:61852)
Homelife Emerald Realty Ltd.
1428 - 3270 Sheppard Avenue E
Toronto, Ontario
Welcome to Pinnacle Toronto East, ideally located at Warden & Sheppard. This well-designed 1 bedroom + den suite offers a practical layout with modern finishes and efficient use of space. The open concept living and dining area features floor to ceiling windows providing abundant natural light. The contemporary kitchen includes full sized stainless steel appliances, quartz countertops, and ample cabinet storage.The primary bedroom offers a large window and spacious closet, while the den provides flexibility as a home office or study area. Includes one parking space and one locker for added convenience.Residents enjoy a wide range of amenities including a fitness centre, indoor pool, party and meeting rooms, game room, 24 hour concierge, and landscaped outdoor areas. Perfectly situated near everyday essentials steps to grocery stores, restaurants, and cafés, and just minutes to Don Mills Subway Station, Agincourt GO Station, Fairview Mall, and Scarborough Town Centre. Easy access to Hwy 401 and 404/DVP ensures quick commuting across the city. Surrounded by parks, schools, and community centres, offering a balanced urban lifestyle in a convenient location. (id:61852)
Century 21 Percy Fulton Ltd.
6 Cotton Avenue
Toronto, Ontario
our Dream Custom Home Awaits! Unique Opportunity for Investors, Flippers & Families!Presenting an exceptional opportunity at 6 Cotton Avenue a newly constructed, detached home offering Approximately 2891 sq ft of customizable living space, handcrafted with meticulous attention to detail. This is your blank canvas to design and craft the dream interior youve always envisioned. Imagine the satisfaction of selecting your own finishes, from flooring to fixtures, transforming this well-built structure into a personalized masterpiece. The home boasts a highly desirable separate walk-in entrance to the basement, which features a walk-out, offering incredible potential for an in-law suite, rental income, or an expansive recreation area tailored to your lifestyle.This property is offered "as-is," providing a fantastic head start with significant work already completed, including a striking brick and stone front exterior and roughed-in central vacuum. Situated in a highly convenient locale, you're less than 10 minutes from the breathtaking Scarborough Bluffs and the shores of Lake Ontario, and under 5 minutes from the Scarborough GO station for effortless commuting. Enjoy close proximity to beautiful parks, reliable public transportation, and a diverse array of restaurants and amenities. Don't miss this rare chance to complete this custom build and turn your vision into a stunning reality! (id:61852)
RE/MAX Realtron Jim Mo Realty
