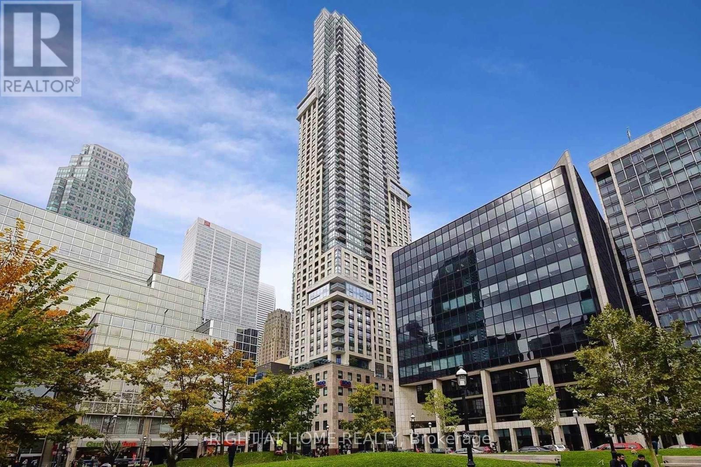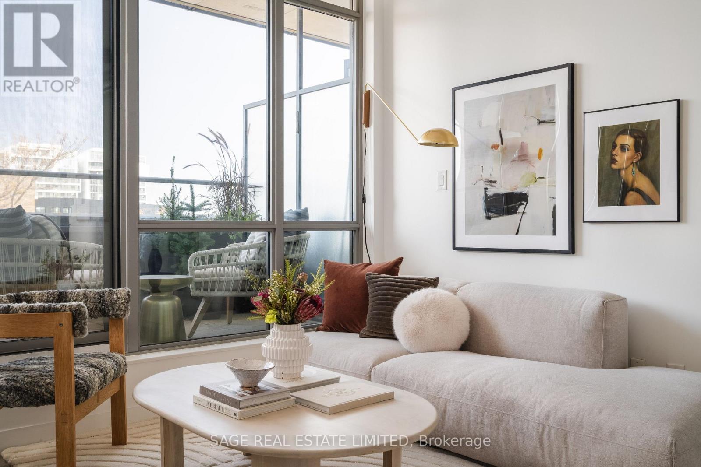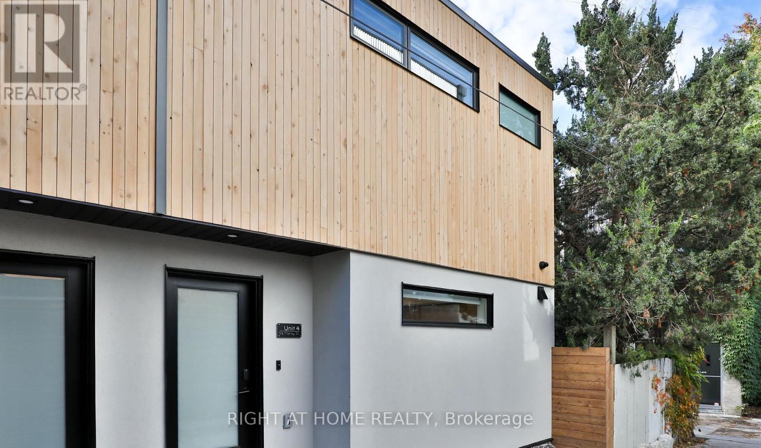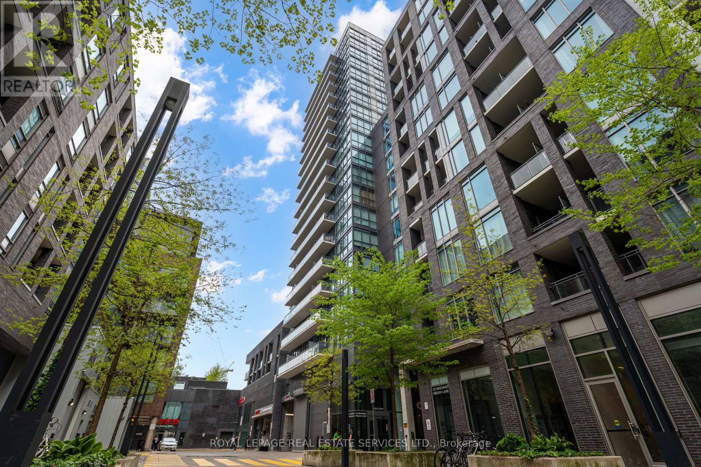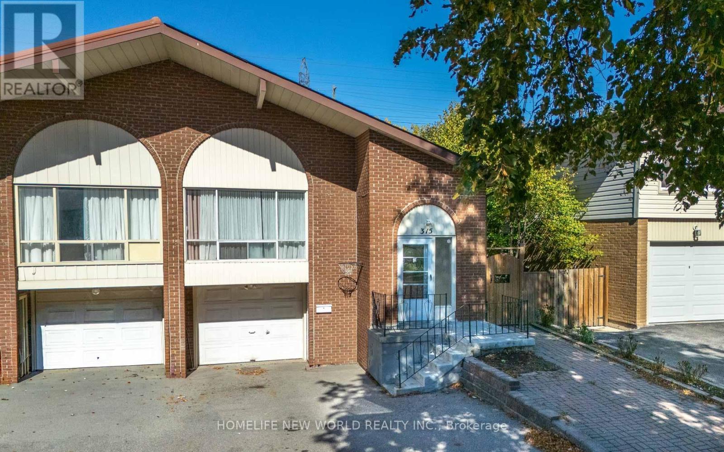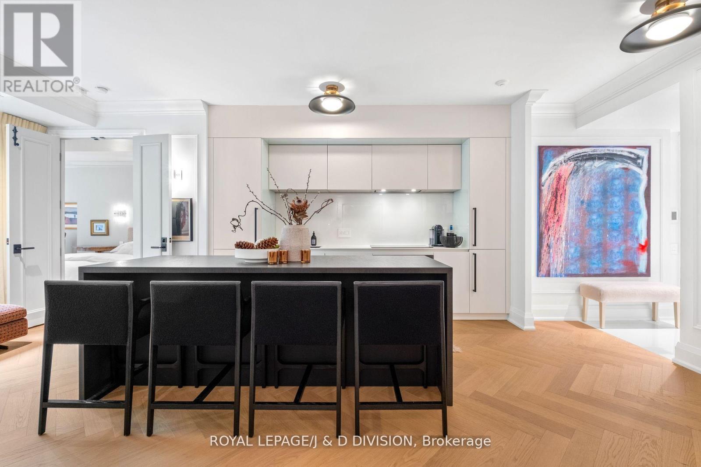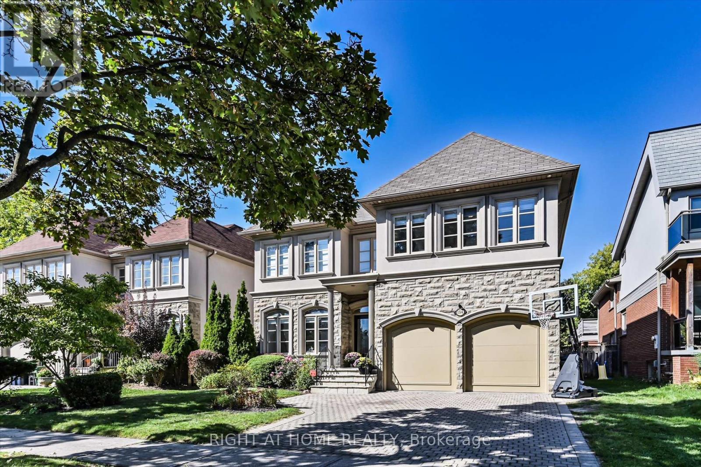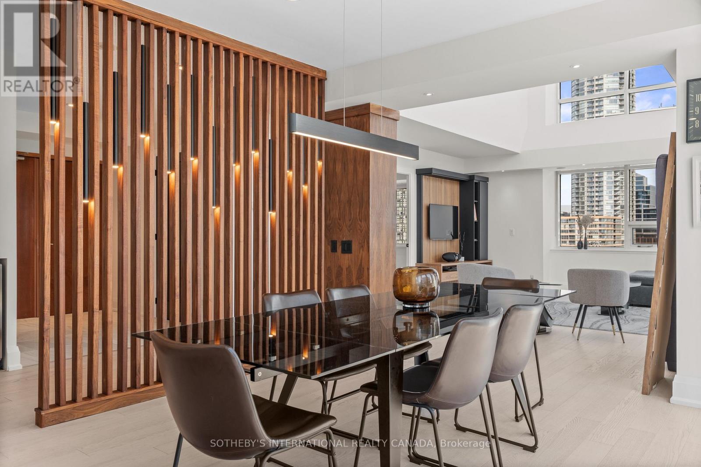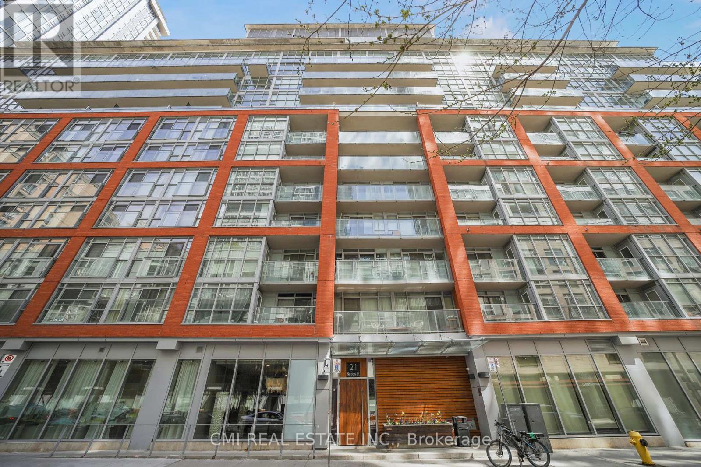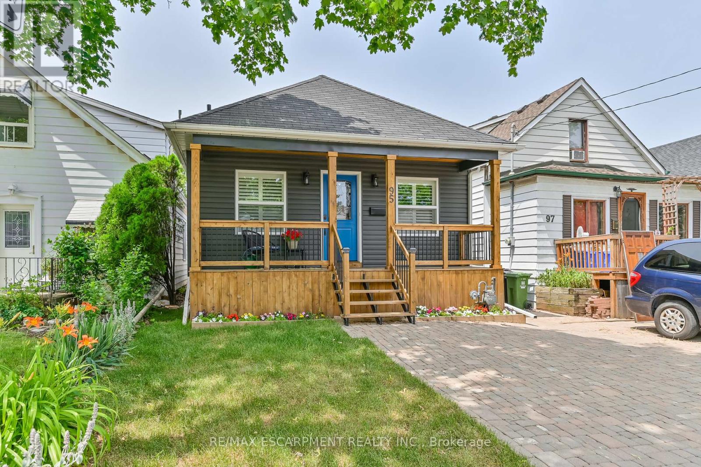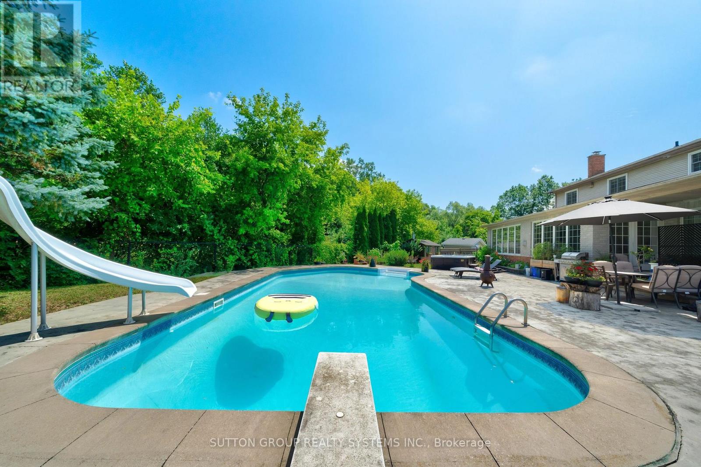4707 - 88 Scott Street
Toronto, Ontario
Prestigious Luxury Residence In The Heart Of The Financial District. Premium 47Fl Suite W/Stunning Panoramic City View. Floor To Ceiling Windows, Rare10Ft Ceilings. Modern Open Concept Kitchen W/Breakfast Bar & Quality Finishes. Spacious Master Bdrm Overlooks Balcony. Ensuite Laundry 1 Storage Locker Included. Great Amenities: 24Hr Concierge, Guest Suites, Residents' Lounge, Indoor Pool, Fitness Studio, Steam Rm & Outdoor Terrace. (id:61852)
Right At Home Realty
502 - 549 King Street E
Toronto, Ontario
There is no finer, for you, first-timer! Views for days at this perfect one bedroom, one bathroom slice of tasty home-ownership-pie. Positively dancing in sunshine through wall-to-wall, floor-to-ceiling (10 ft ceilings) windows and doors to your unobstructed East-facing views - the best sunrises ever. Bedroom with walk-in closet and semi-ensuite. Amenities include visitor parking and a gym! In the midst of the beautiful, historical, tiny cobblestone laneways of Corktown and moments to downtown, the Gardiner, Distillery, YMCA, Riverside and every other main artery you could imagine. Come and get it. (id:61852)
Sage Real Estate Limited
Laneway - Unit #4 - 68 Foxley Street
Toronto, Ontario
This newly built two-bedroom + den laneway house in prime West Queen West offers a private and unique alternative to a conventional rental. Premium finishes throughout, including polished concrete & wide-plank hardwood flooring, potlights, skylights & fitted closets. Spacious and bright kitchen with full-size stainless steel appliances, in-suite laundry with storage, two entrances, and a rear deck. The main floor powder room, generously-sized bedrooms, both with ensuite bathrooms, make it ideal for shared accommodation. Street Permit Parking available-tenant to confirm & apply.** A Unique Urban Home. Perfectly located and mere steps to all your needs and wants-shopping, transit, Ossington Village & Trinity Bellwoods Park. (id:61852)
Right At Home Realty
1908 - 20 Minowan Miikan Lane
Toronto, Ontario
Prime 1+Den Corner Unit With Breathtaking Lake And Sunset Views! Only About A Handful Of Units With Views Like This In The Building. Great Open And Bright Layout That Is Perfect For Entertaining And Will Have You Smiling For Days. Get Your Work Done In The Separate Den Area Before Relaxing And Soaking In The Sun And Water Views On Your Terrace Like Balcony. Steps To Some Of The Best Restaurants, Bars, Stores, Parks, Cafes Etc. Parking And Locker Included. Nearby 24Hr Streetcar For A Quick Ride Into The Core. 1 Parking spot available at an additional cost. $2,790/Mth + Hydro. (id:61852)
Royal LePage Real Estate Services Ltd.
Upper - 315 Apache Trail
Toronto, Ontario
Check out This Stunning Home! Spacious & Bright 3 Bedroom Upper Level Unit, with 1 Renovated Bathroom & Functional, Upgraded Eat-In Kitchen. One Car Garage & One Parking Spot are Included. Located Just Minutes From Highways 401/404, Perfect For Commuters. With Ttc And Shopping Just Steps Away, Easy Access To Amenities. Great Schools & Sir John A. Macdonald Collegiate Institute, Seneca College, Community Centres & Libraries. (id:61852)
Homelife New World Realty Inc.
301 - 20 Scrivener Square
Toronto, Ontario
A rare opportunity to own an impeccably renovated suite in a coveted Toronto neighbourhood. This meticulous back-to-the-studs transformation has created a residence of exceptional quality where every detail is flawlessly executed. Double herringbone floors, a bespoke Italian kitchen and a dream dressing room with ten custom floor-to-ceiling closets which combine to create an air of quiet elegance. Tall ceilings, refined millwork and premium hardware throughout. The sleek kitchen with Italian cabinetry, a large island and integrated European appliances, anchors the well planned living and dining areas. The principal suite offers a generous sitting area, king-size bed space and a spa-like ensuite clad in floor-to-ceiling stone with glass shower and freestanding oval tub. Perfect for entertaining, the expansive living space opens to a private decked balcony with leafy views. A versatile second bedroom, accessible through floor-to-ceiling double pocket doors, includes custom cabinetry, tall wardrobes and a glamorous ensuite that doubles as a powder room. It is designed for multiple uses a full bedroom, library or extension of the main living space. Perfectly positioned between Rosedale and Summerhill stations, steps to shops, fine dining, food purveyors, fitness studios, lawn tennis and ravine trails, this suite offers sophisticated city living at its best. (id:61852)
Royal LePage/j & D Division
154 Charlton Boulevard
Toronto, Ontario
Discover a rare urban retreat where sunlight fills every corner and possibilities stretch beyond the back fence. Set on an extraordinary 50 x 191 ft lot, this airy, open, and spacious executive home offers both elegance and the freedom to create your dream backyard oasis. This stunning 6-bedroom, 5-bath residence in the heart of North York, just minutes from Yonge & Finch, offers nearly 5,000 sq ft of finished living space including a walk-out basement. Perfectly suited for multi-generational living, rental income, or extended family needs, it blends practicality with timeless design. The stately stone, stucco, and plaster façade opens to a dramatic foyer with soaring 19-ft ceilings, pot lights, and elegant mouldings. Formal living and dining room with oversized windows are ideal for entertaining, while a cozy family room with gas fireplace and built-ins provides a warm everyday retreat.A main-floor library with wainscoting and custom cabinetry offers charm and function, and the chef's kitchen features skylight, a centre island, stainless-steel appliances, and gas range, perfect for family meals or guests Upstairs, five bright bedrooms enjoy southern exposure and a skylight. The primary suite includes his-and-hers walk-in closets and a spa-like ensuite. The finished walk-out basement adds one bedroom and a full bath, and a large recreation room, surround sound ready, perfect for teens, in-laws, or nanny use.Step outside to a massive, sun-soaked backyard, a blank canvas for a pool, cabana, garden, or outdoor spa. With parking for four, an attached double garage on a quiet street and proximity to parks, schools, and transit, this exceptional home offers scale, craftsmanship, and location, a rare find in North York. (id:61852)
Right At Home Realty
Ph 1005w - 500 Queens Quay W
Toronto, Ontario
Welcome to this luxurious Fully Furnished Two-level Penthouse Corner Suite, An Exceptional 3-bedrooms, 3.5-bathroom Residence and one of the True Jewels of Queens Quay. With soaring 18-foot ceilings in the living room, dramatic floor-to-ceiling windows, and southern and eastern exposures, this home offers breathtaking views of both Lake Ontario and the Toronto skyline. The open-concept design is enhanced by a gas fireplace, built-in speakers, and an abundance of natural light, creating a warm yet sophisticated atmosphere.The gourmet kitchen features a stainless steel gas stove, fridge, dishwasher, and premium finishes, while spa-inspired bathrooms include airflow whirlpool tubs for ultimate relaxation. Each of the three spacious bedrooms boasts its own ensuite bathroom, with the private primary suite enjoying panoramic water and city vistas. For convenience, the suite is equipped with a washer/dryer and comes fully furnished for immediate enjoyment.Additional highlights include two premium parking spots, generous living and entertaining spaces, and a seamless blend of modern luxury with everyday comfort. Ideally located, this residence places you just steps from the Scotiabank arena , Rogers Centre, Union Station, public transit, world-class restaurants, boutique shopping, and Starbucks right at your door. Offering the perfect balance of elegance, comfort, and lifestyle, this penthouse represents a rare opportunity to live in one of Torontos most sought-after waterfront addresses. (id:61852)
Sotheby's International Realty Canada
Lph30 - 21 Nelson Street
Toronto, Ontario
Boutique Condos by renowned Urban Capital! Inspired by the look, feel & amenities of chic Boutique Hotels across Toronto! Located in the heart of Downtown mins to Financial & Entertainment district, TTC Osgoode Station at your doorstep making commute a breeze, steps to restaurants, shopping, recreational amenities, short drive to Gardiner. * Enjoy everything Toronto has to offer * Presenting this Lower Penthouse 2-storey loft offering 1bed, 2baths over 600sqft of sleek stylish living space w/ parking & locker. Bright airy foyer presenting open-concept layout. * 10ft ceilings & Hardwood flooring thru-out * Chef's kitchen upgraded w/ tall modern gloss cabinetry, quartz counters, SS appliances, tile backsplash, & Pantry. Grand sun-filled living room w/ soaring near 20ft ceilings W/O to balcony ideal for morning coffee or evening drinks offering gorgeous South views. Venture upstairs to find loft-style bedroom over-looking the living space w/ 4-pc resort style ensuite & convenient upper laundry. Must See! Pictures virtually de-cluttered to protect tenant privacy (id:61852)
Cmi Real Estate Inc.
95 Houghton Avenue N
Hamilton, Ontario
Fully overhauled in 2019 this unique bungalow has since received a new roof ('21) and targeted waterproofing ('21), and is ready for its next family! Like none other, enter through a covered front porch to a generous living space with vaulted ceilings and direct site lines from the front to the back of the home. A main floor featuring 2 beds and 2 full baths with loads of interesting storage including 2 lofts for extra stuff and a mudroom with glass door to the yard. The primary suite of this home is worth cozying up in, with a walk in closet and three piece ensuite its like hotel living - just on Houghton! Enjoy a vessel sink on custom live edge, interesting floor tile, slim profile commode and a full glass shower. Downstairs will not disappoint with a large, bright family room with feature wall - a perfect second hangout, gym or office! The lower level also features a third bedroom and full bath, great for guests and older kids! Additional storage and laundry all in this bright, dry space. Outside enjoy a back patio in the fully fenced yard with veggie patch, perennial trees and garden shed! Will not disappoint, the best use of ~750 you will find! Steps to great schools, shopping and minutes to the highway - Crown Point does it all! (id:61852)
RE/MAX Escarpment Realty Inc.
8017 Hampton Court
Niagara Falls, Ontario
Welcome to 8017 Hampton Court - your family's next home in Niagara Falls! This beautiful 4-bedroom, 3-bath former builder's home offers over 3,200 sq. ft. of bright, open living space designed for family life, entertaining, and everyday comfort. You'll love the spacious kitchen that flows into the great room - perfect for family meals and movie nights. Step outside to your very own backyard oasis, complete with an inground pool, hot tub, and patio, all backing onto a private ravine for peace and quiet. Tucked away on a quiet court in a safe, family-friendly neighbourhood, this home is close to everything your family needs. The MacBain Community Centre is just minutes away, offering a pool, gym, sports courts, drop-in programs, and even a library branch - all in one place. For shopping and weekend fun, you're a short drive to the Outlet Collection at Niagara, with over 100 stores and restaurants to explore. Outdoor lovers will enjoy nearby Oakes Park, walking trails, and plenty of green space for kids to play. And of course, Niagara's world-famous attractions - The Falls, Clifton Hill, and the Butterfly Conservatory - are right around the corner. A wonderful home for families who want space, privacy, and an unbeatable location - welcome home! (id:61852)
Sutton Group Realty Systems Inc.
1525 Dickie Settlement Road
Cambridge, Ontario
This stunning stone home, nestled on a mature treed lot in Cambridge, is made for life's biggest moments. Step through the grand double doors into a welcoming foyer with soaring ceilings and natural light pouring in-you feel it right away: there's room to breathe here. The main floor flows effortlessly for everyday living or hosting everyone you love. A spacious kitchen and breakfast nook open onto a massive deck with a fire pit, BBQ zone, and a hot tub ready for starry nights. Morning coffee, summer dinners, late-night laughs-this backyard is ready for it all. Inside, there's space for every generation. Multiple family rooms let everyone spread out. A bright office gives you a quiet place to work. Downstairs, the finished basement offers a rec room, bar, gym, bedroom, and bath-perfect for teens, in-laws, or overnight guests. Upstairs, the primary suite is your private retreat with big windows, a walk-in closet, and a spa bath with a soaking tub that's perfect for winding down. With over 5,000 sq.?ft. of finished living space, there's room for big family dinners, holiday sleepovers, and cozy Sundays at home. The double garage and spacious driveway make parking easy. When it's time to get out, Whistle Bear Golf Club is just minutes away for your Sunday tee time, and quick access to Hwy 401 keeps you connected to KW, Guelph, and the GTA. This is where families grow, friends gather, and memories last. Book your tour-this one won't wait. (id:61852)
RE/MAX Twin City Realty Inc.
