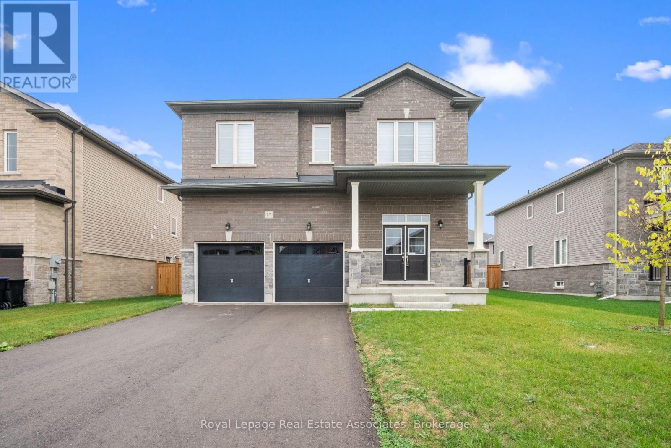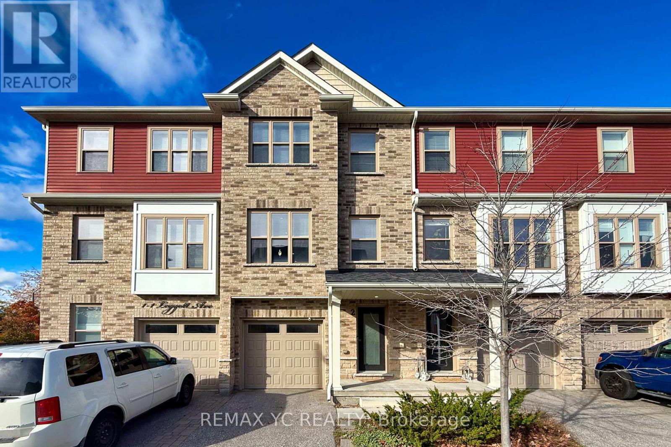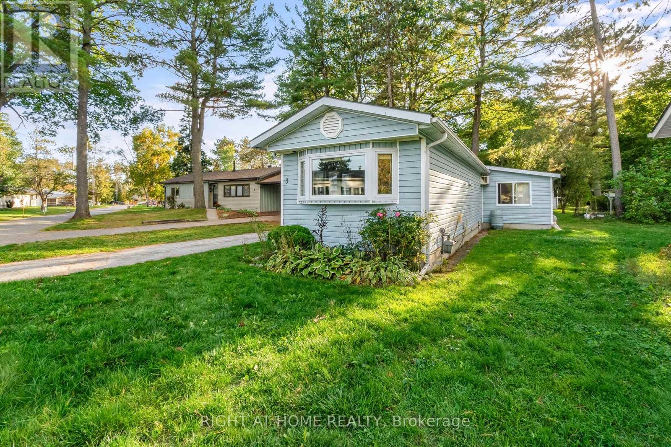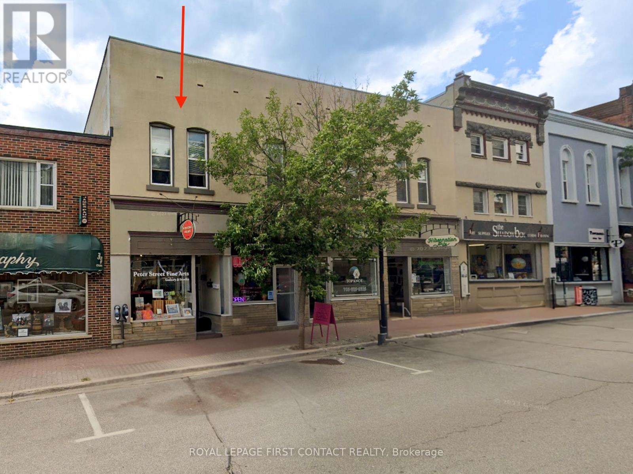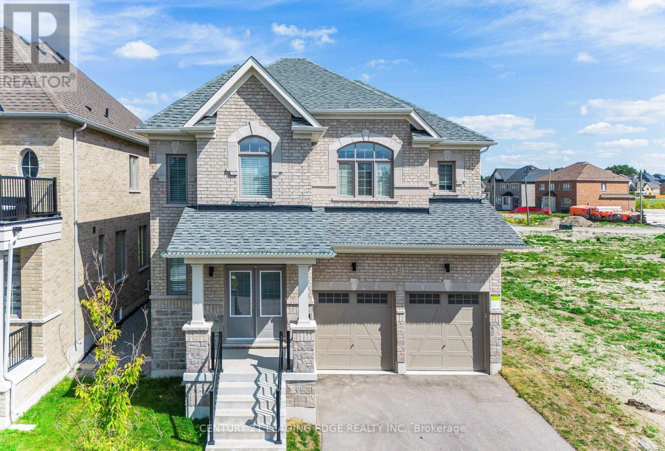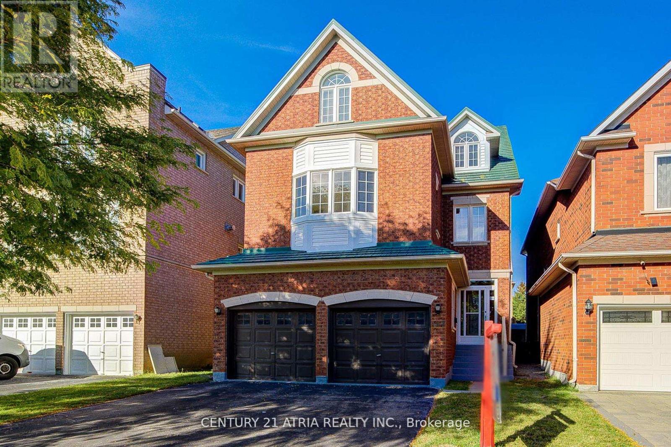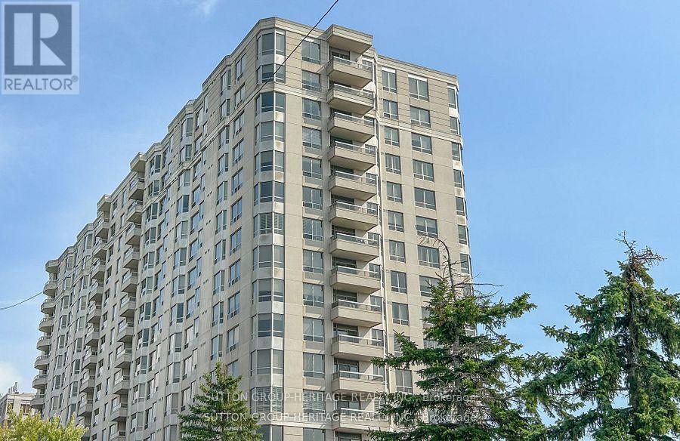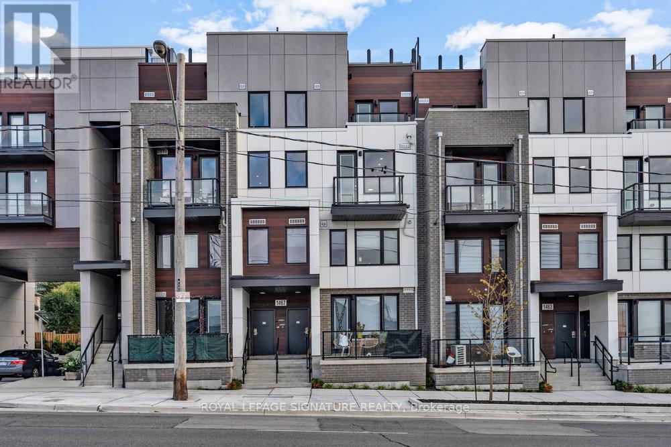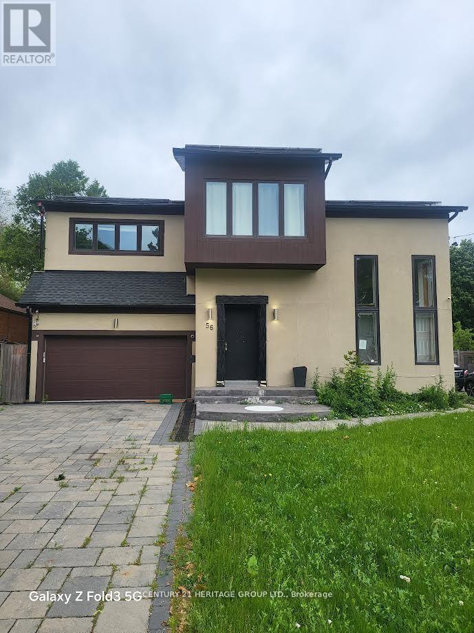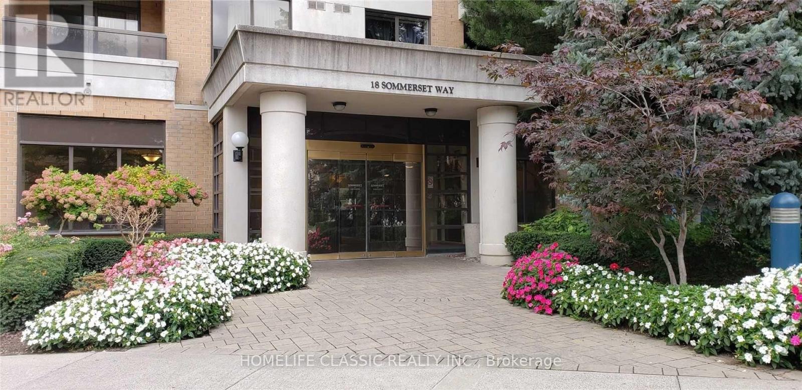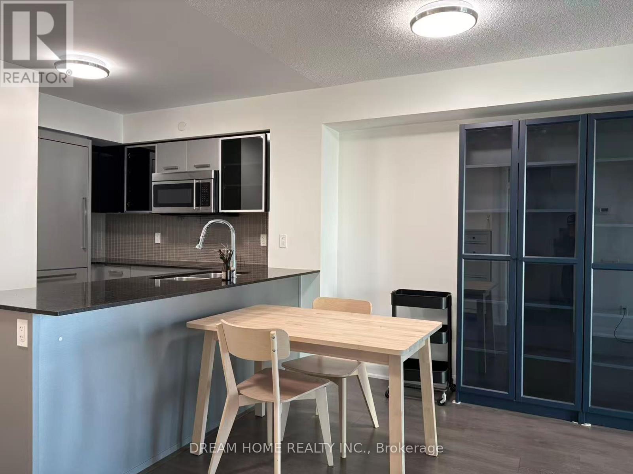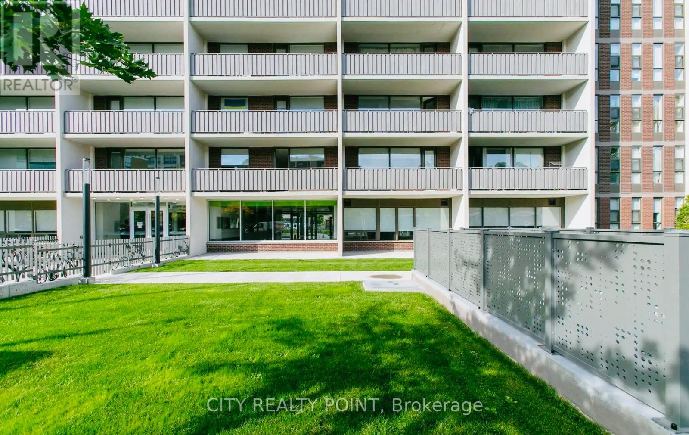12 Emerald Street
Wasaga Beach, Ontario
Welcome To 12 Emerald Street In Wasaga Beach, Where Modern Comfort Meets Coastal Living. Sitting On A Premium 53' Lot Offering Nearly 2,800 Sq. Ft. Of Above Grade Living Space, This 2022 Built Home Is Situated In A Family-Friendly Neighbourhood Just Minutes From The Shores Of One Of Ontarios Most Popular Destinations. With Many Upgrades Throughout, This 4-Bedroom, 3.5-Bathroom Residence Combines Style, Functionality, And Convenience. The Main Level Is Designed For Entertaining With 9' Ceilings, An Open-Concept Layout, Featuring A Formal Dining Room, A Spacious Kitchen With A Large Centre Island, Quartz Countertops, Built-In Stainless Steel Appliances, And A Bright Living Room Flooded With Natural Light Overlooking The Fully Fenced Backyard. A Powder Room And Finished Laundry Room With Direct Garage Access Complete This Floor. Upstairs, The Primary Retreat Offers Two Walk-In Closets And A Luxurious 5-Piece Ensuite With A Soaker Tub, Glass Shower, And Double Vanity. Bedrooms Two And Three Share A 4-Piece Semi-Ensuite, While The Fourth Bedroom Features Its Own Walk-In Closet And Ensuite Bath. The Unfinished Basement Provides Endless Potential To Create Additional Living Space. With A Double-Car Garage, Driveway Parking For Four (No Sidewalk), Rough-In Central Vac, And Upgraded Engineered Hardwood Flooring, This Home Blends Everyday Comfort With Luxury Details. Perfect As A Year-Round Residence Or Vacation Retreat, Youll Be Just Moments From Beaches, Trails, And All The Amenities Wasaga Beach Has To Offer. (id:61852)
Royal LePage Real Estate Associates
2 - 1 Leggott Avenue
Barrie, Ontario
Stunning 3-Bed, 4-Bath Freehold Townhouse Built by Mason Homes in 2018, Showcasing Premium Upgrades, Modern Finishes, and an Exceptional Layout Filled with Natural Light. Offering Approximately 2,500 Sq.Ft of Total Living Space (1,975 Sq.Ft Finished + 525 Sq.Ft Unfinished Basement) The Bright, Open-Concept Main Floor Features a Chef's Kitchen with Polished Porcelain Tile, Upgraded Cabinets, High-End Stainless Steel Appliances, Gas Range, Granite Countertops, and a Large Pantry. Enjoy Seamless Indoor-Outdoor Living with a Walkout to a Spacious Private Terrace-Perfect for Entertaining or Relaxing. The Ground Floor Bedroom with Ensuite is Ideal for Guests or a Home Office. Smart Home Features(Google Nest, Google Door bell, Entrance door fingerprint and keypad handle), No Carpet Throughout, and Parking for 2 Vehicles Add Convenience and Comfort. Located in a Quiet, Family-Friendly Community with a Playground & Visitor Parking, Just Minutes to Hwy 400, GO Station, Costco, Schools, Parks & Beaches. Great opportunity for first-time buyers to step into homeownership with confidence. (id:61852)
RE/MAX Yc Realty
3 Carruthers Street S
Wasaga Beach, Ontario
Welcome to a lifestyle where every day feels like a getaway. This charming modular home is located in one of Wasaga Beach's most sought-after 55+ adult communities, where relaxation, recreation, and connection go hand in hand. Golf carts are a way of life, and neighbours quickly become friends who look out for one another, creating a tight-knit, welcoming atmosphere that makes this community feel like home from the moment you arrive. With a little TLC and your personal touch, this 2-bedroom home can easily shine again. It features a versatile 4-season sunroom that could serve as a 3rd bedroom, offering flexibility for guests, hobbies, or simply more space to enjoy the light-filled interior. Outside, a spacious garage provides plenty of room for storage, hobbies, or tinkering away the afternoon in comfort. As a resident, you'll enjoy access to resort-style amenities, including an outdoor pool, on-site 9-hole golf course, and a vibrant community clubhouse with regular events, games, and activities designed to keep life engaging and social. The location is perfect, shopping, restaurants, and amenities are just minutes away, making it easy to balance convenience with a peaceful, active lifestyle. Who says a golf course, an inground pool, and shuffleboard are only for the rich? This affordable modular home puts you right in the heart of it all, giving you the lifestyle you've dreamed of in a welcoming, fun, and serene environment. Land Lease: $725.00 Site: $35.49 Home: $28.86 WATER/SEWER: Metered quarterly. Total amount due Monthly: $789.35 (id:61852)
Right At Home Realty
A - 23 Peter Street S
Orillia, Ontario
Charming Renovated 1-Bedroom Apartment in Orillia's Vibrant Arts District! Enjoy modern, low-maintenance living in this freshly updated unit featuring a bright open layout and stylish finishes. Ideally located in the heart of downtown, just steps to galleries, shops, live music venues, and the popular Mariposa Bakery. Surrounded by local culture, the Orillia Museum of Art & History, and year-round festivals, this unit offers an unbeatable walkable lifestyle in one of Orillia's most creative and connected neighbourhoods. A unique opportunity to live where art and community meet -- book your showing today! This unit does not come with a parking spot. (id:61852)
Royal LePage First Contact Realty
21 Marlene Johnston Drive
East Gwillimbury, Ontario
Welcome to this beautifully built home by Andrin Homes, offering a bright and spacious layout with 9' ceilings and hardwood flooring on the main floor. The open-concept kitchen features a large layout and connects seamlessly to the servery - perfect for entertaining. This home includes 4 generously sized bedrooms plus a main floor den, ideal for a home office or study. Conveniently located near Hwy 404 & 400, GO Station, Costco, Superstore, Walmart, Upper Canada Mall, parks, restaurants, and Cineplex. Everything you need is just minutes away! (id:61852)
Century 21 Leading Edge Realty Inc.
147 Frank Endean Road
Richmond Hill, Ontario
Rarely Offered in Prestigious Rouge Woods! Move-in ready and newly renovated, this stunning home combines elegance, light, and space in one of the areas most sought-after communities, within the Bayview Secondary School zone. Recent upgrades include new hardwood floors, quartz countertops, fresh paint, and modern lighting. Enjoy 5 spacious bedrooms plus a dramatic 3rd-floor loft with walk out to balcony and sitting area, perfect for families or multi-generational living. High ceiling in the kitchen & breakfast area. The chef-inspired kitchen boasts quartz counters, elegant cabinetry, a single large sink, and walkout to a large yard ideal for entertaining. Two fireplaces one in the living room and one in the family room add warmth and charm. Other highlights include a primary suite with walk-in closet, spa-like ensuite, and a private loft, a premium aluminum roof with 40+ year warranty, central vacuum, upgraded staircases, and a striking skylight. Unbeatable Location & Transit Access Walking distance to YRT buses connecting to Finch Station, Leslie St., and St. Robert CHS (IB Program). 5 minutes to Richmond Hill GO Station with free parking, direct trains, and buses to Union Station. Easy access to High Tech Rd. Bus Terminal with GO buses to Pearson Airport, Hamilton (McMaster University), and beyond. Mins to HWY 404 & 407. Situated near top-ranked schools, parks, shops, and transit, this home offers the perfect blend of convenience, comfort, and community. (id:61852)
Century 21 Atria Realty Inc.
1415 - 1000 The Esplanade N
Pickering, Ontario
Welcome to Tridels Millenium building in the heart of Pickering. This spacious 1 bed 1 bath unit has a large functional kitchen with plaster crown mouldings, laminate flooring throughout and large living room/ dining combo. Gated concierge provides additional safety and lots of amenities including outdoor pool, fitness centre, sauna, party room, library, billiards room, and car wash station in the underground parking with your owned parking space. Steps to mall, GO transit, medical building and all amenities. (id:61852)
Sutton Group-Heritage Realty Inc.
4 - 1467 O'connor Drive
Toronto, Ontario
Discover refined contemporary living in a stylish, impeccably managed boutique residence tucked within the highly sought-after Topham neighbourhood-one of East York's most connected, vibrant, and community-minded enclaves! This bright and spacious 2 bed, 3-bath upper unit townhome has been thoughtfully designed with today's modern lifestyle in mind, offering a seamless blend of comfort, functionality & flair. Ideal for young professionals, creatives, or first-time buyers, it's a place that perfectly balances energy & ease. Step inside and you'll be greeted by an open-concept living/dining space w/ a walk-out to a private balcony, where expansive west-facing windows frame breathtaking sunset views and create the perfect setting to entertain. The sleek, modern kitchen features quartz countertops, a center island w/ seating, stainless steel appliances, and refined finishes that marry simplicity w/ sophistication. The primary bedroom offers a peaceful retreat with a spa-inspired 3-piece ensuite complete with a glass-enclosed shower, porcelain tiles and large vanity with quartz countertop, his/hers closets and a walk-out to a private balcony. Also on the 2nd level is a generously sized second bedroom, a beautifully appointed 4-piece family bath featuring a large vanity w/quartz countertop and soaker tub and convenient in-suite laundry facilities that bring an extra touch of ease to everyday living. The third level reveals a charming office nook, an ideal retreat for working from home. From here, step out to an expansive private terrace adorned with sleek composite flooring, elegant glass panels, and privacy fencing that creates a serene outdoor sanctuary. Complete with a gas hookup for effortless barbecuing, this impressive open-air haven is perfectly suited for intimate evenings under the stars or lively gatherings with family and friends. TTC at your doorstep, min to Hwy 404 & 401, upcoming Eglinton LRT, Eglinton Square, Shops at Don Mills, parks, schools & much more! (id:61852)
Royal LePage Signature Realty
56 Martindale Road
Toronto, Ontario
Being Sold in As Is Condition. Upper Bluffs Home On a Large Premium Lot (52X182) In The Cliffcrest Neighborhood. This Detached House Has A Large Eat-In Kitchen, Hardwood Throughout The Main Floor, Detached Garage And Parking For 6 Cars. Walking Distance to TTC, Go Train, Close To Bluffs Lake, RH King + Other Great Schools.All measurements, square footage, and tax information are approximate and should be independently verified by the buyer and buyers agent. (id:61852)
Century 21 Heritage Group Ltd.
502 - 18 Sommerset Way
Toronto, Ontario
Location! Location! Location! Conveniently Located In The Yonge/Finch Area, Very Bright And Clean Luxury Suite. Partially Renovated And Freshly Painted. 24 Hour Concierge Services, Walking To Transit, Shopping, Restaurants, Banks And Schools. Rent Includes All Utilities, Indoor Pool, Recreation Room, Sauna, Party Room, Visitor Parking And More! (id:61852)
Homelife Classic Realty Inc.
1906 - 5168 Yonge Street
Toronto, Ontario
Luxury Menkes Built Gibson Square 2Bed 2Bath unit with Floor-to-Ceiling Windows, Offering Practical layout. Open-Concept Layout with Modern Kitchen, Granite Counter, Separated bedrooms. Direct Underground Access to North York Centre Subway. World-Class Amenities: Indoor Pool, Fitness Centre, Theatre Room, Guest Suites & 24Hr Concierge. Steps to Shopping, Restaurants, Parks, Library. Easy access to Hwy 401. 1 Parking Included (id:61852)
Dream Home Realty Inc.
906 - 666 Spadina Avenue
Toronto, Ontario
TWO MONTHS FREE* | Now offering up to TWO MONTHS FREE (one month free rent on a 12-month lease or 2 months on 2 years lease). **U of T Students, Young Pros, & Newcomers!** Live at **666 Spadina Ave**, a fully renovated 1 Bedroom, 1 Bathroom apartment in a high-rise steps from the University of Toronto. Perfect for students from Vancouver, Ottawa, the GTA, or across Canada, young professionals, and new immigrants. Available **IMMEDIATELY** secure your spot today! **Why 666 Spadina?** - **Rent-Controlled**: Stable rates, no surprises. - **ALL Utilities Included**: Heat, hydro, water covered! - **Competitively Priced**: Affordable downtown living were aiming for full occupancy! - **Fully Renovated**: Modern kitchens, new appliances, hardwood/ceramic floors, balconies with city views. **Unbeatable Location** Across from U of T, in the lively Annex. Steps to Bloor St shops, dining, nightlife, and Spadina subway. Walk to class, work, or explore the core perfect for busy students and pros. **Top Amenities** - Lounge, study room, gym, pool room, kids area. - Clean laundry, optional lockers ($60/mo), parking ($225/mo), A/C window unit. **Whos It For?** - **Students** International and local, live near U of T with no commute. - **Young Pros**: Affordable, move-in-ready, near downtown jobs. - **Newcomers**: Hassle-free start with utilities included. **Act Fast!** Panoramic views, great staff, transit at your door. Move in this weekend. (id:61852)
City Realty Point
