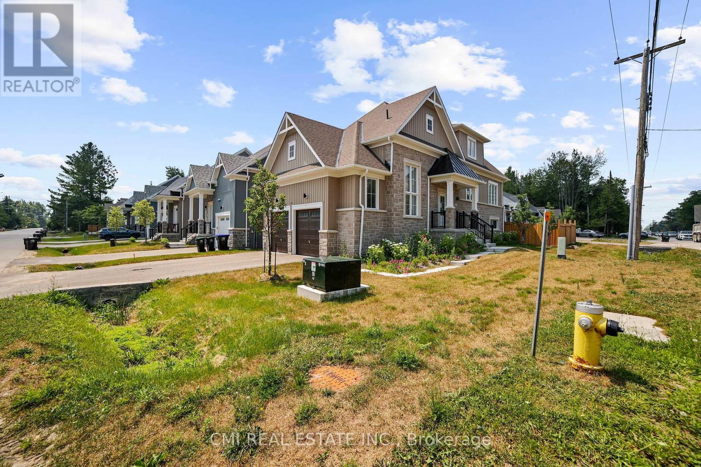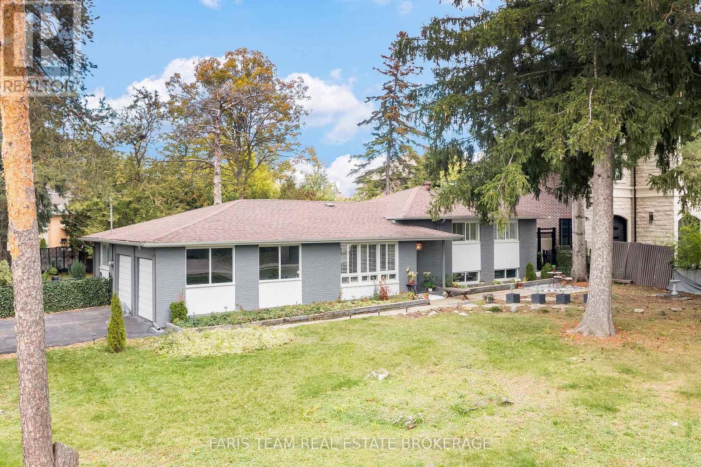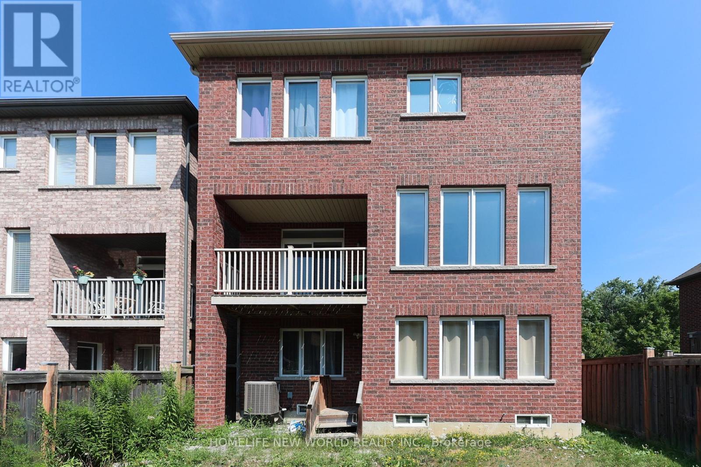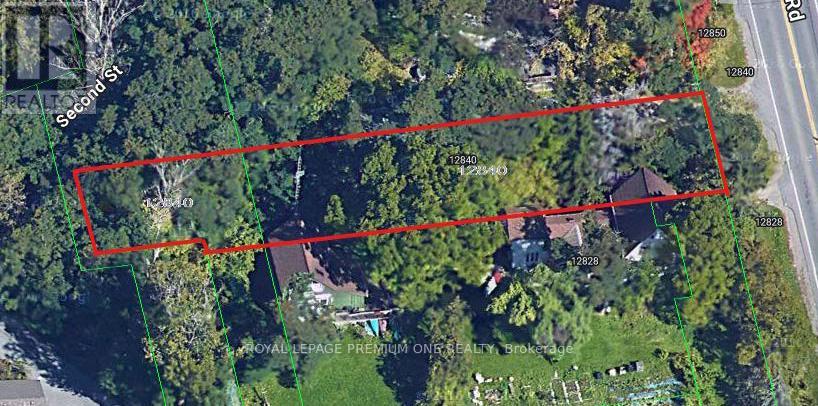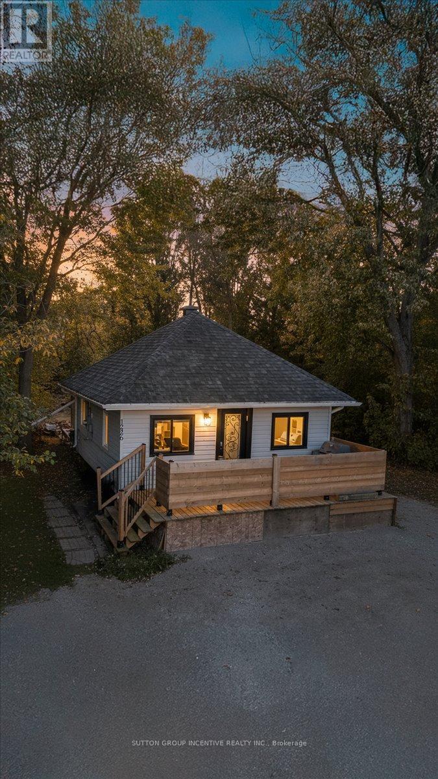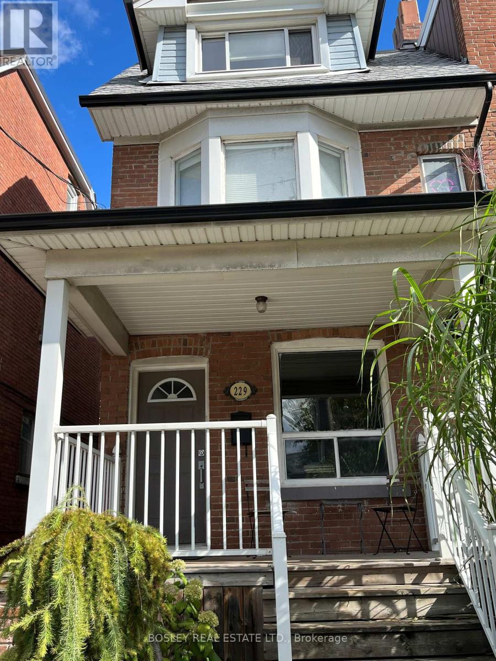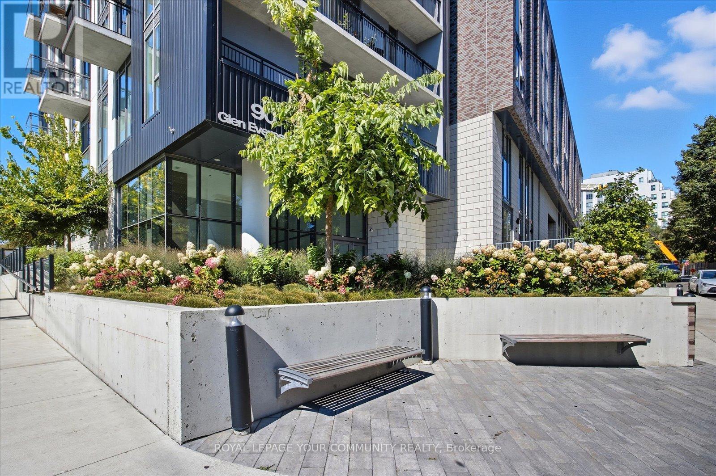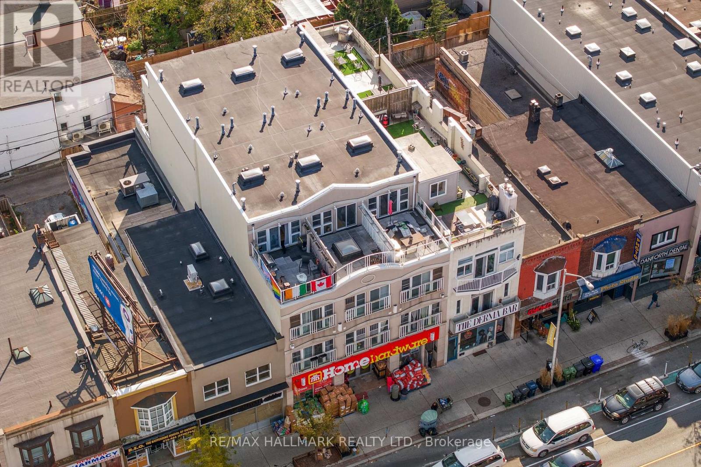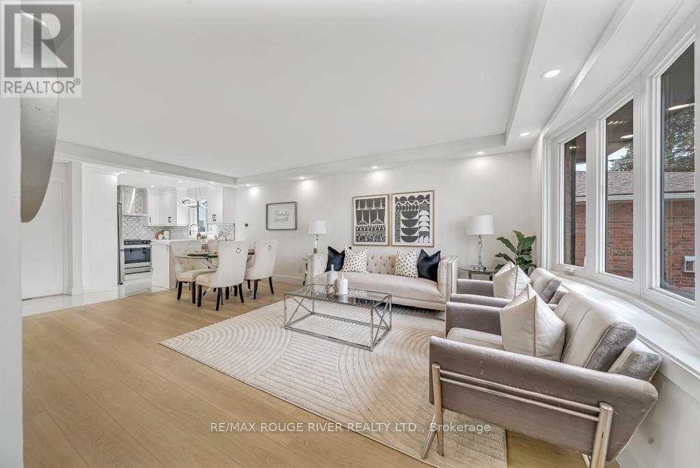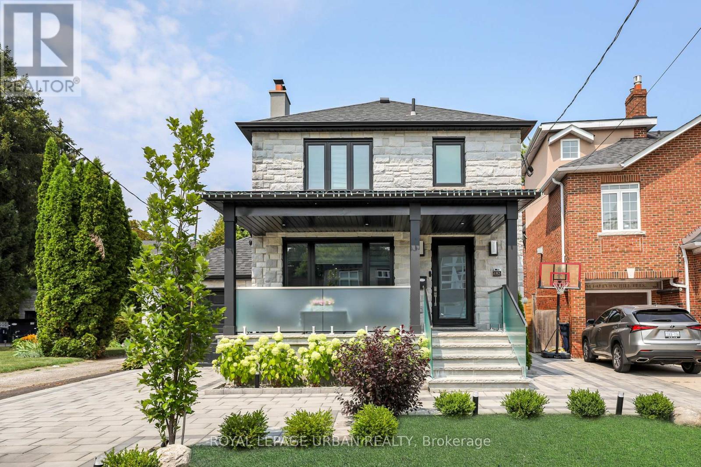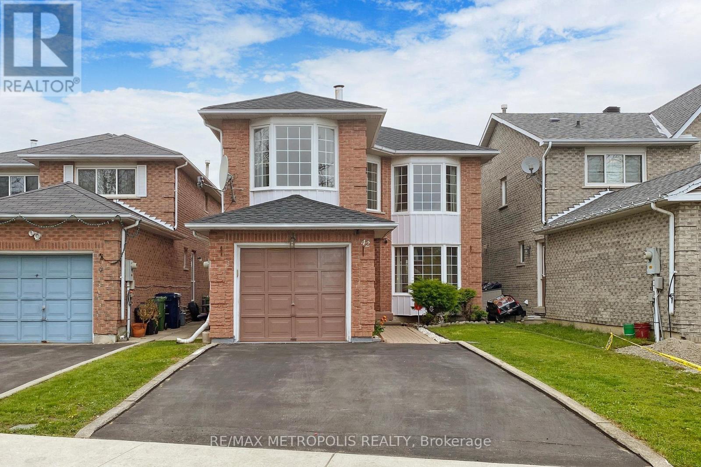3205 Mosley Street
Wasaga Beach, Ontario
Waterview! Nestled on the sandy shorelines of Wasaga Beach, presenting this 2-yr old detached bungaloft offering 3beds, 3 bath approx 2200sqft of living space on premium 50ft corner lot steps to schools, parks, beaches, recreation, conversation, shopping, & much more! Short drive to Collingwood, Blue Mountain, & HWY 400 providing amazing connectivity. Purchase a new home on a budget in a developed neighborhood down the street from beach access. Two-car garage w/ large driveway (no sidewalk) provides ample parking. Bungaloft layout ideal for first time home buyers, buyers looking to downsize or buyers looking for a primary bedroom on the main level. Step into the split level bright foyer w/ access to the garage. Explore the expansive dining & living space w/ gorgeous fireplace. Eat-in gourmet kitchen w/ modern cabinetry, quartz counters, & accent colored center island W/O to rear deck. Main-lvl large primary bedroom w/ 3-pc ensuite. Head upstairs to find a small loft (can be used as an office or sitting area), two additional beds & 5-pc bath ideal for guests or kids. Full sized bsmt awaiting your vision (can be converted to recreational space, in-law suite or rental). Enjoy a fully fenced private backyard ideal for summer entertainment & pet lovers! (id:61852)
Cmi Real Estate Inc.
52 May Avenue
Richmond Hill, Ontario
Top 5 Reasons You Will Love This Home: 1) Enjoy this rare premium corner lot with a large frontage, beautiful mature trees and endless opportunities to build a stunning new custom home, or enjoy as is, and redesign in the future 2) Featuring 4+1 bedrooms and 2,382 square feet of finished living space, this home offers plenty of room for the entire family, while the versatile lower level is equipped with a second kitchen, adding incredible flexibility, perfect for in-laws, extended family, or an excellent investment opportunity 3) Move-in ready and brimming with potential, this home showcases the flexibility to settle in comfortably, while updating at your own pace, or re-imagine the space entirely to bring your dream vision to life 4) Situated in a prime Richmond Hill location, close to Hillcrest Mall, Richvale Community Centre, Mackenzie Health Centre, schools, and Richmond Hill Golf Club, plus convenient access to Highway 404 and Highway 407, and all the amenities, transit, and restaurants that Yonge Street offers 5) The front yard offers a peaceful space with a generous setback from the road, while the treed backyard is a true retreat for hosting summer barbeques, relaxing with a morning coffee, or relaxing by a future pool, creating boundless potential and possibilities. 1,617 above grade sq.ft. plus a finished basement. (id:61852)
Faris Team Real Estate Brokerage
Main - 41 Pulpwood Crescent
Richmond Hill, Ontario
BEST price for main floor! Self-contained main Floor unit. Separate Entrance And Own Laundry. South-facing unit with plenty of natural sunlight. 1 Driveway parking is included. Extra Garage parking available for extra cost. Famous Richmond Hill High School Area. Last Row Of The New Development In Front Of Ravine And Next To Summit Golf & Country Club! South Exposure. Extremely Bright And Spacious. Close To Public Transit, Parks, Shopping Plaza, Easy Access To 404 And Yonge Street. (id:61852)
Homelife New World Realty Inc.
12840 Weston Road
King, Ontario
Building Lot is permit ready. Drawings for4153 sq ft home are available upon request. Building permit has been paid $17,000.00. EXTRA DEEP LOT. Plans and room layout can be modified. WELL and SEPTIC are required. Flexible terms. BUILD YOUR DEAM HOME! All offers welcome ! (id:61852)
Royal LePage Premium One Realty
17 Kahshe Lane
Richmond Hill, Ontario
Welcome To This Modern 4-Bedroom, 4-Bathroom Freehold Townhome In Richmond Hill, Just Final Closing. Like Brand New.Perfectly Situated At Leslie Street And 19th Avenue. Offering Approximately 1,895 Sq.Ft. Of Above-Grade Living Space, This Nearly New Home Features An Open-Concept Layout With 10-Ft Ceilings On The Main Floor And 9-Ft On The Upper Level. The Open Concept Kitchen Boasts Quartz Countertops And Central Island With Stainless Steel Appliances, While Walk-Out Balconies Fill The Home With Natural Light. The Primary Suite Includes a 5-Piece Spa-Inspired Ensuite, And The Ground-Floor Bedroom Is Ideal For Guests Or In-Laws. Enjoy a Double-Car Garage.Convenient Access To Highways 404/407, Transit, Parks, Top-Rated Schools, Costco, Restaurants, And Shopping Centers. (id:61852)
Homelife Landmark Realty Inc.
1226 Maple Road
Innisfil, Ontario
Welcome to 1226 Maple Road, a charming bungalow nestled in the heart of Belle Ewart directly across the street from the sparkling waters of Lake Simcoe. Enjoy all the benefits of waterfront living without the premium price. This cozy and tastefully updated 1-bedroom, 1-bathroom home offers a warm and inviting atmosphere, ideal for year-round living, weekend getaways, or as a smart investment opportunity. Set on a sprawling 100 ft x 200 ft lot, this property offers endless potential, expand, renovate, or build your dream home surrounded by nature and mature trees.Drawings have been added to the listing showing a potential expansion of the existing structure. The backyard opens to a tranquil trail, perfect for walking, biking, or simply unwinding in the beauty of every season. Located on one of Innisfil's most desirable streets, this property offers the perfect blend of nature and convenience. Just minutes from Highway 400, the GO Train, Innisfil's new Orbit development, and all major amenities, this is a rare opportunity to own a piece of paradise in a fast-growing community. Experience lakeside living at its best, peaceful, private, and full of potential. (id:61852)
Sutton Group Incentive Realty Inc.
Basement - 229 Woodbine Avenue
Toronto, Ontario
Cozy Basement Apartment In Prime Woodbine & Queen Location. Charming And Private 1-Bedroom Basement Apartment In The Heart Of The Beaches, Just Steps From Queen Street East And Woodbine Avenue. This Self-Contained Unit Offers Everything You Need For Comfortable Living: No Extra Add Ons Just Your Wifi And Cable. Private Entrance For Your Own Space. In-Suite Laundry - No Shared Machine. New Washer/Dryer Being Installed Next Week Separate Bedroom With Open Concept Living Area And Efficient Kitchen Layout In One Of Toronto's Most Desirable Neighborhoods. Amazing Location: Just A Short Walk To Queen Street With Its Trendy Cafés, Restaurants, And Boutique Shops. Steps From The Queen Streetcar (501) For Easy Downtown Access Minutes To The Lake, Woodbine Beach, And Boardwalk Close To Grocery Stores, Parks, And Gyms. (id:61852)
Bosley Real Estate Ltd.
1008 - 90 Glen Everest Road
Toronto, Ontario
Don't miss the opportunity to own this beautifully maintained penthouse condo in the picturesque Birchcliffe/Cliffside area which effortlessly combines peaceful lakeside living with vibrant urban energy. The functional bright and airy open concept floor plan spans two stories and boasts three bedrooms plus a den, as well as, two luxurious washrooms. The two spacious terraces offer unobstructed iconic city and expansive waterfront views which are equally awe inspiring and breathtaking. With soaring ceilings, laminate floors throughout, numerous window walls, ample storage, a stunning upgraded integrated kitchen and modern upgraded bathrooms, there is not much left to be desired. The vast array of amenities include a magnificent rooftop terrace, party room, 24 hour concierge, gym and media room, to name a few. Centrally located with easy access to the Downtown core and just steps away from Bluffers Park Beach, Lake Ontario, Rosetta McClain Gardens and Birchmount Park. (id:61852)
Royal LePage Your Community Realty
2151 Danforth Avenue
Toronto, Ontario
Tremendous Long term Investment Strategy In vibrant Danforth and Woodbine Area. 10 Premium Residential Rental units with 1 commercial Tenant. No expense or detail spared. Would make a great addition to any Toronto Portfolio. All units are completely self contained. In-demand location. Steps to Danforth Shopping, Woodbine and Transit. **EXTRAS** Separate gas and hydro meters. (id:61852)
RE/MAX Hallmark Realty Ltd.
Main - 1341 Park Road S
Oshawa, Ontario
Beautifully renovated semi-detached home in prime location in Oshawa. Located a short drive to GO Station, Oshawa Centre, Lake Ontario and easy access to 401. 3 generously sized bedrooms with built in closets. 2 modern upgraded bathrooms brand new toilets. Great open concept layout. Move in and enjoy! (id:61852)
RE/MAX Rouge River Realty Ltd.
182 Parkview Hill Crescent
Toronto, Ontario
Welcome To This Rare Gem In The Coveted Parkview Hills Community. Completely Renovated From Top To Bottom, This Stunning Residence Is A True Entertainers Paradise, Offering Modern Luxury And Everyday Comfort.Set On A Huge Ravine Lot, The Backyard Is A Private Oasis Retreat Featuring A Sparkling Pool, Professional Landscaping, Interlocking Stone, Sleek Modern Glass Railings, And A Full Privacy Fence For Total Seclusion. A Large Veranda Provides The Perfect Space For Outdoor Entertaining And Relaxation.Inside, You'll Find A Brand-new Chefs Kitchen With Top-of-the-line Appliances, A Walk-in Pantry, And Elegant Finishes Throughout. The Spacious Family Room Includes A Cozy Fireplace With A Walk-out To The Yard. This House Offers 2 Ensuite Closets, Ensuite Bathroom, An Additional Three-piece Bathroom And Upper-level Laundry. The Finished Basement Features A Spa-like Four-piece Bath And Has The Potential For An In-law Suite.This Gorgeous Home Also Includes A One-car Garage With Parking For Two More Vehicles On The Driveway, Tons Of Storage, And Countless Upgrades Throughout That Are Too Many To List. With Thoughtful Design And Modern Finishes In Every Detail, It Is Truly An Entertainers Delight And A Rare Opportunity In Prestigious Parkview Hills. (id:61852)
Royal LePage Urban Realty
Upper - 42 Grantown Avenue
Toronto, Ontario
Beautiful 3 Bedroom, 2 Washroom Brick Home In One Of Scarborough's Most Sought After Neighbourhood's! Property Features A Beautiful Backyard, Summer Ready, Half Interlocked And Half Greenery. Large Kitchen With Upgraded Counters And Appliances! Close To Transit. 401, Scarborough And Pickering Town Centers, Walk To U Of T And Centennial College, Close To Military Trail, Hospital, Parks, Schools, And TTC Connected And So Much More! (id:61852)
RE/MAX Metropolis Realty
