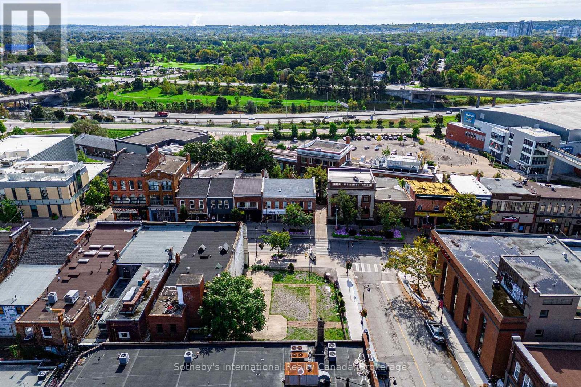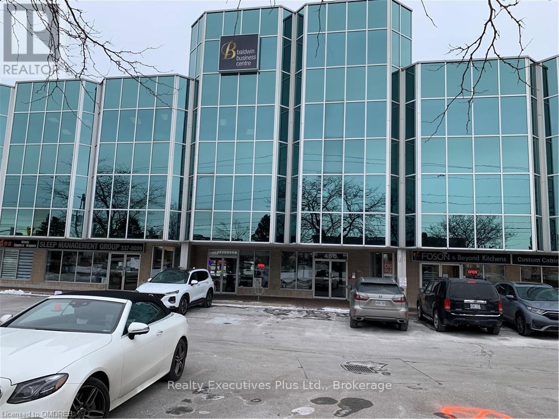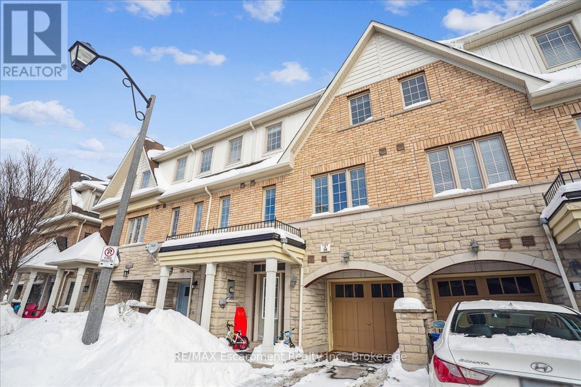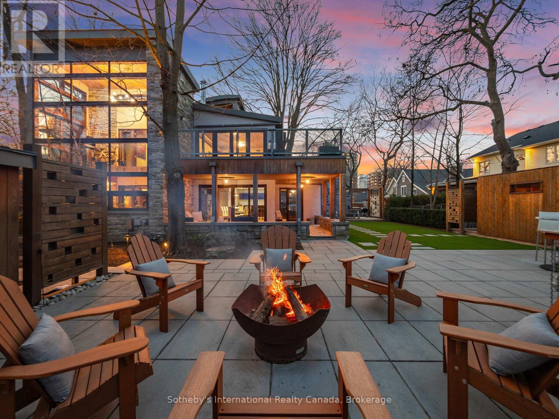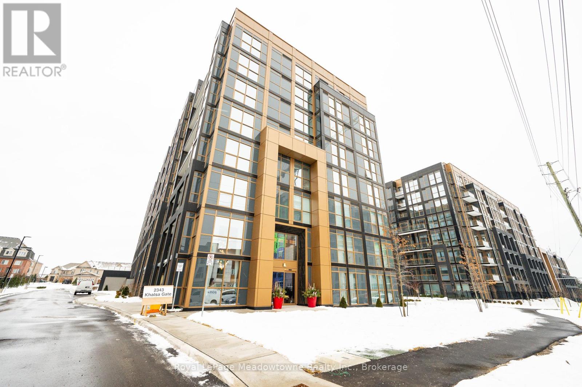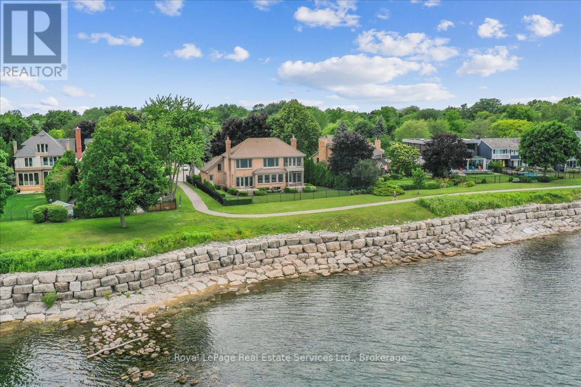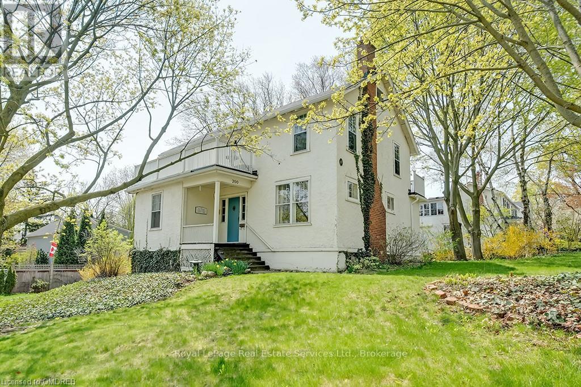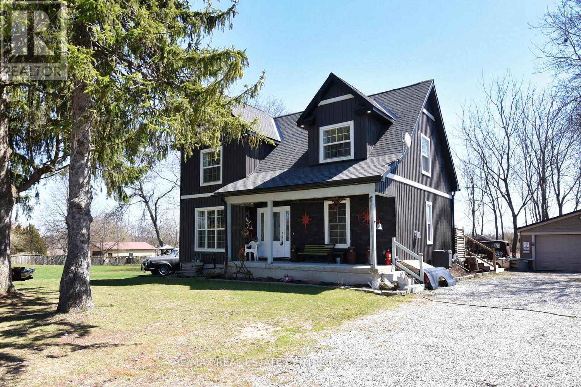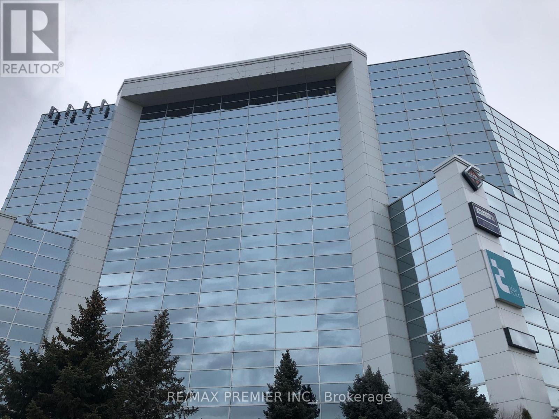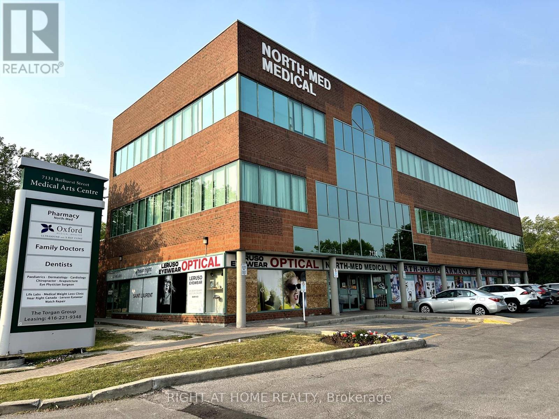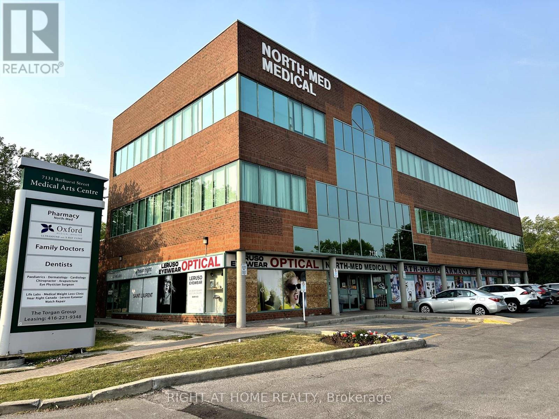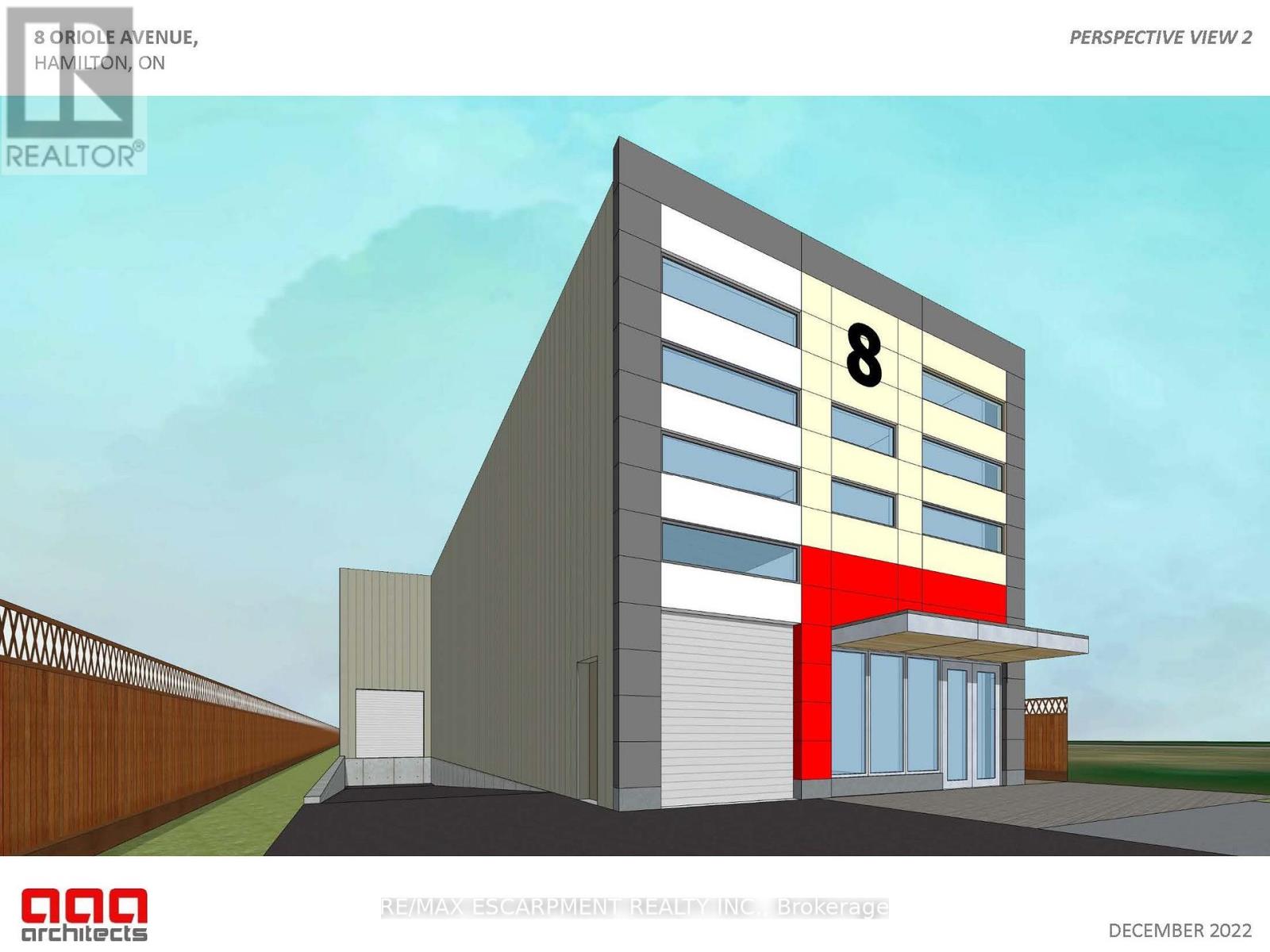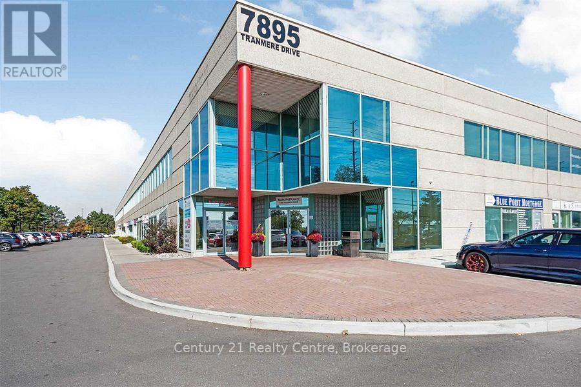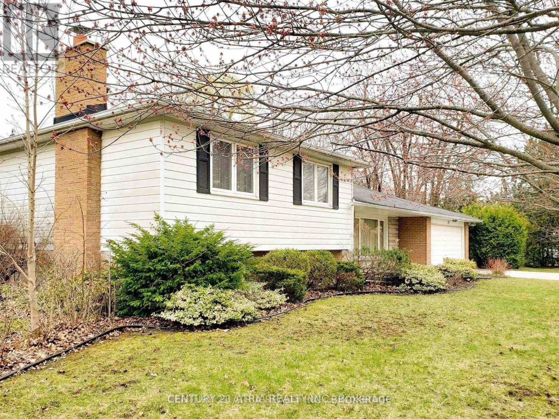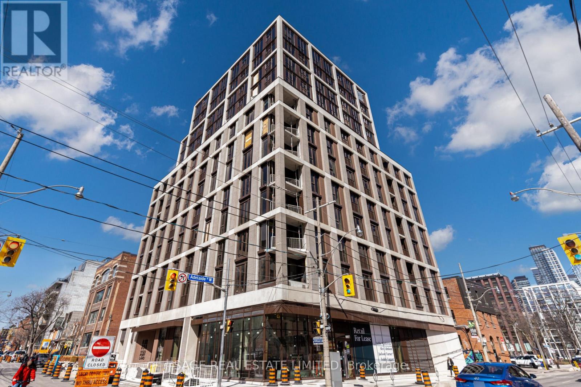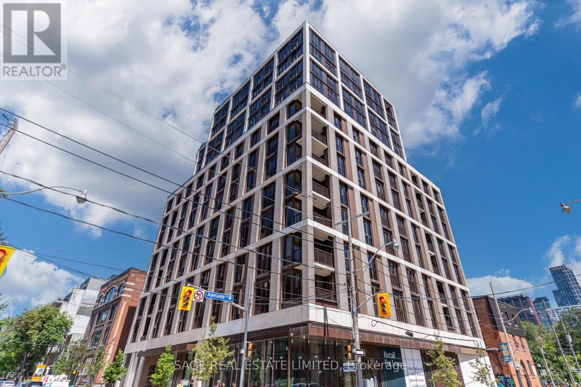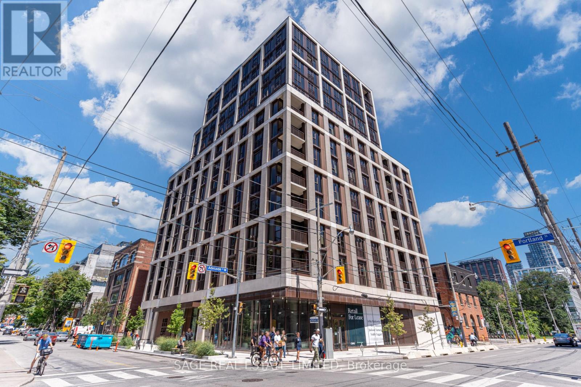201 St. Paul Street
St. Catharines, Ontario
This corner lot holds significant importance to St. Catharines downtown neighbourhood due to its strategic location at the bustling intersection of James St. and St. Paul St. The vacant land comes with a city-approved design, but open zoning allows for numerous permitted uses, including residential or commercial. Situated steps from local parks, popular restaurants, the Meridian Centre, and the FirstOntario Performing Arts Centre. With transit at your doorstep and Brock University nearby, this property offers the perfect chance to capitalize on a high-traffic area surrounded by key amenities. Don't miss this rare offering in one of the citys most sought-after locations! (id:61852)
Sotheby's International Realty Canada
200 - 466 Speers Road
Oakville, Ontario
724 Sq. Ft. Unit, (Not Furnished) Executive Office Suite With Elevator and underground parking, Gross lease includes Taxes, Maintenance and Insurance plus all Utility costs. HST Extra. Presently used as a Professional Accounting office, but could be used for any professional or commercial office. Easy Access To Q.E.W., 403 & 407 Via Dorval Drive Or Third Line (id:61852)
Realty Executives Plus Ltd.
36 - 2171 Fiddlers Way
Oakville, Ontario
Spacious three bedroom townhome backing onto green space in the desired community of Westmount. Beautiful kitchen with stainless steel appliances, centre island, and a breakfast area. Family room with hardwood flooring and high ceiling. Oak staircase with wrought iron pickets. Primary bedroom comes with an ensuite. Walkout to your fully fenced backyard from the recreation room. Close to excellent schools, highways, hospital, Bronte GO, shopping, trails. An excellent family friendly location! (id:61852)
RE/MAX Escarpment Realty Inc.
55 Chisholm Street
Oakville, Ontario
For the truly discerning, 55 Chisholm St in Oakville is not just a home, it's a statement. This is not a property for everyone; it's for those who crave the extraordinary, the unconventional, and the meticulously crafted. Nestled in West Harbour, steps from Tannery Park's lake access and the charm of Downtown Oakville, this iconic residence defies expectations, blending old-world elegance with bold, modern innovation. At its heart lies a striking soapstone fireplace, around which every room flows with effortless grace. The Scavolini kitchen, equipped with Miele appliances, is a masterpiece for the most refined home chef, while whimsical details like a three-dimensional stairwell wall, custom ironwork, and natural plaster, reveal themselves over time, ensuring no two days are the same. Upstairs, three bedrooms and two bathrooms await, with the primary suite offering a private terrace escape. Climb further to the treetop lookout terrace, a secluded perch above it all. The lower level is a work of art, showcasing the homes original stone foundation, a spacious den, a bedroom, a luxurious bathroom, a gym, laundry, and a cedar-lined wine cellar. Outside, your private sanctuary unfolds with a lush backyard retreat featuring a fire pit, sauna, outdoor shower, kitchen, dining area, and an astounding nine seating areas each designed for moments of solitude or grand entertaining. This home is a testament to sustainability without compromise, boasting geothermal heating and cooling, energy recovery ventilation, and rainwater harvesting. 55 Chisholm St is for those who dare to live differently, who value artistry over convention, and who understand that true luxury lies in the details. If you seek the exceptional, this is your place. If not, it's not for you. (id:61852)
Sotheby's International Realty Canada
618 - 2343 Khalsa Gate
Oakville, Ontario
This Beautiful Move-in ready condo offers the perfect balance of luxury and conveinence in Upper Glen Abbey West.A stunning, brand-new 2-bedroom, 2-bathroom condo from Nuvo that defines modern living. You won't want to miss the upgrades and amazing features this home has to offer. Boasting 841 sq. ft. of space, this home features a gourmet kitchen with stainless steel appliances, w/a modern open-concept layout for warm & comfortable living. The primary bedroom offers a private en-suite bathroom, while the second bedroom for guests or a functional office. In-unit laundry, central air conditioning, and Balcony perfect for sipping morning coffee or a glass of wine after a busy day. Residents can indulge in exceptional amenities, including a rooftop lounge, pool, party and games rooms, media and business centers, a state-of-the-art fitness facility, and tranquil community gardens, Residents will want for nothing. The building also provides a unique Dog wash facility to keep your animal sweet smelling. Ideally located near major highways, Bronte GO. Top-rated schools, parks, and trails, this condo is the perfect blend of luxury and convenience. (id:61852)
Royal LePage Meadowtowne Realty Inc.
3286 Shelburne Place
Oakville, Ontario
Spectacular lakefront property with 93' frontage on Lake Ontario. Located on a quiet, mature cul-de-sac, this custom built, family home offers 4+1 Bedrooms, 3.5 Baths with over 2800SF above-grade + 1400 SF Finished Lower Level. Architecturally designed with wall-to-wall windows overlooking the lake, solid brick construction with clay tile roofing, this home was built to last. 9 and 10 ceilings on the main floor. Oak hardwood floors throughout both levels. Grand entrance foyer with oak staircase. Beautiful Living Room with fabulous antique marble fireplace surround with gas insert open to Dining Room with wall to wall patio doors to the terrace with incredible lake views. Fabulous Kitchen/Breakfast Room is a blank canvas with the perfect space to install the waterfront Kitchen of your dreams. Walk-outs to both decks and open to the the Family Room with stunning marble fireplace with gas insert. The main floor features a mudroom with side entry and inside entry from full-sized two-car garage. The Primary suite features oversized windows and a walk-out to second floor balcony with outstanding lake views, luxury ensuite bathroom and walk-in closet. Two more Bedrooms overlook the lake with oversized windows. The front Bedroom opens to a bonus room above the garage which could be handy as a Den or quiet retreat. The Lower Level has excellent ceilings height, good windows and features 1Bedroom, 3-Piece Bathroom, Recreation Room, Den, Laundry Room, storage and more. Beautifully landscaped and maintained property fully fenced with wrought iron gate access to the lake. Cobblestone driveway accommodates 4 cars. Outstanding value on Lake Ontario. A must see! (id:61852)
Royal LePage Real Estate Services Ltd.
200 William Street
Oakville, Ontario
Well positioned property in historic Old Oakville, south of Lakeshore, just steps to the beach, Oakville harbour\r\nand Town Square. Sitting proudly up on a rise, this 2 1/2 storey home features wonderful views, light and\r\nplenty of space to create your dream home. With lot dimensions of 105' x 105' this full-sized 11,044 SF lot is\r\nexactly twice the size of adjacent properties. Savvy buyers may investigate opportunities to sever the lot or\r\nexplore the creation of an accessory dwelling unit on the property. Zoning RL3, Special Provision 11. The\r\nexisting home sits entirely on one half of the property in the northeast corner leaving the south and the west\r\nportions of the lot open to potential. The existing residence features high ceilings, a grand staircase, formal\r\nliving room with wood burning fireplace and adjacent sunroom. Lovely southeast dining room takes in all the\r\nsunlight. The kitchen and back entrance are in the southwest corner of the main floor. The second floor\r\nfeatures 4 bedrooms and one main bathroom. The third floor with two large rooms used as the Primary suite\r\nfeatures wonderful views over the garden, the lake, church tower and the beautiful trees of Old Oakville. (id:61852)
Royal LePage Real Estate Services Ltd.
125 Biehn Drive
Kitchener, Ontario
Welcome to 125 Biehn Drive, a beautifully maintained brick bungalow nestled in one of Kitchener's most desirable neighbourhoods. Backing directly onto Brigadoon Park with scenic walking trails, this spacious home offers the perfect blend of comfort, versatility, and income potential. The main floor boasts a bright and inviting layout featuring 3 bedrooms, including a primary suite with a 3-piece ensuite, plus an additional 4-piece bath. Enjoy the elegant hardwood flooring throughout the living and dining areas, complemented by large windows that fill the space with natural light. The modern kitchen is a chef's dream with stylish ceramic flooring, quartz countertops, a large island, and new cabinetry. Step out from the cozy family room onto the private deck, perfect for entertaining or relaxing while overlooking the inground pool and the peaceful green space of Brigadoon Park. The fully fenced backyard offers both privacy and tranquility. Downstairs, you'll find a legal 2-bedroom apartment with its own laundry facilities, ideal for an in-law suite or a mortgage helper. This lower unit includes a full kitchen, a spacious open-concept living/dining area with a wood-burning fireplace, a full bathroom, and a bonus storage room. (id:61852)
RE/MAX Real Estate Centre Inc.
1364 Thompson Road E
Haldimand, Ontario
Custom Country Home with Detached 2-Car Garage Minutes to Waterford! Welcome to this beautifully crafted custom home, perfectly situated just outside Waterford, offering peaceful country living with the convenience of being only 30 minutes to Brantford or Hamilton. Set on a massive double-sized lot with stunning views, this 3-bedroom, 3-bathroom home is sure to impress from the moment you arrive. Step onto the covered front porch and enter a spacious, welcoming foyer. The main level features a bright and open layout with oak staircase, pot lighting, and laminate flooring throughout the living and dining areas. Cozy up by the natural gas fireplace in the dining room or entertain in the chefs dream kitchen boasting solid wood cabinetry with soft-close doors, under-cabinet lighting, leathered granite countertops, and plenty of prep space. The main level 4-pc bathroom includes double sinks, a walk-in shower with upgraded shower head and jets perfect for guests or family. From the kitchen, step through sliding glass doors onto a 26 x 16 deck with louvered walls for privacy and a gas BBQ rough-in ideal for summer gatherings. Upstairs youll find three generous bedrooms, including a stunning primary suite with walk-in closet, private ensuite, and water closet discreetly tucked behind elegant glass barn doors. A convenient 2-pc bath and laundry area complete the upper level. Need more space? The lower level offers a bright rec room with pot lights and large windows, partial rough-in for a 4th bathroom, a cold room, and a tidy mechanical area perfect for a future bedroom, party room, or workshop. This home also includes a detached 2-car garage with hydro, spray foam insulation in the basement, and R60 insulation in the attic for energy efficiency. Enjoy peaceful mornings or evening sunsets from your private backyard oasis country living at its finest! (id:61852)
RE/MAX Real Estate Centre Inc.
300-16 - 5500 North Service Road
Burlington, Ontario
Fully furnished Executive Office Suites available! 5500 North Service Road offers a park-like setting and is surrounded by the Bronte Creek Provincial Park. Nearby amenities include Tim Hortons, hotels such as the Holiday Inn, shopping centers and financial institutions. Enjoy movies at the Cineplex, just 5 minutes away! The offices at 5500 North Service Road offer a professional boardroom and multiple meeting rooms. Kitchen available. Daily office cleaning. Additional services include dedicated phone lines and printing services. Get a prestigious office address with a receptionist in an ideal location of Oakville. Direct access from QEW. (id:61852)
RE/MAX Premier Inc.
550-16 - 55 Commerce Valley Drive W
Markham, Ontario
Fully furnished executive suites available. Our offices in Markham have direct access from Highway 407 and Highway 7. Includes a prestigious office address, reception service, meet & greet clients, telephone answering service, use of board room, and daily office cleaning. Additional services include dedicated phone lines and printing services. A great opportunity for professionals, start-ups, and established business owners to set up an office in a prime location. (id:61852)
RE/MAX Premier Inc.
102-R1 - 7131 Bathurst Street
Vaughan, Ontario
One 130 sqft room in a newly renovated office Available In a Well Established High Traffic Medical building in Thornhill (Bathurst & Steels) With exclusive entrance from the lobby in addition to a lockable access from the shared reception area. Building Has On-Site Lab/X-Ray/ultrasound/Drug Store/Physio/Dentist/Chiro/Naturopath. Ample Free Parking. Available paid indoor parking. Ready To Move In. Suitable For A Variety of Uses Such As Professional offices/Medical Specialists/Doctors/Health And Beauty. Measurements: Approximately 8 x 16 + Shared reception area, bathroom and a small storage (id:61852)
Right At Home Realty
102-R2 - 7131 Bathurst Street
Vaughan, Ontario
One 100 sqft room in a newly renovated office Available In a Well Established High Traffic Medical building in Thornhill (Bathurst & Steels) Building Has On-Site Lab/X-Ray/ultrasound/Drug Store/Physio/Dentist/Chiro/Naturopath. Ample Free Parking. Available paid indoor parking. Ready To Move In. Suitable For A Variety of Uses Such As Professional offices/Medical Specialists/Doctors/Health And Beauty. Measurements: Approximately 9 x 11 + Shared reception area and bathroom. (id:61852)
Right At Home Realty
8 Oriole Avenue
Hamilton, Ontario
SELF STORAGE WAREHOUSE - TO BE BUILT - Now is the time to have constructed to your internal layout & company finishes. Site Plan Application to construct a 2-storey (35FT tall) self-storage warehouse with a total GFA of 17,491 SQ FT, inclusive of 667 SQ FT office space and has been approved. Check the location, with highway access and in proximity to large residential areas. Building permit plans will be submitted to the city shortly. (id:61852)
RE/MAX Escarpment Realty Inc.
207 - 7895 Tranmere Drive
Mississauga, Ontario
This is a rare opportunity to own a condo office unit in a clean, well-maintained professional building, ideally located near the sought-after Airport Corporate Centre.The unit features: Reception area, Lunchroom, Boardroom, Five private offices and Common workspace.Perfect for businesses seeking a prime location, this building offers ample visitor parking and is conveniently situated near the intersection of Dixie and Derry Road. With easy access to Highway 410 and 427 and just minutes from Pearson Airport, it provides exceptional connectivity within one of the GTAs most strategic business hubs.Condo fees include utilities. On-site property management. Square footage, condo fees, and taxes as per the seller. (id:61852)
Century 21 Realty Centre
14 Gosfield Drive
Brampton, Ontario
Your Search Ends Here! Stunning And Meticulously Maintained Legal Basement Apartment With 2 Large Bedrooms, 1 Full Washroom, Separate Entrance For Privacy On A Newer Brampton Community. This Rental Space Is About 1,000 Square Feet, Very Clean, Bright, Tons Of Storage Space And Close To Schools, Shopping Areas And Highway. All Rooms Are Generous In Size With Separate Living And Dining, Zero Carpet, Pot Lights, Standing Shower And En-suite Laundry. The Living Area Can Be Used As A Third Bedroom / Den, If Needed. The Kitchen Boasts With Stainless Steel Appliances, Center Island And Nice Chocolate Colored Cabinetry. Tenant Is Provided With 1 Driveway Parking Space. 30% share in utilities. Triple AAA Tenants Only, No Pet, No Smoking. (id:61852)
Century 21 Millennium Inc.
27 Fonthill Boulevard
Markham, Ontario
Newly Renovated 3-Level Side Split In Prime Area Of Unionville, Just Steps From The Charming Main Street Village. Newly Renovated Bathrooms, Bsmt Kitchen, S/S Appliances, Hardwood Flooring, Pot Lights, Granite Counters, Double Car Garage, Private Over-Sized Driveway, Wood Burning Fireplace. Lot Surrounded By Beautiful Trees. Highly Sought After Area For Families With Many Top 5% Schools, Restaurants, Boutiques, Parks, Library, Public & Go Transit Near By. (id:61852)
Century 21 Atria Realty Inc.
3201 - 18 Erskine Avenue
Toronto, Ontario
SHORT TERM LEASE TAKEOVER IN YONGE & EGLINTON "Starting May 1st, 2025 until September 30th, 2025." (Long term option available upon approval) 1+1 bedroom unit on the 32nd floor, facing southwest with unobstructed view and natural lighting. Floor to ceiling windows, Quartz counters, plank Laminate floors & Stunning West views with an extra large Balcony. State-of-the-art amenities, Full gym/yoga/trx, Free fitness/VR Classes, Indoor pool with steam room, co-working studio with free wifi & Netflix. Zen garden, kids zone, chef's kitchen with dining lounge & Bar. BBQ, terrace, bistro and Bike wash. It is a pet-friendly building with a bath station and a walkway/pet spa. Parking is available for an extra $295/ month. (id:61852)
Forest Hill Real Estate Inc.
205 - 123 Portland Street
Toronto, Ontario
Client RemarksTaxes not yet assessed. Welcome to 123 Portland, where classical Parisian elegance meets modern sophistication in the vibrant fashion district. This unit boasts 9-foot smooth-finish ceilings and engineered hardwood floors. Juliette balcony French door open for fresh air. Open concept kitchen features a central island, Miele appliances, and Caesarstone countertops. The primary bedroom includes a walk-in closet with organizers. Steps to restaurants, shops, grocery stores. Commute effortlessly with close proximity to transit & highways. (id:61852)
Sage Real Estate Limited
903 - 123 Portland Street
Toronto, Ontario
Experience luxury living at its finest in this stunning 3-bedroom, 3.5-bathroom suite at the sought-after 123 Portland. Situated in the heart of vibrant King West, this home features a rare, massive wraparound terrace a standout feature in this neighborhood. Perfect for entertaining or relaxing, the terrace offers breathtaking southeast views of the city skyline.The gourmet kitchen is equipped with integrated full-size Miele appliances, a gas cooktop, and a sleek centre island. The bright living room flows seamlessly onto the terrace, offering an exceptional indoor-outdoor connection. The second bedroom also has terrace access, while the third bedroom includes a walk-in closet and ensuite bathroom.The primary suite is a private retreat, featuring a custom-organized walk-in closet, a spa-inspired 5-piece ensuite, and its own access to the terrace with beautiful east-facing city views.Located steps from restaurants, shops, and grocery stores, this home is in the center of everything. (id:61852)
Sage Real Estate Limited
1104 - 123 Portland Street
Toronto, Ontario
This stunning 1-bedroom plus den, 1-bathroom condo at 123 Portland blends modern luxury with classic Parisian charm. The separate den offers versatile space, while the sleek kitchen boasts integrated Miele appliances, center island, and Caesarstone countertops. Enjoy a bright living area with hardwood floors and a Juliet balcony showcasing east city views. The primary bedroom features a double closet with organizers and city views. Steps from restaurants, shops, grocery stores, and with easy access to TTC and highways, convenience is at your doorstep. **EXTRAS** Monthly common bulk internet per unit & smart home integration.14th floor amenities feature co-worker lounge/party room with kitchen, dining & gym. 15th floor rooftop BBQ lounge w/views of skyline. (id:61852)
Sage Real Estate Limited
1001 - 255 Keats Way
Waterloo, Ontario
This bright and spacious unit features 2 bedrooms plus a versatile den, 2 full bathrooms, and includes one underground parking spot. Situated in one of Waterloo's most desirable neighbourhoods, the building is just a short walk to Wilfrid Laurier University, the University of Waterloo, T&T Supermarket, public transit, and all the vibrant amenities of Uptown Waterloo. Enjoy stunning panoramic views from your large private balconyperfect for relaxing or entertaining. With 8'5" ceilings and a well-designed layout, the unit offers both comfort and functionality. The primary bedroom boasts a 3-piece ensuite for added convenience. Fantastic location, move-in ready, and shows beautifully! (id:61852)
RE/MAX Twin City Realty Inc.
1108 - 365 Prince Of Wales Drive
Mississauga, Ontario
Experience modern urban living in this beautifully designed 1 Bedroom + Den, 2 Bathroom suitefeaturing one of the best layouts in the building! Located just steps from Square One Shopping Centre, public transit, the Living Arts Centre, YMCA, Sheridan College, Cineplex, restaurants, and entertainment, with easy access to major highways and Mississaugas central library. This bright and spacious unit offers 9 ceilings, floor-to-ceiling windows, an open-concept living area, and sleek laminate flooring throughout. The stylish kitchen comes with stainless steel appliances, while the large denalso with floor-to-ceiling windowscan serve as a second bedroom or home office. Enjoy stunning, unobstructed views from the oversized balcony. A must-view unit! (id:61852)
Bay Street Group Inc.
1303 Matheson Boulevard E
Mississauga, Ontario
Approximately 950 sq ft of commercial space available for lease within a shared unit. Beautifully renovated with porcelain floors, insulated walls and ceiling, freshly painted walls and impeccably clean. Minutes away from hwy 401, 403, 407 and accessible to public transit. The space includes two private offices, one washroom and a reception area. A kitchen space can be built if necessary. There is also a meeting room that can be provided but is negotiable. Ideal for professional use such as an accountant, mortgage broker, or similar office-based businesses. Tenants are required to obtain their own insurance. Separate entrance is provided and a separation wall can be built if preferred. (id:61852)
Exp Realty
