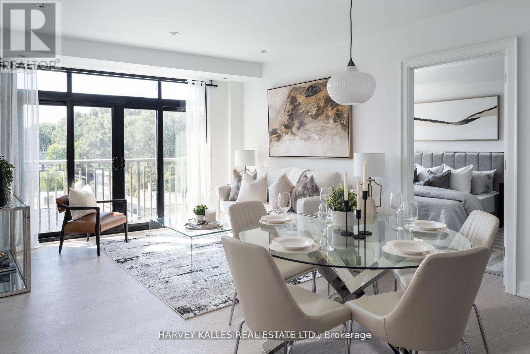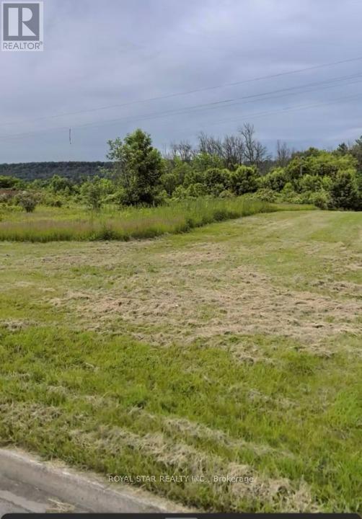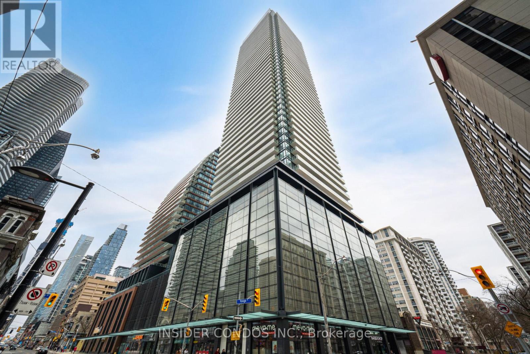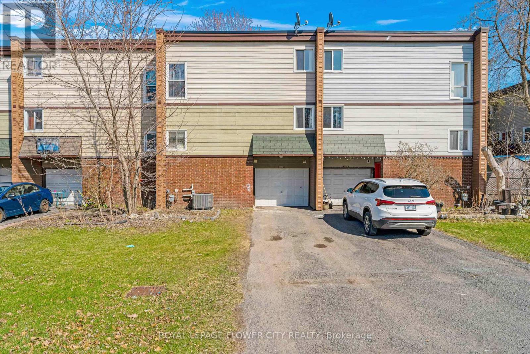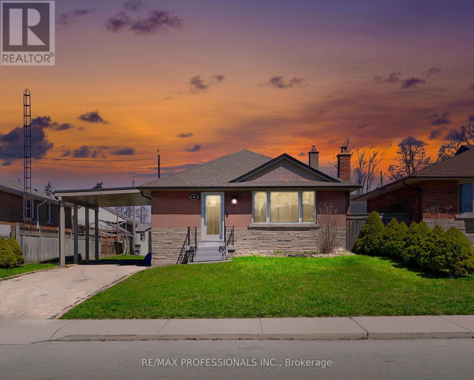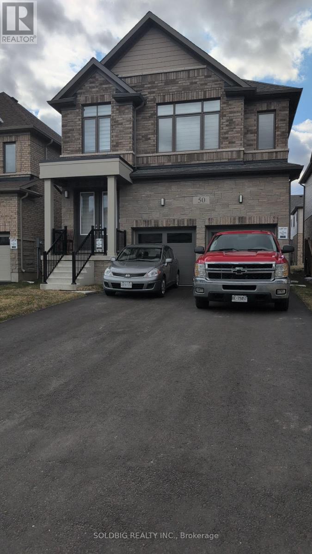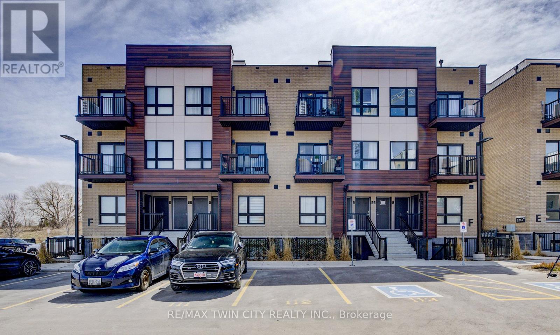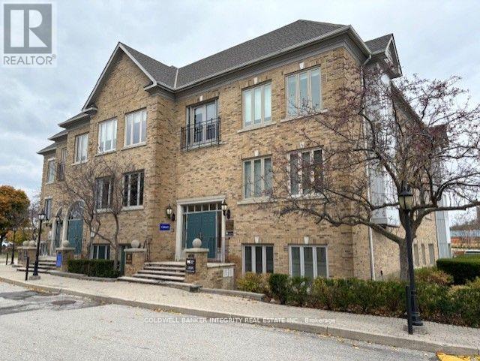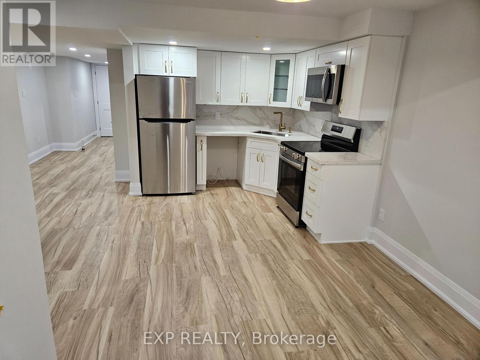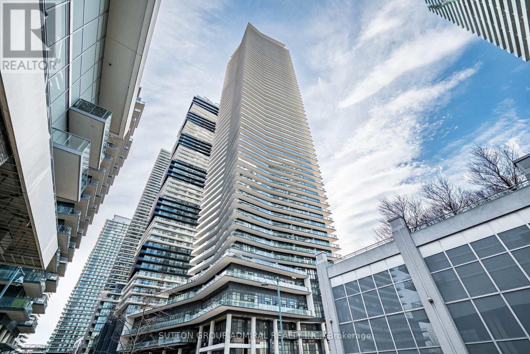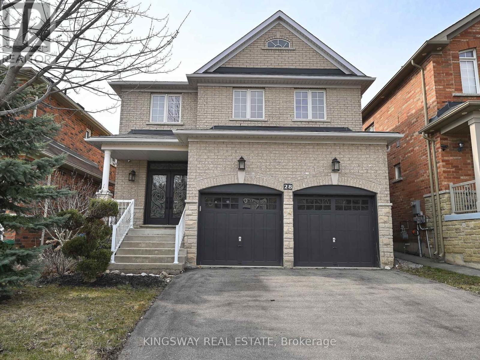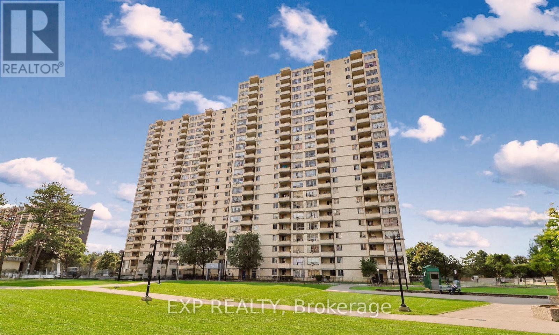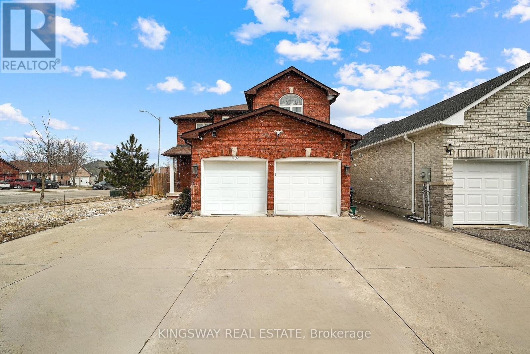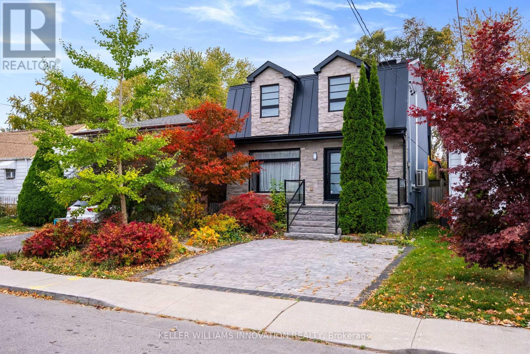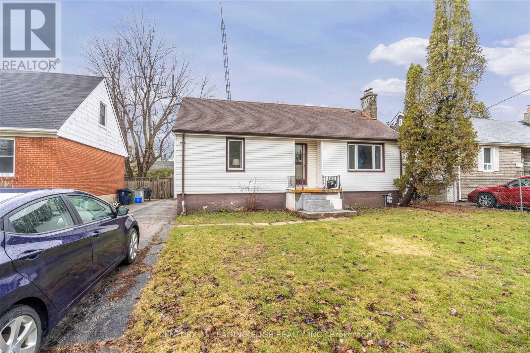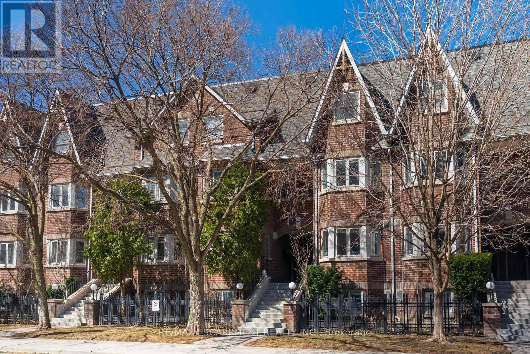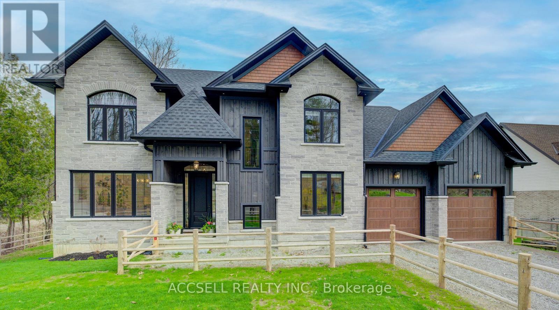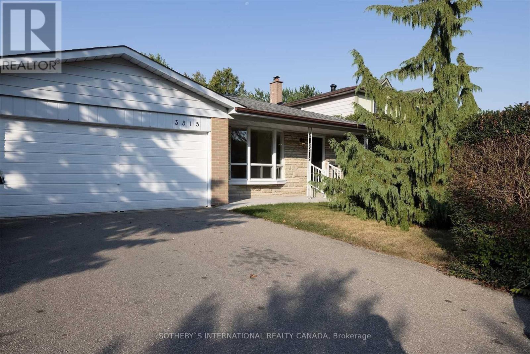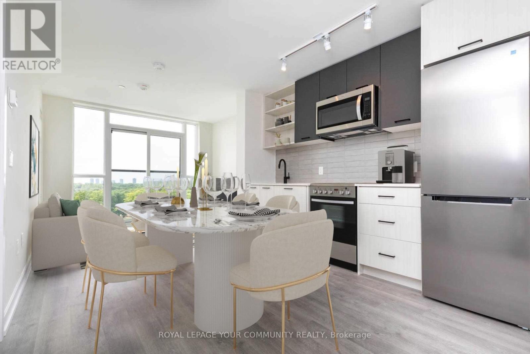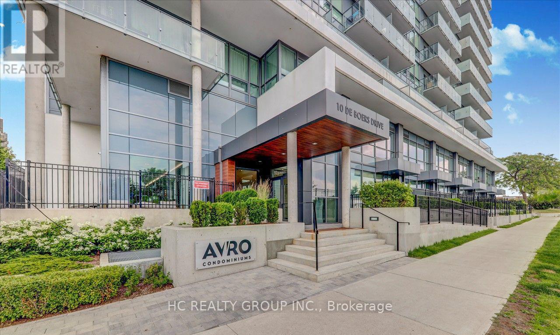403 - 1 Strathgowan Avenue
Toronto, Ontario
Presenting THE WINSLOW- a new exclusive residence poised at the prestigious intersection of Midtown's Lawrence Park and Lytton Park. This 1,132 sq ft suite, offering an unobstructed westward view, bathes in natural light through expansive floor-to-ceiling windows, perfect for savouring picturesque sunsets from its charming Juliette balconies. This elegant two bedroom suite features a thoughtfully designed split layout, enhancing both privacy and openness in the principal living spaces. The kitchen, ideal for culinary enthusiasts, is adorned with Caesarstone countertops and fitted with a complete Top of the line Miele appliance package, including a gas range, along with extensive custom cabinetry. Upon entry, you are welcomed into a refined foyer with an organized double closet and a guest powder room for added convenience. A walk-in laundry room, discreetly situated, is equipped with a laundry sink and additional custom cabinetry. The primary suite epitomizes luxury, with an oversized designed walk in California Closet. The spa-inspired ensuite offers a double vanity, private water closet, glass-enclosed shower and an elegant freestanding oval tub. The second bedroom boasts ample customized storage and its own refined ensuite with beautiful tile accents. Every window is dressed with stylish blinds, with blackout blinds in both bedrooms for complete comfort. The suite comes with a parking spot and locker that the Seller added for an additional $135,000.00. Elegant quality finishes have been thoughtfully chosen with the smallest deal in mind. Nothing to do but move in and enjoy this newly built upscale building with 24 hour concierge, gym, party room, pet wash and guest suites. Steps to Yonge Street's finest shops and restaurants as well as walking trails, parks and the TTC. **EXTRAS** First class boutique building with full service concierge. Photos from previous listing. Taxes to be verified. 4 pipe fan coil with built-in humidifier. Back up generator. (id:61852)
Harvey Kalles Real Estate Ltd.
7 Industrial Drive
Grimsby, Ontario
Vacant Land for sale in booming area of Grimsby. Close Proximity to QEW, right off of Casablanca exits and which between Goodlife and Boston Pizza and surrounded by many . **EXTRAS** Legal Description: PCL 4-1 SEC 30M198; LT 4 PL 30M198 ; S/T LT98316, LT98373,RO409300 GRIMSBY (id:61852)
Royal Star Realty Inc.
304 - 62 Forest Manor Road
Toronto, Ontario
Large Open-Concept 1 Bed + Den Condo Minutes to Highways 401/404! Inviting Layout with Large Windows Bringing in Tons of Natural Light. Ample Kitchen Space with Breakfast Bar Seating, Flowing Towards an Open Living/Dining Area and Balcony. Primary Bedroom Features Ample Closet Space and Den Can Be Used as Second Bedroom/Office/Storage. Don't Miss, PRICED TO SELL!! (id:61852)
Royal LePage Flower City Realty
5202 - 501 Yonge Street
Toronto, Ontario
Stunning and spacious 2+1 bedroom corner unit at Teahouse Condos, 501 Yonge Street, featuring breathtaking unobstructed west and north views of the city and lake. This bright suite boasts floor-to-ceiling windows, a large private balcony, a modern open-concept kitchen with built-in appliances, and includes 1 parking space and 1 locker. The versatile den is perfect for a home office or guest space. Located just steps from Yonge Street, College and Wellesley subway stations, shops, restaurants, universities, hospitals, and more. Enjoy premium amenities such as a 24-hour concierge, fitness centre, yoga studio, outdoor terrace, and guest suites in one of downtown Toronto's most vibrant communities. (id:61852)
Insider Condos Inc.
3912 Old Richmond Road
Ottawa, Ontario
Bright and well maintained 3-bedroom row unit in a peaceful neighbourhood. Comes with 5 appliances. Includes garage parking for one vehicle and an extra long driveway. There are no carpets at all in this unit. It has been painted in a neutral colour, and all flooring in principal rooms have been updated with stylish laminate in the living room and dining room. neutral vinyl flooring in the kitchen, bathrooms, storage room and front entrance. The bedrooms still have the original hardwood floors. The living / dining area is open and spacious with patio door leading to a private deck perfect for summer entertaining, and no grass to cut.There are three bedrooms and a full bathroom on the second level, plus a powder room and laundry room on the main level as well as a walk-out to the back yard. There is a large storage area right at the entrance. (id:61852)
Royal LePage Flower City Realty
41 Elliott Avenue
Hamilton, Ontario
This detached bungalow has a side entrance leading to a fully finished in-law suite. The main floor features an open concept design with hardwood floors, a spacious living room, custom kitchen with granite, and three bedrooms, including one with a built-in Murphy bed. Theres a large 5-piece washroom. The finished basement includes an open living room, another custom kitchen with granite, a large 4-piece bathroom, a bedroom, and laundry facilities. Conveniently located near all amenities, this home is perfect for families and offers great rental potential. (id:61852)
RE/MAX Professionals Inc.
50 Prince Philip Boulevard
North Dumfries, Ontario
Discover Unparalleled Luxury In This 2 year Old Sun Filled Detached House In The Heart Of Ayr. Practical Layout With 4 Spacious Bedrooms,3 Full Baths, Large Kitchen, Stainless Steel Appliances & 2nd Floor Laundry. Main Floor Has Separate Living And Dining. There Is A Servery Between The Dining Room And The Kitchen!The Main Floor Has An Inviting Space For Family Gatherings. The Gourmet Kitchen Boasts Stainless Steel Appliances With A Seamless Walkout To A Landscaped Backyard Perfect For Summer Barbecues. Upstairs, Four Spacious Bedrooms Each Have Direct Bathroom Access. The Master Suite Offers A Huge Walk-in closets And A Lavish 5-piece Ensuite. Modern Conveniences Include Second Floor Laundry, Blinds And A Spacious Double Garage. Located Minutes From Cambridge And Kitchener. With Quick Highway 401 access And A Short Walk To A New Park And Tennis Courts! This Home Blends Small Town Charm With Urban Convenience. Don't Miss The Chance To Make It Yours! (id:61852)
Soldbig Realty Inc.
F11 - 20 Palace Street
Kitchener, Ontario
Owner occupied 2 bedroom 1.5 bath unit offers over 1000 square feet of living space, plus two balconies and a parking spot. Modern finishesinclude stainless steel appliances and quartz counter tops in this bright white kitchen with an island for extra prep and storage space. Thisstacked town has provides two stories of living, the main floor offering living, dining and kitchen along with a powder room and upstairs featuringto bedrooms a full bath and laundry. Located conveniently close to loads of shopping, bus routes, McLennan park, highway access and more thisunit could be just what you've been waiting for. With reasonable condo fees and lowering interest rates, home ownership is within your reach! (id:61852)
RE/MAX Twin City Realty Inc.
2 - 714 Neighbourhood Circle
Mississauga, Ontario
***FULLY FURNISHED RENTAL** Located at Mavis and Dundas, on direct route to UTM and Subway, walk to shops, restaurants and grocery store. Bright, spacious 2 bedrm, 2 full bath stacked TH with view of CN tower from the large attached deck. New plank wood flooring in living room. Fully equipped kitchen with everything needed! Move-in ready! Prefer 12 month term but will consider short term at rate adjustment. (id:61852)
International Realty Firm
200 - 406 North Service Road E
Oakville, Ontario
Renovated corner office condo unit, clean and bright. 7 Private Offices & Boardroom and kitchen. Two washrooms within the Unit. Also open office area for desks etc. Offices are glass units with windows with soft close sliding doors letting in lots of natural light. Furniture available as well. Good parking availability. Allows many uses. Close to Trafalgar Road and QEW. Self contained unit. Electronic door lock at entrance. Signage at Boulevard and also at Building entrance. **EXTRAS** Legal Desc. Cont'd: Pt Lot 8 Pl M14, Pts 2 to 13 20R9779, as in schedule A of Declaration H447271; Oakville (id:61852)
Coldwell Banker Integrity Real Estate Inc.
3331 Whilabout Terrace S
Oakville, Ontario
Newly Updated Luxurious dwelling in a Prestigious Oakville Neighbourhood Welcome to 3331 Whilabout Terrace, where luxury meets convenience in one of Oakvilles most sought-after and prestigious neighborhoods! This brand-new, never-before-lived-in lower level is a rare opportunity offering the perfect blend of upscale finishes and thoughtful design.Step into a bright and beautifully crafted space featuring a custom-designed kitchen with high-end quartz countertops and backsplash, brand-new stainless steel appliances, and a built-in dishwasher for your convenience. The open-concept layout is complemented by elegant finishes throughout, offering a clean, modern, and welcoming environment.Enjoy the comfort of private, independent laundry facilities and a separate private entrance, ensuring ultimate privacy and ease of living. The dwelling is impeccably clean, quiet, and perfect for discerning tenants looking for a move-in-ready home.Located just minutes from the lakefront, Bronte Villages charming shops and restaurants, and with easy access to the QEW/403 highway, this location offers unparalleled lifestyle and convenience. This family-friendly area is known for its beautiful parks, top-rated schools, and tranquil, tree-lined streets a true gem in South Oakville!Don't miss the chance to live in this exclusive, highly desirable community. Book your showing today this stunning unit won't last long! (id:61852)
Exp Realty
2205 - 38 Annie Craig Drive
Toronto, Ontario
Experience luxury waterfront living in this brand-new Stylish and desirable waterfront condo with South-East Exposure**. This bright & spacious 2 Bedrooms + 1 & 2 full Bathroom unit offers natural light with floor-to-ceiling windows, a clear view of the lake & Downtown Toronto, high ceilings & laminate floors throughout. Open-concept living, dining and kitchen. Living room with a walk-out to the private wrapped around balcony. The kitchen with island is great for entertaining with stainless steel built-in appliances, quartz countertops . The spacious bedrooms has its own walkout to the balcony. Steps away from shops, restaurants, grocery stores, park, lake, trails, transit & major highways. Ensuite Laundry. Parking and Locker included. Full Condo Amenities include 24-hour security/Concierge, Indoor Pool, Sauna and Hot Tub. Billiards Room, Movie Theatre, Party Room and Guest Suites. (id:61852)
Sutton Group-Admiral Realty Inc.
28 Fallharvest Avenue
Brampton, Ontario
Don't Miss This 4 + 2 Bedroom Detached, Lovingly Upgraded Home With Modern Finishes Throughout, Offers A Remarkable Living Experience. Upgraded Eat In Kitchen With Quartz Countertops, Backsplash, Brand New Gas Stove And Dishwasher. Sunlight Graces The Living/Family Area With Fireplace. Upstairs, Newly Renovated Bathrooms With Double Vanity. Stand Up Shower. The Bedrooms Are Specious And Cozy, With Premium Brand New Carpeting In Each Room. Large PRIMARY BEDROOM With Walk-In Closet & 5 Pc En-Suite Washroom. Finished Basement Apartment With 2 Bedrooms New Bathroom, New Kitchen And New Appliances. This Impeccably Maintained Home Awaits You. Must See! (id:61852)
Kingsway Real Estate
1813 - 320 Dixon Road
Toronto, Ontario
Minutes From Highway 401, 407, 409, 427, & 400. TTC, Shopping & Plazas Seconds Away. Airport Around The Corner. (id:61852)
Exp Realty
1139 Oriole Crescent
Innisfil, Ontario
Elegant 4-Bedroom Home on a Premium 131 Deep Lot in Alcona. Nestled on a quiet crescent in the prestigious Alcona community, this stunning 4-bedroom home sits on a premium 131 deep lot, offering a perfect blend of luxury, comfort, and convenience.Step into a beautifully designed space featuring bright, open living areas with elegant laminate flooring and a seamless flow throughout. The gourmet kitchen boasts quartz countertops and a walkout to the expansive fenced backyard, perfect for entertaining. Upstairs, you'll find four generously sized bedrooms, each designed for comfort and tranquility ideal for a growing family. The primary suite is a true retreat with ample space to unwind.The finished basement adds even more living space with pot lights, a 5th bedroom/office, and a modern 3-piece bath. Located just 5 minutes from the beach, this home is also within minutes of shopping, dining, and major retailers, ensuring convenience at every turn. Parks, trails, and recreational facilities complete this luxurious lifestyle offering. (id:61852)
Kingsway Real Estate
76 Phillip Avenue
Toronto, Ontario
Welcome to 76 Phillip Ave, a beautifully renovated detached home in the heart of the charming Cliffside Village, just steps from the vibrant Upper Beaches. This amazing property offers the perfect blend of modern living and convenience, with easy access to GO Transit, TTC, parks, schools, and all the local amenities you need for a relaxed yet connected lifestyle. Set on a spacious lot, the home boasts a large backyard with a deck and outdoor garden shed, perfect for entertaining or unwinding. With plenty of space, the backyard offers endless possibilities for gardening, family gatherings, or even future development.Inside, the main floor features a bright, open-concept living, dining, and kitchen area that creates a welcoming atmosphere, ideal for hosting friends and family. A handy half bath off the kitchen adds extra convenience. Upstairs, you'll find three sunny bedrooms and a full bathroom, designed for comfort and family living.The fully finished lower level provides even more living space, with an additional bedroom, full bathroom, kitchen, and living/dining areas offering flexibility for extended family, guests, or even rental income potential. And when you're ready for some outdoor fun, you're just a short 15-minute drive from the beach or a quick walk to scenic waterfront trails.With its prime location, modern design, eco-friendly heat pump, and endless outdoor potential, 76 Phillip Ave offers a rare opportunity to own a move-in-ready home in one of Torontos most desirable neighbourhoods. A place to live, grow, and thrive! Priced to Sell! (id:61852)
Keller Williams Innovation Realty
4075a Lawrence Avenue E
Toronto, Ontario
Welcome to the epitome of urban charm and modern living! Nestled on a large lot 49 ft.X 166 ft. in the east side of the city, this urban cottage presents a rare opportunity. With ample space for expansion and creativity, envision the potential to build up and add your own touch to this hidden gem. The property might allows for the construction of a laneway suite, providing endless possibilities for additional income or a private retreat. Don't miss out on this unique chance to create your urban sanctuary in a vibrant, sought-after neighbourhood. Brand-new renovated basement in 2024, Attic insulation in 2023, replaced Gutter covers, gutter filter, leaf guard, upgrade metal vents and metal chimney cover in 2022, remodelled kitchen, dining & living room in 2019 and much more. 3 mins driving distance to the Go Train Station, 2 mins walk to the bus stop, close to grocery stores, Banks & shopping centre. **EXTRAS** Brand New Dryer,Furnace,AC Unit & Humidifier system and Hot Water Tank. (id:61852)
Sotheby's International Realty Canada
52 Neilson Avenue
Toronto, Ontario
Prime Bluffs Location A Rare Opportunity for Builders, Renovators & Investors! An exceptional opportunity awaits in the prestigious Cliffcrest community, one of Scarborough's most sought-after neighborhoods. This expansive 50 x 133 ft lot offers limitless potential, whether you choose to renovate and customize the existing home or build a brand-new luxury residence. With an approved building permit (22 156822 BLD 00 NH) in place for a stunning approx. 4,000 sq. ft. detached home, you can bring your vision to life without delay. Nestled in a vibrant, family-friendly community, this prime location is known for its charm, character, and convenience. Enjoy the best of both worlds with top-rated schools, scenic trails, parks, shopping, and public transit all within walking distance. A truly rare chance to create something extraordinary in the heart of the Bluffs! (id:61852)
Century 21 Leading Edge Realty Inc.
B - 36 Shank Street
Toronto, Ontario
Welcome to the perfect condo for someone who wants to be in the centre of everything. Nestled just steps from the vibrant shops on Queen West, the incredible dining scene of King West, the buzz of Toronto's nightlife, and the laid-back charm of Trinity Bellwoods Park, this location truly has it all. Stroll to the Ossington strip for vintage finds and indie gems, or grab your morning coffee and take it to go on a city walk - everything you love about downtown living is right outside your door. Inside this stacked townhome, you'll find updated floors, modern pot lights, a newer A/C (2023) and an open-concept layout that's both functional and stylish. Enjoy your very own private patio steps off of your living room. You'll also enjoy the convenience of 1 parking spot, 1 locker, and in-suite laundry. And let's not forget the building itself - unlike most condos, this one has gorgeous curb appeal. It's just as beautiful on the outside as it is inside! Whether you're a first time buyer, young professional, or someone who just wants to be immersed in the best of the city, this condo is your downtown dream come true. Newer floors, hot water tank, A/C, pot lights, air handler and A/C owned and under warranty until 2028. RSA (id:61852)
RE/MAX Escarpment Realty Inc.
1095 Mineral Springs Road
Hamilton, Ontario
Amazing opportunity to live in a newer, custom built home surrounded by nature. Located in the heart of the Hamilton Conservation area, yet only minutes away from the amenities that Ancaster has to offer. The home includes the modern features throughout, including a chef's kitchen with Thermador appliances, a serving station with walk in pantry, and hardwood floors, as well as sold 8 foot doors on the main floor. The lower level boasts a walkout basement and walk in wine cellar with cooling system. This 4 bedroom 4.5 bath home is ideal for both family and entertaining. There is even a pet shower conveniently located in the laundry room for your furry family member. Outdoors, enjoy a serene and peaceful environment that city life can not offer. (id:61852)
Accsell Realty Inc.
3315 Nadine Crescent
Mississauga, Ontario
Transparently Priced! The beautiful bungalow is rarely on the market long. Located on a tree-lined street in Mississauga Valley, this spacious 3b/2ba house was fully re-décor with authenticity in mind. With Sep Entrance Leading to A Large Backyard with A Greenhouse. 2-car garage parking + storage. laundry room in lower level. Steps to Everything You Need: Shopping, Parks, Schools and more. Do Not Miss the Opportunity. **EXTRAS** Property sold without dishwasher, stove, fridge. (id:61852)
Sotheby's International Realty Canada
73 Buttonwood Avenue
Toronto, Ontario
Absolute Showstopper Beautiful 3 Bedroom Plus 1 Bedroom Finished Basement With 2.5 Bath 2 Storey Detached Home In One Of Demanding Neighborhood In Mount Dennis In Toronto, This Detached Home Approximate 2653 Square Feet Living Space, Offer Sep Living Room & Dining Room, Upgraded Kitchen With S/S Appliances/Granite Counter Combined With Breakfast, W/O To Private Deck Backyard, Smooth Ceiling-Crown Moulding, Hardwood Flooring And Portlights Thru/Out, Second Floor Offer 3 Good Size Room With Closet, Good Size Study Area On Second Floor, 1 Bedroom Finished Basement W Family Room & Office With Sep Ent, Space For 2 Cars, Easy Access To Park/Trails/Golf Course, School, Transit & Weston Go/Up Express Station To Downtown Toronto/Pearson. Minutes To Hwy 401 & 400, Shops/Dining At Stockyard Village & New Development. (id:61852)
Save Max Real Estate Inc.
805 - 2300 St Clair Avenue W
Toronto, Ontario
Looking To A Place To Call A Home? This Is It! Welcome To This Stunning 1 Bedroom + Den Unit With Amazing View of the City Including the CN Tower! Steps To Public Transit, Restaurants, Shops & All Amenities! Filled With Natural Light, Spacious, High-End Finishes! This Stylish Unit Offers Excellent Layout; 1 Bedroom With Floor To Ceiling Windows & Walk-In Closet; One Den; 1 Bathroom; Chic Living Room With Walk-Out To Juliette Balcony; Modern Kitchen With Stainless Steel Appliances, Stone Countertops & Overlooking Dining; Laminae Floors Throughout; Floor To Ceiling Windows; Ensuite Laundry! Perfect Place To Live & Enjoy! Street Parking is Available In The Area! Don't Miss It! (id:61852)
Royal LePage Your Community Realty
1306 - 10 De Boers Drive
Toronto, Ontario
Prime Location!!! ! This Modern, Spacious and Bright 1 Bedroom + Media Suite Has One Of The Best Layouts. Enjoy Stunning City Views From Your Large Open Balcony - You Can Even See The Cn Tower! 9' Ceiling, Open Concept Kitchen With Stainless Steel Appliances, Smart Automated Curtains. Wide Foyer Has Space For A Media Centre/Work Space. Large Bathroom With A Soaker Tub . Great Size Bedroom With Closet And Large Windows. Downsview Ttc Subway Station Is Just A 2-Minute Walk Away! Minutes Drive To Yorkdale Mall, Hwy 401 & Costco. Short Distance To York University. Must See! (id:61852)
Hc Realty Group Inc.
