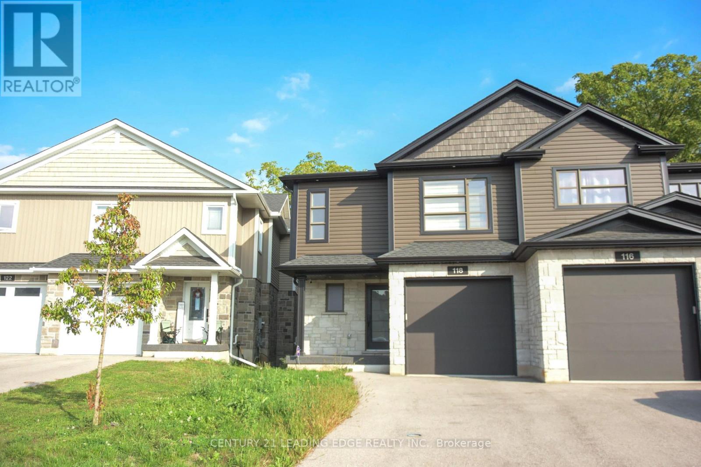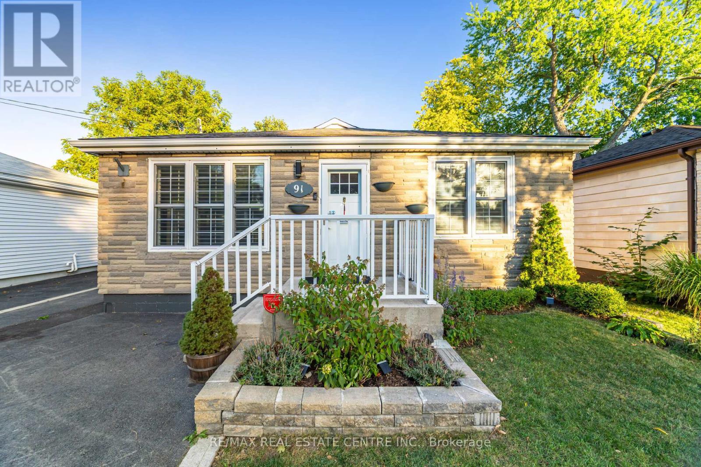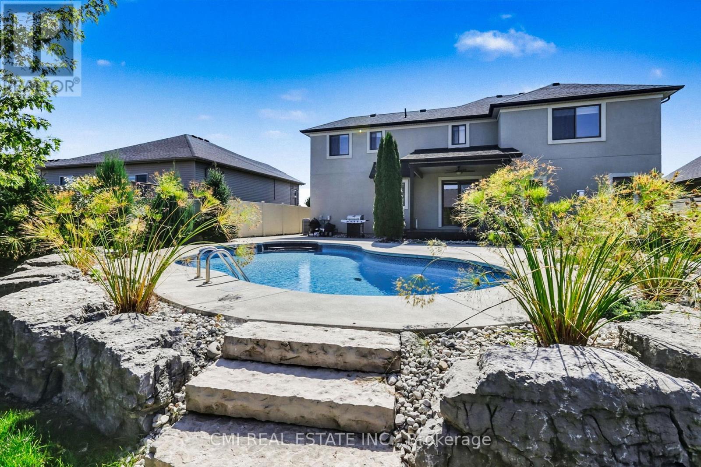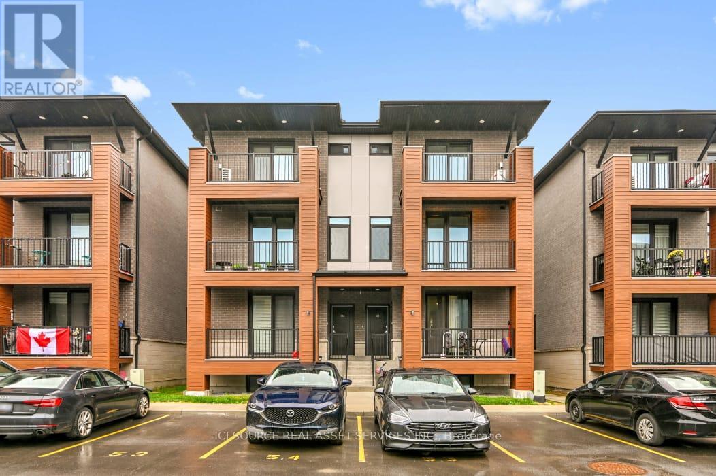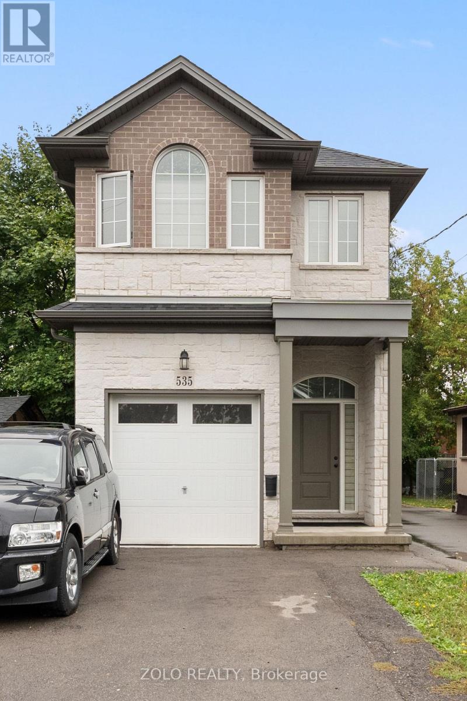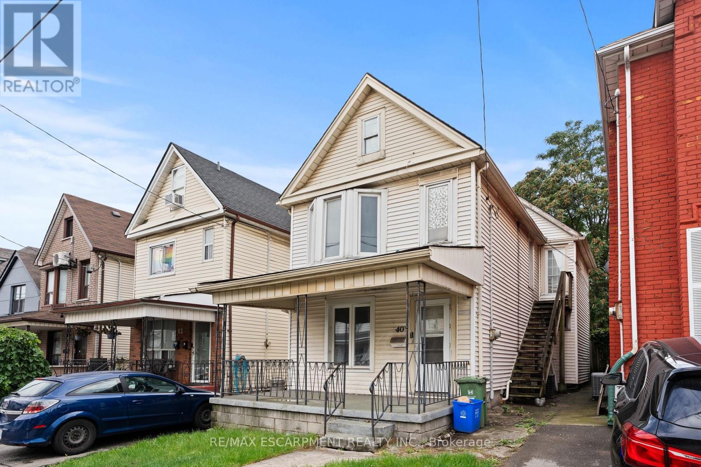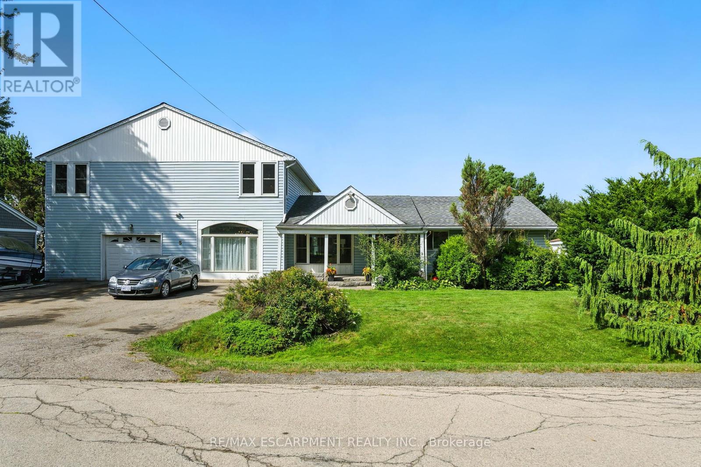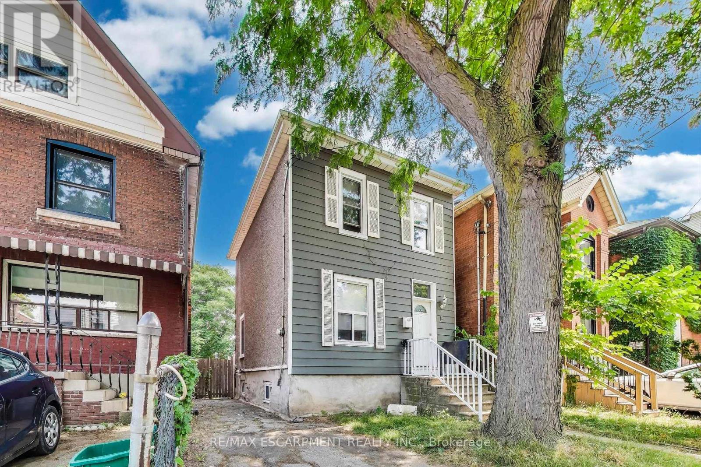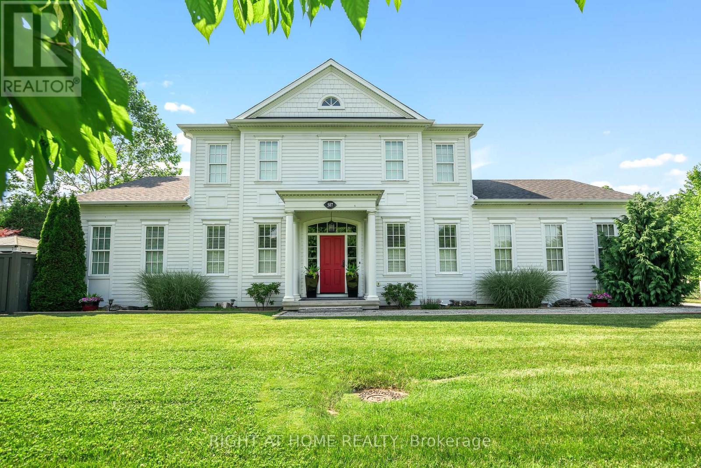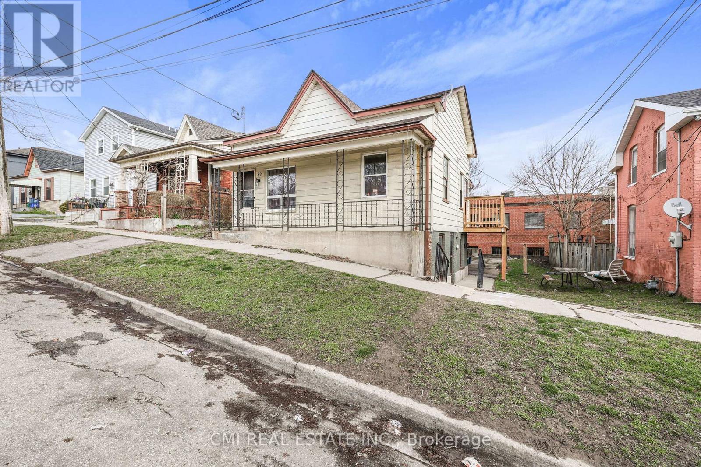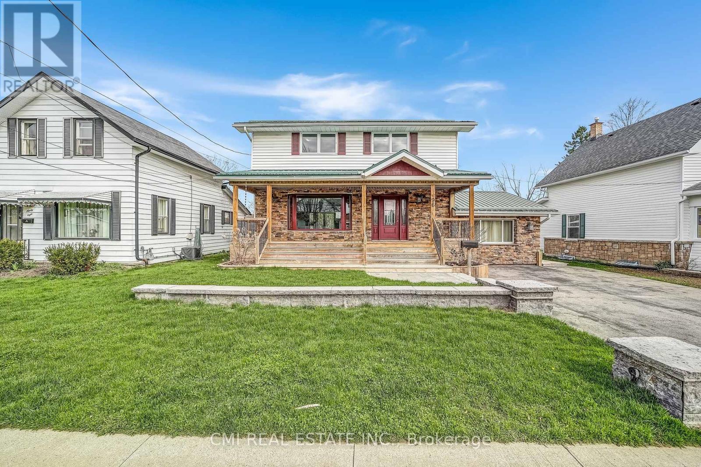Upper - 118 2nd Street
Brockton, Ontario
Located in the heart of Walkerton, Ontario, this charming semi-detached home offers a perfect blend of modern comfort and timeless elegance. With three spacious bedrooms, this property is designed to meet the needs of growing families and individuals alike. The open-concept kitchen, dining, and living area creates a warm and inviting space perfect for relaxation and entertainment, while large windows allow for an abundance of natural light. This home provides easy access to a range of amenities, including scenic parks, trails, local shops, and restaurants, making it an ideal choice for those seeking a balanced lifestyle. Basement and garage not included. Non-smoking, no pets due landlord allergies. 70% utilities. Tenants shall be responsible for lawn maintenance, and removal of snow. (id:61852)
Century 21 Leading Edge Realty Inc.
91 East 44th Street
Hamilton, Ontario
Welcome to 91 East 44th Street - Your Perfect Opportunity in Hampton Heights! Discover this charming and versatile home nestled in the highly sought-after Hampton Heights community of Hamilton. Featuring 2 bright bedrooms on the main floor and a fully legal basement apartment with 4 additional bedrooms, this property offers exceptional flexibility for families, multi-generational living, or savvy investors seeking rental income. Step outside to your private backyard oasis, complete with an above-ground pool - perfect for summer gatherings and relaxation. The spacious driveway accommodates up to 3 vehicles, adding everyday convenience. With 2 full bathrooms, a versatile layout, this home truly checks every box. Ideally located close to top-rated schools, parks, grocery stores, and public transit, 91 East 44th St places you right where you want to be - in a welcoming, family-friendly neighborhood. Don't miss your chance to own this exceptional property that blends comfort, functionality, and investment potential all in one. (id:61852)
RE/MAX Real Estate Centre Inc.
212 Jasmine Drive
Lakeshore, Ontario
Welcome to Your Lakeshore Dream Home with a Backyard Oasis! Discover this stunning, over 2600 sq ft, two-story detached residence in the highly sought-after Lakeshore neighbourhood. Designed for modern family living, this spacious 4-bedroom, 3-bathroom home features an ideal open-concept layout. Entertain effortlessly in the bright main living area, where the large family room flows seamlessly into a gourmet-style kitchen with abundant cabinetry and a sunny breakfast nook. For formal occasions, a separate dining room awaits. Upstairs, escape to the expansive primary suite, a true retreat boasting a large walk-in closet and a spa-like 5-piece ensuite. Three additional spacious bedrooms complete the upper level. The outdoor space is a showstopper: your private, fully-fenced backyard features a gorgeous heated inground pool and deck-perfectly set up for summer gatherings and family fun. Enjoy an unbeatable location, just minutes from Lakeview Park West Beach, Belle River Marina, top schools, parks, major highways, and all the amenities Lakeshore has to offer. Don't miss this opportunity to own a piece of prime Lakeshore real estate! (id:61852)
Cmi Real Estate Inc.
359 Rhonda Stewart Private
Ottawa, Ontario
FIRST MONTH FREE - Live in comfort and style in these stunning, newly built 2-bedroom, 2.5-bath units in a quiet Kanata neighbourhood! Ideal for professionals or small families, these modern homes feature bright open-concept layouts, private balconies, in-unit laundry, ample storage, and contemporary finishes throughout. Built in 2023, each unit offers 2 spacious bedrooms and 2.5 bathrooms-no more sharing! Please note: units are walk-up style with multiple stairs, best suited for those comfortable with climbing. Top floor unit available at $2,400/month. Parking starts at $50/month. Utilities are extra. Located near transit, parks, shopping, and great schools-enjoy all that Stittsville-Kanata has to offer! Requirements: Last month's rent deposit, credit check, and references. No smoking. Pet-friendly.*For Additional Property Details Click The Brochure Icon Below* (id:61852)
Ici Source Real Asset Services Inc.
535 Quebec Street
Hamilton, Ontario
Crafted by a Local Builder, this Stunning 2-Story Home boasts elegant finishes in a neutral colour palette. Not quite 5 Years Old, with Built-In Garage, step into this beautiful home through a welcoming Foyer, leading up to an Open-concept Kitchen, Dining, and Living area. From here, you'll have access to a charming backyard perfect for relaxing or entertaining. Upstairs, you'll find the spacious master bedroom, complete with two walk-in closets and a luxurious 3-piece ensuite. The second floor also features two additional bedrooms and another full bathroom. The full-size basement offers a large, insulated space with laundry and a versatile room that can easily be finished as a recreation room or extra living space. This 3 Bedroom, 2 1/2 Bathroom House is move-in ready with endless potential! Welcome to your ideal family home in the heart of Parkview! Located in a family-friendly neighborhood, you're just steps from Confederation Park, the Adventure Village children amusement park. Schools, public transit, shopping centers, and major highways are all within easy reach, making daily life convenient and connected. Don't miss out! All measurements are approximate. Buyer to do their own measurements.Zolo Realty, Andy Szpynda: 416 897 4607 (id:61852)
Zolo Realty
40 Rosemont Avenue
Hamilton, Ontario
This huge six-bedroom, 2 story detached home is just a two-minute walk from Tim Hortons Field and is packed with potential! It features covered front and back porches, a very large eat-in kitchen, and a fully fenced backyard with plenty of space to enjoy. The structure is solid with great bones, and while the home needs cosmetic restoration, it stands out as one of the most affordable detached opportunities in the city. Previously used as a two-family with a separate entrance to the second floor, it offers incredible flexibility for first-time buyers or investors ready to build equity and see an excellent return. (id:61852)
RE/MAX Escarpment Realty Inc.
5 Mazza Avenue
Hamilton, Ontario
Bring your vision and creativity to this incredibly spacious and unique two-storey home on a premium 100' x 150' lot backing onto open fields! Offering over 3,500 square feet of living space, this one-of-a-kind and functional layout has amazing potential for a multi-generational setup. The main level features a large eat-in kitchen with granite countertops and gas stove, three generously sized bedrooms, main-floor laundry, and oversized living spaces throughout. The upper level is home to a massive primary suite with ensuite - perfect for a private retreat and family room with high ceilings and a wet bar. All rooms are impressively sized, offering endless renovation opportunities. Located just minutes to Dundas, Waterdown, Burlington, Hamilton, major highways and the GO Station - this is a fabulous location to invest in and transform into your dream home! RSA. (id:61852)
RE/MAX Escarpment Realty Inc.
8 Madison Avenue
Hamilton, Ontario
Fantastic opportunity to own in central Hamilton! Enjoy downtown pedestrian-friendly living, walking distance to schools, International Village, James Street North Shops, King William Restaurant District, cafes, and transit. Quick drive to the HWY and commuting options. The main floor of this home features a lovely foyer, generously sized living and dining room, and a kitchen with direct access to the backyard and main floor laundry. On the second floor, you will find 3 bedrooms and a 4pc bath. The unfinished basement has plenty of storage space and walkout separate entrance. BONUS: Deep lot provides a rare large backyard perfect for BBQs with friends. 1 car parking. (id:61852)
RE/MAX Escarpment Realty Inc.
507 Mississagua Street
Niagara-On-The-Lake, Ontario
INCREDIBLE OPPORTUNITY AT AN INCREDIBLE VALUE - PLUS FULLY FURNISHED!! To build this home today would cost at least 20% more! See the feature sheet in the next photo describing all the fabulous upgrades. Located in the heart of wine country in Niagara-on-the-Lake, this inviting 2-storey home has an impressive historical exterior look & is a true custom-built home crafted by local Builder DFB designs, offering the perfect blend of comfort, sophistication, & charm. Suitable for several possibilities - family home, retired couple w/ main floor bedroom, or stunning B+B (furnishings included). The main floor welcomes you with stunning hardwood floors & an abundance of natural light that fills the space. The chef's kitchen is designed with quartz countertops, custom built cabinets, & an extra-large 11 ft island. The primary suite on the main level offers vaulted ceilings, W/I closet, generous 5-pc ensuite with double vanity. The living room also features vaulted ceilings & cozy fireplace, while a separate dining area, powder room, and laundry complete the main level. Upstairs, 2 oversized bedrooms, each with their own ensuites, along with a 2nd level den/office. The basement features 9-ft ceilings, framed & insulated exterior walls along with rough-in plumbing for a full bathroom, & an electric and gravity sump pump - plenty of potential, promising a personalized space for you & potential to bring the square footage to 4,300. Surrounded by professionally landscaped gardens, with a double car garage, plus space for 6 cars. Stone interlock rear patio is crowned by a covered gazebo, with a gas line for BBQ - perfect for outdoor gatherings. Near restaurants, premium wineries, breweries, shops, & more! (id:61852)
Right At Home Realty
82 Marlborough Street
Brantford, Ontario
Calling All Investors, First time home buyers & DIY enthusiasts!! Cleverly designed TRIPLEX in the heart of Brantford walking distance to Conestoga College! *RENTAL INCOME - $4350* All three units occupied & paying $1450/mo rent + Hydro each! All units have 2-bed 1 bath layout all have separate entrances, private outdoor areas, 3 separate hot water tanks, 3 separate 100-amp breaker panels, separate pony panels in the kitchen, separate hydro meters (tenants pay hydro). Main floor divided into two units both units approx 1550 sqft w/ upgraded wood flooring. Full bsmt w/ W/O entrance & patio approx 1550 sqft. Perfect opportunity for investors to add management & increase value! Ideal for first time buyers looking to purchase a triplex occupy one unit & rent the other two! Live on a budget, earn sweat equity & Cashflow! Lots of opportunity to add value & profit! (id:61852)
Cmi Real Estate Inc.
96 Elgin Street
Kawartha Lakes, Ontario
Charming detached home in a family-friendly neighborhood situated on a generous 57X203ft well maintained lot surrounded by mature trees. Covered spacious porch ideal for morning coffee. Bright foyer entry into family eat-in kitchen w/ chef's W/I pantry. Open front living & dining area designed for growing family. Naturally lit sunroom perfect for plant lovers. Separate cozy family room w/ fireplace walk-thru past the laundry & 2-pc powder room into the mudroom w/ B/I storage W/O to the rear deck. Upper level finished with 4 principal beds & 5-pc bath. Full finished bsmt including spacious rec entertainment space w/ fireplace, bedroom, 3-pc bath, utility space, & huge coldroom/ cantina can be used as an in-law suite or guest accommodation. Entertainer's backyard w/ gorgeous landscaping including large deck w/ B/I bar top & Hot Tub. Book your private showing now! (id:61852)
Cmi Real Estate Inc.
8 Kambalda Road
Brampton, Ontario
A Lovely 5 Bedrooms Newer Detached Home! Open-To-Above Foyer, Bright Open Space, Creating AnAura of Grandeur and Openness That is Rare and Coveted! Welcoming You To Luxury! Impressive 9'Ceiling On Main Floor, Hardwood Floors Thru Out main Floor!! Upgraded Kitchen, Quartz Countertops, Center Island, St. Steel Appliances!! Master Bedroom, providing Ample Space for a King-Size Bed And A Sitting Area with 5 Pc. Ensuite and Impressive 9' Ceiling! All Bedrooms Are Connected to Washrooms!!Separate Living and Family Room on main floor ! Convenient Main Floor Laundry! Tenants to pay rent + All Utilities.. Basement is unfinished and is excluded from the lease! (id:61852)
Royal LePage Ignite Realty
