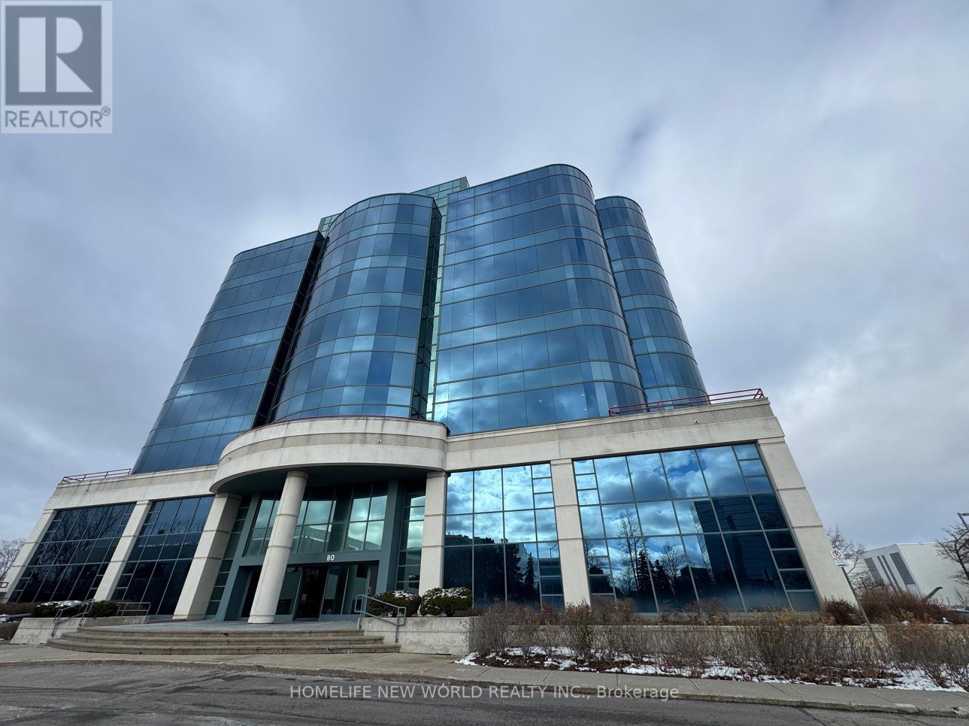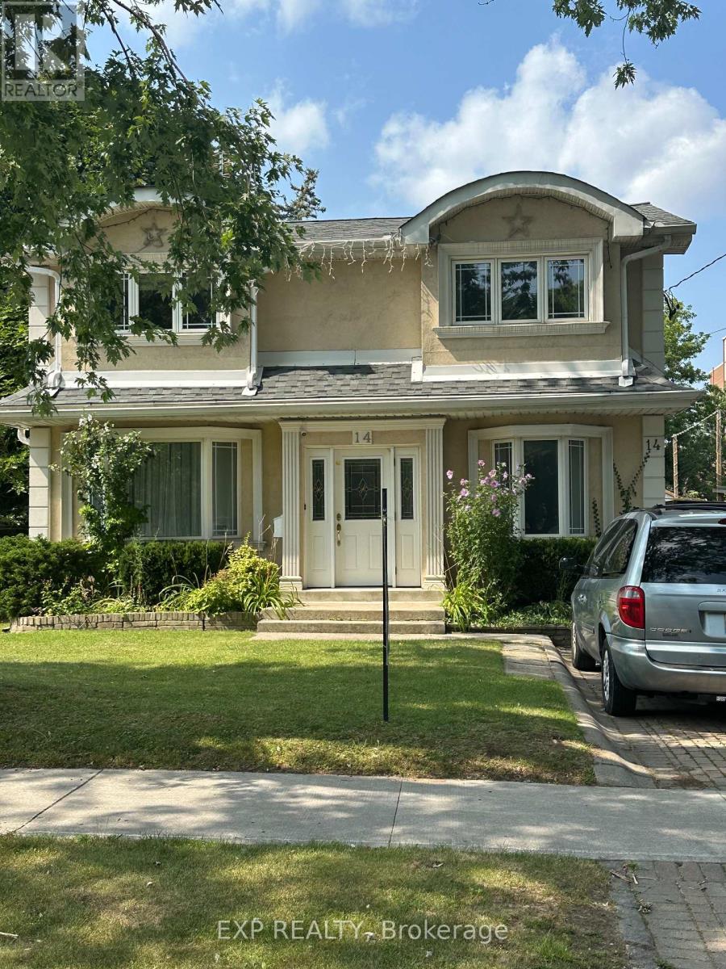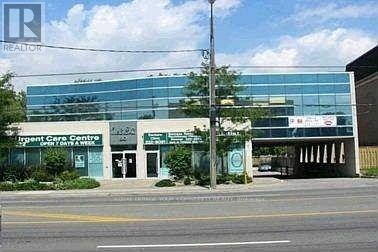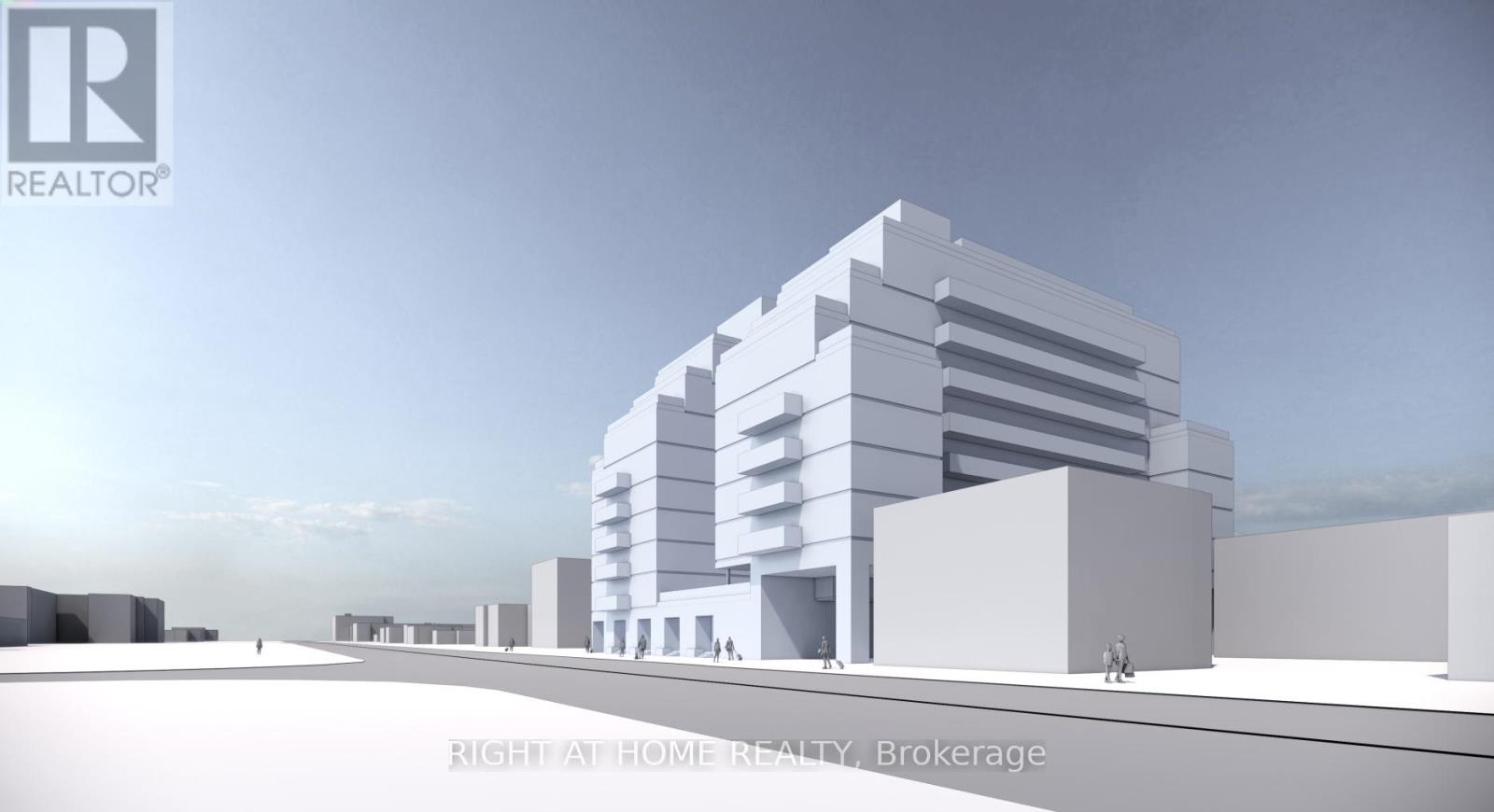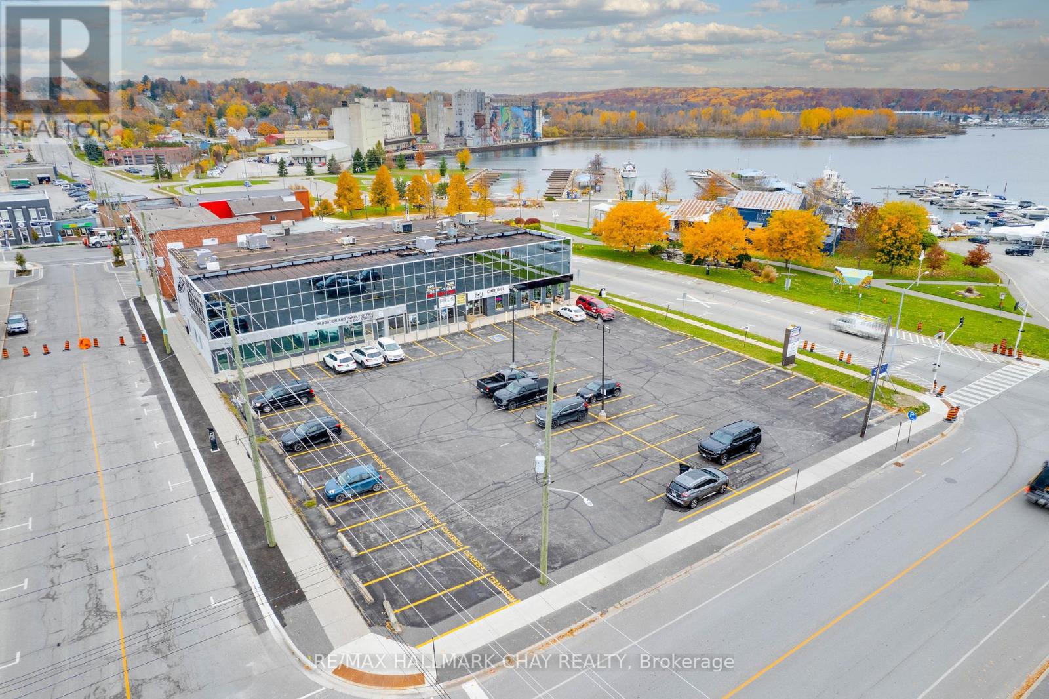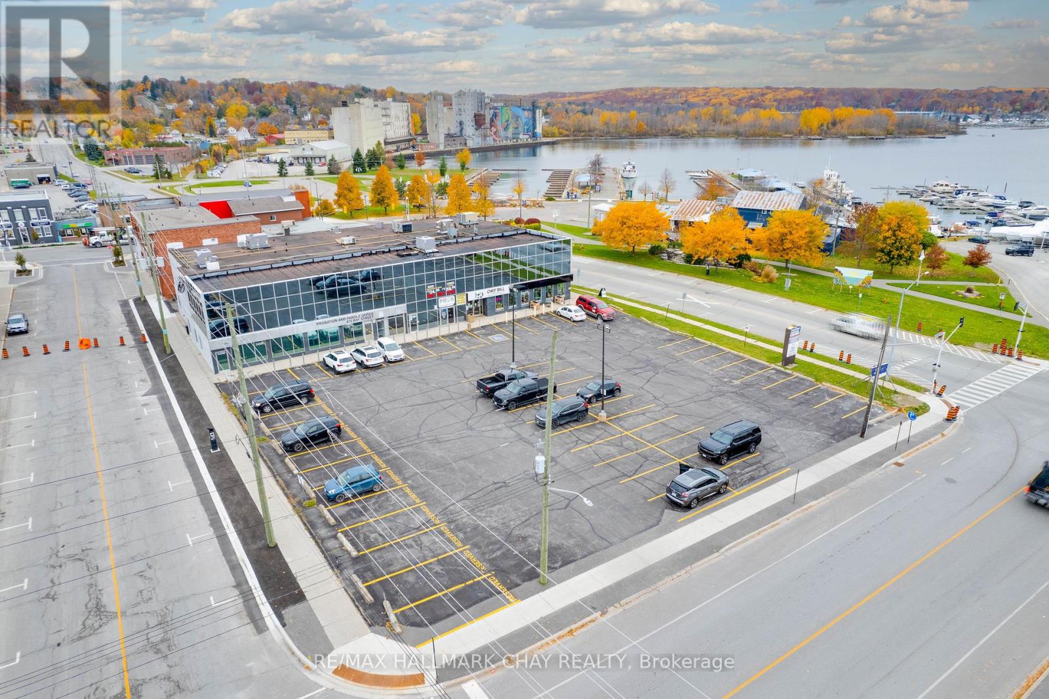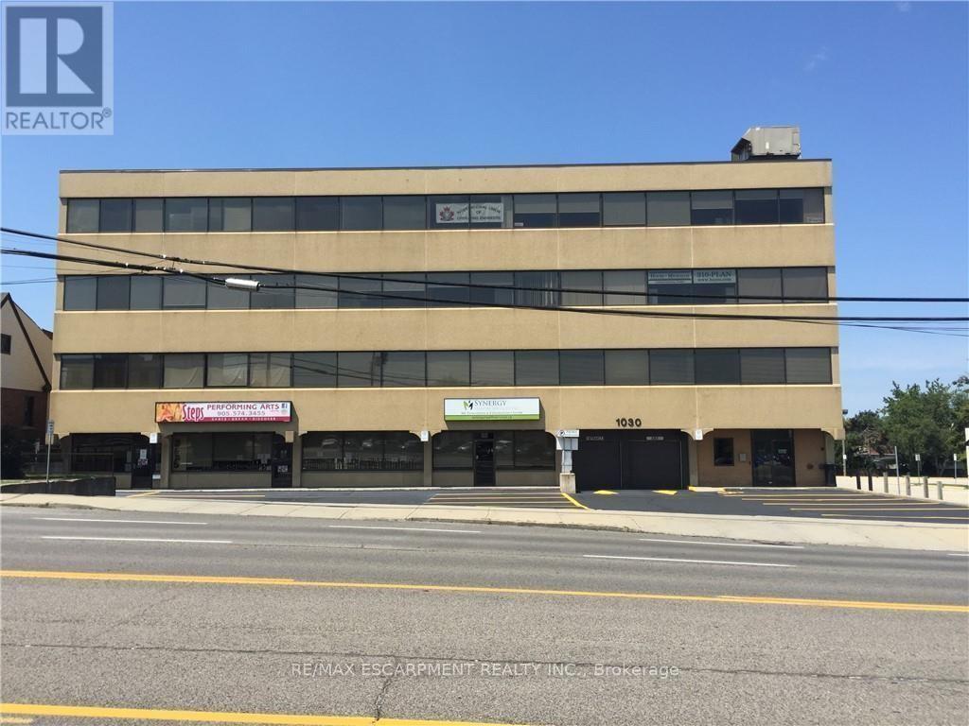208 - 80 Tiverton Court
Markham, Ontario
Professional Office Space for Lease, Great Location with Easy Access To Hwy 407, 404, Viva. Building Amenities Include Newly Renovated Lobby, Fitness Center, Squash Court with Ground Floor Cafeteria. Free underground as well as surface parking. **EXTRAS** Rental including Utilities, Internet, TMI etc. Meeting room and Reception available upon request . (id:61852)
Homelife New World Realty Inc.
Lot 99 Ashwood Avenue
Georgina, Ontario
Build Your Dream Home! Steps Away From Maccrae Beach & Amongst Million Dollar Homes. Excellent Location With Deeded Beach Access To Private Waterfront. **EXTRAS** Deeded Beach Access To Private Waterfront. An Appointment Must Be Booked Before Entering The Property!! (id:61852)
Royal LePage Your Community Realty
19 Hall Street
Oshawa, Ontario
Prime Oshawa Commercial Land for Automotive Business close to new GO Stn. This 38x100ft property, zoned for commercial use in Oshawa, is a rare find for automotive ventures. With a focus on car sales, its strategic location offers easy 401 access and proximity to 10 other car lots. The commercial zoning allows flexibility for various automotive businesses. Enjoying a competitive advantage within a thriving automotive hub, the property boasts free municipal parking across the road, providing approximately 15 spaces. In a city where automotive lots and zoning are scarce, this opportunity is a testament to strategic investment in a high-demand market. Don't miss out on becoming a pivotal player in Oshawa's automotive business landscape. Also great for Auto Detailing or Auto Tinting. The owner will consider holding a mortgage. Build your dream shop. Also listed with Auto shop to be built. lot size is good for approximately 15- 20 vehicles. 2 blocks from new Go Train Station. **EXTRAS** Level Lot. City Services at property line. (id:61852)
Right At Home Realty
212 - 678 Kingston Road
Toronto, Ontario
Don't Miss This opportunity For Desirable Beach Office Space In A Modern Renovated Building. Property Has been Completely Restored, Heavy Pedestrian & Vehicle Traffic. The Big Carrot is Adjacent To The Plaza. TTC Is At The front Door. The Property Is Surrounded By Schools, Several High-Rise Buildings and many Condo Developments Under construction. Lots Of Free Parking. Free WIFI. Tenant To Pay T.M.I. **EXTRAS** 10 Minutes From The Financial District. Pt Lt3 Con 1 Ftb Twp Of York; Ptlt 6 P1 582 East Toronto As In Ct291779; City Of Toronto. (id:61852)
Sutton Group-Admiral Realty Inc.
201-208 - 280 Harwood Avenue S
Ajax, Ontario
Located in the Ajax Downtown District Is First Capital's Harwood Plaza. Anchored by a Food Basics, Goodlife, and Shoppers Drug Mart. The Plaza is Easily Accessible from Hwy 401 and Features Multiple Ajax Transit Stops. Large, Bright, Open Concept Office Space. Various Sizes Available. Move-In Ready or Built To Suit. Landlord Recognizes Market and Will Review All Deal Types. T.I. is Negotiable. **EXTRAS** * Cam is 10.19 psf, taxes are $8.42 psf per annum in addition * * Credit Application Attached and to be Submitted with All Offers * (id:61852)
Intercity Realty Inc.
206-208 - 280 Harwood Avenue S
Ajax, Ontario
Located in the Ajax Downtown District Is First Capital's Harwood Plaza. Anchored by a Food Basics, Goodlife, and Shoppers Drug Mart. The Plaza is Easily Accessible from Hwy 401 and Features Multiple Ajax Transit Stops. Large, Bright, Open Concept Office Space. Various Sizes Available. Move-In Ready or Built To Suit. Landlord Recognizes Market and Will Review All Deal Types. T.I. is Negotiable. **EXTRAS** * Cam is 10.19 psf, taxes are $8.42 psf per annum in addition * * Credit Application Attached and to be Submitted with All Offers * (id:61852)
Intercity Realty Inc.
201-203 - 280 Harwood Avenue S
Ajax, Ontario
Located in the Ajax Downtown District Is First Capital's Harwood Plaza. Anchored by a Food Basics, Goodlife, and Shoppers Drug Mart. The Plaza is Easily Accessible from Hwy 401 and Features Multiple Ajax Transit Stops. Large, Bright, Open Concept Office Space. Various Sizes Available. Move-In Ready or Built To Suit. Landlord Recognizes Market and Will Review All Deal Types. T.I. is Negotiable. **EXTRAS** * Cam is 10.19 psf, taxes are $8.42 psf per annum in addition * * Credit Application Attached and to be Submitted with All Offers * (id:61852)
Intercity Realty Inc.
14 Pleasant Avenue
Toronto, Ontario
Attention Developers, Investors & Builders! Prime Re-Development Location! Multiple lots available for land assembly. To be sold with 12, 18, 26 & 28 Pleasant Ave. & other adjacent lots. Each lot 6,275 sq ft of land area. Potential to add up to approx 66,000 sq ft of land area for future Condominium Development / Townhouses. Prime Location First Block inside Yonge St. w/Future Yonge St Subway Line Extension at Yonge & Steeles. Direct Subway Projected Access w/in 800 metres!! DO NOT GO DIRECT! Do Not Disturb Occupants! DO NOT WALK THE LOT w/o Listing Agent present. **EXTRAS** Property Part of a Future Land Assembly. Great RE-Development Opportunity Steps to Yonge St. in North York & Future Yonge St Subway Extension Line at Yonge & Steeles! (id:61852)
Exp Realty
245 Sheppard Avenue W
Toronto, Ontario
This Parcel Is Comprised Of 245-249 Sheppard Ave W, 253 & 255 Sheppard Ave W, 244, 250, 256 & 258 Bogert Ave & All Must Be Sold Together. Buildings Are Currently Tenanted. Please Do Not Walk Property Without An Appointment. Plans & Permits Almost All In Place (except for building permit) For An 11 Storey Condo With 103 Units, 9 Townhomes & 5 Commercial Spaces. Zoning Is In Place, Site Plan Control Has Been Completed. **EXTRAS** * Continuation Of Legal Description: S/T Tr87975; Toronto (In York), City Of Toronto. Buyer To Verify Taxes For Themselves. (id:61852)
Harvey Kalles Real Estate Ltd.
100 - 80 Finch Avenue W
Toronto, Ontario
Location,Location,On Finch W. Few Blocks From Yonge St,Walking Distance To Yonge/Finch Subway Station. 1 Exam(Visit)Rooms & Shared Common Areas, In A Very Busy Medical Clinic, Ideal For Psychiatrist, Nutritionist,Psychologist,Medical Doctor,Medical Specialists & Many Healthcare Related Usage,Next To Busy Pharmacy & Cosmetic Clinic.Very Busy Medical Building,Many Existing Family Doctors & 1000s Of Patients.Free Visitor Parking.Rent Is Gross(Utilities Included) **EXTRAS** Street Level,Free Patient Parking.Reception Desk,Shared Waiting Area & Bathrooms.Rooms Can Be Rented Or Reasonable Revenue Percentage(%)Can Be Negotiated Instead Of Fixed Rent. Heat/Water/Gas Are Included.No Dentists, No Chiro/Physio. (id:61852)
Royal LePage Your Community Realty
604 - 344 Bloor Street W
Toronto, Ontario
Incredible location and opportunity. Located on the Sixth floor of a Six floor office/professional building. Located one building west of Spadina on the north side of Bloor street. Retail on the main floor. Loads of public parking in the back. Two subway lines at your doorstep. Surrounded by popular coffee houses & restaurants. Building comprised of professional & medical tenants. **EXTRAS** Locked washrooms throughout building for tenants own use, hydro extra (id:61852)
Harvey Kalles Real Estate Ltd.
505 - 344 Bloor Street W
Toronto, Ontario
Incredible location and opportunity. Located on the Fifth floor of a Six floor office/professional building. Located one building west of Spadina on the north side of Bloor street. Retail on the main floor. Loads of public parking in the back. Two subway lines at your doorstep. Surrounded by popular coffee houses & restaurants. Building comprised of professional & medical tenants. **EXTRAS** Locked washrooms throughout building for tenants own use, hydro extra (id:61852)
Harvey Kalles Real Estate Ltd.
530 - 920 Yonge Street
Toronto, Ontario
920 Yonge St. is situated between Bloor And Rosedale Subway stops and only steps from Yorkville! Professional office unit built out with 2 north facing offices and 2 large open areas for a collaborative work environment. North and west facing exterior windows. Great space for professional office use. **EXTRAS** Utilities included. Tenant pays for cable & internet. Public parking located underground at posted rates. (id:61852)
RE/MAX West Realty Inc.
Room1&2 - 156 Main (Unionville) Street
Markham, Ontario
Two Fully Furnished/Renovated Rooms inside well-established Medical Spa On Main Street Unionville Available For Lease. Perfect for Massage, Chiropractic, Acupuncture, Psychotherapy, other Therapy Clinic, Hair/Beauty Salon, Dental Office and etc, with Shared Reception & common areas. RARE High Demand Prime Retail location at the Heart of Historic MAIN STREET UNIONVILLE. High Tourist Area Surrounded By Upscale Residential Density. Bright Large Windows Overlooking Main Street With Great Sign Exposure. Functional Layout Including Reception Area, Common Area, 2 Rooms (A Choice of any Two, $2000/Month per Room), 3-Pc Washroom, Washer/Dryer And Lots Of Storage. Turn-Key Condition. (id:61852)
RE/MAX Imperial Realty Inc.
Room 1 - 2272 Bloor Street
Toronto, Ontario
Private Room For Rent In A 1800 Sq ft 2nd Floor Unit, Quite Environment, Great Opportunity For Professional Use. Walking Distance From Public Transit & Many Shops. Great Location In A Heart Of Bloor - West Village. (id:61852)
Map Real Estate Services Inc.
17 - 351 Parkhurst Square
Brampton, Ontario
One Room Available!!! One of the Best Location to Open Lawyer Office, Real Estate, Mortgage, Immigration Office Etc. Very Busy intersection of Airport/Steeles Previously used by a Lawyer. Lot of Surface parking. Gross rent Of $1000 per month. (id:54186)
Homelife Maple Leaf Realty Ltd.
267 Old Sixteenth Avenue
Richmond Hill, Ontario
Discover an exceptional opportunity to own a prime piece of land in the sought-after Richmond Hill area, located at Bayview Ave and 16th Ave. This expansive lot boasts a generous size of 62.5 FT x 220 FT, offering endless possibilities for your dream project. Situated in a highly desirable neighborhood, this property is just moments away from top-rated schools, beautiful parks, shopping centers, and convenient access to Hwy 404.With its ideal location and proximity to all essential amenities, this vacant land is perfect for building your custom home or investment property. Buyers will have the opportunity to conduct their due diligence to explore the full potential of this remarkable lot. Don't miss out on this rare chance to create something truly special in Richmond Hill. (id:54186)
Century 21 Leading Edge Realty Inc.
336 Beach Boulevard
Hamilton, Ontario
An exceptional opportunity to build your dream home on this prime vacant residential lot in Hamilton, Ontario! Boasting a generous **45 ft frontage and 255 ft depth**, this lot is ideally located near **Lake Ontario**, offering a perfect blend of tranquility and convenience. Enjoy easy access to **highways, shopping, schools, parks, and all essential amenities**. Whether you're an investor, builder, or future homeowner, this premium location provides endless possibilities. Don't miss out on this rare offering in a sought-after neighborhood! (id:54186)
Pontis Realty Inc.
1469 Birchmount Road
Toronto, Ontario
Attention Builders & Investors. This is an opportunity to acquire a land assembly for sale. A proposal is in progress for a high-density Purpose Built Rental project. The parcels located on 1467, 1467A and 1469 Birchmount Road provide a total frontage of 159.67 feet by 190.00 feet deep. A proposal for a 9-story purpose-built rental building with an additional level for mechanical and residential use is in the process of submission to the City of Toronto. The project aims to obtain the necessary approvals from the City, including a Zoning By-law Amendment (ZBA) and a Site Plan Approval (SPA). The building will offer a diverse range of unit types, including 16 studios, 59 one-bedroom units, 49 one-bedroom units with dens, 41 two-bedroom units, and 20 three-bedroom units, totalling 185 residential units. Underground parking will provide 136 parking spaces for residents. The combined lot size of 30,345 square feet will accommodate a Gross Floor Area (GFA) of 127,983 square feet, resulting in an efficiency of 76.6%. The proposal also includes an indoor and outdoor amenity spaces. (id:54186)
Right At Home Realty
Upper - 478 Bay Street
Midland, Ontario
Amazing opportunity to start, move, or expand your current business! Fantastic location downtown Midland, with the Midland Harbour right across the street. Spoil yourself and your staff with water views, restaurants, and green space, all just steps away for break time. The space can be divided as needed, take as little or as much as you need. Plenty of parking available. The landlord is open to working with you on any leasehold improvements required and will install elevator if needed. (id:54186)
RE/MAX Hallmark Chay Realty
Upper 2 - 478 Bay Street
Midland, Ontario
Amazing opportunity to start, move, or expand your current business! Fantastic location downtown Midland, with the Midland Harbour right across the street. Spoil yourself and your staff with water views, restaurants, and green space, all just steps away for break time. The space can be divided as needed, take as little or as much as you need. Plenty of parking available. The landlord is open to working with you on any leasehold improvements required and will install elevator if needed. (id:54186)
RE/MAX Hallmark Chay Realty
405 - 1030 Upper James Street
Hamilton, Ontario
Professional Office Space Located On One Of The Most Desirable Business Streets Of Hamilton. Located On The Fourth Floor And Facing Upper James St. This Unit Features A Reception Area, 6 Offices, A Kitchenette, And A Storage Room . Newer Elevator & Public Washrooms Available. Handicap Friendly Building. Excellent Exposure And Highway Access. Building Signage Available. Utilities And Cleaning Included. High Traffic Area With Bus Route Stop Right In Front Of Building. 1,546 Sq Ft. (id:54186)
RE/MAX Escarpment Realty Inc.
207 - 1030 Upper James Street
Hamilton, Ontario
Professional Office Space Located On One Of The Most Desirable Business Streets Of Hamilton. SecondFloor Unit Includes Reception Area , 2 Offices, Board Room (Or 3rd Office), And A Kitchenette. Elevator& Public Washrooms Available (Men, Women & Handicap). Excellent Exposure And Highway Access. BuildingSignage Available. Utilities Included. High Traffic Area With Bus Route Stop Right In Front Of Building.846 Sq Ft. Immediate Possession Available! (id:54186)
RE/MAX Escarpment Realty Inc.
18 Pleasant Avenue
Toronto, Ontario
Attention Developers, Investors & Builders! Prime Re-Development Location! Multiple lots available for land assembly. To be sold with 12, 14, 26 & 28 Pleasant Ave. & other adjacent lots. Each lot 6,275 sq ft of land area. Potential to add up to approx 66,000 sq ft of land area for future Condominium Development/Townhouses. Prime Location First Block inside Yonge St. w/Future Yonge St Subway Line Extension at Yonge & Steeles. Direct Subway Projected Access w/in 800 metres!! DO NOT GO DIRECT! Do Not Disturb Occupants! DO NOT WALK THE LOT w/o Listing Agent present. (id:54186)
Exp Realty
