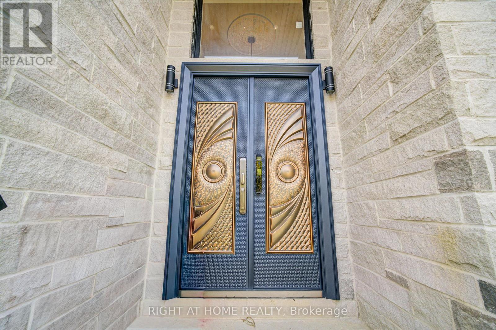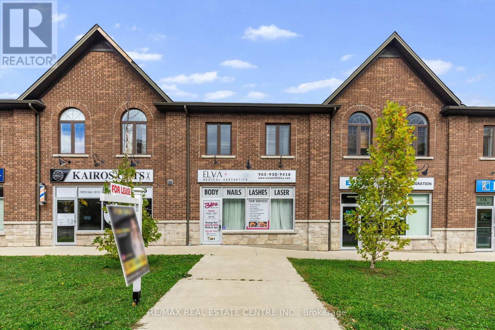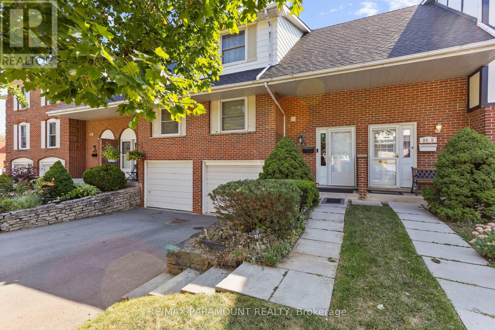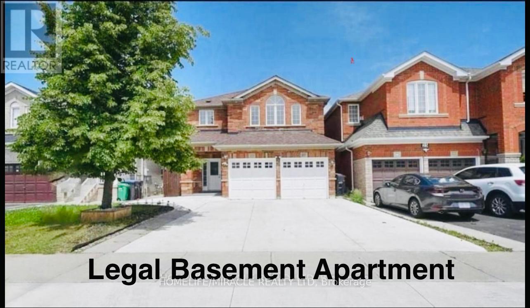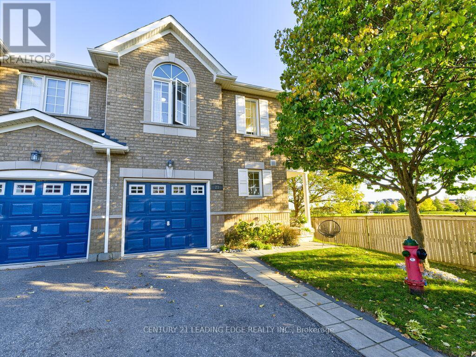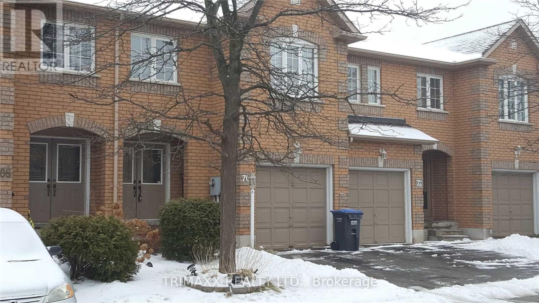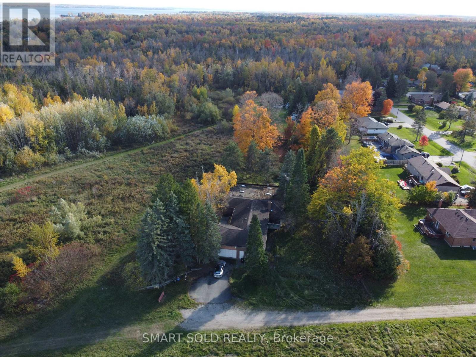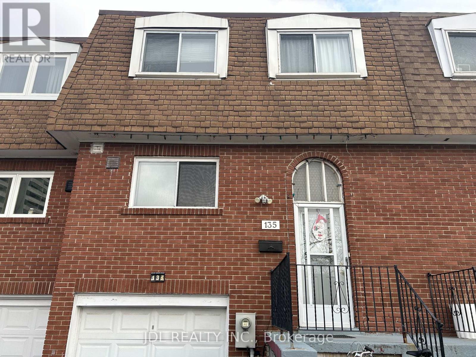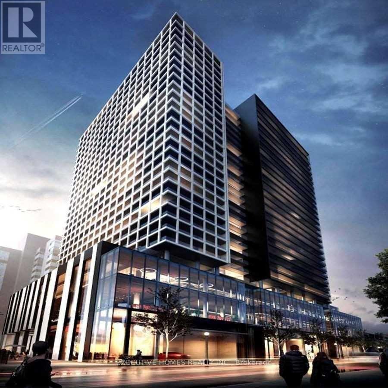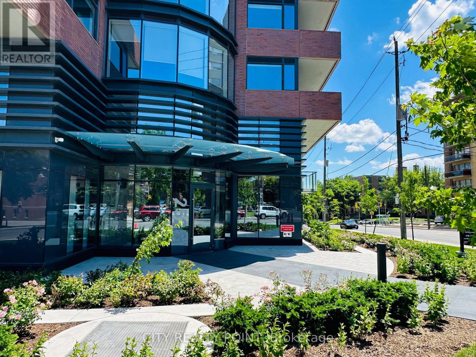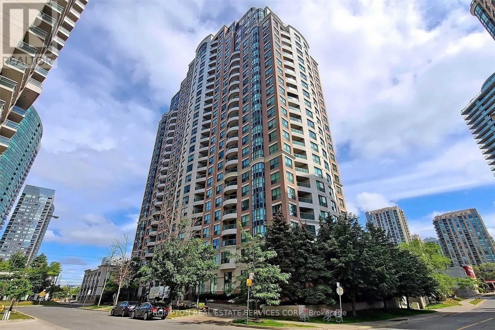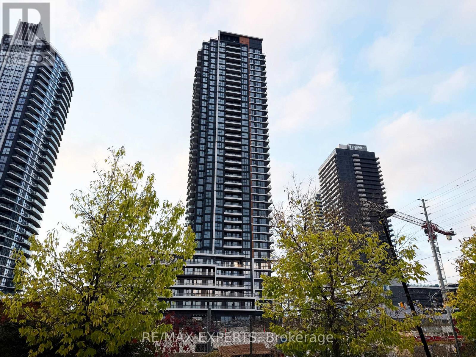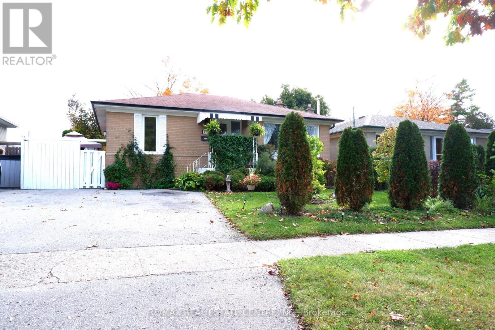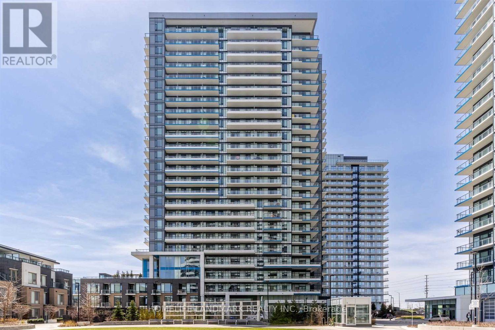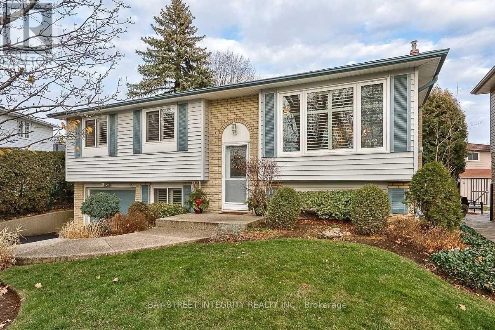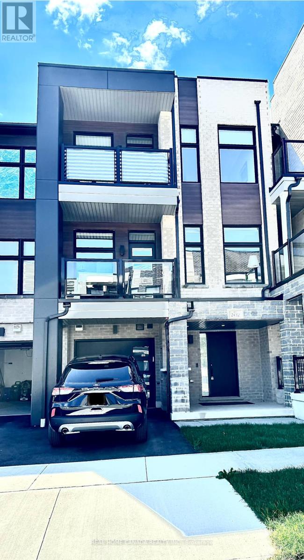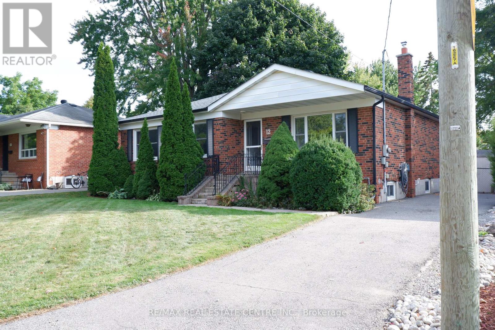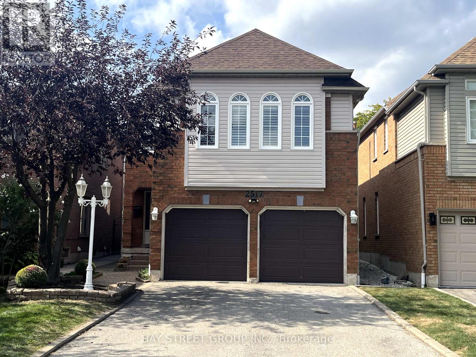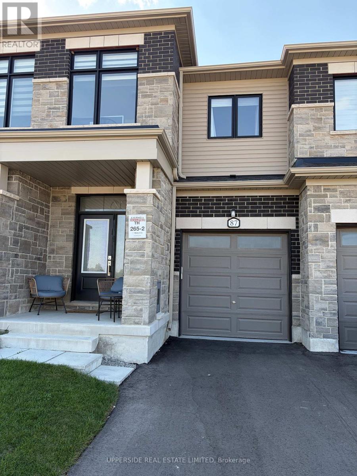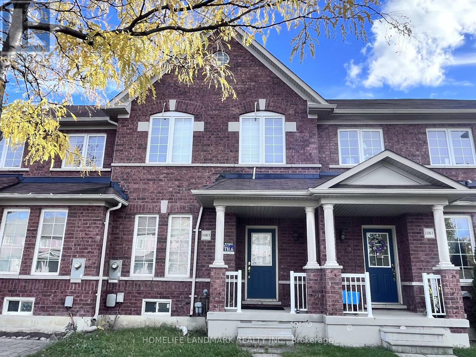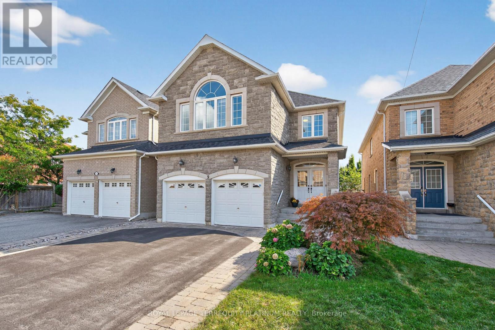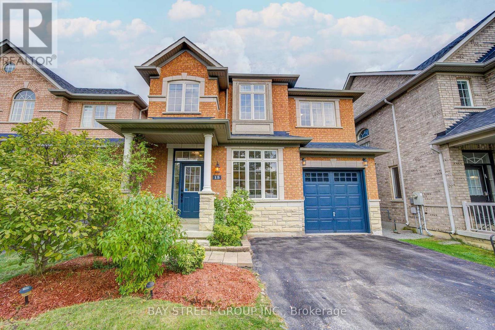80 Haslam Street
Toronto, Ontario
Welcome to 80 Haslam Street in Scarborough, a meticulously designed new construction that seamlessly integrates style, comfort, and premium craftsmanship. This custom-built, detached residence in a mature area features four plus two bedrooms and four plus one bathrooms, with approximately 2300 square feet on the main and second floors, plus an additional 800 square feet in the basement. The modern kitchen features quartz countertops and a waterfall island. The kitchen, dining, and family rooms boast 13-foot high ceilings and ample windows, allowing for abundant natural light. Warm engineered hardwood floors extend throughout the sunlit living and formal areas, creating an inviting and sophisticated ambiance. Accentuated walls and carefully selected lighting provide a contemporary, ambient glow to every room. The heart of the home features a beautifully appointed kitchen showcasing high-end appliances, offering the perfect blend of functionality and sophistication for both daily living and entertaining. Conveniently located in a thriving neighbourhood, the property is just minutes away from the waterfront, beach, schools, parks, grocery stores, coffee shops, and shopping centers. The furnace, air conditioner, and hot water tank are owned. * Please note that the current property taxes are based on the previous property structure and are subject to reassessment.* (id:61852)
Right At Home Realty
140 King Street West Street
Hamilton, Ontario
Welcome to 140 King Street West a stylish 2-bedroom, 2-bathroom condo offering comfort, convenience, and contemporary design. This bright, open-concept unit features a spacious living area, sleek modern kitchen with stainless steel appliances, and a private balcony perfect for your morning coffee or evening unwind.Enjoy two generously sized bedrooms including a primary with ensuite bath, in-suite laundry, and elegant finishes throughout. Located in the desirable Stoney Creek neighbourhood, this home is close to shopping, restaurants, schools, public transit, and major highways making your daily commute a breeze. (id:61852)
RE/MAX Real Estate Centre Inc.
4 - 85 Albright Road
Hamilton, Ontario
Welcome to this beautifully maintained townhome, located in one of Hamilton's most sought-after complexes! Step inside to find an updated kitchen featuring extended upper cabinets, modern countertops, and a stylish backsplash. Just off the kitchen, the spacious dining area easily accommodates a full family-sized table perfect for gatherings. At the back of the home, an oversized living room offers plenty of space to relax or entertain, complete with a walkout to the private backyard. The recently updated backyard features new interlocking and fencing, creating a great space for summer BBQs or enjoying the outdoors. The finished and renovated basement adds valuable extra living space, ideal for a home office, gym, media room, or many other uses. Upstairs, you'll find three generous bedrooms and a well-appointed bathroom, providing comfort for the whole family. Additional highlights include smart switches, smart thermostat, and smart ceiling fans, an extra-long driveway with no sidewalk interruption, and a well-maintained complex with low condo fees and a common park/green space for residents to enjoy. This home is in an excellent location walking distance to Sir Wilfrid Laurier Recreation Centre, across the street from an elementary school, and close to highways, shopping, and other amenities. Major updates include roof (2021), interlocking & fence (2024), and an upgraded electrical panel. Don't miss your chance to own a turnkey home in a family-friendly community! (id:61852)
RE/MAX Paramount Realty
27 Silver Egret Road
Brampton, Ontario
A BEAUTIFUL RENOVATED AND UPGRADED DETACHED HOUSE IS AVAILABLE FOR SALE WITH LEGAL BASEMENT APARTMENT (WILL BE RENTED FOR $1700), is A Great Opportunity for First Time Home Buyers and Investors. OVER 130K Spent on Upgrades. Detached Home 3+2 (1+1 Small room) Bedrooms 4 Washrooms and Professionally Renovated Legal Basement (2022) with Separate Entrance. Upgraded Kitchen with S/S Appliances, Granite Counter Top and Back Splash. Hardwood Floors Everywhere, No Carpet in the House. Freshly Painted and Renovated (June 2025). Master with 4pc Ensuite & W/I Closet, Good Size Bedrooms. Separate Laundry on Upper Level and A Separate Laundry is available for the Basement people (is in the Garage). Thermostat , Kitchen Faucet and Washroom Faucets all Replaced (2025), New Roof Replaced (2022), All New Appliances Installed (2023), Concrete Front Driveway & Backyard Done in 2022, Pot Lights Installed Inside & Outside (2022), 2 Mins Drive to the Cassie Campbell Community Centre, Mount Pleasant GO Station, Parks, Grocery Stores, 3 Schools Nearby . Fully Renovated and Upgraded, Move-in-Ready Gem in a Family-Friendly Neighborhood. Don't Miss Out On This Rare Opportunity to Own This Great Investment Property. MOTIVATED SELLER, Bring Your Best Offer At Any-Time. (id:61852)
Homelife/miracle Realty Ltd
23 - 620 Ferguson Drive
Milton, Ontario
IMAGINE... a Rare end-unit townhome - the largest design in the subdivision with private side entry, it features an open-concept main floor ideal for keeping an eye on the kiddies and entertaining. ~ Sitting on an impressive DOUBLE LOT, it backs onto treed conservation land and beside a park & school this property offers unmatched privacy! ~ No rear neighbours and no neighbour on one side.~ Perfect for those who value space, sunlight and a serene natural setting.~ This beautifully reimagined 3 bed, 4 bath home, sits at the end of a quiet court-like street offering a safe, bright, move-in-ready space.~ Upgrades include 9' smooth ceilings, crown moulding, kitchen quartz counters w backsplash, extra large peninsula, custom pull-out drawers ,newer stainless steel appliances including a gas stove, finished basement with modern 3 piece washroom, convenient laundry area with newer appliances, recreation/play or guest space, newer cabinetry in washrooms, Tesla charger.. .~ The spacious kitchen is perfect for everyday living and entertaining.~ Natural LIGHT fills the rooms from three sides of the home creating a warm, inviting atmosphere. ~The bedrooms are generously sized while the primary bedroom stands out with its versatile layout, offering abundant extra space for a home office, nursery, or cozy sitting area overlooking the park. ~ Recharge when you step outside to your enormous private retreat with custom patio surrounded by wooded scenery - perfect for relaxing or entertaining. Located beside a park and elementary school, with 2car parking and visitor parking across the street. Additional significant upgrades including a newer roof (2023), freshly painted, landscaping,, extra storage, brand new carpet... Beautiful, functional and private--a rare find listed at $978,000. (id:61852)
Century 21 Leading Edge Realty Inc.
70 - 100 Brickyard Way
Brampton, Ontario
This Ravine backing spacious 3+1 bedroom condo townhouse in Brampton is perfect for families or anyone needing extra room. Property Just 15 min walk from Brampton Downtown Go station, this house is backing On to Protected Green Space. The main floor features an open-concept living and dining area, ideal for both entertaining and everyday relaxation. The updated kitchen is equipped with modern stainless steel appliances, ample cabinetry, and a bright breakfast area. Upstairs, you'll find three generously sized bedrooms, including a primary suite with a large closet and a private 4-piece ensuite bath. In total, property has 3 washrooms- 2 upstairs and one powder room. The lower level offers a bonus room providing flexible space for an office, guest room, or recreation area. Step outside to your private backyard, perfect for outdoor gatherings or quiet retreats. Ideally located close to schools, parks, shopping, and major highways, this home offers both comfort and convenience. 2/3 mins walk to elementary school , 5 mins walk to Walmart, dollar store and fortinos , 2.5 Km from Go station. Don't miss your chance to rent this beautiful townhouse in one of Brampton's most desirable communities!! (id:61852)
Trimaxx Realty Ltd.
2849 Clarkesville Street
Innisfil, Ontario
Huge Potential Of Development Just 3 Mins Away from Innisfil Beach. Unlimited Possibilities Await: With Close To 39 Acres Of Land, Existing Homes Nearby, And A Double-garage Raised Bungalow w/ A Finished Basement & Enclosed Swimming Pool Offering Income-generating Potential, This Property Offers Incredible Opportunities. Located In A Serene Area of Simcoe County, Yet Only A Short Drive To Essential Conveniences And Lake Simcoe. (id:61852)
Smart Sold Realty
45 Hatch Street E
Whitby, Ontario
Welcome to 45 Hatch Street, an elegant and thoughtfully designed home nestled in one of Whitby's most prestigious and family-friendly neighbourhoods. Set within the heart of Durham Region, this residence offers the perfect blend of luxurious comfort, natural beauty, and seamless urban connectivity ideal for discerning buyers seeking both lifestyle and location. From the moment you arrive, this home impresses. A convenient garage-to-home entrance leads you into a bright, spacious foyer that sets the tone for the rest of the home, warm, welcoming, and impeccably maintained. The open-concept main level features a generous eat-in kitchen, perfect for family meals or entertaining guests, with modern finishes and ample storage. Adjacent to the kitchen, relax in the inviting family room, complete with soaring vaulted ceilings and a cozy fireplace an ideal space to unwind in style. Upstairs, the home continues to delight with a unique open-concept landing that functions beautifully as a home office, study nook, or coffee bar lounge. Step out onto your private balcony and enjoy a quiet morning coffee or evening glass of wine while taking in the fresh air and peaceful surroundings. Fenced backyard offers added privacy with no homes directly behind, complemented by a well-appointed deck-ideal for hosting gatherings. Families will appreciate access to top-performing schools in both the Durham District and Durham Catholic school boards, with post-secondary options such as Durham College and Ontario Tech University also nearby. For commuters, Highway 401, Whitby GO Station, and Durham Region Transit provide quick and easy access across the GTA. Furnace Replaced in 2025 (id:61852)
Century 21 Realty Centre
135 Corinthian Blvd Boulevard
Toronto, Ontario
Must See! Best Deal! Really Spacious! Quite Bright! Well Furnished! Wonderful Location! Very Close To All Amenities! Please Come On! Please Do Not Miss It! (id:61852)
Jdl Realty Inc.
2120 - 20 Edward Street
Toronto, Ontario
Luxury One Bed Plus Study Suite In The Panda Condo, High Level Large Balcony SouthView, Floor To 9 Ft Ceiling Windows Located In The Heart Of Downtown Core. Bright, Spacious, With Open Concept Living/Dining. Step To Eaton Centre, Dundas Square, Subway, Restaurants, Ryerson, U Of T, OCAD, Hospital, Sick Kids, Mount Sinai/Toronto General Hospital, & Princess Margaret Cancer Centre. (id:61852)
Executive Homes Realty Inc.
206 - 2525 Bathurst Street
Toronto, Ontario
*TWO MONTHS FREE* | Now offering up to TWO MONTHS FREE (one month free rent on a 12-month lease or 2 months on 2 years lease).Amazing 1 Bedroom 1 Bath with a spacious terrace Apartment.Brand New, never lived-in with plenty of closet space and in a building with amazing vibe. Live in a Brand New building that is built with you in mind. Nice size bedroom, plenty of storage space, FULL SIZE WASHER and DRYER inside your apartment, plenty of kitchen cabinets, lots of light coming in from large windows and amazing views from the balcony.The area has some of Toronto's best schools and this location makes it easy to get anywhere in the GTA with your car or transit. This is not your ordinary condo. Great amenities include: Gym with all new and modern exercise equipment, Party Room with Kitchen to celebrate with your friends, Billiards room, Work and Study area, Outdoor Rooftop to enjoy. Parking and Locker are available for rent on a monthly basis. 24/7 On-site superintendent will make sure you live in comfort and safety.Situated near parks, transit, and top-rated schools, this property provides seamless access to urban amenities. Minutes from shopping, fine dining, and entertainment, this address delivers both convenience and tranquility in a prime location. Ideal for families and professionals alike, 2525 Bathurst Street is more than a home its a lifestyle.You can live here for years to come and never have to worry about the landlord selling - that is the advantage of a brand new purpose built rental building that has everything that a new condo building offers PLUS MORE! Parking and Locker available for monthly rent - parking $250 per month and locker $60 per month (id:61852)
City Realty Point
2205 - 7 Lorraine Drive
Toronto, Ontario
High Demand Location At Yonge And Finch. Newly Renovated Luxury Suite In Luxurious Sonata Bldg, Beautiful 3 Bedrooms Corner Suite With 2 Full Washrooms. Each Bedroom Has Double Door Closet And Windows. High Floor With South And South West View. Lot Of Sun Lights In All Rooms. Laminate Flooring Throughout. Open Concept Kitchen. One Parking Included. Great Amenities, Indoor Pool, Party Rm, Gym, Guest Suite, Etc., 2 Mins Walk To Finch Subway Station, Steps To Ttc, Go Transit, Restaurants, Park & Much More. (id:61852)
Prompton Real Estate Services Corp.
2701 - 15 Watergarden Drive
Mississauga, Ontario
Step into modern comfort with this brand-new 2 bedroom + den, 2 bathroom corner suite at Gemma Condos, located in central Mississauga. The open-concept layout is bright and inviting, featuring floor-to-ceiling windows, a modern kitchen with quartz countertops, sleek backsplash, and stainless steel appliances. The primary bedroom includes a 3-piece ensuite and walk-in closet, while the spacious den is ideal for a home office or guest room. Enjoy everyday convenience with a private balcony, in-suite laundry, underground parking, and locker. Residents have access to premium amenities and a prime location just minutes from Square One, Heartland Town Centre, parks, schools, hospitals, GO Transit, the future LRT, and major highways 401/403/407.A perfect blend of comfort, style, and convenience - this luxury condo truly has it all! (id:61852)
RE/MAX Experts
452 Delrex Boulevard
Halton Hills, Ontario
Classic 3 bedroom, 2 bathroom Double Brick Bungalow located in a mature neighbourhood.Separate side entrance leads to "in-law" suite or enjoy a full space of home with finished lower level.Currently floating plank floor over original hardwood floors on upper level, additionally the lower level also has plank flooring. Ceramic floor in upper bathroom and porcelain floor in lower bathroom.Mature trees in large, fenced yard with mature trees. Enjoy sunrise off rear deck off master bedroom, as well as sunsets off the front covered veranda. Large garden shed included as well as a garbage shed.Double wide drive to fit 4 cars. Steps to shops, restaurants, services and Go Bus. Walk to trails & schools.Road construction completed for water main upgrade.Chattels included. (id:61852)
RE/MAX Real Estate Centre Inc.
2307 - 385 Prince Of Wales Drive
Mississauga, Ontario
Welcome to Chicago Condos, luxury living in the heart of Mississauga's vibrant CityCentre! This exceptional unit on the 23rd floor offers breathtaking panoramic views and sophisticated urban living in one of the most sought-after buildings in the area. With 9-foot ceilings that create an airy, spacious feel, this residence showcases modern elegance at every turn. Minutes away from Square One, highways 403/410 + 401, Sheridan College, for easy transportation and entertainment. The building features an indoor pool, virtual golf, gym, fitness studio, steam room, billiards room, etc. The unit comes with a parking spot and locker. (id:61852)
Terra Realty Inc.
1608 - 2560 Eglinton Avenue W
Mississauga, Ontario
A MUST SEE! Luxury Condo Living In Central Erin Mills. One Of The Few Units In Quality Daniels Bldg With 10Ft Ceiling. Laminate Throughout, Bright And Spacious Living Room With Floor To Ceiling Window. Glass Door Open To Over-sized and most upper floor extended Balcony, no upper floor coverage on the extended portion. Beautiful UNOBSTRUCTED West View. With Central Island And S/S Appliances. Functional And Efficient Space Planning. upgraded underground parking spot allows you go to the elevator directly. Aaa Location Walking To The Mall, Public Transit, Healthcare. Top Schools John Fraser Hs, St. Aloysius Gonzaga Ss. (id:61852)
Homelife Landmark Realty Inc.
1261 Richards Crescent
Oakville, Ontario
Quiet Family-Friendly Street Nestled In Popular College Park Within Walking Distance Of Oakville Golf Club, Sunningdale Ps (French Immersion), White Oaks Ss With The International Baccalaureate Diploma Programme, Sheridan College, Oakville Place, Parks, And Beautiful Hiking And Walking Trails! This Attractive, Meticulously Maintained Three Bedroom Raised Bungalow Is Situated On A Premium Pie-Shaped Mature Lot. The Main Level Features Hardwood Floors, Formal Living Room With Large Picture Window Overlooking The Front Yard Open To Dining Room With French Door Walk-Out To Deck, Kitchen With Pantry And An Abundance Of Cabinets. Note: The rooms with furnitures and decor are digitally staged to show potential use. (id:61852)
Bay Street Integrity Realty Inc.
2452 Belt Lane
Oakville, Ontario
Beautiful 3 Years Old 3 Bedroom 3 Washroom Modern Townhouse In Glen Abbey Encore. Hardwood Floors Throughout, Upgraded Kitchen W/ Extended Centre Island, Upgraded Laundry Room On Main Level, Master Br W/ Large Closet & 4-Piece Ensuite, Two Balconies. Close To 14 Mile Creek, Shops, Restaurants, Parks, Tennis Courts, Golf Club, Soccer Fields And Downtown Bronte, Minutes From Oakville Go Station & QEW. Pictures Used Were Taken After Closing From Builder. (id:61852)
Real Home Canada Realty Inc.
12 Shelley Street
Halton Hills, Ontario
3 bedroom, 2 Bathroom, 1,258 Sq Ft, located on a pool sized lot, 55 X100' (MPAC) on a quiet street, close to parks schools and shopping. Walk out from Kitchen to large deck overlooking back yard. Hard wood floors on main floor. Renovated main bathroom, Master bedroomfeatures His/her closets. Kitchen has been renovated,windows have been replaced in 2000. Furnance has been replace in 2015. Basement has a large L shaped recroom and a large laundry room. Spacious garden shed in back yard. Water softner is owned.Alum facia's and sofits. (id:61852)
RE/MAX Real Estate Centre Inc.
2517 Dinning Court
Mississauga, Ontario
Quiet Court Location In The Heart Of Erin Mills. First and Second Floor are 2121 SF, Close To 3,000 Square Feet Of Living Space. This Spectacular Home Has A Total Of 3+1 Bedrooms, 4 Washrooms. Amazing Family Room On The Second Floor With Gas Fireplace, 10' Ceiling, Shutters And Can Be Converted To A 5th Bedroom. The Finished Basement With Kitchen, Bedroom And Great Living Area Only Adds To This Amazing Home. Seperate Entrance . JF Secondary School, Thomas Middle School and Middlebury School . Erin Mill Town Center. This Home Has It All For Families And You Will Not Disappoint. (id:61852)
Bay Street Group Inc.
87 Milady Crescent
Barrie, Ontario
Welcome to this stunning, modern townhouse available for lease in the highly sought-after Everwell Community where style, comfort, and convenience meet. This spacious and beautifully designed home offers a contemporary layout, premium finishes, and thoughtful upgrades throughout, providing the perfect setting for professionals or families seeking upscale rental living. Step inside to discover bright, open-concept living spaces featuring custom Zebra blinds, sleek flooring, and a designer kitchen equipped with stainless steel appliances, premium cabinetry, and a large island ideal for entertaining or casual dining. The airy living and dining areas offer plenty of room to relax and unwind in style. Upstairs, enjoy generous bedrooms with ample closet space, including a primary suite with a private ensuite bath, plus a conveniently located upper-level laundry area. The home also includes a dedicated EV car charger, offering eco-friendly convenience for modern tenants. Located just 5 minutes from shopping, restaurants, schools, parks, and major highways, this home combines modern design with everyday practicality. Enjoy all the benefits of brand-new construction and contemporary living in one of Barrie's most exciting new communities. Don't miss your chance to lease this exceptional home - move-in ready and waiting for you! (id:61852)
Upperside Real Estate Limited
1083 Bur Oak Avenue
Markham, Ontario
Bright and Cozy 3-Bedroom Townhome with Double Car Garage!Spacious open-concept living area filled with natural light. Three generous bedrooms provide comfortable private spaces. Conveniently located within walking distance to Wismer Public School and Bur Oak Secondary School, close to public transit, Wismer Park, and nearby plazas.Includes all light fixtures, window coverings, stove, fridge, built-in dishwasher, washer, and dryer. New air conditioner (2025).Non-smokers preferred. Tenant pays all utilities and must carry tenant insurance. Hot water tank is owned. (id:61852)
Homelife Landmark Realty Inc.
9 Maraca Drive
Richmond Hill, Ontario
Renovating Your Home and Need a Nice Place to Stay? Work Assignment, Relocation? This Partially Furnished Executive Rental Opportunity Is A Rare Gem! Perfectly situated on a quiet, low-traffic street, this residence showcases Citadel Charcoal Stonework, creating timeless curb appeal and an elegant first impression. Offering 2,580 sq ft above grade plus over 1,000 sq ft finished basement, which features a surround-sound system for movie nights, generous space for workout & hosting, a convenient wet bar & cabinet storage, and a guest bedroom for visitors. Forward thinking upgrades include two EV charging outlets in the garage and hard wired network connectivity in every room, a must-have for professionals, students, and gamers alike. The 9ft ceiling main floor highlights crown moulding, a recessed ceiling dining room, solid wood cabinetry, a kitchen island with breakfast bar, quartz counters and backsplash, and a striking art-deco style fireplace that adds warmth and character. Upstairs, four bedrooms and three bathrooms include two primary suites with spacious closets, while each bathroom is equipped with an electrical outlet beside the toilet for convenient bidet installation. Smooth Ceiling Throughout! The sun-filled, south-facing backyard is a private retreat framed by European hornbeam trees, custom pergolas, and a deck large enough for an eight-seat dining set and lounge. Interlock walkways, a wood shed, and low-maintenance flower beds complete the outdoor space. Within short walking distance to two elementary schools, Richmond Green Park, and community sports facilities, this home offers both lifestyle and convenience. Hwy 404 and major retailers including Costco, Home Depot, Staples, and grocery stores are only minutes away. With upscale finishes, abundant space, and technology upgrades, it delivers exceptional living in one of Richmond Hills most sought-after neighborhoods. (id:61852)
Royal LePage Terrequity Platinum Realty
15 Sisley Crescent
Vaughan, Ontario
Welcome to premium living in this meticulously maintained, 36 ft wide detached home nestled on one of the most private and quiet cul-de-sacs in highly sought-after Thornhill Woods. Zoned in top-ranked schools (Thornhill Woods P.S., Stephen Lewis S.S., St. Theresa of Lisieux Catholic H.S.), this residence boasts over 3,200 sq ft of finished space featuring the largest, rare 4-bedroom layout (2,288 sq ft above grade) plus a professionally finished basement with an extra bedroom, bathroom, and recreation room. Designed for modern life, the main floor showcases 9 ft ceilings, hardwood flooring throughout, and a bright, open concept; the generous kitchen is updated with brand new quartz countertops and backsplash, overlooking a walkout to a private backyard with a 2-level deck perfect for entertaining. Upstairs, enjoy four large bedrooms, including a primary retreat with a newly renovated spa-like ensuite. Modern conveniences include an installed EV charger, upgraded lighting, great curb appeal with no sidewalk, and parking for 4 cars. Conveniently located close to Hwy 407/7, GO stations, and all amenities, this truly move-in ready home is in one of Vaughan's most desirable family-friendly neighborhoods. (id:61852)
Bay Street Group Inc.
