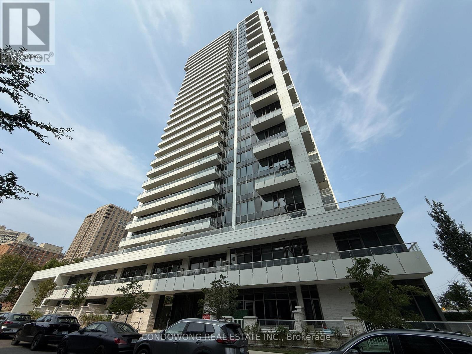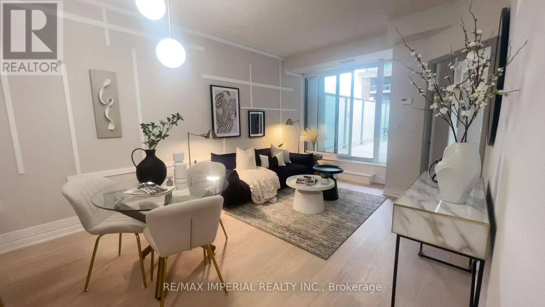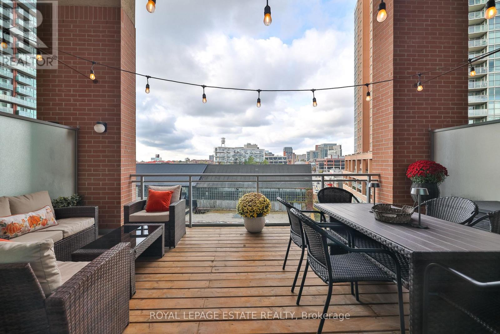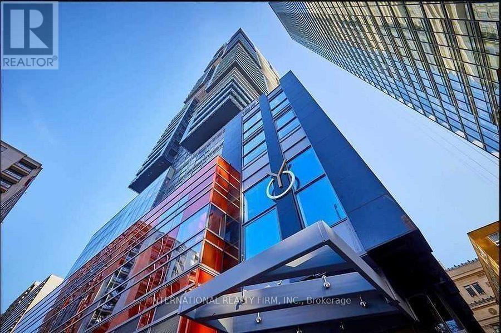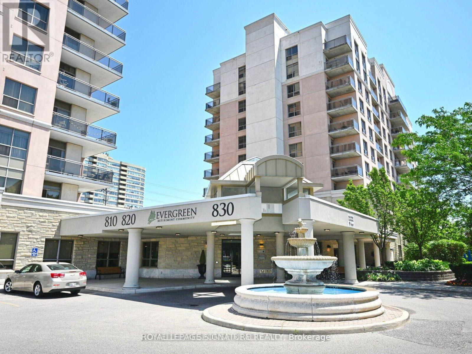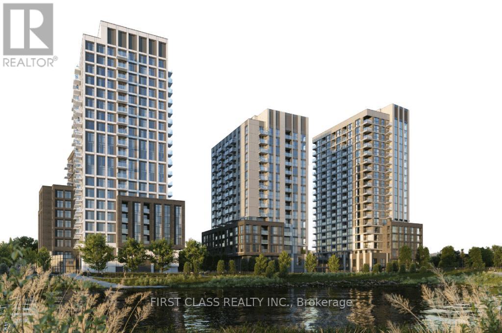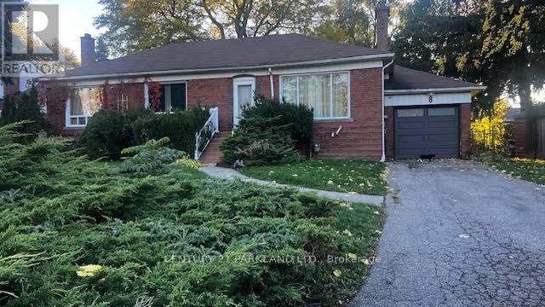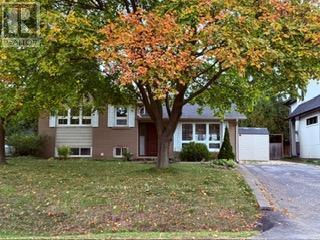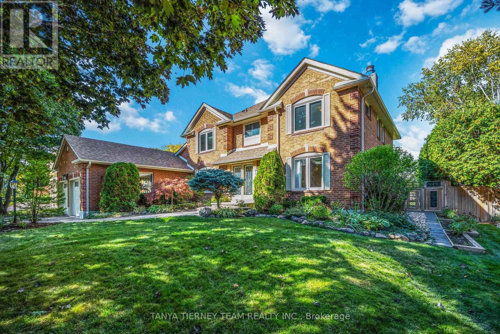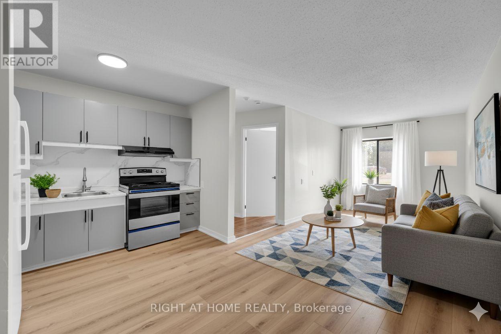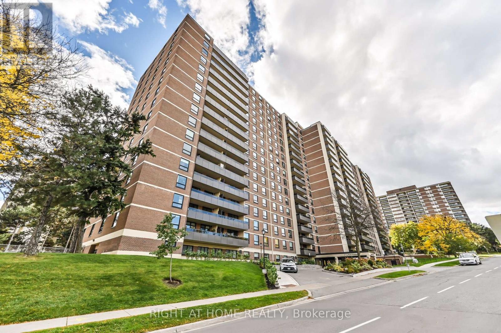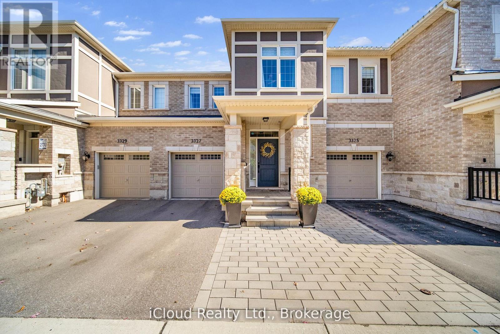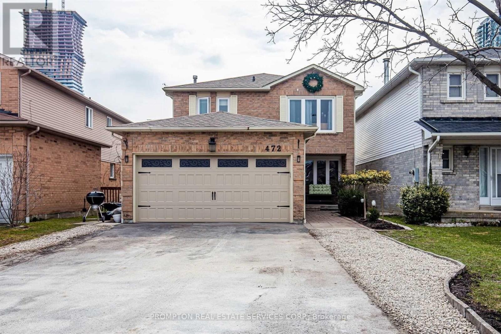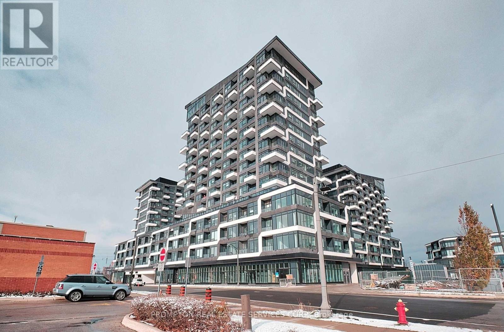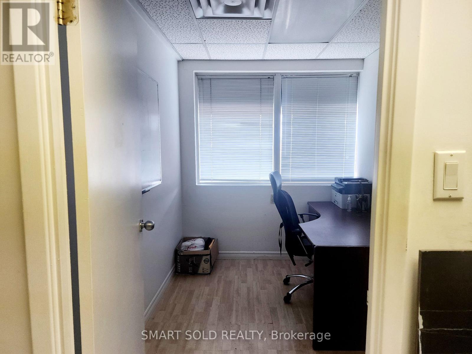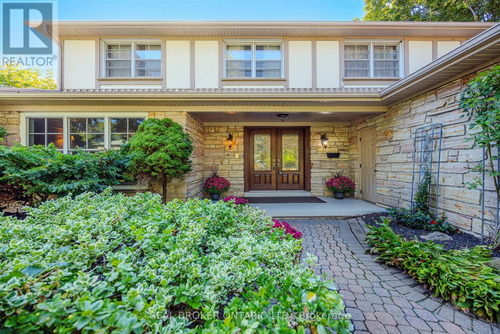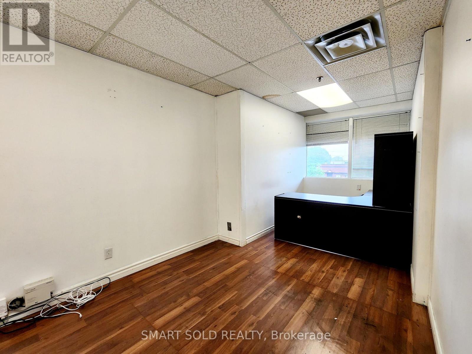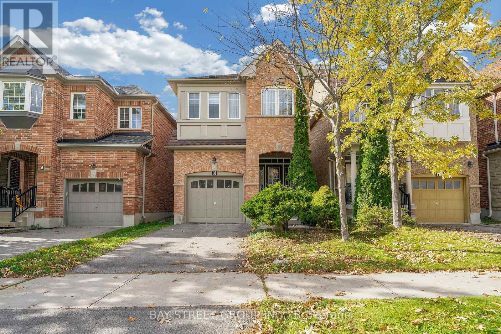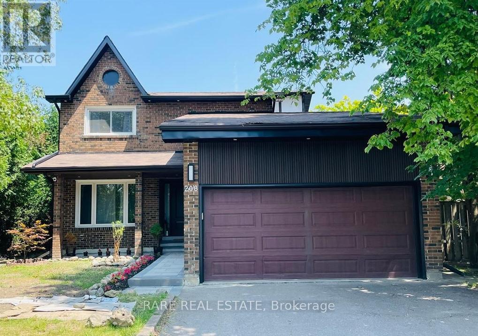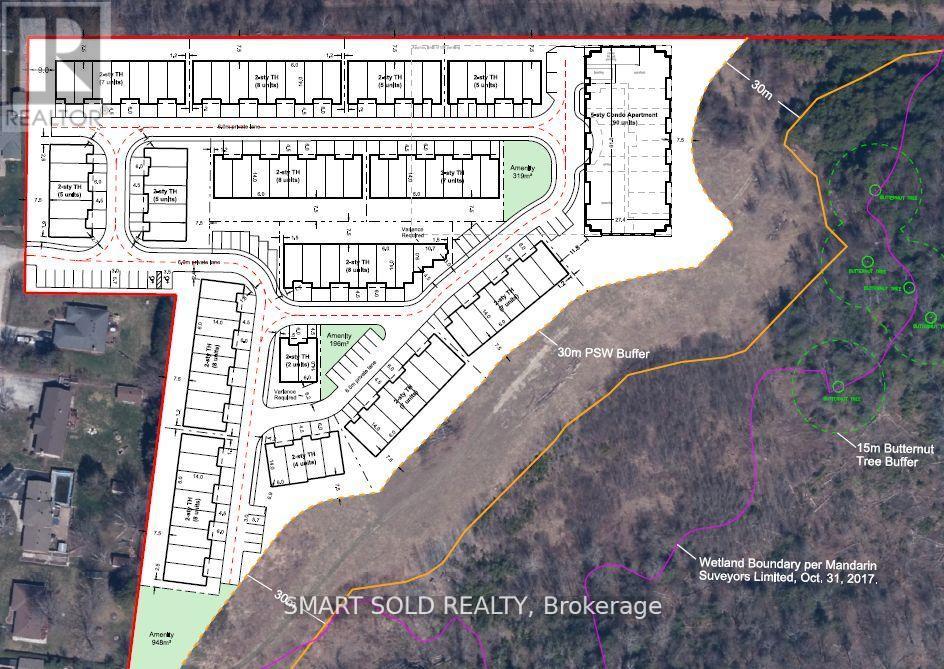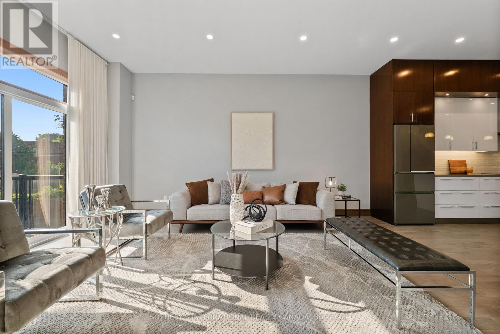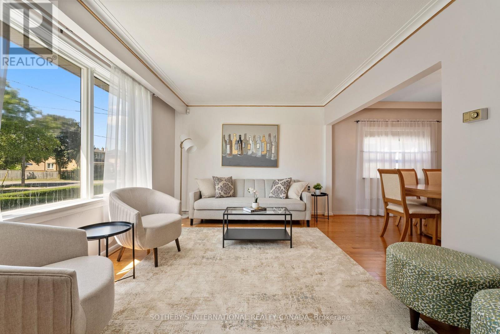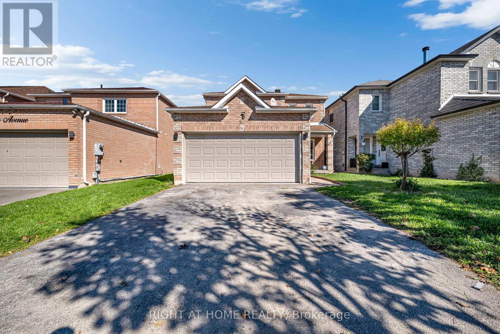715 - 75 Canterbury Place
Toronto, Ontario
Welcome to this bright and spacious 2-bedroom, 2-bath condo at 75 Canterbury Place! Unit offers an open-concept layout with plenty of natural light. The kitchen provides ample storage and functional workspace, ideal for everyday living and entertaining. The master bedroom features a private ensuite, the second bedroom is perfect for guests or a home office. Conveniently located close to transit, shopping, and parks, this home offers comfort and convenience in a sought-after neighbourhood. (id:61852)
Condowong Real Estate Inc.
406 - 125 Western Battery Road
Toronto, Ontario
Experience urban living at its finest in this rare Liberty Village condo! This stylish, fully renovated 1+1 bedroom, 2-bath suite offers 681 sqft. of bright open space plus an incredible 633 sqft. private terrace-perfect for entertaining or relaxing outdoors. Comes with one parking space and locker, a true luxury in downtown Toronto. Enjoy a modern open-concept design with stainless steel appliances, hardwood floors, and a versatile den ideal for a second bedroom or home office. The building provides 24-hour concierge, fitness centre, theatre room, rooftop lounge, and guest suites. With a 95 Walk Score, you'll love being steps away from cafes, restaurants, parks, and transit. A perfect blend of comfort, lifestyle, and investment potential in one of Toronto's most vibrant communities. (id:61852)
RE/MAX Imperial Realty Inc.
414 - 100 Western Battery Road
Toronto, Ontario
Bright and modern 1-bed, 2-bath loft in Liberty Village. The west-facing 2-storey loft boasts abundant natural light and clear sunset views. The open-concept main floor includes a kitchen, living and dining area, 2-pc powder room and walk-out to the terrace. The bedroom is on the upper level and has a 3-pc ensuite bathroom, new stacked washer and dryer, and a walk-in closet. The large private, covered terrace is ideal for entertaining. It features a wooden patio and string lights, creating a great atmosphere for entertaining or unwinding. One owned underground parking space and one owned storage locker are included. Building amenities include an indoor pool, gyms, media and game rooms, 24 hr security and affordable guest suites. Liberty Village has everything you need at your door, including restaurants, services, and transportation within walking distance. (id:61852)
Royal LePage Estate Realty
4806 - 7 Grenville Street
Toronto, Ontario
Unobstructed & One-Of-A-Kind Panoramic Breathtaking South-East City & Lake Views! Bright & Spacious Magnificent 1 Bedroom Plus Den Unit In Downtown Core 579 Sq Ft + 152 Sq Ft Huge Balcony, Den Can Be Used As 2nd Bedroom, 9Ft Ceilings, Floor To Ceiling Windows, Hardwood Floor Thru-Out, Amazing Location: Steps To College Subway, LCBO, Pharmacy, Metro, Restaurants, Winners, Walking Distance To U Of T, Sick Kids & Toronto General Hospital, Ryerson University! (id:61852)
International Realty Firm
1003 - 810 Scollard Court
Mississauga, Ontario
Sunny And Spacious 1 BR + Den W/ East Unobstructed Views! Den Is Converted to a Separate 2nd Bdrm! Large Living Space, Upgraded Bath, Spacious Open Balcony, Convenient Parking Spot & Generous Size Storage. Well Managed Building In Prime Mississauga Core, Close To Square One, Go Bus, And The Highway! 24/Hr Concierge & Security Syst., First Class Amenities Include Games/Billiards, Restaurant, Bowling Alley, Indoor Pool, Library, Cinema, Art Studio, Gardening Centre, Craft Kitchen &Stunning Gardens, Beauty Salon, Convenience Store & More (id:61852)
Royal LePage Signature Realty
305 - 3071 Trafalgar Road
Oakville, Ontario
Brand New, Never Lived-In Minto North Oak Condo - Trafalgar & Dundas! Pond view unit! Bright and spacious Southeast-facing corner suite filled with natural light all day. Features 2+1 bedrooms, 2 full bathrooms, 9 ft ceilings, laminate floors throughout, and open, unobstructed pond views.The modern kitchen offers full-size brand new stainless steel appliances, quartz countertops, and double closets. Includes a brand-new front-load en-suite laundry and 1 underground parking space. This smart building offers complimentary internet and brand-new window coverings, along with resort-style amenities, including a fully equipped gym, yoga room, sauna, party room, BBQ terrace, social lounge with a pool table, children's playroom, pet wash station, and meeting room. Prime Oakville location near Trafalgar Rd & Dundas St, close to transit, schools, shopping, and scenic trails. Ready to move in anytime! (id:61852)
First Class Realty Inc.
8 Kingsmere Crescent
Toronto, Ontario
Entire Property In The Demand Scarborough Village Community! South Of Kingston Road! Immaculately Updated, Bright And Spacious 3 Bedrooms Open Concept Bungalow With 2 Bedroom's In the Basement And Separate Entrance, Located On Extremely Private & Child Safe Street, Big Lot, Top Quality Finishes, Reno. Kitchen With Backsplash/G Counter & Stainless-Steel Appliances, Reno. Washroom, Pot Lights, Hardwood And Ceramic Floors, New Kitchen & Washroom, Dining Area With W/O To Large Deck & Overlooks The Backyard, Electric Fireplace on the Living Area, Two Laundry Facilities (Main Floor & Basement), Close To TTC, Grocery, School, Park and All Other Amenities. (id:61852)
Century 21 Parkland Ltd.
1377 Sheldon Avenue
Oakville, Ontario
Spacious and beautifully maintained 3-bedroom detached home on a quiet, mature street in desirable South Oakville, available to lease for one year only. This charming home features an open-concept modern kitchen with granite counters, ample cabinetry, and stainless steel appliances, overlooking a bright and expansive family room extension with vaulted ceilings, abundant windows, and double walk-outs to a large private yard. The inviting main level offers a lovely living and dining area enhanced with crown moulding and large windows, while the upper level includes three comfortable bedrooms and a stylishly updated 4-piece bath with double vanity and glass shower . Enjoy the warmth of Brazilian cherry hardwood floors throughout the main and upper levels. The finished lower level includes a bright rec room/office space with pot lights, a 3-piece bath, laundry, and a massive crawl space for storage. Outside, relax in the private backyard with decks, mature trees, and gardens. Ideally located in sought-after Bronte East, just minutes to top-rated schools, parks, recreation centre, pool, arena, library, shopping, Coronation Park, and the lake. (id:61852)
RE/MAX Real Estate Centre Inc.
6 Lyndhurst Crescent
Whitby, Ontario
Highly Desirable Williamsburg Location! Nestled on a beautiful tree-lined street, this stunning all-brick 3,443 sq. ft. family home sits on a premium 80x172 ft pool-size lot surrounded by lush perennial gardens. With 4,460 sq. ft. of finished living space, this home combines elegance, functionality, and natural light throughout.The traditional floor plan showcases gleaming hardwood floors, elegant wrought iron staircase, pot lighting, and four walk-outs to the private backyard oasis. Entertain with ease in the formal living room with cozy fireplace, family room with garden views, and dining room overlooking the front gardens.The gourmet kitchen features granite counters, centre island with breakfast bar, stainless steel appliances, ceramic backsplash, under-cabinet lighting, and a vaulted breakfast area with oversized sliding doors leading to the composite deck and fenced backyard.Upstairs, the spacious primary retreat offers his & hers walk-in closets and a spa-like ensuite with glass shower, soaker tub, and granite vanity. Three additional generous bedrooms complete the second floor.The finished basement with double-door walk-up, hardwood floors, pot lights, 3-pc bath, and above-grade windows provides in-law suite potential plus a large 977 sq. ft. workshop/storage area.Additional highlights include main floor laundry with side entry, double garage with epoxy floors, interlocking walkways, spruce-enclosed yard, and garden shed.Located in one of Whitby's most sought-after neighbourhoods, close to top-rated schools, parks, transit, shopping, and recreation - this is the perfect place to call home! (id:61852)
Tanya Tierney Team Realty Inc.
3 - 6 John Street S
Arnprior, Ontario
The John Street Apartments have been recently acquired by new owners who are dedicated to revitalizing this community and providing a healthy, stress-free living environment. With major renovations underway, we invite you to be part of this exciting change!Available Units: (TWO - 2) 2-Bedroom Apartments: (850 sq) Price Ranges between the below prices. $1600.00 + HYDRO $1800.00 + HYDRO (new heat pump, balcony)Prime Location: The John Street Apartments are conveniently located just minutes from HWY 417, shopping malls, downtown Arnprior, and beautiful beaches and parks. Enjoy easy access to scenic walking trails right outside your door!Features: Several fully renovated units available now Each unit includes a fridge and stove Some units feature brand new heat pumps for optimal comfort On-site pay laundry facilities Property Manager available 24/7 to assist residents Dedicated parking spotsDon't miss the opportunity to make John Street Apartments your new home! Photos are from multiple units. (id:61852)
Right At Home Realty
1212 - 15 La Rose Avenue
Toronto, Ontario
Welcome to 15 La Rose Avenue, Unit 1212! A bright and spacious 3-bedroom, 2-bathroom condo located in one of Etobicoke's most desirable neighbourhoods! This beautifully maintained condo unit offers an abundance of living space with north-facing views, a large private balcony and plenty of natural light throughout. The versatile den/sunroom provides an ideal space for a home office, guest bedroom or cozy sitting area. The primary bedroom features an ensuite bathroom and a large walk-in closet. A separate laundry room with a stacked washer and dryer adds extra functionality and convenience. Recent updates include new windows and sliding doors (2023) and upgraded balcony railings. This unit also comes with a private underground parking space and a storage locker for added convenience. All-inclusive condo fees cover heat, hydro, water, and cable TV, providing exceptional value. Enjoy a well-maintained building offering outstanding amenities such as a fitness center, indoor pool, tennis courts, games room, and ample visitor parking. Situated in a vibrant, family-friendly neighbourhood, this condo is just minutes from public transit, schools, shopping, parks, the Humber River, and scenic walking and biking trails. Don't miss this fantastic opportunity to own a spacious, move-in-ready condo in the heart of Etobicoke! (id:61852)
Right At Home Realty
3327 Erasmum Street
Oakville, Ontario
Welcome to this stunning 3 Bedroom, 4 Bathroom, 2-Storey Freehold Townhome offering 1,925 Sqft. of beautifully finished above grade, plus a fully finished basement with wet bar, 2 Pc. Bath and extra storage room. Perfectly located in one of Oakville's most desirable neighborhoods, this home combines elegance, comfort, and convenience. The bright open-concept main floor features a 9 ft. ceilings, a great room with gleaming hardwood floors, pot lights, and seamless flow into the upgraded kitchen. The chef's kitchen is complete with a granite island, upgraded LG appliances, and a walk-out to the private backyard with gazebo ideal for family gatherings and summer entertaining. Enjoy stylish details such as wainscoting in the den/dining area and modern upgraded light fixtures throughout. The finished basement is designed for both relaxation and entertainment, offering a cozy family room with fireplace, a wet bar, and plenty of space for movie nights or hosting friends. Indoor access to garage. Easy access to Hwy 407, 403 and Oakville GO with nearby shopping, schools, hospitals, parks and all major amenities. This property truly has it all! (id:61852)
Icloud Realty Ltd.
Basement - 472 Parkview Boulevard
Mississauga, Ontario
Location! Location! Newly Renovated 2b1b basement With Separate Walk-Up Stair Entrance On A Quiet Mississauga Street. Beautifully Newly Renovated With Laminate Flooring, Paint, Tiling, High Gloss Kitchen And More. Utility Billed Will Be included. Close To Major Highways And All Amenities. Walking Distance To Square One Shopping Centre. (id:61852)
Prompton Real Estate Services Corp.
#1204 - 2481 Taunton Road
Oakville, Ontario
Beautiful Oak & Co. Tower 2! This bright and spacious 2-bedroom suite features two stylish 3-piece bathrooms, including an ensuite in the primary bedroom, and a generous walk-in closet. The large open-concept living and dining area flows seamlessly to a spacious balcony, perfect for relaxing or entertaining. Enjoy the convenience of in-suite laundry and a prime location just steps to all amenities, Oakville Hospital, public transit, the GO Train, and major highways. With a bus loop right outside the condo and Walmart, LCBO, and many other shops and services just a short walk away, the location is truly unbeatable. (id:61852)
Prompton Real Estate Services Corp.
203b - 2428 Islington Avenue
Toronto, Ontario
2nd Floor Office Unit In Elmhurst Plaza. Surrounded By High Density Residential Neighbourhood. Great Exposure Face The Busy Intersection Of Two Major Road. Previously Tenanted By A Major Bank and Election Campaign Office. Ample Surface Parking Available. Current Tenants Includes Tim Hortons, Circle K, Restaurants, I.D.A Pharmacy, Professional Offices, Outlets and Much More. Ideal For Professional Office Use: Law, Immigration, Travel, CPA, ect. (id:61852)
Smart Sold Realty
6 Streatham Place
Toronto, Ontario
Tucked away on a family-friendly cul-de-sac, this traditional two-storey offers timeless comfort with refined entertaining spaces. Spanning approximately 3,000 square feet and featuring a double attached garage, the home opens to a welcoming foyer, expansive living and dining rooms, and a large eat-in kitchen. Move-in ready with thoughtful updates, it invites you to make it your own. The main level is bright and open, with a natural flow for everyday living and hosting. The five second-floor bedrooms provide a versatile layout for larger families, while the primary suite features an ensuite and a custom walk-in closet. The updated four-piece family bathroom serves the remaining bedrooms. The lower level, fully and recently updated (2020), offering an additional 1700 sf includes a recreation room, games area, bar, laundry room, yoga/stretch space, and a rough-in for a second kitchen, offering exceptional flexibility for gatherings or retreat spaces. The neighbourhood is a quiet, family-oriented street within walking distance to schools and parks, with easy access to major routes and minutes to the airport for commuting. This home stands out for quality craftsmanship, traditional design, and modern updates. Move-in ready with room to personalize and grow. (id:61852)
Real Broker Ontario Ltd.
201b - 2428 Islington Avenue
Toronto, Ontario
2nd Floor Office Unit In Elmhurst Plaza. Surrounded By High Density Residential Neighbourhood. Great Exposure Face The Busy Intersection Of Two Major Road. Previously Tenanted By A Major Bank and Election Campaign Office. Ample Surface Parking Available. Current Tenants Includes Tim Hortons, Circle K, Restaurants, I.D.A Pharmacy, Professional Offices, Outlets and Much More. Ideal For Professional Office Use: Law, Immigration, Travel, CPA, ect. (id:61852)
Smart Sold Realty
8 Carrier Crescent
Vaughan, Ontario
Step Into A Brand New Renovated 2nd Floor Boasting Upscale Oak Flooring, Stunning New Double-layered Luxury Curtains. Spacious Sparkling Clean Detached Home With 3 Spacious Ensuite Bedrooms + Office In Prestigious Patterson Community! Near 2000 Sq Ft All Brick Open Concept Home With Great Layout, 9 Foot Ceilings, Hardwood Floor, Wood Staircase. Modern Kitchen with Quartz Countertop. Walking Distance To Shopping, Restaurants, Banks, Two Go Stations, One Bus To Subway. Top Ranked Public and Private Schools, French Immersion and Montessory. (id:61852)
Bay Street Group Inc.
Lower - 208 Willowbrook Road
Markham, Ontario
Newly renovated basement apartment with a separate entrance! Features 2 bedrooms, 1 bathroom, a full kitchen, a spacious living room, and ensuite laundry. Located on a quiet street in the prestigious Bayview Fairway community. Ideal for a small family, couple, or students. Internet and one driveway parking space included. Excellent location - walking distance to top-rated schools and within 10 minutes to the library, restaurants, swimming pool, gym, and supermarkets. Tenant to pay 1/3 of utilities (heat, water, hydro). New Comers and Students welcome. (id:61852)
Exp Realty
2849 Clarkesville Street
Innisfil, Ontario
Huge Potential Of Development Just 3 Mins Away from Innisfil Beach. Unlimited Possibilities Await: With Close To 39 Acres Of Land, Existing Homes Nearby, And A Double-garage Raised Bungalow w/ A Finished Basement & Enclosed Swimming Pool Offering Income-generating Potential, This Property Offers Incredible Opportunities. Located In A Serene Area of Simcoe County, Yet Only A Short Drive To Essential Conveniences And Lake Simcoe. (id:61852)
Smart Sold Realty
28a Twenty First Street
Toronto, Ontario
Welcome to 28A Twenty First Street a modern, custom-built home in the heart of Long Branch, steps from the lake, parks, top-rated schools, and transit. Built in 2018, this 4-bedroom, 5-bathroom home offers over 2,412 sq ft above grade plus a finished basement with nearly 12-foot ceilings and walk-up, totaling more than 3,600 sq ft across three levels, all with soaring ceiling heights.The open-concept layout is bright and airy, with smooth ceilings, hardwood floors, pot lights, custom millwork, and oversized floor-to-ceiling windows. The designer kitchen features sleek cabinetry, premium appliances, a Cambria Quartz topped island, flowing into spacious living and dining areas perfect for entertaining or everyday family life. Upstairs offers a well-balanced mix of bedroom sizes, ideal for family, guests, or office space. The primary suite includes a spa-like ensuite, 2 walk-in closets, and serene backyard views. A second-floor laundry room and 3 full bathrooms provide convenience.The finished lower level impresses with nearly 12-foot ceilings, a bath, flexible living space, and a walk-up to the professionally landscaped yard featuring mature greenery, accent lighting, and irrigation. Premium features include: Solar Panels with Battery Storage valued at apprx 50k* Custom-designed wrought iron inserts in front door glass for enhanced privacy* Custom roller shades and Restoration Hardware drapery on the main floor, valued at approximately 25k* Panasonic trim and designer hardware* Upgraded Roxul Insulation * EV charger RI *Central Vac RI* Energy-efficient construction and high-performance materials throughout. Ideally located near the lake, GO train, Humber College, shops, and cafes, with easy access to downtown and highways. This home is a rare blend of style, sustainability, and function in one of Toronto's most desirable west-end communities. (id:61852)
Sotheby's International Realty Canada
6 Hentob Court
Toronto, Ontario
Open Sunday October 26th 2-4pm Wow, a Great Property!! Welcome to a Spacious Well Maintained Detached Raised Bungalow with a Separate Entrance to In Law/Nanny Suite ! Nestled on a quiet, family-friendly cul-de-sac in one of Etobicoke's Established Thistletown-Beaumonde Heights area! 2 Car garage with Door to Garden & 2 Lofts for Extra Storage plus 4 car Parking in Double Driveway. Situated on a Generous 47 x 127 ft West Lot Backing onto Green Space, No neighbours behind you! Spacious Living Areas, ideal for 1 or 2 families, Empty Nestors, or Investors. A Bright & Spacious Main Floor with3 Bedrooms Spacious Living/DiningRooms and a 5 pc Bath. The Finished Lower Level has a Walk Out with Separate Side & Back Entrance , with a with Modern Bathroom, Bedroom with 2 Double closets & Laminate Flooring, Renovated in 2025 , Kitchen with Center Island plus Gas Stove & Fridge, a Large Dining Area & Family Room with Fireplace! Total of 2054 Sq ft with Above Grade Finished Lower Level + walk out to Garden! The Perfect Setup for an In-law suite, for Teens or Aging Parent, or Potential for Rental Income. The Side Patio & The Covered Porch in the Backyard provides the Perfect Space for Relaxing or Entertaining, In a Sought-After Etobicoke location. A Smart Investment for Multi-Generational Living or Extra income . Enjoy a Peaceful Setting while being just minutes from schools, scenic trails along the Humber River, Shopping, Parks, TTC Transit, Finch LRT, and Major highways. Some photos have been Virtually Staged. It Won't Last. (id:61852)
Royal LePage Your Community Realty
76 Lawnside Drive
Toronto, Ontario
This solid brick bungalow in a welcoming North York neighbourhood offers more than just great bones it offers options. Set on a large 50 x 119 ft lot, this home features three bedrooms plus a den on the main floor, plus an additional bedroom in the finished basement perfect for extended family or rental potential. With two kitchens and two full bathrooms, the layout is ideal for multi-generational living or as an income helper live upstairs and rent the lower level to help with the mortgage. You'll appreciate the easy access to Hwy 401, public transit, and neighbourhood amenities. Schools, parks, and shopping are nearby, and you're just minutes from Humber River Hospital perfect for healthcare workers or anyone who values being close to quality care. Whether you're a first-time buyer, investor, or someone ready to transform a home with great fundamentals, this is the one. A little updating will go a long way bring your vision and make it your own! Endless potential, excellent location, and a great community 76 Lawnside is ready for its next chapter. (id:61852)
Sotheby's International Realty Canada
67 Reese Avenue
Ajax, Ontario
Modern design meets timeless elegance at 67 Reese Avenue! This fully renovated turnkey 4+1 bedroom home offers nearly 2,800 sq. ft. of living space. Featuring premium upgrades - hardwood flooring, pot lights, premium fixtures, 24"x24" porcelain tiles, and upgraded washrooms. Freshly painted, the home feels brand new, with a large dream kitchen showcasing quartz countertops, custom cabinetry, and sleek finishes, flowing seamlessly into bright and spacious living and dining areas. The ideal layout provides comfort and functionality for families. Perfectly located near schools, shopping, parks, transit, Highway 401, and the GO Station, this home combines upgrades, convenience, and comfort in a highly desirable Ajax community! (id:61852)
Right At Home Realty
