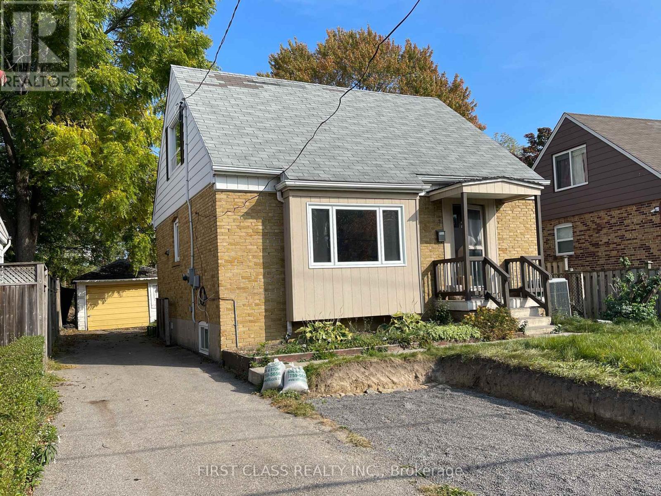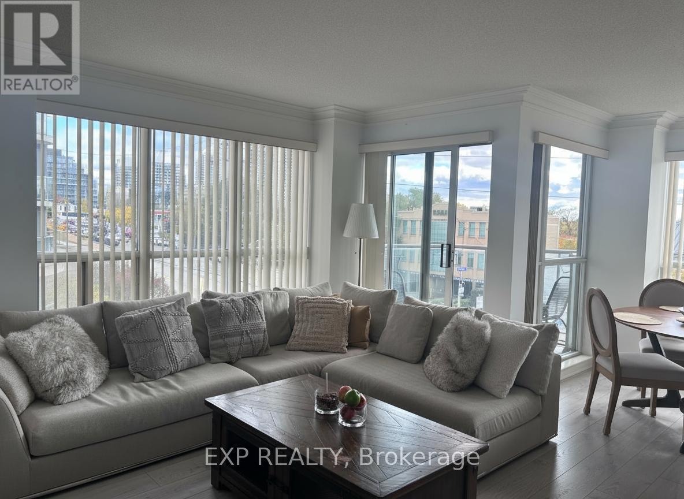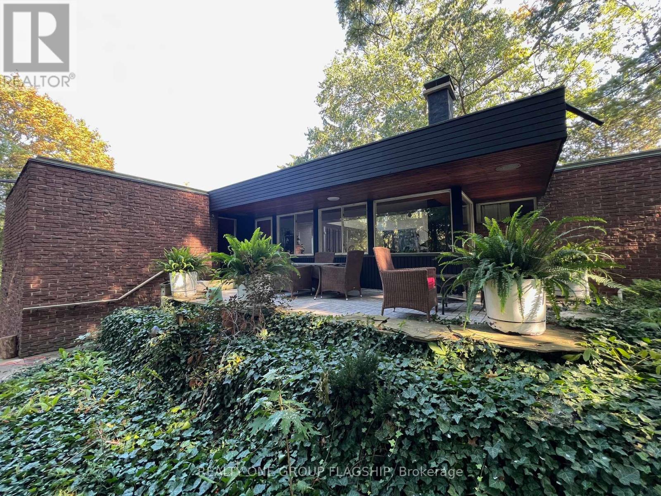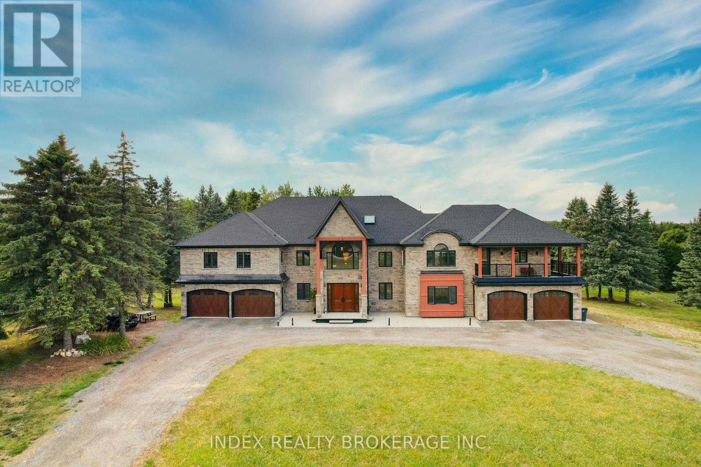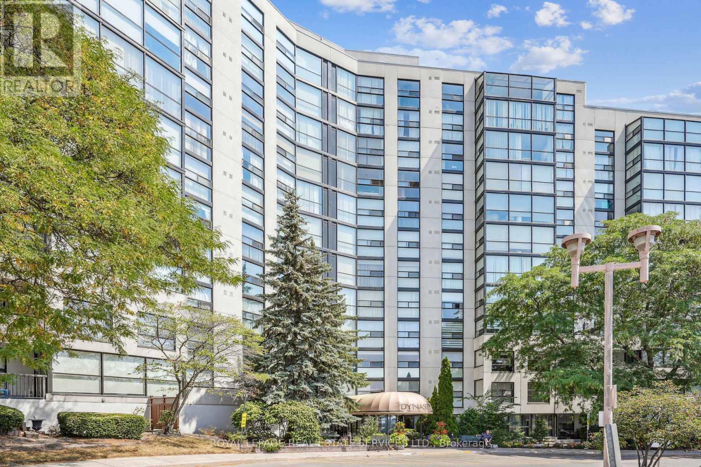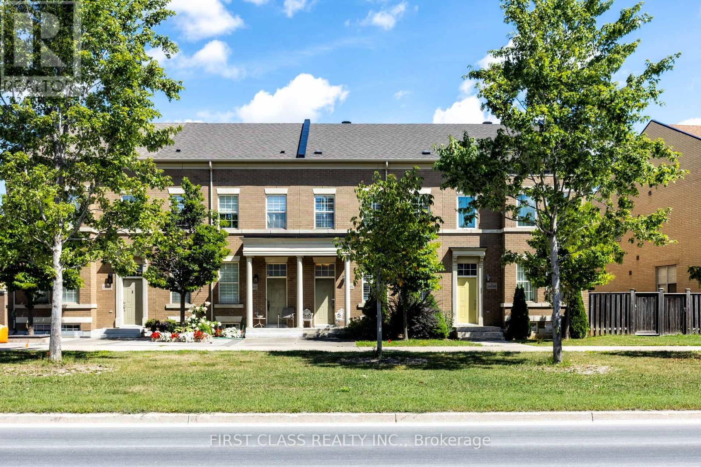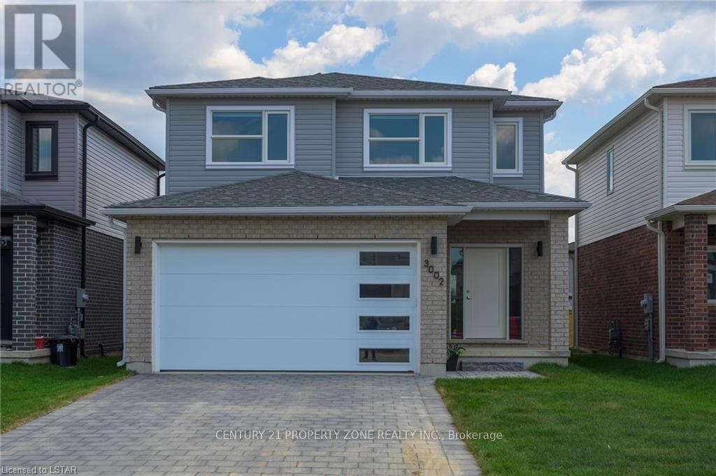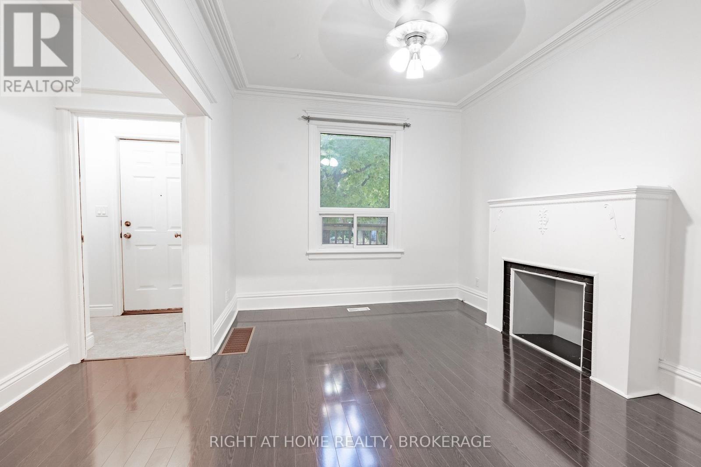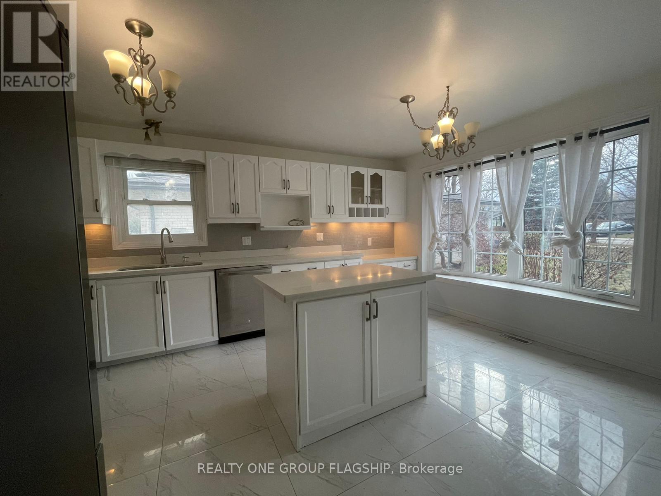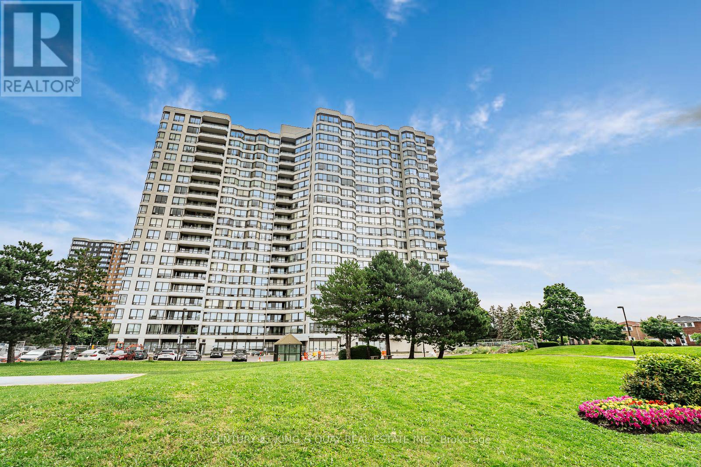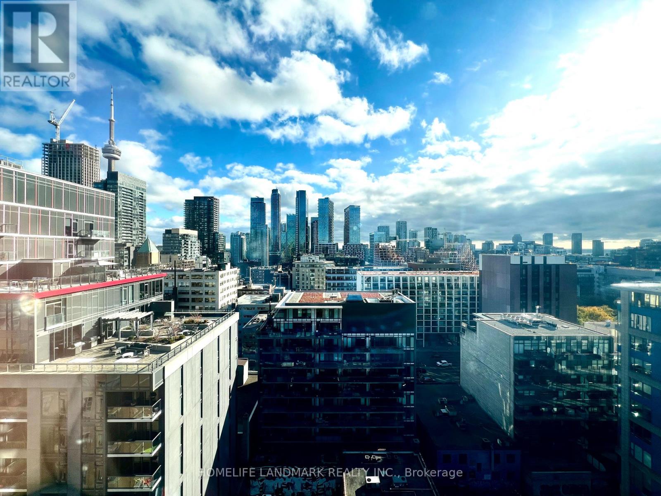Bsmt - 11 Ellington Drive
Toronto, Ontario
Basement Suite, Utilities included. *No separate entrance, front door enter only*, Great Location Near All Amenities! Two Bedroom, Newly Renovated Washroom. New laminate floor. Steps To Parks, School. Mins To Public Transit, Parkway Mall, Costco, Eglinton Town Centre. Close To DVP. (id:61852)
First Class Realty Inc.
510 - 2 Clairtrell Road
Toronto, Ontario
This Amazing Corner Suite Offers A Bright And Spacious Layout With 2 Large Bedrooms Plus A Den - Perfect For A Home Office Or Can Be Used As A 3rd Bedroom. Locker & Parking Included. Building Amenities Include Exercise Room, Sauna, Party Room, Concierge, Visitor Parking. Ideally Located Just Steps To Subway Station, Close To Bayview Village Shopping Centre, Hospitals, Schools, Restaurants, Community Centre, Library, Parks & Trails. (id:61852)
Exp Realty
75 Keith Street
Hamilton, Ontario
**Shows Well** Lots of Upgrades**Loads of Potential** Separate Entrance to Basement**Rough in Plumbing and Electrical Already in Place**400 Sq Ft Detached Garage with roughed in Plumbing & Electricity**Drive Way and Side Yard Freshly Poured Concrete** (id:61852)
RE/MAX All-Stars Realty Inc.
1379 Clarkson Road N
Mississauga, Ontario
This mid-century modern masterpiece boasts an abundance of character with its clerestory windows that flood the interior with natural light. Every glance reveals the lush greenery of the outdoors on this oversized lot and defines the epitome of tranquility at the Tree Haus! Truly Muskoka in the city, a haven for nature enthusiasts, complete with mature trees on a majestic ravine setting with kidney shaped concrete pool and creek that runs behind the property. With an emphasis on indoor-outdoor living, the home offers numerous private lounge areas where you can unwind in the serenity of your own oasis. Designed by architect W.J McBain and custom built to the highest of standards in the 1962 with all copper flashing & window sills, exotic wood accents and spacious flexible spaces. The oversized great room is a showstopper and amazing for entertaining or cozying up by original cantilevered wood fireplace. The property features a separate coach house with income potential that could be used as an office, in-law/nanny suite, rental or air bnb. Plenty of room on lot to expand home if desired. Experience the magic of this unique property, where mid-century modern design meets nature's beauty. A tik tok home tour of the property in 2024 had over 1.4M views. This unicorn home awaits a new steward who can bring new life into it, the possibilites are endless! (id:61852)
Realty One Group Flagship
20 Glassford Court
Caledon, Ontario
Just 25 minutes from the Greater Toronto Area, this breathtaking custom-built luxury estate sits on a private 3.6-acre lot (165 Ft * 288 ft) and offers over 18,000 Sqft of total living space. Completed in 2021 with top-tier finishes throughout, this home features approx. 11,000 sqft above grade and an additional 7,000 sqft walk-out basement with panoramic windows - framed and partially finished with space for a theatre, gym, kitchen, bedroom, bath, and more. The great foyer welcomes you with soaring 22-ft ceilings. To the left is a formal living room; to the right , a private office. A stunning 19-foot ceiling family room with an upgraded fireplace flows into a designer kitchen with an 8' * 5' island, frigidaire & Monogram Appliances, walk-in pantry, and an incredible 27' & 16' sunroom featuring a skylight and floor-to ceiling views. The main floor also features a stylish laundry room with built-in sink and dog wash station. Upstairs, you'll find 6-bedrooms. The primary suite (18' * 23') includes a spa-like 5-piece ensuite, huge walk-in closet, and a private balcony. A second primary (20'*20') offers his & hers closets, ensuite, and a balcony access. All bedrooms feature walk-in closets and ensuite or semi-private baths, plus a 12' * 12' loft/ lounge area overlooking the family room below. Outside, enjoy 7 garage spots and parking for 35+ cars. Mechanically upgraded with 2 furnaces, 2 sub panels 400 amp service, 2 central vac systems, new chlorine system, new septic system, water softeners , purifiers, reverse osmosis, mood lighting throughout, and smart home ready with high internet. A rare opportunity to own a true dream home built for entertaining, family living, and total comfort - all within easy reach from the GTA. (id:61852)
Index Realty Brokerage Inc.
417 - 30 Harding Boulevard W
Richmond Hill, Ontario
Welcome to The Dynasty, North Richvale's Signature Condominium Residence. Experience luxury living in the heart of Richmond Hills' sought-after North Richvale community. This impressive two-bedroom, two-bathroom suite boasts nearly 1,300 square feet of sun-filled living space, thoughtfully designed for comfort, style, and functionality. The generous open-concept layout features expansive principal rooms, providing the perfect blend of space for both relaxed family living and elegant entertaining. The primary suite is a true retreat, complete with a walk-in closet and private ensuite bath. A spacious second bedroom, ample storage, and a full-size in-suite laundry room add to the convenience and functionality of this well-appointed residence. With its timeless layout and solid foundations, the suite provides the perfect canvas to personalize, update, or fully renovate, offering both lifestyle flexibility and strong value-add potential. At The Dynasty, residents enjoy a host of resort-inspired amenities, including 24-hour security, a parking garage, sauna, indoor pool, fitness centre, and recreation room. Maintenance fees cover common elements, heat, hydro, and water, delivering all the comforts of worry-free living. Beyond the building, manicured gardens, abundant visitor parking, and proximity to parks, recreation centres, shopping, and major routes make daily life effortless. Discover the perfect balance of lifestyle, convenience, and opportunity at The Dynasty Condominium Residences, where every detail is designed for elevated living and future potential. (id:61852)
Royal LePage Real Estate Services Ltd.
10501 Woodbine Ave Avenue
Markham, Ontario
Premium Townhome; 1870 Sf; 9' Ceiling; 3-1/4' Hdwd Floor In Lr,Dr,Fr&2nd,Flr Hallway; Hdwd Stairs; Open Concept Spacious Kitchen; Centre Island All W/ Granite Tops; Upgrade Backsplash & Tiles Thru-Out; Fireplace; Cac; Huge Master Br 4-Pc Ensuite W/ Separate Shower; Single Car Garage W/ Driveway & Side Pad Can Park 3 Cars. Dir Access To Garage. Minutes from Hwy 404, shopping mall and all convenient stores. High rated school. Motivated Sellers. (id:61852)
First Class Realty Inc.
Lower - 3002 Heardcreek Trail
London North, Ontario
Discover this BRAND NEW 1-bedroom BASEMENT apartment (NEVER LIVED) in the desirable Fox field neighbourhood. Designed with comfort in mind, it offers a spacious primary bedroom, a modern kitchen, a full 3-piece bathroom, a cozy family room, private laundry, dedicated storage, and a separate entrance for complete privacy. Perfect for professionals, a mature student, or a couple, this home provides independence and comfort in a safe, family-friendly community. Families will value the excellent school zoning, including the newly opened St. Gabriel Catholic Elementary School (January 2025) and the upcoming Northwest Public School (2025-2026). Secondary options include St. Andre Bessette Catholic Secondary School (walking distance) and Sir Frederick Banting SS. The location is highly convenient with nearby public transit, shopping at Walmart, Marshalls/Home Sense, Canadian Tire, and plenty of dining choices. With Western University, scenic trails, and local parks just minutes away, this apartment offers the perfect balance of comfort, convenience, and quality living. (id:61852)
Century 21 Property Zone Realty Inc.
6 32nd Street E
Hamilton, Ontario
Now Untenanted, freshly revamped & move-in ready! Turnkey legal duplex in prime Hamilton Mountain location! An incredible investment opportunity! This legal duplex on Hamilton Mountain has just been freshly repainted throughout, creating light, bright, and inviting spaces ready for new occupants. Ideally located just steps from Juravinski Hospital, this property is perfect for investors or multi-generational living. Main Floor Unit (1): A beautifully refreshed 2-bedroom, 1-bath suite featuring a bright and functional layout, private entrance, and dedicated outdoor patio space - perfect for relaxing or entertaining. Upper Floor Unit (2): A sun-filled 1-bedroom, 1-bath unit with an airy, open-concept design and freshly painted interiors that feel warm and modern. Private Entrances & Metered Utilities: Each unit offers its own private entrance, independent living space, and individually metered utilities for easy, hassle-free management. Prime Location: Nestled near the escarpment with scenic views and walking trails, close to Sherman and Jolly Cut access, and just minutes from Limeridge Mall, public transit, and major highways. High-Demand Rental Area: Steps from healthcare facilities, shopping, and parks-making it a desirable home for tenants and an excellent long-term investment. Don't miss your chance to own this turnkey, legal duplex in one of Hamilton's most sought-after locations! (id:61852)
Right At Home Realty
2358 Thorn Lodge Dr Drive
Mississauga, Ontario
This 4 Bedroom, 2 Full Bathrooms Home Offers missive Square footage Of Living Space! You Will Find An Eat-In Kitchen With Quartz Counters, Stainless Steel Appliances, Rolling Island And Marble Tile. The Main Floor Living And Dining Rooms Have Engineered Hardwood And Walk Out To A Upper Patio. The Lower Level Area is omitted ( No one lives there, the owner reserves it for his use). The family room has floor-to-ceiling windows and a walkout on a lower patio. The Backyard Is A Private Oasis that Backs On To A Creek is Perfect For Entertaining. (id:61852)
Realty One Group Flagship
401 - 350 Alton Towers Circle
Toronto, Ontario
Located at a convenience area (Mccowan/Steeles) 2 Bedrooms with 2 Washrooms and 1 Parking. Facing North West with lots of Natural light. Spacious Eat-In Kitchen. New paint and New stove. 24 hr security Gatehouse. TTC at door, close to shops, Supermarkets, banks, plazas, schools, library and all Amenities. No pet building (id:61852)
Century 21 King's Quay Real Estate Inc.
1505 - 458 Richmond Street W
Toronto, Ontario
Welcome to this well-maintained, three-year-old junior one-bedroom condo apartment located in the heart of the Entertainment District. The suite features modern finishes, a desirable **natural gas cooktop**, quartz countertops, and impressive 9 ft ceilings. Building amenities are practical and functional, including a **convenient fitness center** and a spacious resident lounge/meeting room with excellent city views. Unbeatable location: Walking distance to U of T, UHN hospitals, Queen St. retail, restaurants, the Financial District, and all major entertainment venues. (id:61852)
Homelife Landmark Realty Inc.
