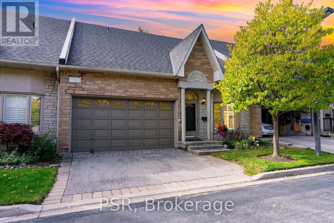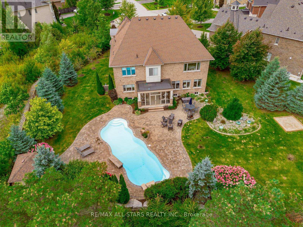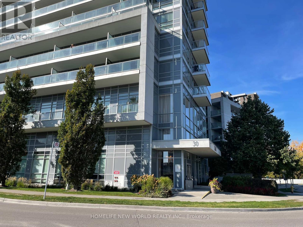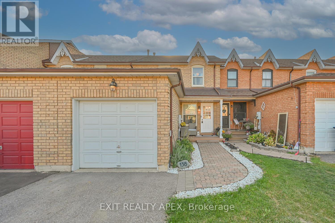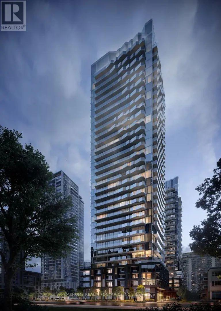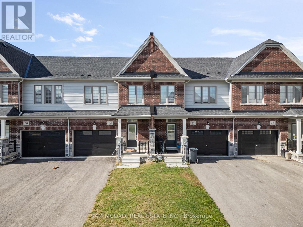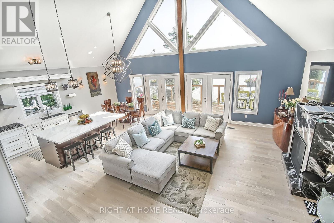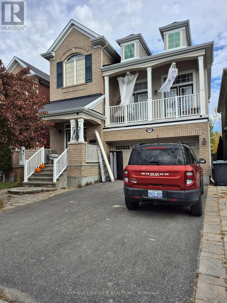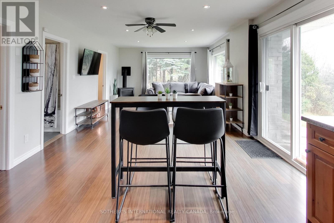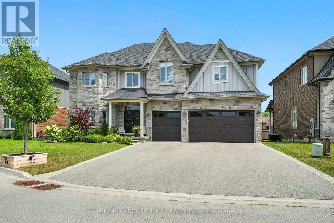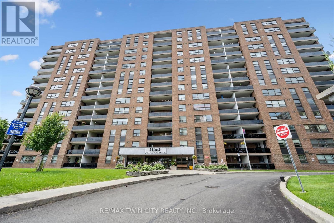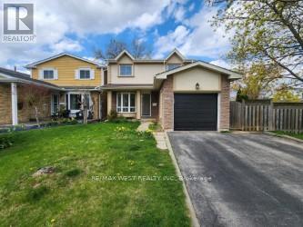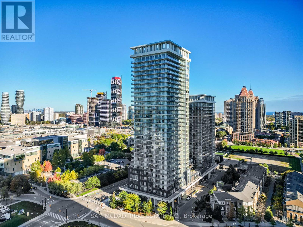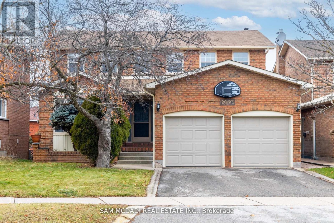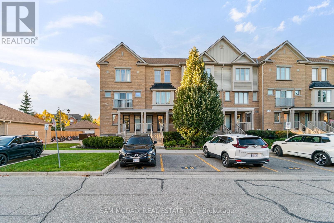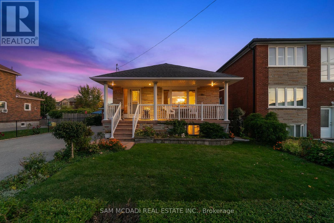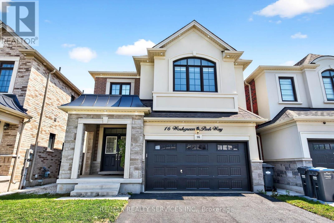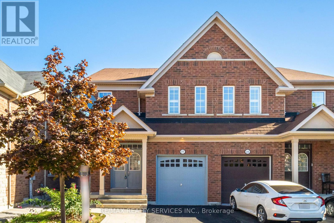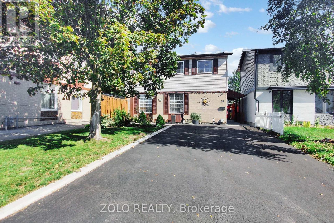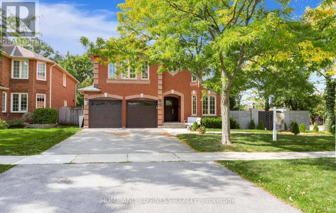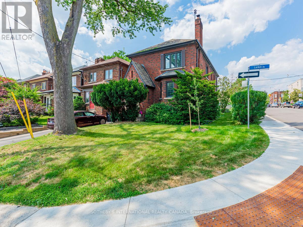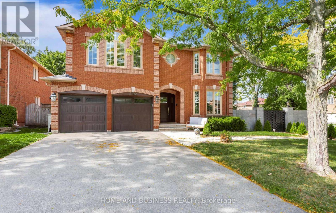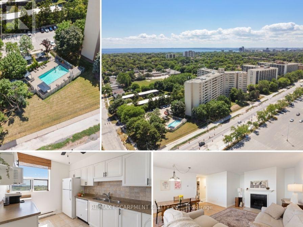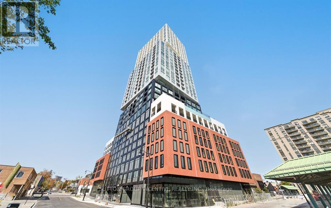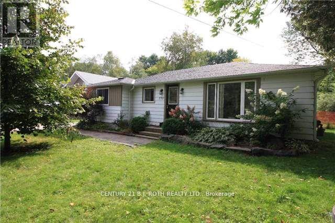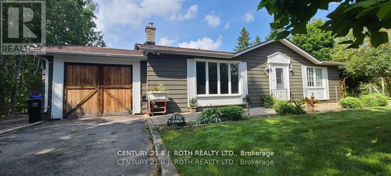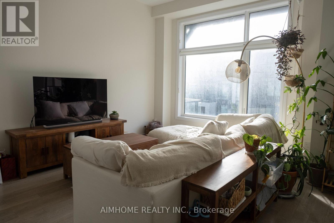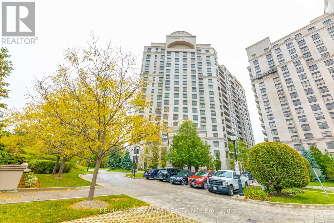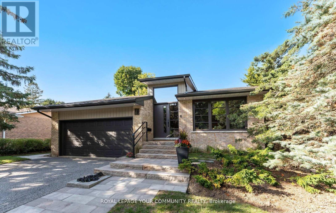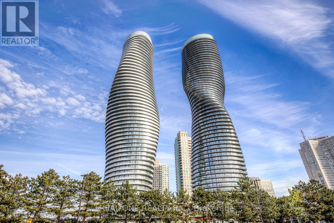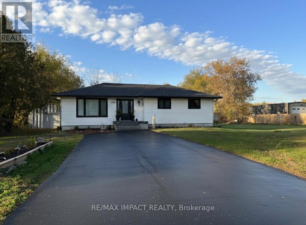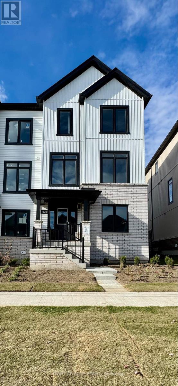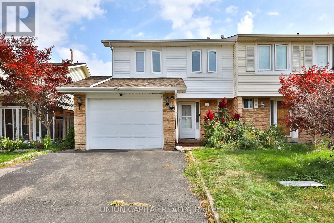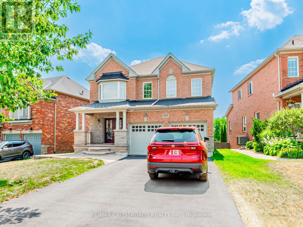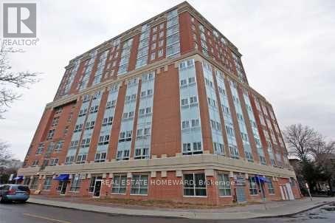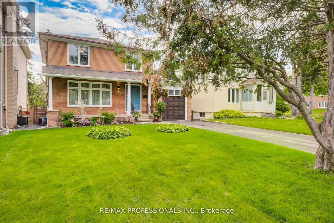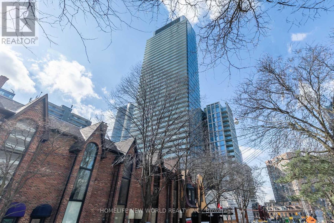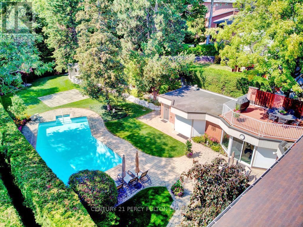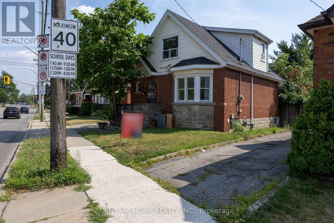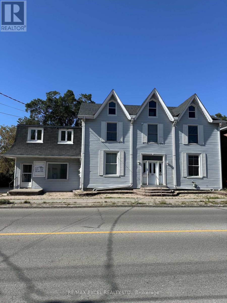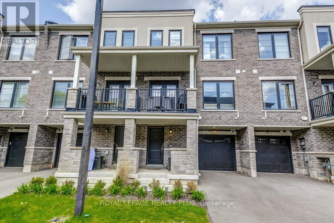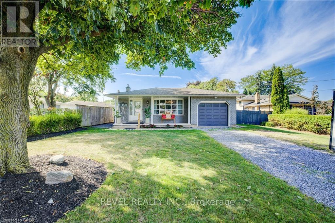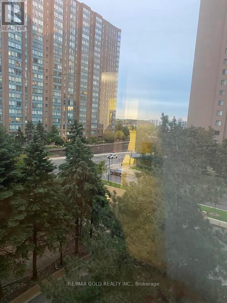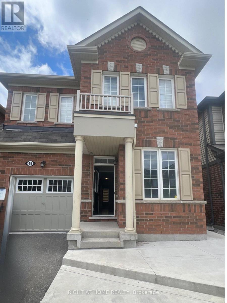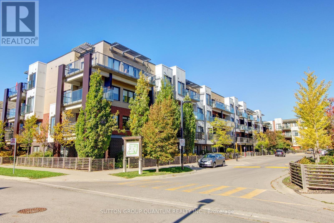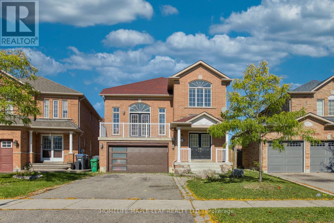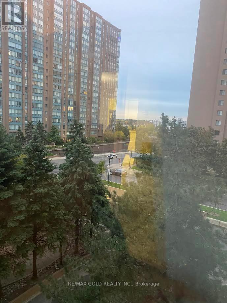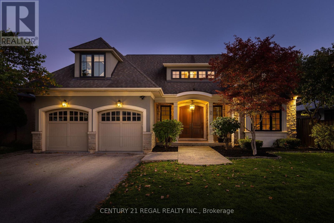17 - 1010 Cristina Court
Mississauga, Ontario
Welcome to Unit 17 at 1010 Cristina Court - a hidden gem in the heart of Clarkson Village! This rarely offered bungaloft townhome combines effortless main-floor living with open-concept design and ENDLESS potential. From the moment you enter, you're greeted by soaring 22-foot cathedral ceilings that flood the space with natural light and create a true sense of airiness and volume. The main level features a spacious primary suite with large windows overlooking greenspace, a sunny second bedroom and a massive living and dining area that flows seamlessly throughout. The home's layout offers the RARE opportunity to add a custom loft or mezzanine, ideal for a home studio, library, or guest retreat. Downstairs, a walk-out lower level offers a third bedroom, full bathroom, and in-law suite potential, ample space for guests, extended family, or a future rental setup! With abundant storage, an attached garage with custom workshop loft, and low-maintenance living, this home checks every box for comfort and flexibility. Set within a quiet, well-kept enclave, Cristina Court is one of Clarkson's best-kept secrets-just steps from Lakeshore Road West's boutique shops, cafés, restaurants, and everyday amenities. You're a short walk or 5-minute drive to Clarkson GO Station, with downtown Toronto reachable in under 30 minutes. Enjoy easy access to Rattray Marsh, Jack Darling Park, the Waterfront Trail, and Lakeside Park, plus nearby QEW/403/407 connections for effortless commuting. Highlights: Bungaloft layout with main-floor primary suite; 22-ft cathedral ceilings w/potential to add a loft; Walk-out lower level with in-law suite potential; Three bedrooms, two full baths, and attached garage parking; Private walkout terrace surrounded by mature trees; Prime Clarkson location near GO, shops, and lakefront. Discover the rare blend of space, serenity & convenience. Come see this beautiful home! Open House Sat/Sun 2-4pm with a complimentary pumpkin for first 10 visitors (one per group). (id:61852)
Ipro Realty Ltd.
35 Somer Rumm Court
Whitchurch-Stouffville, Ontario
35 Somer Rumm Court in Ballantrae, a stunning Geranium-built home offering over 5,500 sq. ft. of luxurious living space on a quiet, family-friendly court. Featuring 4+1 bedrooms, 5 bathrooms, a rare 3-car garage, and soaring 10-foot ceilings on both the main and upper levels, this home blends elegance, comfort, and functionality.From the grand foyer, you're greeted by an open feel that continues throughout. To the left, a bright home office overlooks the front yard perfect for remote work or quiet reading. The formal dining room, filled with natural light, offers the ideal space for entertaining family and friends.At the heart of the home, a chef-inspired kitchen features a large island, stainless steel appliances, and ample cabinetry. The oversized eat-in area opens to the living room, where custom built-ins frame a stone fireplace creating the perfect backdrop for family gatherings. Just off the kitchen, a charming sunroom provides a space for morning coffee or casual entertaining.Step outside to your private backyard oasis an expansive half-acre pie-shaped lot gardens, a sparkling in-ground pool, and no rear neighbours. Backing onto greenspace, this outdoor retreat offers the perfect blend of privacy and beauty.Upstairs, the 10-ft ceilings continue, enhancing the sense of space and light. The luxurious primary suite features a cozy fireplace, two walk-in closets, and a spa-like 5-piece ensuite. Three additional bedrooms each have ensuite access, and large laundry room adds convenience. A versatile loft, accessed by a separate staircase, offers endless flexibility ideal for an office, studio, or guest suite.The finished basement extends the living space with room for recreation, movies, or guests, complete with a 3-piece bath and generous storage.Located minutes from Stouffville and Aurora, this home offers peaceful living with modern conveniences close by top-rated schools, golf courses, trails, and shopping all within easy reach. (id:61852)
RE/MAX All-Stars Realty Inc.
1905 - 30 Heron's Hill Way
Toronto, Ontario
This Modern, Spacious 1+1 Well Maintained Corner Unit Situated In The Connecting Hub Of Toronto. Steps To TTC With Quick Access To Hwy 401 and DVP. Shuttle Bus To Fairview Mall. This Convenience Makes Your Daily Travel Easy. Hospital is 11 mins away. Shopping Center, Stores,Restaurant, Parks, Schools & Library Are Nearby, Creating A Perfect Urban Living Space. Huge Balcony With East Exposure Provides Breathtaking Views! 9' Ft Ceiling. Bright Living And Dining Room, Oversized Bedroom, Den Can Be Used As 2nd Bedroom. 24Hr Concierge/Security. Includes One Parking Space And One Locker. (id:61852)
Homelife New World Realty Inc.
138 Heydon Avenue E
New Tecumseth, Ontario
Welcome to this beautifully maintained townhome nestled in a vibrant, family-friendly neighbourhood in the heart of Alliston. Ideally located within walking distance to schools, parks, shopping, and essential amenities, this home offers the perfect blend of comfort and convenience. The main level features a bright eat-in kitchen with brand new stainless steel appliances (2024), including a modern stove and microwave, with a walk-out to a private backyard oasis complete with a deck, patio gazebo, and fully fenced yard. A spacious living room and convenient 2-piece powder room complete the main floor. Upstairs, you'll find three generously sized bedroomsincluding a large primary suiteand a fully renovated 4-piece bathroom showcasing sleek, contemporary finishes. The professionally finished basement adds valuable living space with a massive rec room ideal for family gatherings or a home office setup, a full bathroom, and plenty of storage. Additional upgrades include a new roof (2021) and brand new washer and dryer (2024). Spotlessly clean and in pristine condition, this home is truly move-in readyperfect for families, first-time buyers, or anyone seeking a fresh start in a welcoming community. New roof (2021) New kitchen appliances (2024) Brand new washer and dryer (2024) This home is in pristine, spotless conditiontruly move-in ready with no detail overlooked. Whether you're a growing family, a first-time buyer, or simply seeking a fresh start, this property offers everything you need and more. (id:61852)
Exit Realty Apex
317n - 120 Broadway Avenue
Toronto, Ontario
Welcome to Untitled Condos ! Be the First to Live in This Pristine Brand-New Suite! Stylish 1 bedroom unit. Perfectly Designed for Modern Living. Enjoy an Open-Concept Layout With Expansive Windows, Abundant Natural Light. Premium Finishes Throughout Including Contemporary Kitchen with Quartz Counters and Built-In Appliances. Exceptional Building Amenities: Indoor Pool, Fitness Centre, Spa, Lounge, and Meditation Garden. Situated in the Heart of Midtown Toronto, Just Steps From Subway, Future LRT, Trendy Cafes, Restaurants, and Boutiques. A Perfect Combination of Urban Sophistication and Everyday Comfort. (id:61852)
Mehome Realty (Ontario) Inc.
32 Fennell Street
Southgate, Ontario
Discover the perfect blend of comfort, style, and functionality in this beautifully maintained freehold townhome. Offering the ideal balance between low-maintenance living and the spacious feel of a traditional family home, this inviting property is ready to impress.Step inside to find a thoughtfully designed layout featuring three spacious bedrooms and three well-appointed bathrooms, providing plenty of room for growing families or hosting guests. Rich hardwood flooring flows throughout the main level, creating a warm and elegant foundation for everyday living.The modern kitchen is a true highlight, designed with both style and practicality in mind. Outfitted with high-end finishes and stainless steel appliances, it offers everything you need to cook, dine, and entertain with ease.Bright and welcoming, the main living area is flooded with natural light, thanks to large windows that enhance the airy, open-concept feel. Whether you're enjoying a quiet night in or hosting guests, the space effortlessly adapts to your lifestyle.Upstairs, unwind in the private primary suite, complete with a spa-like ensuite bathroom-the perfect place to relax at the end of a busy day. Two additional bedrooms offer comfort and flexibility, ideal for children, guests, or a home office setup.Step outside to a charming backyard, ideal for enjoying the outdoors in a peaceful, personal setting. This property is more than just a home-it's a lifestyle upgrade waiting for its next chapter. (id:61852)
Sam Mcdadi Real Estate Inc.
26 Beach Road
Kawartha Lakes, Ontario
Escape to the waterfront in Kawartha Lakes! This stunning 4-season custom home offers 2,700+ sq ft of beautifully designed living space on the peaceful shores of Lake Scugog, part of the scenic Trent-Severn Waterway. Perfect for families, retirees, investors, or anyone dreaming of a relaxed lakeside lifestyle with year-round recreation just outside your door. From the moment you enter, you're greeted by soaring vaulted ceilings, expansive floor-to-ceiling windows, and engineered hardwood flooring that flows throughout the main living areas. The open-concept great room impresses with exposed beams, a cozy propane fireplace, and a walkout to a spacious cedar deck overlooking the water, ideal for entertaining or quiet morning coffee. The chef-inspired kitchen blends style and function with granite countertops, a large island, built-in appliances, a beverage & wine fridge, designer lighting, and custom wainscoting. Every detail has been thoughtfully curated for comfort and elegance. The main level includes two large bedrooms with double closets and ceiling fans, while the lofted primary suite offers a private sanctuary with panoramic lake views, vaulted ceilings, a sitting area, and a luxurious ensuite with a glass shower and soaker tub. Downstairs, the walkout basement is fully finished and perfect for guests or multi-generational living. It features a spacious rec room with a bold 3D mural accent wall, a kitchenette with island, crown moulding, pot lights, a 4th bedroom, a 3-pc bath, and direct access to the stone patio and landscaped lakeside yard. Located just a short walk to Sand Bar Beach and public boat launch, and only minutes to Port Perry and Lindsay for shopping, restaurants, and hospitals. Enjoy boating, swimming, skating, snowmobiling, and fishing right at your doorstep. Only 1.5 hours to Toronto!A rare blend of luxury, comfort, and natural beauty. Don't miss this one! (id:61852)
Right At Home Realty
146 Soleil Avenue
Ottawa, Ontario
Stunning masterpiece located in a prime area with no neighbours behind. Spacious 3 bedroom home with 2.5 baths is located in Summerside area of Orleans. Gleaming hardwood floors on all main floor rooms, dramatic family room boasting cathedral ceilings, a gas fireplace, and a feature wall. Master retreat with 5 piece ensuite bath. Professionally finished basement with a recreation room. Don't miss this beautiful place to call home. Tenants to apply with complete credit report, rental application, job letter, pay stubs, etc. (id:61852)
Homelife/bayview Realty Inc.
4 Dell Street
Mulmur, Ontario
Discover a rare double-lot (200ft x 150ft) property situated on top of Mulmurs scenic hills. This bright, open-concept home offers privacy, expansive views, and easy access to hiking, skiing, and the charm of the surrounding towns. This property enjoys access to a private 6-acre property, equipped with trails and a pond adding to its appeal and recreational opportunities. The freshly painted detached garage with a poured concrete foundation provides ample storage and parking, in addition to the garden shed on the expansive property. Convenient to Airport Rd, Blue Mountain, Collingwood, Wasaga Beach, Creemore, Mansfield, Hockley Valley, and year-round recreation, this property is an ideal retreat or full-time residence within easy reach of the GTA. Home, septic and well inspection available. (id:61852)
Sotheby's International Realty Canada
103 Lampman Drive
Grimsby, Ontario
Welcome to your DREAM HOME in Grimsby! This stunning, Custom HOME offers style, space, and flexibility for todays modern living. Boasting 2 beautifully designed Living Spaces - 2 Kitchens, 6 Bedrms, 4.5 Baths, Triple Car Garage - this home has all the 'I wants' for the Large or Multi- Generational Family. Gorgeous Stone & Siding exterior, Triple Car Garage w/ ample Driveway Parking, Aggregate Stone Walkway, Covered Front Porch & luscious Landscaping. Soaring 2 storey front entrance w/ 9ft Ceilings & wide Plank Flooring thruout. Spacious Dining Rm w/ bright Window & California shutters, creating the perfect setting for Family dinners. Main floor Gourmet Kitchen boasting two-toned Cabinets w/ Granite Countertops, Large Island w/ Prep Sink, SS Appliances including full sized Side by Side Fridge & Freezer, Gas Stove, Double Ovens & Custom B/I Coffee & Wine Bar stations. Adjoining Great Rm w/ Gas Fireplace, Coffered Ceilings, Pot Lights & Decorative Door Casings for an elevated touch. W/O to the oversized Covered Porch - perfect for sipping your morning Coffee or indulging in a back yard BBQ with Family & Friends. 4 Bedrms upstairs w/ 9-foot ceilings thruout. Primary Retreat features a spacious W/I Closet, 5-piece Ensuite w/ Glass Shower, Separate Soaker Tub, & His-and-Hers Sinks. Add'l Bedrms include a Jack & Jill layout, a Bedrm with its own 3-piece Ensuite & W/I Closet plus an upper-floor Laundry Rm w/ trendy Wallpaper. LL features a fully equipped In-Law Set Up w/ a spectacular Kitchen featuring brand new SS Appliances, separate Living & Dining areas w/ B/I Cabinetry, 2 addn'l Bedrms (1 w/ a walk-in closet), a Full Bathrm, & hookup for 2nd Laundry. With its elegant finishes on every level, versatile living spaces, and prime location, this home truly has it all. Nestled in a Family Friendly community beneath the Niagara Escarpment - just steps to Vineyards, Parks, Schools, Shopping & convenient Highway access for commuters. RSA. Luxury Certified (id:61852)
RE/MAX Escarpment Realty Inc.
704 - 4 Lisa Street
Brampton, Ontario
Great Opportunity for First-Time Home Buyers! This well-maintained 2-bedroom, 1-bathroom condo is ideally located just steps from the Bramalea City Centre Mall, with 5 minute access to Highway 410, transit, and the GO Station. The unit features a private balcony overlooking the outdoor pool, perfect for relaxing after a long day. Most utilities, underground parking and maintenance are included, offering stress-free living. Amenities include an outdoor pool, playground, party/meeting room, visitor parking, and a newly renovated, state of the art coin laundry facility in the building. A fantastic opportunity to own in a convenient, amenity-rich community! (id:61852)
RE/MAX Twin City Realty Inc.
2401 Hemlock Court, Basement
Burlington, Ontario
Well Maintained Legal 1 Bedroom Basement Unit in Burlington, Brant Hills. Just 1 year old, Huge size living room , New Kitchen, New Bathroom, New Floor, and Separate Laundry ,Use of side of the Backyard ,Very Close to Shopping Mall . Great Family Oriented Neighbourhood. Tenant Will pay 35% of utilities. 1 parking spot on driveway included. (id:61852)
RE/MAX West Realty Inc.
707 - 360 Square One Drive N
Mississauga, Ontario
Welcome To Limelight North Tower A Modern Landmark In The Heart Of Mississauga's City Centre! This Spacious & Bright 1 Bedroom, 1 Bathroom Condo Offers A Highly Functional Open-Concept Layout With 9 Ft Ceilings, Hardwood Floors, And Floor-To-Ceiling Windows Bringing In Plenty Of Natural Light. The Kitchen Features Granite Counters, Centre Island, And Stainless Steel Appliances. Walk Out To A Long Private Balcony With West-Facing Views Perfect For Relaxing Or Entertaining. The Bedroom Includes A Mirrored Closet & Laminate Flooring. Ensuite Laundry, 1 Underground Parking & 1 Locker Included.The Building Offers Exceptional Amenities: Fitness Centre, Full-Size Basketball Court, Rooftop Terrace, BBQ Area, Theatre Room, Concierge, And More. Steps to Sheridan College, Square One Shopping Centre, YMCA, Living Arts Centre, Library, GO/Transit Hub, And Major Highways. With A Walk Score Of 89 And Transit Score Of 84, This Unit Is Ideal For First-Time Buyers, Young Professionals, Or Investors Looking For Strong Rental Demand In A Prime Location. Move-In Ready Condo Offering Urban Living At Its Finest In One Of Mississauga's Most Sought-After Communities! (id:61852)
Sam Mcdadi Real Estate Inc.
2093 The Chase
Mississauga, Ontario
Welcome Home To This Stunning Turn Key Home With Over 4000 Square Feet Of Living Space In Desirable Central Erin Mills!! Bright, Spacious Layout, Large Principal Rooms, Family Size Eat-In Kitchen With W/O To A Deck Overlooking Your Private Fenced Backyard, Family Room With Fireplace, Huge Primary Bedroom With Spa Like Ensuite, Luxurious Finished Basement W/ 5 Piece Bath. Second Kitchen In Basement With Walk Out. Great Home For Entertaining! Close To Everything Of Importance, Hospital,Schools (John Frazer & Gonzaga School District) Shopping, Hwy's And Parks! Great Family Home. Home Is Immaculately Maintained. (id:61852)
Sam Mcdadi Real Estate Inc.
3250 Bentley Drive
Mississauga, Ontario
Welcome to this beautifully maintained 2-bedroom, 2.5 bathroom condo townhome in the heart of Churchill Meadows offering one of the lowest, if not the lowest maintenance fees in the area and almost 1,100 square feet of total living space! The freshly painted main level offers a remarkable open concept living style that is perfect for entertaining loved ones. The kitchen is designed with stainless steel appliances and ample counter and cabinetry space. From the bright and spacious living room, a walk-out leads directly to your backyard patio, perfect for summer BBQs, gardening or relaxing outdoors. Your primary bedroom on the lower level is adorned with a 4 piece ensuite and a built-in closet. Down the hall you will find another spacious bedroom as well as your laundry room and a 3 piece bath. This property is centrally located to top rated schools including John Fraser Secondary School, parks, Erin Mills Town Centre, major highways, transit and all Churchill Meadows amenities. This is a great opportunity for small families or professionals looking to own a stylish home in one of Mississauga's most sought-after neighbourhoods. (id:61852)
Sam Mcdadi Real Estate Inc.
83 Evans Avenue
Toronto, Ontario
Welcome to 83 Evans Avenue, Toronto - an elegant raised bungalow on a rare 49' x 125' lot that blends classic curb appeal with refined old-world charm; the main floor offers three well-proportioned bedrooms including a bright primary bedroom, a welcoming living and dining area with large windows and a functional kitchen suited to everyday family life. Descend to a fully finished basement that reads like a thoughtfully curated European retreat, where graceful arches, textured stonework and a dramatic stone feature wall frame with a built-in bar, and a gas fireplace anchors a warm, intimate gathering space perfect for entertaining or quiet evenings. Finishes and detailing throughout the lower level evoke an old-world aesthetic married to modern comfort, offering flexible living space for a media room, home office or guest suite while providing abundant storage and laundry. Outside, the deep, private lot with mature trees includes a garden shed, a charming gazebo, driveway parking and an attached garage, creating generous outdoor and parking options with room to expand. Nestled close to schools, parks, transit and shopping, this property delivers comfortable single-level living with exceptional lower-level accommodations and timeless character - book your private showing today. (id:61852)
Sam Mcdadi Real Estate Inc.
16 Workgreen Park Way
Brampton, Ontario
This Stunning 4-Bedroom Executive Detached in Bram West Is Under 5 Years Old and Loaded With Upgrades, Hardwood Throughout, Soaring 9FT Ceilings, Double-Sided Fireplace, Sun-Filled Open Concept Layout, and a Chef's Kitchen With Quartz Countertops, Centre Island & S/S Appliances. 4 Spacious Bedrooms, 3 Spa-Like Baths, and a Legal Separate Basement Entrance Make It Perfect for Living or Investment. This Opportunity Won't Last! Extras: Upgraded S/S Appliances, B/I Dishwasher, All Existing Light Fixtures, Legal Separate Entrance to the Basement From the Builder. Ideal Location West of Brampton With Cross Proximity to Excellent Schools, Place of Worship, Highways (407 & 401), Mississauga, Halton Region. (id:61852)
RE/MAX Realty Services Inc.
27 Sussexvale Drive
Brampton, Ontario
Immaculate Freshly Painted, 3 Bed Rooms, Semi Detached On Ravine Lot, Plus Professionally Finished Basement for your entertainment.Double Door Entry,9 Feet Ceiling On Main Floor. Upgraded Dark Stained Hardwood Floor And Stairs, Gas Fire Place In Great Room, Upgraded Kitchen With Built In Appliances, Quartz Counter top And Back Splash , Breakfast Bar,Large Master Bed Room With 4Pc Ensuite. Extended Drive Way For 2 Car Parking, Concrete Wrapped Around And Back Yard. California Shutters. All Bed Room Wired With Internet And Cable Wiring.High Demand Area close to school,Shopping malls and highway. (id:61852)
RE/MAX Realty Services Inc.
30 Greenbush Court
Brampton, Ontario
Located On A Quiet Cul-De-Sac, From The Moment You Walk In You Will Feel At Home. Bathed In Sunlight, The Open Concept, Main Floor Living Is Timeless. The White Kitchen With Quartz Countertop ('22) & Stainless Steel Appliances ('22) Overlook The Dining & Living Rooms For Formal Family Gatherings, Casual Get Togethers, Lazy Days Or A Cozy Night In. Enjoy Al Fresco Dining Or After Dinner Coffee Or Tea In The Year Round Sunroom Which Can Be Open In The Warm Months & Enclosed & Heated When Cooler. On The 2nd Level You Will Find A King Sized Primary Bedroom With Large Double Closet & 2 Additional Spacious Bedrooms, All With Large Windows For Natural Light. The Beautifully Renovated Main Bath ('25) Complete This Floor. The Versatile Lower Level, Currently Being Used As A Living Area With Designated Sleeping Space, Is Perfect For Family, In-Laws, Guests, Office Space Or A Rec Room. The Full Bathroom, Laundry & Storage Finish This Space. Appreciate The Maintenance Free Backyard With Patio & Artificial Turf While Relaxing By The Pergola & Built-In Charcoal/Wood BBQ/Fireplace. The Large Shed With Electricity Can Be Used For Workspace And/Or Tool & Equipment Storage. Ample Driveway Parking Serves Up To Four Cars. Fabulous Amenities Surround This Established Community! Minutes To Transit, Hwys, Bramalea City Centre, Professor's Lake, Hospital & Schools. Walk To Community Centres & Area Parks Including Chinguacousy With Year Round Activities Including Splash Pad, Wading Pool, Skateboard Park, Volleyball, Tennis Courts, Tube Hill, Ski & Snowboard Hill, Just To Name A Few. Move-In To This Turnkey Home & Start Living! **SUNDAY OPEN HOUSE CANCELLED** (id:61852)
Zolo Realty
2192 Oakmead Boulevard
Oakville, Ontario
Welcome to this meticulously designed 4-bedroom, 5-bathroom executive home, ideally positioned on a prestigious corner lot in Oakvilles highly desirable River Oaks community. With over 4,750 sq. ft. of luxurious living space (including 3,253 sq. ft. above grade and a fully finished basement), this property offers an exceptional blend of style, comfort, and modern convenience.Inside, you're greeted by rich oak hardwood flooring, a fully integrated Elan home automation system, and built-in speakers throughout. The oversized custom kitchen is a true chefs dream, featuring premium appliances, ample storage, and elegant designer finishes.Retreat to the spa-inspired bathrooms, boasting heated floors, steam showers, glass enclosures, and marble accents for a serene escape. For entertainment and wellness, the home includes a state-of-the-art home theatre and a fully equipped indoor gym.The finished basement expands your living and leisure space, offering a perfect setting for entertaining or unwinding. Step outside to your private backyard oasis with a custom saltwater pool, waterfall feature, Jacuzzi, and interlock patio complete with a built-in BBQ, outdoor TV, and fireplaceideal for hosting all year round.Additional features include a heated driveway, heated garage, and premium landscaping.Dont miss this rare lease opportunity to enjoy luxury living in one of Oakvilles most coveted neighborhoods.comes either furnished or unfurnished All S/S appliances, all electrical light fixtures, all window coverings ,all TV's& wall mounted. control system, hot tub and equipment, all pool equipment's (id:61852)
Home And Business Realty
Upper - 2 Larkin Avenue
Toronto, Ontario
Rarely offered beautiful 2+1 bedroom unit in the heart of Bloor West Village! Enjoy the recently renovated kitchenand bathroom and wood paneling throughout the living and dining with charming original features. Unit includesshared driveway and shared outdoor space. Short walk to restaurants, shops, and local amenities. Perfect foranyone looking to live in a sought after community! (id:61852)
Sotheby's International Realty Canada
2192 Oakmead Boulevard
Oakville, Ontario
Priced to Sell Discover the ultimate in luxury living with this meticulously crafted 4-bedroom, 5-bathroom detached home on a prestigious corner lot in Oakvilles coveted River Oaks. Offering over 4,750 sq. ft. of living space including a beautifully finished basement, this residence showcases rich oak flooring, a sophisticated Elan control system, and a chef-inspired custom kitchen with premium appliances and elegant finishes. Spa-like bathrooms feature heated floors, steam systems, marble accents, and glass enclosures, while the home also boasts a state-of-the-art cinema room, fully equipped gym, and expansive recreation space. Step outside to your private resort-style backyard with a customized saltwater pool, waterfall, Jacuzzi, built-in barbecue, fireplace, and outdoor TV, all set on a stunning interlock patio. A heated driveway and garage provide year-round convenience, making this extraordinary property a rare opportunity to own elegance, comfort, and entertainment all in one. Schedule your private tour today! (id:61852)
Home And Business Realty
1103 - 700 Dynes Road
Burlington, Ontario
Freshly painted 2-bedroom, 2-bath condo with a stunning view of Lake Ontario from your private balcony. This sun-filled suite offers a rare and cozy wood-burning fireplace, creating a warm and inviting atmosphere in the living space. The layout is spacious and functional, with large principal rooms, generous storage, and neutral finishes throughout. Enjoy the benefits of living in a well-managed building with excellent amenities, including 24-hour concierge, exercise room, outdoor pool, party and meeting room, visitor parking, and a convenient car wash bay. Located in one of Burlington's most desirable areas, just across from Burlington Centre. Walk to restaurants, shops, grocery stores, and transit. Quick access to the QEW and the GO Station makes this location ideal for commuters. Whether you are a first-time buyer, downsizer, or investor, this unit offers great value, a beautiful view, and a lifestyle that is hard to beat. (id:61852)
RE/MAX Escarpment Realty Inc.
802 - 39 Mary Street
Barrie, Ontario
Debut Condos where luxury waterfront living meets an urban lifestyle! Upscale lakeside living in this brand-new, never-lived-in 1-bedroom plus den (could be used as 2nd Bedroom), 2-bathroom corner suite perfectly situated in the heart of downtown Barrie. Modern design, 9-ft ceilings, smooth ceilings, floor-to-ceiling windows, and wide-plank laminate flooring. The gourmet kitchen features custom cabinetry, integrated appliances, a movable island, and solid surface countertops. Enjoy two elegant bathrooms with contemporary vanities, frameless glass showers, and porcelain tile flooring. North & West Views breathtaking city views, with natural light streaming through oversized windows that wrap around the entire suite. Blinds installed on all windows. The generously sized den provides exceptional flexibility - ideal as a second bedroom, home office, or inviting guest space. Step outside your door and enjoy Barrie's vibrant waterfront, trendy restaurants, and exciting nightlife along Dunlop Street, with the Central Bus Terminal conveniently located right next to the building. This suite includes one owned underground parking space. Residents will enjoy premium amenities, including a state-of-the-art fitness center, expansive recreational terrace with a BBQ area, and a spectacular 360 outdoor heated pool overlooking Kempenfelt Bay offering the ultimate Nordic spa-like experience. Don't miss your chance to own this remarkable lakeside retreat in Barrie's newest and much anticipated high-rise condo by the lake. Including built-in refrigerator, built-in dishwasher, built-in oven, stove top, microwave, stacked laundry washer & dryer. Professional Photos to Follow. Would consider VTB! (id:61852)
Sutton Group Incentive Realty Inc.
775 James Street
Innisfil, Ontario
Welcome to this well-located 3-bedroom, 2-bath bungalow in the heart of Alcona - one of Innisfil's most sought-after and fast-growing lakeside communities. Situated on a rare 80 x 150 ft lot, this property offers space, location, and endless potential. Whether you're a first-time buyer or investor, this home provides a solid foundation just minutes from Lake Simcoe. Inside, you'll find a functional layout with great bones. The spacious kitchen features a central island perfect for family meals or entertaining. Adjacent living and dining areas offer flexibility for modern upgrades or an open-concept design. Three well-sized bedrooms include one with walkout access to the backyard.. One of the two bathrooms has a beautiful spa-like feel. The fully fenced backyard is a standout - private and expansive, ready for your dream outdoor space. A firepit is in place for cozy evenings, and gated side access allows for easy storage of vehicles, trailers, or boats. A detached garage adds more versatility, perfect for storage, a workshop, or future projects. Directly across the road is a quiet park with a playground, enhancing the family-friendly vibe. You're close to Innisfil Beach Park, schools, shops, restaurants, and just minutes from Highway 400 - ideal for commuters. This is a true gem with excellent bones and rare lot size. Whether you're looking to renovate and resell, build equity, or create your forever home, the potential is undeniable in this vibrant, growing community. Don't miss this chance to make your mark in Alcona - where nature, lifestyle, and opportunity meet. (id:61852)
Century 21 B.j. Roth Realty Ltd.
890 Lebanon Drive
Innisfil, Ontario
Welcome to this beautiful and well-maintained 3 bedroom, 1 bathroom bungalow. Set on a large, lush lot surrounded by mature trees and vibrant gardens, this home offers the perfect blend of privacy, charm, and convenience. Step inside to find a spacious eat-in kitchen with new appliances (2023), and ample cabinetry, ideal for family meals and entertaining. In addition to the living room, the large family room is warm and inviting, perfect for cozy nights in or hosting friends. Each bedroom is filled with natural light and offers comfort and space for the whole family. Freshly painted with new high end flooring throughout the entire house. Enjoy the outdoors with multiple gardens and plenty of room for relaxation, play, or future expansion. Located within walking distance to all major amenities, schools, and the stunning Innisfil Beach Park, this location can't be beat. Outside, your backyard is a true retreat. Mature trees provide shade and privacy, while multiple garden beds offer the chance to grow your own veggies or enjoy seasonal blooms. There's plenty of room for kids to play, build a swing set, or even add a pool in the future. A detached garage offers additional storage for bikes, tools, and seasonal gear. Whether you're starting out, downsizing, or investing, this home is full of opportunity. (id:61852)
Century 21 B.j. Roth Realty Ltd.
26 Carrville Woods Circle
Vaughan, Ontario
Beautiful brand new 3-storey townhouse in a convenient and family-friendly neighborhood! No furniture included. Features an upgraded laminate floor throughout, no carpet, for a modern, easy-to-maintain finish. Steps away from Yummy Market, Shoppers Drug Mart, lounges, and popular fast-food spots including McDonald's. Close to schools and parks, perfect for families. Move-in ready! (id:61852)
Aimhome Realty Inc.
410 - 9255 Jane Street
Vaughan, Ontario
Welcome to this spacious and upgraded 1+1 bedroom, 2-bath suite in the highly sought-after Bellaria Tower IV, offering 732 sq. ft. of functional open-concept living with unobstructed east views. Featuring 9-ft ceilings, laminate and ceramic flooring throughout, and a large den ideal as a dining area, home office, or guest room. The modern kitchen boasts granite countertops, high-end cabinetry, a custom backsplash, and full-sized stainless steel appliances. The primary bedroom includes a walk-in closet and 4-piece ensuite, complemented by a second 2-piece bath for guests. Enjoy resort-style amenities including 24/7 gated security with concierge, fitness centre, party and theatre rooms, games and meeting rooms, guest suites, and ample visitor parking. Conveniently located near Vaughan Mills, restaurants, cafes, parks, hospitals, public transit, and major highways - offering the perfect blend of luxury, comfort, and convenience. ** Come with 1 Parking + 1 Locker ** (id:61852)
RE/MAX Crossroads Realty Inc.
12 Glenview Drive
Aurora, Ontario
This Modern Backsplit is Tucked away on a quiet street. Thoughtfully reimagined, redesigned and rebuilt from top to bottom with the finest quality materials, the home is unassuming and blends seamlessly with its surroundings while offering a fresh modern take on living & entertaining. Step Inside to a soaring vaulted foyer and striking floating staircase that set the tone. The open-concept design flows effortlessly from the front living room with its dramatic overlook, to the heart of the home. The chefs kitchen has an 11-foot island, marble backsplash, and top-of-the-line appliances and separate side yard access to BBQ all make cooking and entertaining a joy. The adjoining dining space easily hosts large gatherings, while the family room with its Rumford wood-burning fireplace, oversized windows, and walkout-invites you to relax or entertain against the backdrop of a completely private backyard, lush and inviting year-round. Two bedrooms sit on the upper level, including a generous primary with a large walk-in closet and ensuite. The main floor office doubles perfectly as a third bedroom or den. The home also features a second full bathroom plus two powder rooms for convenience. The lower level continues the theme of smart design with a spacious laundry, a rec room complete with built-in Murphy bed for overnight guests, and plenty of accessible storage including a large crawl space for long-term essentials. Direct access from the two-car garage adds to everyday ease. From casual living to sophisticated entertaining, this home was designed to do it all-while keeping comfort, privacy, and style front and center. Come have a look for yourself! The sellers would consider a lease back for 3-6 months at $6500/mth. (id:61852)
Royal LePage Your Community Realty
4402 - 60 Absolute Avenue
Mississauga, Ontario
Newly upgraded unit in the Landmark Building "Marilyn Monroe" In The City Of Mississauga *Steps To Square One, Public Transit, Living Arts Centre, Library *Close To Hwy 401, 403, 407 & Q E W *High Level Unit W/ Extensive Wrap Around Balcony From Each Room. S E Exposure With Spectacular View Of Lake Ontario, City Of Toronto and the heart of Mississauga. You can enjoy the fantastic moment of the sun rise in the early morning and the sunset glow in the evening, 9' Ceiling 2 Bdrm+Den W/ Wall To Wall & Floor To Ceiling Windows *30,000 S.F. Indoor/Outdoor Recreation & Exercise Facilities. The split layout with unblocked view, give you not only a home, it's about lifestyle! The new flooring is New lifeproof ultra performance hybrid resilient flooring, it is durable flooring against scratch and surface wear ! Check out www.60absolute.ca For More Information on This Amazing Building.The listing agent is one one of the owner. (id:61852)
Real One Realty Inc.
2 - 4024 Durham Regional Highway
Clarington, Ontario
Experience the best of country living - in a sleek, modern space. Very bright and open-concept detached home fully upgraded for today's modern lifestyle. The main floor features pot lights throughout and a brand-new kitchen with a large quartz island, additional cabinetry, and premium finishes. Enjoy complete privacy with no neighbours behind on a large lot that offers parking for up to 15 vehicles. The detached garage includes a separate electrical panel, perfect for a workshop or hobby space, plus ample storage. Equipped with an automatic generator for peace of mind during power outages. Conveniently located with bus stops right in front and Highway access just 5 minutes away, all while being nestled in a peaceful rural setting. A short drive to the lake makes this property the perfect blend of modern convenience and country tranquility. (id:61852)
RE/MAX Impact Realty
1020 Dyas Avenue
Oshawa, Ontario
Welcome to this brand-new 3 bedroom and 4 bathroom freehold townhouse built by Minto, offering approximately 1,997 sq ft above grade in North Oshawa's desirable Kedron community. The ground level features a bright foyer, a versatile family room, convenient powder room, and direct access to a two-car garage plus two-car driveway. The main (second) floor showcases an open-concept kitchen with centre island, stainless-steel appliances, pantry, and a spacious living/dining area with a walk-out balcony. The upper level offers three bedrooms, including a primary bedroom with walk-in closet and ensuite bath, a second bedroom with private balcony, and a third bedroom with a large window. Laundry, full bath and linen closet complete this level. Ideally located near Durham College, Ontario Tech University, Harmony Creek Trail, parks, restaurants, Costco, and Oshawa Centre with easy access to Highways 401 & 407. (id:61852)
Right At Home Realty
72 Bushmills Square
Toronto, Ontario
Welcome to 72 Bushmills Square, a spacious freehold townhouse in a quiet, family friendly neighbourhood. This home features 3 bright bedrooms on the second floor and 2 additional bedrooms in the finished basement complete with a rough-in for a kitchen, offering excellent potential for in-law or rental use. The main floor boasts convenient laundry, updated flooring, newly refinished stairs, and pot lights that add a modern touch. A functional layout provides plenty of natural light, while the private backyard is perfect for entertaining, gardening, or relaxing. With an attached garage, private driveway, and proximity to schools, parks, shopping, TTC, and major highways, this home is ideal for families, first-time buyers, or investors looking for flexibility and value. (id:61852)
Union Capital Realty
1373 Wallig Avenue
Oshawa, Ontario
Welcome to this bright and modern basement apartment In North Oshawa! This 1-bedroom, 1-bathroom suite features a spacious, open-concept layout Including kitchen, living area. Great opportunity to lease a basement with an open concept floor plan and a walk-up that overlooks a professionally landscaped backyard. Ideal Location With Shopping Grocery, Entertainment. Landlord To Meet Tenant Before Possession. (id:61852)
RE/MAX Crossroads Realty Inc.
304 - 15 Maplewood Avenue N
Toronto, Ontario
Welcome to Marvelous Maplewood! Affordable, surprisingly roomy with upgrades and sun filled floor to ceiling windows. A practical kitchen has stainless steel appliances and the bedroom has a sliding glass door and a Juliette Balcony. Couple that with a roomy storage locker on the same floor blink and you will miss it! Nestled in the sought after Humewood-Cedarvale neighbourhood, this well maintained building sits on a peaceful tree-lined street steps from Bathurst and St Clair.A serene setting yet close to shopping,dining, transit,vibrant cafes and lush parks and trails. (id:61852)
Real Estate Homeward
30 Tobruk Crescent
Toronto, Ontario
Picture perfect, move-in ready family home on the prettiest street in Newton brook! Attractive finish from top to bottom and all mechanics updated, including a brand new roof and recent HVAC. The main floor features a separate foyer with double closet, powder room, large open plan living area and a gorgeous maple kitchen with gas range, Miele dishwasher and ample pantry and prep space. Three large bedrooms and an updated bath upstairs plus a professionally finished lower level with huge recreation room, tons of storage, family size laundry room, second full bath and walk-out to the backyard. Dining room walk-out to the sunny, west facing and fully-landscaped yard with composite deck, flagstone patio and mature gardens. Unbeatable location on a child-safe, quiet crescent just a few minutes walk to Yonge Street and Finch Station. PEACE OF MIND: No unexpected expenses for years to come! New roof (2025), newer furnace and AC (2021). BONUS MARKS: Huge cold room in the walk-out basement, gas BBQ outlet on the deck, 1" water service and the best entertaining backyard in the neighborhood! PLAN FOR TOMORROW: A great fit today, with the ideal lot and location to expand when the time is right. (id:61852)
RE/MAX Professionals Inc.
2710 - 3 Gloucester Street
Toronto, Ontario
New Luxurious Gloucester On Yonge. Direct Access To Wellesley. Building Includes Pool, Fitness, Theatre. 2 Bedroom ,2 Bathroom Unit. Steps Away From Yorkville, UofT, Ryerson, Restaurants, Shops, Parks And More. (id:61852)
Homelife New World Realty Inc.
4 Page Avenue
Toronto, Ontario
Larger than it looks! Welcome to this Bayview Village ranch bungalow, situated on a stunning 70 ft frontage premium ravine lot, with extensive table land, offering the perfect blend of nature and luxury. With lush perennial gardens, mature landscaping, and a sparkling outdoor saltwater concrete pool, this home is a private retreat just minutes from the city's best amenities. It's Cottage Living in the Heart of the City! Step inside this beautifully updated home where over 4,000 sq. ft. of living space (including an 800 sq. ft addition) provides comfort, style, and endless possibilities. Enjoy: A gourmet kitchen designed for culinary enthusiasts; Four fully renovated bathrooms with high-end finishes; Spacious, light-filled rooms perfect for everyday living and entertaining. Nestled in a prime location with easy access to Sheppard subway, GO train, Bayview Village shopping, and top-rated schools, this home is an entertainers dream - offering city convenience with a tranquil, cottage-like feel. Don't miss this rare opportunity to own a one-of-a-kind ravine property! (id:61852)
Century 21 Percy Fulton Ltd.
Main - 1650 King Street E
Hamilton, Ontario
Main & Second Floor Only This well-maintained home offers spacious living areas,perfect for families or professionals. The main floor features a bright living anddining area, a large kitchen, and an additional bedroom ideal for guests or a homeoffice. The upper level includes comfortable bedrooms, a full bathroom, and amplestorage. French doors open to a large deck with stairs and a ramp for easy backyardaccess. A garden shed and insulated garage add extra convenience. Lower level notincluded. The main floor is responsible for 66% of utilities. (id:61852)
Central Home Realty Inc.
319 Division Street
Cobourg, Ontario
Great location! Situated in a the heart of Coburg, steps away from the beach, train station, schools, restaurants and many more. Around 2500 sqft of dynamic and flexible living space, consist of 5 bedrooms, 3 bath, a large living room and kitchen space and a spacious patio deck. (id:61852)
RE/MAX Excel Realty Ltd.
34 - 383 Dundas Street E
Hamilton, Ontario
Step into this chic 3-storey townhome featuring 2 spacious bedrooms, 3 bathrooms, and an open-concept design. Bright and functional, theupgraded kitchen boasts stainless steel appliances, while the versatile family/dining space opens to a sunlit terrace balcony perfect for relaxingor entertaining. The primary suite includes a private ensuite, and upper-level laundry adds convenience. Ideally located just minutes fromHighway 407 and walking distance to downtown Waterdown, this move-in-ready home offers comfort, style, and proximity to future amenities inone of the community's most desirable neighbourhoods. (id:61852)
Royal LePage Realty Plus
4 Jill Court
St. Catharines, Ontario
Welcome to this beautifully renovated 5-bedroom, 2-bathroom home, perfectly set on a quiet court in highly sought-after West St. Catharines close to Brock University. With over $150K in recent upgrades, this gem truly checks all the boxes! Above grade features 3 spacious bedrooms, a stunning brand new renovated white kitchen with 2-inch quartz countertops and a full suite of stainless steel appliances. The bright open-concept living area has room for a full-size dining table perfect for entertaining. This carpet-free home also features beautifully refinished hardwoods on the main floor and upper bedrooms with wood look plank vinyl & tile throughout the rest of the home. The timeless, neutral décor adds a modern yet inviting touch. Downstairs, discover a fully self-contained in-law suite with 2 bedrooms, a separate kitchen with matching 2-inch quartz countertops and stainless steel Whirlpool appliances (2025), its own laundry, and private outdoor space ideal for multi-generational families or income potential. Both levels enjoy convenient in-unit vent-less laundry suites (2025) Step outside and prepare to be wowed, an outdoor entertainers delight! The backyard features a heated 15x30 above-ground pool (2023) 12x12 deck, fire pit area, and two hardtop gazebos. Turf has been thoughtfully added around the pool and fire pit for easy maintenance and year-round enjoyment. Both the upper and lower units have their own private outdoor living spaces, each with access to the pool and hot tub, your very own backyard retreat. Additional features include: Extra-long driveway with parking for up to 6 cars, Attached garage, Quiet court location in a family-friendly neighbourhood, New fencing and Cedar Gazebo (2025) Whether youre looking for space for a large family, a multi-generational setup, or simply a turn-key home in one of St. Catharine's most desirable areas, this property is the total package. Dont waitthis one wont last long! Book your showing today. (id:61852)
Revel Realty Inc.
502 - 135 Hillcrest Avenue
Mississauga, Ontario
FURNISHED, Best deal, best location. This spacious condo with Two bedroom and a solarium that can be used as study/office space or exercise space. Comes with 1 underground parking. Location is prime just 5 mins away from Square One and Just on Cooksville GO station. Enjoy Tenant friendly environment in a building packed with amenities. Best connectivity to highways. Close to schools, shopping plaza and public transport. Don't miss out this perfect blend of comfort and convenience. New flooring, new curtains INCLUSIONS; stove, fridge, dishwasher, washer-dryer. Fully furnished includes 1 Queen Bed with Storage, 1 Queen Mattress, TV in bedroom, Wooden Dinning Table with 4 Chairs, 1 Arm Chair, 1 Bench, 5-Seater Sofa, 1 Bedroom Closet, Kitchen Storage Cabinet and 1 Tall Storage Cabinet. (id:61852)
RE/MAX Gold Realty Inc.
49 Averill Road
Brampton, Ontario
Beautiful Detached Home for Lease in Northwest Brampton! This spacious, well-maintained residence features 9-ft ceilings on both levels and hardwood floors throughout. The main floor offers a private den, dining room, an open-concept great room and a large eat-in kitchen complete with granite countertops, a huge centre island with breakfast area, and ample cabinetry. Upstairs features 4 generous sized bedrooms with 2 rooms featuring ensuite baths providing plenty of space for the entire family. Note: The basement is not included in the lease. ** This is a linked property.** (id:61852)
Right At Home Realty
115 - 5035 Harvard Road
Mississauga, Ontario
Welcome to HOT Condos in sought-after Churchill Meadows! This stylish 1-bedroom ground-level suite has been beautifully upgraded with custom built-in cabinets in the living room, hallway, and primary closet - all finished in clean white to suit any décor. The open-concept layout offers a bright and functional living space that flows to a private ground-level patio, perfect for summer dinners or morning coffee. Enjoy the comfort of your own high-velocity furnace and hot water tank, providing efficient heating and cooling year-round. Ideally located near Erin Mills Town Centre, Credit Valley Hospital, Ridgeway Plaza, top-rated schools, parks, and trails. Quick access to major highways, transit, and all amenities. A perfect home for first-time buyers, professionals, or downsizers - move in and enjoy carefree living in one of Mississauga's most desirable neighbourhoods! (id:61852)
Sutton Group Quantum Realty Inc.
34 Lormel Gate
Brampton, Ontario
Welcome to 34 Lormel Gate, a beautifully upgraded detached home in the heart of Fletcher's Meadow, Brampton. This stunning residence features 3 spacious bedrooms, 3 washrooms, and a fully finished legal basement apartment with 2 bedrooms and 2 full washrooms - each attached to a bedroom. The legal basement has a separate entrance and currently generates $2,000 in monthly rental income, making it a perfect choice for families or investors. The home showcases a thoughtful layout with separate living, dining, family, and breakfast areas-ideal for entertaining and everyday comfort. Enjoy a bright living area that opens to a private balcony, creating a cozy indoor-outdoor flow. The upgraded kitchen boasts modern cabinetry, quartz countertops, stylish backsplash, and stainless steel appliances. No carpet throughout - only new, premium flooring across all levels, giving the home of fresh, modern look. All washrooms have been tastefully upgraded with contemporary finishes. The spacious primary bedroom offers plenty of light and comfort, while the other bedrooms provide versatility for family, guests, or office use. Outside, the home offers a double car garage and a long private driveway with parking Located close to Bovaird and McLaughlin, you'll enjoy easy access to top-rated schools, parks, shopping plazas, GO transit, and major highways. Move-in ready, stylish, and income-generating-this is the ideal family home and investment opportunity in one! . Detached 3+2 Bedroom Home, Fully Legal Basement - $2,000 Monthly Rent, No Carpet, New Flooring, Renovated Kitchen & Washrooms, Separate Living, Dining, Family & Breakfast Areas, Balcony Access from Living Area, Double Garage + 4-Car Driveway, Prime Brampton Location. This home defines modern family living with the added advantage of income generation - a rare opportunity you won't want to miss! (id:61852)
Homelife Maple Leaf Realty Ltd.
502 - 135 Hillcrest Avenue
Mississauga, Ontario
Best deal, best location. This 2+1 Bed condo and a solarium can be used as an office, Study or Exercise Room. Comes with 1 parking underground parking. Location is prime just 5 mins away from Square One and Just on Cooksville GO station. Enjoy Tenant friendly environment in a building packed with amenities. Best connectivity to highways. Close to schools, shopping plaza and public transport. Don't miss out this perfect blend of comfort and convenience. New flooring, new curtains .Includes; stove, fridge, dishwasher, in suite washer-dryer. Clear fantastic View of Lake Ontario and Toronto City. Windows facing East for Full sunlight. (id:61852)
RE/MAX Gold Realty Inc.
2442 Meadowood Crescent
Oakville, Ontario
Exquisite 6-Bedroom Estate with Year-Round Pool, Theatre & Wine Room.This distinguished residence is a masterclass in refined living, blending sophisticated design, exceptional craftsmanship, and thoughtful upgrades to create a truly elevated lifestyle experience. From its elegant façade to its timeless architectural details, every element sets the tone for a home of remarkable distinction.At the heart of the home lies a chef's kitchen of culinary excellence, showcasing premium Miele appliances, two dishwashers, and striking designer light fixtures that bring both function and elegance to daily living. A custom bar, exquisitely finished climate-controlled wine room provides an entertainer's dream setting. A private home gym allows for effortless wellness, while the state-of-the-art theatre room with soundproof walls offers an immersive cinematic experience. Kolbe windows that frame the home in elegance and efficiency. A dedicated home office offers a serene, light-filled environment for focused productivity. The private quarters feature six generous bedrooms, including a primary suite designed as a personal retreat, complete with a spa-inspired ensuite and a spacious walk-in closet. The lower level presents a fully appointed nanny or in-law suite, featuring its own bedroom and living area-ideal for extended family or guests seeking privacy and comfort. Step outdoors to your private resort sanctuary. A heated year-round pool and hot tub create a haven of leisure, complemented by heated stone concrete for year-round comfort. Retractable pool cover, outdoor bathroom, and beautifully landscaped grounds elevate the experience. Perfectly situated just steps from Bronte Village, this residence offers the ultimate lifestyle-where lakeside charm meets elevated living. Enjoy scenic trails, waterfront parks, boutique shopping, artisanal cafés, and fine dining, all in a vibrant community that makes every day feel like a getaway. (id:61852)
Century 21 Regal Realty Inc.
