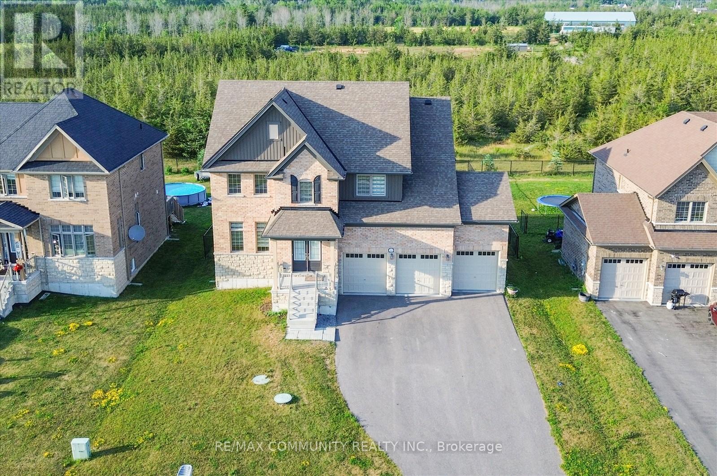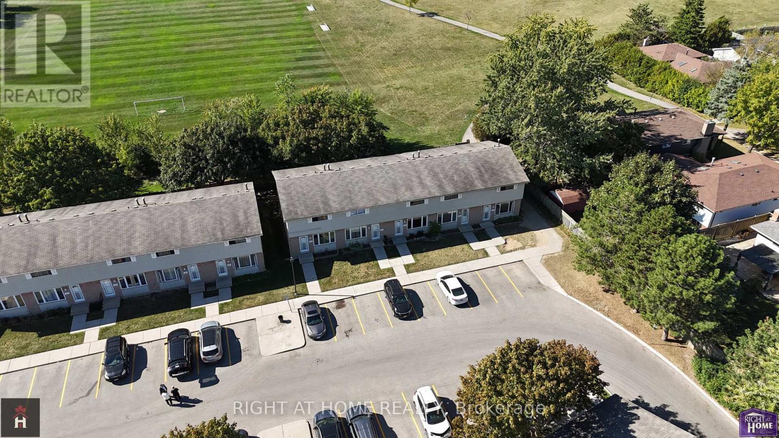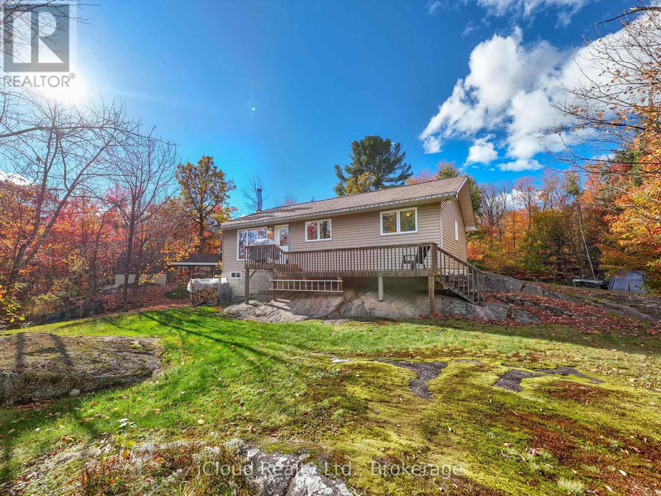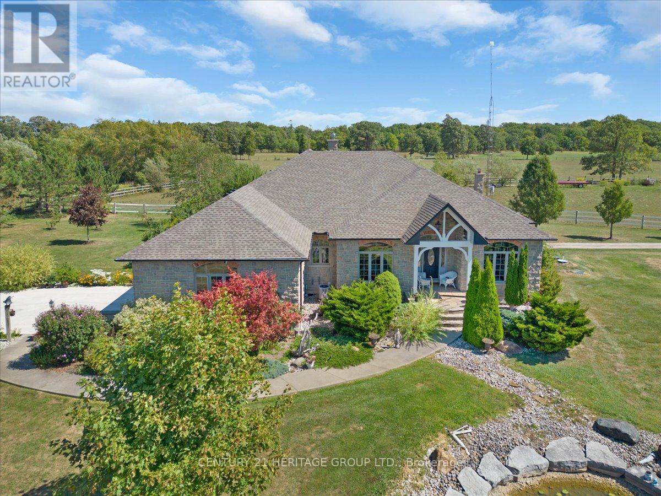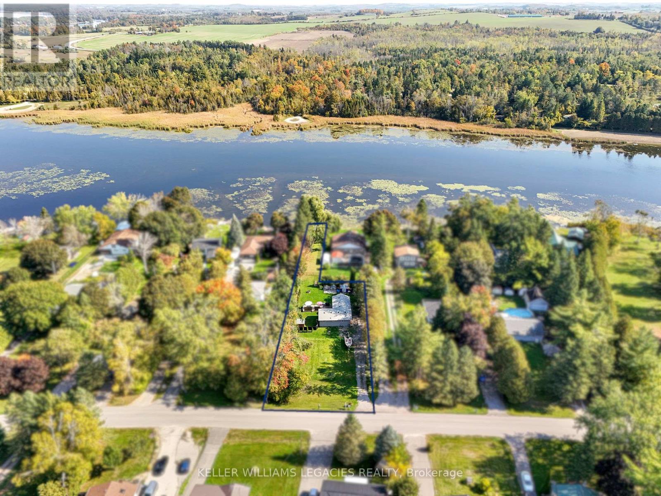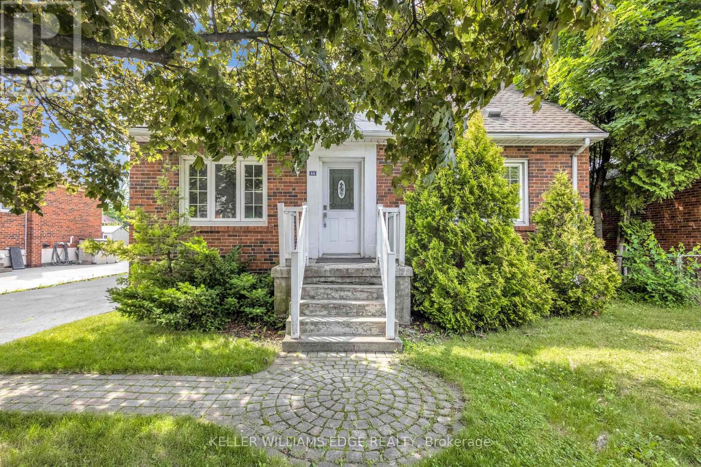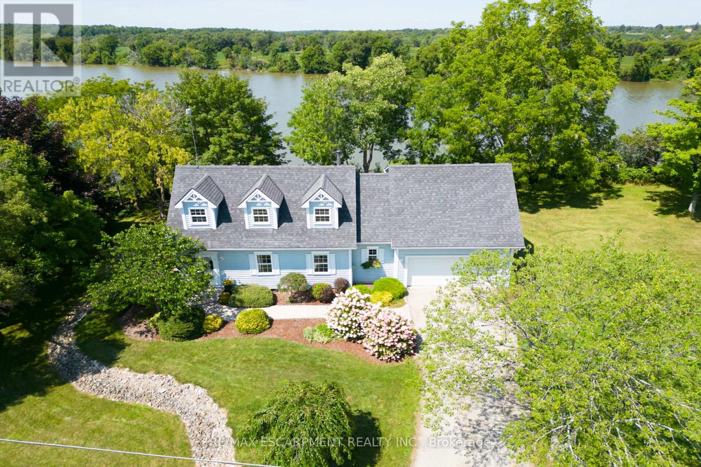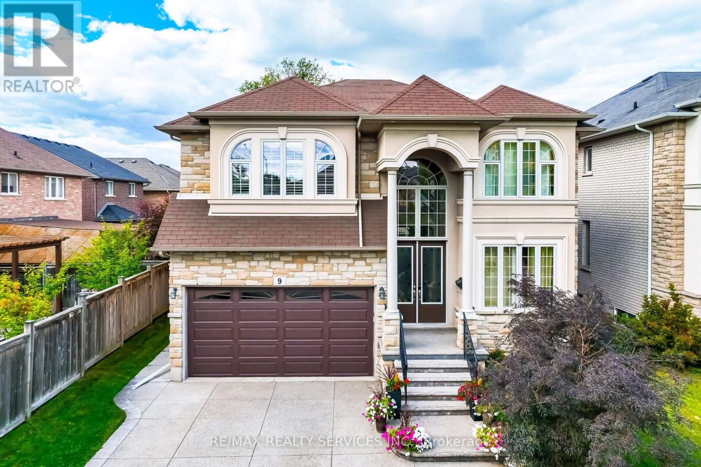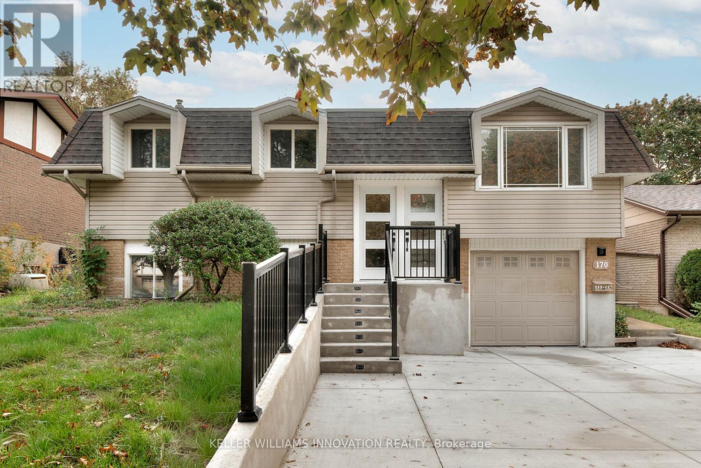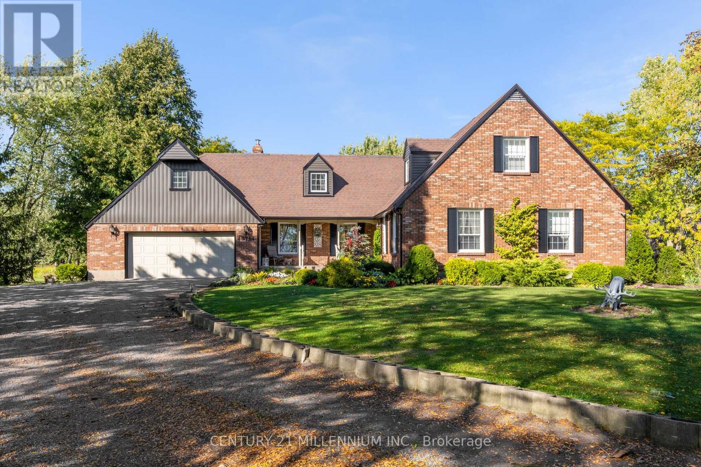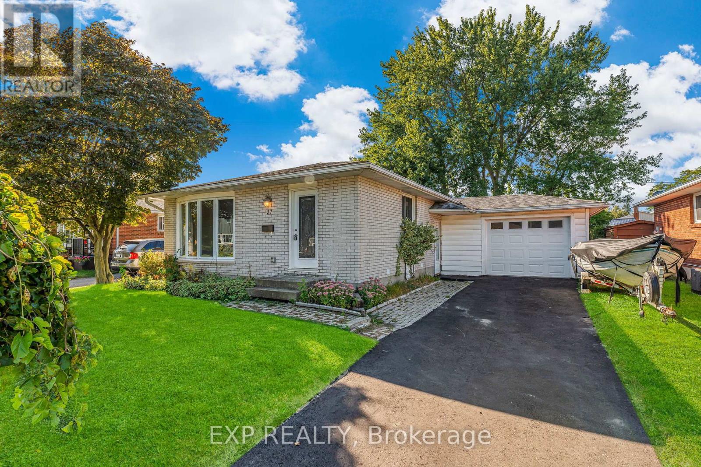39 Summer Breeze Drive
Quinte West, Ontario
Welcome to 39 Summer Breeze Drive a stunning, new 4-bedroom detached home built by a reputable builder in the sought-after Prince Edward Estates community. Sitting on a premium lot with an upgraded 3-car garage and raised basement, this home offers approx. 2,500+ sq ft of elegant living space. Step into a bright, open-concept main floor with 9' smooth ceilings, oversized windows, and a cozy gas fireplace. The spacious kitchen features stone countertops, upgraded cabinetry, and modern finishes throughout. A versatile main-floor den is ideal for a home office or guest room. Enjoy a large backyard with no sidewalk and walkable access to the lake. Located just few minutes from Trenton, Hwy 401, schools, parks, and shopping. This is where quality construction meets elevated family living--don't miss it! (id:61852)
RE/MAX Community Realty Inc.
68 - 1095 Jalna Boulevard
London South, Ontario
Welcome to this bright and inviting end-unit townhouse, tucked away at the back of a quiet, well-kept community that offers both privacy and a true sense of neighborhood living. With three bedrooms, two bathrooms, and a finished basement, this home provides versatile space that works beautifully for families, professionals, or retirees. The main floor features a spacious great room with updated flooring and a modern powder room for guests. The kitchen, refreshed in 2017, opens directly to a large wood deck that is perfect for outdoor dining or relaxing with friends and family. Upstairs, the primary bedroom is complemented by two additional bedrooms and a full bathroom, while the finished basement offers a comfortable family room along with laundry and storage. This home is ideally located in the heart of South Londons White Oaks community, just minutes from White Oaks Mall, schools, parks, the YMCA, and the library. Commuters will appreciate the quick access to Highway 401, public transit, hospitals, and Fanshawe College. Move-in ready and thoughtfully maintained, this townhouse combines comfort, convenience, and location to create a wonderful opportunity for its next owner. (id:61852)
Right At Home Realty
6 Springhill Road
Mckellar, Ontario
Discover your own piece of paradise on this beautifully maintained, nearly one-acre property offering peace, privacy, and a connection to nature. This charming 3-bedroom raised bungalow reflects pride of ownership throughout and is ideally situated near the quaint village of McKellar. Surrounded by mature trees, the home is privately set back from the road with a gently winding driveway that enhances its inviting curb appeal. The location is a nature lover's dream, with numerous lakes, beaches, parks, and public boat launches just minutes away. Conveniently located close to Highway 124, the property provides easy access to Parry Sound, approximately a 15-minute drive, making it an ideal blend of rural tranquility and accessibility. The home is serviced by a drilled well, with a secondary dug well currently in use for garden irrigation. The lower level features a partial basement with walk-out access to the wood shed, utility area, and additional storage. A highly efficient woodstove in addition to a forced air furnace with smart thermostat provides a warm, cozy atmosphere during the colder months. This property offers a rare opportunity to enjoy a serene, well-cared-for home in a desirable area perfect as a year-round residence or peaceful retreat. Note: Low taxes, low maintenance! (id:61852)
Icloud Realty Ltd.
10 - 1255 Upper Gage Avenue
Hamilton, Ontario
STUNNING FULLY RENOVATED TURNKEY TOWNHOME in a highly convenient Hamilton Mountain location! This spacious unit has been UPGRADED TOP TO BOTTOM with NEW FLOORS, STAIRS, TRIM, DOORS, PAINT, MODERN KITCHEN, and LUXURY BATHS WITH ALL BRAND NEW APPLIANCES. Major updates include NEW DRYWALL, PLUMBING, ELECTRICAL, HEATING & A/C for worry-free living.Enjoy a BRAND NEW GARAGE DOOR, plus an impressive BACKYARD WITH GAZEBO & INTERLOCKING STONE perfect for entertaining. Every detail has been carefully redone for a fresh, contemporary feel. Ideally situated with EASY ACCESS TO THE LINC & HIGHWAYS, this home offers both comfort and convenience. Move in and enjoy worry-free living with modern updates throughout! (id:61852)
Exp Realty
1945 Abingdon Road
West Lincoln, Ontario
Welcome to a once-in-a-lifetime 40-acre ranch in beautiful West Lincoln, where craftsmanship, comfort, and countryside living come together in perfect harmony. Designed and built by the owner-builder, this sprawling custom bungalow offers the space, quality, and character youve been searching for. Step inside to a grand, open-concept main living area featuring a sun-filled great room with wood-beam ceilings, a natural wood fireplace, and seamless flow between the kitchen, dining, and family spaces, perfect for gathering and entertaining. The smart split-bedroom layout places the private primary retreat with ensuite bath and walk-in closet on one side of the home, while the remaining bedrooms rest on the opposite wing for quiet family comfort. The lower level is fully finished with a complete in-law suite and a separate entrance, ideal for multi-generational families or added income potential. Outside, enjoy a country lifestyle with two impressive barns/workshops, an in-ground pool with cabana, a double-car garage, and abundant open land ready for your business, hobby farm, or simply the joy of wide-open space. Featuring drilled wells, septic, cistern, and hardwood floors throughout, this property blends functionality and beauty at every turn. Only 2530 minutes from Hamilton, yet a world away from the city bustle. Seeing truly is believing, this remarkable ranch must be experienced in person to appreciate its scope, serenity, and possibilities. (id:61852)
Century 21 Heritage Group Ltd.
74 Cowans Crescent
Kawartha Lakes, Ontario
Escape to your dream waterfront retreat on highly coveted Pigeon Lake, perfectly situated in the heart of the beautiful Kawarthas! This turnkey, recently renovated property offers the ultimate blend of rustic charm and modern luxury, presenting a bright, airy aesthetic throughout. The heart of the home is a large, open-concept living space, ideal for hosting friends and family or simply relaxing while soaking in the evening sun. With two cozy bedrooms and one updated bathroom, its perfect for families, weekenders, or rental investment. Outdoor living is maximized with a huge back deck, perfect for sunset dinners, and a fantastic dock for all your boating and swimming needs, offering direct access to the Trent-Severn Waterway. The property ensures safety and privacy with a fully fenced yard, and the brand-new cedar shed offers ample storage for all your lake gear. This is your chance to own a move-in ready slice of Kawartha paradise just move in and start enjoying the lake life! (id:61852)
Keller Williams Legacies Realty
Upper Level - 44 West 4th Street
Hamilton, Ontario
Welcome to 44 West 4th Street - a beautifully renovated 3-bed, 1-bath unit in the desirable West Hamilton Mountain neighbourhood, just steps from Mohawk College. The main floor includes a new quartz-finished kitchen, open living/dining area, bedroom, updated 4-piece bath, and in-suite laundry. Upstairs are two spacious bedrooms. Notable upgrades: roof (2023), furnace & AC (2018), windows (2015), and in 2025, new flooring, pot lighting, paint, and fully updated kitchen/bath. Outside, enjoy a three-car driveway and mature backyard. Close to shops, transit, schools, and hospitals. Book your visit today! (id:61852)
Keller Williams Edge Realty
1042 River Road
Haldimand, Ontario
Rare & desirable almost 4 acre waterfront property enjoying 186ft of coveted low profile/easy access Grand River frontage incs over 22 miles of navigable waterway at your doorstep. Savor tranquil views of the glistening Grand w/undisturbed natural lands across deep/wide portion of river - the perfect spot for boating, waterskiing, canoeing, kayaking or fishing - a wildlife & exotic waterfowl sanctuary. Follow flag stone walk-way accented w/beautiful landscaping to front entry of updated 2 storey Cape Cod style home boasting over 1900sf of open concept living/dining area offering oversized water-view windows - continues to modern kitchen sporting ample cabinetry + walk-out to private 10x20 river facing deck, 3pc bath & convenient direct garage entry. 3 classic dormers ensure the upper level to be filled with an abundance of natural light flooding roomy hallway, elegant primary bedroom ftrs 2 river-view windows & 4 double door closets + 2 additional bedrooms. Easy access staircase provides entry to 874sf lower level/basement introduces rec/family room, laundry/utility room + handy storage area. Incs 3 parcels with separate ARNs -new Bill-130 legislature may allow for potential future lot severance - sufficient area for auxiliary dwelling/tiny house(s) or outbuilding(s)/barnette(s). 30/40 min commute to Hamilton, Brantford & Hwy 403 - 10 mins SW of Cayuga. Extras - furnace-2014, AC-2023, c/vac, new vinyl windows-2024, roof-2008, appliances, 2000 gal. cistern + septic. Incredible combination of large lot size & substantial water frontage. Life is "Grander" on the "Grand"! (id:61852)
RE/MAX Escarpment Realty Inc.
9 Lorupe Court
Hamilton, Ontario
Welcome to this stunning 4+1 bedroom home, tucked away on a quiet court and offering over 5000 sq. ft. of beautifully finished total living space. From the attention to detail and high-end finishes that set this home apart, the main floor boasts 9-foot ceilings, rich hardwood and porcelain flooring, and elegant crown moulding throughout. The spacious family room is a true highlight, featuring custom built-in wall units, a cozy gas fireplace, and an eye-catching waffle ceiling that adds both character and warmth.The gourmet kitchen is designed for both everyday living and entertaining, with upgraded cabinetry, granite countertops, a centre island, built-in appliances, and a seamless flow into the breakfast and dining areas. The formal living and dining rooms offer refined spaces for hosting guests and adds a touch of luxury to the main floor with a beautiful spiral oak staircase that is the main focal point of the main floor. Upstairs, the primary suite provides a peaceful retreat with a generous walk-in closet and a spa like 6 piece ensuite. Bedrooms two and three share a well-appointed Jack & Jill bathroom, while the fourth bedroom has its own ensuite. A convenient second-floor laundry room and a spacious loft which can be used as an additional living room or an office space,adds functionality to the upper level. The fully finished lower level with a separate side entrance, features high ceilings and includes a large recreation room perfect for movie nights or gatherings, an additional bedroom with a combined office space ideal for working from home. A beautiful spiral oak staircase with wrought iron spindles connects all levels of the home with elegance and flow. (id:61852)
RE/MAX Realty Services Inc.
Lower - 170 Wheatfield Crescent
Kitchener, Ontario
Welcome to 170 Wheatfield Crescent (Lower Unit), Kitchener Pioneer Park! This bright and spacious 1-bedroom, 1-bathroom lower unit offers comfort, privacy, and convenience in one of Kitcheners most desirable neighbourhoods. Featuring a spacious living area, modern kitchen and in-suite laundry, this unit provides everything you need for easy everyday living. Enjoy shared use of the backyard, perfect for relaxing outdoors, along with one parking space on a private double-wide driveway. Located in Pioneer Park, youll love being close to Highway 401, Conestoga College, shopping, restaurants, walking trails, and local transit. (id:61852)
Keller Williams Innovation Realty
40764 Forks Road
Wainfleet, Ontario
Welcome to 40764 Forks Road, located in the serene community of Wainfleet. This charming turn key 4 bedroom, custom built home offers a great combination of curb appeal and functionality. Recent renovations include new flooring and paint throughout, new siding, fascia and soffits, main floor bathroom, painted staircase and cabinets in laundry room and stainless steel appliances including built in dishwasher in the kitchen. The upper level features three spacious bedrooms and an additional full washroom, all filled with natural light. The main level includes a cozy family room with wood stove, an additional bedroom, and another full washroom offering excellent potential for creating an in-law suite or separate living area. The private backyard provides a serene space to relax by the pond or entertain. Nestled on a 12 acre lot with a circular driveway and parking for 10 cars, this home is beautifully landscaped with spectacular perennial gardens and 1400 trees planted before the house was built in 1980. Bonus barn structure can also be used as a workshop with hydro and water already hooked up. What are you waiting for, why not make this your dream home today? (id:61852)
Century 21 Millennium Inc.
27 Locke Avenue
St. Thomas, Ontario
Welcome to 27 Locke Ave! This beautifully updated 3 bed, 2 bath home is nestled in a quiet, family-friendly northeast neighbourhoodsteps from a park, elementary school, and scenic walking trails around Dalewood Conservation Area. Move-in ready and full of charm, this home features a renovated kitchen with granite counters and refaced cabinets, a spacious living room, and 3 main-floor bedrooms including a primary with walkout to the deck. Both bathrooms have been updated with new vanities, ceramic tile floors, and an upgraded toilet. The finished lower level offers a large rec room, office/den, 3pc bath, and ample storage. Recent upgrades include new carpeting, mirrored closet doors, a resurfaced deck, and a new asphalt driveway. The fully fenced, private backyard is perfect for relaxing or entertaining. Plenty of parking with an extended driveway and attached single-car garage. Excellent curb appeal, easy access to London & Hwy 401. A perfect blend of style, function, and locationready for you to call home. (id:61852)
Exp Realty
