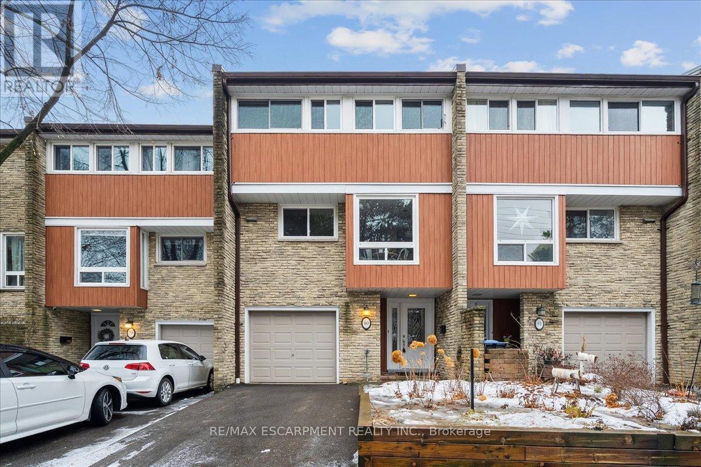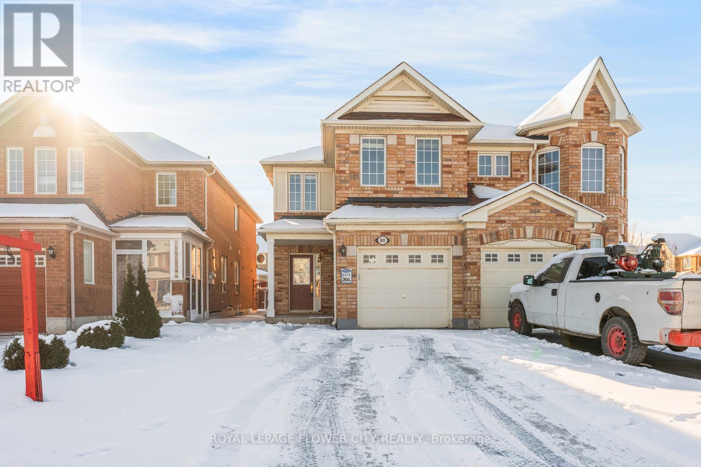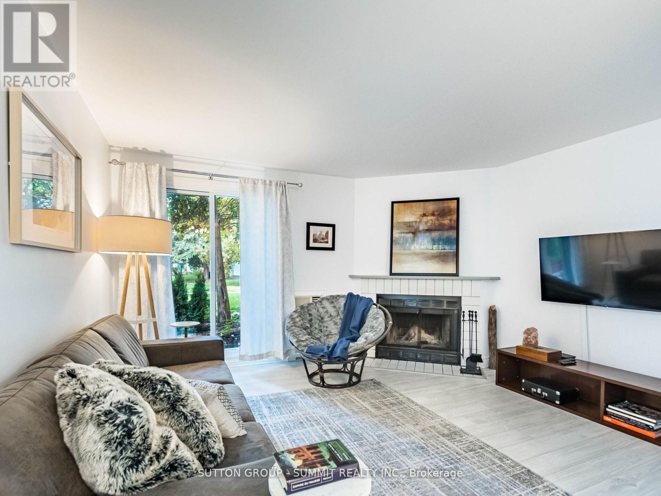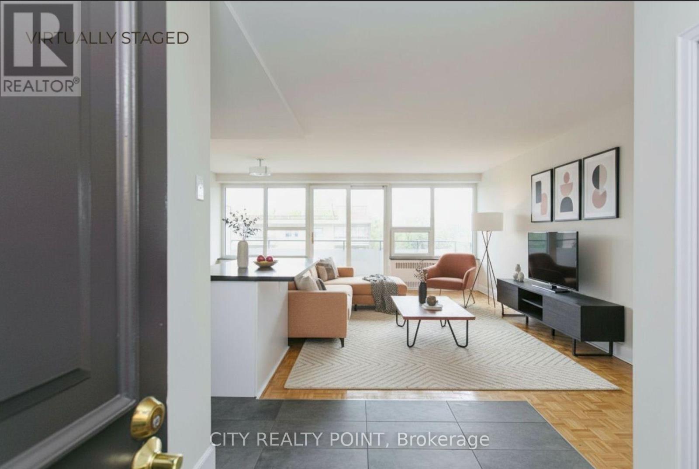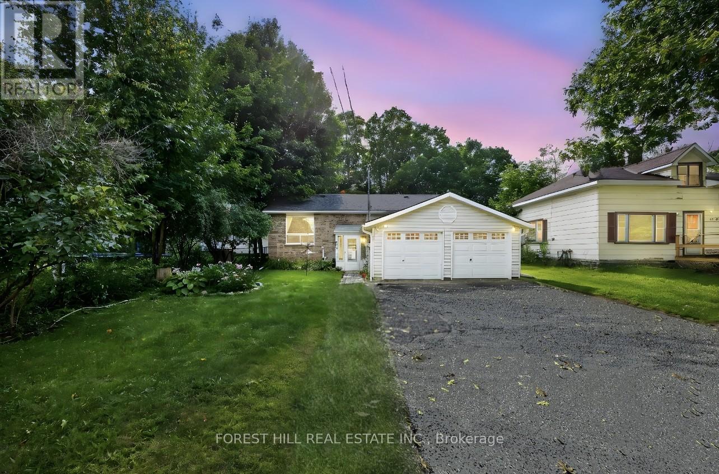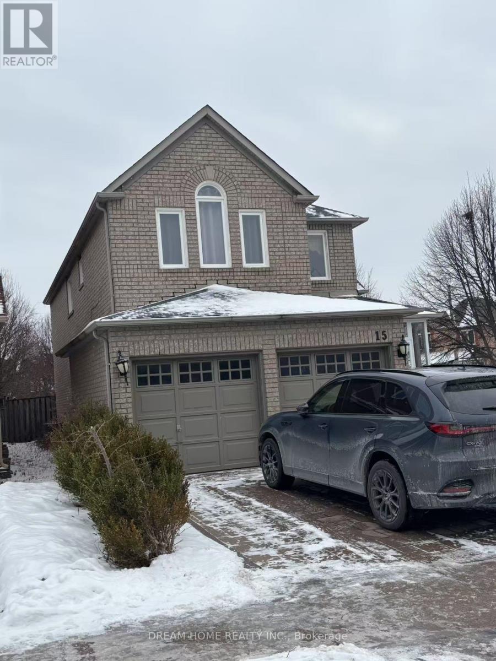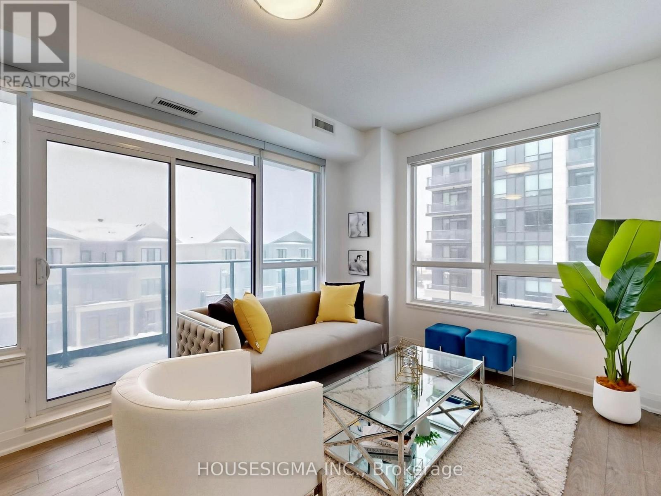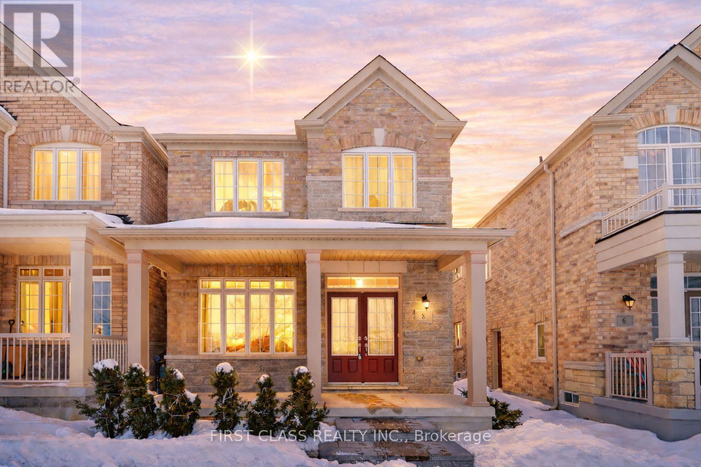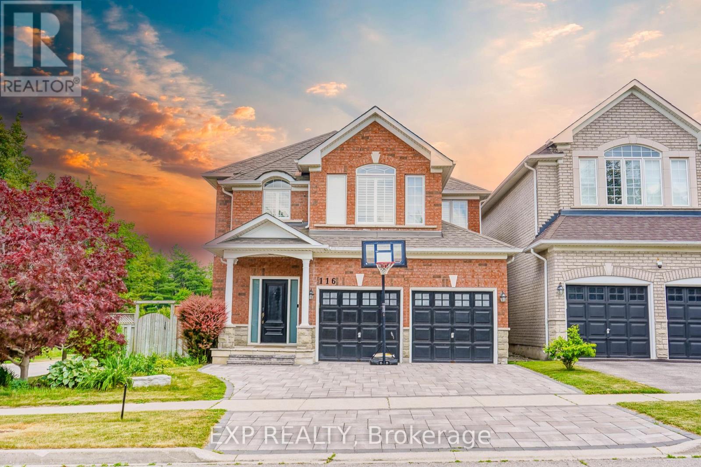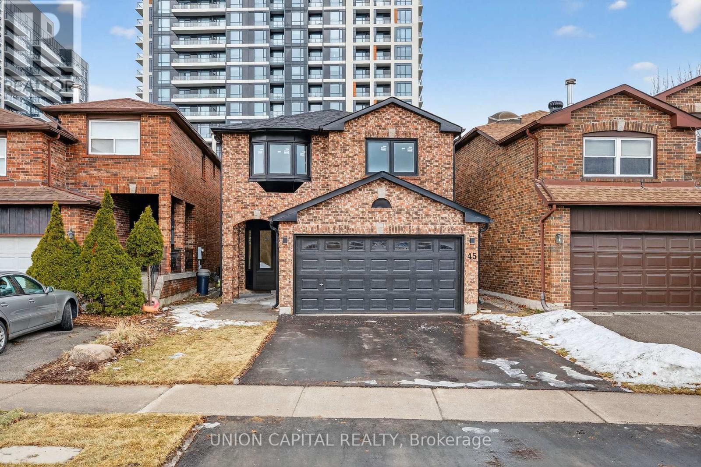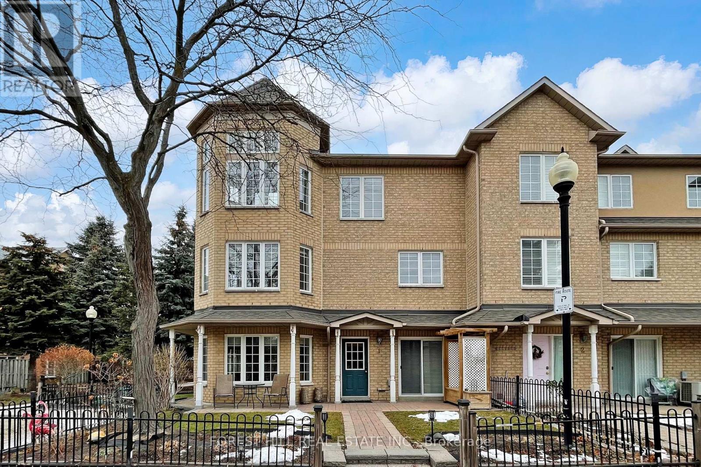80 - 915 Inverhouse Drive
Mississauga, Ontario
Welcome to this beautiful, 4-bedroom townhome in desirable south Clarkson. Features include a stunning, open-concept second level, with a renovated, chef-designed, custom-made kitchen with breakfast bar, an eat-in area/mini office (watch your children play in the park from the windows!) plus stainless steel appliances (new fridge 2026). The kitchen/dining room/living room are open-concept so tons of light comes in from either end of the unit plus the large picture window overlooks one of the best backyard views in the complex. The third level provides 4 spacious bedrooms and a 4-pc bathroom (2 bedrooms have gorgeous custom-made built-ins in place of the closet). This home is carpet free! Walk in on the ground level (all levels are above ground) and enjoy the convenience of an inside entry to the freshly updated garage (2026) and a mudroom/laundry at the back with sliding doors to the landscaped backyard with raised garden beds, perennial gardens with an interlocking brick, winding pathway (2025). Updated insulation R50 in attic (2019), updated wiring (2014). Facilities include the pool, park and play area (situated directly across from the driveway). Walk to Clarkson Public School (short walk via tunnel under tracks). Short walk to downtown Clarkson's restaurants, shops, Clarkson Crossing (Homesense, Canadian Tire, Shoppers DM, Metro). This home is a must-see! (id:61852)
RE/MAX Escarpment Realty Inc.
5355 Tenth Line W
Mississauga, Ontario
Stunning (4+2) Bedroom Semi-Detached Home with Finished Basement & Separate Entrance in Churchill Meadows.! Welcome to this beautifully maintained and generously sized (4+2) bedrooms , 4.5-bathrooms (2.5+2) semi-detached residence, offering approximately 1,906 sq. ft. above grade plus a professionally finished 750 sq. ft (approx.), basement. Built in 2014, this exceptional home is nestled in the highly sought-after Churchill Meadows community. The main level boasts 9-foot ceilings, elegant laminate flooring, and modern pot lights (Interior/Exterior), creating a bright and inviting atmosphere. The family-sized kitchen features granite countertops, stainless steel appliances, and ample cabinetry-perfect for both everyday living and entertaining. Added conveniences include a main-floor laundry (washer & dryer), a functional mudroom, and a cold room. Upstairs, you'll find four spacious bedrooms filled with natural light, ideal for growing families. The finished basement with separate entrance offers excellent income or in-law potential, featuring 2 bedrooms, 2 full bathrooms, a kitchen, and a comfortable living/lounge area, with potential rental income as per market. Additional highlights include: Double car covered garage, One additional parking for basement, Concrete backyard for low-maintenance, Ample roadside parking (up to 15 hours. ), Sidewalk snow cleaned by City, Prime Location: Walking distance to schools and parks, close to public transit, and just minutes to Ridgeway Plaza, offering shopping, dining, and everyday conveniences. This exceptional home combines space, functionality, and income potential in one of Mississauga's most desirable neighborhoods-a must-see! https://tours.gtavtours.com/5355-tenth-line-w-mississauga/ (id:61852)
First Class Realty Inc.
80 Dwyer Drive
Brampton, Ontario
Welcome to this four bedroom semidetached home, located in the prime Vales of Castlemore community. This beautiful home offers separate living/ dining, and family room, a open concept home ideal for family . The main floor features hardwood throughout, updated washrooms, modern window coverings, and a beautifully renovated kitchen with stainless steel appliances, brand new quartz countertops, and a walk out to private backyard Upstairs, you will find four spacious bedrooms with laminated floors and large closet space, along with a small dedicated prayer room(could be used for potential laundry room) The primary bedroom includes a walk in closet and a four piece ensuite. The professionally finished basement adds even more value, with a large recreation area, and washroom that offer great potential for future use if want to make rental separate unit. This home has been freshly painted and includes updates such as new quartz counters in the kitchen and both main floor washrooms, a new roof in 2023, and extended concrete on the driveway continuing all the way to the rear patio. Located in a safe, family oriented neighborhood close to schools, parks, transit, Grocery store, walk-in clinic, restaurants, hospital ,and 407 and other major highways. Will not last long Best opportunity to own at great price. Redmont model 1760 SQFT (id:61852)
Royal LePage Flower City Realty
811 - 95 Trailwood Drive
Mississauga, Ontario
Wow, what a location! Welcome to this spacious 2-bedroom, 1.5-bathroom condo perfectly situated in the heart of Mississauga.This lovely ground floor unit offers easy walk-in access and a cozy living/dining room combination with laminate flooring and a corner wood-burning fireplace (maintained annually by the condo corporation). New closets, Step outside to your private ground-level patio-perfect for morning coffee or evening relaxation, with new doors.The modern kitchen features granite countertops, stainless steel appliances includinga fridge, stove, built-in dishwasher, and a range hood/microwave combo. Enjoy the convenience of ensuite laundry with a stacked washer and dryer, and updated bathrooms that add a fresh, contemporary touch. Great Location Min away Square OneShopping Mall, Hwy 401 & 403. Steps Away From New LRT Line, Frank McKechnie CC &Schools. This Home Is Waiting For The Perfect Buyer. Maintenance Fees Include Cable &Internet. (id:61852)
Sutton Group - Summit Realty Inc.
509 - 10 Shallmar Boulevard
Toronto, Ontario
SAVE MONEY! | ONE MONTH FREE - MOVE IN NOW! Discover this large, newly renovated 2-bedroom, 2-bathroom apartment at 10 Shallmar Blvd, a gem in a quiet, family-friendly building just off Bathurst. Available immediately, this super clean, bright, and spacious unit includes all utilities (heat, hydro, water) for unbeatable value. The apartment features a freshly renovated kitchen with new appliances (dishwasher, fridge, microwave, stove), hardwood floors, fresh paint, and large windows that flood the unit with natural light. The well-maintained building offers on-site laundry and optional A/C (ask for details). Nestled on a peaceful street near the Beltline Trail and green spaces, it's steps from TTC (Eglinton West subway), shops, restaurants, parks, schools, and hospitals, with downtown Toronto's financial district just minutes away. Parking is available ($200/month). Move-in ready - schedule your tour today! (id:61852)
City Realty Point
228 Cavana Street
Midland, Ontario
Incredible Value. Oversized Lot. Endless Potential. Opportunity knocks in one of Midland's most established and family-friendly neighbourhoods. This spacious raised bungalow offers exceptional value and versatility-perfect for multigenerational living, growing families, investors, or any buyers looking to build memories and equity. Featuring 3 generous bedrooms and 2 full bathrooms, the main level welcomes you with a bright living room, a dedicated dining area, and an updated eat-in kitchen with a walkout to the backyard - ideal for entertaining or future redesign. A large foyer and charming screened-in porch add both character and functionality. The Lower Level is a True Blank Canvas, boasting Oversized Windows and Excellent Ceiling Height with its layout and natural light, it offers Incredible Potential for 2-3 Additional Bedrooms, Recreation or Games Room, Home Bar, or a Full In-Law Suite- ready to be finished to suit your lifestyle. Set on a rare, Oversized, Fully Fenced lot, the backyard is a standout feature - private, expansive, and perfectly suited for kids, pets, entertaining, or even a future pool. Parking is never an issue with a deep driveway accommodating 6+ vehicles, plus a 2-car garage. Located on a quiet street just minutes from schools, shopping, parks, hospital, the waterfront, and all local amenities - this home delivers space, location, and opportunity at a great price. A smart move for everyone - this is one you won't want to miss. (id:61852)
Forest Hill Real Estate Inc.
15 Grover Hill Avenue
Richmond Hill, Ontario
Beautiful And Charming Family Home In Famous Bayview School District. Bright & Cozy 4+1 Bedrooms, Steps To Richmond Rose Public School;Within Bayview Secondary School Boundary; 2 Storey Foyer; 9' Ceiling On Main; Main Flr Laundry Direct Access To Garage; Part Furniture Include; **EXTRAS** Tenant Insurance A Must. Tenant Pays For All Utilities:Water,Hydro,Gas, HWT rental. And Remove The Snow And Cut Grass. Utilities Must Be Register To The Tenant Name. All Photos Are Taken Before Tenants Moved In. (id:61852)
Dream Home Realty Inc.
302 - 396 Highway 7 Road E
Richmond Hill, Ontario
TOP Ranking Schools including 9.9/10 St Roberts High School. This spacious 989 SF (924+65 Sf of balcony) two bedroom plus den condo located at 396 Highway 7 East. This exquisite residence boasts 9 FT ceilings throughout, creating an open atmosphere that welcomes you home. As you enter, you'll immediately be captivated by the unobstructed view and natural light that floods the living space, enhancing the overall ambiance. The principal bedroom is a true sanctuary featuring a luxurious 4-piece ensuite bathroom for your relaxation and convenience. Additionally a generous walk-in closet provides ample storage, making organization a breeze. The convenience of living at Valleymede Towers in Richmond Hill includes access to Viva rapid transit on Hwy 7, within minutes of major Highways 404 and 407, Shops in Time square and Shoppe of the parkway, Trendy restaurants in Beaver Creek and many more. This beautiful unit includes 1 Parking And 1 Locker. (id:61852)
Housesigma Inc.
8 Elphee Lane
Markham, Ontario
Desirable location in the heart of Cornell, Markham. This beautiful detached home directly faces the park, offering rare, picturesque park views and an open, unobstructed outlook.Featuring 9-ft ceilings on the main floor, the home is filled with natural light thanks to its south-facing exposure. The bright, open-concept layout includes a spacious living area and a modern kitchen with a large centre island, ideal for everyday living and family gatherings.The home offers 4 generous bedrooms and 3 bathrooms, including two primary bedrooms with private ensuites. The main primary bedroom features a 5-piece ensuite for added comfort.Additional highlights include a double garage and a separate side entrance to the basement, providing excellent potential for a future basement apartment or in-law suite.Conveniently located near Markham-Stouffville Hospital, Cornell Community Centre, parks, top-rated schools, transit, and major highways. A rare opportunity to own a true park-facing home in one of Cornell's most desirable locations. (id:61852)
First Class Realty Inc.
116 Colesbrook Road
Richmond Hill, Ontario
Step Into Elegance With This Beautifully Maintained 4+2 Bedroom, 4-Bath Detached Home Featuring A Finished Basement With Its Own Kitchen, Perfect For In-Laws Or Extended Family The Main Level Boasts A Grand Open-Concept Layout, 9Ft Ceiling, Highlighted By Rich Hardwood Floors, Soaring Ceilings, And A Sun-Drenched Living Room With A Cozy Fireplace And Panoramic Windows *The Modern Kitchen Offers Stainless Steel Appliances, Tall Cabinetry, And A Stylish Backsplash, Flowing Into A Breakfast Area With Walkout *Enjoy A Massive Backyard Deck-Ideal For Summer Gatherings Or Quiet Evenings Overlooking Greenspace* Formal Dining, Decorative Columns, And A Fully Finished Basement Suite Add Comfort And Function *Extended Deck (2025), Interlocking (2024), Attic Spray Foam (2025), Security Camera* Located Near Parks, Schools, And Everyday Essentials* This Home Blends Space, Style, And Convenience In A Prime Family-Friendly Neighborhood.**OPEN HOUSE CANCELLED DUE TO SNOW STORM** (id:61852)
Exp Realty
45 Chilmar Crescent
Vaughan, Ontario
Located in the prestigious Uplands community of Vaughan, this stunning double-garage detached home has been fully renovated from top to bottom with exceptional attention to detail. The home features brand new flooring, fresh paint, and pot lights throughout, along with a sun-filled layout enhanced by a skylight. The modern kitchen is a true showpiece, complete with quartz countertops and backsplash, built-in oven and microwave, and all brand new appliances. Offering four spacious bedrooms, the primary bedroom includes a walk-in closet with organizers and a luxurious new ensuite with double sinks, tub, and glass-enclosed shower. The additional three bedrooms all feature built-in closets, complemented by a large hallway closet on the second floor. The finished basement provides a versatile open space with a 3-piece bathroom and an extra room ideal for a media or fitness area. Additional upgrades include a brand new washer, dryer, and laundry sink, new roof, new windows, new asphalt driveway with interlock, and upgraded insulation-making this home truly move-in ready. (id:61852)
Union Capital Realty
01 - 23 St.moritz Way
Markham, Ontario
Fall In Love With This Charming Luxury End-Unit Townhome In the Highly Sought-After Markham Unionville Area * This Home Offers 2,030 Sq Ft Of Thoughtfully Designed Living Space, Including A Builder Professionally Finished Basement * This Elegant & Spacious Family Residence is Bright, Modern & Meticulously Updated By Original Owner, Perfectly Blending Style & Functionality * Main Floor: Sun-Filled, Open-Concept Formal Living Room With Sliding Door Walk-out To The Front Garden; Formal Dining Room W/Bay Window Overlooking South & West Gardens; Bright, High-End Updated In 2016 Modern Kitchen Featuring Stainless Steel Appliances, Quartz Countertops, and Sleek Porcelain Tile Backsplash; 9-Ft Ceilings and Pot Lights Throughout This Level * Second Level: Three Generously Sized Bedrooms, All With Large Windows, Providing Ample Space To Meet Family Needs * Third Level: The Luxurious Primary Suite Occupies the Entire Floor, Featuring A Stunning 11-Ft High Ceiling & Two-Storey Bay Window Crowned With An Elegant Turret, Bathing The Interior In Natural Light & Creating A Dramatic Focal Point; Additional Sitting Area Offers A Private Retreat; While The Fully Renovated 4-Piece Ensuite Boasts A Glass Shower, Quartz Countertops, and Ample Storage; The Walk-In Closet is Customized W/Organizers & Painted In Hermès-Inspired Orange Accents, Adding Warmth & Sophistication * 8.5-Ft Ceiling Lower Level: A Large Size Family Room With Powder Room (Potential Space To Be Converted To A Full Bathroom) * Two Side-By-Side Underground Parking Spots Are Conveniently Located Just Outside The Low Level Entrance - No Snow-Shoveling Worries * Location: Unionville High School & Coledale Public School Zone * Walking Distance To Markham City Hall, Main St. Unionville, Parks, Toogood Pond, Whole Foods, LCBO, Banks, A Variety Of Restaurants, Milk Tea, And Coffee Cafes * A Must-See Home That Perfectly Balances Nature, Luxury, Space, And Convenience. Move-In Ready! (id:61852)
Forest Hill Real Estate Inc.
