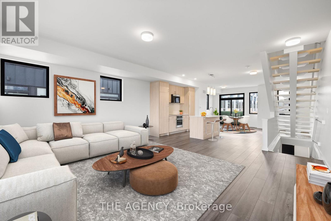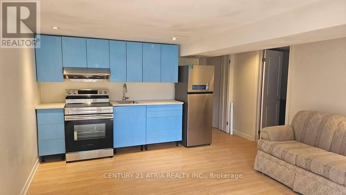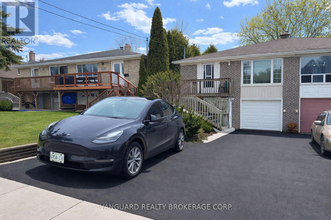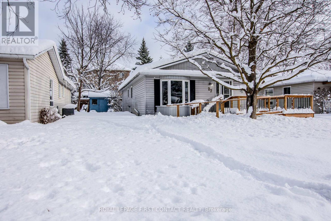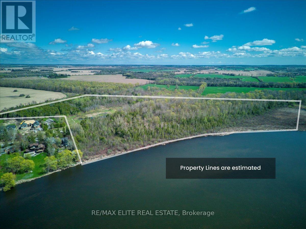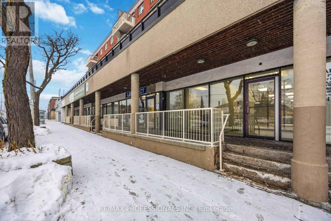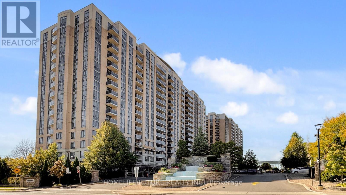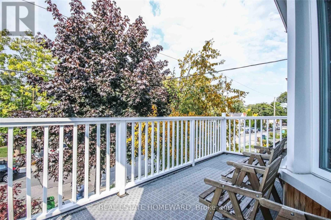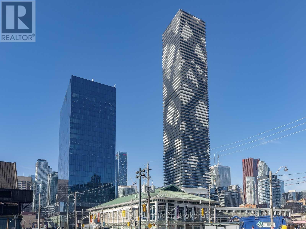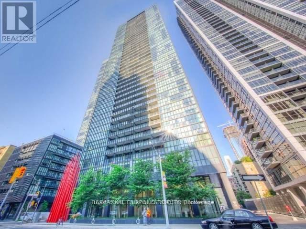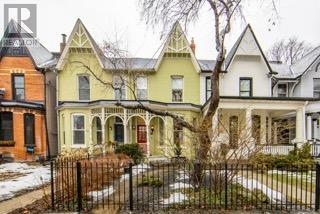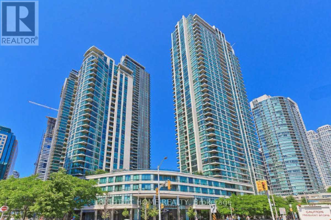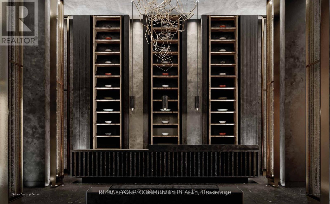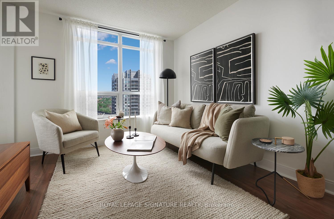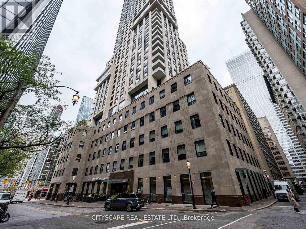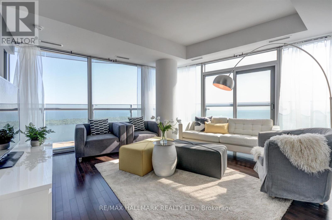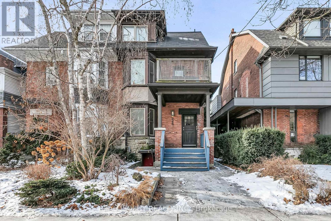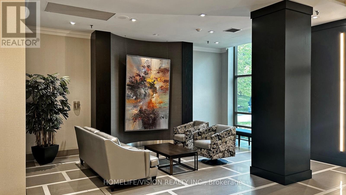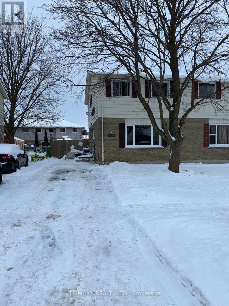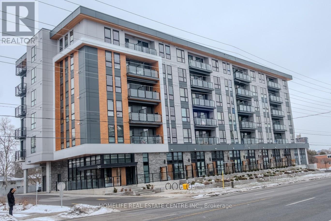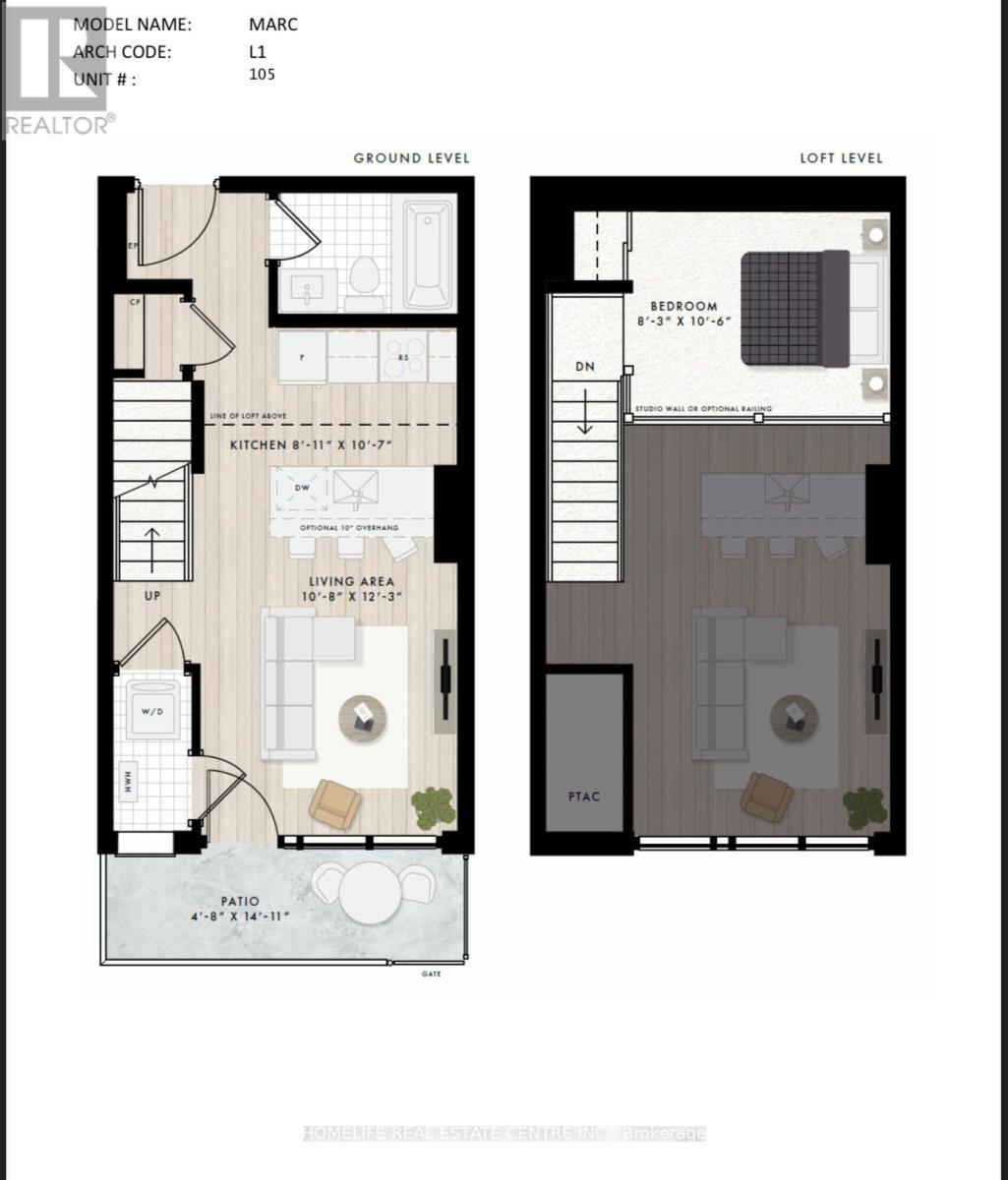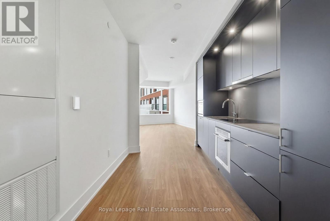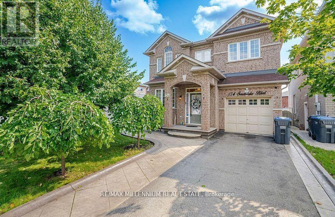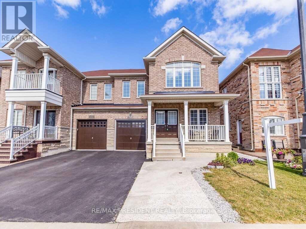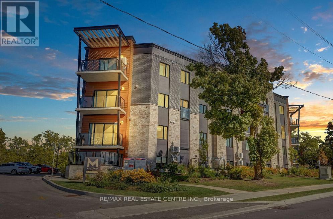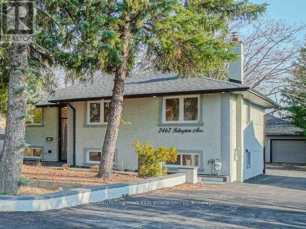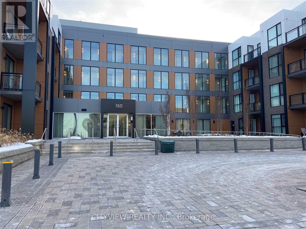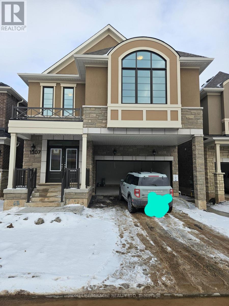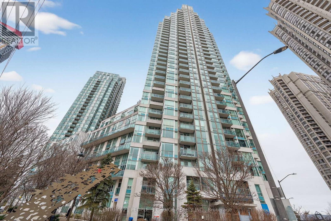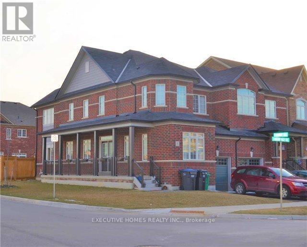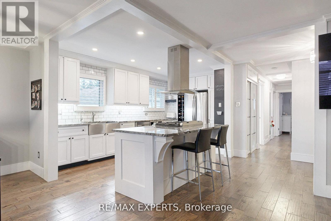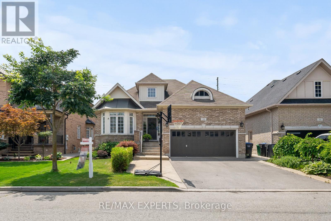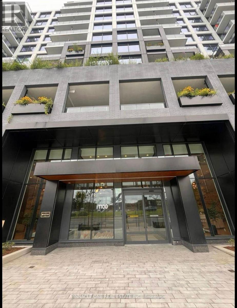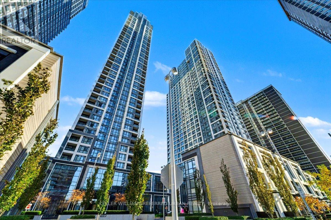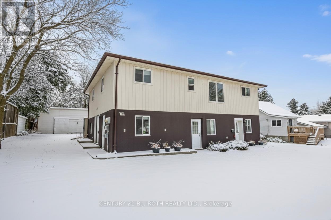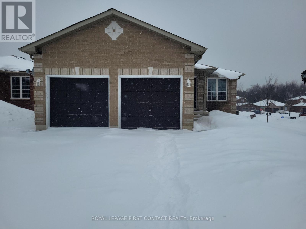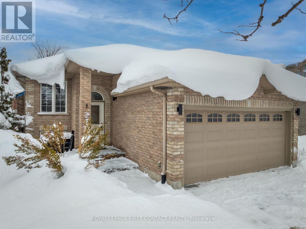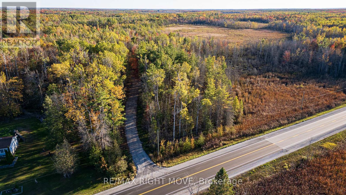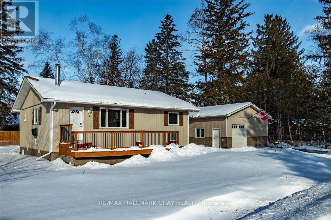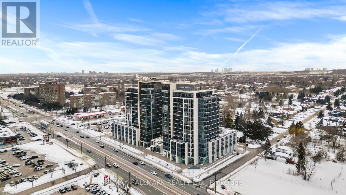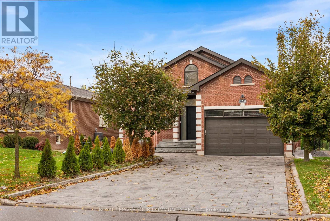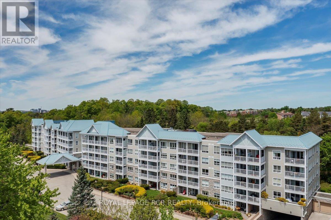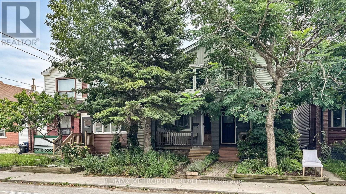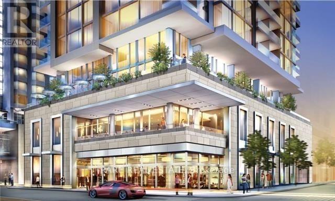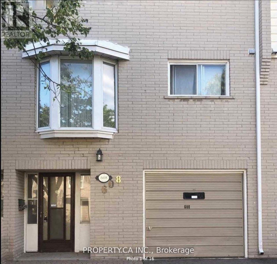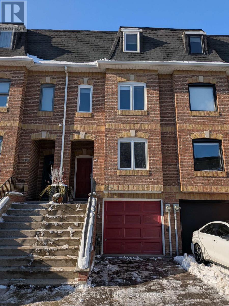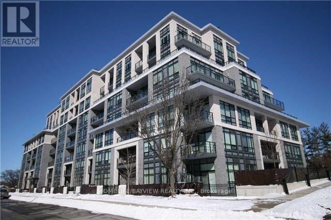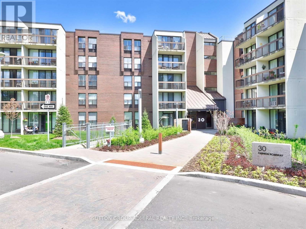6 Rainwater Lane
Barrie, Ontario
Welcome to this stunning 3-storey townhome that perfectly blends style, functionality, and energy efficiency.With 3+1 bedrooms and 2 bathrooms. Step into a modern kitchen designed to impress, featuring quartz countertops with contemporary square-edge detail, a breakfast bar, and a stainless steel dual-basin Bristol drop-in sink. The open-concept living and dining area is flooded withnatural light and includes a walkout to your private patio. Luxury vinyl flooring flows seamlessly throughout, including matching open tread stairs from the ground to the main floor. The primary bedroom offers a walk-in closet and a private 3-piece ensuite. Enjoy premium featuresthroughout, including pot lights, luxury finishes, and a spacious double-car garage. Built with sustainability in mind, this home includes: ENERGYSTAR qualified advanced heating & coolingventilation system with ground source heat pump and an advanced water heating system. Locatedin a vibrant community with shared amenities that promote connection and active living, including a summer pickleball court, winter ice rink, outdoor fitness equipment, and a community park. Tarion warranty and HST included in the Sale. (id:61852)
The Agency
Bsmt 2 - 38 Harding Boulevard
Richmond Hill, Ontario
* Beautiful Newly Renovated Basement Apartment with private entrance* One (1) Parking spot included * Shared Laundry * Very Convenient Location * Short Walk To Transits, Shops & Restaurant * No Pets & Non-Smoker Please * 30% Of Utility Cost * Tenant Liability Insurance * (id:61852)
Century 21 Atria Realty Inc.
Lower - 753 Sunnypoint Drive
Newmarket, Ontario
Welcome to this beautifully finished, never-lived-in 1-bedroom, 1-bathroom basement apartment, thoughtfully renovated from top to bottom and located in a highly sought-after Newmarket neighbourhood. This bright and modern lower-level suite features a private separate entrance, a functional open-concept layout, and excellent natural light throughout-creating a space that feels both welcoming and refined.The unit boasts all-new appliances and fixtures, a contemporary kitchen with brand-new fridge, stove, microwave, and range hood, and a spacious living area finished in neutral tones with warm, modern lighting. The bedroom is well-proportioned and comfortable, complemented by a sleek, newly renovated bathroom. Convenient shared laundry is located exclusively within the basement level, and one parking space is included.Set in a quiet, upscale area close to parks, shopping, transit, and everyday amenities, this suite is ideal for a professional or couple seeking a clean, stylish, and move-in-ready home. AAA tenants preferred. Credit check and supporting documentation required. An exceptional opportunity-schedule your private viewing today. Tenant to pay 40% of utilities or a fixed amount. Laundry share can be 3 exclusive days/week. (id:61852)
Vanguard Realty Brokerage Corp.
27 Royal Oak Drive
Innisfil, Ontario
Welcome to 27 Royal Oak Drive, situated in 60+ Land Lease community of Royal Oak Estates in Cookstown. This charming 3-bedroom, 1-bathroom bungalow provides convenient one-level living. As you enter, you'll find a welcoming eat-in kitchen equipped with stainless steel appliances, a bright living/dining area, and three generously sized bedrooms. The third bedroom offers a walkout to the back patio and yard. The property features a front ramp for easy access to the front door. Two garden sheds for additional storage. Land Lease Details: Combined property tax, water/sewer, land lease fee is $905.38 per month. (Base rent includes increase by 2.1% on January 1, 2026, resulting in a new rate of $709.83 per month). Taxes $145.55 per month- Note an additional tax increase per month may apply in 2026).$50.00 increase to the land lease upon sale included in base rent . (id:61852)
Royal LePage First Contact Realty
242 Summit Drive
Scugog, Ontario
Great Land banking chance!! Once-In-A-Lifetime Opportunity To Build A Private Luxury Estate On 48 Acres Of Prime Waterfront Land On Lake Scugog. Boasting Approx. 615 M Of Pristine Shoreline, This Rare Property Offers Exceptional Privacy With Rolling Meadows, Forested Areas, A Tranquil Pond, And Winding Trails. Elevated And Dry Terrain Provides Multiple Building Sites With Breathtaking Lake Views Perfect For A Custom Dream Home Or Cottage Compound. Enjoy All-Season Recreation: Boating, Fishing, Snowmobiling, Hiking & More. Steps From A Newly Renovated Luxury Cottage And Just Minutes To Port Perry, Casino, Shops & Marina. Hydro At Lot Line. Ideal For End-Users, Investors, Or Builders Seeking A Signature Waterfront Property Less Than 1 Hour From The GTA. (id:61852)
RE/MAX Elite Real Estate
190 Main Street
Toronto, Ontario
Prime Office/Retail space. Main floor storefront. Convenient access to public transit. Perfect for businesses seeking a well-located, easily accessible workspace. Ideal for professionals, retail, or small businesses looking to establish themselves in a high-traffic area. (id:61852)
RE/MAX Professionals Inc.
312 - 8 Mondeo Drive
Toronto, Ontario
This Well-Maintained Condominium Offers Exceptional Value And Everyday Convenience In A Highly Sought-After Location. The Bright, Open-Concept Living And Dining Area Is Enhanced By Floor-To-Ceiling Windows And A Walk-Out To A Private Balcony With City Views. The Modern Kitchen Features A Custom Backsplash, And A Functional Breakfast Bar/Island, Ideal For Both Daily Use And Entertaining. The Spacious Bedroom Includes A Large Window, Ample Closet Space, And Sleek Sliding Doors. Residents Enjoy Access To Premium Amenities Including An Indoor Pool, Theatre Room, Recreation And Gaming Lounge, And Sauna. Ideally Situated Close To Parks, Schools, Hospitals, Shopping, And Public Transit. (id:61852)
Homelife/future Realty Inc.
2nd Floor - 75 Dunkirk Road
Toronto, Ontario
Bright and private second-floor rental unit featuring 1 bedroom and 1 full bath. This inviting space boasts a spacious kitchen equipped with a brand-new stove and refrigerator, plus the convenience of an in-unit washer and dryer. Step out onto a large private balcony, perfect for relaxing or entertaining-BBQ use included, so you're ready to grill all summer. Thoughtfully laid out and comfortable, this unit is ideally located close to the Danforth and the Don Valley, offering quick access to transit, shops, restaurants, and beautiful green spaces. (id:61852)
Real Estate Homeward
1906 - 55 Cooper Street
Toronto, Ontario
Newer Building - 1 Bedroom 1 Full Bathroom,. Open Concept Kitchen Living Room - Ensuite Laundry, Stainless Steel Kitchen Appliances Included. Engineered Hardwood Floors, Stone Counter Tops. The Lake. The Life. The City Nestled On Toronto's Waterfront, Sugar Wharf Condominiums Is Everything You've Been Dreaming Of. It's Where Homes, Offices, Shopping, Restaurants, Daycare, Transit, Schools And Parks Are Rolled Into One Magical Community. Sugar Wharf Combines Everything You Love Into The Sweetest Life You Can Imagine. Enjoy The Extra High Ceiling Height Of The 19th Floor. (id:61852)
Aimhome Realty Inc.
3405 - 110 Charles Street E
Toronto, Ontario
Welcome to the prestigious X Condo, offering a beautifully upgraded 1-bedroom suite in an unbeatable location just steps to the Yonge & Bloor subway, Yorkville, Bloor Street shopping, and the University of Toronto-luxury urban living at its finest. This high-floor, west-facing unit features floor-to-ceiling windows and approximately 584 sq. ft. of well-designed living space with no wasted square footage. Flooded with natural light, the suite showcases spectacular, unobstructed sunset views of the city skyline and landscaped gardens. The spacious primary bedroom offers a walk-through layout with his-and-hers closets and a semi-ensuite bathroom, providing both comfort and functionality. This exceptionally well-managed building boasts world-class amenities, including a 24-hour concierge service, stunning outdoor pool and rooftop garden, hot tub, cabanas, BBQs, sauna, fully equipped fitness centre, party room, media and billiards room, guest suites, and visitor parking! (id:61852)
Harvey Kalles Real Estate Ltd.
92 Willcocks Street
Toronto, Ontario
Beautiful Victorian Heritage Home nestled in Harbord Village. Walking distance to parks, trendy shops & restaurants of Yorkville and Kensington Market. Close to U of T, and the downtown business sector. Extensively renovated and tastefully decorated. Beautiful kitchen opens to bright, spacious family room at the back. Large glass doors lead out to a lovely landscaped garden and 2 car parking accessed from the Lane at the rear. (id:61852)
Forest Hill Real Estate Inc.
Ph 4004 - 16 Yonge Street
Toronto, Ontario
Welcome to The Pinnacle Centre, High Demand Convenient Location in the Heart of Downtown! 2 Bed + Den Penthouse Unit with 10 Feet Ceilings and Almost 1,100 Square Feet of Luxury Living Space. Open Concept And Functional Layout. Modern Kitchen With Granite Counters and Stainless Steel Appliances. **New Dishwasher, Updated Flooring and New Painting** Floor to Ceiling Windows w/ Amazing Views. Lots Of Amenities. Steps To Shops, Entertainment, Restaurants, Public Transit, Union Station, Lakefront and More! Rare Find With Hydro/Water/Heat All Included. Do not miss out! (id:61852)
Right At Home Realty
2901 - 55 Charles Street E
Toronto, Ontario
Step into luxury at 55C Condos, where modern sophistication meets effortless urban living. This exquisite 1-bedroom, 1-bath suite at 55 Charles St. E. features expansive, light-filled spaces with breathtaking views, perfect for refined living and entertaining. Indulge in world-class amenities, including a cutting-edge fitness centre, outdoor facilities, and stylish private lounges. A rooftop terrace invites you to unwind above the city, while 24-hour concierge service and seamless access to Toronto's finest dining, shopping, and transit complete the ultimate lifestyle experience. (id:61852)
RE/MAX Your Community Realty
1111 - 105 Harrison Garden Boulevard
Toronto, Ontario
***ONE MONTH RENT FREE & $1500 MOVE IN BONUS***Welcome to this beautiful and rarely offered one bedroom plus den suite. This suite (619 sq ft) features a fantastic open concept layout, a stunning modern kitchen with quartz countertops, sleek cabinetry and stainless steel appliances. This spacious living/dining area flows seamlessly to a private balcony with east facing views. Premium finishes throughout. Residents enjoy elevated amenities including a fully equipped fitness centre, yoga and spin studio, Fitness on Demand (Jillian Michaels, DailyBurn etc), and steam rooms. Entertain guests on the outdoor bbq terrace. Whether working in the business centre with FREE Wifi or relaxing in the lounge with FREE Netflix, every space is designed to enhance your lifestyle. Amenities also include 24hr concierge, monitored security,and onsite admin for high quality customer care! The building is pet friendly with pet events! Onsite dry cleaning and plenty of visitor's parking. Located steps to the subway, parks, restaurants, theatres, and shopping. Situated within access to top rated schools including Earl Haig Secondary School, Cardinal Carter Academy for the Arts, and Avondale Public School. (id:61852)
Royal LePage Signature Realty
1605 - 88 Scott Street
Toronto, Ontario
Experience the best of urban living in this luxurious two-bedroom, two-bathroom condo located in the heart of downtown Toronto, with a five minute walk to Union Station. This contemporary unit offers a perfect blend of style, comfort, and convenience, ideal for professionals, couples, or small families. Spacious open-concept living and dining area with large windows for natural light. High ceilings create a sense of openness and elegance. Contemporary finishes and a neutral color palette. Sleek and modern cabinetry in kitchen with a functional island that offers extra storage space. Master Bedroom features a 3 pc washroom and a big walk-in closet. Large windows bring in a lot of natural light and brightness. The private balcony offers stunning views of the Toronto skyline. (id:61852)
Cityscape Real Estate Ltd.
5404 - 12 York Street
Toronto, Ontario
This stunning corner unit on the 54th floor offers rare unobstructed views of Lake Ontario and city vistas. Truly one of the best views in the city. Ideal Executive Rental - 3 bedrooms plus an office space. Elegantly furnished throughout with a fully supplied kitchen. All bedding & towels provided. All Utilities Included: Internet, Cable TV, Hydro, A/C, Heat, Water and one conveniently located unimpeded Parking Space. Many Amenities - Scandinavian style fitness: indoor swimming pool, sauna, steam room, cold plunge pool. Two gyms, a yoga studio, party and meeting rooms. Concierge and 24/7 security. Avoid rainy days with underground PATH access. Enjoy the many advantages of this ultimate downtown location: STEPS to the lake, shops, the CN Tower, Raptors, Leafs and Blue Jays games and Ripley's Aquarium. 98 Walk Score.100 Transit Score. Billy Bishop Airport - just minutes away. ***Please Note: This is not an Airbnb listing. Absolutely No Airbnb Inquiries*** (id:61852)
RE/MAX Hallmark Realty Ltd.
626 Huron Street
Toronto, Ontario
Investment opportunity for a luxury multiplex in Toronto's Annex -- Steps from Dupont and Spadina Stations, this well maintained 4-unit property contains renovated units across over 4,000 square feet with clever design, efficient use of space, modern upgrades, and additional income potential ---- Unit 1 spans 3 levels, blending character with modern living. Features include a spacious bedroom with ensuite bath, laundry, office space, and a walkout to a private deck ---- Unit 2 is a bi-level, 2nd-storey layout with modern and practical living, dining, and kitchen walking out to a private deck. Down to the extra large main floor bedroom finds an ensuite bath, laundry, and office nook ---- Unit 3 is a true owner's suite. A top-floor, beautifully designed space with glass rail, custom kitchen cabs, Quarts counters, Miele cooktop + oven, Sub-Zero fridge, skylights, laundry, and a 260 sq ft rooftop deck ---- Unit 4, the lower level 2 bedroom unit with private entry, features a renovated, eat-in kitchen, laundry, patio walk-out, and a bright, additional live + work space with floor-to-ceiling windows that leads upstairs to the primary bedroom ---- A newer detached garage holds two parking spaces, a new Motor-Drive Opener, and raised storage racks for all four units. Laneway potential here and report is available. Systems include roof (2009), Boiler (2011) and three ductless AC/ Heat Pump Units (2019-2021). Three separate hydro meters. Financials available. **EXTRAS** #1- Fridge, Stove, DW, W+D, Blinds, Light Fixtures (ELFs)...#2- Fridge, Stove, DW, W+D, Blinds, ELFs...Unit #3- Fridge, Cooktop, Oven, DW, W+D, Microwave, Blinds, ELFs...Unit #4 Inc; Fridge, Stove, DW, W+D, Blinds, ELFs. 3 Ductless Units. (id:61852)
Realosophy Realty Inc.
1706 - 205 Wynford Drive
Toronto, Ontario
Welcome to suite #1706, located in Palisades. This is a large, beautifully renovated corner suite, with one of the best layouts available. It offers tons of light, amazing views, 24 hr. gatehouse security, and easy access to the DVP, Downtown, and the 401. This suite exemplifies pride of ownership. 2+1 bedrooms, 2 washrooms, open balcony, and a large eat in kitchen. New flooring, Paint, Tiles, and a must see magazine worthy washroom and laundry. Come see for yourself, and be amazed. electric fireplace/mantle included. Pets prohibited (id:61852)
Homelife/vision Realty Inc.
1086 Canfield Crescent
Woodstock, Ontario
Comfortable, convenient, and well maintained, this three-bedroom home is ideally located near shopping, schools, and offers quick access to the 401/403. The interior boasts a spacious, tastefully finished layout with a welcoming living room perfect for entertaining. Step outside to a large backyard featuring a newer deck and gazebo (2019), ideal for relaxing on weekends. Recent updates include shingles (2019), a lower-level bathroom, and fencing. This home offers excellent value with close proximity to all amenities. (id:61852)
Trimaxx Realty Ltd.
105 - 312 Erb Street W
Waterloo, Ontario
Welcome to this exquisite, new residence with world class Amenities. Situated at the prime intersection of Erb St. and University Ave., this masterfully designed Loft unit offers are fined living experience of a bedroom on the upper floor and living area on the main floor. Residents will enjoy seamless access to the Expressway and the vibrant atmosphere of Downtown Waterloo. With a wealth of local amenities at your doorstep and significant future development planned for the area, this property represents a premier opportunity for discerning young professionals& families. (id:61852)
Homelife Real Estate Centre Inc.
105 - 312 Erb Street W
Waterloo, Ontario
Welcome to this exquisite, new residence with world class Amenities. Situated at the prime intersection of Erb St. and University Ave., this masterfully designed Loft unit offers are fined living experience of a bedroom on the upper floor and a living area on the main floor. Residents will enjoy seamless access to the Expressway and the vibrant atmosphere of Downtown Waterloo. With a wealth of local amenities at your doorstep and significant future development planned for the area, this property represents a premier opportunity for discerning young professionals, savvy investors, and first-time buyers seeking proximity to the university campus. Enjoy effortless outdoor cooking on your private balcony, complete with a rare gas line upgrade foryour BBQ-no more heavy propane tanks! (id:61852)
Homelife Real Estate Centre Inc.
630 - 259 The Kingsway
Toronto, Ontario
Welcome to Edenbridge by Tridel, a refined residence offering contemporary living in the heart of The Kingsway. This bright and spacious 1-bedroom, 2-bathroom suite spans 730 sq. ft. and features a well-proportioned layout with generous principal rooms, modern finishes, and a seamless indoor-outdoor connection. The sleek kitchen is finished with full-height cabinetry, quartz countertops, and integrated stainless steel appliances, opening into the combined living and dining area. Wide-plank flooring, clean architectural lines, and large windows fill the space with natural light, while a walk-out leads to the private balcony, extending the living area outdoors. The primary bedroom offers a comfortable retreat with ample closet space and a private ensuite bathroom, while the second full bathroom provides added flexibility for guests or work-from-home living. In-suite laundry is neatly tucked away for everyday convenience, and the suite includes one parking space and one locker for added practicality. Residents enjoy access to a premium collection of amenities, including a fitness centre, indoor pool, sauna, rooftop terrace, guest suites, and 24-hour concierge service. Ideally located steps from Humbertown Shopping Centre, parks, transit, and top-rated schools, this suite offers refined urban living in one of Etobicoke's most desirable neighbourhoods. (id:61852)
Royal LePage Real Estate Associates
134 Southlake Boulevard
Brampton, Ontario
Exceptional Opportunity to Lease a Stunning Home with Numerous Upgrades! This Bright andSpacious 3 bedroom, 2.5-bathroom Detached offers luxurious living in the highlysought-after neighborhood of Bovaird Dr& Southlake Blvd With an inviting open floor plan,the Family area creates a modern and airy ambiance. The well-appointed Kitchen is perfectfor both everyday meals and entertainment, while the Generous Bedrooms provide amplespace for relaxation. Beautiful Master Bedroom With W/I Closet And 4 Pc Ensuite, Other 2Spacious Bedrooms With Closet. Close To All Amenities like., Park, Shopping Plaza, Banks,Restaurants, Transit, HWY 410 & 407 & 401,Trinity commons, Schools Etc. Main Floor only. Tenants to pay 70% Utilities. (id:61852)
RE/MAX Millennium Real Estate
Basement - 59 Natronia Trail
Brampton, Ontario
Welcome to this brand new, legal basement apartment located in a quiet, family-friendly neighbourhood. This newly finished unit features a separate entrance and private in-suite laundry for added convenience and privacy. Thoughtfully designed and ideal for a small family, the space offers a modern, comfortable layout with quality finishes throughout. One parking space included. Rent is $2,800/month including all utilities, making this a fantastic value. Close to parks, schools, transit, and everyday amenities. (id:61852)
RE/MAX President Realty
307 - 17 Centre Street
Orangeville, Ontario
Spacious, Modern Condo in Central Orangeville that would suit downsizers, couples and first time home owners. Walking distance to Broadway featuring many boutique shops, restaurants and the amazing Theatre Orangeville! Excellent shopping across the road. Transit hub featuring Orangeville FREE transit also across the road. Many in suite upgrades including Luxury Vinyl Plank floors throughout, Quartz Counter Tops in Kitchen and Main Bathrooms, Large Kitchen Island and On-Demand Hot Water. Large balcony to enjoy your morning coffee. This unit is vacant and available for immediate occupancy. Bring your interior design ideas and settle in to enjoy this beautiful two storey apartment. Also listed for lease @ $2500.00 per month. (id:61852)
RE/MAX Real Estate Centre Inc.
Upper - 2467 Islington Avenue
Toronto, Ontario
Muskoka In The City, Backing Onto Ravine Humberview Valley And River *** Open Concept With Granite (Quartz) Countertops, newly renovated, Upper (Main Floor), Separated Laundry, 2 parking spots in front of the house. (id:61852)
Homelife/cimerman Real Estate Limited
101 - 150 Sabina Drive
Oakville, Ontario
We welcome you to this beautifully appointed ground-floor 1-bedroom condo by Great Gulf, offering 645 sq ft of well-designed living space plus a private walk-out patio. This bright, open-concept unit features 9' smooth ceilings, laminate flooring throughout, and heated floors near the patio & window walls for added comfort. Enjoy an abundance of natural light through floor-to-ceiling glass window walls, creating a modern and airy feel. The spacious primary bedroom offers floor-to-ceiling windows, a private ensuite, and his & her closets. The sleek kitchen is finished with granite countertops, stainless steel appliances, and a built-in pantry. Includes in-suite laundry and one underground parking space. Ideally located with quick access to highways, hospital, parks, shopping, and dining-style, comfort, and convenience all in one. SECOND STREET PARKING SPOT MAY BE PURCHASED FROM CITY FOR $50/MONTH RIGHT OUTSIDE UNIT. Note: Tenant is responsible for HYDRO ONLY! (id:61852)
Cityview Realty Inc.
1307 Lily Crescent
Milton, Ontario
One-year-old luxury 4-bedroom, 4-bathroom detached home with a double-car garage, featuring handpicked modern finishes throughout. The elegant stucco and stone exterior complements the 9-ft smooth ceilings on both floors, while 8-ft doors and 7-inch baseboards add a refined touch of luxury. The gourmet eat-in kitchen is a chef's delight, showcasing white high-end cabinetry with stacked uppers, quartz countertops, and premium stainless steel appliances. A spacious center island provides the perfect gathering spot for family and guests. The second floor offers a large family room, ideal for relaxation or easily convertible into a fifth bedroom. All four bedrooms are generously sized, with two bedrooms featuring private ensuite bathrooms, ensuring comfort and functionality for a growing family. Ample storage space and a conveniently located second-floor laundry room complete this thoughtfully designed and well-maintained home.**HIGHLY DESIRABLE LOCATION TO MILTON's well established neighborhood** Close to Rattlesnake Point Public School and Saint Francis Xavier Catholic Secondary School All new upgraded electrical fixtures and appliances **MUST SEE PROPERTY** (id:61852)
Homelife/miracle Realty Ltd
3008 - 3939 Duke Of York Boulevard
Mississauga, Ontario
***Citygate Condos*** ***Immaculately Maintained - MUST SEE*** Renovated 1 Bedroom Plus Den, 2 bath condo with parking in the prime of Mississauga City Centre. ***PRIME MISSISSAUGA CITY CENTRE LOCATION*** Conveniently located to Square One, Celebration Square, Mississauga Transit Hub, Grocery Stores, Pet friendly Parks, Diverse Food Establishments, Living Arts Centre, Hazel McCallion Central Library, Sheridan College and Highway 403. Average walk score of 94. Functional layout that offers ample living/entertaining/work space. Large primary bedroom that accommodates a king size bed. Floor to Ceiling Windows, Laminate Flooring, New appliances - Washer, Dryer, Fridge and Dishwasher all equipped with Samsung Smart Home Technology. Upgraded Fridge with internal icemaker and water dispenser. Quartz countertops with matching full quartz backsplash. New blinds in the bedroom. New modern lighting throughout. Private Ensuite and an additional full bathroom. Private Balcony that offers City Views. Building Amenities include: Indoor Swimming Pool, Sauna, Gym, Party Room, BBQ Terrace/Outdoor Patio with playground, free visitor parking. Maintenance fees include: Hydro, Heat, Water, Parking. (id:61852)
Century 21 People's Choice Realty Inc.
1 Blackberry Valley Crescent
Caledon, Ontario
Welcome to this stunning semi-detached freehold home located in the desirable Southfields Village community of Caledon, near Hwy 410 and Mayfield. Situated on a spacious corner lot with a park right across the street, this almost 2,000 sq. ft. property offers 4 generous bedrooms and 3 bathrooms. The home features a grand double door entry, an open-concept layout with separate living, family, and office/den areas, and dark hardwood flooring throughout the main floor. The upgraded kitchen boasts stainless steel appliances and overlooks a bright breakfast area with a walk-out to the backyard. Additional highlights include an elegant oak staircase and soaring 9 ft ceilings on the main level. This beautifully designed home is move-in ready and truly a must-see! (id:61852)
Executive Homes Realty Inc.
4323 Forsyth Boulevard
Burlington, Ontario
Gorgeous family home with every upgrade you could want. Beautiful wood floors, upgraded doors throughout, dream kitchen with gas counter top stove and a water purifier. Huge finished basement with a built in bar, heated floors, guest room plus office. Recent outdoor renovation include a larger inground pool, stamped concrete walkway and an outdoor kitchen. Located an a quiet cul de sac with amazing neighbours and beautiful trees. Plenty to walk to including Fortinos, LCBO, Restaurants, many parks, tennis courts, Nelson Pool, Farmers Market in the MC Donald's parking lot and the annual Appleby Festival in September. Perfect place to raise kids, dogs, or selves in peace. (id:61852)
RE/MAX Experts
28 Dokkum Crescent
Brampton, Ontario
The Perfect Family Home Spacious Bungaloft on a Premium Lot. Welcome to a home that truly checks all the boxes for family living. This brick and stone bungaloft sits on a 46' x 114' lot in a quiet, family-friendly neighbourhood, just a short walk to schools, parks, and nature trails. Inside, you'll find a bright open-concept layout with a well-appointed kitchen and a cozy family room featuring 9' ceilings and a gas fireplace, perfect for relaxed evenings or entertaining guests. The main-floor primary suite offers plenty of space with walk-in closets and a private ensuite with a jetted tub and separate shower. A separate side entrance creates flexibility for a nanny suite, in-laws, or older children. The large backyard is ideal for play and summer BBQs, and the 4-car parking means there's room for everyone. A rare opportunity to move into a home designed with real family life in mind. (id:61852)
RE/MAX Experts
637 - 1100 Sheppard Avenue West Avenue W
Toronto, Ontario
**FREE WIFI** Discover your ideal home in this brand new and spacious 2 bed 2 bath unit located across the street from Sheppard West Subway station, Downsview Park, Allen Expressway, HWY 401, Costco & Yorkdale Mall. This modern unit has open layout, a sizable primary bedroom with a huge closet. Additional features include Indoor and Outdoor Amenities: 24 Concierge, Private Meeting Room, Child Playroom, Pet Spa, Entertainment Lounge with Games, Automated Parcel Storage and Roof Top Terrace. Conveniently located near shopping, grocery store, TTC, parks, community Centre and York University. With easy access to the 401, Don't miss the chance to explore this inviting home with ample amenities. *Tenant to pay all utilities* (id:61852)
Pinnacle One Real Estate Inc.
1309 - 7 Mabelle Avenue
Toronto, Ontario
Luxury Living at Its Finest - This spacious 2-bedroom, 2-bath South-West corner unit offers over 800 sq. ft. of bright, open-concept living with a smart split-bedroom layout-perfect for families, professionals, or downsizers seeking privacy and style. Welcome to Islington Terrace by TRIDEL! Experience sophisticated urban living, where contemporary comfort meets resort-style luxury. Thoughtfully planned, the sun-filled living and dining areas flow effortlessly to a large private balcony with stunning downtown and sunset views. The modern kitchen boasts sleek finishes, integrated stainless-steel appliances and quartz countertops. The primary bedroom features a large closet and elegant 4-piece ensuite, while the second bedroom offers flexibility for guests, a nursery, or a home office. A dedicated media/study nook provides the perfect work-from-home space. Includes 1 owned underground parking space. At Islington Terrace, every day feels like a getaway. Indulge in world-class amenities all accessed from 7 Mabelle: a stunning indoor pool, whirlpool, sauna and steam rooms, full fitness center, yoga and spin studios, indoor basketball court, theatre room, games lounge, children's play zone, and stylish party suites. Outdoors, enjoy the rooftop terrace, BBQ and dining areas, sun deck, lounge spaces, and children's splash pool. Additional conveniences include 24-hour concierge and security, visitor parking, bike storage, and EV charging stations. Located in the heart of Islington City Centre West, you're just steps from the Islington TTC Station, GO Transit, shopping, groceries, cafés, and all the conveniences of urban life - with easy highway access for a quick commute downtown. Move in and live the lifestyle you've been dreaming of - luxury, comfort, and convenience all in one address. (id:61852)
Keller Williams Referred Urban Realty
19 South Street
Orillia, Ontario
Excellent investment opportunity in a highly sought-after Orillia neighbourhood. This well-maintained legal triplex offers immediate rental income along with future upside, including approved plans for a fourth unit with construction already underway. The upper level features two large, bright one-bedroom units, each with independant laundry capability, freshly painted interiors, updated flooring, and modern bathrooms. Both are vacant and move-in ready, ideal for optimizing rental strategy or owner occupancy. The main floor includes a third one-bedroom unit, currently occupied by a reliable long-term tenant at market rent, as well as a large storage area that is roughed-in and presents clear potential for conversion into a fourth unit (see attached plans). A full utility room adds further functionality. Additional highlights include an outbuilding for storage or future use, three separate hydro meters, private entrances, dedicated parking for each unit, updated vinyl windows, and a prime location close to shopping, transit, the hospital, and parks. Whether expanding an existing portfolio or entering the investment market, this property represents a versatile, income-producing asset in a strong and stable rental area. (id:61852)
Century 21 B.j. Roth Realty Ltd.
82 Shalom Way
Barrie, Ontario
Discover this beautifully updated bungalow located in Barrie's desirable south end, perfect for families or professionals seeking comfort and convenience. Situated on a prominent corner lot, this home offers both space and privacy, along with easy access to local amenities, schools, parks, and major highways. 3 spacious bedrooms on the main floor plus 2 additional bedrooms in the basement - ideal for guests, in-laws, or a home office. 2 bathrooms upstairs with ENSUITE privildge and 1 full in basement; Enjoy the look and feel of brand-new flooring throughout, offering style and durability.The main living area features an open concept layout, perfect for entertaining and family gatherings.A private, separate entrance to the basement allows for flexible living arrangements. Move in right away and start enjoying your new home today. Looking for long term A+++ family. Tenant pays all utilities. (id:61852)
Royal LePage First Contact Realty
316 Johnson Street
Barrie, Ontario
Welcome to this beautifully updated raised bungalow offering 5 bedrooms and 3 full bathrooms, finished top to bottom! Hardwood floors throughout main floor, Spacious living rm with gas fireplace, freshly painted throughout, new upgraded carpet & new stainless steel appliances in kitchen (Dec 2025). The bright open concept basement features extra-high ceilings with 3 bedrooms & full bathroom, ideal for extended family or guests. Step outside to a large deck & fully fenced backyard with storage shed. Shingles replaced in 2018. Located in a highly sought-after neighbourhood close to schools, parks, shopping, Georgian College, Royal Victoria Regional Health Centre, and just minutes to Hwy 400. This move-in ready home shows 10+ and offers flexible closing. Don't miss this opportunity! (id:61852)
Royal LePage First Contact Realty
2085 Monck Road
Ramara, Ontario
Escape the city and embrace country living on this stunning 46-acre property, offering unmatched privacy and natural beauty. A winding driveway leads you through mature forest to a peaceful open clearing at the back of the property - the perfect setting to build your dream home. Enjoy complete seclusion and plenty of yard space, with over 1,000 acres of Simcoe County Forest directly behind you for endless trails, exploration, and recreation. Whether you're seeking a private retreat, or forever home surrounded by nature, this rare parcel provides the perfect canvas for your vision. Just 20 minutes from local amenities yet worlds away from it all - this is the quiet country lifestyle you've been waiting for. (id:61852)
RE/MAX Right Move
734 Roberts Road
Innisfil, Ontario
This very well maintained and bright 3-bedroom bungalow is set on a generous 100-foot lot just steps from Innisfil Beach Park, offering an exceptional lakeside lifestyle in the heart of Innisfil. The home features dual heat sources, including a cozy wood-burning stove in the living room and a newer furnace (2019). Numerous updates have been completed over the years, including siding, windows and doors, and more recently a beautiful timeless white kitchen, owned water heater, new sump pump, front and rear decks, an oversized paved driveway, new fencing, and a new garden shed. Thoughtful, less obvious but forward-thinking upgrades add lasting value, such as custom one-piece eavestroughs, a natural gas line for BBQing, and a furnace raised off the ground in the crawl space. A standout feature of the property is the detached, insulated, and fully serviced 24'x24' shop, complete with a metal roof, heat, air conditioning, hot and cold water, and a comfortable lounge area with a large patio door overlooking the beautifully manicured backyard. The outdoor space is ideal for relaxing, entertaining, and gardening, featuring a vegetable garden and plenty of room to enjoy the outdoors. Whether you're looking for a peaceful year-round home, a weekend retreat, or a property with exceptional workspace and outdoor amenities, this home offers a rare combination of location, functionality, and thoughtful upgrades. (id:61852)
RE/MAX Hallmark Chay Realty
Ph6 - 9600 Yonge Street
Richmond Hill, Ontario
Welcome to PH06 at 9600 Yonge Street, a truly rare offering that elevates luxury living to the pinnacle of Richmond Hill. This exquisite 1,295 sq. ft. penthouse showcases a bright, open-concept design with soaring 10' ceilings and floor-to-ceiling windows that capture breathtaking panoramic east and northeast views. The sophisticated living and dining areas seamlessly connect to a chef-inspired kitchen featuring granite countertops, stainless steel appliances, and a stylish breakfast bar-perfect for both everyday living and elegant entertaining. Laminate flooring and pot lights add refined, modern finishes throughout. Two private balconies, one equipped with a gas BBQ line, providing the ideal setting to relax or host guests while taking in the skyline views. The well-designed layout includes two spacious bedrooms, each offering a closet and a beautifully appointed ensuite. A private locker conveniently located directly in front of your parking spot adds everyday practicality. Residents benefit from the exceptional Grand Palace amenities, including 24/7 concierge, indoor pool, sauna, gym, yoga studio, party room, guest suites, visitor parking, and a rooftop terrace. All of this is just steps from Hillcrest Mall, dining, transit, and top-rated schools, delivering the perfect blend of luxury, comfort, and convenience. *Some photos have been virtually staged* (id:61852)
RE/MAX Hallmark Realty Ltd.
72a Oxford Street
Richmond Hill, Ontario
Beautifully renovated bungalow for sale in desirable Millpond. This comfortable home has been fully updated from top to bottom, featuring an elegant modern kitchen, upgraded flooring, stylish bathrooms, a fully finished basement, saunas, jacuzzi, and stunning marble finishes throughout. Windows have been partially replaced, and the property sits on a rare 50 x 225 lot-an exceptional opportunity.this bungalow offers the perfect balance of space, comfort, and convenience Conveniently located close to top-rated schools, shopping centres, the arts centre, parks, and all major amenities. approximately 6600 Sq of living space (with basement).water heater is rental. (id:61852)
RE/MAX Your Community Realty
212 - 900 Bogart Mill Trail
Newmarket, Ontario
Welcome to Reflections on Bogart Pond Unit 212. This clean and bright 2 b/r, 2 bath condo unit is freshly painted and cleaned throughout and ready for immediate occupancy. One of the best features of this unit is the underground parking space which is right across from the elevator entrance and room 212 is directly across from the elevator and garbage chute making for a very convenient simple-living condo experience. The balcony of this unit walks out from the primary bedroom and office nook and overlooks the forest, pond, and walking trails and you can even hear the gently roll of the waterfall echoing in the background. The property is a 15 acre beautiful parkland and private setting with a waterfall, pond, and walking trails. The condo building has many amenities and is very clean and well looked after. It includes a billiards room, party/meeting room, exercise room, patio with gas BBQS, visitor parking, and a guest suite. The unit has recently updated its fridge, stove, a combi-boiler, including a tankless hot water heater, all new and owned so hassle free for many years. The unit also features ensuite stackable laundry, 'like new' California style shutters and a retactable balcony screen door. Have a bike or need some extra items to store? No problem, the unit also includes a private , key access owned locker unit. Close to shopping, transit, and all Newmarket has to offer to make the next step and call Bogart Pond your new home. (id:61852)
Royal LePage Rcr Realty
179 Coleman Avenue
Toronto, Ontario
Discover this rare East York semi-detached home offering exceptional laneway house potential and modern infrastructure upgrades. Situated on a deep 144' lot, this property features: 2 spacious bedrooms on the second floor for comfort and privacy. Open-concept main floor, perfect for modern living and entertaining. Unfinished basement with the option for a 3rd bedroom or additional living space. 1 full bathroom with functional, moderate finishes - clean and well-maintained, ready for personal upgrades. Upgraded 200amp electrical service, ensuring modern power capacity for future renovations or secondary suites. Backyard parking pad, providing convenient off-street parking while maximizing front yard space. Environmental/design survey (2023) confirming the lot meets City of Toronto zoning and bylaw requirements, including multiple blueprint options for a laneway house construction, making it "permit-ready." Located in a prime East York neighbourhood near transit, shops, and schools, this home is ideal for buyers looking for a property with future expansion potential, strong lot depth, and convenient parking - all within an established community. (id:61852)
RE/MAX Metropolis Realty
1208 - 188 Cumberland Street
Toronto, Ontario
* An Elevated Standard Of Luxury Rises Above All In The Heart Of Toronto's Coveted Yorkville Neighbourhood * At Cumberland St & Avenue Rd * Cumberland Tower Offers Residents A Lifestyle Of Seductive Glamour & World-Class Elegance Right At Your Door * This Luxurious 1 Bedroom+Den Offers Expansive Wall To Wall & Floor To Ceiling Windows * Engineered Laminate Plank Floors * Custom-Designed Kitchen Cabinetry With Stone Counters & Built-In * Integrated Miele Appliances * (id:61852)
Rare Real Estate
608 - 5 Liszt Gate
Toronto, Ontario
Location, Location, Steps To Supermarket, Seneca College, Park, Go Train, Hwy 404 And Transit, Excellent School Location. Large Open Concept Design. Large Eat In upgraded Kitchen, Walk Out From Living Room to Court Yard (id:61852)
Property.ca Inc.
64 Arnold Avenue
Toronto, Ontario
This 4 Bed 3 Bath townhome is perfectly located to take advantage of everything Toronto has to offer. Just steps to major transit, grocery stores, and restaurants. A sense of community will have you feeling at home. Each bedroom provides ample space with the primary taking up the entire top floor and connected to a private deck with gorgeous views of the city. The basement bedroom also walks out to the fenced in backyard and has a newly renovated 3 piece bathroom. There is new flooring and fresh paint throughout the house. The brand new fireplace in the family room will have you feeling cozy on those cold winter nights, curled up with a good book and a warm drink. There is also room for two cars with a driveway and a garage to park; this is extremely rare in Toronto. If you are a family looking for a ton of space to grow or some young professionals looking to share a place with some friends, look no further! (id:61852)
Property.ca Inc.
601 - 21 Clairtrell Road
Toronto, Ontario
Welcome To Sub Penthouse Stunning East Facing Sun-Filled 2 +1 Unit With 10 Foot Ceilings Throughout The Unit With A Great Practical Layout With An Open Concept Kitchen With Extra Cabinetry, Granite Center Island & High End Miele Appliances Boasting A Living Room With A Fireplace & Separate Dining Room With Walkout To Huge Balcony. (id:61852)
Homelife/bayview Realty Inc.
501 - 30 Fashion Roseway
Toronto, Ontario
***Enjoy unbeatable value and total financial peace of mind with all-inclusive rent covering heat, hydro, TV, and internet!*** Welcome to this spectacular, one-of-a-kind penthouse property in the heart of exclusive Bayview Village. This move-in-ready, generously sized 2-bedroom suite features recently completed meticulous renovations, offering a modern and fresh living experience. Stunning upgrades include premium laminate flooring throughout, a professionally updated kitchen including new cabinets and a custom open-concept configuration with a massive breakfast bar, a wall-to-wall spa-like bathroom renovation, and a fresh professional paint job. The sun-filled, open layout is ideal for entertaining and features a large private balcony with breathtaking sunset views. Ideally located in a quiet boutique building, it's just steps from the Bayview Subway Station, Bayview Village Mall, and the YMCA. The property is also within the prestigious Earl Haig School District. One underground parking spot and a large ensuite storage area are included. This rare lease opportunity combines urban convenience with park-like serenity - this is the property to call home! (id:61852)
Sutton Group-Admiral Realty Inc.
