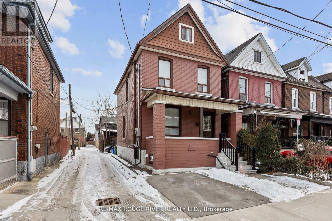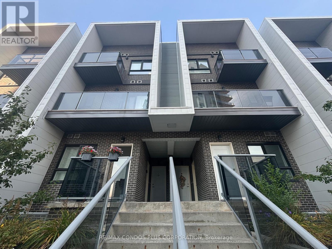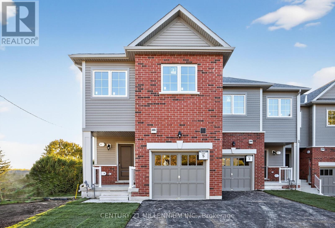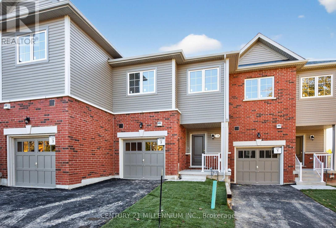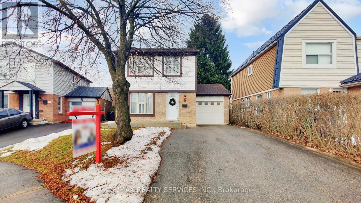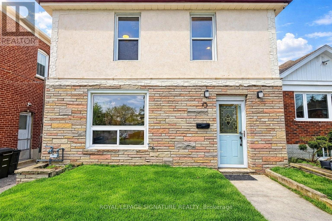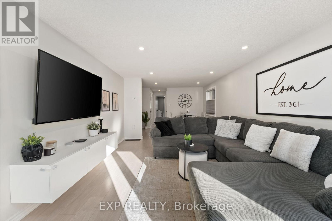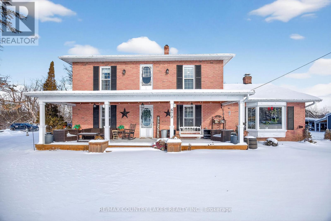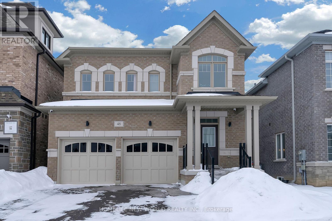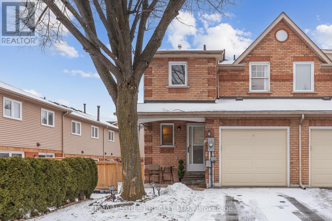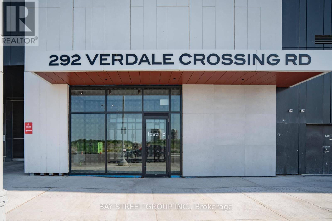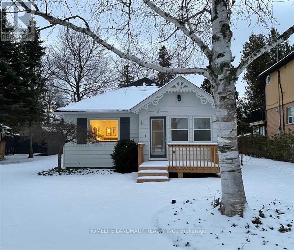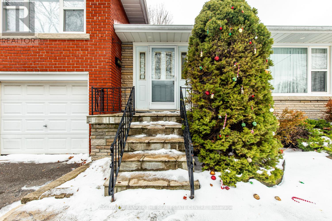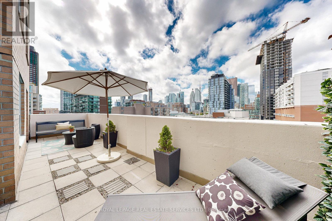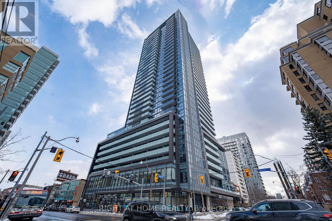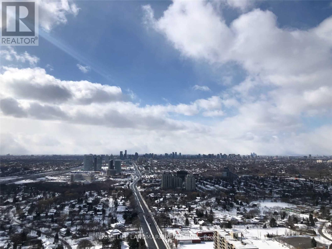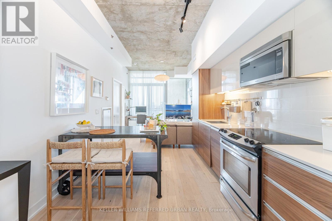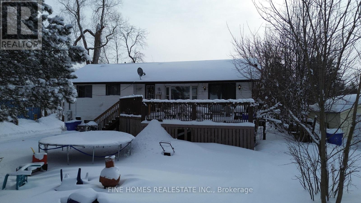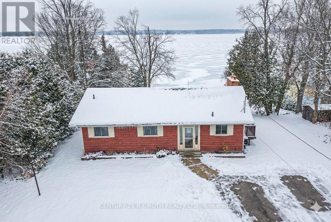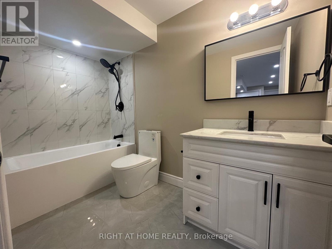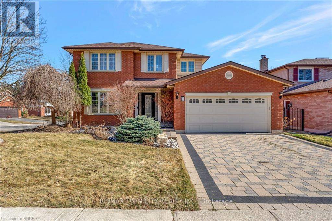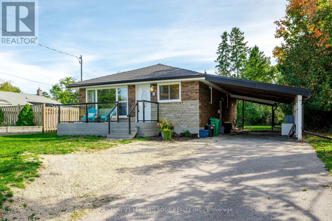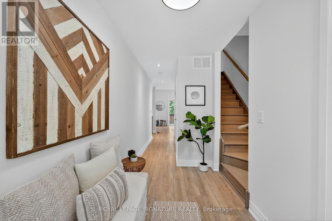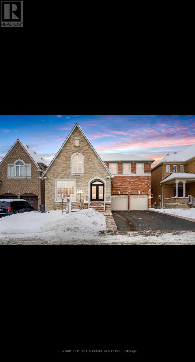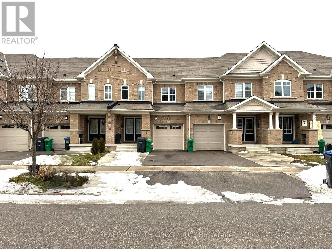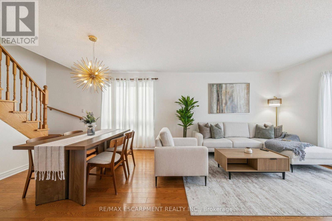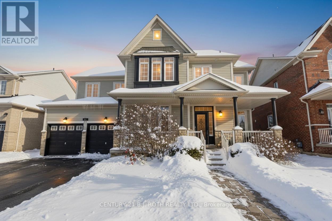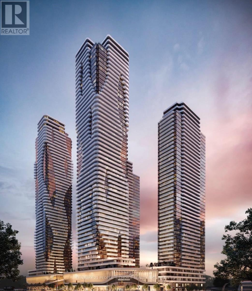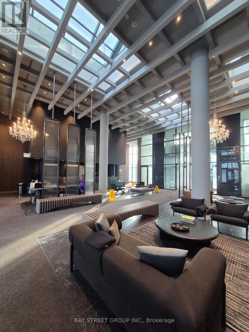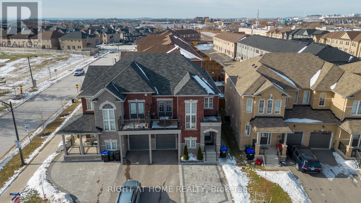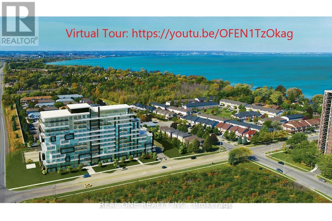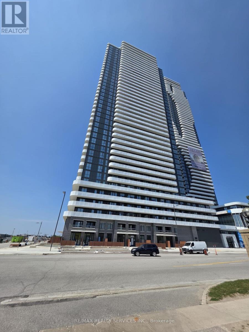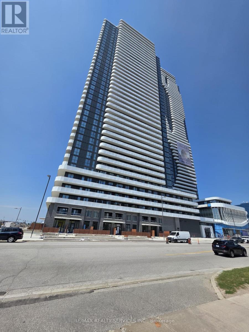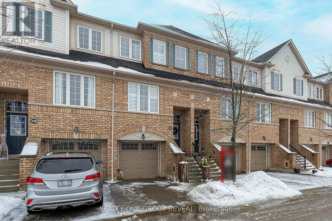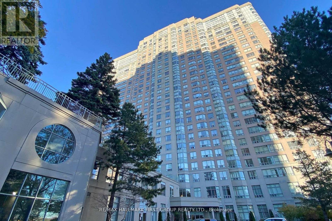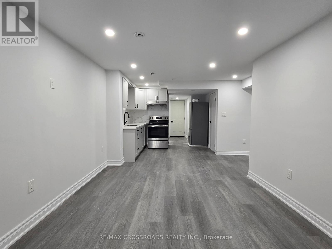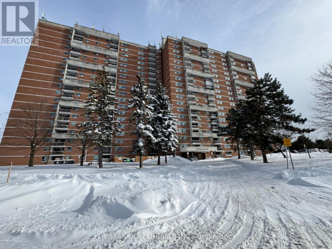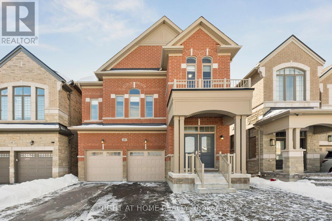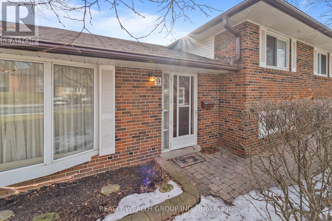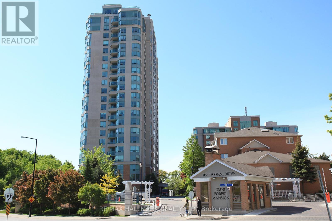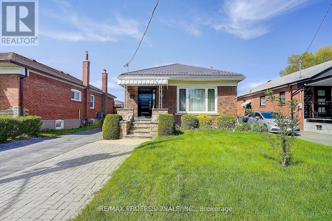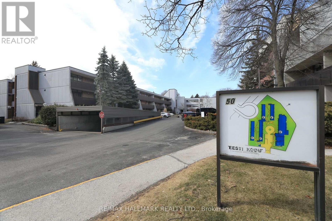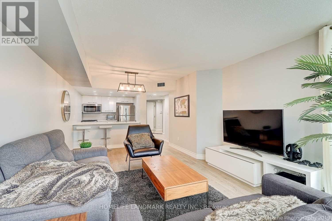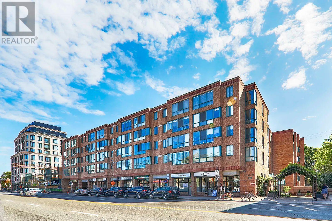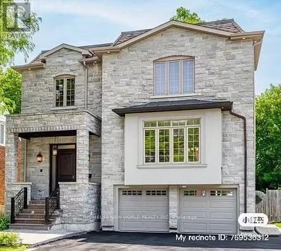1 - 20 Birch Avenue
Hamilton, Ontario
Mainfloor apartment with Parking. All utilities included. (id:61852)
RE/MAX Rouge River Realty Ltd.
#31a - 1430 Highland Road W
Kitchener, Ontario
Modern stacked townhouse with low maintenance fees! This home offers high ceilings, 2 balconies, a huge private rooftop terrace and an abundance of natural light. Just professionally painted from top to bottom and professionally cleaned (including carpets and appliances). Laundry conveniently located on bedroom level. Storage and utility closet on upper level.One underground parking spot included. Located in coveted Forest Heights, it is close to shopping and easy commuting options (highway and public transit). Just a short drive to Ira Needles Blvd, where you'll find grocery stores, a movie theatre, restaurants, cafes, and a gym. (id:61852)
RE/MAX Condos Plus Corporation
116 Gordon Street
Shelburne, Ontario
Welcome to "Shelburne Towns"!!! Known as "The Mills End Units" ( there are only 2 available) offering 1613 square feet of modern practical living. The on site location is known as "Lot 5", 116 Gordon Street is complete offering a 30 day closing. Located in a quiet enclave of only 5 units!! The off set design of each unit offers privacy. Sunset views & backing on to the Dufferin Rail Trail great for long bicycle rides or walks. Located within close proximity to the downtown core offering fantastic shopping, dining & convenience. The local schools and park are within walking distance. The moment you walk in you will appreciate the the spacious foyer leading to a very bright open concept Living room/Dining area/Kitchen. There is a main floor powder room & main hall closet. The second floor offers 3 bedrooms, 2 bathrooms and a laundry facility. The primary bedroom with a 3pc bathroom and a walk-in closet. The full basement is unfinished with a "rough in" for a 3 pc bathroom, laundry & kitchen with framed interior walls except the future bathroom area. Built-in 1 car garage & 2 parking spaces in the driveway. This townhouse is bright and spacious and makes for a wonderful BRAND NEW HOME!!!. ALL measurements are as per builder drawings. Property not yet assessed by MPAC The Assessed value is based on the vacant land and is subject to reassessment. (id:61852)
Century 21 Millennium Inc.
102 Walden Drive
Shelburne, Ontario
Welcome to 102 Walden Drive at Shelburne Towns known as "The Waters" Model (1529 sq. ft.) The on site location is known as "LOT 2". Features family style living with an open concept layout and interior designed to be stylish and convenient. The off set construction of the 5 townhouses gives each improved privacy from your neighbour. The exterior design is appreciative of the towns heritage and community offering amenities such as access to nature trails, public library, coffee shops & shopping. Brand new and complete, this bright and spacious 1,529 sq. ft. townhome offers modern living in the heart of Shelburne. The inviting covered front porch leads into a welcoming foyer with a double closet and convenient 2-piece powder room. The open-concept main floor features a lovely modern kitchen, dining, and living area with large above-grade windows, a walkout, and contemporary finishes throughout. Backing onto the scenic Dufferin Rail Trail, this home is perfectly located for walking, biking, and enjoying nature just steps from your door. Upstairs, you will find a convenient laundry area, three generously sized bedrooms, and two bathrooms including the primary suite boasting a 3-piece en-suite and a spacious walk-in closet. The basement, with its impressive 8'6 ceiling height, offers excellent finishing potential with already included rough-ins for a 4-piece bath, second laundry, & kitchenette. Located within walking distance to downtown amenities, schools, parks, and restaurants, this home combines modern comfort with everyday convenience. Assessed value is based on the vacant land and is subject to reassessment. (id:61852)
Century 21 Millennium Inc.
26 Mayfair Crescent
Brampton, Ontario
Welcome Home to 26 Mayfair Cres. Tucked away on a quiet, family-friendly street, this fully updated & move-in-ready 3-bed, 2.5-bath detached home with a finished basement offers comfort, style, & space to grow. Step inside to a thoughtfully designed main floor where everyday living & entertaining come together seamlessly. The modern kitchen features quality cabinetry with extended uppers, quartz countertops, subway tile backsplash, double sink, added pantry space, & a welcoming breakfast/eat-in area-perfect for morning coffee or family meals. A walkout leads to your fully fenced backyard & deck, extending your living space outdoors. The open-concept, sun-filled living & dining area showcases smooth ceilings & a paneled accent wall, creating a warm & inviting atmosphere. A convenient 2-piece powder room completes this level. Upstairs, you'll find 3 generously sized bedrooms, each with large closets & bright windows, along with a stunning 4-piece bathroom & additional linen & storage space-ideal for a growing family. The finished basement offers even more room to relax or entertain, featuring an open-concept recreation area with wet bar, pot lights, & a spacious 3-piece bath. Includes stacked laundry with laundry sink for added convenience. Enjoy wide-plank engineered hardwood flooring throughout the main/upper levels, wide-plank rubberized laminate flooring in the basement, an updated staircase with modern spindles, solid-core 2-panel shaker doors, & well-appointed accents including stylish light fixtures & upgraded door hardware, adding a refined yet cozy feel throughout. The backyard is designed for making memories, feat. a large 10 ft x 16 ft deck, stone patio, space to play or relax, & a garden shed. The spacious garage provides access from both the front & backyard! Ideally located within walking distance to parks & trails, schools, transit, & rec. centre, & just minutes to Bramalea City Centre, Chinguacousy Park, GO Station, major highways, & more. Must See (id:61852)
RE/MAX Realty Services Inc.
73 Buttonwood Avenue
Toronto, Ontario
Welcome to 73 Buttonwood Ave, a spacious and fully renovated home offering comfort, style, and functionality in a sought-after Toronto neighbourhood. This move-in-ready residence features a bright, open-concept layout with generous living and dining spaces, ideal for everyday living and entertaining. Tasteful modern finishes, updated fixtures, and abundant natural light enhance the home's inviting atmosphere. Well-sized rooms provide flexibility for growing families, home offices, or guest accommodations. Separate entrance for the Basement can be used to generate extra Income. Conveniently located close to schools, parks, transit, and local amenities, this exceptional property combines modern living with urban convenience. (id:61852)
Royal LePage Signature Realty
Harvey Kalles Real Estate Ltd.
52 Geddes Crescent
Barrie, Ontario
PRICED TO SELL! Rare Walk-Out Bungalow With In-Law Suite Potential In A Family-Friendly Barrie Neighbourhood. This Updated 2+1 Bedroom Home Offers Incredible Flexibility For Multi-Generational Living Or Income Potential With A Separate Entrance To The Finished Walk-Out Basement. Features Include A Modern Kitchen, Newly Renovated Main Bathroom With Heated Floors, Attached Garage, Fully Fenced Yard And Color-Changing Exterior Pot Lights. Conveniently Located Close To Schools, Parks, Shopping And Amenities. Flexible Closing Available - Motivated Seller - Bring Your Offers! (id:61852)
Exp Realty
672 Simcoe Street
Brock, Ontario
Welcome Home! This beautifully updated 3+1 bedrooms, 3-bath century home blends timeless character with thoughtful modern upgrades. Set on an impressive 150' x 150' lot, the property offers a true retreat both inside and out. Enjoy an inviting front porch, the perfect spot to relax with your morning coffee or unwind at the end of the day. The backyard is a private oasis featuring a 21' above ground salt water pool (2023). The front yard boasts lush perennial and vegetable gardens and mature apple trees. New eavestrough with gutter guards (2022), Window Shutters (2023). Adding exceptional value and functionality, the property includes a brand new 24' x 24' oversized 2 car garage with oversized doors to accommodate a pick-up truck with 100amp service built in 2025. 2 prefabricated storage sheds both with power (10' x 16') and (10' x 12') providing ample space for tools, toys, and seasonal storage. Inside, the inviting layout showcases an open-concept kitchen, dining, and living area, featuring Wainscoting added throughout, ideal for everyday living and hosting guests. The main-floor office features custom built-ins, pot lighting throughout, and tasteful finishes reflect the care and attention to detail throughout the home. A rare opportunity to enjoy space, privacy, and character. This is country living with modern comfort. (id:61852)
RE/MAX Country Lakes Realty Inc.
48 Crofting Crescent
Markham, Ontario
Welcome to this 4 Yr Old Double Car Garage Home nestled in the prestigious Wismer community. Maple Hardwood Floor T/O. Open Concept Modern Kitchen w/ S/S Appliances, Quartz Counter, Quartz Backsplash. Professionally Finished Basement W/ A Separate Entrance, Large Receation Rm & One Br & Bathroom. Fenced Backyard w/ Stone Interlocking Patio. Top School Zone, Donald Cousens PS, Bur Oak SS, Steps to Train Station other conveniences. Like A New Home, Must See! (id:61852)
Homelife New World Realty Inc.
873 Playter Crescent
Newmarket, Ontario
Attention first time home buyers or investors, this is a gem of a find! A fabulous end-unit townhouse in an incredible location at a great entry price point. This 1,242 sqft 3 bedroom home is clean and move -in ready. This functional floor plan allows for room for a proper dining and living area on the main floor as well as an eat-kitchen. On the upper level the primary bedroom is a great size and features a 4pc ensuite. The two additional bedrooms on the 2nd level are also a great size for this type of entry level home. The basement is unfinished and awaits your final touches, allowing you the flexibility to design the space for what suits you best gives you the opportunity to increase the value of your new investment. Just steps away to transit, shops, restaurant, schools and the highly anticipated Mulock Park; an iconic 4 season community gathering space, scheduled to open in 2026. (id:61852)
Main Street Realty Ltd.
804 - 292 Verdale Crossing
Markham, Ontario
Luxury Condo in Downtown Markham ,This stunning unit is 962 square feet +Balcony, features 9-foot ceiling, 2 spacious bedrooms, 2 pristine bathrooms with an inviting open layout. 1 designated parking space and 1 storage locker included, parking spot is very close to the building entrance, and the locker room is located on the same level as the unit For Added Convenience. Minutes Away From Cineplex Markham, Whole Foods, A Variety Of Dining Options, York University And Top Ranked Unionville schools. Easy Access To Hwy 404 & 407, Unionville GO Station, Viva Transit and the YMCA. Enjoy the convenience of a fresh, untouched space ready for your personal touch. Whether you're relaxing in the open living area or retreating to the private bedrooms, this condo is the ideal place to call home. (id:61852)
Bay Street Group Inc.
851 Lake Drive E
Georgina, Ontario
Beautiful 4-Season Indirect Waterfront Home Featuring Open Concept Layout, Vaulted Ceilings And Private Lake Simcoe Access! Updated Throughout And Well-Maintained. Kitchen With Quartz Countertops And Ss Appliances. Living Room With Fireplace Overlooks The Water. 3-Piece Bathroom With Glass Shower. Detached Garage With Hydro. Short Walk To Public Beach &Park . Restaurants, Stores, Tim Horton , Gas Station Are All Within A 5 Minute Drive ! Cottage And Home In One! (id:61852)
Homelife Landmark Realty Inc.
Main Floor - 20 Rossander Court
Toronto, Ontario
Main Floor - 4 Bedroom Home for Lease in Prime Scarborough Location. Bright and spacious open concept living and dining area, four generously sized bedrooms, two 3-piece washrooms, and in suite laundry. Enjoy a beautiful backyard, perfect for relaxing or entertaining. Includes two parking spaces, one driveway and one garage. Excellent transit access with 24 hour TTC service along Lawrence Ave, McCowan Rd, and Eglinton Ave. Steps to schools, parks, plazas, library, and Scarborough General Hospital. Minutes to Kennedy Subway and GO Station, Scarborough Town Centre, Centennial College, Lambton College, Oxford College, Seneca College, and quick access to Hwy 401, 404, and 407. High demand neighbourhood offering convenience, space, and comfort. Water and Utilities are 50% Shared with lower level tenant. No pets allowed. Few photos are virtually staged. (id:61852)
Coldwell Banker The Real Estate Centre
1061 - 313 Richmond Street E
Toronto, Ontario
"THE RICHMOND" TRIDEL CUSTOM DESIGNED 1200 SF CORNER SUITE With Terrace, Large Balcony, 2 Car Tandem Parking W/Locker Room, Locker On Same Floor & Main Floor Bicycle Locker Off Courtyard *Well Designed 2 Bedroom + Den, 2 Baths + Approx 331 SF of Outdoor Living Including 207 SF Terrace and 124 SF Balcony With Spectacular Views Facing SOUTH AND WEST *Lots of Storage, 3 Lockers Totally Over 200 SF *Ideal for Relaxing or Entertaining *Spectacular Panoramic Unobstructed Views *Flooded With Natural Light Offers A Warm & Inviting Space From Sunrise To Sunset *Ideal Live/Workspace *Large Open Concept Den *Smooth Ceiling & Hardwood Floors Throughout *Abundant Built-In Storage *Built-In Wall Units In Living Room & Bedroom, Custom Cabinetry Throughout *2 Bathrooms Adorned With Limestone And Marble *Primary Bedroom With 2 Closets Including Walk-In & 2nd Closet & Luxurious Ensuite Bath W/5' x 4' FT Shower *2nd Bedroom W/Southern View, Double Mirror Closet & Steps To Main Bath With Jacuzzi Tub *24 Hour Concierge & Building Amenities Include *Rooftop Terrace W/2 BBQ Area and Outdoor Hot Tub, Shower, Restrooms, Gazebo and Firepits *2 Level Professional Gym W/Hot Tub, Saunas, Showers & Change Rooms *Penthouse Party Room With Catering Kitchen, Media Room, Dancefloor and Fireplace *Lobby Lounge Party Room, Billiard Room, Conference Room W/Wi-Fi, Library, Large Public Underground Parking Garage *Very Reasonable Maintenance Fees Include All Utilities *Walk To Distillery Districts, St Lawrence Market, Waterfront, Trails & Parks *Easy Access To Highways, Transit, Subway, Trains, PATH, Financial District, Scotiabank Arena, Rogers Centre, Hospitals, Shops, Restaurants & Cafes (id:61852)
Royal LePage Real Estate Services Ltd.
602 - 125 Redpath Avenue
Toronto, Ontario
Eglinton Condo by Menkes - Includes OWNED Parking & Locker. 706 Sq Ft 1+Den (Den Can Be Used as 2nd Bedroom). Bright south-facing unit with open-concept layout and abundant natural light. Freshly painted throughout with brand new light fixtures. Features laminate flooring throughout, two full bathrooms, quartz countertops, modern backsplash, and walk-out to balcony. Steps to the future LRT, Yonge subway line, Eglinton Centre, LCBO, and Loblaws. Exceptional amenities include 24-hour concierge, fully equipped gym with cardio and weights, yoga room, wireless lounge with private entertainment pods, multipurpose party room with dining kitchen, and outdoor terrace. (id:61852)
Right At Home Realty
3405 - 70 Forest Manor Road
Toronto, Ontario
Elegant Luxury 1+1 Suite In Emerald City, Spectacular And Unobstructed Western Views. Open Concept 735 Sf 1 +1 Suite. A Large 118Sqf Balcony With No Overlooking Of Other Buildings. Huge Den Can Easily Be Converted To 2nd Bedroom. Spacious And Bright, Floor To Ceiling Windows, 10 Feet Ceiling Penthouse Unit. Excellent Location!! Quick Access To 404/401/Dvp, Across From Shops, Restaurants And Theatre At Fairview Mall, Ttc, Subway Station Beside Entrance Of The Condo. Very Convenient! Don't Miss it ! (id:61852)
Homelife Landmark Realty Inc.
1108 - 20 Minowan Miikan Lane
Toronto, Ontario
Welcome to Suite 1108 at The Carnaby in Queen West- a beautifully upgraded, owner-occupied 1 bedroom 1 bath condo featuring 10' exposed concrete ceilings and unobstructed west-facing views. Located on the 11th floor of the South Tower, this unique suite offers exclusive access to both South and North Tower elevators, available only on the amenity and 11th floors.This designer unit includes over $10k in recent upgrades: new fridge, modern bathroom with premium plumbing fixtures and frameless glass, custom designer window coverings, balcony deck tiles, and high-quality custom closet built-ins for exceptional storage. The open-concept layout features hardwood floors, full-height windows, and a bright bedroom that comfortably fits a king size bed.Residents enjoy top-tier building amenities, including a fully equipped gym, party room, rooftop terraces with BBQs, and 24/7 concierge. Located in the heart of Queen West, enjoy access to Metro, Dollarama and Starbucks from inside the building, steps to shops, cafés, restaurants, transit, and everything this vibrant neighbourhood offers.Perfect for first-time buyers, investors, or anyone seeking a modern, move-in-ready condo in one of Toronto's most desirable communities. (id:61852)
Keller Williams Referred Urban Realty
195 Woodland Avenue
Georgina, Ontario
An excellent opportunity for first-time buyers, investors, or those seeking a mortgage-helper property in a desirable waterfront community.Exceptionally located raised bungalow on a large lot with private beach rights. This home features a walkout from the primary bedroom to a spacious 16' x 21' deck, soaring cathedral ceilings, and a bright, functional kitchen filled with natural light.The lower level offers strong rental potential, featuring a roughed-in kitchen, full bathroom, and two bedrooms, making it suitable to be rented separately for additional income or used for extended family living.A detached double-car garage with hydro completes the property. "SOLD AS IS" UNDER POWER OF SALE (id:61852)
Fine Homes Realestate Inc.
71 Campbell Beach Road
Kawartha Lakes, Ontario
Located on the tranquil shores of Lake Dalrymple, just 45 minutes from the Oshawa/Markham area and under two hours from the GTA, this four-season walkout bungalow with detached garage offers an exceptional lakeside lifestyle. With over 120 feet of private, west-facing waterfront, each day begins with peaceful lake views and ends with breathtaking sunsets reflecting across the water. Enjoy your morning tea or coffee on the upper deck, soaking in the natural beauty that surrounds you. Inside, the home has been thoughtfully refreshed with new kitchen countertops, updated flooring in the kitchen and both bathrooms, and fresh paint throughout, creating a bright and inviting space. The layout offers 3 bedrooms upstairs plus a spacious lower level den outfitted with bunkbeds, a full bathroom on the main level, and a convenient powder room on the lower level with easy access from outdoors; ideal for lake days and entertaining. The finished walkout basement opens directly to the yard and water's edge, perfect for paddling out, relaxing by the fire, or hosting family and friends. The owned shoreline road allowance is a rare and valuable feature, offering flexibility to enhance the waterfront. An observation deck provides panoramic lake views, while the boathouse with marine railway accommodates your boat and water toys. Recent upgrades include new shingles, propane furnace, air conditioning, tankless hot water heater, and central vacuum for year-round comfort. Minutes away, the Carden Alvar Nature Reserve offers endless outdoor adventure. From boating and swimming to ice fishing and snowmobiling, this property delivers true four-season lakeside living, whether as a full-time home or weekend retreat. Come see this stunning and versatile property for yourself! (id:61852)
Century 21 B.j. Roth Realty Ltd.
Lower - 65 Anderson Road
Brantford, Ontario
Exceptional Spacious Walkout Legal basement apt for rent.Very bright and warm East facing 2 Beds + 1 den +1 Bath apartment with a private fenced backyard! Overlooking a ravine. Practically 3 rooms perfect for a small family. Separate living & dining rooms! Very big windows & separate side entrance. East-facing with tons of sunlight and warmth. Quality finishes and open concept. Separate laundry. Impressive modern white kitchen w plenty of cabinet & counter space.Quartz countertops, high-end SS appliances (DD fridge, electric stove w over-the-range high profile microwave & dishwasher. High-capacity front-load washer & dryer. 3 pcs washroom w soaker bath tub.Quality zebra blinds.Mirrored closets.Backing on ravine & in front of park.Private fenced backyard on the ravine! You do not get that in a basement!!!Carpet free high-end vinyl floors.Quality led Spotlights .1 parking space on driveway + plenty of street parking.Huge storage capacity + coat closet.Close to schools, bus route, shopping, parks, & transportation. Perfect for a small family or professionals. Close to bus stop, all amenities, schools, on school bus route, shopping plaza and the upcoming Sports complex on Shellard lane, parks and trails, etc. (id:61852)
Right At Home Realty
353 Buckthorn Drive
Kingston, Ontario
Beautifully Built Caraco Freehold Townhome Built on Large Corner Lot in Prestigious Woodhaven Area Offers 1525 square feet Above Ground of Living Space with 3 Bedrooms, 2.5 Washrooms and an impressive list of Features including Ceramic Tile Foyer plus Laminate Floor on Main Floor and a 9FT Ceiling on Main Floor. Upgraded Kitchen with Large Centre Island, Quartz Counter tops , Walk In Pantry , Pot Lighting & Built In Microwave , Bright and open Living Room with corner Gas Fireplace, POT Lighting and a Patio Door to Rear Yard. 3 Spacious Bedrooms on second floor including the Primary Bedroom with Walk In closet and 4 PC Ensuite Bathroom. Main Floor Laundry Room. Standard High Efficiency Furnace and Basement Bathroom Rough-In . Just Steps to Future Parks and Schools (id:61852)
Century 21 Green Realty Inc.
1 Bowen Lane
Brantford, Ontario
Welcome to 1 Bowen Lane, a show-stopping 4-bedroom, 3-bathroom home on a premium corner lot in the heart of West Brant. Offering over 3,800 sq ft of finished living space, this beautifully maintained home delivers space, style, and standout features at every turn. The main level is designed for both everyday living and effortless entertaining, featuring a spacious kitchen with abundant counter space and a charming breakfast nook-perfect for morning routines or hosting lively gatherings. Two expansive living rooms, including one with a cozy fireplace, plus a formal dining area, provide exceptional flexibility for families and entertainers alike. Upstairs, you'll find three generously sized bedrooms, highlighted by a private primary retreat complete with a walk-in closet and ensuite bathroom. Downstairs, the fully finished basement truly elevates the home, offering a dedicated movie theatre, billiards room, exercise space, and office-your own all-in-one entertainment and work-from-home haven. Step outside to a beautifully landscaped, private backyard featuring a stamped concrete patio, vinyl fencing, and plenty of space to relax or entertain. An interlock double-wide driveway, ample storage throughout, and a heated garage add to the home's everyday convenience. Ideally located close to schools, parks, shopping, and dining, this exceptional property is move-in ready and not to be missed. Book your showing today-before someone else does. (id:61852)
RE/MAX Twin City Realty Inc.
Upper - 18 Daleview Avenue
Peterborough, Ontario
RENT IN THE DESIRABLE WEST END OF PETERBOROUGH! Come home to this beautiful all brick bungalow. Updated modern all white kitchen with ample storage and complete with quartz counter tops and a large center island and breakfast bar. Living, Dining and Bedrooms graced with hardwood floors. The kitchen overlooks the living and dining room for a great open concept layout. The living Room boasts a large picture window. All 3 bedrooms generous in size and complete with closets and large windows. Convenient 2 car parking. Use of large backyard. Walk out to your large composite 17 1/2' x 6' Deck complete with glass railings and enjoy your morning coffee or your evening unwind. Walking distance to shopping, schools and the local college. Easy access to and from the city at Hwy 115 for commuters. Tenants responsible for their own snow removal. Landlord will handle all other exterior yard maintenance and grass cutting. Don't miss your chance to live in a great home in an amazing neighbourhood. This property is available for immediate occupancy. (id:61852)
Century 21 Leading Edge Realty Inc.
8 - 393 Manitoba Street
Bracebridge, Ontario
Muskoka Living! 3 bed, 4 bath modern townhome with fenced yard, attached garage, private driveway, clubhouse, trails, golf course and more.Experience the perfect blend of comfort and convenience in this stunning townhome located just minutes from downtown Bracebridge. Granite Springs offers an exceptional lifestyle with outdoor adventures right at your doorstep. Explore breathtaking waterfalls, pristine beaches, scenic bike trails, and renowned golf courses. Enjoy boutique shopping and delightful dining options, all within a short drive. Step inside this bright, freshly painted unit to engineered hardwood flooring and pot lights that enhance the home's bright and airy atmosphere. The spacious open concept living, dining area features a large island with additional storage and walk-out to the private backyard, perfect for relaxing evenings at home. Enjoy the convenience of upstairs laundry, making everyday chores a breeze. The primary bedroom features a large walk in closet, ensuite washroom with a walk in shower, double sink and modern soaker tub. A covered porch with a walkout deck and a gas BBQ outlet invites you to enjoy alfresco dining and entertaining in your private outdoor space. The clubhouse includes a pool table, party room, gym, library and outdoor recreation area overlooking the meticulously maintained gardens for additional entertainment space and social events in this family friendly community. This townhome is ready for you to move in and start enjoying life in this vibrant community. Don't miss your chance to own this beautiful townhome in Granite Springs, where nature and urban amenities coexist. (id:61852)
Royal LePage Signature Realty
130 Sekura Crescent
Cambridge, Ontario
Located in a desirable, family-friendly Cambridge neighbourhood, this freshly painted home offers a bright and functional layout with plenty of space for comfortable living. The main floor features a clean, open eat-in kitchen with stainless steel appliances, a spacious living room with large windows, and direct access to the backyard deck-ideal for outdoor enjoyment. Upstairs are three well-sized bedrooms and a full bathroom, all updated with fresh paint and neutral finishes.The lower level includes a large finished rec room perfect for a family room, home gym, or workspace, along with a second full bathroom for added convenience. A separate laundry and utility area provides excellent storage. Close to schools, parks, shopping, transit, and Cambridge Memorial Hospital, this move-in-ready home offers exceptional value and everyday convenience. (id:61852)
International Realty Firm
4 - 393 Manitoba Street
Bracebridge, Ontario
Muskoka Living! Experience the perfect blend of comfort and convenience in this stunning townhome located just minutes from downtown Bracebridge. Granite Springs offers an exceptional lifestyle with outdoor adventures right at your doorstep. Explore breathtaking waterfalls, pristine beaches, scenic bike trails, and renowned golf courses. Enjoy boutique shopping and delightful dining options, all within a short drive. Step inside this bright, freshly painted unit to engineered hardwood flooring and pot lights that enhance the home's bright and airy atmosphere. The spacious open concept living, dining area features a large island with additional storage and walk-out to the private backyard, perfect for relaxing evenings at home. Enjoy the convenience of upstairs laundry, making everyday chores a breeze. The primary bedroom features a large walk in closet, ensuite washroom with a walk in shower, double sink and modern soaker tub. A covered porch with a walkout deck and a gas BBQ outlet invites you to enjoy alfresco dining and entertaining in your private outdoor space. The clubhouse includes a pool table, party room, gym, library and outdoor recreation area overlooking the meticulously maintained gardens for additional entertainment space and social events in this family friendly community. This townhome is ready for you to move in and start enjoying life in this vibrant community. Don't miss your chance to own this beautiful townhome in Granite Springs, where nature and urban amenities coexist. Photos are of the model unit #7. (id:61852)
Royal LePage Signature Realty
63 Northface Crescent
Brampton, Ontario
Fully renovated house in a prime location of Brampton. Close to all amenities, high end finishes throughout the house. Only AAA tenants, must submit all documents with rental applications. **EXTRAS** Fridge, Stove, Dishwasher, Washer & Dryer. (id:61852)
Century 21 People's Choice Realty Inc.
112 Golden Springs Drive
Brampton, Ontario
FULL HOUSE, Including Basement with Separate Entrance, Separate Kitchen, Separate Laundry and Full Washroom! Three Bedrooms Plus Den, with 4 Washrooms, 3 Car Parking. Townhouse with Pot lights and Laminate throughout. Open Concept Main Floor. Large Primary Bedroom with Walk in Closet and 4 Piece Ensuite. Prime Location close to Bus stop, schools, grocery, and Gas Station. (id:61852)
Welcome Home Realty Inc.
245 Centennial Forest Drive
Milton, Ontario
Welcome Home to Easy and Elegant Living. Homes like this don't come along often and once you step inside, you'll understand why. This beautiful 3-bedroom, 2.5-bath detached bungaloft is tucked into the heart of the highly loved Drury Park community and sits on a generous 37' x 91' lot, offering space, comfort, and flexibility in all the right ways.From the moment you arrive, the charming front porch invites you to slow down and feel at home. Inside, the layout opens up effortlessly, filled with natural light and a sense of warmth that's hard to find. With 1450 sq ft above grade, this home is ideal for downsizers who still want room to breathe and plenty of space for full-sized, cherished furniture pieces. The open living and dining area is perfect for hosting family dinners or cozy evenings in, featuring rich hardwood floors and a bright bay window that lets the sunshine pour in. The kitchen blends style and function beautifully, with granite countertops, custom tile backsplash and modern tile flooring. Just off the kitchen, step outside to your backyard patio - the perfect spot for morning coffee, quiet afternoons or relaxed evenings with friends. The main-floor primary bedroom is a true retreat, offering a spacious layout, walk-in closet, and a 4-piece ensuite with quartz countertops and California shutters. A second bedroom on the main level provides flexibility for guests, hobbies, or a home office. Upstairs, the loft-level bedroom with its own 2-piece ensuite and walk-in closet creates a private escape for overnight guests or a peaceful retreat space of your own. You'll also appreciate the thoughtful updates throughout, including: 1) Brand new broadloom in all bedrooms 2) Updated quartz countertops in bathrooms 3) New furnace in 2025 4) Roof replaced in 2019 5) An unfinished basement ready for your vision - whether storage, a workshop, or future living space. Come in, take a look, and imagine how comfortably this home could fit your next chapter. (id:61852)
RE/MAX Escarpment Realty Inc.
63 The Queensway
Barrie, Ontario
This fully updated home offers an impressive 3,569sq. ft. of finished living space, thoughtfully designed from top to bottom with four spacious bedrooms and five beautifully appointed bathrooms. A bright, versatile layout is enhanced by huge windows that flood the home with natural light, while stylish quartz countertops with a sleek backsplash elevate the modern kitchen aesthetic. Completely finished on every level, this home delivers both function and sophistication throughout. Ideally located in Barrie's sought-after south end, you're just minutes from shops, schools, and commuter highways-putting everyday convenience truly at your fingertips. A truly beautiful home! ALL those beautiful cabinets and shelving are INCLUDED!! (id:61852)
Century 21 B.j. Roth Realty Ltd.
3912 - 8 Interchange Way
Vaughan, Ontario
Welcome to Festival Tower C, featuring a never-lived-in corner suite with 2 bedrooms and 2 bathrooms. This well-designed layout is enhanced by floor-to-ceiling windows that flood the space with natural light. The suite includes stainless steel appliances and comes with one parking space. Ideally situated in the Vaughan Metropolitan Centre, just steps from the VMC subway station, transit, restaurants, and everyday essentials. Enjoy easy access to Highways 400, 407, and 7, as well as Vaughan Mills, Costco, Smart Centers, and York University. Residents have access to premium amenities including a fully equipped fitness center, indoor pool, co-working areas, party and games rooms, theatre, guest suites, and 24-hour concierge service (id:61852)
Century 21 People's Choice Realty Inc.
3902 - 28 Interchange Way
Vaughan, Ontario
Warm welcome to this brand-new, never-lived-in 1 bedroom, 1 bathroom suite (Unit 3902) located at Festival Tower D by Menkes, in the heart of Vaughan Metropolitan Centre. As you enter the unit, you're immediately impressed by the bright open-concept design, functional layout, and modern kitchen that enhances everyday living and creates a cozy "home sweet home" feeling. This unit features stainless steel appliances, modern countertops, and sleek cabinetry. The living area includes a private balcony open to a community garden view. The bedroom is comfortable with a full-size window and closet. Ensuite laundry and one locker included. Steps to VMC Subway and VIVA Transit, minutes to Highways 400 & 407, Costco, IKEA, Vaughan Mills, Cineplex, and more. Ideal for professionals or students seeking convenient, modern city living. (id:61852)
Bay Street Group Inc.
126 Blackwell Crescent
Bradford West Gwillimbury, Ontario
Presenting a beautiful semi-detached home in a highly desirable neighborhood. Ideally located directly across from a school and just steps to grocery stores and all amenities. This home features 9-ft ceilings on both the main and second floors, hardwood and ceramic flooring throughout, and a stunning open-concept layout. The upgraded kitchen and custom bar include extensive enhancements, making the home perfect for entertaining. An excellent opportunity for multi-family living or an in-law suite, offering a second kitchen, laundry on the main floor, and rough-in for laundry on the second floor. Enjoy two balconies-one walk-out from the bedroom and another off the breakfast area at the front of the kitchen. This property has the potential to be converted into three separate units. The backyard features a built-in gazebo, while the interlocking driveway with no sidewalk allows parking for up to three cars. A true must-see! (id:61852)
Right At Home Realty
610 - 461 Green Road
Hamilton, Ontario
Wifi Included in the Rent! Discover elevated lakeside living at Brand New MUSE CONDOMINIUMS, an art-inspired, contemporary mid-rise by award-winning DeSantis Homes in sought-after Stoney Creek. This east facing upgraded 1-bedroom suite features a bright open-concept layout with 9-foot ceilings, wall-to-wall windows, beautiful lake views, and a private walk-out balcony. Stylish finishes include quartz countertops, luxury vinyl plank flooring, stainless steel appliances, and in-suite laundry, complemented by eco-friendly geo-thermal heating and cooling (Wi-Fi included; tenants only pay hydro and water). One underground parking space and a locker are included. Residents enjoy exceptional amenities such as a rooftop BBQ terrace with lake views, fitness and yoga studios, chef's kitchen and lounge, art studio, media room, pet spa, party room, and smart-home technology with app-based climate control and digital access. Just steps to the waterfront, Confederation Park, scenic waterfront trails, Van Wagners Beach, shopping, dining, and public transit, with easy access to the GO Train and QEW-this is the perfect blend of luxury, convenience, and nature, ideal for professionals and commuters alike. Available Immediately. (id:61852)
Real One Realty Inc.
2008 - 8 Interchange Way
Vaughan, Ontario
Brand New One bedroom plus Den/One Bath 549 Sq ft unit (Sydney 549) with biggest balcony. At Grand Festival Condo Developed By Menkes in the prime location of Vaughan with just steps away from Vaughan Subway Station. Open Concept with Laminate Throughout the Entire Unit Plus Modern Designer Kitchen w/Luxury Brand Appliances. Excellent Location with lots of Amenities which include Gym, Party room, Indoor Pool, Sports bar, concierge and one locker. Also close To Shopping Centers Ikea, Costco, Walmart, Cineplex, YMCA and lots of Restaurants. (id:61852)
RE/MAX Realty Services Inc.
1708 - 8 Interchange Way W
Vaughan, Ontario
Brand New One bedroom plus Den/one Bath 549 Sq ft unit(Sydney) with the largest wrap balcony At Grand Festival Condo Developed By Menkes in the prime location of Vaughan with just steps away from Vaughan Subway Station. Open Concept with Laminate Throughout the Entire Unit Plus Modern Designer Kitchen w/Luxury Brand Appliances. Excellent Location with lots of Amenities which include Gym, Party room, Indoor Pool, Sports bar, concierge, one underground parking and a locker. Also close To Shopping Centres Ikea, Costco, Walmart, Cineplex, YMCA and lots of Restaurants. (id:61852)
RE/MAX Realty Services Inc.
67 - 22 Lavan Lane
Ajax, Ontario
Step inside this welcoming three-bedroom townhouse and discover the perfect blend ofcomfort,convenience, and space for your family. Ideally located in a quiet pocket community innorth Ajax, this home is just minutes from schools, parks, the library, shopping, restaurants,the casino, public transit, and offers easy highway access for commuters. The open-concept mainfloor seamlessly connects the kitchen, dining, and living areas, creating an ideal space foreveryday living and entertaining. Enjoy bright, spacious living areas filled with naturallight, complemented by hard-surface flooring throughout and a versatile bonus familyroom.Offering 1,258 square feet of finished living space, the home features three bedrooms andtwo-and-a-half bathrooms. Step outside to your private backyard-perfect for relaxing or hostingsummer barbecues. Additional highlights include parking for two with an attached garage andexclusive driveway, plus a low monthly maintenance fee that conveniently includes water. Afantastic opportunity to own a well-located, move-in-ready home designed for modern family living. (id:61852)
Realty One Group Reveal
106 - 88 Corporate Drive
Toronto, Ontario
Look no more your dream condo awaits! Welcome to this rarely offered 2-bedroom Tridel-built gem in one of Scarborough's most sought-after locations near STC! Boasting a smart and spacious layout, this freshly painted suite features a bright and efficient kitchen, stainless steel appliances, and a generous living and dining area. Enjoy one of the very few units with its own private balcony/terrace perfect for relaxing or entertaining. No elevators easy walk-out access to the balcony and conveniently located close to the fire exit, making it ideal for families and elderly residents.Incredible amenities include indoor/outdoor pools, badminton & tennis courts, sauna, jacuzzi, ping pong, billiards, squash, and top-notch building security. Unbeatable location with easy access to Hwy 401, TTC, and walking distance to Scarborough Town Centre, high-ranked schools, and more! Virtually staged photos included. (id:61852)
RE/MAX Hallmark First Group Realty Ltd.
Lower/bsmt - 3265 Turnstone Boulevard
Pickering, Ontario
Brand New Walkout Basement Apartment In The New Whiteville Community In Pickering. Spacious 2 Bed, 1 Washroom. En-Suite Laundry. Easy Access To Hwy 401 & 407. Short Drive To Pickering Town Centre, Shopping, Schools And Other Amenities. Tenant Is Responsible For Their Own Snow Removal & Lawn Care Of Their Own Portion. (id:61852)
RE/MAX Crossroads Realty Inc.
713 - 100 Wingarden Court
Toronto, Ontario
Welcome to Unit 713 at 100 Wingarden Ct, a stunning, fully renovated 2-bed, 2-bathapartment in Scarborough's vibrant Malvern neighbourhood. This bright, move-in-ready home features sleek contemporary finishes throughout, an open-concept layout perfect for modern living, and a spacious primary bedroom with its own private 3-piece ensuite, plus a well-sized second bedroom ideal for guests or a home office. Situated in a well-managed building with great resident amenities, you're just steps from everyday conveniences including grocery options like No Frills, Rexall Pharmacy, cafes and casual restaurants, and local shopping, as well as excellent access to public transit with TTC bus routes nearby and easy connections to Highway 401 for commuters. Families will appreciate the close proximity to multiple schools and abundant park space such as Horseley Hill and nearby green spaces, while outdoor enthusiasts enjoy larger city parks like Morningside Park and Guild Park & Gardens just minutes away. With it all-style, comfort, convenience and an unbeatable Scarborough location-Unit 713 is the perfect place to call home. (id:61852)
RE/MAX Gold Realty Inc.
65 Marcelle Brunelle Drive
Whitby, Ontario
Stunning premium model built by Arista Homes built in March 2022, This Legal Duplex offering exceptional space and luxury finishes throughout. This impressive home features 2,799 sq ft above ground plus a 1,100 sq ft fully finished legal walk-up basement. The basement includes 2 finished bedrooms and 1 washroom, with each bedroom offering a closet and window, back up valve, and sump pump installed for added safety and peace of mind. The basement has separate Walk Up entrance with interlocking, making it ideal for a legal rental or in-law suite,providing excellent potential for additional income.The home offers two separate laundry areas for maximum convenience-one on the main floor and a separate private laundry in the basement.The main residence is thoughtfully designed with 4 spacious bedrooms and 4 washrooms, witheach bedroom featuring its own private ensuite. The primary bedroom showcases a 5-piece ensuite and a 10-ft raised coffered ceiling. The main floor boasts 9-ft ceilings, an elegant foyer with 11-ft ceiling, and a breathtaking 14-ft high great room. Enjoy a large family room with a gas fireplace built into the wall with beautiful stone finishing, perfect for entertaining.This exceptional home also features a large dining area, huge breakfast area, and an open-concept gourmet kitchen complete with granite countertops, gas stove, and extended upper cabinets. Additional highlights include an extended double car garage (18.4' x22') and out side parking for up to 5 vehicles. A rare opportunity to own a modern, income-generating luxury home in a prime Whitby neighborhood. Close to the highway, Public Transport, One of the Best High School in Whitby, Parks, Soccer Field, Whitby Soccer Doms, New Public middle School & much m more. (id:61852)
Right At Home Realty
9 Eastpark Boulevard E
Toronto, Ontario
Homes like this don't come around often. Pride of ownership is evident in this spacious 3-level side split, lovingly maintained by the second owners for over 50 years. Ideally situated on a desirable corner lot on a quiet, family-friendly street, this home presents an excellent opportunity for first-time buyers, renovators, or investors in a well-established Scarborough neighbourhood. The functional and generous layout features bright principal rooms, well-sized bedrooms, and a solid structure, providing an ideal foundation to update, customize, or hold as a long-term investment. Recently refreshed with professional painting, the home offers a sense of space both inside and out, complemented by excellent lot presence and flexibility for a variety of uses. Conveniently located close to parks, schools, community centres, public transit, and shopping, including Scarborough Town Centre. Enjoy easy access to Cedar Brook Park and everyday amenities while living in a mature, welcoming community. A rare opportunity to own a well-cared-for family home with exceptional potential in a sought-after location. Property is being sold in "As Is, Where Is" condition with no warranties or representations. *Some photos have been virtually staged.* Public Open House Saturday, January 31, 2-4PM (id:61852)
Realty Wealth Group Inc.
929 - 125 Omni Drive
Toronto, Ontario
Tridel's Forest Mansion. Delightful upscale bright and spacious condo. This well maintained upgraded suite has beautiful west views and a spacious well planned split bedroom layout. Freshly painted throughout with new flooring in both bedrooms, Hardwood floors in the living / dining rooms. Inclusive maintenance fees and a parking spot right next to the elevator. Steps to Scarborough Town Centre, TTC, schools and 1 minute to highway 401. Scarborough Hospital and many dining / shopping conveniences are all nearby. 24 hour gatehouse security and lots of visitor parking. Incredible premium building facilities include: concierge / security, exercise room, party room, meeting room, visitor parking, indoor pool, guest suites, library, billiards room, games room with ping pong, shuffle board, foosball, children's playroom & more - WOW. Quiet well maintained building. Great value must see suite. (id:61852)
RE/MAX Hallmark Realty Ltd.
Main - 25 Muldrew Avenue
Toronto, Ontario
Beautifully renovated and move-in ready 3-bedroom home located in the highly desirable Warden and Lawrence Avenue area, within a family -friendly and well-established neighborhood. This bright and inviting residence offers a functional layout with modern finishes throughout, featuring spacious living and dining area's an updated kitchen, and three well-sized bedrooms-ideal for families or professionals. Enjoy exclusive use of private yard, perfect for outdoor relaxation, entertaining, or family activities, along with private parking for two cars, a rare and valuable feature. Conveniently located close to schools, parks, shopping, restaurants, public transit, and major routes, this home offers an excellent balance of comfort, convenience, and location. A fantastic opportunity to lease a turnkey home in a sought-after area - just move in and enjoy. (id:61852)
RE/MAX Professionals Inc.
1-304 - 50 Old Kingston Road
Toronto, Ontario
Brand new kitchen / bathroom / LED light fixtures / LR & Kitchen flooring and much more. Peaceful quiet location atop the tranquil UTSC valley which is a nature lovers paradise. Gorgeous 2 bedroom suite with great floor plan and a huge (33 foot) west balcony for sunsets, 2 large in suite closets plus an oversized 8' x 8' locker behind your parking spot. Maintenance fee includes everything: taxes, heat, hydro, water, internet, cable, common elements. Parking spot is conveniently located near the elevator. Numerous amenities including: New laundry facilities, indoor pool, sauna, billiard room, exercise room, library, party room, craft room, workshop, meeting room, Close to shopping, transit, Hwy 401. Site pet restrictions allow cats, but not dogs. Laundry conveniently located in the basement with newer machines. Window air conditioners are allowed with no extra hydro charge. This suite is move in ready and perfect for downsizers. 50 Old Kingston is an exclusive age 55+ owner occupied community. (id:61852)
RE/MAX Hallmark Realty Ltd.
2202 - 38 Elm Street
Toronto, Ontario
Welcome To Luxury Minto Plaza ! This Beautiful Unit Is Move In Ready. Granite Countertops With Bar Style Seating. Stainless Steel Appliances, Pot Lights Along With A Ensuite Laundry And A Walk Out Balcony. This 1 Bed 1 Washroom Approx 756 Sqft Is A Must See. Aaa Location. Steps To Subway, Path, Yonge St, Eaton Centre, U Of T, Ryerson, Financial & Entertainment Districts, Restaurants. (id:61852)
Homelife Landmark Realty Inc.
206 - 225 Davenport Road
Toronto, Ontario
1. Appears in the Brokerage Full, Client Full, and Flyer Reports in Toronto MLS and is published on the Internet. 2. REMARKS MUST RELATE DIRECTLY TO PROPERTY. 3. DISCLOSE POTL DETAILS & POTL MONTHLY FEES IN THIS FIELD. Large one-bedroom plus den condo in the coveted Dakota building at Avenue Road and Davenport. Low-rise building with easy access to the suite via private side door entry. Very peaceful and quiet suite with an open-concept living/kitchen featuring a breakfast bar and a large 5-piece bathroom. Steps to Yorkville, Rosedale TTC. All utilities included. The building has new windows, and the Foyer and Rooftop deck have recently been updated. (id:61852)
Chestnut Park Real Estate Limited
193 Bogert Avenue
Toronto, Ontario
Custom-built luxury home in the highly sought-after Lansing-Westgate community. Unassumingexterior with a truly luxurious interior over 4000 of total living space across three levels with functional, upscale design. Main floor and second floor 10' ceilings, and a rare 12' ceiling basement. Situated on a 47' wide lot in the high-demand district. 5-10 minute walk to Yonge subway, close to shops, restaurants, banks, and Hwy 401. Hardwood floors throughout main and second floors, crown moulding, gourmet kitchen with center island and built-in appliances, breakfast area, walk-out to deck, and open-concept family room. Primary suite with 7-PC ensuite and walk-in closet; another 3 bedrooms has private ensuite. Finished basement with 5th bedroom (Nanny suite) and 3 gas fireplaces. Two laundry rooms, skylights, ample storage.Seller and Seller's agent make no representations or warranties regarding basement alterations or use. (id:61852)
Homelife New World Realty Inc.
