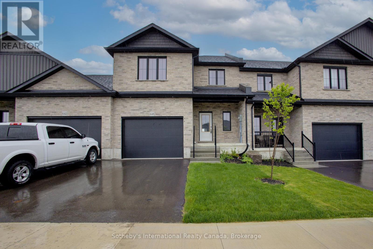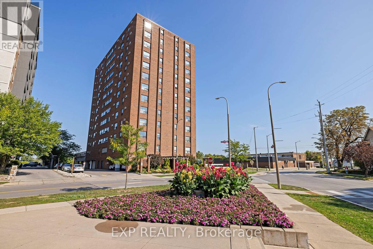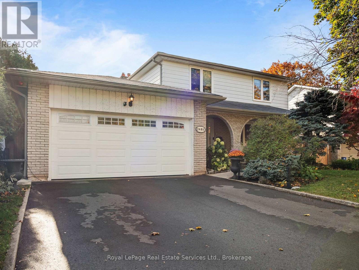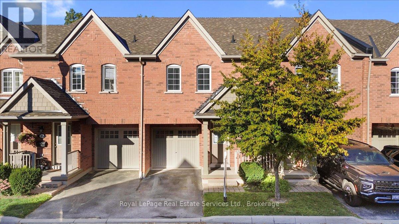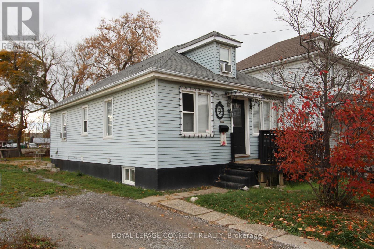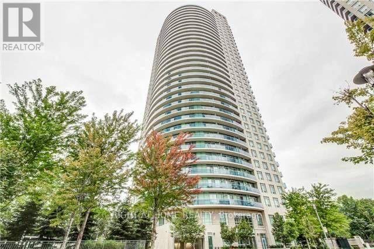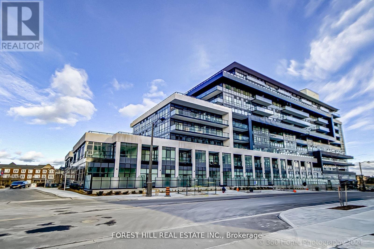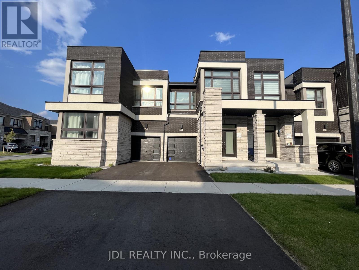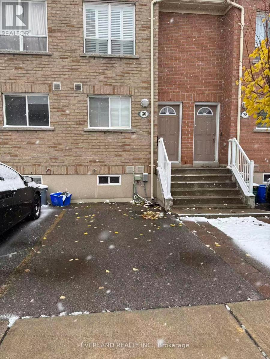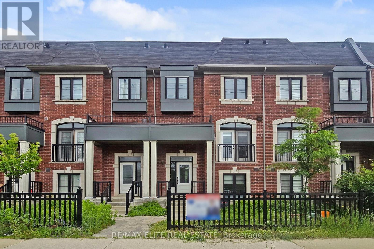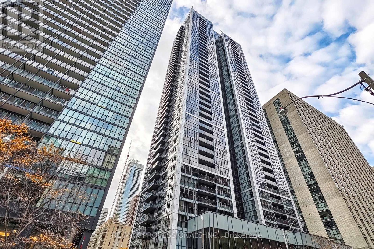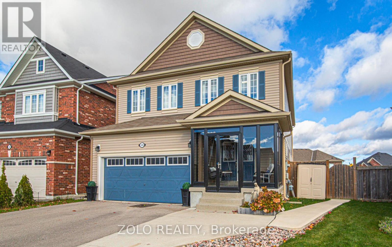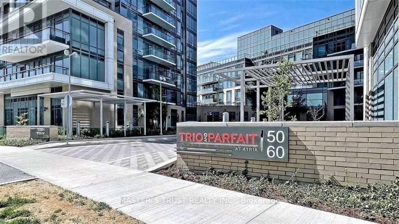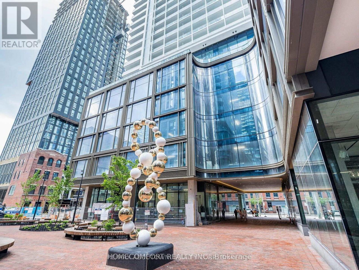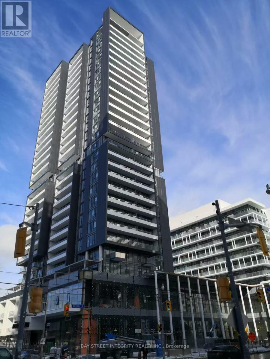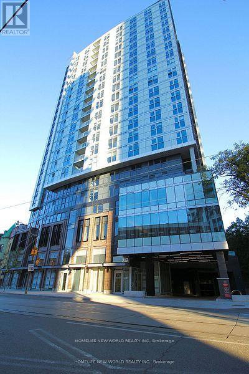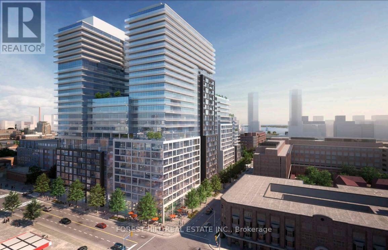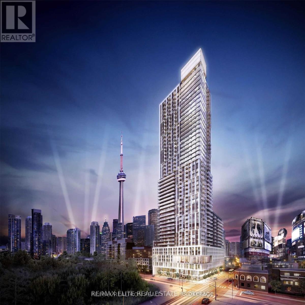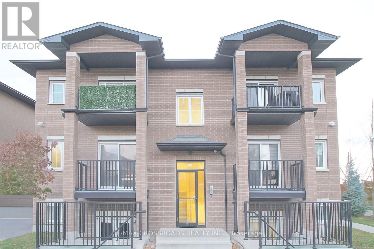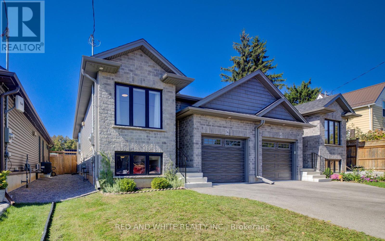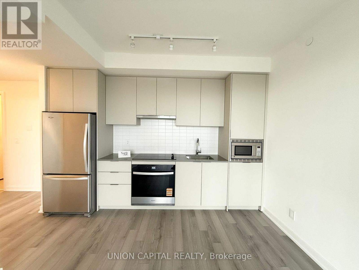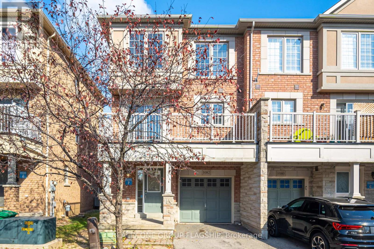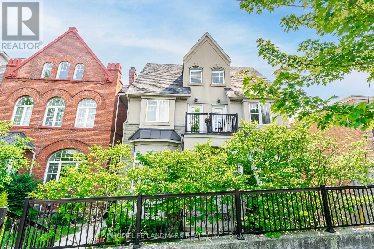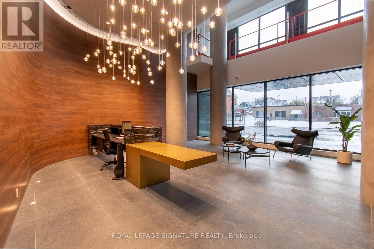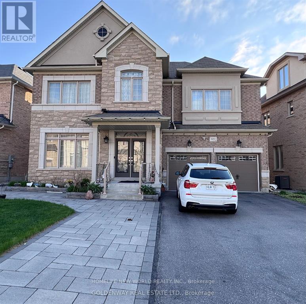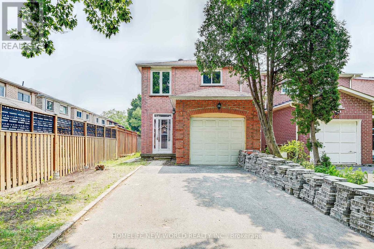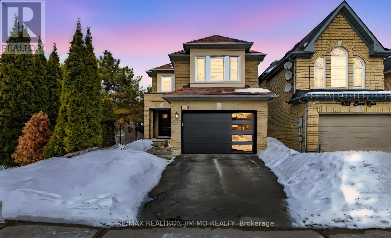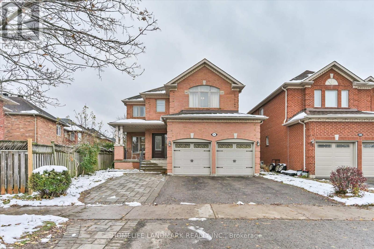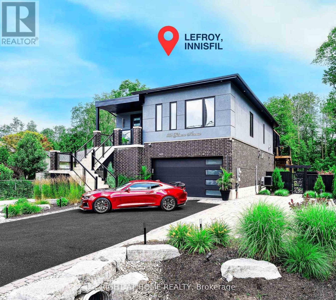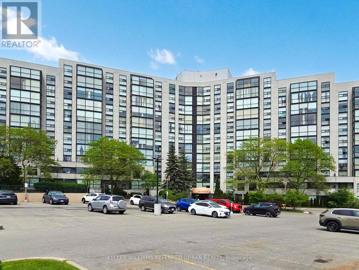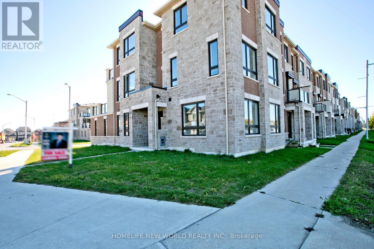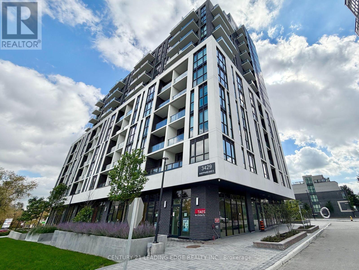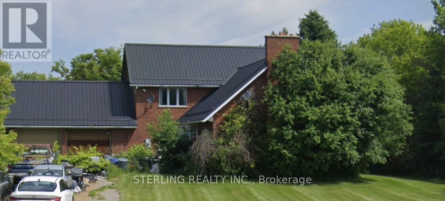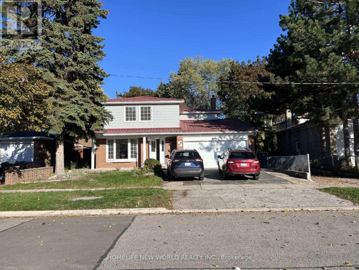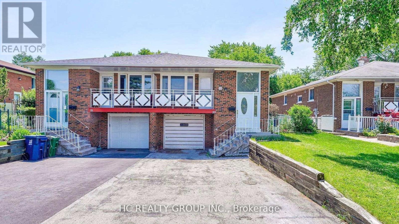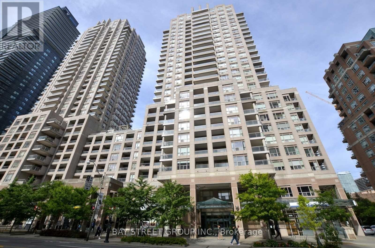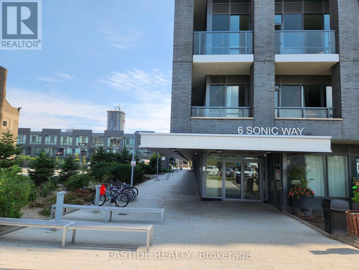648 Wray Avenue S
North Perth, Ontario
A New Chapter Awaits You in Listowel's West Woods Estates. Move into your brand-new townhome with peace of mind and incredible value. With this purchase, you'll receive a 7-piece Whirlpool appliance package - no need to worry about extra expenses. This spacious 3+1 bedroom, 3.5 bath townhome offers over 2,600 sq. ft. of finished living space, blending modern design with everyday functionality. From the moment you arrive, the upgraded asphalt driveway, walkway, and front steps enhance the homes curb appeal, while the lot has been professionally graded and fully sodded for a finished outdoor space. Inside, you'll appreciate the garage that comes drywalled, insulated, and equipped with a door opener, the year-round comfort of central air conditioning and a simplified HRV system, and the elegant details such as brick accents, quartz kitchen countertops, engineered hardwood and ceramic tile flooring, and pot lights illuminating the great room, kitchen, bathrooms, and exterior. Bathrooms feature modern Kohler fixtures with elongated, slow-close toilets, while 9-foot ceilings on the main floor create a bright, open atmosphere. Situated in the welcoming town of Listowel, West Woods Estates offers stylish architecture and a prime location just minutes from shopping, dining, and everyday conveniences, making it the perfect place to call home. (id:61852)
Sotheby's International Realty Canada
602 - 141 Church Street
St. Catharines, Ontario
WELCOME TO 141 CHURCH AND WELCOME TO UNIT #602. THIS "ONE-OF-A-KIND" LUXURIOUSLY APPOINTED UNIT IS "PURE SOHO". THE UNIT FEATURES A CLEAN-LINE DESIGN AND FLOOR PLAN THAT BOASTS AN OPEN CONCEPT KITCHEN-LIVING ENTERTAINMENT AREA WITH FULL BREAKFAST BAR, FORMAL DINING ROOM, GENTLEMEN-LADIES DEN, MODERN BATHROOMS, AND PROFESSIONALLY DESIGNED AND INSTALLED CLOSET AND UNIT STORAGE SOLUTIONS. NOTHING HAS BEEN OVERLOOKED. BUYERS WILL LOVE THE 2ND FLOOR OUTDOOR DECK AND PATIO AREA WHICH IS NICELY ADORNED WITH LAWN FURNITURE AND TABLES - PERGOLAS - AND BBQS. THIS IS THE PERFECT AREA FOR THOSE THAT APPRECIATE OUTDOOR LIVING. THE BUILDING IS LOCATED CLOSE TO "JUST ABOUT EVERYTHING". WALK TO DOWNTOWN SHOPS, LCBO, GIANT TIGER, THE FARMER'S MARKET, AND LOCAL EATERIES. EASY ACCESS TO THE FAIRVIEW MALL - THE PEN CENTRE - AND QEW. THE CONDO FEE INCLUSIONS ARE BROAD ENSURING THAT MONTHLY BUDGETING IS BOTH EASY AND MANAGEABLE. LOOKING FOR A LIFE OF COMFORT AND SOPHISTICATION? LOOK NO FURTHER. YOU HAVE FOUND IT HERE AT UNIT #602. (id:61852)
Exp Realty
2480 Waterford Street
Oakville, Ontario
Welcome to 2480 Waterford Street in West Oakville. An updated 2 Storey Family home situated in an alcove on a quiet street. A covered porch leads to the custom front door entry and the spacious foyer. To the right is the Living/Dining Room and straight ahead the completely renovated Kitchen with many built ins, double sink and an additional single sink, bright windows a walkout to deck and large eating area. The main floor Family Room features a gas fireplace and an another walkout to the aboveground pool (half buried). The pool is surrounded by a two tiered deck and has a built in bar for entertaining. The Primary Bedroom is on the second floor with hardwood flooring and a 2 piece ensuite. There are two more bedrooms on the second floor and a renovated 4 piece Bathroom. Down to the basement where you will find a spacious Recreation Room and two additional Bedrooms (one could easily be used as a games room) as well as a 3 piece bathroom and wet/dry Sauna (as is) with cedar walls. (id:61852)
Royal LePage Real Estate Services Ltd.
2139 Brays Lane
Oakville, Ontario
A wonderful family home located in the Brays Lane enclave of Glen Abbey. The Chamberlain by Mattamy homes, a sought after model of approx 3150 Sq Ft. A winding walkway leads to the custom double front doors and into the roomy Foyer. To the left is the Formal Living Room with electric fireplace and a bay window. The Dining Room is large enough for a full dining suite.The eat-in Kitchen has been completely renovated with high end appliances including a Wolf six (6) burner stove, custom backsplash, porcelain tile flooring and upgraded fixtures and cabinets. To the right of the Foyer is the Laundry Room, Powder Room and convenient Den or Office. There is a wood burning fireplace , large bright window and wainscotting in the main floor Family Room. Four Bedrooms on second floor, including a large Primary Bedroom with spacious 5 piece ensuite Bathroom, cosy sitting area and large organized walkin closet. All 4 bathrooms have been completely renovated. There are heated floors in the two upper Bathrooms.Solid oak floors throughout the main and second floors and engineered hardwood in basement. California shutters throughout. Upgraded wood trim throughout the home: six inch baseboards, crown moulding and door frames. Partially finished basement with spacious Recreation Room, exercise room and plenty of storage. New Carrier heat pump and furnace. The garage doors and Pollard windows and doors have been installed. Walkout from Kitchen to private fenced garden, two tiered cedar deck of almost 400 sq. ft., mature trees, manicured landscaping, garden shed and inground irrigation system. This home has been very well maintained and is in move in condition. Close access to schools, parks, trails, QEW and GO Train Station. (id:61852)
Royal LePage Real Estate Services Ltd.
22 - 233 Duskywing Way
Oakville, Ontario
A very warm and bright two storey Townhome located in The Woodlands, in Lakeshore Woods area of Bronte. Quality built by Daniels Corporation. Hardwood floors through Living and Dining Room areas and a bay window overlooking the Forest. An efficient galley style eat in Kitchen with granite counters, Breakfast Bar and plenty of cabinets and a sliding door to the balcony which overlooks the Woods. Three spacious Bedrooms on second floor and a 4 piece Bathroom - Primary Bedroom with 4 piece ensuite, large walk-in closet and another romantic bay window also overlooking the Forest. Down to the Basement where you will find a fun-sized Recreation Room, another 4 piece Bathroom, a third Bay Window and a walkout to the private fenced garden and view of the many mature trees of the woods. Parks, Trails, Lake Ontario, Shops and Cafes are all nearby. Easy Access to GO Train and major highways (id:61852)
Royal LePage Real Estate Services Ltd.
9 Prince Street
St. Catharines, Ontario
Step into a world of comfort and warmth in this charming detached home that perfectly balances cozy living with delightful features. This inviting residence boasts a living room and two spacious bedrooms on the main floor, complemented by an updated kitchen that beckons for cooking delicious meals, where memories are made over shared meals. The main bathroom offers convenient access, while the finished basement entices with an additional bedroom, a game room and more storage space, making it an youngsters dream space. The roughed-in bathroom in the basement adds potential for your personal touch. Ascending to the attic reveals yet another "bedroom" or "play room", providing versatility for guests or family. Outside, a fenced backyard, a private driveway accommodates 3 to 4 cars, eliminating parking woes and ensuring easy access. This home is not just a space; it's a lifestyle, tailored for those who cherish convenience and comfort in one place. Experience the allure of living in a neighborhood that fosters community while being just moments away from local amenities and recreational parks. Your dream home awaits - designed for those who want it all! (id:61852)
Royal LePage Connect Realty
907 - 80 Absolute Avenue
Mississauga, Ontario
Location second to none! Award winning "Absolute Vision" complex steps to Downtown Cafe-s, Theatres, Fine Dining and Square One. 35,000 Square Foot recreation facilities are state of the art! Excellent, rare, 1 bed plus large den floor plan with Two Walkouts to large south west view balcony. Floor to ceiling windows. New Rapid Transit coming at front door on Hurontario. Car wash, Theatre, Library, Basketball and squash courts, Concierge, indoor and outdoor pools! Underground Parking included. 403 2 minutes north. Mississauga-s Premier Address! (id:61852)
Right At Home Realty
Ph 16 - 395 Dundas Street W
Oakville, Ontario
PENTHOUSE LUXURY!!! Feel the joy as you enter this sun-drenched brand-new 2 BR+ Den suite in Oakville's newest luxury condominium residences! Step into a spacious hallway that leads to a beautifully designed Living-Dining space, surrounded by floor-to-ceiling windows and stunning, unobstructed views of "Oakville tree-tops" and Lake Ontario. The modern chef-inspired upgraded kitchen, anchors this space with an upgraded "waterfall" quartz center island and elegant contrast cabinetry to complement it. Gleaming stainless-steel appliances with a stylish backsplash will make this kitchen a joy to work in! This suite offers a Den/home office for your work comfort. The 9 ft ceilings and ensuite Laundry (tucked away off the entrance foyer) are great enhancements. The Primary bedroom has a huge walk-in closet and a stylish ensuite bath; the second bedroom is a comfy space for family or guests. Walk out to the 151 sf balcony and soak in the beauty of beautiful Oakville. Enjoy state-of-the art technology in the suite with digital door locks, and an in-suite touchscreen wall pad. This building has an eclectic two-story lobby and great building amenities including a Yoga and Fitness studio, Sports room, Pool table, Party rooms, a huge Terrace with BBQ stations, and unique lounge and Dining areas for entertaining. There is a 24-hour friendly concierge service for your safety and service with an on-site building management office. This unbeatable location is close to the Oakville hospital, and top-rated private and public schools. Enjoy great amenities, shopping, restaurants, golf, and nature trails. The iconic Drive-in Theatre is close by for relaxing during summer nights. Short commute to Sheridan College, GO stations, 407, 403, and QEW. Make this PENTHOUSE yours to enjoy! **EXTRAS** One Parking and One Locker, Bell High-speed Internet. Pet spa. Upgrades: Laminate floor- 7 .5 "; Kitchen Island Cabinets Mezzaotte UB2; Cutlery tray. (id:61852)
Forest Hill Real Estate Inc.
696 Mirage Place
Mississauga, Ontario
This stunning fully renovated home (Nov 2023) is waiting for you! Feel the joy as you enter from the porch thru impressive double doors to a lovely, bright open-concept space. The modern neutral color palette freshly painted is coordinated throughout the house, and the grey tiled accent wall in the LR beautifully defines the space. A large quartz island is the focal point of the white Kit, with ample room for Breakfast space. W/O from the Kit to a fully fenced private yard for summer entertaining. Large primary Bedroom has a four piece ensuite, and the other two bedrooms are well-proportioned with a four piece bath and complete the upper level. This family-friendly cul-de-sac is close to schools, shopping, transit, and highways. Hurry! Make this your home, as this sparkling jewel won't last! (id:61852)
Forest Hill Real Estate Inc.
111 Hilts Drive
Richmond Hill, Ontario
Client RemarksLuxurious & Prestigious Richland Community In Richmond Hill. 3 yr old Townhouse, 9 Ft Ceiling on Both Main Floor and Second Floor. Open Concept Kitchen With S/S Appliances. Close To 404, Go Train, Schools, Shopping Centre, Costco, Richmond Green High School, Sports Centre, Library & Parks. (id:61852)
Jdl Realty Inc.
30 Faithful Way
Markham, Ontario
Bright & Spacious 3 Bedrooms Townhouse in Convenient Location, Functional Layout, Laminate Floor Through-out, Walking Distance To Ttc And Milliken Go Station, Pacific Mall, Splendid China, Tim Hortons, Restaurants, Banks, Supermarkets, High Rank Schools & More. Move-in Condition. (id:61852)
Everland Realty Inc.
13 Armillo Place
Markham, Ontario
Three-Storey End-Unit Townhome By Treasure Hill In Wismer Community, Featuring A Striking Brick And Stone Facade, Along With A Built-In Garage Offering Direct Interior Access, With Its West-Facing Orientation Including 10 Feet On Main Floor And 9 Feet Throughout, Dramatic Double-Height Foyer. The Bright And Inviting Main Level Boasts A Seamless Open-Concept Layout Enhanced By Hardwood Flooring, The Spacious Living And Dining Areas Offer Unobstructed Views, While The Cozy Family Room Overlooks Serene Pine Trees An Additional Side Window Illuminates The Breakfast Area. This Home Offers Over $150K In Premium Upgrades Include Oak Staircases And Railings, Laminate Flooring Throughout, Premium Bathroom Hardware, And A Beautifully Designed Outdoor Space. The Composite Deck And Landscaped Backyard Feature A Paved Walkway, Electrical Outlets, A Charming Gazebo, And Full Fencing-Creating A Perfect Setting For Relaxation, Children's Play, Or Hosting Guests. The Upgraded Chef's Kitchen Waterfall Island, Custom Cabinetry, Quartz Countertops, A Stylish Range Hood, Striking Backsplash. Upstairs, Three Spacious Bedrooms. The Primary Suite Five-Piece Ensuite, Walk-In Closet, And Tranquil Views Of Tall, Mature Pine Trees Provide Retreat-Like Environment. Highly Convenient Intersection Of 16th Ave And McCowan Rd, Just Minutes Markville Mall, Multiple GO Transit Stations, Supermarkets, Restaurants, Community Centers, Parks, Offers Quick Access To YRT Public Transit. A Major Highlight Bur Oak Secondary School Bill Hogarth Secondary School (French Immersion)Are Known For Academic Excellence, Strong Programs. This Move-In-Ready Home Perfectly Blends Luxury, Comfort, Convenience, And Functionality. It Comes Complete With All Existing Light Fixtures, Window Coverings, Modern Ventilation, And Central Air Conditioning-Ensuring A Hassle-Free Transition For The Next Proud Homeowner. Offering An Exceptional Lifestyle Opportunity In One Of Markham's Most Popular Communities. (id:61852)
Smart Sold Realty
4142 Highway 7 Road
Markham, Ontario
Motivated Seller. Luxury 3+1 Beds + Den, 6 Bath, 2,311 SF, South View Townhome W/ Rare Double Car Garage & Finished Basement Located In The Coveted Hwy 7 & Unionville Main Street. Open Concept Practical Layout, Oak Hardwood Throughout And High Ceilings, Pot Lights + Central Vac, Lots Builder Upgrades. With Separate Entry, Superior Functional, Lots Window. Sept Entrance With Rental Income. Mins To Unionville High School, Go Train Station, Hwy 404, 407, Restaurants, Shopping Mall, York University, Seneca College.... Etc. (id:61852)
RE/MAX Elite Real Estate
2706 - 28 Ted Rogers Way
Toronto, Ontario
Welcome to Couture Condominiums by Monarch, a luxurious 1 Bedroom + Den, 1 Bathroom suite in the heart of downtown Toronto! This beautifully updated, west-facing condo offers breathtaking city views and sunsets from your private balcony. Featuring laminate flooring throughout, a spacious open-concept living and dining area, and a modern full kitchen with granite countertops, a kitchen island, and newer full size stainless steel appliances, this home is perfect for both relaxing and entertaining. The den provides an ideal space for a home office or additional living space, while the laundry closet offers extra storage for added convenience. Enjoy resort-style amenities including an indoor pool, sauna, fitness centre, party room, theatre, private courtyard with greenspace, guest suites, and ample visitor parking! Located just steps to the Bloor TTC subway line, and the prestigious Yorkville neighbourhood. Convenient easy access to the DVP Highway and steps to amazing shopping, restaurants, museums, galleries, and more! This impeccably maintained condo combines style, comfort, and unbeatable convenience - all you have to do is move in and start enjoying the best of downtown living! (id:61852)
RE/MAX Professionals Inc.
504 Halo Street
Oshawa, Ontario
Welcome to the sought-after Winfield Farms community in North Oshawa, where this beautifully updated Iris Model by Falconcrest Homes offers nearly 3,500 sq ft of finished living space. Finished Basement with Separate Entrance is the ideal home for in-laws and extended family to have their own separate living space, easy to add a 2nd kitchen! Situated on a premium pie-shaped lot, this home combines elegant design with family-friendly function and a true backyard oasis. A charming enclosed three-season porch leads into an oversized foyer, setting the tone for the homes grand yet welcoming feel. The main floor features updated engineered hardwood, a spacious living room with custom built-ins and a window bench, and a sun-filled family room anchored by a gas fireplace. The kitchen is designed for both everyday living and entertaining, with a large centre island, abundant cabinetry, walk-in pantry, and a separate dining area that walks out to the deck and pool. A practical main floor laundry with built-in cabinetry and garage access makes for the perfect drop zone for busy families. Upstairs, four generous bedrooms provide comfort for everyone. The primary suite feels like a retreat, complete with a private foyer, walk-in closet, 4PC ensuite, and views of the backyard. The 3 other bedrooms are quite spacious and all offer double door closets and updated laminate flooring. The finished basement features a 5th bedroom, 3PC bath, and multiple recreation areas. Step outside to your private oasis, premium pie shaped lot feature an in-ground saltwater fibre glass pool surrounded by landscaping and interlocking, ideal for relaxing, entertaining, or letting kids and pets play. Custom composite deck with glass railing off the kitchen features a dining area overlooking the pool. Perfectly located close to schools, shopping, Costco, parks, transit, and the 407, this home is move-in ready. Thousands spent on recent upgrades! This is your dream home in North Oshawa. (id:61852)
Zolo Realty
460 - 60 Ann O'reilly Road
Toronto, Ontario
Luxury Tridel Condo Atria Parfait. New Two Bedroom Plus Den, 9' Ceiling, Walk-Out To Balcony, Spacious Corner Unit Approx 1100Sqft In Prime North York! South Facing, 24 Hr. Concierge/Security, Fitness Studio, Yoga Studio, Exercise Pool, Theatre Room, Outdoor Terrace W/ Bbq's! Transit Is Just Outside The Building, Close To Major Highways 404 & 401, Don Mills Subway Stn , Mins To Fairview Mall, Ttc, Restaurants, Groceries. (id:61852)
Master's Trust Realty Inc.
3709 - 88 Queen Street E
Toronto, Ontario
Experience luxurious urban living at 88 Queen in this stunning brand new corner unit, with 180 degree views of the downtown skyline. Bright and smartly designed two bedroom and two bathroom suite on the 37th floor with amazing unobstructed city views. Suite features highly desirable, open-concept layout with 9-foot smooth ceilings. The floor-to-ceiling south-facing windows binging bight unit. Short walk to the Financial District, George Brown, Eaton Centre, St Lawrence Market, Toronto Metropolitan University, trendy cafes and restaurants, Aisle 54 Market, Metro, No Frills. Building amenities include a concierge, party room, gym, outdoor infinity pool with loungers, cabanas, co-working space, and more. Walk Score 97. Transit Score 100. Bike Score 98. Steps To Yonge & Queen. 24/7 concierge service and premium building amenities for your comfort and convenience. Must see! (id:61852)
Homecomfort Realty Inc.
W1012 - 225 Sumach Street
Toronto, Ontario
Welcome to this sun-drenched, spacious 1+Den suite in Daniels modern boutique condo offering breathtaking, unobstructed east-facing views of the city skyline. Soak in the sunsets from your private outdoor oasis, perfect for entertaining or relaxing. Inside, enjoy a smart, open-concept layout with a sleek modern kitchen featuring quartz countertops, and a bright living space that flows seamlessly to the balcony. The bedroom includes an oversized closet! Plus, enjoy the versatility of a real enclosed den, ideal for a home office, guest room, or creative studio. With 9-foot ceilings, floor-to-ceiling windows, and 613 SqFt. of thoughtfully designed interior space, this unit offers both style and functionality. Top-tier amenities include 24/7 concierge & security, a fully equipped gym, outdoor BBQ terrace, and stylish resident lounge. Parking & large locker included. Dont miss this rare 8th-floor gem with panoramic views and urban comfort. Ttc Streetcar Stop Right Outside Your Doorstep! Easy Access To Dvp & Gardiner. Minutes To George Brown, U Of T And Ryerson. (id:61852)
Bay Street Integrity Realty Inc.
2 - 35 Massey Street
Toronto, Ontario
Executive Townhome South of Trinity Bellwoods Park | Steps to Queen West & King West. Nestled on a picturesque, tree-lined street just south of Trinity Bellwoods Park and moments from Queen West and King West's vibrant shops, restaurants, and transit, this beautifully furnished executive townhouse offers approximately 1,850 sq. ft. of stylish living space. Freshly painted throughout with smooth ceilings and recessed lighting, this residence blends sophistication with everyday comfort. The spacious primary suite features a king bed, matching side tables and dressers, his-and-her closets, a linen closet, Juliette balcony, and a luxurious ensuite with a separate shower and soaker tub. The second bedroom with a queen bed, dressers, and two closets includes a cozy reading or office nook with desk and chair. Two large windows fill the space with natural light, and the room is adjacent to a second 4-piece washroom and in-suite laundry-without sharing a wall with the primary suite for added privacy. The open-concept living and dining area is bright and inviting, featuring a formal dining set, hutch, and French doors opening to the quiet street. The adjoining family room includes an entertainment system and walkout to an extra-large private terrace-perfect for al fresco dining with a full patio set and BBQ.A private garage with direct interior access provides added convenience and storage. The main living level includes all principal rooms, a powder room, galley kitchen, and a den with a cozy gas fireplace and walkout to the terrace. The upper level hosts the bedrooms and two full washrooms for effortless living. Fully furnished and equipped, this residence includes internet, television, parking, and twice per month cleaning. The condo corporation maintains snow removal and landscaping. Available for short-term stays (minimum 3 months) or longer-term rentals. (id:61852)
Realty Executives Plus Ltd
1807 - 219 Dundas Street E
Toronto, Ontario
Three Bedroom Corner Unit At In.De Condo Developed By Menkes. Functional Layout W/3 Large Br Size. Master Room W/Ensuite Bath & Closet. Model Design Kitchen W/Luxury Brand Of Appliances.Walking Distance To Ryerson And Ut. Short Walk To The Financial District, Toronto Innovation District, Local Government Tech & Entrep. Parking spot is available for extra. (id:61852)
Homelife New World Realty Inc.
401 E - 70 Princess Street
Toronto, Ontario
Fantastic opportunity to lease at the popular Time and Space building by Pemberton located at Front St E & Sherbourne St. Spacious 3 BR suite with a functional floor plan. This well-appointed suite has 9 ft ceilings, w/o to Balcony from Living room and Bedroom. Amazing location with all amenities at the door. Walk to St. Lawrence Market, Distillery District, and the Waterfront. TTC at the door, with 5 minute access to the Gardiner Expwy. This Building has state-of-the-art Amenities Including an Infinity-edge Pool, Rooftop Cabanas, Stunning Outdoor leisure space with BBQ Area, Games Room, Gym, Yoga Studio, Party Room And More! North Exposure. (id:61852)
Forest Hill Real Estate Inc.
#5003 - 251 Jarvis Street
Toronto, Ontario
Luxurious Penthouse Corner Unit, 1 Bedroom Condo Located In The Heart Of Downtown Toronto! South-East Suite With Plenty Of Natural Light. Modern Open Concept Layout. Unobstructed & Stunning Sunrise Views And Overlooking The Lake Ontario. Amenities Including Sky Lounge, Rooftop Swimming Pool, And 24/7 Concierge Etc. Steps To U Of T, Ryerson, Eaton Centre, Dundas Square And Subway Station. Ground Level Retail Space Anchored By TD Bank And Starbucks. Student Are Welcome. (id:61852)
RE/MAX Elite Real Estate
404 - 233 Watson Avenue
Windsor, Ontario
Experience luxury living in Windsor's desirable East Riverside community. This beautifully finished condo offers soaring 9-ft ceilings, oversized windows that fill the space with natural light, two spacious bedrooms, one and a half bathrooms, and high-end finishes throughout. The modern kitchen includes quartz countertops and stainless steel appliances. The unit is available unfurnished, with an option to rent fully furnished for $2,300/Month, providing a stylish and move-in-ready living experience. (id:61852)
RE/MAX Crossroads Realty Inc.
202-196 Upper Mount Albion Road
Hamilton, Ontario
A rare opportunity to acquire a development parcel in a high-demand commercial corridor directly across from Cineplex, popular restaurants, cafés, and major retail. The property includes one commercial building and three residential houses, providing reliable holding income while future development plans are advanced. The current zoning supports two strong development directions. One option allows for a nine-storey condominium concept with approximately 232 residential units and main-floor commercial space. The second supports two six-storey purpose-built rental buildings totalling 99 units, also with commercial space at grade and well aligned with CMHC-favourable rental programs. Both concepts reflect the area's ongoing growth and the strong demand for mid-rise residential living. The site offers excellent exposure, walkable amenities, and a strong demographic base. Existing income from the on-site structures helps offset carrying costs, making this a suitable opportunity for developers planning immediate progress or a strategic long-term hold. With flexible mid-rise potential and a location within an active commercial hub, this parcel presents significant upside and long-term value for a forward-thinking developer or investor. (id:61852)
Right At Home Realty
56 Norfolk Street
Norfolk, Ontario
PERFECT LOCATION! GREAT PRINCIPLE RESIDENCE or INVESTMENT OPPORTUNITY! Welcome to this quality built energy efficient freehold home by Brant Star Homes with NO CONDO FEES, combining the best of MODERN living in an AFFORDABLE quiet safe and convenient neighbourhood. The perfect blend of space, style, and location, this freehold home in the peaceful community of Waterford offers a completely finished move-in ready home, including an open-concept main floor. Youll enjoy proximity to top-rated schools, excellent parks, scenic walking trails close to the Waterford Ponds. This stunning, recently built semi-detached raised bungalow offers the best features of a new build along with the finished features of an established neighbourhood such as paved driveway, fenced yard, deck, and fresh landscaping. The practical layout features 4 bedrooms and 2 well-appointed bathrooms, which provides the perfect balance of functionality and style.The main living area has engineered hardwood flooring and is filled with natural light, offering a seamless flow for both entertaining and everyday living. The large kitchen with new appliances has beautiful quartz countertops, sleek cabinetry, and tile floors. The primary bedroom is generously sized with a walk-in closet, while the additional main floor bedroom could be for guests, home office, or a growing family. The fully finished lower level includes 2 additional bedrooms, providing additional living space. Other features include a single-car attached garage for added convenience and extra storage, and a fully fenced backyard with deck and patio area. This home is perfectly situated near the picturesque Waterford Ponds, serene walking trails, and vibrant downtown, offering a perfect blend of tranquility and accessibility. Whether you're enjoying a peaceful walk by the water or exploring local shops and restaurants, this property truly offers the best of both worlds. Dont miss your chance to call this exceptional property your new home! (id:61852)
Red And White Realty Inc.
1203 - 3071 Trafalgar Road
Oakville, Ontario
**Pond View** Brand New 2 Bedroom+Balcony At North Oak Tower By Minto.One Parking One Locker Included. Ideally Located At Dundas And Trafalgar In The Heart Of Oakville. East Facing Unit Full Of Sunshine Offers Open Concept Layout. This Bright Units With Smart Home Features Like A Smart Thermostat, Touchless Entry. Residents Enjoy Top-tier Amenities Including Fitness Centre, Yoga And Meditation Rooms, An Infrared Sauna, Co-working Lounge, Games Room, And Outdoor Bbq Terrace, The Pet Wash, Bike Repair Station, Concierge Service, And Lush Green Surroundings. Steps From Trails, Walmart, Longos, Superstore, Iroquois Ridge Community Centre, Hwy 407, Sheridan College, The Qew & More!, This Condo Offers The Perfect Mix Of Nature And City Living.close To Everything, Students And Newcomers Welcome! (id:61852)
Union Capital Realty
1166 Lloyd Landing Drive
Milton, Ontario
Modern & Upgraded Carpet Free Townhome by Great Gulf In Prime Location of Milton. 2 Bed and 3 Washrooms with Elegant Laminate Flooring and Hardwood Stairs ,also Includes Water Fall Island With Quartz Counter Top , Soft Close Cabinets and Drawers ,Upgraded Sink , Backsplash, 9 Foot Ceiling On All Floors ,Separate Laundry Room. Stainless Steel Appliances. Both washroom with Shower Glass Enclosure . Iron Pickets, Upgraded Light Fixtures. Garage Door Opener .Window Rollers. Entrance To Home From Garage, No Side Walk .Perfect For Couple Or Small Family (id:61852)
Century 21 Green Realty Inc.
1612 Moongate Crescent E
Mississauga, Ontario
Exquisite Custom Luxury Residence | 5+3 Bedrooms | Dual Income Potential | Prestigious Finishes Throughout. Nestled in East Credit, on a spacious, no-sidewalk lot with an expansive driveway accommodating up to 4 vehicles, this home exudes presence and prestige from the moment you arrive. This property offers approximately 5,000 sqft of luxury living space with 3166sqft above grade and approx. 1800sqft basement. The basement consists of 2 units. One being LEGAL APARTMENT UNIT with 2 bedrooms & 1 bath and another Legal In-law suite with 1 bedroom & 1 ll fubathroom. Both units in the basement have separate entrances. This custom-built masterpiece, where every detail has been meticulously curated to epitomize luxury living at its finest. The grand interior showcases impeccable craftsmanship and high-end finishes throughout - from the rich flooring and designer tiles to the premium quartz countertops and bespoke cabinetry. Pot lights illuminate each space with a soft, ambient glow, while integrated surround sound in the family room creates the perfect environment for entertaining or unwinding in style. Every element of this residence, from the thoughtful layout to the flawless attention to detail, has been designed to deliver unparalleled sophistication and enduring quality. This is not just a home - it's a statement! (id:61852)
Save Max Real Estate Inc.
1082 Felicity Crescent
Mississauga, Ontario
What a Gem!Welcome to this fantastic, move-in ready executive end-unit freehold townhome in the heart of Mississauga! This bright and spacious 3-bedroom + den home is nestled in a quiet, private complex with visitor parking and a playground - perfect for families.It features a thoughtful layout with three full levels plus a basement offering a cold room and plenty of storage space. Enjoy garage access from the main floor and the convenience of a washroom on every level.The upgraded kitchen includes additional cabinetry, a cozy breakfast area, and an oversized balcony - ideal for enjoying your morning coffee. The main floor den is versatile and can serve as a home office, extra bedroom, or family room.Spacious bedrooms, modern finishes, and a well-designed layout make this home a true standout in central Mississauga! (id:61852)
Realty One Group Flagship
1217 Alexandra Avenue
Mississauga, Ontario
Mississauga was just rated the happiest city in Canada! Take advantage of the reduced interest rates and view this rare opportunity in sought after Lakeview! Nestled in one of Mississauga's most desirable communities, this spacious 4-bedroom back-split sits on an exceptional 36.5 x 297.5 ft lot - offering endless potential for families, investors, or builders alike. Features include a 26-ft family room with cozy wood-burning fireplace, updated 3-pc bath, finished basement with cold cellar, and extensive crawlspace storage. Easily converted into two income-generating suites (mortgage helper). Upgrades include windows, exterior doors, garage door, and roof. Elegant plaster crown mouldings and classic wood bannisters add timeless charm.Enjoy a private greenhouse, oversized garage with loft storage, and interlocking stone driveway with ample parking. The fully fenced yard provides incredible outdoor space - ideal for gardening, a pool, home additions, or future redevelopment. Prime Location: Steps to 300,000+ sq. ft. of retail and office space featuring top-tier dining, shopping, and services. Surrounded by 18 acres of parkland including a 13-acre waterfront park with European-style promenades. Minutes to Marina, park, lakefront trails, golf, highways, public transit, and top schools. Whether you're searching for a family-friendly home, a lucrative investment, or the perfect lot for your dream build, this Lakeview gem delivers unmatched potential and lifestyle. Floor plans included. (id:61852)
Century 21 Associates Inc.
523b Royal York Road
Toronto, Ontario
Absolutely Stunning & Rare Semi In The Prestigious Stonegate-Queensway Community! This Beautifully Maintained 3-Storey Home Offers Modern Elegance With 9-Foot Ceilings And Hardwood Flooring Throughout Above-ground Levels. The Open-Concept Main Floor Features A Spacious, Sun-Filled Living And Dining Area Flowing Into A Modern Kitchen With Upgraded Cabinetry, Granite Countertops, Stainless Steel Appliances, And Built-In Bosch Espresso Machine. Step Out Onto Your Deck Enjoy Serene Morning Coffees Or Relaxing Evenings. Highlighted By The Oversized Master Retreat On Its Own Private Floor, Complete With A Large Walk-In Closet, Luxurious 5-Piece Ensuite With Jacuzzi Tub, And Extensive Private Large Deck. Finished Lower-Level Bedroom With Convenient 2-Piece Bath And Walkout To Spacious Garage, Easily Adaptable For Adding A Shower. Recent Updates Include Fresh Paint, Newer Roof, Air Conditioner, Water Heater, Garage Door Opener, And Dishwasher. Professionally Landscaped Front Yard, Direct Garage Access, Private Owned Driveway Parking, And Located In A Quiet, Fully Paved 10-Home Famous Eden Court With 2 Visitor Parking Lots. Ideally Situated Walking Distance To Mimico GO, Costco, No Frills, Parks, Waterfront Trails, And Beaches. Close To Cineplex Queensway, Ikea, Royal York Subway, Sherway Gardens, Minutes To QEW, Hwy 401, 403, Downtown Toronto, And Pearson Airport. Don't Miss Your Chance To Own This Rare Gem In Etobicoke's Desirable Stonegate-Queensway Neighborhood! (id:61852)
Homelife Landmark Realty Inc.
2201 - 39 Mary Street
Barrie, Ontario
Welcome to 39 Mary Street - Barrie's Most Anticipated Luxury Address! Experience refined urban living in this stunning 2-bedroom + den suite, offering 824 sq. ft. of thoughtfully designed space in the heart of downtown Barrie. This brand-new residence features a modern open-concept layout, sleek built-in appliances, and a chef-inspired kitchen with premium finishes that is perfect for both everyday living and entertaining. Enjoy your private balcony with beautiful city and water views, and unwind in comfort surrounded by floor-to-ceiling windows that fill the suite with natural light. The versatile den provides an ideal space for a home office, creative studio, or guest area. Located just steps from Barrie's vibrant waterfront, restaurants, cafés, and GO Transit, this home places you at the centre of it all. Residents enjoy access to resort-style amenities, including an infinity plunge pool, fitness centre, outdoor BBQ areas, guest suites, party room, and more. Complete with one owned parking space, this is your opportunity to live in one of Barrie's most sought-after new developments. Luxury meets convenience and lifestyle. (id:61852)
Royal LePage Signature Realty
Bsmt - 922 Ernest Cousins Circle
Newmarket, Ontario
(Walkout Basement with lot of sunlight & fresh air) Modern, bright, and spacious 2 bedrooms & 2 bathrooms at basement in high demand Stonehaven Community in Newmarket. Laminate floors throughout, pot lights. Open concept modern kitchen with quartz countertop. Separate laundry ensuite. Close to Frank Stronach Park, Community Centre, hospital, supermarket, highway 404, and schools. (id:61852)
Homelife New World Realty Inc.
1st & 2nd - 31 Spangler Road
Markham, Ontario
Excellent Location In Markham! Detached brick W/3 Bedrooms & 2 Bathrooms & single garage ~1600sf! No sidewalk & South facing w/lot of sunlight! Shared Laundry! Close To Armadale P.S. & Middlefield C.I. (63/739)! YRT/TTC, James Edward park, shopping, Field Fresh Supermarket, Wal-Mart, Lowe's, LCBO, & Hwy 401/407! Move-In-Condition! ** This is a linked property.** (id:61852)
Homelife New World Realty Inc.
431 Stone Road
Aurora, Ontario
***Stunning Detached Home With A 1.5 Car Garage, Backing On The Park! *** Featuring 3+1 Bedrooms, This Home Offers A Perfect Balance Of Privacy And Communal Living. Each Room Is Thoughtfully Designed To Maximize Natural Light And Enhance Spaciousness. Multiple Upgrades Done By The Current Owner. An Open, Airy Layout Connects The Living And Dining Areas, Creating An Inviting Atmosphere Ideal For Family Gatherings. Modern Finishes And Functional Design Complete This Exceptionally Comfortable Home. Located In Auroras Prime Neighborhood. Minutes From Premier Shopping, Dining, Entertainment, Highway 404, And Schools. Kitchen & Primary Bathroom Renovated in 2021! Back Door updated in 2022, Front Door updated in 2023! Garage Door Updated in 2024! Ground Floor Window Updated in 2025! Backyard Deck and Landscaping updated in 2025! This Unique Model Features A Bright, Updated Interior With A Modern Kitchen, Spacious Living Areas, And A Finished Basement Offering Extra Versatility. Enjoy A Large Deck Overlooking Serene Park Views. Recently Refreshed, This Property Blends Comfort, Style, And Convenience. Don't Miss The Chance To Call This Gem Your New Home (id:61852)
RE/MAX Realtron Jim Mo Realty
M & 2nd - 230 Devonsleigh Boulevard
Richmond Hill, Ontario
Furniture Included! Welcome to this meticulously upgraded 4-bedroom, 4-bathroom detached home in the heart of Richmond Hill. Recent improvements include newer paint throughout, a modernized kitchen, updated bathrooms, and newer hardwood flooring on both the main and second levels.Situated in a family-friendly neighbourhood, this home falls within the catchment area of top-rated schools, including Richmond Hill High School and Corpus Christi Catholic Middle School, both highly ranked by the Fraser Institute. Conveniently located just minutes from Richmond Hill GO Station and close to Hwy 404 & 407. Enjoy nearby parks, walking trails, and major shopping centres.Prime location. AAA tenants only. (id:61852)
Homelife Landmark Realty Inc.
993 Gilmore Avenue
Innisfil, Ontario
Welcome to 993 Gilmore Ave. This Is A One Of A Kind Custom Built Home (With Over 3,400 SqFt Of Living Space) With High End Finishes Throughout. Step Into A Welcoming Foyer, Greeted By 10-Foot Ceilings, Hardwood Floors, And Pot Lights Throughout. The Gourmet Kitchen Is A Chef's Dream W/ A Central Island, Quartz Countertops, Stainless Steel Built-In Appliances. The Living Room Has A Walk-Out To A Two-Story Deck, Overlooking A Private Backyard Oasis With An Above Ground Pool, Hot Tub W/ Gazebo, Fire Pit Area. The Front And Back Of The House Has Been Professionally Landscaped. The Primary Bedroom Has Its Own Walk Out To The Deck, As Well As A 5 Piece Ensuite & Walk In Closet. Two Additional Bedrooms Are On The Main Floor W/ Their Own W/I Closets. The Basement (All Above Ground, 9ft Ceilings) Features A Custom Office Area W/ Built-In Cabinets, A Large Laundry Room, A Second Custom Kitchen & Additional Living Space Making It A Perfect In Law Suite. (id:61852)
Right At Home Realty
803 - 30 Harding Boulevard W
Richmond Hill, Ontario
Sophisticated Designer Suite in the Heart of Richmond Hill. Experience Refined Living in this Stunning, Fully Customized den converted 2-BedRoom residence, Masterfully Reimagined by a Designer Owner with Exceptional Taste. Every Element Radiates Luxury-from the Expansive Floor-to-Ceiling Windows that Fill the Space with Natural Light to the Elegant, High-Quality Finishes Throughout. Enjoy a Massive Ensuite Locker and effortless living with Cable TV, Water, and Heat Included. The den has been thoughtfully converted into a Spacious Second Bedroom with Ample Room For a Home Office, while the Spa-Inspired primary Ensuite offers a True Retreat. Resort-Style Amenities include an Indoor Pool, Sauna, Outdoor Pool Lounge, Gym, Squash Courts, Party Rooms, Beautifully Landscaped Gardens, Dedicated Bbq Area, and 24-HR Gatehouse Security with Abundant Visitor Parking. Ideally Located Steps to Yonge Street's Shops, Dining, Mackenzie Health, Library, and Transit. Minutes to Major Highways (400, 407, 407). Perfect for Downsizers, Professionals, and Families seeking effortless Luxury and Space. $$$ Thousands Spent on Custom Designer Upgrades $$$ (id:61852)
Keller Williams Referred Urban Realty
117 Mumbai Drive
Markham, Ontario
Corner Unit Freehold Townhouse Located At A New Sub-division In Markham. This Bright and Spacious 3-Bedroom Home Features an Open-Concept Layout, Laminated Floors on the Main and Second Floor, and a Modern Kitchen with Stainless Steel Appliances. Freshly Painted Throughout and Upgraded Fixtures. Double Car Garage With Double Car Private Driveway. $$$ Spent On UpgradesS . On The Ground Level, The Recreation Area As Big Family/Living Room . You Can Directly Access The Garage On This Level As Well. The Breakfast Area Walk Out To A Huge Terrace Which Is Good For Your Summer BBQ Parties. The Big Windows In The Open Concept Living And Dining Area Bring In Lots Of Sunlight. There Are 3 Spacious Bedrooms On The Third Floor. This Lovely House Close To All Kinds Of Amenities, Community Centre, Schools, Parks, Shops, And Restaurants. Minutes To Public Transit And Highways. (id:61852)
Homelife New World Realty Inc.
B509 - 3429 Sheppard Avenue E
Toronto, Ontario
Brand new, never lived in 1 bed + den, 2 bath condo in the high demand Garden Series. With Ensuite Laundry, Parking and Large Locker. Unobstructed North facing view. Spacious & Bright. Modern & Sleek with an Open Concept. Soaring Ceilings. Stately solid wood doors, trim and casings with a bold, elegant profile exude luxury and craftsmanship. Living room is complete with a walk out to your private balcony for your morning coffee or your evening unwind. Eat-In Kitchen with High End Finishes including Quartz Counter Tops & Stainless Steel Appliances while the Cabinetry Provides Ample Storage. The Bedroom Boasts a Large Walk In Closet & Floor to Ceiling Windows. Den is a Perfect Home Office, Guest Room, 2nd Bedroom or Children's Play Room. 2 Full 4 pc Bathrooms. Top Notch Amenities include 24 hr Concierge, Gym, Library, Mind Body Fitness Room, Children's Play Room, Multi Purpose Room, Games Rooms, Co-Working Spaces & Private Dining Room. Located in the Warden & Sheppard Area. Just minutes to 401, 404, DVP, 407 & Agincourt GO. TTC at your doorstep. Close to all Shopping, Amenities, Parks & Restaurants. Convenience can't get better than this with its proximity to Transit, Highways, Shopping, Amenities & Recreation. Perfect to Call Home (id:61852)
Century 21 Leading Edge Realty Inc.
3976 Lakeshore Road
Clarington, Ontario
King Size Opportunity - Premium Rural Setting Located Steps to Lake! This Home provides a Magnificent Opportunity to Renovate and Construct a Custom Tailored Finish To Your Liking. GREAT Potential >> Diamond in the Rough! This 4 - Bedroom Home Showcases a Large Family Room with Fireplace and Vaulted Ceiling, Separate Formal Dining Room and Separate Living Room. Metal Roof, Main Floor Mud Room with Laundry and also a 2nd Floor Laundry. Triple Garage Features Drive through Capability to Back Yard. Basement Highlights Poured Foundation Walls with 4 Separate LARGE REC Rooms - Ideal Configuration for Various Spacious Retreats, Separate Storage or Work Shop. >> NEW Fuse Panel >> Temporary Lighting Installed >> No Furnace >> The Home Requires Further Cosmetic and Renovation Work >> Property is being Sold "As Is" with no warranties or Representation. (id:61852)
Sterling Realty Inc.
Upper 1 - 69 Silversted Drive
Toronto, Ontario
Convenience location situated at the in a quiet, family-friendly neighborhood at desirable Agincourt North community! Detached Home on main level contains a full sized modern kitchen equipped with a stove, fridge, double sink, granite countertop, and an exhaust fan! (1) one bedrooms with window & (1) one spacious ensuite bathroom with shower! Shared laundry at basement! (1) one surface driveway provided! The backyard offers a charming and quiet garden & open space for relaxing under the sun walkout to a private backyard ravine lot! This spacious detach offers a functional layout with a bright open-concept living and dining area, eat-in kitchen! The upper level features generously sized bedrooms, including an ensuite bath and walk-in closet. Prime location with easy access to 401, transit, parks, shops - Scarborough Town Centre, Woodside Square, Chartwell Shopping Mall, top ranking schools and more. This home combines the perfect blend of nature, space, and urban convenience. (id:61852)
Homelife New World Realty Inc.
Upper - 20 Greyhound Drive
Toronto, Ontario
Don't Miss Out On Your Chance To Move Into This 3 Good-sized Bedrooms Apartment In The Heart Of North York. Tucked Away On A Quiet St. & Family Friendly Neighbourhood W/Amazing Neighbours. Real High-demand Community. Practical Layout, No Wasted Space. Massive Windows With Sun-filled. Large Balcony. Enjoy Your Summertime With Family In The Fully Fenced Spacious Backyard. Ideal For Single Professionals, Young Couples Or Small families. Coveted Location, Easy Access To Public Transit, Hwys, Schools, Shops, Parks, Hospital & So Much More! It Will Make Your Life Enjoyable & Convenient! A Must See! You Will Fall In Love With This Home! (id:61852)
Hc Realty Group Inc.
675 Seneca Hill Drive
Toronto, Ontario
Open House on Nov.15&16 2:00-4:00PM. Excellent Location! Bright, Spacious, and Lovely 5+2 Bedroom Home in a High-Demand Neighborhood! Beautifully maintained 4-bedroom, 3-bathroom on the second floor, featuring a large primary bedroom with a 4-pc ensuite and walk-out terrace. The main floor includes an additional bedroom with its own 3-pc ensuite, perfect for multigenerational living or guest accommodation. The fully finished basement offers 2 additional bedrooms, a separate side entrance, and its own laundry, making it ideal for potential income or extended family. Both main floor and basement have separate laundry facilities for added convenience. Recent upgraded interlock driveway with extra parking, direct garage access to the main floor, beautiful landscaping, fully fenced backyard with a large storage shed. Unbeatable location-directly facing Seneca College and walking distance to top-rated Seneca Hill PS. Close to parks, Highways 401 & 404, TTC, supermarkets, restaurants, and Fairview Mall. Move-in ready! An excellent opportunity for family living or investors-a true cash cow with strong rental income potential and very good cash flow. (id:61852)
Real Land Realty Inc.
1805 - 909 Bay Street
Toronto, Ontario
Excellent Location, Steps to U of T Campus, All Utilities are included (Gas, Hydro & Water), One underground Parking & good size Storage Locker are Included. Close to All Amenities, Subway & Public Transit, Rarely seen Corner Suite, w/Panoramic Unobstructed View, recently upgraded flooring throughout, Move-in Ready, Immediate Possession Available, Large Open Balcony, Safe & Secure Condominium w/24 Hour Security & Concierge, Modern Building With Recreational Facilities. Welcome Students. (id:61852)
Bay Street Group Inc.
2704 - 6 Sonic Way
Toronto, Ontario
Experience elevated urban living at 6 Sonic Way Unit 2704 a stunning 2-bedroom, 2-bathroom northeast corner suite with breathtaking views through expansive floor-to-ceiling windows. This sunlit unit offers a spacious open-concept layout, sleek modern finishes, and includes 1 premium underground parking and 1 locker. Perfectly situated just steps from the Eglinton Crosstown LRT, seamlessly connecting you across midtown Toronto and beyond. Nestled beside the lush Don Valley Parklands, enjoy immediate access to scenic trails for walking, jogging, and cycling. Explore nearby cultural landmarks like the Ontario Science Centre, shop and dine at the upscale Shops at Don Mills, or unwind at Flemingdon Golf Course and Aga Khan Museum. Residents enjoy exceptional building amenities: fully equipped fitness centre, yoga & spin studios, party lounge, rooftop terrace with BBQs, guest suites, and 24/7 concierge. A rare blend of luxury, nature, and connectivity welcome home. (id:61852)
Eastide Realty
506 - 35 Parliament Street
Toronto, Ontario
Brand New The Goode Condos in the Distillery District. Bright North Facing 2 Bedroom / 2 Bath Unit w/ Parking & Storage Steps From Toronto's Best Restaurants, Parks and Transit. Bright Unit with Upgraded Pot Lights, TV Height Socket for Easy Mounting and Medicine Cabinets in Bathrooms. Balcony w/ Walkout from Living Room. Modern Kitchen w/ Integrated Appliances. Master Bed Features Ensuite w/ Shower. 24 Hr Concierge, Designer Amenities incl. Outdoor Pool, Gym, Yoga Studio, Gaming Room, Co-Working space and more. Views over Toronto's Historic Distillery District. (id:61852)
Right At Home Realty
910 - 115 Denison Avenue
Toronto, Ontario
Tridel's newest community MRKT Condominiums. Experience luxury downtown living with everything Toronto has to offer right at your doorstep. This rare, wide, and spacious 1+1 bedroom with 2 bathrooms features a bright west-facing exposure and a large balcony - perfect for enjoying sunset views. The suite offers a modern kitchen with built-in appliances, stone countertops, and elegant finishes throughout. Enjoy resort-style amenities, including a multi-level gym, outdoor rooftop pool, BBQ terrace, co-working space with meeting rooms, and a kids' playroom. Located in the heart of Kensington Market, steps to U of T, Chinatown, Queen West, King West, and easy access to St. Patrick subway station and TTC streetcars. Luxury, lifestyle, and convenience all in one address. (id:61852)
Homelife Landmark Realty Inc.
