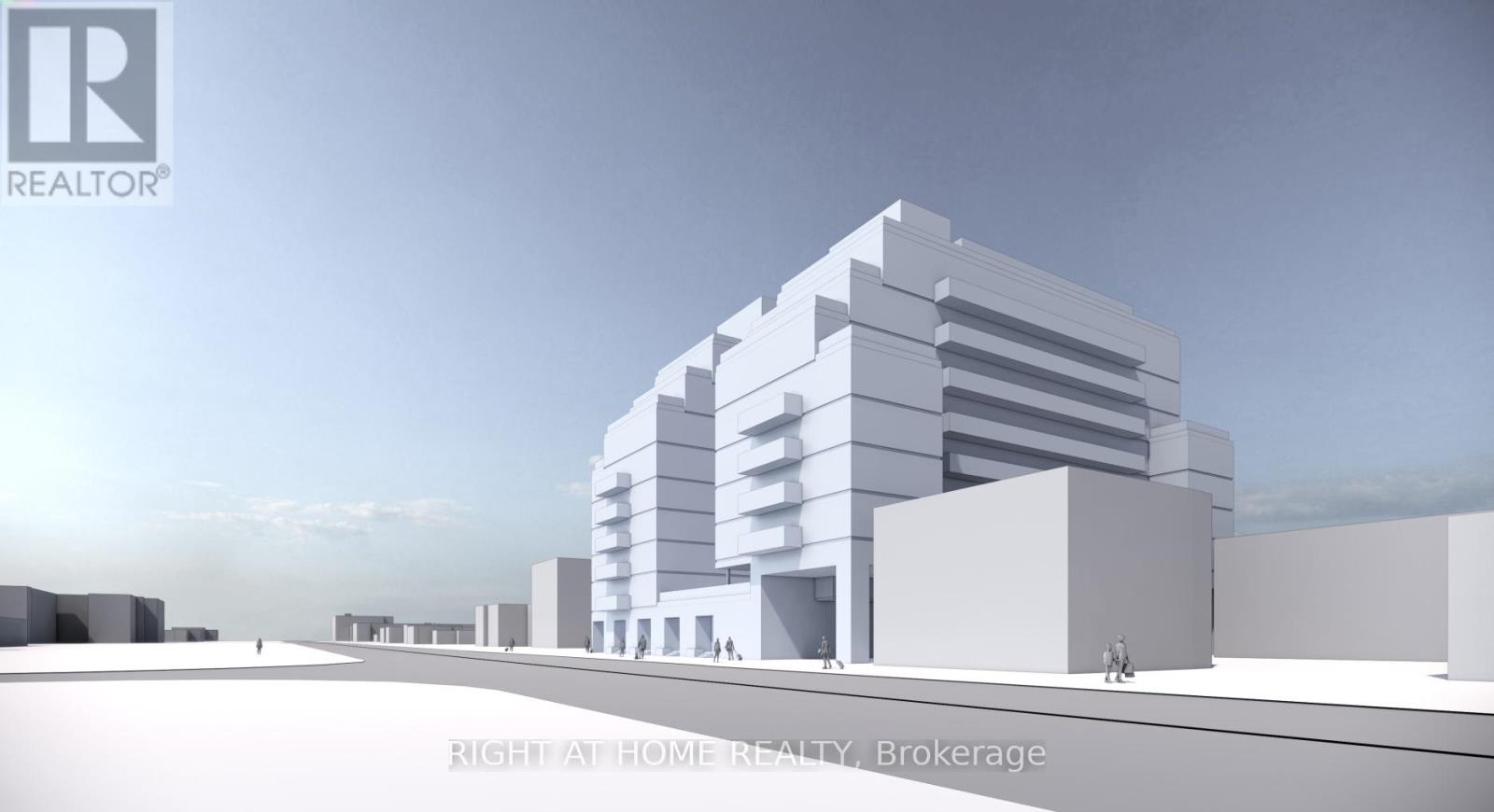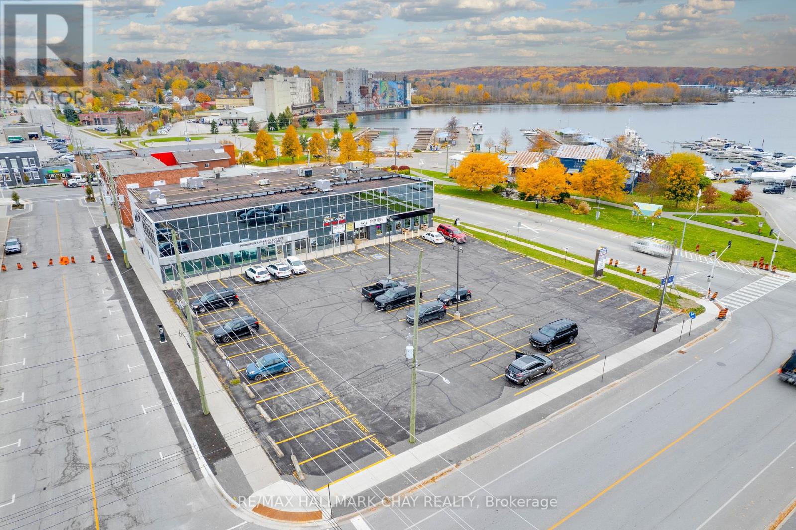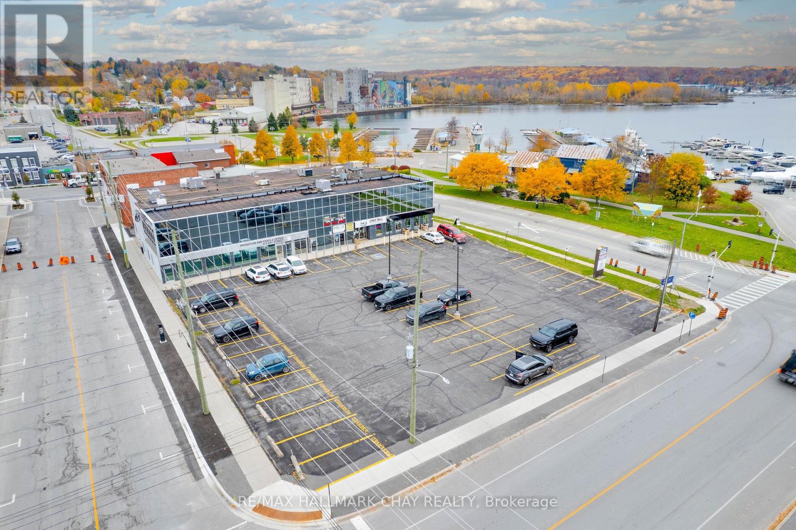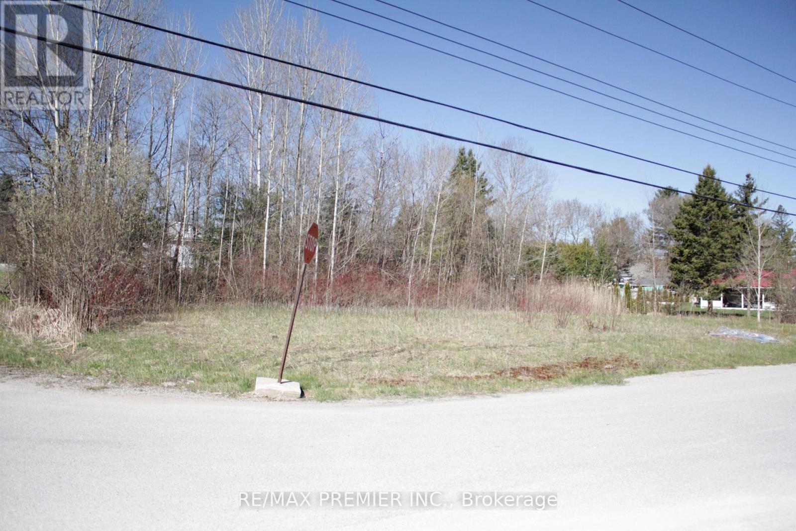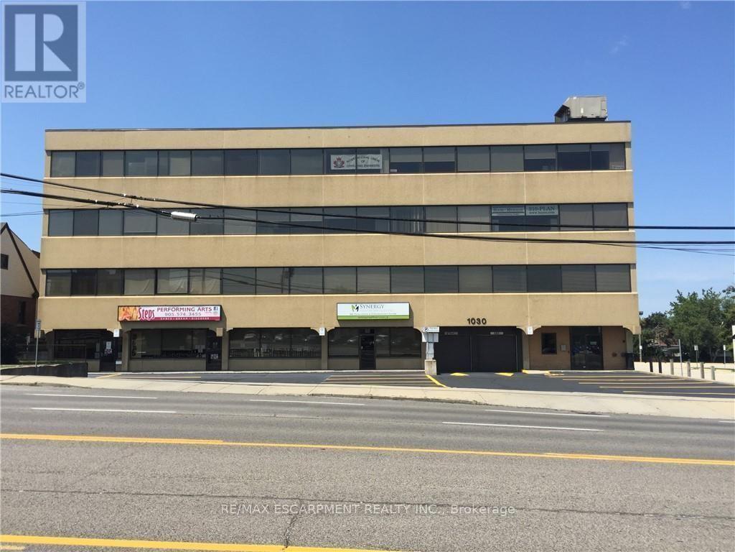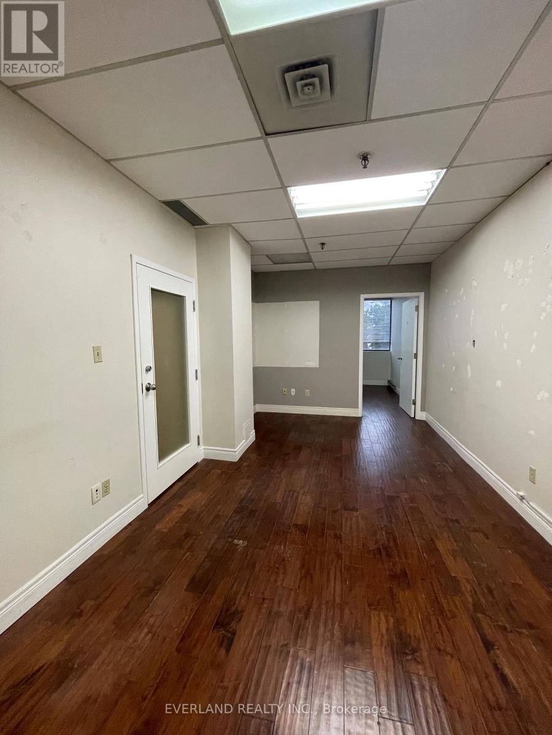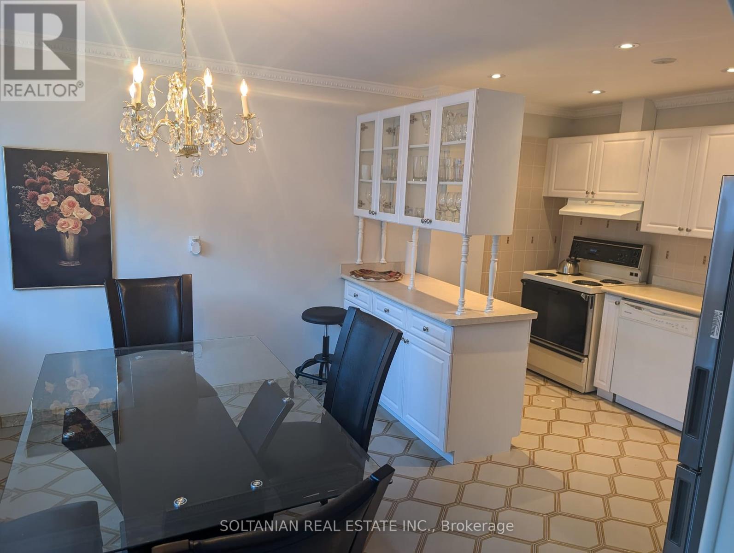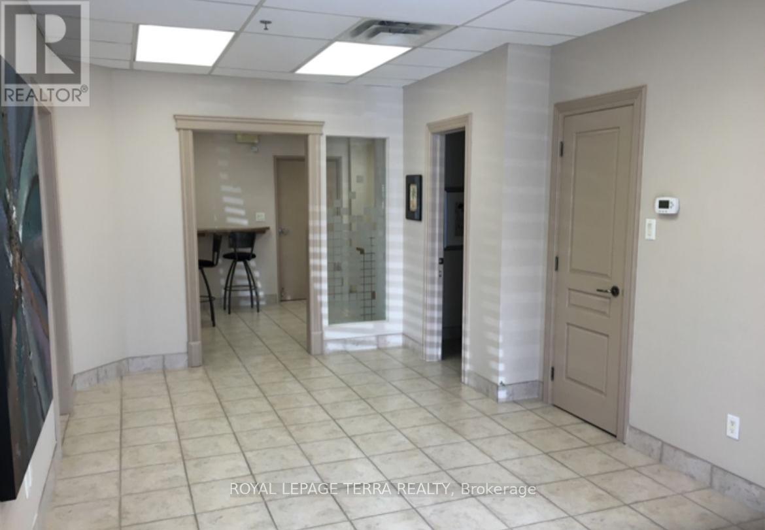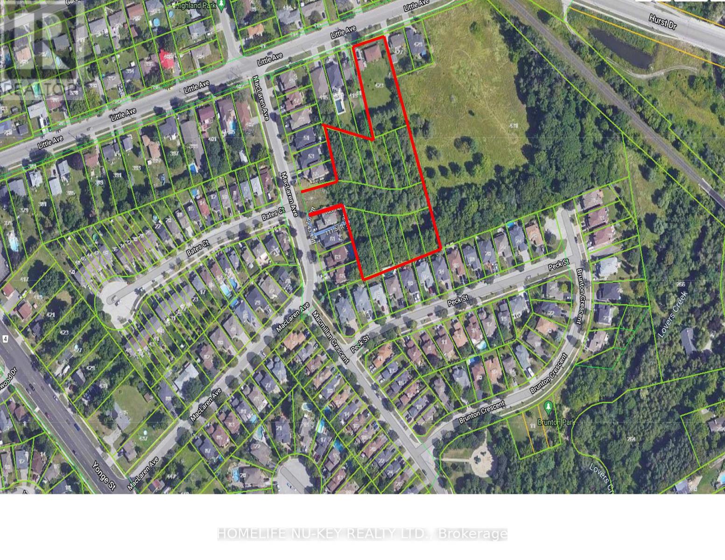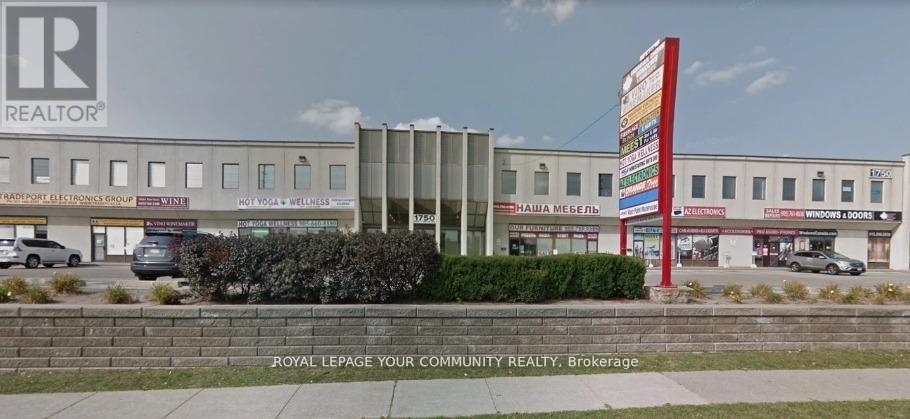203 - 1001 Sandhurst Circle
Toronto, Ontario
2,186 Square feet of prime office space in the heart of Agincourt! Great location at the busy corner or Sandhurst & Finch, minutes from Woodside square. Plenty of surface parking. Join fellow tenants such as dentist, Law office, ice cream shop, the Beer Store and many more! Major retailers nearby: Mcdonalds, TD Bank, Dollarama, and Shoppers drug mart. Easy to show. Size is subject to change. (id:54186)
Royal LePage Your Community Realty
1469 Birchmount Road
Toronto, Ontario
Attention Builders & Investors. This is an opportunity to acquire a land assembly for sale. A proposal is in progress for a high-density Purpose Built Rental project. The parcels located on 1467, 1467A and 1469 Birchmount Road provide a total frontage of 159.67 feet by 190.00 feet deep. A proposal for a 9-story purpose-built rental building with an additional level for mechanical and residential use is in the process of submission to the City of Toronto. The project aims to obtain the necessary approvals from the City, including a Zoning By-law Amendment (ZBA) and a Site Plan Approval (SPA). The building will offer a diverse range of unit types, including 16 studios, 59 one-bedroom units, 49 one-bedroom units with dens, 41 two-bedroom units, and 20 three-bedroom units, totalling 185 residential units. Underground parking will provide 136 parking spaces for residents. The combined lot size of 30,345 square feet will accommodate a Gross Floor Area (GFA) of 127,983 square feet, resulting in an efficiency of 76.6%. The proposal also includes an indoor and outdoor amenity spaces. (id:54186)
Right At Home Realty
Upper - 478 Bay Street
Midland, Ontario
Amazing opportunity to start, move, or expand your current business! Fantastic location downtown Midland, with the Midland Harbour right across the street. Spoil yourself and your staff with water views, restaurants, and green space, all just steps away for break time. The space can be divided as needed, take as little or as much as you need. Plenty of parking available. The landlord is open to working with you on any leasehold improvements required and will install elevator if needed. (id:54186)
RE/MAX Hallmark Chay Realty
Upper 2 - 478 Bay Street
Midland, Ontario
Amazing opportunity to start, move, or expand your current business! Fantastic location downtown Midland, with the Midland Harbour right across the street. Spoil yourself and your staff with water views, restaurants, and green space, all just steps away for break time. The space can be divided as needed, take as little or as much as you need. Plenty of parking available. The landlord is open to working with you on any leasehold improvements required and will install elevator if needed. (id:54186)
RE/MAX Hallmark Chay Realty
278 Woodlands Avenue
Tay, Ontario
This Vacant Land 130 X 110 Sq. Feet Lot is Located in a Beautiful Tay Township. It's a Great Investment Opportunity. Walking Distance to Stunning Georgian Bay and Tay Trails. It's Close by to all Other Cities, Only 40 Minutes to Barrie or Orillia. Zoned Residential, Build your Dream Home and Walk Beside the Water. (id:54186)
RE/MAX Premier Inc.
405 - 1030 Upper James Street
Hamilton, Ontario
Professional Office Space Located On One Of The Most Desirable Business Streets Of Hamilton. Located On The Fourth Floor And Facing Upper James St. This Unit Features A Reception Area, 6 Offices, A Kitchenette, And A Storage Room . Newer Elevator & Public Washrooms Available. Handicap Friendly Building. Excellent Exposure And Highway Access. Building Signage Available. Utilities And Cleaning Included. High Traffic Area With Bus Route Stop Right In Front Of Building. 1,546 Sq Ft. (id:54186)
RE/MAX Escarpment Realty Inc.
207 - 1030 Upper James Street
Hamilton, Ontario
Professional Office Space Located On One Of The Most Desirable Business Streets Of Hamilton. SecondFloor Unit Includes Reception Area , 2 Offices, Board Room (Or 3rd Office), And A Kitchenette. Elevator& Public Washrooms Available (Men, Women & Handicap). Excellent Exposure And Highway Access. BuildingSignage Available. Utilities Included. High Traffic Area With Bus Route Stop Right In Front Of Building.846 Sq Ft. Immediate Possession Available! (id:54186)
RE/MAX Escarpment Realty Inc.
18 Pleasant Avenue
Toronto, Ontario
Attention Developers, Investors & Builders! Prime Re-Development Location! Multiple lots available for land assembly. To be sold with 12, 14, 26 & 28 Pleasant Ave. & other adjacent lots. Each lot 6,275 sq ft of land area. Potential to add up to approx 66,000 sq ft of land area for future Condominium Development/Townhouses. Prime Location First Block inside Yonge St. w/Future Yonge St Subway Line Extension at Yonge & Steeles. Direct Subway Projected Access w/in 800 metres!! DO NOT GO DIRECT! Do Not Disturb Occupants! DO NOT WALK THE LOT w/o Listing Agent present. (id:54186)
Exp Realty
221-222 - 3447 Kennedy Road
Toronto, Ontario
Spacious office space with Skylight for long-term lease at convenient Toronto/Scarborough location, minutes from Markham, Highways, and large streets. Building open 7 days/week, TTC stop at the door, ample & convenient surface parking. Suitable for various medical office & professional office use. Unit 221 and 222 are 562 soft each and can be leased together as one or separately. (id:54186)
Everland Realty Inc.
5 - 267 Matheson Boulevard E
Mississauga, Ontario
Modern Design Professional Office. Excellent Location with Easy Access to Major Transport Routes (Highway 401, 403, and 10) High-Quality Construction. Move in Condition. Open Plan, Conference Facility. Amenities in Proximity (Restaurants, Shopping, Hotels, Etc.) Fiber /Fiber Optics Connectivity to Entire Building (Bell and Rogers). Steps away From Planned LRT Line on Hurontario. Utilities $4.95/sf (id:54186)
Homelife/miracle Realty Ltd
8 - 10660 Yonge Street
Richmond Hill (Mill Pond), Ontario
Recently renovated medical building, tenants include family practice / walk in clinic, dentist, orthodontist, oral surgeon, paediatrician and pharmacy. Ideal for a medical practitioner or medical service. Great exposure to Yonge Street. Unit is built out with 12 exam room each with a sink, 1 large procedure room and reception area. Large common waiting area great for referrals. Ample FREE parking (id:54186)
Forest Hill Real Estate Inc.
11 Enclave Mews
Toronto, Ontario
Spacious 3 Bedroom Townhouse Located close to York University. Minutes Walking Distance to TTC and 7 minutes by car to York U Subway Station, 13 minutes by bus to subway and Close to Shopping !Fabulous Open Concept Living, Dining And Kitchen With Large Windows Throughout and three big bedrooms with enough storage. Functional Large Kitchen With Eat-In Area. (id:54186)
Soltanian Real Estate Inc.
202a#2 - 79 St Clair Avenue E
Toronto (Rosedale-Moore Park), Ontario
PRIME OFFICE LEASING OPPORTUNITY/ Professionally managed building just east of Yonge Street in exceptionally strong Primary Trade Area/ Direct access to all major transit options, incl Subway & Streetcar/ Large Divided Space Located on the Second Floor/ Situated above high-traffic Farm Boy grocery store adjoining The Towne Mall's new lobby/ Convenient elevator access, available both from underground parking garage and mall level/ This office space is ideal for businesses looking to establish a presence in a dynamic, accessible location within a thriving commercial environment/ Abundance of Client-Customer Paid parking available. (id:54186)
Harvey Kalles Real Estate Ltd.
202a#1 - 79 St Clair Avenue E
Toronto (Rosedale-Moore Park), Ontario
PRIME OFFICE LEASING OPPORTUNITY/ Professionally managed building just east of Yonge Street in exceptionally strong Primary Trade Area/ Direct access to all major transit options, incl Subway & Streetcar/ Large Divided Space Located on the Second Floor/ Situated above high-traffic Farm Boy grocery store adjoining The Towne Mall's new lobby/ Convenient elevator access, available both from underground parking garage and mall level/ This office space is ideal for businesses looking to establish a presence in a dynamic, accessible location within a thriving commercial environment/ Abundance of Client-Customer Paid parking available. (id:54186)
Harvey Kalles Real Estate Ltd.
455 Springbrook Avenue
Hamilton, Ontario
Prime Ancestor Location!!!! This property consists of Total Four residential building lots. Great opportunity for builders, investors and individuals wishing to own a custom build house, design build to their preferences. Applied for severances waiting for approval and the old bungalow on the property shall be demolished at the sellers expense before the closing date. Please note for sale all 4 lots together or even separately to individual buyers. Close to University, Sports Centre and Shopping Centre and other amenities. A) Three 40x120 each 4120 SF + 1900 SF detached house with basement apartment. Springbrook Ave frontage with serviced lots and development fees will be extra on buyer cost. B) One 85x120 for 6210 SF + 1600 SF detached house with free standing garage with living space (above garage apartment). Fair street frontage with service lot and development fees will be extra on buyer cost. ***EXTRAS***VTB available to qualified buyers, present all offers (id:54186)
Royal LePage Credit Valley Real Estate
200 - 2227 South Mill Way
Mississauga, Ontario
Great & convenient location, close to major routes. Located south pf Erin Mills Parkway and Burnhamthorpe Road, right next to South Common Mall. Mississauga Transit Hub next door includes Oakville Public Transit. Ample parking. Amenities in the area include: South Common Mall, SOuth Common Community Centre, Goodlife Fitness and numerous restaurants/Coffee shops. (id:54186)
Vanguard Realty Brokerage Corp.
791 Mount Horeb Road
Kawartha Lakes, Ontario
Pigeon River - This 26 Acres Of Beautiful Riverfront Land With Approx. 1421 Ft Of Water Frontage In City Of Kawartha Lakes. Vacant Residential Land And Located Just Off Hwy 35. Potential To Applyfor Building Permit, Greenhouse, Or Boathouse. Driveway/Trail Has Been Partially Cleared. Buyer To Do Due Diligence Regarding The Future Possibility Of Building And Zoning. No Warranties Or Representations. (id:54186)
Century 21 Innovative Realty Inc.
55 Dickson Street
Cambridge, Ontario
Location, Location, Location!!! This Fabulous Commercial Building Could Be Yours! Located In The Picturesque Down Town Cambridge, Just Across The City Hall, This Former Esl Home With C1Rm1 Zoning Is Perfect For Professionals Such As Lawyers, Doctors, Insurance Broker Or A Financial Planner To Mention A Few. This Two-Story Building With Finished Basement Boast 8,000 Square Foot Each Floor And Plus Basement To Make Total 24,000 Square Foot Living Spaces (8,000 Square Foot Basement Included). The Whole 2nd Floor, Basement And Partial Ground Floor Were Renovated Recently With Top-Notch Interior Including All New Wall With New Sound-Proofed Insulation, High-End Engineer Flooring, Led Lights, Fashionable Wall & Floor Titles Etc. The University Of Waterloo, Architecture Campus, The Grand River, Walking Trails, Restaurants, Libraries, Cafes, Churches, Groceries, Farmer's Market, Bus Terminals, Parks And Live Theatre Are Just Minutes From This Great Location. (id:54186)
Homelife Landmark Realty Inc.
Unit 3 - 267 Matheson Boulevard E
Mississauga, Ontario
Modern Design Professional Office. Excellent Location with Easy Access to Major Transport Routes(Highway 401, 403, and 10) High-Quality Construction. Move in Condition. Open Plan, Conference Facility. Amenities in Proximity (Restaurants, Shopping, Hotels, Etc.) Fiber /Fiber Optics Connectivity to Entire Building (Bell and Rogers). Steps away From Planned LRT Line on Hurontario. Utilities $4.95/sf (id:54186)
Homelife/miracle Realty Ltd
203b - 240 Penetanguishene Road
Midland, Ontario
Welcome to Huronia Medical Centre one of the Busiest medical centers in Midland being only a few minutes to the hospital, The site features Suites from 670 to 2920 Square Feet and plenty of parking, a convenient covered drop off area, practitioners Include Imaging, dyna care labs, Dentist, hearing aid , and Numerous General Practitioners, the site also includes a Shoppers Drug Mart to Facilitate your Patients needs. (id:54186)
Aura Signature Realty Inc.
0000 Poolton Lane
Barrie, Ontario
Vacant land with Development Opportunity. Prime location. Potential of 55-60 townhomes. Property currently is Registered plan of subdivision zoned for 11 single family homes, may be converted up to 1150 linear feet of (55-60) townhouses. VTB available (id:54186)
Homelife Nu-Key Realty Ltd.
111-112 - 30 West Beaver Creek Road
Richmond Hill, Ontario
Centrally Located Office Building Close To All Amenities. Close To Highways 407 & 404. A Great Mix Of Open & Private Offices. Plenty Of Surface Parking. There Is Contiguous Space Of Up To 11,694 Square Feet. The Space Is On The Second Floor And There Is No Elevator Access. (id:54186)
Royal LePage Your Community Realty
225 - 1750 Steeles Avenue W
Vaughan, Ontario
Great Office Space In The Steeles And Dufferin Area Close To York University On The 2nd Floor. Good For A Call Center. Directly Opposite Home Depot And Power Center. Free Unlimited Parking. Lots Of Natural Light. Many Amenities In The Area Include Restaurants And Shopping. Ttc And Yrt At Front Door. Elevator And New Marble Lobby. (id:54186)
Royal LePage Your Community Realty

