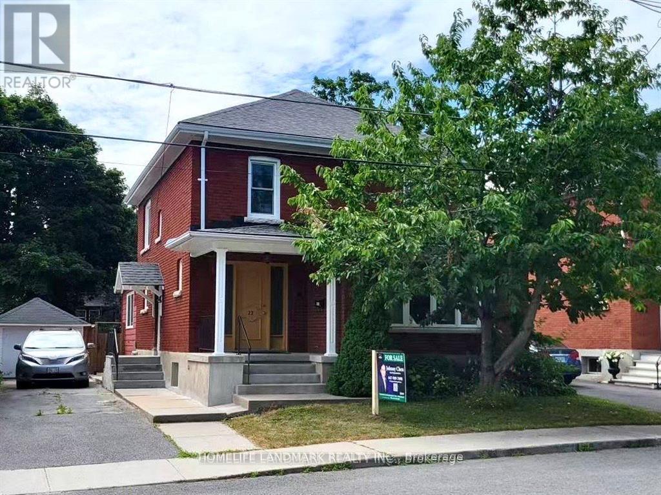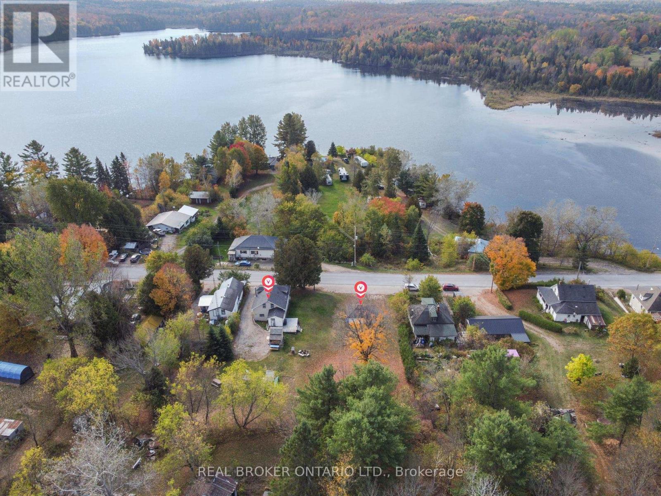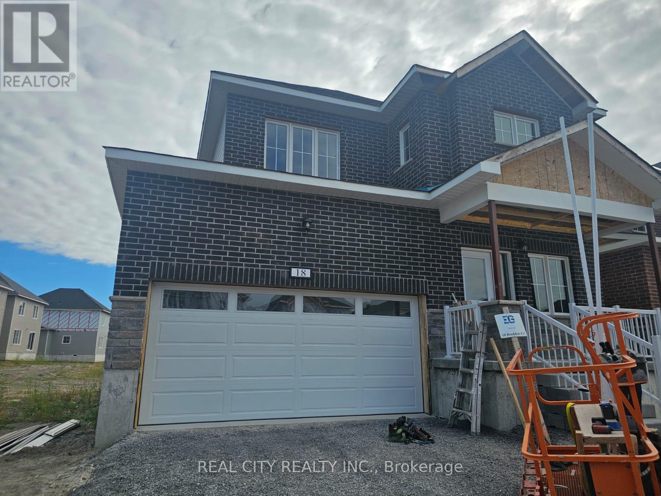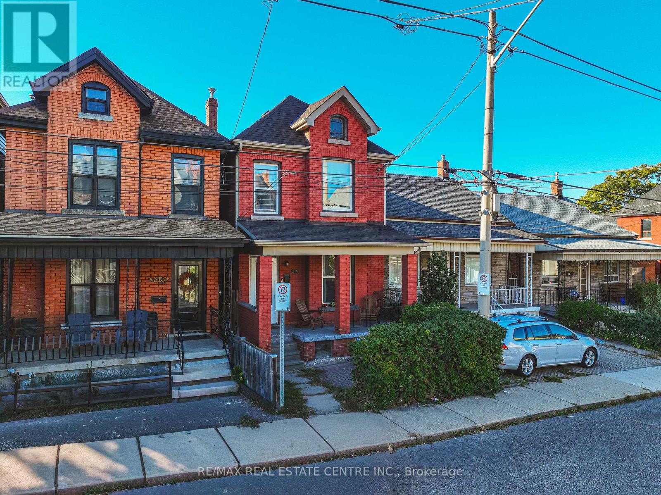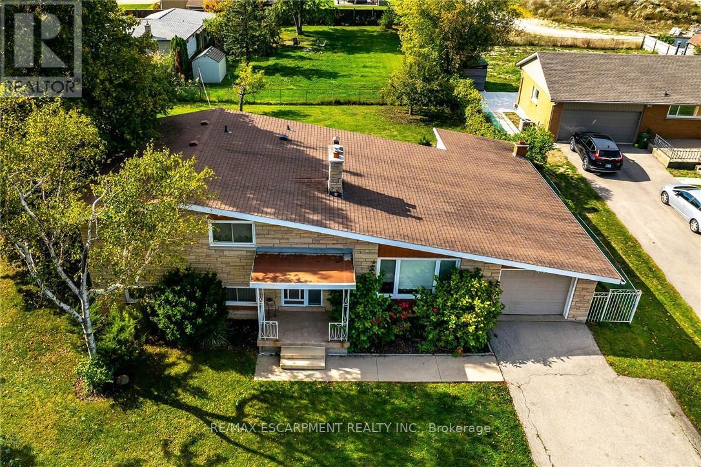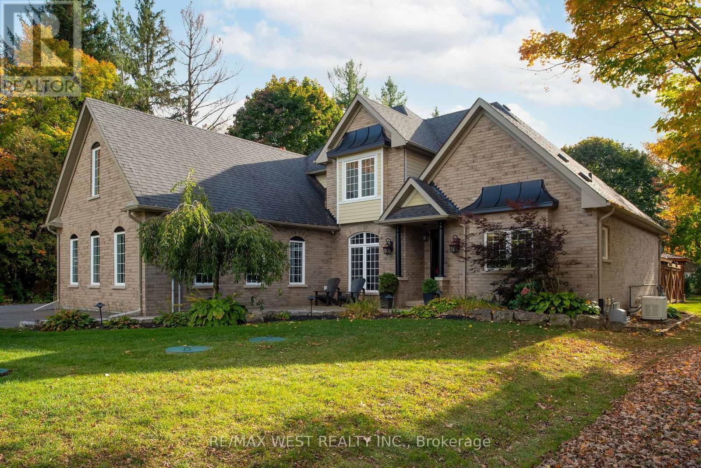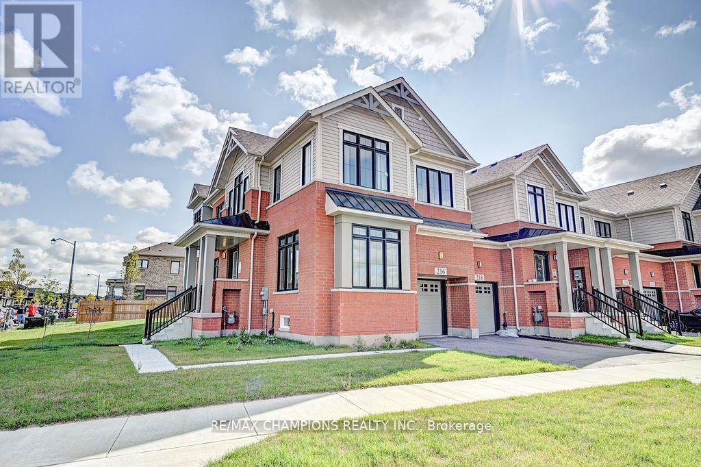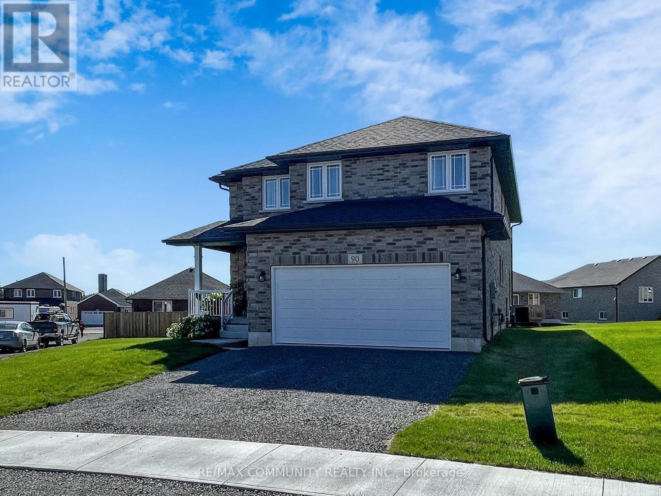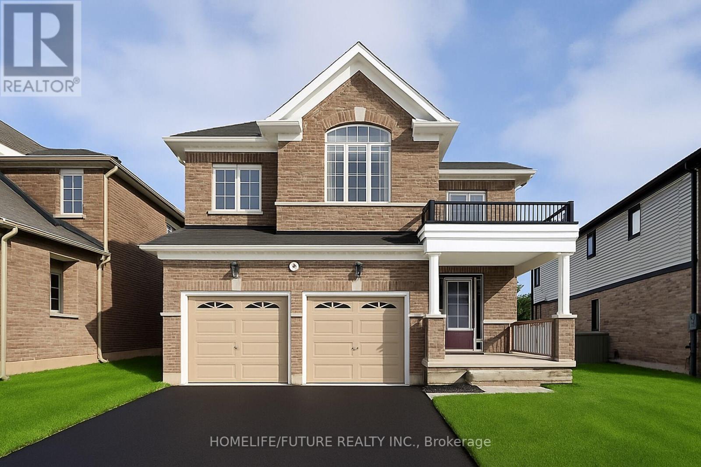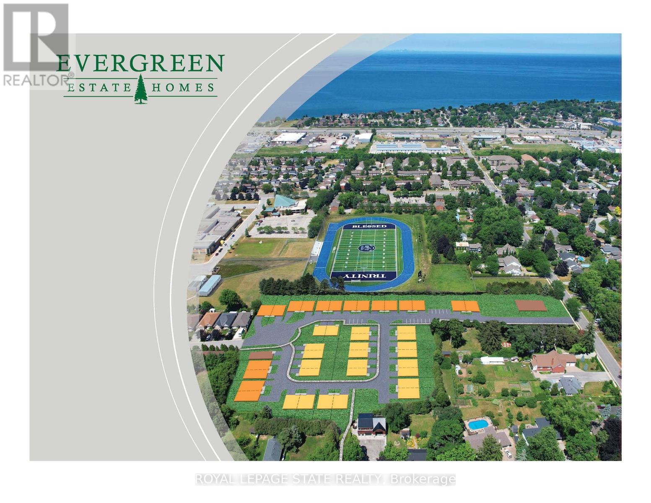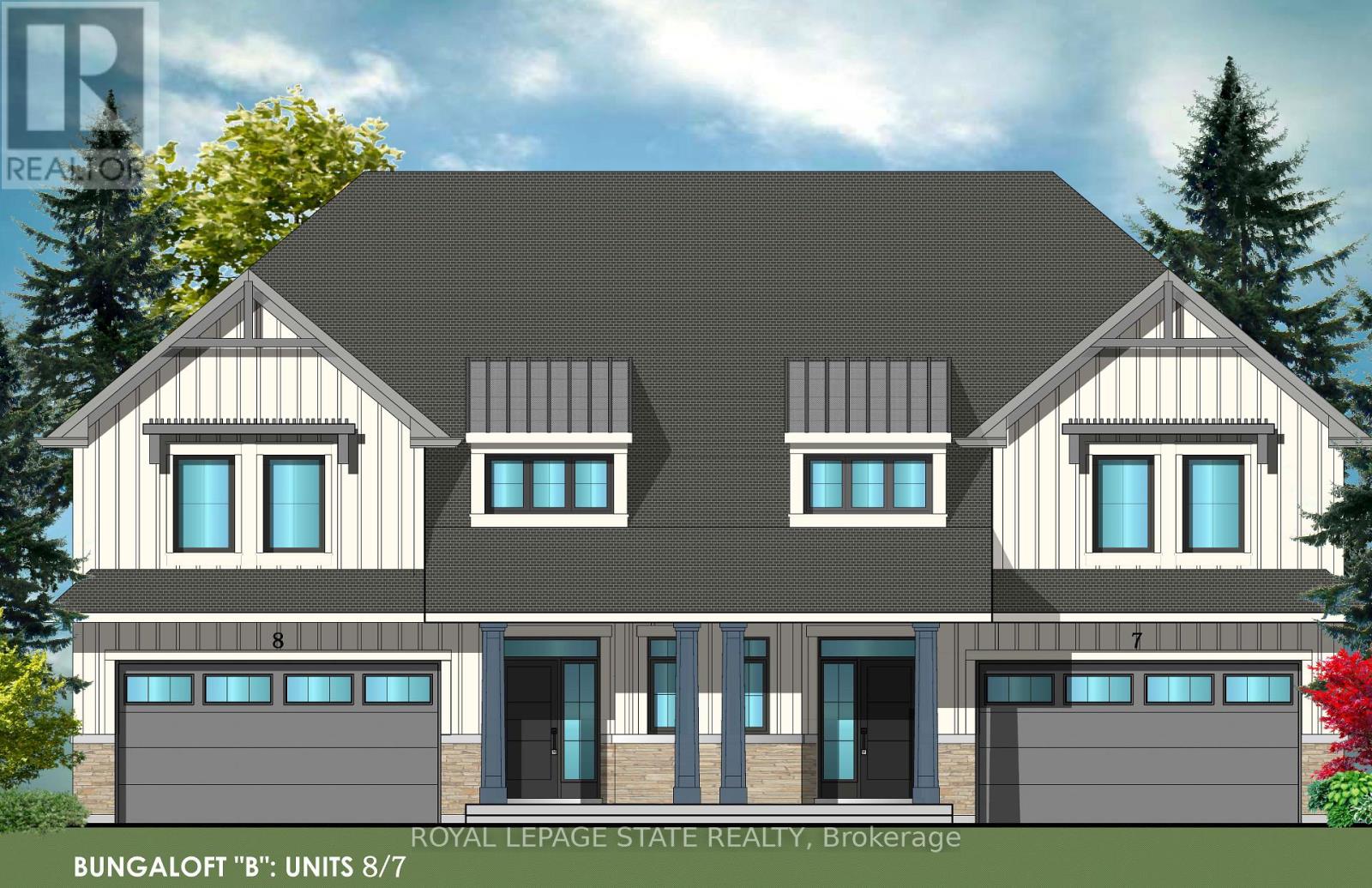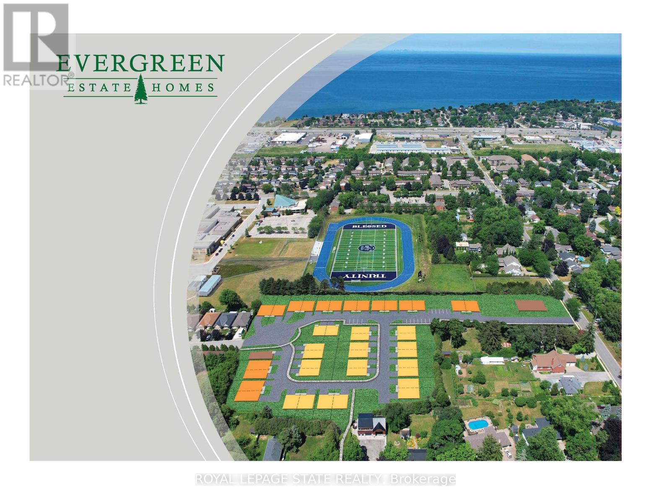22 Traymoor Street
Kingston, Ontario
Location, Location!!! Welcome to 22 Traymoor St. This three bedroom and three bathroom family home in a prestigious downtown Kingston near Queen University. The main floor boasts a large living room dining room area with gleaming hardwood floors and bright sunshine, a new modern kitchen( 2024) with plenty of counter space and cabinetry. Large family room with renovated full bathroom and fireplace has potential to be converted to a main floor master bedroom. New patio door leads to a private spacious and fenced backyard. The second levels host a spacious primary bedroom with lots of sun and an ensuite bathroom, two other generous sized bedrooms and one fully renovated 3-piece bathroom. Lower level has a large laundry room and ample storage space. A few other notable updates include a Furnace, A/C and hot water tank (2021). This home is steps away from Winston Churchill Public School, within a short walk to Queen's University, the Isabel Bader Centre, the Gord Downie Pier & Breakwater Park, and beautiful downtown Kingston. This lovely property is a must see! (id:61852)
Homelife Landmark Realty Inc.
79 & 85 Bridge Street
Addington Highlands, Ontario
Picture this... Summer mornings begin with the kids grabbing their towels and heading to the public beach on Denbigh Lake, steps walk away. Afternoons are spent fishing on nearby lakes, hiking the trails through Rose Hill Nature Reserve, or riding ATVs across crown land that stretches for miles. Back at home, you'll often find Dad tinkering in the workshop, tuning up bikes or working on projects while the kids play in the yard. As the day winds down, family dinners are shared on the deck with spectacular views of the lake, and when the plates are cleared, everyone drifts to the covered porch to watch the sun set in a blaze of colour over Denbigh Lake. When winter settles in, the adventures continue. The lake becomes a skating rink, the nearby village rink fills with laughter, and the property itself turns into the perfect sledding hill. Snowmobilers will love the access to groomed trails that connect Denbigh to neighbouring towns and wilderness routes. Inside, the warmth of a four-bedroom, one-bath home makes every season comfortable, with modern conveniences like a drilled well with UV system, wired-in generator, central vac, and included appliances. Why Here? Denbigh offers more than a home its a lifestyle. The village has the essentials: a general store, post office, and welcoming neighbours. Just beyond, you'll find Bon Echo Provincial Park with its towering Mazinaw Rock and ancient pictographs, endless fishing lakes, and some of Ontario's best hiking trails. Whether you're a hunter, fisher, paddler, or explorer, this area is an outdoor playground in every season. For the current family, this double lot at 79 & 85 Bridge Street has been the backdrop for skating, sledding, fishing, swimming, and countless adventures. Now, its ready to welcome new owners to write their own story. (id:61852)
Real Broker Ontario Ltd.
18 Bradden Crescent
Belleville, Ontario
Home located in quiet neighborhood. This is 1780 sqft And Boasts 4 Bedrooms And 2.5 Baths. Second Floor Laundry , Built In Garage and Double Private Driveway. Unfinished Basement with Bathroom Rough-In, And Utility Area With Sump, Furnace, and Hot Water Tank. Located In Belleville Close To "Bay Of Quinte" Lake! Rec Center, Hospital, And Schools are Located Close By. New Build For A Starting Family, Including Central Air, Decora Switches, Quartz Counters, 9Ft Ceilings on Main Floor. Open Concept Living. Property tax is an estimate and subject to change. The Herchimer Avenue Boat Launch is located along the Kiwanis Bayshore Trail less than 2.5 km. (id:61852)
Real City Realty Inc.
215 Mary Street
Hamilton, Ontario
LOCATION! Commuters Don't Miss this !!Charming and well-maintained 3-bedroom, 2-bath home in the heart of Hamiltons desirable North End. Featuring a bright main floor with spacious living and dining areas, and a basement bath combined with laundry for added functionality. Updated Kitchen and Main Bath offer modern style and design. The unfinished attic offers excellent potential to be converted into a loft or additional living space, adding versatility and value.Prime location just minutes to the West Harbour GO Station, Hamilton Bayfront Park, and some of Hamiltons finest restaurants, cafés, and shops. Enjoy the vibrant community atmosphere with easy access to downtown, parks, schools, and public transit. Perfect for first-time buyers, investors, or anyone seeking a home in one of Hamiltons most up-and-coming neighbourhoods! (id:61852)
RE/MAX Real Estate Centre Inc.
5 Third Road E
Hamilton, Ontario
Welcome to beautiful side-split at 5 Third Road E, Stoney Creek. A rare opportunity to own unique property in rural Stoney Creek by escaping city traffic, while staying just minutes from city conveniences. Gorgeous home features 3 + 1 bedrooms with hardwood flooring, kitchen, dining room, living room, 2 full bathrooms, humongous family room with fp. Unfinished basement awaits for new buyer and their tasteful touches. Step outside to humongous family friendly side/back yard, with large covered sitting area for enjoyment and entertainment of summer days/nights. Standout feature of this property is huge corner lot. Endless possibilities are here. Property offers the ideal combination of function, comfort, and accessibility. Single car garage with driveway up to 5 cars. 173x131 (irregular lot). RSA (id:61852)
RE/MAX Escarpment Realty Inc.
252 Main Street
Erin, Ontario
A Custom-Built Masterpiece in the Heart of Erin! This bungaloft offers over 4,300 sq ft of total living space, blending refined craftsmanship with everyday comfort. Pride of ownership is evident in every detail from the hand-stained hardwood floors to the thoughtfully designed indoor and outdoor living spaces. The chef-inspired kitchen features upgraded solid wood cabinetry, a new LG fridge, double oven, gas cooktop, wine fridge, and large centre island perfect for gathering with family & friends. The adjoining dining & sitting areas share a stunning two-way gas fireplace. Step outside to discover your private retreat complete with a sheltered BBQ area (with two gas lines), a screened-in gazebo with powered lighting and ceiling fan, multiple seating areas, elegant fence-line lighting, rough-in for a future hot tub, and a fire pit with wood storage all overlooking the tranquil pond beyond.The living room offers cathedral ceilings, a second view of the two-way fireplace, and a surround sound system that extends to the patio for effortless indoor-outdoor entertaining.The main floor primary suite is a true haven, featuring a spa-like 5-pc ensuite with soaker tub, walk-in shower, double sinks, and walk-in closet. The main level also includes a stylish home office, 2-piece bath, and convenient laundry room with access to the 4-car insulated garage divided into two sections, including a heated areaUpstairs, youll find three beautifully appointed bedrooms and a 5-pc bathideal for family or guests.The lower level is designed for year-round enjoyment, featuring a games area, wet bar, home theatre with surround sound, gym, 3-piece bath, gas fireplace, and custom lighting.his remarkable home is within walking distance to boutique shops, restaurants, the high school, parks, trails, and more. A Generac generator powers most of the home, offering peace of mind without compromise.A rare opportunity to own a home that perfectly balances luxury, functionality, and small-town charm. (id:61852)
RE/MAX West Realty Inc.
216 Newman Drive
Cambridge, Ontario
This stunning fully upgraded end-unit townhome is available for lease on a massive corner lot, filling the home with natural light through oversized windows. The open-concept main floor features 9 ceilings, 8 doors, elegant wainscoting, hardwood flooring, and a chefs kitchen with brand new Forno appliances, and a large quartz island perfect for entertaining. A main floor office offers flexibility as a fifth bedroom or study space. Upstairs, you'll find four spacious bedrooms, including a primary suite with a walk-in closet and spa-like ensuite, plus the convenience of second-floor laundry. The garage comes equipped with a 28-amp Tesla charger for EV drivers. Stylish, sun-filled, and thoughtfully upgraded throughout this is an exceptional rental opportunity you wont want to miss! (id:61852)
RE/MAX Champions Realty Inc.
90 Keeler Court
Asphodel-Norwood, Ontario
This 2-Story Norwood Park Home situated 20 minutes East of Peterborough, comes with 4 Bedrooms and 2.5 Washrooms and over 2700 sqft of living space. This property offers 2nd floor Laundry, 2-Car garage parking and walk-out to Large Deck. This property residents have access to French Immersion School,close to Wakefield Conservation area, Hwy 7/Hwy 115 and Art Community Centre. A Great Community For Any Type of People. Don't Miss the Opportunity. Move in & Enjoy!. (id:61852)
RE/MAX Community Realty Inc.
656 Lemay Grove
Peterborough, Ontario
Wow! Discover This Stunning 2-Year-Old, 2-Story Legal Duplex, Perfectly Designed For Modern Living And Investment Potential. Nestled On A Serene Pie-Shaped Lot Backing Onto A Ravine, This Home Offers Ultimate Privacy And Tranquility. Move-In Ready, It Features A Spacious Double-Car Garage And Is Ideally Located Just Few Minutes From Trent University, The Zoo And Only 10 Minutes To Downtown Peterborough. The Main Unit Boasts 4 Spacious Bedrooms, 3.5 Baths, And A Versatile Main-Floor Office/Den. Hardwood Floors Span The Main Level, Complemented By Elegant New Lighting, Trim, And Fresh Paint That Enhance Its Contemporary Appeal. The Bright, Open-Concept Living And Dining Areas Seamlessly Flow Into The Stylish Kitchen, Which Opens To An Expensive Deck Overlooking The Picturesque Ravine - Perfect For Entertaining Or Unwinding. The Luxurious Primary Suite Features A Spa-Like 4-Piece En-Suite And A Walk-In Closet, With Generous Storage Throughout All Bedrooms. The Legal Lower- Level Unit Is A Bright And Spacious 2-Bedroom, 1 Bath Suite With Its Own Private Concrete Entrance. Designed For Convenience, It Includes A Dedicated Laundry Room, A Separate Furnace, And An Exclusive Tank-less Hot Water System-Ideal For Extended Family, Tenants Or Generating Rental Income. With Its Prime Location Near Scenic Trails, Baking Paths, And All Of Peterborough's Top Amenities This Exceptional Home Offers The Perfect Balance Of Urban Convenience And Natural Beauty. Don't Miss This Rare Opportunity To Own A High-Quality, Income-Generating Property In One Of Peterborough's Most Desirable Neighbourhoods! Act Fast - This Unique Home Wont Last Long! (id:61852)
Homelife/future Realty Inc.
29 Bryans Way
Grimsby, Ontario
Evergreen Estates -Exquisite Luxury Two-Storey Semi-Detached: A Dream Home in the Heart of Convenience. Step into luxury with this stunning Two-Storey Semi-Detached offering 2007 square feet of exquisite living space. Featuring a spacious 2-car garage complete with an opener and convenient hot and cold water lines, this home is both practical and luxurious. The double paved driveway ensures ample parking space for guests. Inside, the kitchen is a chef's dream crafted with precision by Artcraft Kitchen with quartz countertops, the quality millwork exudes elegance and functionality. Soft-closing doors and drawers adorned with high-quality hardware add a touch of sophistication to every corner. Quality metal or insulated front entry door, equipped with a grip set, deadbolt lock, and keyless entry for added convenience. Vinyl plank flooring and 9-foot-high ceilings on the main level create an open and airy atmosphere, perfect for entertaining or relaxing with family. Included are central vac and accessories make cleaning a breeze, while the proximity to schools, highways, and future Go Train stations ensures ease of commuting. Enjoy the convenience of shopping and dining options just moments away, completing the ideal lifestyle package. In summary, this home epitomizes luxury living with its attention to detail, high-end finishes, and prime location. Don't miss out on the opportunity to call this exquisite property home. Road Maintenance Fee Approx $125/monthly. Property taxes have not yet been assessed. ARN has not yet been assigned. (id:61852)
Royal LePage State Realty
Unknown Address
,
Evergreen Estates -Exquisite Luxury Bungaloft: A Dream Home in the Heart of Convenience Step into luxury with this stunning Bungaloft offering 2007 square feet of exquisite living space. Featuring a spacious 2-car garage complete with an opener and convenient hot and cold water lines, this home is both practical and luxurious. The double paved driveway ensures ample parking space for guests. Inside, the kitchen is a chef's dream crafted with precision by Artcraft Kitchen with quartz countertops, the quality millwork exudes elegance and functionality. Soft-closing doors and drawers adorned with high-quality hardware add a touch of sophistication to every corner. Quality metal or insulated front entry door, equipped with a grip set, deadbolt lock, and keyless entry for added convenience. Vinyl plank flooring and 9-foot-high ceilings on the main level create an open and airy atmosphere, perfect for entertaining or relaxing with family. Included are central vac and accessories make cleaning a breeze, while the proximity to schools, highways, and future Go Train stations ensures ease of commuting. Enjoy the convenience of shopping and dining options just moments away, completing the ideal lifestyle package. In summary, this Bungaloft epitomizes luxury living with its attention to detail, high-end finishes, and prime location. Don't miss out on the opportunity to call this exquisite property home. Road Maintenance Fee Approx $125/monthly. Property taxes have not yet been assessed. ARN has not yet been assigned. (id:61852)
Royal LePage State Realty
15 Bryans Way
Grimsby, Ontario
Evergreen Estates -Exquisite Luxury Two-Storey Semi-Detached: A Dream Home in the Heart of Convenience. Step into luxury with this stunning Two-Storey Semi-Detached offering 2007 square feet of exquisite living space. Featuring a spacious 2-car garage complete with an opener and convenient hot and cold water lines, this home is both practical and luxurious. The double paved driveway ensures ample parking space for guests. Inside, the kitchen is a chef's dream crafted with precision by Artcraft Kitchen with quartz countertops, the quality millwork exudes elegance and functionality. Soft-closing doors and drawers adorned with high-quality hardware add a touch of sophistication to every corner. Quality metal or insulated front entry door, equipped with a grip set, deadbolt lock, and keyless entry for added convenience. Vinyl plank flooring and 9-foot-high ceilings on the main level create an open and airy atmosphere, perfect for entertaining or relaxing with family. Included are central vac and accessories make cleaning a breeze, while the proximity to schools, highways, and future Go Train stations ensures ease of commuting. Enjoy the convenience of shopping and dining options just moments away, completing the ideal lifestyle package. In summary, this home epitomizes luxury living with its attention to detail, high-end finishes, and prime location. Don't miss out on the opportunity to call this exquisite property home. Road Maintenance Fee Approx $125/monthly. Property taxes have not yet been assessed. ARN has not yet been assigned. (id:61852)
Royal LePage State Realty
