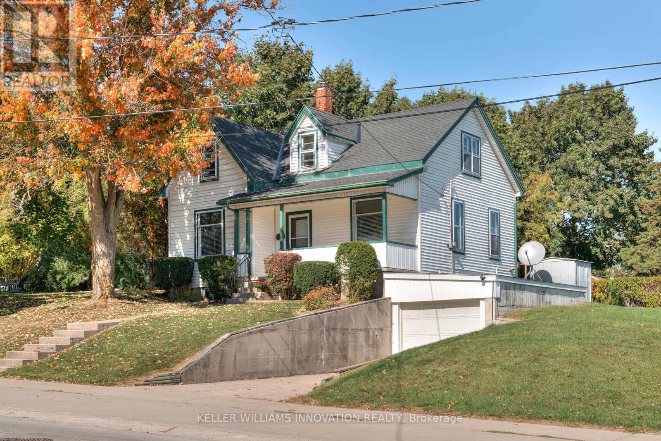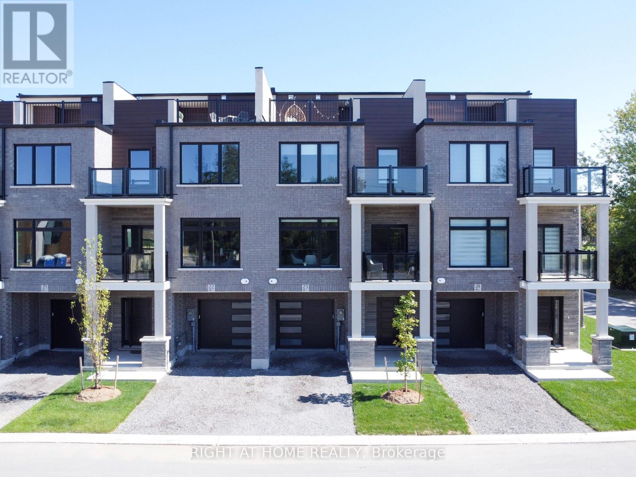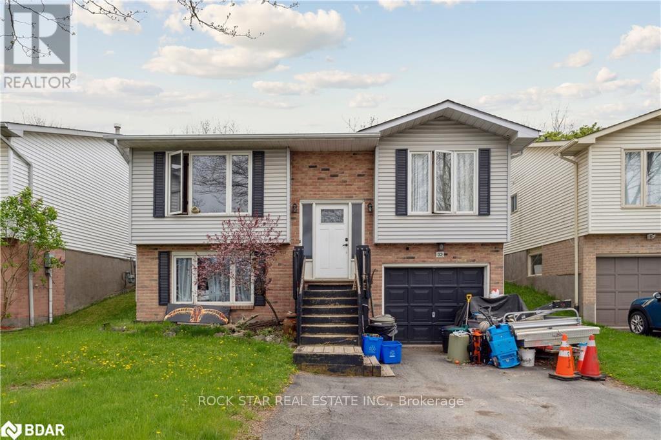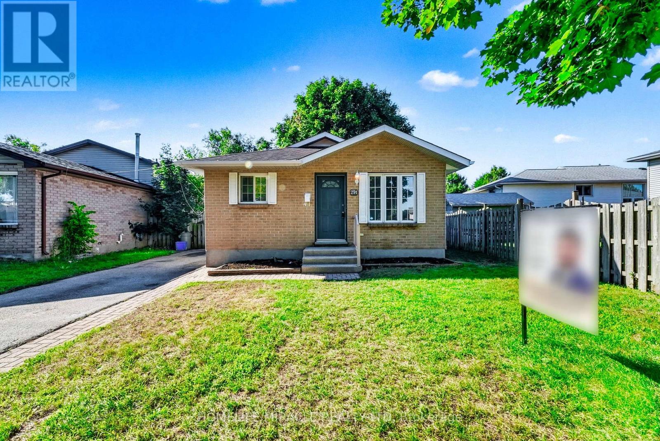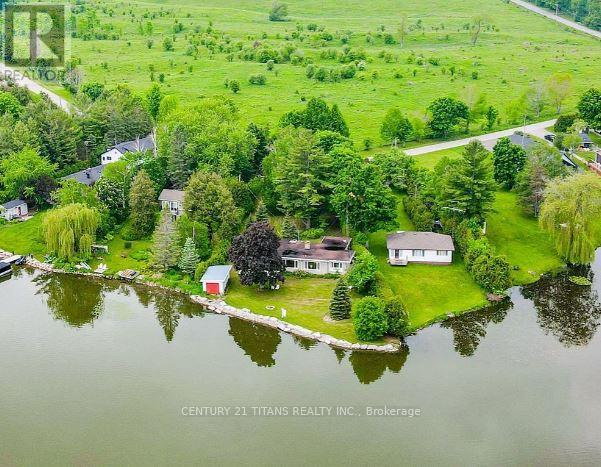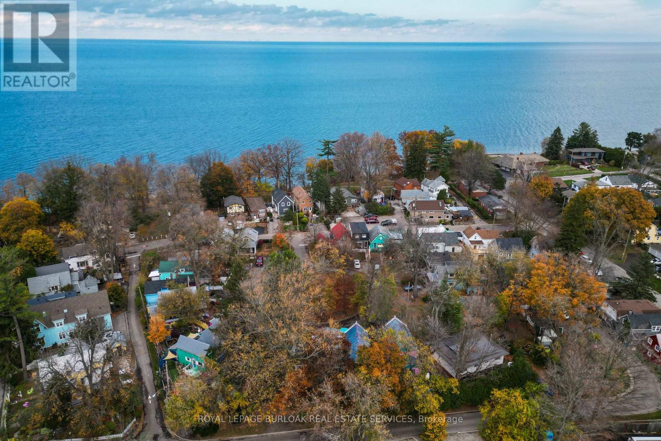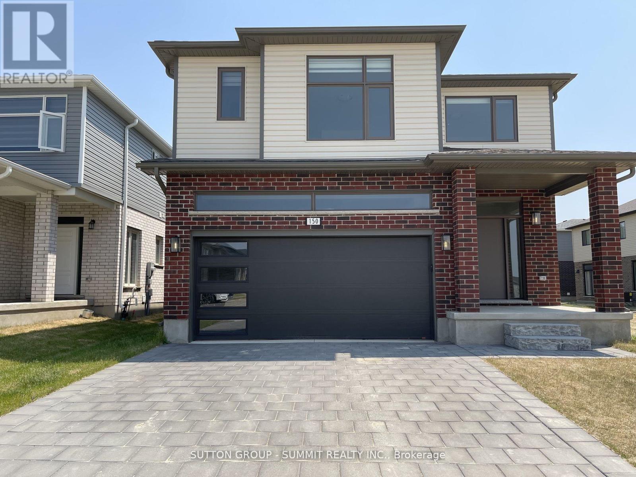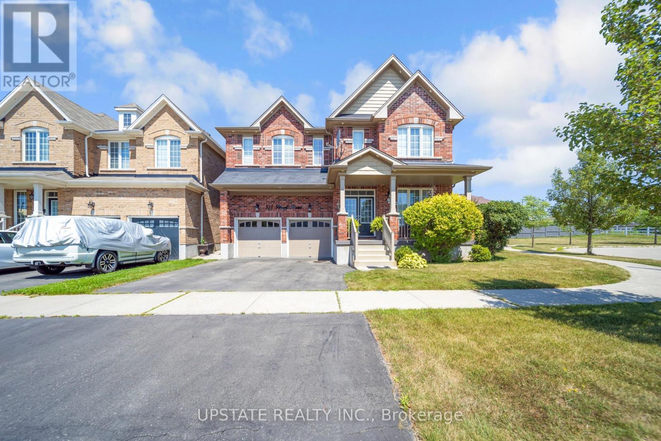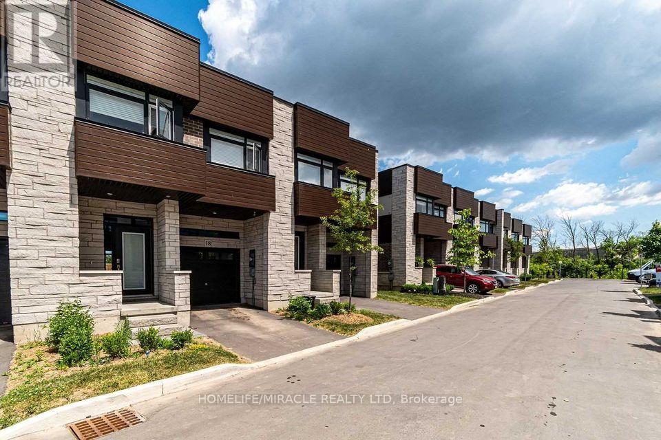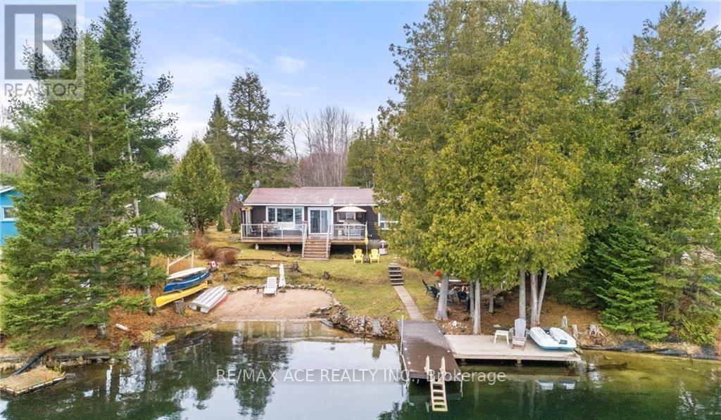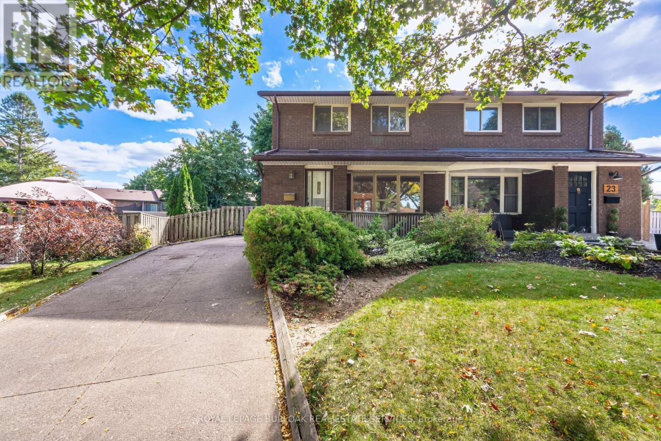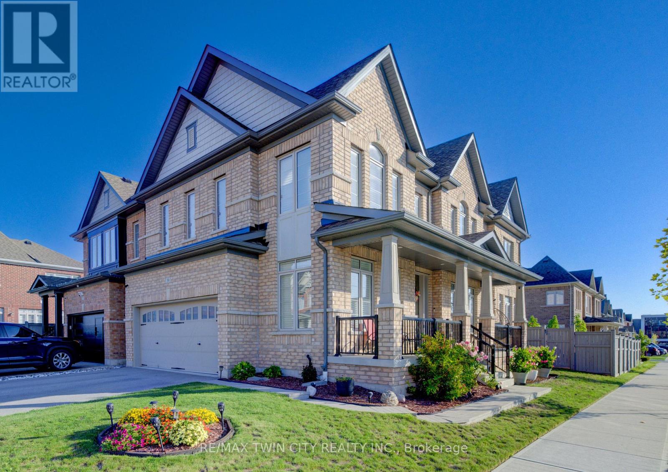21 Huron Road
West Perth, Ontario
Fall in love with this beautifully maintained 3-bedroom, 1.5-bath century home in the heart of Mitchell, just 15 minutes from Stratford! Overflowing with warmth, charm, and over 100 years of history, this inviting home seamlessly blends timeless character with thoughtful updates. Step inside to discover stunning original woodwork, soaring ceilings, and a bright, welcoming living room perfect for relaxing or entertaining. The spacious main floor offers the convenience of a primary bedroom and full bath, along with an open-concept kitchen and dining room thats ideal for family meals and gatherings. Enjoy peace of mind with recent updates including a new furnace, roof, and deck. Step outside to your own private backyard oasis, perfect for sipping morning coffee or hosting summer get-togethers. Whether you're a first-time buyer, growing family, or someone craving the charm of small-town living, this home offers the perfect mix of heritage, comfort, and heart. Come make it yours! (id:61852)
Keller Williams Innovation Realty
23 - 292 Vine Street
St. Catharines, Ontario
Available for Lease January 1st. Only 1 year old, this modern townhome is located in a highly desirable area in the North End of St. Catharines. Perfect for professionals, small families or friends looking to live together. The open-concept floor plan is designed for functionality featuring luxurious finishes, a quartz peninsula with breakfast bar, quartz countertops, stainless steel appliances, oversized windows and a main floor powder room. Head upstairs and find a primary bedroom with an ensuite bathroom, a second bedroom, and additional 4pc bathroom. Uniquely featuring an oversized PRIVATE roof-top terrace with sunset views, this townhouse is perfect for entertaining and a wonderful place to call home. Required with application: Identification, Employment Letter, Credit Report, 2 Pay Stubs. Rent includes Water, Lawn Care, Snow Removal. (id:61852)
Right At Home Realty
32 Hemlock Street
St. Catharines, Ontario
Raised Bungalow With 3+1 Bedrooms And 2 Baths, Perfectly Situated On A Ravine Lot Backing Onto The Escarpment. Enjoy A Spacious Kitchen With French Doors Leading To A Private Deck And Fully Fenced Yard. The Lower Level Features A Bright Rec Room And 3-Piece Bath, Offering Great Additional Living Space. No Rear Neighbours And An Abundance Of Year-Round Privacy Make This Property A Truly Rare Find. (id:61852)
Rock Star Real Estate Inc.
291 Portsmouth Crescent E
London East, Ontario
WOW! COMPLETELY REFRESHED BRAND NEW FLOORS, BASEBOARD, DOORS, PAINT THROUGHOUT! Welcome to this beautifully refreshed 3-bedroom, 2-bathroom home located on a quiet, family-friendly crescent in the desirable Trafalgar Heights community. This move-in ready home has been completely updated with brand-new flooring, doors, baseboards, and fresh paint throughout, offering a bright and modern living experience. The open-concept main floor features a spacious living and dining area, perfect for relaxing or entertaining, and a well-equipped kitchen with stainless steel appliances. Upstairs, you'll find three comfortable bedrooms, each with great natural light and plenty of space. The fully finished basement provides even more room to spread out, with a large family room and two versatile rooms ideal for a home office, gym, or guest space. A separate side entrance adds convenience and flexibility for larger families or those needing extra privacy. Enjoy the outdoors with a large lot, featuring generous front and back yards, perfect for kids, pets, or summer gatherings. Situated in a peaceful neighbourhood close to schools, parks, shopping, and major routes (Airport, 401), this home offers both tranquility and convenience. Don't miss your chance to lease this beautifully updated home in one of the area's most sought-after communities! (id:61852)
Homelife/miracle Realty Ltd
21 Glassford Road
Kawartha Lakes, Ontario
Discover your private lakefront retreat at 21 Glassford Rd a spacious, turnkey 5-bedroom, 2-bath bungalow set on a large lot with over 130 ft of Lake Scugog shoreline. The bright, single-level layout features open living and dining areas with sweeping water views, hardwood floors, a cozy fireplace, and a full-size eat-in kitchen. Recent upgrades and outdoor improvements include new concrete patios front and back plus updated utilities (UV water filter, hot water tank, water pump, sump pump, and newer windows), making this an easy-move-in property. Perfect as a family cottage, full-time home or short-term rental (sleeps 10+), and surrounded by upscale homes schedule your private tour today and imagine summers on the lake. RE/MAX Canada (id:61852)
Century 21 Titans Realty Inc.
26 Auditorium Circle
Grimsby, Ontario
Motivated Seller - (NEW FLOORING 2ND LEVEL) Welcome to 26 Auditorium Circle A Rare Gem Find in Historic Grimsby Beach! Don't miss your chance to own one of the iconic "Painted Ladies" in this sought-after neighborhood! This is one of the largest properties of these historic homes, offering 1452 sq ft of living space waiting for its final love and touches and the pièce de résistance, a massive 80 x35 ft lot. Inside, you'll find an open-concept main floor with a spacious living room, dining room, sunroom, and kitchen all larger than typical homes in the area. Step outside to your incredible porch and gazebo, overlooking Auditorium Circle, where the areas rich history began, a fan favourite for relaxing while experiencing the excitement seen by the areas visitors. Upstairs offers three generous bedrooms and a full 4-piece bathroom. The basement is a rare bonus in this neighborhood, with a second bathroom and plenty of space to finish as you like plus a rare walkout for easy access. Bonus parking, up to 5 cars on the property! Just steps from the lake, the beach, parks, and the QEW, this home offers the perfect combination of space, charm, history and location. Come by to experience the famed "Painted Ladies" of Grimsby Beach, surely such a rare and wonderful opportunity. (id:61852)
Royal LePage Burloak Real Estate Services
150 Knott Drive
London South, Ontario
Immaculate! Detached House( Entire Property)4 Bed & 3 Washroom, Available On Rent In A Most Sought After Neighborhood. The Main Floor Features 9Ft Ceilings Powder Room, Large Kitchen With S/S Appliances & Pantry, Large Living Room Combined With Breakfast Area Leading To Decent Size Backyard. The 2nd Floor Features, Laundry Room, Large Master Bedroom With Walk-In Closet And A Luxurious And Lavish Ensuite With Quartz Countertop Double Vanities. 3 More Spacious Bedrooms &A Full Washroom With Quartz Countertop Vanity. *Great Location* Close To All Amenities, Schools, Parks, Trails, Public Transport, Community Centre, Library Plus Easy Access To Both Hwy 401 & Hwy 402. (id:61852)
Sutton Group - Summit Realty Inc.
331 Powell Road
Brantford, Ontario
Welcome to 331 Powell Road A Show-Stopping Executive Home in the Heart of West Brant! Located on a quiet cirle in most sought-after neighborhoods,a gorgeous corner lot home that offers luxury living inside and out. This impressive 4+1 bedroom, 4-bathroom detached home is part of the exclusive Empire Community. Built with timeless elegance, thoughtful upgrades, and unmatched functionality.This full brick elevation home with exterior pot lights, and an unobstructed front-facing view of lush green space and scenic walking trails. The double-door entryway welcomes you into a bright, spacious tiled foyer, setting the tone for the elegance and warmth that continues throughout the entire home. The main floor boasts an expansive layout with 9-foot ceilings, hardwood flooring throughout, Off the foyer, youll find a private den/office perfect for working from home or a study space. The formal living and dining areas flow seamlessly into the family room, which is designed for relaxation and gatherings. Here, youll find elegant hardwood floors, modern pot lights, and large windows that flood the space with sunlight. At the heart of the home is the gourmet upgraded maple kitchen, carefully crafted for both functionality and visual appeal Under-cabinet lighting to enhance ambiance and functionalityHigh-end stainless steel appliances, including fridge, stove, microwave, and dishwasher. Extended cabinetry with ample storage space, including custom pantry and extra cabinets. Step outside to a beautifully maintained backyard.A stylish gazebo offers a shaded area. Upstairs, the luxurious primary bedroom comes with a 5-piece ensuite and his-and-her walk-in closets. Two additional bedrooms share a 4-piece bathroom, while the remaining two large bedrooms are connected by a Jack & Jill 4-piece bath. This well-located home is just steps from schools, shopping plazas, banks, and scenic walking trails the perfect blend of comfort, style, and convenience. (id:61852)
Upstate Realty Inc.
19 - 35 Midhurst Heights
Hamilton, Ontario
Townhouse 3 Bedrooms, 3 Washrooms, Open Concept Living. Approximately 2000 Sq Ft. Upgraded Hardwood Floors, Spacious Bedrooms, Master Bedroom Has A Walkout To Private Balcony And Rooftop. (id:61852)
Homelife/miracle Realty Ltd
1440 Clement Lake Road
Highlands East, Ontario
One-of-a-kind four-season waterfront home or cottage offering stunning lake views and year-round enjoyment. Featuring a soft sand shoreline with clean, spring-fed water, perfect for swimming and relaxing. The level lot is ideal for outdoor games, and the spacious deck provides easy access to the water and deep docking for boating or fishing. Nestled on a private half-acre surrounded by mature trees and facing 300 acres of undeveloped land, this retreat offers peace and seclusion near the end of a municipally maintained road. Built on a solid concrete block foundation with a propane furnace, its designed for comfort in every season. Enjoy vibrant sunsets, fantastic fishing, and nearby skiing at Sir Sam's, your perfect lakeside getaway for all seasons. Photos Taken From Previous Listing. (id:61852)
RE/MAX Ace Realty Inc.
21 Horning Drive
Hamilton, Ontario
Welcome to this spacious 3 bedroom semi-detached home in Hamilton's sought-after Fessenden neighbourhood a welcoming community known for its mature trees, family-friendly streets, and convenient access to amenities. With over 2000sqft of total living space, this freshly painted home offers bright, inviting rooms and a layout that's both functional and comfortable. The large driveway provides plenty of parking, and private backyard with mature trees just waiting for your personal touch. Whether you envision a garden retreat, outdoor entertaining area, or play space, there's room to make it your own. The basement adds versatile living space and is ready to be customized to suit your lifestyle ideal for a recreation room, home office, playroom or gym. Ideally located near schools, parks, shopping, and major commuter routes, this home blends comfort and convenience in a mature, established neighbourhood. (id:61852)
Royal LePage Burloak Real Estate Services
39 Reistwood Drive
Kitchener, Ontario
STUNNING FAMILY HOME. FINISHED TOP TO BOTTOM AND FEATURING OVER 3500sf OF LIVING SPACE. Welcome to this beautifully designed 4- bedroom, 5 bathroom home in the heart of Kitchener! Perfectly situated near top-rated schools, parks, and shopping, this home offers both style and convenience. Step inside to a bright main level featuring a spacious foyer area, office space immediately upon entry, a dining space and open-concept kitchen and living space featuring a sleek, modern design. The kitchen boasts quartz countertops, stainless steel appliances, and ample storage, while the cozy gas fireplace adds warmth and charm to the living area. Large windows throughout the home flood the space with natural light. The spacious primary bedroom is a true retreat, complete with a stunning 5-piece ensuite featuring a luxurious soaker tub, glass shower, and dual sinks. Convenient second-level laundry adds to the home's functionality. The fully finished basement provides additional living space and a 4-piece bathroom ideal for guests or a recreation area. Step outside to enjoy the beautifully designed backyard with a stone patio, perfect for relaxing or entertaining. This move-in-ready home offers the perfect blend of modern elegance and everyday comfort. (id:61852)
RE/MAX Twin City Realty Inc.
