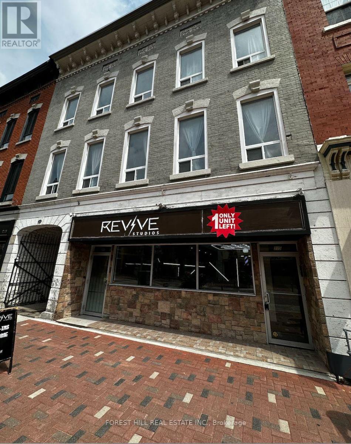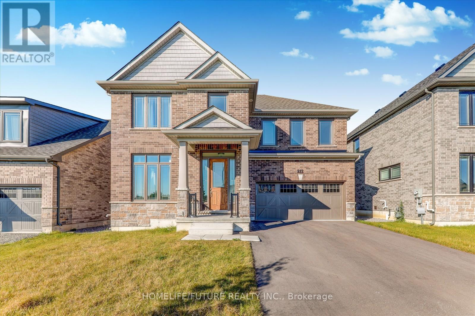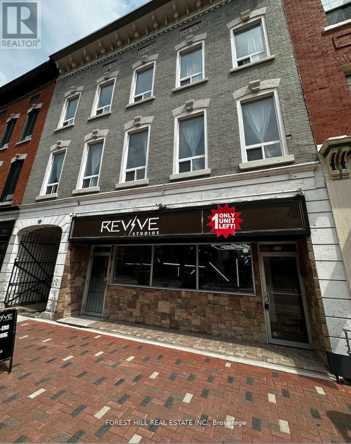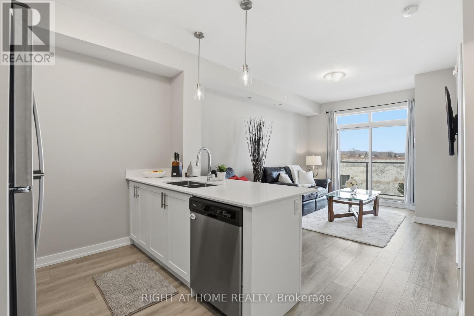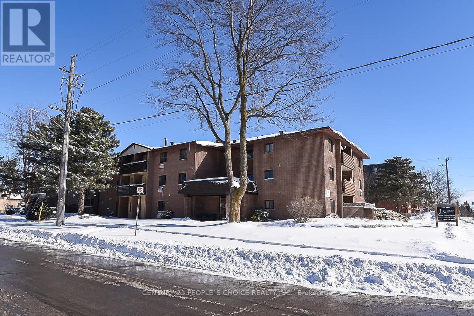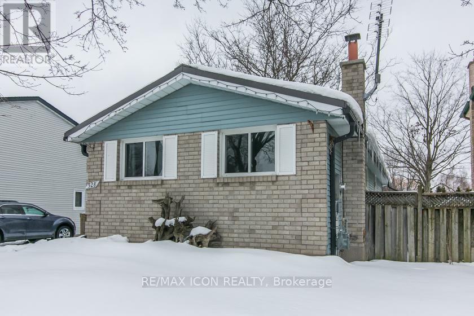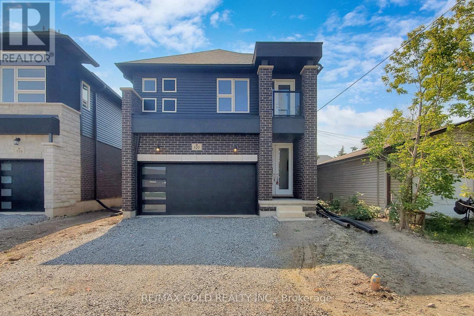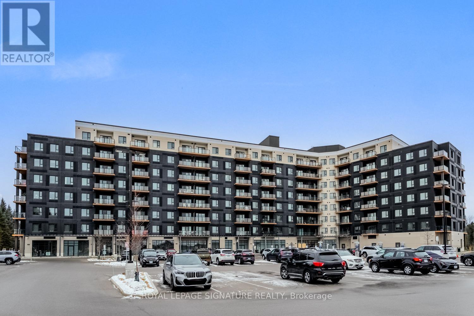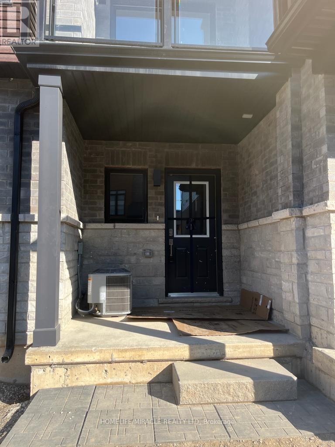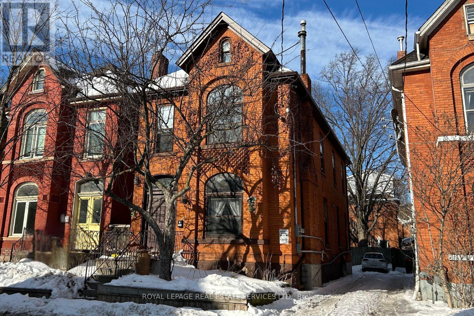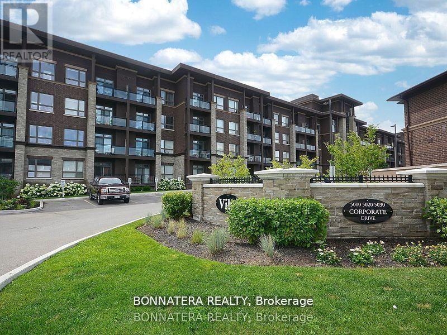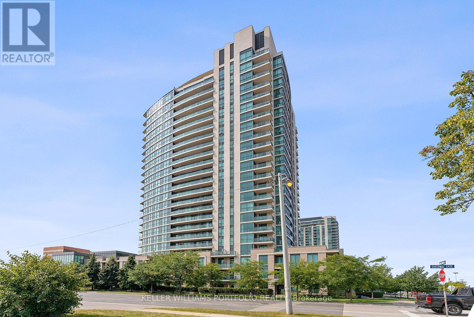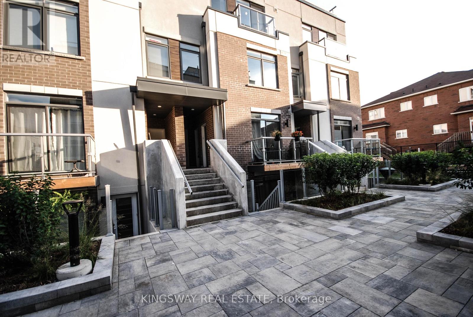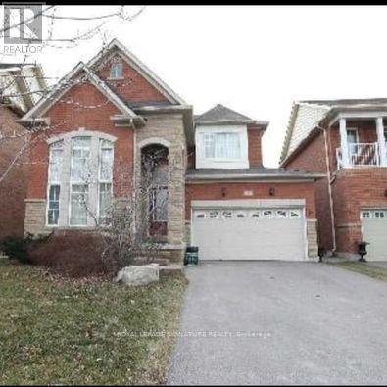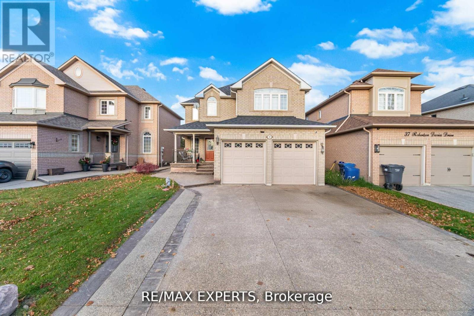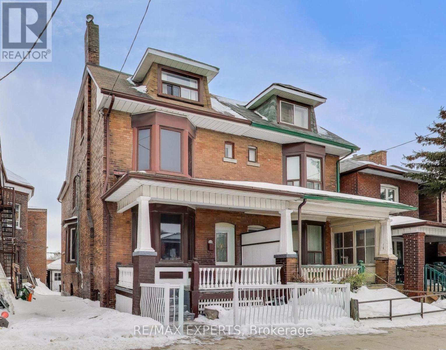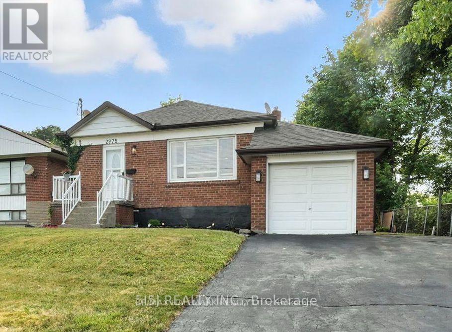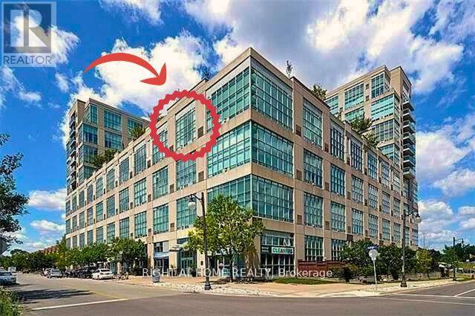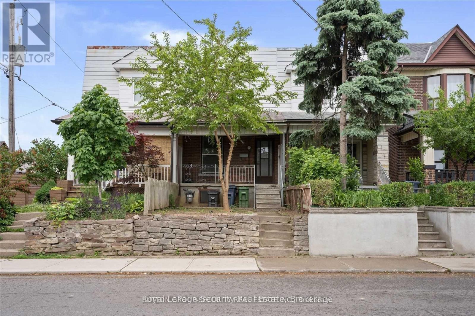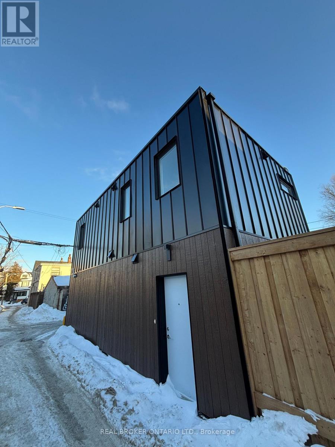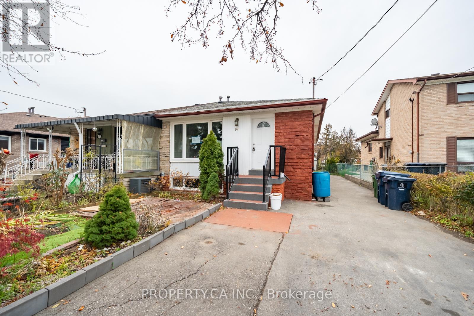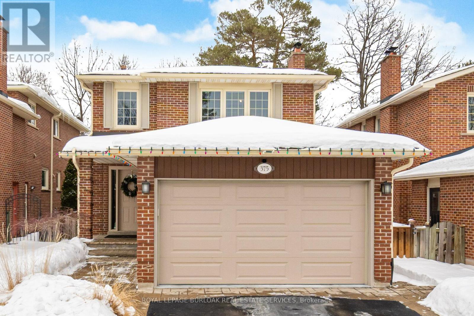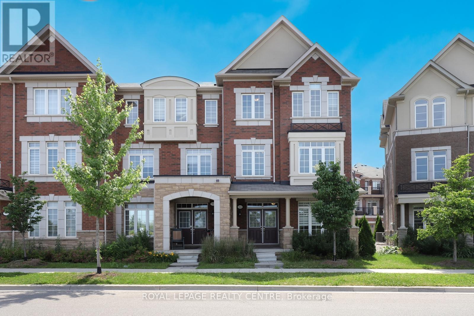2 - 275 Front Street
Belleville, Ontario
Tastefully Renovated Live/Work Studio Outfitted With A Kitchenette & 3 Piece Bathroom.Conveniently Placed On The Front Street Of Downtown Belleville, Surround Your Self WithRestaurants, Fantastic Shops, Beautiful Scenery and The Moira River. The Design LanguageCaptures The Essence Of European Luxury With Bold Colours, Quality Finishes And Sun-Filled OverSized Windows, Sure To Impress You, Your Guests & Your Clients. No Pets, No Smoking. Paid Parking Available In The Immediate Vicinity. (id:61852)
Forest Hill Real Estate Inc.
212 Mallory Terrace
Peterborough, Ontario
Welcome to 212 Mallory Terrace, a stunning 5 bedroom, 4 bathroom home located in one of Peterborough's most sought-after communities. This exceptional property offers the perfect blend of space, luxury, and modern upgrades. Designed with elegance and comfort in mind, the home features an open concept upgraded kitchen complete with modern cabinetry, upgraded tile flooring, and stainless-steel appliances.The impressive 10 foot smooth ceilings on the main floor create a bright and airy atmosphere,complemented by 9 foot ceilings on the second level. Enjoy hardwood flooring throughout the main floor and a huge modern kitchen with a spacious breakfast area, perfect for family gatherings and entertaining. The primary bedroom retreat boasts a luxurious 5 piece ensuite with a stand-alone tub, glass shower, and his & hers walk inclosets. Additional features include spacious secondary bedrooms, a convenient second floor laundry room, and a basement with rough in for a 3 piece bathroom. This beautifully upgraded home truly has it all. Don't miss it! (id:61852)
Homelife/future Realty Inc.
4 - 275 Front Street
Belleville, Ontario
Tastefully Renovated Live/Work Studio Outfitted With A Kitchenette & 3 PieceBathroom.Conveniently Placed On The Front Street Of Downtown Belleville, Surround Your SelfWithRestaurants, Fantastic Shops, Beautiful Scenery and The Moira River. The DesignLanguageCaptures The Essence Of European Luxury With Bold Colours, Quality Finishes AndSun-Filled OverSized Windows, Sure To Impress You, Your Guests & Your Clients. No Pets, NoSmoking. Paid Parking Available In The Immediate Vicinity. (id:61852)
Forest Hill Real Estate Inc.
203 - 5055 Greenlane Road
Lincoln, Ontario
Welcome to 5055 Greenlane Road in the desirable community of Beamsville; where vineyard views, small-town charm, and everyday convenience intersect.Just 8 minutes from Niagara's renowned wine country, your weekends can start with a tasting flight at Bench Brewing or dinner at Back 10 Cellars. The Watering Can Flower Market is just minutes away for garden inspiration, and commuters will appreciate quick QEW access with 15 minutes to Hamilton, 35 minutes to Burlington, and 20 minutes to Niagara Falls.This thoughtfully updated 1-bedroom plus den suite offers a functional, open layout designed for both relaxation and productivity. The kitchen has been refreshed with a brand-new quartz countertop and sink, and the unit has been freshly painted throughout, creating a crisp, modern feel. The sunny balcony is the perfect place for morning coffee, or Friday local wine night.Residents enjoy access to a rooftop terrace with sweeping views, a stylish party room for hosting, a well equipped fitness centre, and dedicated bike storage. The unit also includes one underground parking space and a private storage locker.An ideal opportunity for commuters, first-time buyers, or anyone wanting to live close to the vines without sacrificing convenience. (id:61852)
Right At Home Realty
107 - 72 Main Street E
Port Colborne, Ontario
**Economic boom in town due to Honda's supplier Japan-based multinational company Asahi Kasei Corp. has invested $1.6 billion to build Canada's first lithium-ion EV battery separator plant in Port Colborne** Ground-floor, wheelchair-friendly 2-bed, 1-bath condo with step-free access and a rare walk-out to a private, fully enclosed ground-level patio. High ceilings and plenty of storage, each bedroom has full size closets. Updated kitchen with stainless steel appliances and dishwasher, laminate floors throughout. Secure building with buzzer entry, surface parking, and a well kept mainly owner-occupied building. Minutes to Main Street shops/restaurants, Vale YMCA, and Welland Canal. Coin Laundry is on the first floor. Surface parking is professionally snow cleared in the Winter. Restaurants and shopping on Main Street is minutes away on Main St with the Vale YMCA in the opposite direction. Beaches are a short drive and beautiful Niagara Falls awaits. Vale Recreation center with ice rink and gym facilities. Enjoy coffees on your private balcony. Port Colborne has the Welland Canal with ships going by on the locks and the festivities of living in a small town not far from the tourist shopping, restaurants and wineries. Forget worrying about shoveling snow or dealing with cutting grass. Watch the Youtube video tour. (id:61852)
Century 21 People's Choice Realty Inc.
528 Whitelaw Road
Guelph, Ontario
A versatile bungalow with LEGAL ACCESSORY suite offers exceptional flexibility. ideal for investors, multi-generational living, or buyers seeking a smart mortgage helper by living in the upper unit and renting the lower. Set in a quiet neighbourhood, the home is conveniently located near Costco, the West End Rec Centre, shopping, and offers easy commuting access to K-W and Cambridge. Bungalows like this are increasingly hard to find, making this property a standout opportunity. The upper unit features 3BR, a full bathroom, and a functional galley-style kitchen, while the lower LEGAL APT. offers 2BR, a full bath, and a spacious living area and bedroom. Each unit has its own private laundry, privacy and independence. Highlights include parking for up to 4 cars, an extra-wide walkway leading to the lower unit, a good-sized backyard with a10 ft.x 10 ft. patio, and long-term peace of mind with a metal roof offering an approximate 50-year lifespan. Upper windows approximately 13 years old. A rare opportunity offering income potential, flexibility and location. iGuide + 360 views for every room. A Must See! (id:61852)
RE/MAX Icon Realty
127 Laugher Avenue
Welland, Ontario
Modern Centennial-Style Home | 4 Beds | 2.5 Baths |Builder-Finished Separate Entrance This beautifully designed 4-bedroom, 2.5-bath home showcases a sleek, modern Centennial aesthetic that impresses at first sight. $$$ spent on upgrades. Each bedroom is generously sized, offering ideal spaces for family living. The open-concept main floor features pot lights throughout and a chefs kitchen with quality appliances and ample counter space, seamlessly flowing into the breakfast area and spacious Great Room perfect for family gatherings. Large windows flood the home with natural light, creating a warm, inviting atmosphere. Added perks include a builder-finished separate entrance and a no-sidewalk lot for extra driveway space. (id:61852)
RE/MAX Gold Realty Inc.
Exp Realty
612 - 525 New Dundee Road
Kitchener, Ontario
Forget the shovels! Welcome to The Flats at Rainbow Lake- one of Kitchener's best kept secrets. Set within a private lakeside conservation enclave, this stunning 2 bedroom, 2 bathroom suite offers 912sqft (+92sqft balcony) of carpet-free living plus 1 parking space. The bright white kitchen features quartz countertops, stainless steel appliances, sleek backspash and valance lighting, blending modern elegance with everyday funtionality. The Scandinavian-inspired finishes extend from the unit and throughout the building, which is situated on 4.4 acres of lakeside property and surrounded by over 45 acres of protected conservation land, including one of the oldest growth forests in Southwestern Ontario. Enjoy swimming, fishing, canoeing, scenic trails and tranquil lake views right outside your door. Amenities include a co-working space, library, games and party room, outdoor dining and BBQ areas, gym with sauna, bike storage, dog wash station and EV chargers. Ideally located with immediate access to Highway 401 and just moments from transit, shopping, dining and school. Fantastic opportunity to live where nature meets modern living. (id:61852)
Royal LePage Signature Realty
88 - 461 Blackburn Drive
Brantford, Ontario
Welcome to this stunning 2023-built townhouse by Losani Homes, located in the highly sought-after Brant West community in Brantford. This modern home offers a thoughtfully designed, open-concept layout perfect for contemporary living. The main floor features a spacious kitchen equipped with stainless steel appliances, Over-The-Range Microwave, Quartz Countertops, and a Dining Area walkout to the Balcony - ideal for entertaining or enjoying your morning coffee. The inviting great room and convenient powder room complete this level. Upstairs, you'll find two well-appointed bedrooms and two bathrooms. Ground Floor flex space can Be Used As Office or Den. Ample sized garage. Great Location, Close To Highway, Schools, Conestoga/Laurier, Grocery, Restaurants, And Trails! Immediate Occupancy available. All pictures are 2 years old. (id:61852)
Homelife/miracle Realty Ltd
100 Grant Avenue
Hamilton, Ontario
Bright and spacious 3-bedroom, 1-bath upper-level duplex apartment in the desirable Stinson neighbourhood of Hamilton. This well-maintained unit features a private entrance and an open-concept, fully equipped eat-in kitchen and living area filled with natural light. The home offers ample storage, central air conditioning and heating, private in-unit laundry, and a private patio deck perfect for relaxing or entertaining. Included in rent: one parking spot, heat, and water. Tenant pays hydro separately. Ideal for those seeking space, privacy, and a prime Hamilton location. Situated in a quiet residential neighbourhood, steps from the Hamilton Escarpment and scenic walking trails, and just minutes to downtown Hamilton, the GO Station, McMaster University, hospitals, restaurants, nightlife, and grocery stores. ** Photos were taken from a previous listing - it's carpet free and the walls are light colored now ** (id:61852)
Royal LePage Real Estate Services Ltd.
209 - 5010 Corporate Drive
Burlington, Ontario
***BRAND NEW FLOORING... BRIGHT, SPACIOUS AND VERY WELL KEPT 1 BEDROOM UNIT IN POPULAR VIBE BUILDING. OPEN CONCEPT LAYOUT WITH 9' CEILINGS. LARGE PRIMARY BEDROOM WITH WALK IN CLOSET. BALCONY ACCESS FROM LIVING ROOM. INCLUDES ONE UNDERGROUND PARKING SPOT AND LOCKER. CLOSE TO QEW AND GO TRAIN. WALKING DISTANCE TO LOTS OF SHOPPING, GROCERIES, AND RESTAURANTS. DON'T MISS ONE OF BURLINGTONS BEST VALUED UNITS AT THIS GREAT PRICE AND WITH LOW MAINTENANCE FEES. (id:61852)
Bonnatera Realty
212 - 205 Sherway Gardens Road
Toronto, Ontario
Rarely Offered! 1 + 1 bed with 2 bathroom over 800SQFT! Spacious Unit w/ 9 Ft Ceiling. Large Open Concept Chefs Kitchen W/Granite Countertop. Spacious Den. Wood flooring throughout. Primary Bedw/ Walk In Closet And A 4Pc Ensuite! Spacious combined Living And Dinning Area w/Walk Out To A Balcony! Prime Etobicoke location Close To One Of The Best Malls: Sherway Gardens. Restaurants, Highways And Much More close by! Building Amenities include: Indoor Swimming Pool, Hot Tub, Sauna, Gym, Party & Theatre Room. (id:61852)
Keller Williams Portfolio Realty
341 - 3062 Sixth Line
Oakville, Ontario
Modern Stacked Townhome.1458 Sq Ft (Incl. Rooftop Terrace), 9Ft Ceilings, 2 Bedrms + 2 Bathrms, Custom Kitchen Upgraded W Quartz Countertop/Undermount Sink/Modern Cabinetry. Spacious Master w/Walk-In Closet/Juliet Balcony, Wide Plank Engineered Flooring On Main/Upper Lev. Private Terrace w/Gas BBQ Hookup/Sunset Views. Close To Sixteen Mile Sports Complex, Hospital, Hwys/Go Station/School/Park.Steps To Walmart/Superstore/Oak Park Shopping Centre/Transit/Banks/Restaurants. Tenant Pays Hydro,Gas, Hot Water Tank Rental, Tenant Insurance, $300 Refundable Key Deposit. (id:61852)
Kingsway Real Estate
5 Sea Lion Road
Brampton, Ontario
Well maintained Large 4 bedroom detached home with double car garage. Over 2000 sqft of living space in impeccable condition with hardwood flooring Granite Countertop On Kitchen & Master Bedroom Ensuite. Oak Stairs W/Upgrade Pickets. Pot Lights Throughout The House. Upgrade Kitchen Cabinets W/Valance Lighting. Very close to highway 410 and public transportation, walking distance to trinity commons shopping centre. Main/Upper Level Only! NOTE: Basement not included. Fridge, Stove, dishwasher. Front load washer and dryer. Tenant to pay 75% of the utilities. Includes all appliances and a large walk in closet in master with built in shelves. (id:61852)
Royal LePage Signature Realty
39 Robertson Davies Drive
Brampton, Ontario
Step into luxury at 39 Robertson Davies Dr! This stunning 4+2 **LEGAL BASEMENT** bedroom home showcases a fully upgraded designer kitchen, elegant finishes, and a bright, functional layout perfect for modern family living. The exterior impresses with a fully concrete landscaped driveway, enhancing curb appeal and convenience. Enjoy the added bonus of a walkout basement featuring 2 spacious bedrooms with 2 Different Units in Basement, ideal for extended family or excellent rental potential. Major updates include a recently replaced roof and a new furnace, adding peace of mind and long-term value. A true showstopper-move-in ready, stylish, and located in one of Brampton's most desirable communities! (id:61852)
RE/MAX Experts
1895 Davenport Road
Toronto, Ontario
Welcome to 1895 Davenport Rd, a spacious 5-bedroom semi-detached legal duplex offering outstanding potential for renovators, investors or end-users looking to customize a home to their exact vision. Inside you'll find generous principal rooms, well-sized bedrooms, two large south-facing bedroom balconies and an abundance of natural light throughout. The location is unbeatable- steps to transit, parks, schools, shopping, restaurants, and community amenities making this a highly walkable and convenient place to live or invest. You're also just moments from the vibrant St. Clair West / Corso Italia neighbourhood, known for its culture, cafés, and local charm. A true renovator's opportunity, this property offers endless possibilities. With 3 kitchens, the layout is ideal for investors seeking multi-family living potential or for those looking to transform the home into a stunning single-family residence. The flexiblilty here makes it a rare find in a rapidly evolving Toronto pocket. (id:61852)
Union Capital Realty
2975 Weston Road
Toronto, Ontario
Spacious 3-bedroom bungalow situated on a large corner lot in a convenient location. Functional layout. Multiple car parking with driveway access to backyard, TTC at your doorstep, close to schools, parks, amenities, and highways. full-size kitchen with ample living and dining space-perfect for families or professionals seeking room to spread out. Enjoy a prime location just minutes from Highways 401 & 400, Humber River, golf courses, top-rated schools, restaurants, and hotels, with Pearson Airport only 6 minutes away. A fantastic leasing opportunity in a high-demand area-don't miss out on this exceptional home! Huge extra room in Basement plus Extra bedroom in Basement (id:61852)
5i5j Realty Inc.
6006 - 30 Shore Breeze Drive
Toronto, Ontario
Welcome to Eau Du Soleil Condos, Toronto's exquisite waterfront residence offering unobstructed, breathtaking views of the downtown Toronto skyline and Lake Ontario. This high-ceiling 1 Bedroom + Den suite comes with parking and a locker and features numerous upgrades, including extended upper kitchen cabinetry, high-end appliances..Residents enjoy luxury, resort-style amenities, including exclusive access to the highest-level recreation and Sky Lounge, complete with panoramic lake and skyline views, wine storage, BBQ area, games room, saltwater swimming pool, fully equipped gym, yoga & Pilates studio, private dining room, party room, and more.Perfectly positioned with a stunning, uninterrupted lake view, and conveniently located minutes to the Gardiner Expressway, TTC, and GO Transit-this is waterfront living at its finest. (id:61852)
Right At Home Realty
411 - 300 Manitoba Street
Toronto, Ontario
Beautiful 2 Storey Authentic Loft!! 17Ft Ceiling Height! 2Br + Den, Each Bedroom Has A Private Ensuite With An Additional Powder Room On The Main Level! Living/ Dining Combined, Extra Large Parking Space & Locker Included. 2nd Parking spot can be rented at an additional $125 per month. Bright Southern Exposure. Min To Downtown, Airports, Walking Distance To Waterfront Parks, Restaurants, Coffee Shops. (id:61852)
Right At Home Realty
289 Blackthorn Avenue
Toronto, Ontario
Welcome to this cozy, newly painted and updated townhouse, ideally located within walking distance to Old Weston Road and Rowntree Avenue. This charming home offers two bedrooms, an updated bathroom, and a spacious eat-in kitchen. Conveniently close to TTC, shops, restaurants, and more - everything you need is right at your doorstep. Tenant To Pay All Utilities. (id:61852)
Royal LePage Security Real Estate
A - 395 Delaware Avenue
Toronto, Ontario
Brand New Coach House for Lease with All Utilities & Internet Included! Be the first to live in this never-occupied, 600 sq. ft. coach house apartment flooded with sunlight. Bright, modern, and thoughtfully designed, the space features in-unit laundry, heated floors, a gas range, and a functional open layout. All utilities and high-speed internet are included, making life simple and stress-free. Set in a quiet, family-friendly neighbourhood, this is a rare chance to enjoy brand-new, turnkey living with no extra monthly costs! (id:61852)
Real Broker Ontario Ltd.
76 Ruthmar Crescent
Toronto, Ontario
Semi-detached Bungalow on 33.0ft lot in the Black Creek Neighbourhood. Updated white modern kitchen and well laid out main floor with 3 bedrooms. Renovated basement with a separate entrance perfect for a nanny suite, rental income or family with its own kitchen and full bathroom. Close to york University, Blackcreek Pioneer Village, Canlan Sports, shopping and access to highways and transit. Property being sold under power of sale. (id:61852)
Property.ca Inc.
375 Parkridge Crescent
Oakville, Ontario
Welcome to 375 Parkridge Cres, a beautifully maintained detached home tucked into the heart of Oakville's highly sought-after Glen Abbey neighbourhood. Offering approximately 2,963 sq ft of thoughtfully designed living space, this 3 bedroom home features 2 full bathrooms and 2convenient powder rooms, including one on the main floor and one in the finished basement-ideal for both everyday living and entertaining. Set on a premium lot backing onto mature trees and an extensive walking trail system, this home delivers privacy, natural views, and a seamless connection to the outdoors. The main floor is warm and inviting, featuring a bright living room with a wood-burning fireplace, a formal dining room, and a spacious breakfast area overlooking the backyard. The chef-inspired kitchen was completely renovated in 2012 and showcases solid cherry wood cabinetry, high-end GE Monogram appliances, and a sleek SHARP drawer-style microwave-blending function with timeless style. Upstairs, the primary bedroom offers a relaxing retreat with a walk-in closet and a private3-pc ensuite. The ensuite, main bathrooms, and laundry room were all tastefully renovated in 2017. The finished basement extends the living space with a generous recreation room featuring a gas fireplace, a laundry area, ample storage, and an additional powder room. Outside, enjoy exceptional curb appeal and outdoor living spaces, including stone interlock at the front, side, and across the entire backyard patio with raised gardens, completed in 2018. A full irrigation system was added in 2019, followed by a new driveway in 2020 and new eavestroughs and downspouts in 2023. A gas BBQ hook-up adds extra convenience for outdoor entertaining. Perfectly located within walking distance to schools, parks, splashpad, tennis and pickleball courts, and Glen Abbey Golf Club, with Dorval Crossing Shopping Centre just a 5-minute driveaway, this home offers comfort, quality, and an exceptional lifestyle. (id:61852)
Royal LePage Burloak Real Estate Services
3020 George Savage Avenue
Oakville, Ontario
Stop And Stare At This Serene, Sun-Drenched End Unit Tucked Away In A Prime Oakville Community. This 2056 Square Feet, 3 Bedroom, 4 Bath Home Offering 9' Main Floor Ceilings And A 2 Car Garage. The Elegant Primary Suite Is A True Retreat With A 5 Piece Ensuite, W/I Closet & A Private Balcony. Enjoy Sweeping, Picturesque Views Of A Serene Pond From The Spacious Living & Dining Room. Designed For Entertaining, This Gourmet Kitchen Boasts A Functional Breakfast Bar, Stainless Steel Appliances And A Walkout To A Sun-Filled Deck, Perfect For Summer Hosting. The Cozy Family Room On The Main Floor Enhances This Homes Character With A Stunning View Of The Serene Pond. Conveniently Located With Easy Access To Major Highways And The GO Station. Just Minutes From Top Rated Schools, Scenic Trails, Parks, Hospital, Shopping & Recreation Centre. The Location Offers The Perfect Blend Of Accessibility And Community Amenities. This Is Not Just A Townhouse; It Is A Lifestyle! Photos Are From Previous Staging. (id:61852)
Royal LePage Realty Centre
