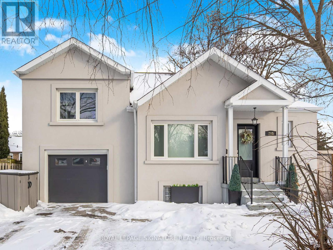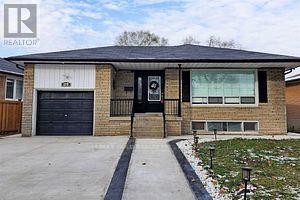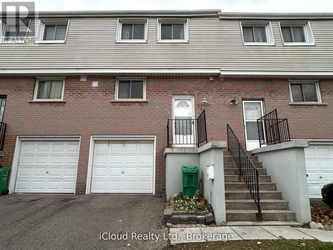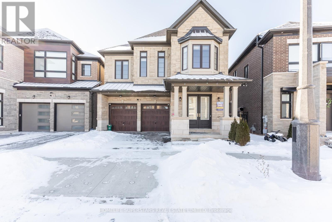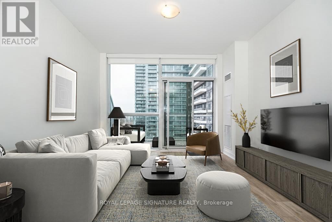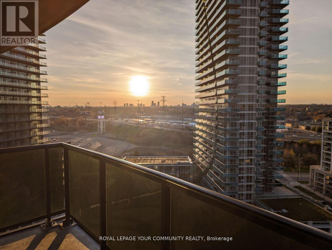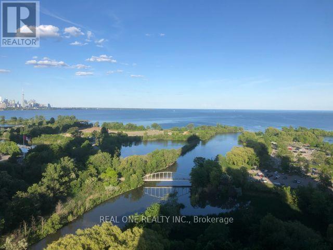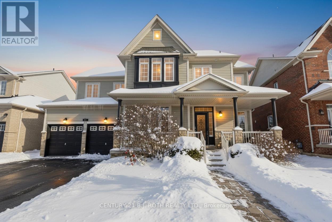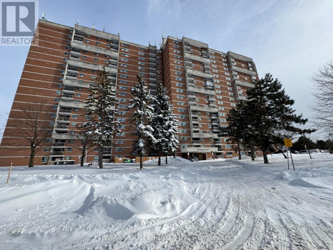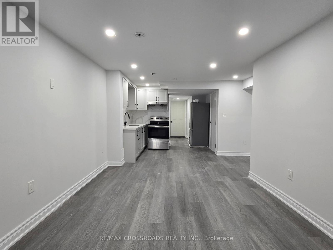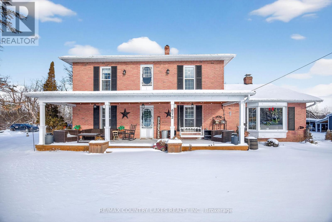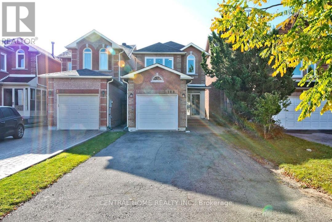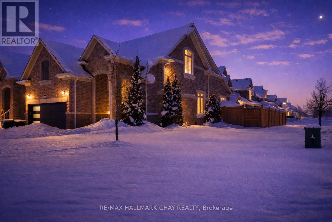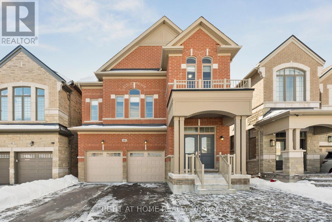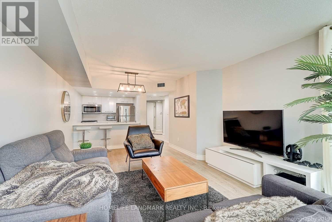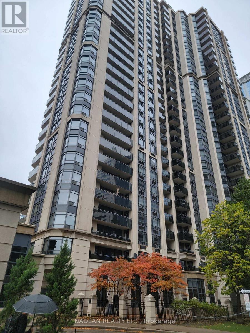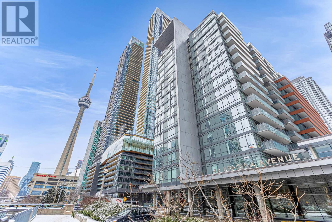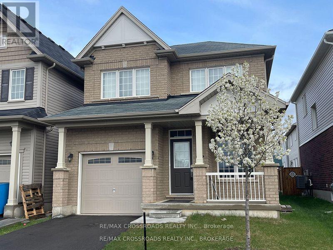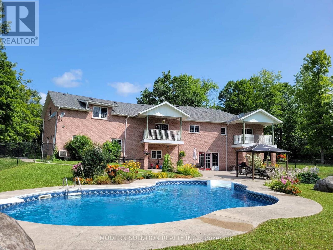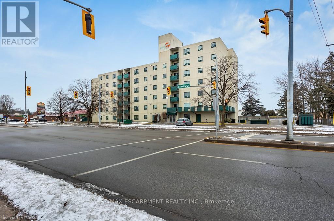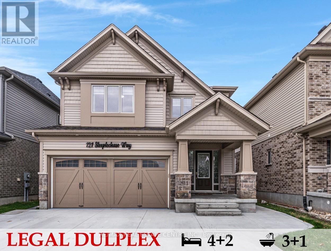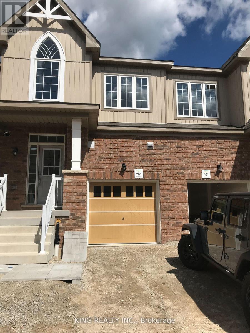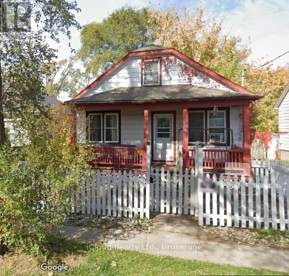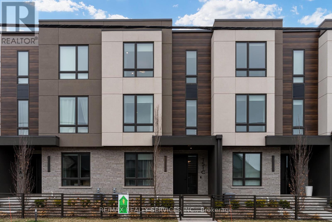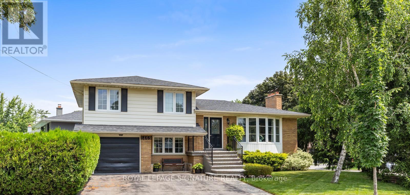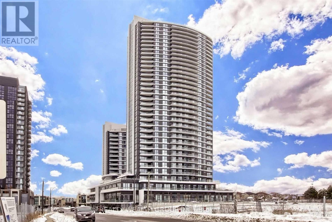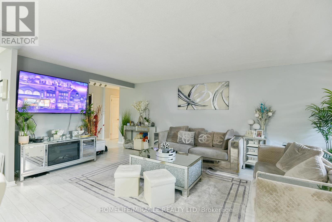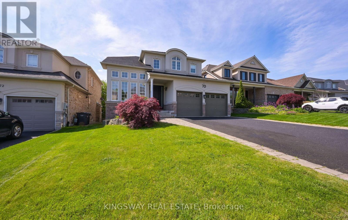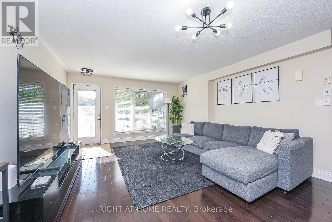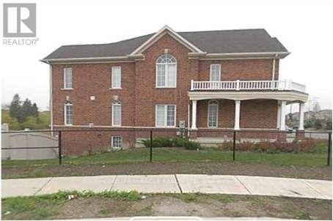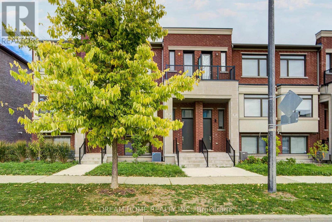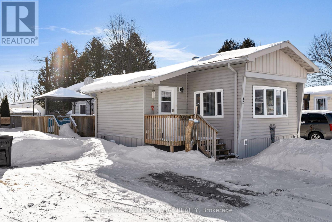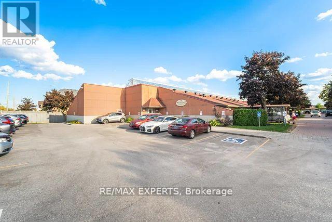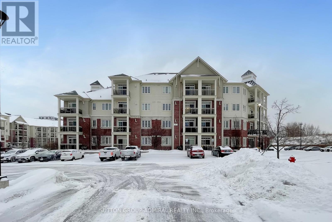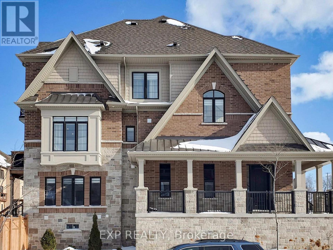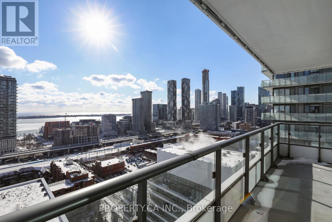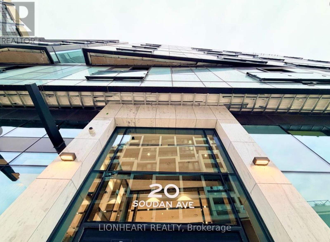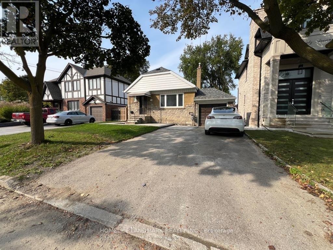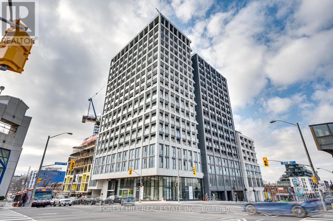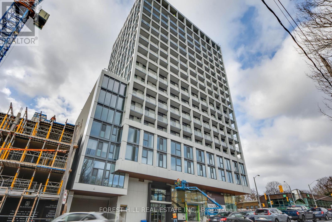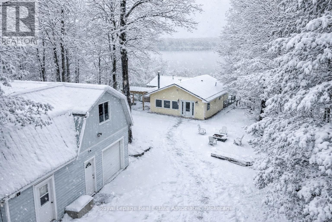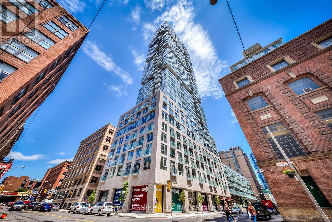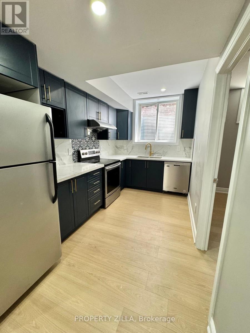1855 Marconi Boulevard
London East, Ontario
Welcome to this Beautiful Top-to-Bottom Fully Renovated 3 bedrooms Freehold home where modern design meets everyday convenience! Be prepared for a pleasant viewing experience of this gorgeous home featuring a tasteful & pleasant décor, Open concept with a great overall layout designed for total functionality with plenty of desirable features will give you an instant vibe of welcoming feel. Stylish Main floor showcasing a great size living room, a well-appointed Brand-New Kitchen with new Stainless Appliances, Dining and a 2 Pc Bathroom. Second floor features a set of brand-new Luxury stairs, 3 great size bedrooms, a fully new Luxury cheater Ensuite with double sink and a large Walk-in closet. An abundance of professional Upgrades (New/Recent/Previous): Kitchen, Flooring, Doors, Stainless Appliances, Bathrooms, Custom Stairs, Baseboards, Trim, Drywall, Insulation, Deck, Lighting, Electrical, Painting, Eavestroughs/Downspouts, Porch and more. Don't forget the brand-New finished Basement featuring a great-size Recreation room, a 3 Pc modern Bath, large formal Laundry and Utility + plenty of storage - real potential for developing an In-Law living or as a Mortgage Helper. In the beautiful private backyard, you'll find your expansive upgraded deck, perfect for summer barbecues & outdoor gatherings, all within a fully fenced backyard with a shed offering privacy and space. Situated in a desirable location with easy 401 highway access being a commuter's dream, close to schools/shopping malls/public transit, this home combines style, comfort, and convenience. With immediate possession available, you can move in and start enjoying your new home right away. Don't miss your chance to own a truly Turn-key home ! (id:61852)
Peak Realty Ltd.
205 Prince Edward Drive S
Toronto, Ontario
Welcome To This Beautifully Renovated Family Home In The Heart Of Sunnylea. Set On A Premium 44 x 110 Ft Treed Lot Backing Onto A Park And Tennis Courts, This Home Offers The Perfect Blend Of Timeless Charm And Modern Comfort. Bright And Inviting Open Concept Layout Featuring A Stylish Kitchen With Granite Counters, GE Café Appliances And Spacious Living And Dining Areas Accented By Oak Flooring Throughout. Two Generous Bedrooms On The Main Floor, A Private Upper Level Primary Retreat, And A Finished Basement With A Separate Entrance Offering Two Additional Bedrooms And Excellent Income Or In Law Potential. Step Into Your Private Backyard Oasis Complete With Thoughtful Landscaping, A Pergola, Hot Tub And An All Season Cedar Cabana, Ideal For Entertaining Or Relaxing Year Round. Located In Highly Sought After Sunnylea Just Steps To Parks, Tennis Courts And Bike Paths, And Minutes To The Kingsway's Shops, Restaurants And Amenities, Royal York TTC Station, The Lakeshore, Major Highways, Downtown Toronto, Mississauga, The UP Express, And Both Pearson And Billy Bishop Airports. A Rare Opportunity To Own A Turn Key Home In One Of Toronto's Most Desirable Neighbourhoods. (id:61852)
Royal LePage Signature Realty
189 Kingsview Boulevard
Toronto, Ontario
Luxury, comfort, and unmatched convenience await.!!! Welcome to 189 Kingsview Blvd, a stunning, fully renovated family home that delivers an exceptional blend of luxury, space, and convenience in the heart of Etobicoke. This beautifully updated residence features 3 bedrooms and 2 bathrooms on the main floor, along with a high-quality finished basement units, with 2 Kitchens, offering 2 additional full bathrooms wet Bar and a spacious recreational room-complete with a separate entrance, ideal for an in-law suite or extended family. Step inside to bright, open living and dining areas highlighted by large windows that bring in natural light throughout. The modern kitchen showcases granite countertops, stylish finishes, and ample storage-perfect for family cooking and entertaining.The private backyard is a true retreat, featuring a large concrete patio, fire table, and a relaxing HOT TUB, creating the perfect space for gatherings or quiet evenings at home.Situated in a highly connected location, you're just 5 minutes from Pearson Airport, right next to Hwy 401 and Hwy 409, and only 4 minutes to Etobicoke North GO Station-making commuting effortless. (id:61852)
RE/MAX Gold Realty Inc.
88 - 400 Mississauga Valley Boulevard
Mississauga, Ontario
**Freshly Painted* Welcome to this charming low-rise condo Townhome at 400 Mississauga Valley Blvd, in the heart of Mississauga! New flooring Throughout! and Renovated. This spacious unit features **3 bedrooms** and**2 washrooms**, offering the perfect combination of comfort and convenience. The Main Level Offers you a Desirable Layout with an Open Concept Living, Dining and Kitchen, a 2 piece Power Room and a Walkout to a Fully Fenced in Backyard. Great Opportunity For A First Time Buyer Or Investor. Walk Out To Deck. Backs On Kids Playground Area. With Pool On Side. Watch You Kids Play. Close To Schools, Shopping And Go Station. Centrally Located. Whether you're a first-time buyer, downsizing, or looking for a fantastic investment opportunity, this home is ready for you to move in and enjoy. 2nd Floor Offers 3 Very Spacious Bedrooms and a 4 piece washroom. Fully Finished Basement has an Open Concept Space. (id:61852)
Icloud Realty Ltd.
1188 Stag Hollow N
Oakville, Ontario
Stunning brand-new 4-bed, 3.5-bath luxury home in highly desirable Glen Abby Oakville, offering about 2,864-2,900 sq ft with 10 ft main-floor and 9 ft second-floor ceilings, upgraded Paris kitchen with stone counters and centre island, hardwood floors, oak staircase, gas fireplace, and spa-style primary ensuite plus 2 ensuites/2 semi-ensuite bedrooms and second-floor laundry in a top school, park- and trail-rich North Oakville location close to Dundas, Hwys 403/407, GO Transit, shopping, and community centres. Main floor LED's, whole home water filter, Fenced surrounding, Whole home surge protection, and much more (id:61852)
Homelife Superstars Real Estate Limited
1126 - 251 Manitoba Street
Toronto, Ontario
Experience elevated living in this stunning penthouse 1 bedroom, 1 bath suite in Empire Phoenix Condos the smaller boutique building. No wasted space in this sophisticated open-concept design with floor-to-ceiling windows, 9' smooth ceilings, a large private balcony, an upgraded kitchen with quartz counters, stainless steel appliances and premium cabinetry and a spacious bedroom with a walk-in closet. Unit comes with parking and locker. Enjoy an exceptional collection of amenities, including a fully equipped fitness centre with yoga room and spin area, outdoor pool with cabanas, spa room with sauna and rain shower, outdoor courtyard with BBQs and dining areas, indoor private dining room, shared workspace with Wi-Fi, games room, guest suite, and 24/7 concierge service. Ideally located steps to coffee shops, pharmacy, convenience store, dry cleaner, and sushi. Just minutes to Lakeshore, Gardiner, Mimico GO, Metro, No Frills, Costco, banks, LCBO, gas stations, and the shops and restaurants of The Queensway. Walk or bike to the lakefront and Humber Bay Park. Tenant responsible for hydro and water utilities. (id:61852)
Royal LePage Signature Realty
1509 - 80 Marine Parade Drive
Toronto, Ontario
Don't miss this bright and spacious Waterscape condo! Enjoy a gorgeous view of the Toronto cityscape and Lake Ontario from the unit. Humber Bay Location. Close to TTC, Waterfront Trails, Gardener Expressway. Laminate flooring throughout. Amenities included: Gym, Rooftop Deck, Outdoor Patio, Indoor Pool, Party Room, Car Wash, Jacuzzi, Guest Suites, Media Room, Recreation Room, Meeting Room, Games Room, Visitor Parking and More! (id:61852)
RE/MAX Your Community Realty
4007 - 2230 Lake Shore W. Boulevard
Toronto, Ontario
Hardwood Floor, Granite Countertop, Stainless Steel Appliances & A 200Sqft Private Terrace That Is Perfect For Entertaining. Steps To Lake &Waterfront Parks/Trails. Easy Access to Downtown, Ttc, Highways. Close To Grocery, Shops, Bank & Restaurants. (id:61852)
Real One Realty Inc.
3607 - 2230 Lake Shore Boulevard W
Toronto, Ontario
Hardwood Floor, Granite Countertop, Stainless Steel Appliances & A 200Sqft Private Terrace That Is Perfect For Entertaining. Steps To Lake & Waterfront Parks/Trails. Easy Access to Downtown, Ttc, Highways. Close To Grocery, Shops, Bank & Restaurants. (id:61852)
Real One Realty Inc.
63 The Queensway
Barrie, Ontario
This fully updated home offers an impressive 3,659 sq. ft. of finished living space, thoughtfully designed from top to bottom with four spacious bedrooms and five beautifully appointed bathrooms. A bright, versatile layout is enhanced by huge windows that flood the home with natural light, while stylish quartz countertops with a sleek backsplash elevate the modern kitchen aesthetic. Completely finished on every level, this home delivers both function and sophistication throughout. Ideally located in Barrie's sought-after south end, you're just minutes from shops, schools, and commuter highways-putting everyday convenience truly at your fingertips. A truly beautiful home! ALL those beautiful cabinets and shelving are INCLUDED!! (id:61852)
Century 21 B.j. Roth Realty Ltd.
713 - 100 Wingarden Court
Toronto, Ontario
Welcome to Unit 713 at 100 Wingarden Ct, a stunning, fully renovated 2-bed, 2-bathapartment in Scarborough's vibrant Malvern neighbourhood. This bright, move-in-ready home features sleek contemporary finishes throughout, an open-concept layout perfect for modern living, and a spacious primary bedroom with its own private 3-piece ensuite, plus a well-sized second bedroom ideal for guests or a home office. Situated in a well-managed building with great resident amenities, you're just steps from everyday conveniences including grocery options like No Frills, Rexall Pharmacy, cafes and casual restaurants, and local shopping, as well as excellent access to public transit with TTC bus routes nearby and easy connections to Highway 401 for commuters. Families will appreciate the close proximity to multiple schools and abundant park space such as Horseley Hill and nearby green spaces, while outdoor enthusiasts enjoy larger city parks like Morningside Park and Guild Park & Gardens just minutes away. With it all-style, comfort, convenience and an unbeatable Scarborough location-Unit 713 is the perfect place to call home. (id:61852)
RE/MAX Gold Realty Inc.
Lower/bsmt - 3265 Turnstone Boulevard
Pickering, Ontario
Brand New Walkout Basement Apartment In The New Whiteville Community In Pickering. Spacious 2 Bed, 1 Washroom. En-Suite Laundry. Easy Access To Hwy 401 & 407. Short Drive To Pickering Town Centre, Shopping, Schools And Other Amenities. Tenant Is Responsible For Their Own Snow Removal & Lawn Care Of Their Own Portion. (id:61852)
RE/MAX Crossroads Realty Inc.
672 Simcoe Street
Brock, Ontario
Welcome Home! This beautifully updated 3+1 bedrooms, 3-bath century home blends timeless character with thoughtful modern upgrades. Set on an impressive 150' x 150' lot, the property offers a true retreat both inside and out. Enjoy an inviting front porch, the perfect spot to relax with your morning coffee or unwind at the end of the day. The backyard is a private oasis featuring a 21' above ground salt water pool (2023). The front yard boasts lush perennial and vegetable gardens and mature apple trees. New eavestrough with gutter guards (2022), Window Shutters (2023). Adding exceptional value and functionality, the property includes a brand new 24' x 24' oversized 2 car garage with oversized doors to accommodate a pick-up truck with 100amp service built in 2025. 2 prefabricated storage sheds both with power (10' x 16') and (10' x 12') providing ample space for tools, toys, and seasonal storage. Inside, the inviting layout showcases an open-concept kitchen, dining, and living area, featuring Wainscoting added throughout, ideal for everyday living and hosting guests. The main-floor office features custom built-ins, pot lighting throughout, and tasteful finishes reflect the care and attention to detail throughout the home. A rare opportunity to enjoy space, privacy, and character. This is country living with modern comfort. (id:61852)
RE/MAX Country Lakes Realty Inc.
188 Milliken Meadows Drive
Markham, Ontario
Beautifully Renovated Bright Spacious With Functional Layout 3 Bedroom+4 Bathroom In High Demand Area. Hardwood Floor Main & 2nd Floor, Huge Enclosed Porch With Direct Access To The Property, Single Garage With Wide Driveway For 2 Additional Parkings. Prime Location: Steps To TTC & YRT Bus Stops and Milliken GO Station. Close To Milliken Mill High School (IB Program), Walking Distance To Pacific Mall and Easy access to Hwy 404 & 407. (id:61852)
Central Home Realty Inc.
1300 Hunter Street
Innisfil, Ontario
Beautifully Finished Bungaloft In The Heart Of Alcona! Pristine 3+1 Bed, 4 Bath, Approx 2617 Fin Sqft Home Offering Exceptional Curb Appeal & Pride Of Ownership Throughout. Grand Foyer w/Soaring Ceilings. Large Open Concept Living Room w/Harwood Flooring. Gorgeous Eat-In Kitchen w/Breakfast Bar, Backsplash & Stainless Steel Appliances. Main Floor Primary Suite w/Dazzling Ensuite Bathroom & Walk-In Closet. Upstairs, 2 Spare Bedrooms Share A Stylish Main Bathroom. Lower Level Features A Sizeable Family Room, Another Bedroom, Full Bathroom, Cantina, Plus Tons Of Storage Space. Fully Fenced Yard w/Patio, Gazebo & BBQ Area (Natural Gas Line). KEY UPDATES: Kitchen, Primary & Basement Bathrooms, Front & Garage Door, Flagstone Walkway & Patio, Some Flooring, Runner On Wood Stairs, Trim, Pot Lighting & Paint. 4 Car Driveway (No Sidewalk). Double Garage w/Inside Entry. Brick & Stone Exterior. Covered Entryway. 9' & Vaulted Ceilings (Main Floor). Sought-After Location Close To Schools, Shops, Parks, Rec Centre, Health Centre, Lake Simcoe, Plus Easy Highway 400 Access. Just Unpack & Relax! (id:61852)
RE/MAX Hallmark Chay Realty
65 Marcelle Brunelle Drive
Whitby, Ontario
Stunning premium model built by Arista Homes built in March 2022, This Legal Duplex offering exceptional space and luxury finishes throughout. This impressive home features 2,799 sq ft above ground plus a 1,100 sq ft fully finished legal walk-up basement. The basement includes 2 finished bedrooms and 1 washroom, with each bedroom offering a closet and window, back up valve, and sump pump installed for added safety and peace of mind. The basement has separate Walk Up entrance with interlocking, making it ideal for a legal rental or in-law suite,providing excellent potential for additional income.The home offers two separate laundry areas for maximum convenience-one on the main floor and a separate private laundry in the basement.The main residence is thoughtfully designed with 4 spacious bedrooms and 4 washrooms, witheach bedroom featuring its own private ensuite. The primary bedroom showcases a 5-piece ensuite and a 10-ft raised coffered ceiling. The main floor boasts 9-ft ceilings, an elegant foyer with 11-ft ceiling, and a breathtaking 14-ft high great room. Enjoy a large family room with a gas fireplace built into the wall with beautiful stone finishing, perfect for entertaining.This exceptional home also features a large dining area, huge breakfast area, and an open-concept gourmet kitchen complete with granite countertops, gas stove, and extended upper cabinets. Additional highlights include an extended double car garage (18.4' x22') and out side parking for up to 5 vehicles. A rare opportunity to own a modern, income-generating luxury home in a prime Whitby neighborhood. Close to the highway, Public Transport, One of the Best High School in Whitby, Parks, Soccer Field, Whitby Soccer Doms, New Public middle School & much more. (id:61852)
Right At Home Realty
Bsmt - 133 Hurst Drive
Ajax, Ontario
***All Utilities Included*** Very Bright & Spacious One Bedroom **Walk Out** Bsmt Apartment Located In A Great Family Neighborhood. Large Living And Dining Area, Generous Size Kitchen, Ensuite Laundry, Lots Of Day Light, W/O To Backyard Backing In Ravine Lot. Rent Include Utilities (Gas, Hydro & Water) And 1 Parking, Close To Ajax Transit, 401, School, High School, Shopping & Much More. No Pets & No Smoking As Per Landlord, Move In & Enjoy. Tenant is Responsible For Snow Removal For Their Walkway and Parking Space. (id:61852)
Homelife/future Realty Inc.
2202 - 38 Elm Street
Toronto, Ontario
Welcome To Luxury Minto Plaza ! This Beautiful Unit Is Move In Ready. Granite Countertops With Bar Style Seating. Stainless Steel Appliances, Pot Lights Along With A Ensuite Laundry And A Walk Out Balcony. This 1 Bed 1 Washroom Approx 750 Sqft Is A Must See. Aaa Location. Steps To Subway, Path, Yonge St, Eaton Centre, U Of T, Ryerson, Financial & Entertainment Districts, Restaurants. (id:61852)
Homelife Landmark Realty Inc.
1512 - 155 Beecroft Road
Toronto, Ontario
Welcome to Broadway II Condos By Menkes In a prime North York, you will be proud to call it your home. One Bedroom Plus Den, Open space ,New kitchen with new counter top and big/dip sink. New bathroom and vanity. New fixture lights in the kitchen and living room. Fresh white bright paint. Laminate floor, no carpet. Direct Underground Access to both North York Centre and Sheppard subway stations. In the building Exercise Room, Indoor pool. Underground Parking And one Locker. Indoor Pool, Gym, Sauna, Billiard, 24 HR Concierge, Party Room, Visitor Parking, Meeting / Function Room, Guest Suites, In the area: Meridian Arts Centre for performing arts, North York Central public library. Indoor pool in Douglas Snow Aquatic Centre and more. (id:61852)
Nadlan Realty Ltd.
Unit 811 - 4k Spadina Avenue
Toronto, Ontario
Welcome to vibrant city living at your doorstep. This east-facing 1-bedroom suite offers 560 sq ft of interior space plus a 73 sq ft balcony (per builder plan), complete with owned parking and locker. Featuring floor-to-ceiling windows that fill the space with natural light and a modern kitchen with granite countertops. Enjoy unmatched convenience with Sobeys located in the building, streetcar access right outside, and a short walk to Union Station. Steps to top dining, King West, Scotiabank Arena, Rogers Centre, Ripley's Aquarium, MTCC, and scenic waterfront parks and trails. A perfect blend of lifestyle, comfort, and urban convenience. (id:61852)
Homelife Landmark Realty Inc.
166 Munro Circle
Brantford, Ontario
Beautiful 3 Bedroom, 3 Washroom, Detach House In Family Friendly Neighbourhood In Brantford. 1 Year Perfect Opportunity For Investors & End Users. Hardwood Flooring On Main Floor With Matching Staircase. Separate Formal & Family Rooms. Family Sized Kitchen W/Central Island & Breakfast Area. Cold Cellar In Bsmt. Master Bedroom W/5Pc Ensuite. 2 Nd Floor Laundry. Close To Schools, Hwy 403, College, Downtown Brantford & All Amenities. Don't Miss!! (id:61852)
RE/MAX Crossroads Realty Inc.
510 Quin-Mo-Lac Road
Centre Hastings, Ontario
Come and experience this exceptional property, ideally located just 25 minutes from Belleville. This stunning 4-bedroom, 3-bathroom home offers an abundance of space for both everyday living and entertaining. Step outside and unwind in your private backyard oasis, complete with a charming gazebo, vibrant perennial gardens, and a beautiful in-ground pool-perfect for summer gatherings and quiet evenings alike. Inside, you'll find a huge family room and an open-concept kitchen designed with entertaining in mind, offering seamless flow and plenty of room for guests. And has its won heat recovery systme. Situated on over 5 acres, the property also features a large 2,000sqft workshop including drive shed, making it ideal for hobbyists, entrepreneurs, or anyone seeking extra space. Additionally has a 400 sqft outdoor covered storage with a professional 18 mm vinyl top and very durable with electricity. Starlink available for ultra-speed internet access! A rare opportunity to enjoy comfort, privacy, and versatility in a fantastic location-don't miss it! (id:61852)
Modern Solution Realty Inc.
103 - 421 Fairview Drive
Brantford, Ontario
Welcome to 421 Fairview Drive, Unit 103, located in a desirable condominium building in the popular North End Brier Park neighbourhood. This inviting condo features 2 bedrooms, 1.5 bathrooms, and 965 sq ft of well-designed living space. Through the front door, you're welcomed into a spacious living area where a bright, open-concept layout allows the living, dining, and kitchen spaces to flow seamlessly together. California shutters enhance the space with timeless style while offering comfort and versatility for both everyday living and effortless entertaining. The kitchen is thoughtfully designed with generous stone countertops, crisp white shaker-style cabinetry, recessed lighting, and newer stainless steel Samsung appliances, including a dishwasher and over-the-range microwave. The dining space offers a walkout to a ground-floor balcony, overlooking fenced green space beyond, creating a pleasant indoor and outdoor connection. The condo features 2 well-sized bedrooms, including a large primary bedroom complete with a private 2 pc ensuite bathroom. A bright 3 pc bathroom with a tile and glass shower adds additional comfort and functionality, while convenient in-unit laundry completes the home. Enjoy the convenience of being within walking distance to shopping, banks, parks, and restaurants, with everyday amenities right at your doorstep. (id:61852)
RE/MAX Escarpment Realty Inc.
121 Steeplechase Way
Waterloo, Ontario
Welcome to 121 STEEPLECHASE Way! This gem of a property nestled in the heart of nature Located in the desirable Kiwanis Park with premium lot that backs onto protected landscape is ideal for you. The exquisite home is GENERATING INCOME through a rentable WALKOUT LEGAL DUPLEX basement and offers over 3000 sq. ft. of finished living space. This house can be a great Mortgagee Helper for your client as well as being suitable for joint family ownership. The MAIN UNIT features a lovely Family & Living rooms with 9-foot ceiling, Modern Kitchen with smart space utilization, well-lit dining and living area for the family, (4) spacious well ventilated bedrooms, ample closet space and (2+1) upgraded full bathrooms. The convenient Second floor laundry. Through the large patio doors awaits huge deck for entertaining friends & family. Not to forgot a concrete drive-way for ample parking space. WALKOUT BASEMENT UNIT Featuring a cozy living and dining space, with spacious (2) Bedrooms, a newly designed 3-pc bathroom and a beautiful modern kitchen with brand new appliances. Located by the Grand River and associated trails (Claude Dubrick), parks (Kiwanis, Snyder's Flats Conservation area, Bechtel), highly rated schools, and near many amenities including the universities, and Grey Silo Golf Club! Conestoga Mall! **Book your showing today! **Book your showing today! (id:61852)
RE/MAX Real Estate Centre Inc.
59 Leeson Street N
East Luther Grand Valley, Ontario
Welcome To A 3 Bedroom Town Home By Cachet Homes In The Beautiful Town Of Grand Valley! Open Concept Layout With Tons Of Natural Light! Hardwood And Ceramic Throughout Main Floor And Cozy Carpet On The Upper Level! The Kitchen Overlooks The Living And Dining Room - All Surrounded By Large windows. The Master Bedroom Boasts A Large Walk-In Closet And A Huge Master Bath And A Conveniently Large 2nd Floor Laundry Room! (id:61852)
King Realty Inc.
95 Chetwood Street
St. Catharines, Ontario
Calling all investors and handymen! This income-generating property is zoned R2, allowing for a duplex and possible triplex conversion. The upper level features a self-contained 1-bedroom unit with full bath, kitchen while the main floor offers 3 bedrooms, living room, kitchen, and 4-piece bath. The unfinished basement provides plenty of potential for additional living space or rental income. A large single garage offers great storage or the perfect workshop. Property is being sold "as is". (id:61852)
Icloud Realty Ltd.
151c Port Robinson Road
Pelham, Ontario
Welcome to Elevated Living in the Heart of Fonthill. Discover refined luxury in this impeccably crafted condo townhouse, built by the renowned Rinaldi Homes, where quality and craftsmanship are evident in every detail. Located in the heart of prestigious Fonthill, surrounded by wine country charm, this residence offers the perfect blend of elegance, comfort, and convenience. Step inside to experience the beauty of thoughtful design from the architectural floating staircase to the custom Hunter Douglas window treatments throughout. The open-concept living space is anchored by a sleek electric fireplace, adding warmth and style, while designer light fixtures and chandeliers elevate the ambiance throughout. The gourmet kitchen is equipped with premium Fisher & Paykel appliances, complemented bytasteful upgrades and direct access to a private terrace perfect for morning coffee or evening wine. A rare highlight of this home is the private elevator, offering seamless access to every level with ease. The primary suite is a serene retreat, featuring double showers in the spa-inspired ensuite and elegant, high-end finishes. This is a home for those who appreciate quality, low-maintenance living ideal for the sophisticated homeowner seeking a lock-and-leave lifestyle without compromise. Surrounded by nature, top-tier amenities, and the region's best wineries, this is more than just a home it's your forever sanctuary in one of Niagara's most sought-after communities. (id:61852)
RE/MAX Realty Services Inc.
1469 Hillgrove Road
Mississauga, Ontario
Welcome to 1469 Hillgrove Road - Your Retreat in Clarkson! Nestled on an oversized corner lot in the heart of the desirable Clarkson Lorne Park community, this stylishly updated 4+1 bedroom side split combines charm, elegance and family functionality with incredible backyard living. Step inside to find sun-filled living spaces, hardwood floors on the main level, and a smart, flexible layout perfect for modern living. The open-concept living and dining area offers ample room to entertain, while the versatile office and sitting room provide the ideal work-from-home setup or cozy reading nook. A recently updated eat in kitchen offers tons of storage and high end stainless steel appliances. The converted garage now serves as a massive main-floor bedroom- ideal for in-laws, guests, or a private studio. Upstairs, you'll find three generous bedrooms, while the finished lower level offers a fifth bedroom, recreation space, and plenty of storage. Step outside to your private backyard oasis-mature trees frame the serene setting, where you can lounge poolside, dine, or host summer parties around the inground pool. Located on a quiet, tree-lined street, just 3 minutes from QEW, the Clarkson GO, top-ranked schools (including Lorne Park), parks, shopping, and the lake, this is your chance to own a property that delivers space, style, and the lifestyle you've been dreaming of. Don't miss this rare opportunity to live in one of South Mississaugas most sought-after neighbourhoods. (id:61852)
Royal LePage Signature Realty
1114 - 35 Watergarden Drive
Mississauga, Ontario
FULLY FURNISHED AVAILABLE with TV's in BOTH bedrooms and Living Room! Corner Unit 2 Bedrooms PLUS DEN, 2 Full Washrooms. RARE LARGE DEN! Primary Bedroom with His and Hers Closets and 3 Piece Standing Shower Ensuite. High End White Kitchen with Stainless Steel Appliances and Large Island with Double Undermount Sink. Large Secondary Bedroom. Full Size Laundry Machines. Large Balcony. Located In The Heart Of Mississauga! High Rise Building With A Picture Perfect View. Spacious Rooms With Amazing Open Sun-Filled Space This Luxury Unit Comes W/ Top Of The Line Finishing & Contemporary Design. Space, Style & Functionality Come Together To Make It A Great Place To Live. Location Is Perfect For Easy Access To All The Highways 407,401&403, Nearby Go Transit. Plenty Of Shopping Around & Square One Mall (id:61852)
Welcome Home Realty Inc.
903 - 714 The West Mall Road
Toronto, Ontario
Welcome to one of the sought after locations of Toronto! This 2+1 bedroom condo offers open-concept living with all-inclusive maintenance fees covering heat, hydro, water, cable, and internet. A spacious, well-ventilated, designer living area. Laminate flooring throughout and lots of natural lighting. Indoor and outdoor pools, sauna, exercise room, tennis Court, party room and play ground. Prime Etobicoke location! Steps from Centennial Park, Cloverdale mall, Sherway gardens, and Highways 401/427 for seamless commutes. Elevate your lifestyle with a gym, indoor/outdoor pools, sauna, tennis court, party room, and bike storage. Your dream home awaits-schedule a viewing today! Status Certificate is applied. (id:61852)
Homelife/miracle Realty Ltd
70 Silvervalley Drive
Caledon, Ontario
Rare Opportunity To Own A Beautiful Spacious Home With A Great Layout In A Sought After Bolton Neighbourhood. Enjoy Privacy, Nature And Gorgeous Views All Year Round From Your Own Backyard. Plenty of Curb Appeal, Spacious Driveway, Upgraded Stucco Exterior '18, Shingles '18, & Solid Fibreglass Front Door '22. Enter Into A Grand Open Foyer to Second Floor & Winding Staircase. This Home Also Boasts A Spacious Updated Eat-In Kitchen W/Dekton Counters '22, S/S Appliances & A Large Pantry. Eat-In Kitchen W Walkout to Large Deck, New Railings '24, And Awning Overlooking Pool/Hot Tub & Nature. Spacious Open Concept Family Room With Gas Fireplace & Stunning Views of the Bolton Valley. Enjoy The Beautifully Finished, Functional Walkout Basement To Salt Water Pool (Pool Heater '24) & Relaxing Hot Tub. Spacious Modern Rec Room With Fireplace, 5th Bedroom or Playroom, 3 Pc Bath & Wet Bar. (id:61852)
Kingsway Real Estate
13 - 3335 Thomas Street
Mississauga, Ontario
Welcome to this bright and spacious 2-bedroom, 2-bathroom townhouse nestled in the sought-after Churchill Meadows community. The main floor features a Functional layout with an eat-in kitchen, generous cabinetry, and large windows that fill the home with natural light a perfect setting for family living and entertaining. Enjoy two well-proportioned bedrooms with good-size closets and ample storage throughout, offering comfort and practicality. Thoughtfully designed with two convenient entrances one from the kitchen leading directly to your exclusive parking space, and a front entrance opening to the sidewalk and Thomas Street, with ample street parking nearby. Set within a well-maintained complex surrounded by beautifully landscaped grounds. Ideally located close to top-rated schools, parks, shopping, transit, and major highways. A perfect opportunity to own a move-in-ready home in one of Mississauga's most desirable neighborhoods. (id:61852)
Right At Home Realty
5174 Zionkate Lane
Mississauga, Ontario
Sleek Freehold Townhome | 3 Bedrooms | 2.5 Bathrooms | Mississauga Oakville Border. Experience the best of modern living in this beautifully designed one-year-old freehold townhome, ideally located at the vibrant crossroads of Mississauga and Oakville.This stylish 3-bedroom, 2.5-bath residence combines contemporary comfort with everyday functionality perfect for young families, professionals, or downsizers seeking a low-maintenance lifestyle. Step inside to an inviting open-concept main floor with 9-foot ceilings, expansive windows that flood the space with natural light, and a chef-inspired kitchen featuring quartz countertops, stainless steel appliances, and a sleek breakfast bar. The spacious living and dining area flows effortlessly to a private outdoor retreat, ideal for unwinding or entertaining guests.Upstairs, the primary suite offers a generous walk-in closet and a spa-inspired ensuite with glass shower enclosure. Two additional bedrooms provide versatility for guests, children, or a home office. A convenient second-floor laundry adds to the homes practical appeal.Enjoy exceptional value with low monthly fees of only $90.07 (POTL), an attached garage, and a location just minutes from top-rated schools, shopping centres, major highways, and public transit.This is a rare opportunity to own a modern, move-in-ready freehold townhome in one of the GTAs most desirable and fast-growing communities.Dont miss out book your private showing today! (id:61852)
Right At Home Realty
60 Panama Place
Brampton, Ontario
Welcome to The Summerside Model an exceptional Freehold End-Unit Townhome that truly feels like a semi! Offering over 1,800 sq. ft. of well-designed living space plus a bright finished walkout basement, this home is perfect for growing families or multi-generational living. Enjoy a spacious open-concept layout, two comfortable living areas, and four bathrooms for added convenience. The large primary bedroom features a luxurious 4-piece ensuite, while the lower level boasts a walkout entrance, a bedroom, and a family roomideal for an in-law suite or potential income opportunity.Located in a highly sought-after family-friendly neighbourhood, this home is close to schools, parks, shopping plazas, restaurants, and public transit. With its generous layout, natural light, and versatile basement, this property offers both comfort and opportunity. A must-see home that checks all the boxes! Seller will pay $ 3000.00 BONUS if sold before Februay /14th/ 2026 (id:61852)
Homelife/miracle Realty Ltd
99 Crimson Forest Drive
Vaughan, Ontario
Step into this stunning, contemporary 3-storey townhome that blends style, comfort, and functionality. Featuring 3+1 spacious bedrooms and 3 bathrooms, this bright, open-concept home offers soaring 9-ft smooth ceilings, sun-filled windows, and sleek laminate flooring throughout. Enjoy updated pot lights and elegant chandeliers that add warmth and modern flair. The stylish kitchen with a center island is perfect for family meals or entertaining. Two beautiful balconies provide ideal spots for morning coffee or evening relaxation. The versatile ground floor can serve as a 4th bedroom or home office. Direct garage access and located in a top-rated school district. POTL fee: $161.96/month. This home offers unbeatable convenience - steps to parks, schools, shops, transit, and minutes to major highways and GO Train. This is more than just a home - its a lifestyle! (id:61852)
Dream Home Realty Inc.
42 - 4976 25th Side Road
Essa, Ontario
Perfect for first-time buyers or those looking to downsize, this well-maintained 2-bedroom modular home is located in the peaceful Hoe Doe Valley, ideally situated between Barrie, Angus, and Thornton. Set within a 24-acre co-ownership park, this bright, open-concept home features a sun-filled kitchen and living area with abundant windows, updated cabinetry, and newer flooring - making it truly move-in ready. The spacious primary bedroom includes a built-in queen-size bed with ample integrated storage, plus additional storage conveniently located beneath the bed. A functional mudroom provides extra space for organization, while two outdoor storage sheds offer even more room for your seasonal items. Step outside to enjoy an oversized deck complete with a gazebo - perfect for relaxing or entertaining. Additional highlights include a Generac generator for peace of mind during power outages, a tankless hot water heater, steel roof, and connection to the park's municipal water and sewer systems. Affordable monthly costs of $523 (including $200 allocated to the sewage system reserve fund) and an annual share of property taxes of just $373 make this an exceptional opportunity for affordable, low-maintenance living in a tranquil setting. (id:61852)
RE/MAX Hallmark Chay Realty
22 - 77 Mill Street E
New Tecumseth, Ontario
Welcome to 77 Mill st Unit 22 situated in a quiet community in Tottenham. One of a kind End Unit Condo/Townhouse has 2 bedrooms and 2 washrooms and is fully renovated. A large storage loft is located inside the unit. Kitchen has been fully renovated with a brand new Kitchen, Stainless Steel Appliances and Quartz countertops Primary bedroom has lots of closet space and a 4pcs ensuite with heated flooring. Spacious 2nd bdrm has large closet and lots of natural lighting. Walk out from your spacious living area to your private patio where you can unwind and relax. EXTRAS INCLUDE: smooth ceilings, pot lights, crown moulding, new flooring, new window coverings, new washer/dryer. Shows true pride of ownership and is a must see to appreciate. (id:61852)
RE/MAX Experts
423 - 80 Aspen Springs Drive
Clarington, Ontario
Absolutely stunning and rarely offered top-floor 1+1 bedroom unit. Featuring all stainlesssteel appliances, quartz countertops, and a breakfast bar. Enjoy a spacious living and diningarea with walkout to a private balcony. The primary bedroom retreat offers a semi-ensuite andtwo closets. This unit provides a rare and generous amount of storage space. The den can easilybe used as a second bedroom, home office, or flex space. Pride of ownership is evidentthroughout. A great opportunity for first-time buyers, downsizers, or investors. Convenientlylocated close to schools, shopping, public transit, and Hwy 401 for commuters. (id:61852)
Sutton Group-Admiral Realty Inc.
58 Elkington Crescent
Whitby, Ontario
Welcome home to this rare corner townhouse in the highly sought-after Country Lane community by Heathwood. Just over 2,500 square feet of thoughtfully designed living space - with no wasted square footage, this 4-bedroom, 4-bathroom bright, spacious, and impeccably maintained sun-filled home combines modern upgrades with functional living space, making it perfect for growing families and entertainers alike. The upgraded kitchen features quartz countertops, stainless steel appliances, a breakfast bar, extra pantry space, and modern finishes throughout. Enjoy the open-concept great room with an electric fireplace and walk-out to a private deck, with a separate large dining area, making it ideal for hosting. The third level features a primary suite that boasts a 5-piece ensuite, soaker tub, glass shower, and walk-in closet with a custom organizer. Two additional bedrooms offer large closets and bright windows, while the study nook provides perfect work-from-home space. The main level includes a private 4th bedroom with its own ensuite - making it ideal for guests, in-laws, or young adults in their late 20s and 30s. Highlights include 9-ft ceilings, hardwood floors, iron pickets, smooth ceilings, upgraded ceramics, and abundant pot lights. Enjoy the convenience of a laundry room with garage access, then unwind on the oversized front porch in this warm, family-friendly neighbourhood. Steps to top-rated schools, parks, Heber Down Conservation Area, shopping, restaurants, and quick access to Highways 401 & 407. Don't miss this incredible opportunity! Book your showing today, this exceptional home won't last! (id:61852)
Exp Realty
601 - 2055 Danforth Avenue
Toronto, Ontario
High demand, stunning 2 bedroom, 2 bathroom with wide plank laminate flooring. Floor to ceiling windows. Ensuite laundry. Luxurious 9ft ceilings. large Living Room. Optional EV PARKING! Great Building amenities: Gym, Paid Visitor Parking on site, Outdoor seating with BBQ, On site managment office, Party Room, Media Room and Lounge. Minutes from TTC. (id:61852)
Royal LePage Meadowtowne Realty
70 Princess Street
Toronto, Ontario
This breathtaking corner unit faces South and West at 70 Princess Street. It offers incredible lakefront and city views in the heart of Toronto's downtown. Upon stepping into this unit you are treated to floor-to-ceiling windows and a spacious open plan concept. The kitchen, living and dining area spaciously blends together and leads out to the 310 sq.ft wrap around balcony that links the entire unit. The primary bedroom faces South towards the waterfront and offers loads of natural light, has an en-suite bathroom and leads out to the balcony. The second bedroom is at the corner of the unit and is full of natural light with waterfront South and West views and also has balcony access. A generously sized den with windows offers the flexibility of a home office, a third bedroom or a creative space. The unit has upgraded blinds throughout. Residents have access to indoor and outdoor amenities including a rooftop pool & cabanas, expansive terraces with BBQ grills, a full gym, yoga studio, Media and games rooms and full concierge services. All of this being steps to the Distillery District, St. Lawrence Market, the waterfront trail, and transit - an ideal setting for professionals and couples with children who are looking to settle down with more space. The unit comes with Parking, a locker, and plenty of storage space. (id:61852)
Property.ca Inc.
3308 - 20 Soudan Avenue
Toronto, Ontario
Welcome to Y&S Condos! This brand new 2 bed 2 bath condo could be yours immediately. Bright& spacious north west facing corner unit with plenty of light. Luxury Kitchen, built inappliances, laminate Floors, floor to-ceiling windows. Close to the subway / LRT and to allamenities such as the Eglinton Shopping Centre, cafes, restaurants, and boutique shops to namea few. Excellent location in the heart of midtown. You'll love to call this home! (id:61852)
Lionheart Realty
Bsmt - 154 Poyntz Avenue
Toronto, Ontario
Welcome to 154 Poyntz Avenue. Fully renovated in 2024, this bright and spacious basement unit offers a functional, carpet-free layout throughout. Features include two generous bedrooms, a large living area, a modern L-shaped kitchen with stainless steel appliances and ample cabinetry, and a clean, well-appointed three-piece bathroom with a custom glass shower enclosure. Ideally situated in the sought-after Lansing-Westgate neighbourhood of North York, the property provides excellent access to public transit, with restaurants, supermarkets, and everyday amenities all within walking distance. Well-maintained and move-in ready, it is an exceptional place to call home! ** Tenant to pay 1/3 of monthly utilities. Parking space is included. No Smokers Please. ** (id:61852)
Homelife Landmark Realty Inc.
926 - 2020 Bathurst Street
Toronto, Ontario
1 Bedroom , 1 Bathroom Condo, Trendy Neighborhood. Enjoy Open Concept Living with Gorgeous Kitchen featuring B/I Appliances & Wine fridge connecting to lovely Living Room with Walk out to Balcony and Beautiful Floor-to-Ceiling Windows offering lots of Natural Light and Views of the peaceful Neighborhood and Outdoor Common Areas. Amenities include 24/7 Concierge, Well-Equipped Gym with Yoga And CrossFit Studios, Easy access to the 401, Trendy Shops, Cafes and Great Restaurants. Direct access to the future LRT line via the Lobby. Locker included. *** LTR opening February 6th, direct access to lobby *** (id:61852)
Forest Hill Real Estate Inc.
516 - 2020 Bathurst Street
Toronto, Ontario
luxury brand new condo in Forest hill. Bright and Spacious 1 Bedroom with 1 Bathroom unit facing West, floor to ceiling windows with functional layout. Laminate floor thorough out, kitchen with High End Appliances. Building will have Direct Forest Hill Subway Access. Amazing amenities: gym, Party room, Co-workers room and Yoga Area. Internet Wifi is Included. Conveniently located to a variety of shops, restaurants, Yorkdale mall, Allen/Hwy 401. *** LTR opening Feb 6th with direct lobby access *** (id:61852)
Forest Hill Real Estate Inc.
398 Gilbert Bay Lane
Wollaston, Ontario
Arrive and immediately take in some of the best views on Wollaston Lake-this is a property that wows from the moment you enter. Thoughtfully updated and fully winterized, this 3-bedroom, 2-bath cottage is designed for true four-season living, offering a seamless blend of comfort, function, and unforgettable lakefront lifestyle.Start your mornings with coffee overlooking the water, spend summer days swimming in deep, crystal-clear water from 100 feet of private shoreline, and wind down evenings beside the wood stove in the cozy family room. The open-concept kitchen, dining, and living areas flow effortlessly onto an expansive deck-perfect for entertaining, sunsets, and long weekends with friends and family.A dry boathouse keeps your waterfront toys protected, while the garage/workshop with a spacious loft above opens the door to endless possibilities-games room, studio, hobby space, home office and more.When the day ends, retreat to the luxurious primary suite with a private ensuite and generous walk-in shower. A Generac automatic backup generator provides peace of mind and convenience, making this a true year-round escape where every season has its own magic. (id:61852)
Royal LePage Real Estate Associates
4104 - 30 Nelson Street
Toronto, Ontario
Welcome To Studio 2 Lower Penthouse Suite. Spacious 2B + Den With Open Concept Kitchen/Living/Dining Layout With Split Bedrooms. 2 Large Terraces With City Skyline Views. Located In The Heart Of The DT Toronto. Steps to University Ave., St. Andrew Subway and U of T. Surrounded By The Best Restaurants, Theaters, Shopping, Sporting Events And Attractions That Toronto Has To Offer. A 100 Walking Score! Stunning Gourmet Kitchen With Built In Miele Appliances. Great Facilities including Rooftop Deck, Party Room, Meeting Room, Rec. Room, Gym, Sauna, Games Rm and Guest Suites and More. (id:61852)
First Class Realty Inc.
Basement - 163 Freure Drive
Cambridge, Ontario
Newly finished and spacious 3-bedroom basement apartment located in a desirable Cambridge neighborhood, close to top-rated schools, parks, shopping, and everyday amenities. This bright and modern unit features a private entrance, in suite laundry, and includes 1 parking spot for your convenience. (id:61852)
Property Zilla

