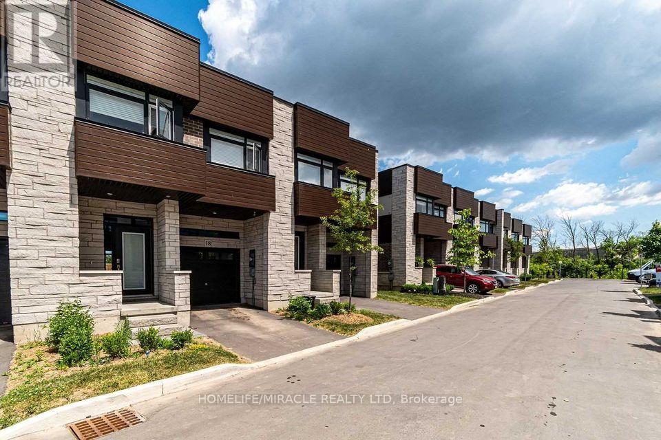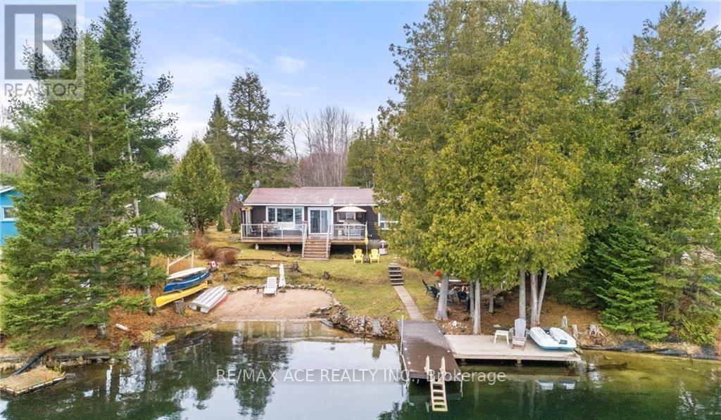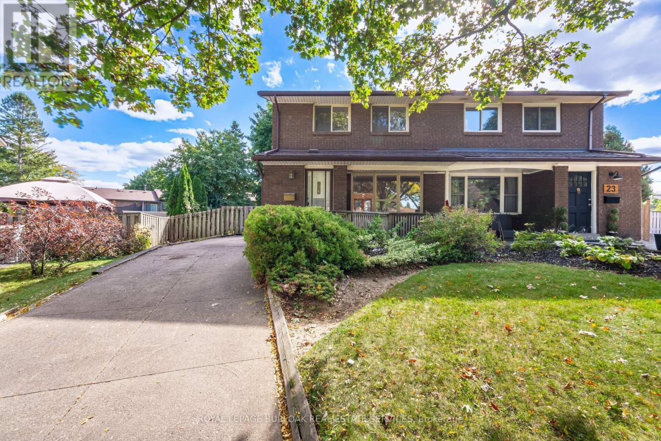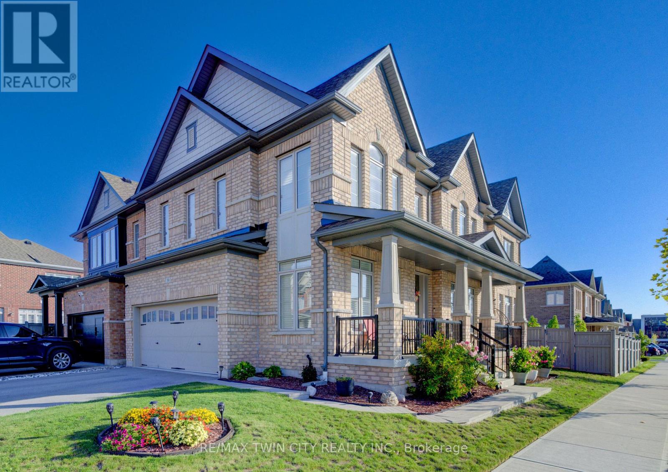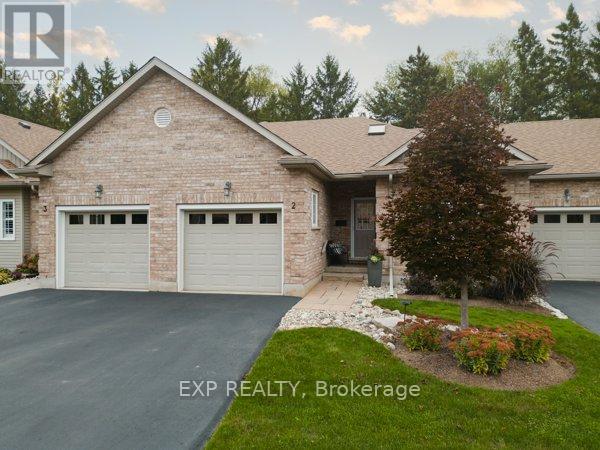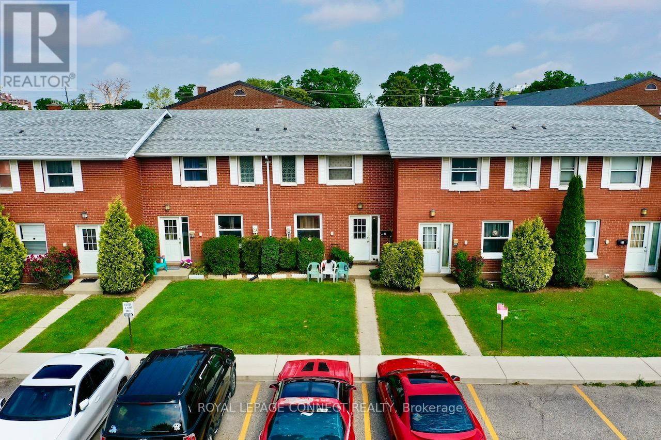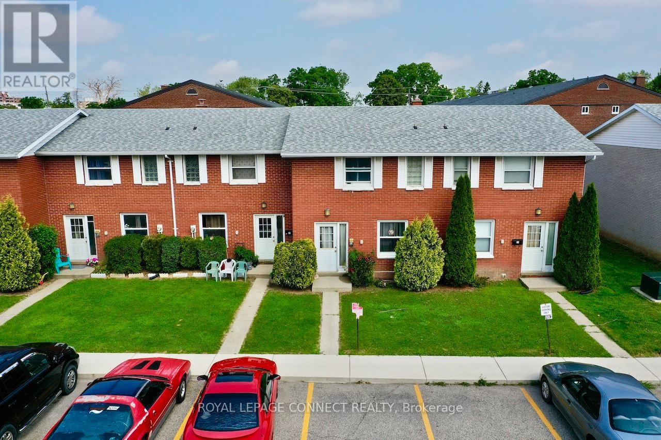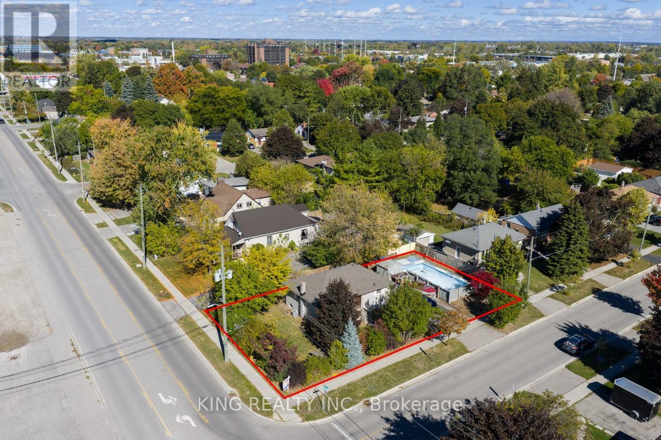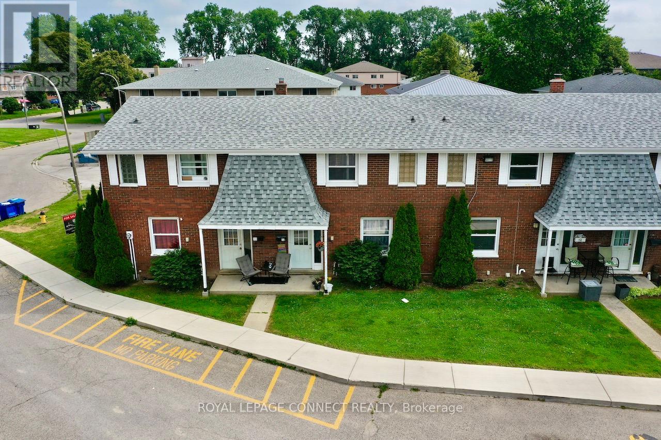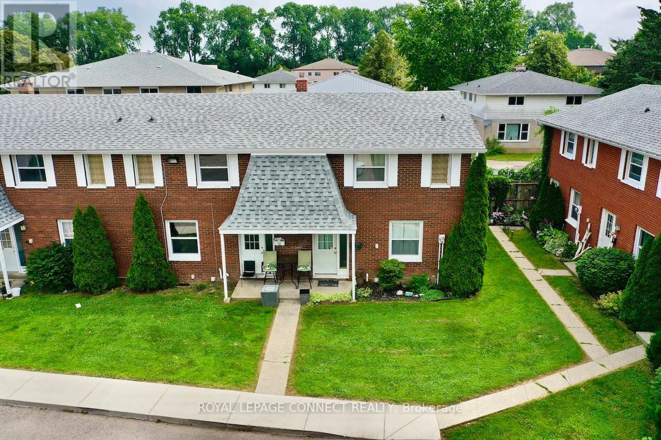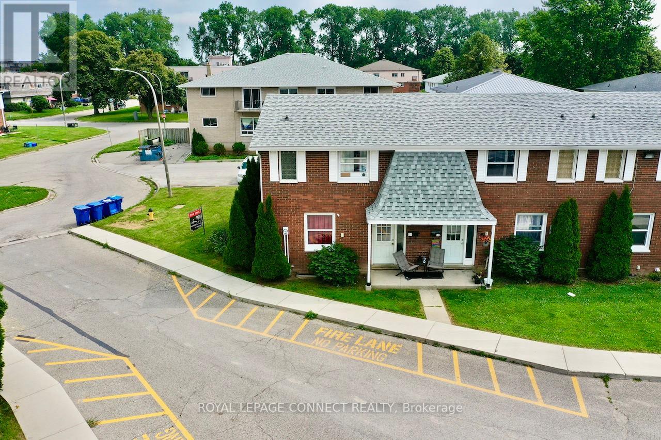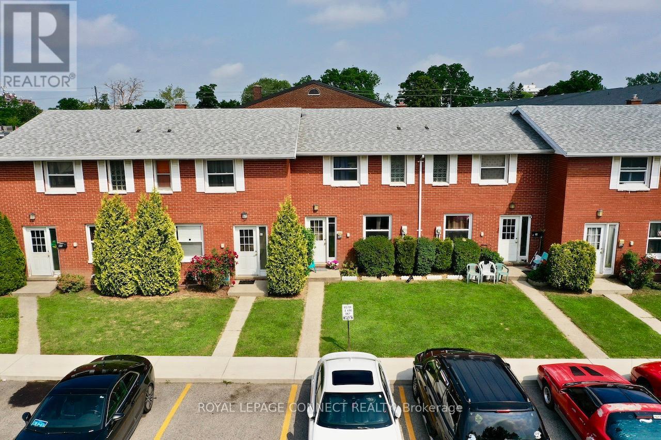19 - 35 Midhurst Heights
Hamilton, Ontario
Townhouse 3 Bedrooms, 3 Washrooms, Open Concept Living. Approximately 2000 Sq Ft. Upgraded Hardwood Floors, Spacious Bedrooms, Master Bedroom Has A Walkout To Private Balcony And Rooftop. (id:61852)
Homelife/miracle Realty Ltd
1440 Clement Lake Road
Highlands East, Ontario
One-of-a-kind four-season waterfront home or cottage offering stunning lake views and year-round enjoyment. Featuring a soft sand shoreline with clean, spring-fed water, perfect for swimming and relaxing. The level lot is ideal for outdoor games, and the spacious deck provides easy access to the water and deep docking for boating or fishing. Nestled on a private half-acre surrounded by mature trees and facing 300 acres of undeveloped land, this retreat offers peace and seclusion near the end of a municipally maintained road. Built on a solid concrete block foundation with a propane furnace, its designed for comfort in every season. Enjoy vibrant sunsets, fantastic fishing, and nearby skiing at Sir Sam's, your perfect lakeside getaway for all seasons. Photos Taken From Previous Listing. (id:61852)
RE/MAX Ace Realty Inc.
21 Horning Drive
Hamilton, Ontario
Welcome to this spacious 3 bedroom semi-detached home in Hamilton's sought-after Fessenden neighbourhood a welcoming community known for its mature trees, family-friendly streets, and convenient access to amenities. With over 2000sqft of total living space, this freshly painted home offers bright, inviting rooms and a layout that's both functional and comfortable. The large driveway provides plenty of parking, and private backyard with mature trees just waiting for your personal touch. Whether you envision a garden retreat, outdoor entertaining area, or play space, there's room to make it your own. The basement adds versatile living space and is ready to be customized to suit your lifestyle ideal for a recreation room, home office, playroom or gym. Ideally located near schools, parks, shopping, and major commuter routes, this home blends comfort and convenience in a mature, established neighbourhood. (id:61852)
Royal LePage Burloak Real Estate Services
39 Reistwood Drive
Kitchener, Ontario
STUNNING FAMILY HOME. FINISHED TOP TO BOTTOM AND FEATURING OVER 3500sf OF LIVING SPACE. Welcome to this beautifully designed 4- bedroom, 5 bathroom home in the heart of Kitchener! Perfectly situated near top-rated schools, parks, and shopping, this home offers both style and convenience. Step inside to a bright main level featuring a spacious foyer area, office space immediately upon entry, a dining space and open-concept kitchen and living space featuring a sleek, modern design. The kitchen boasts quartz countertops, stainless steel appliances, and ample storage, while the cozy gas fireplace adds warmth and charm to the living area. Large windows throughout the home flood the space with natural light. The spacious primary bedroom is a true retreat, complete with a stunning 5-piece ensuite featuring a luxurious soaker tub, glass shower, and dual sinks. Convenient second-level laundry adds to the home's functionality. The fully finished basement provides additional living space and a 4-piece bathroom ideal for guests or a recreation area. Step outside to enjoy the beautifully designed backyard with a stone patio, perfect for relaxing or entertaining. This move-in-ready home offers the perfect blend of modern elegance and everyday comfort. (id:61852)
RE/MAX Twin City Realty Inc.
2 - 460 Waterloo Street
Wilmot, Ontario
Beautiful Bungalow Townhome in the desirable community of Jacobs Orchard, New Hamburg. Nestled in a peaceful 55+ community, this 2+1 bedroom, 2.5 bathroom condo offers over 2200 sq. ft. of bright, inviting living space. The open-concept main floor features a skylit foyer, spacious living area, and a well-designed kitchen with custom cabinetry, glass and stone backsplash, Bosch dishwasher, and hickory hardwood floors. The primary suite includes a walk-in closet and 3-piece ensuite, while the second bedroom is perfect for guests or a home office. Step outside to a large 9x22 composite deck overlooking the beautiful arboretum. The finished basement adds a generous rec room with gas fireplace, guest room or den, 3-piece bath, workshop, and cold room. Enjoy an attached garage, main floor laundry, and low condo fees covering snow removal, landscaping, and exterior maintenance. Easy access to highway 7/8 & a close drive to Kitchener-Waterloo & Stratford. Conveniently close to shops, restaurants, and local amenities a perfect blend of comfort for retirement living. (id:61852)
Exp Realty
4 - 39 Orchard Place
Chatham-Kent, Ontario
To be sold with Mls#, 2, 3, and 4 (4 Townhomes in a block of 4). Request Rent Roll from Listing Agent. All brick centrally located well established 2 storey, 3 bedroom, 2 washroom condominium townhome with own exclusive parking, and sizeable useable/ unfinished basement, laundry area, and gas forced air heating. Designated surface parking immediately in front, walk-out to rear garden, grounds maintained by condominium corporation with low maintenance/ condo fees. Walk to the Thames River, Tim Hortons, public transit, schools, places of worship, shopping, and other community amenities. Safety services are within 2 kms distance. (id:61852)
Royal LePage Connect Realty
5 - 37 Orchard Place
Chatham-Kent, Ontario
All brick centrally located well established 2 storey, 3 bedroom, 2 washroom condominium townhome with own exclusive parking, and sizeable useable/ unfinished basement, laundry area, and gas forced air heating. Designated surface parking immediately in front, walk-out to rear garden, grounds maintained by condominium corporation with low maintenance/ condo fees. Walk to the Thames River, Tim Hortons, public transit, schools, places of worship, shopping, and other community amenities. Safety services are within 2 kms distance. (id:61852)
Royal LePage Connect Realty
564 First Street
London East, Ontario
LOCATION LOCATION LOCATION !!! This is a sweet deal for investors or anyone buying their first home! It's a beautiful brick bungalow on a huge corner lot. The yard's fully fenced and landscaped, and there's a 16x32 ft in-ground pool. Inside, there are 3+1 bedrooms, 2 bathrooms, and hardwood floors in the living room and bedrooms. With a side separate entrance the basement is done up nicely with a big family room and another bedroom. Plus, there's parking for 6 cars! It's close to shopping, buses, and a 500 meters from Fanshawe College and Royal Paan Plaza. (id:61852)
King Realty Inc.
12 - 12 Orchard Place
Chatham-Kent, Ontario
All brick centrally located well established 2 storey, 3 bedroom, 2 washroom condominium townhome with own exclusive parking, and sizeable useable/ unfinished basement, laundry area, and gas forced air heating. Designated surface parking immediately in front, walk-out to rear garden, grounds maintained by condominium corporation with low maintenance/ condo fees. Walk to the Thames River, Tim Hortons, public transit, schools, places of worship, shopping, and other community amenities. Safety services are within 2 kms distance. (id:61852)
Royal LePage Connect Realty
14 - 16 Orchard Place
Chatham-Kent, Ontario
All brick centrally located well established 2 storey, 3 bedroom, 2 washroom condominium townhome with own exclusive parking, and sizeable useable/ unfinished basement, laundry area, and gas forced air heating. Designated surface parking immediately in front, walk-out to rear garden, grounds maintained by condominium corporation with low maintenance/ condo fees. Walk to the Thames River, Tim Hortons, public transit, schools, places of worship, shopping, and other community amenities. Safety services are within 2 kms distance. (id:61852)
Royal LePage Connect Realty
10 Orchard Place
Chatham-Kent, Ontario
All brick centrally located well established 2 storey, 3 bedroom, 2 washroom condominium townhome with own exclusive parking, and sizeable useable/ unfinished basement, laundry area, and gas forced air heating. Designated surface parking immediately in front, walk-out to rear garden, grounds maintained by condominium corporation with low maintenance/ condo fees. Walk to the Thames River, Tim Hortons, public transit, schools, places of worship, shopping, and other community amenities. Safety services are within 2 kms distance. (id:61852)
Royal LePage Connect Realty
3 - 41 Orchard Place
Chatham-Kent, Ontario
All brick centrally located well established 2 storey, 3 bedroom, 2 washroom condominium townhome with own exclusive parking, and sizeable useable/ unfinished basement, laundry area, and gas forced air heating. Designated surface parking immediately in front, walk-out to rear garden, grounds maintained by condominium corporation with low maintenance/ condo fees. Walk to the Thames River, Tim Hortons, public transit, schools, places of worship, shopping, and other community amenities. Safety services are within 2 kms distance. (id:61852)
Royal LePage Connect Realty
