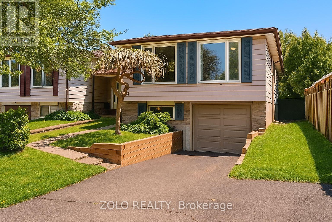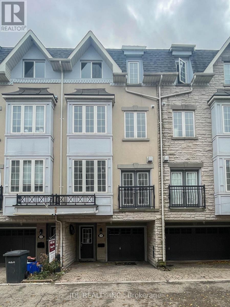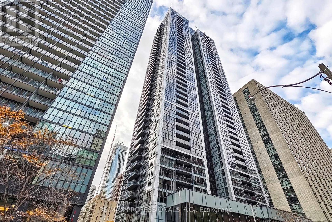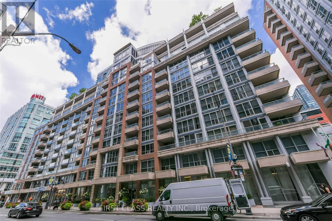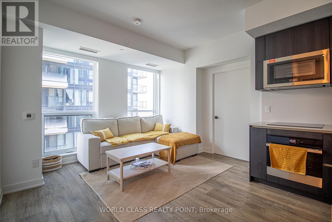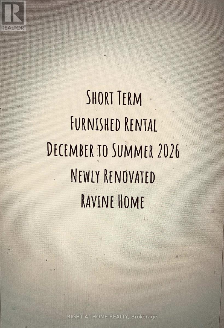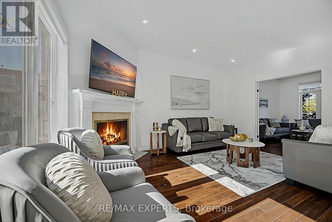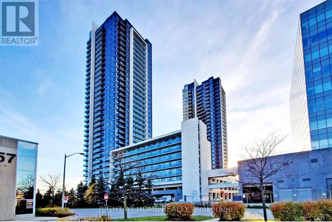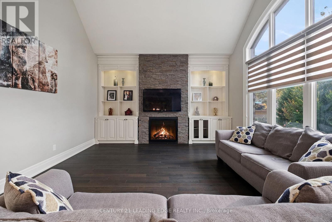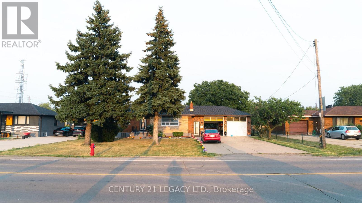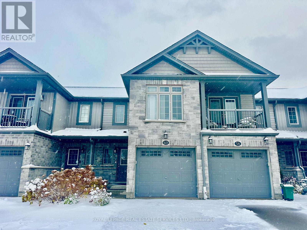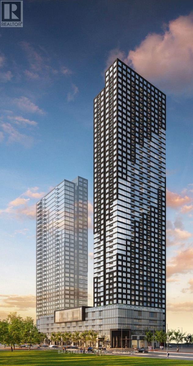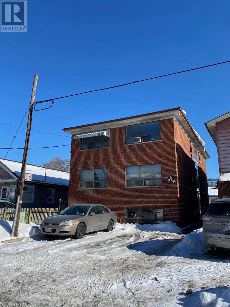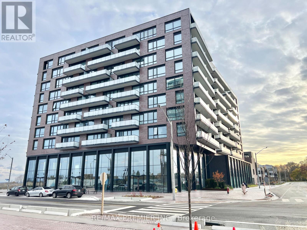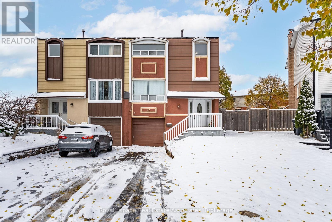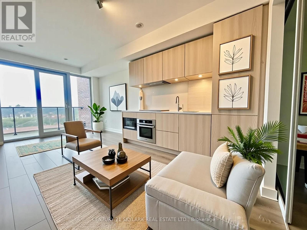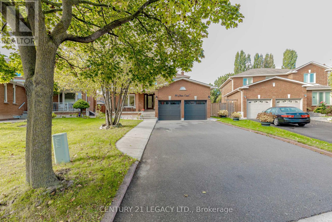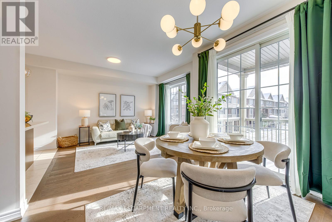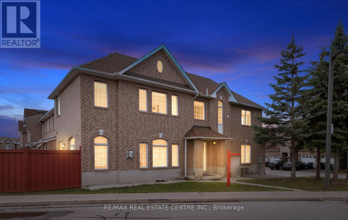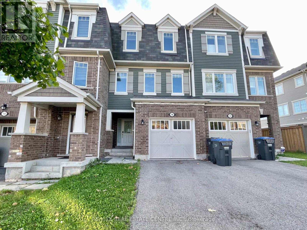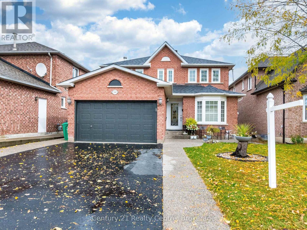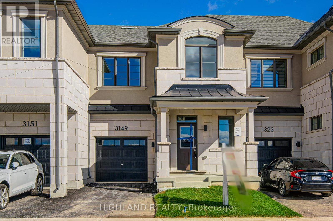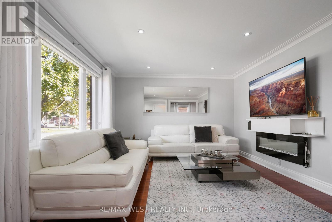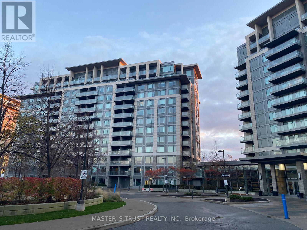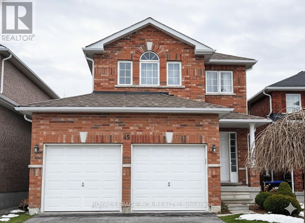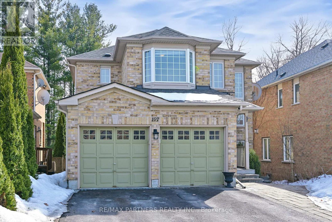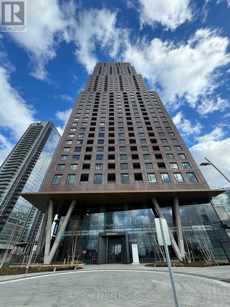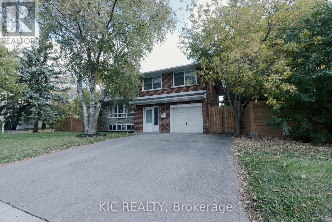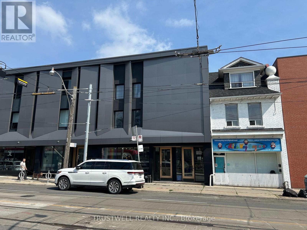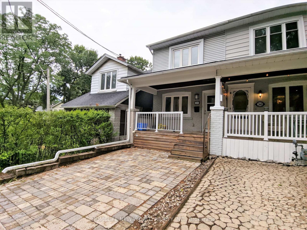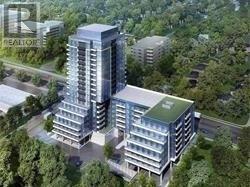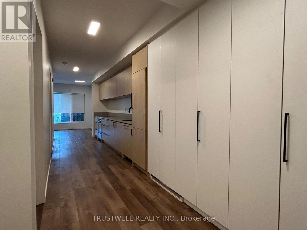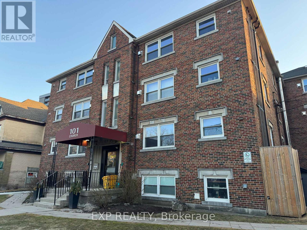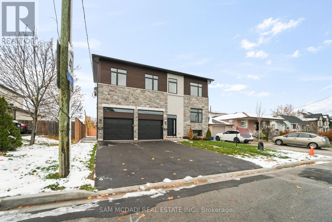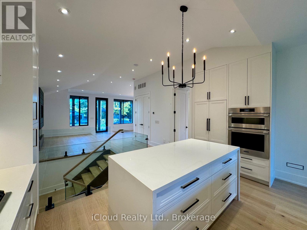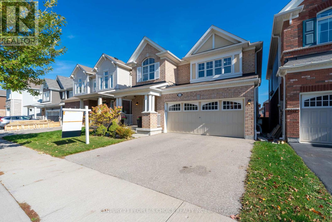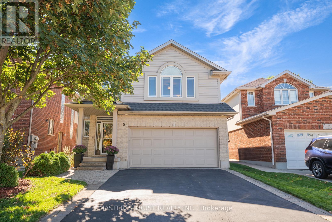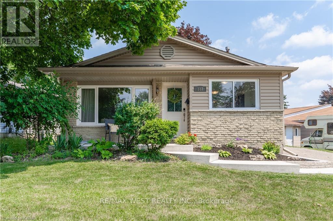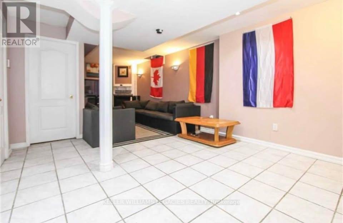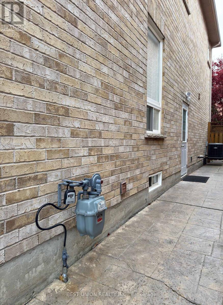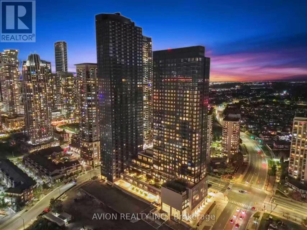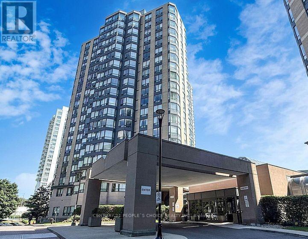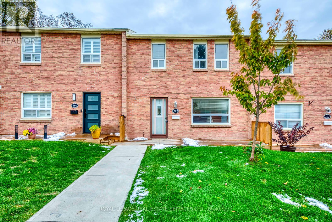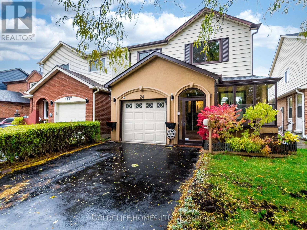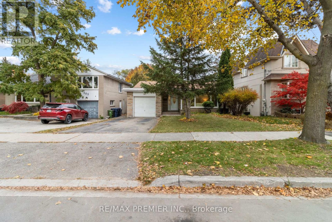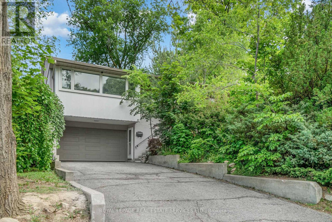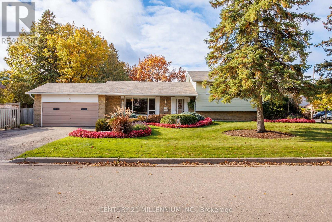199 Wendover Drive
Hamilton, Ontario
Welcome To This Beautiful Raised Bungalow In Hamilton's Desirable West Mountain! This Charming & Well-Maintained Home Features a Bright Sun-Filled Living Room With Oversized Windows, Hardwood Floors, & Four Bedrooms. The Walk-Out Basement Is Filled With Natural Light & Includes An Extra Bedroom, Offering Great Potential To Be Converted Into A Duplex Or In-LawSuite For Additional Income.The Large Garage Provides Plenty Of Space For Storage, Bikes Or Motorcycles, And Can Easily Be Transformed Into A Workshop, Man Cave For Hobbies Or Entertaining. The Driveway Accommodates Three Vehicles, And The Large Foyer Includes A Convenient Walk-In Closet.Step Outside And Enjoy A Generous, Private Backyard Overlooking Peaceful Green Space - Perfect For Relaxation Or Family Gatherings. Located In A Quiet, Family-Friendly Neighbourhood, This Home Is Close To Parks, Top-Rated Schools, Shopping (IncludingThe Nearby Costco Plaza), Public Transit, And Offers Quick Access To Highway 403.This PropertyIs Ideal For All Ages - Whether You're A Growing Family, Investor, Or Downsizer - You'll LoveThe Comfort And Convenience This Beautiful Home Provides. (id:61852)
Zolo Realty
3 Garvin Mews
Toronto, Ontario
Large unit 2,008 sqft. 3+1 bedroom, 3 bathroom freehold townhome in Super Quiet, Not Back Or Facing Finch. Prime Location, South Facing, The Best Back Yard You Can Find In Town Home. The entertainer's kitchen offers an abundance of storage, high-end appliances, a breakfast area, and walkout to yard-perfect for summer barbecues. Upstairs you will find three spacious bedrooms with exceptional storage. Imagine an entire third floor devoted to your primary suite. Featuring a generous bedroom with spa-like ensuite with tub. The versatile office/den makes a perfect work from home setting or potential fourth bedroom. Generous two-car parking, garage with direct access to the house. And Workshop In Garage. Private garbage collection, snow removal and grass cutting included in monthly fees. Don't miss your opportunity own this amazing home. (id:61852)
Jdl Realty Inc.
2706 - 28 Ted Rogers Way
Toronto, Ontario
Welcome to Couture Condominiums by Monarch, a luxurious 1 Bedroom + Den, 1 Bathroom suite in the heart of downtown Toronto! This beautifully updated, west-facing condo offers breathtaking city views and sunsets from your private balcony. Featuring laminate flooring throughout, a spacious open-concept living and dining area, and a modern full kitchen with granite countertops, a kitchen island, and newer full size stainless steel appliances, this home is perfect for both relaxing and entertaining. The den provides an ideal space for a home office or additional living space, while the laundry closet offers extra storage for added convenience. Enjoy resort-style amenities including an indoor pool, sauna, fitness centre, party room, theatre, private courtyard with greenspace, guest suites, and ample visitor parking! Located just steps to the Bloor TTC subway line, and the prestigious Yorkville neighbourhood. Convenient easy access to the DVP Highway and steps to amazing shopping, restaurants, museums, galleries, and more! This impeccably maintained condo combines style, comfort, and unbeatable convenience - all you have to do is move in and start enjoying the best of downtown living! (id:61852)
RE/MAX Professionals Inc.
321 - 270 Wellington Street
Toronto, Ontario
Quality Tridel-Built Icon Condo in Prime Downtown Location!Steps to the Financial & Entertainment Districts, top restaurants, Rogers Centre, CN Tower, TTC, subway, The PATH & more. Walk Score: 99! Spacious 1+Den with no wasted space and an excellent open-concept layout. Custom-installed pot lights and real hardwood flooring throughout add a touch of luxury not found in standard units. The master bedroom fits a king-sized bed and includes a walk-in closet. The den is generously sized and versatile-perfect for a home office, guest room, or workout space. The living area is large enough to accommodate a separate dining area.Bonus: Hydro, A/C, heating, and water are all included! Unit avaliable Jan 1st. (id:61852)
First Class Realty Inc.
3904 - 327 King Street W
Toronto, Ontario
Location, Location, Location! Welcome To Empire Maverick Condos, Where Luxury Meets The Vibrant Heart Of Downtown Toronto. Experience Urban Living At Its Finest In This Stunning East-Facing 2-Bedroom, 2-Bathroom Residence, Perched On A Premium High-Rise Floor With Abundant Natural Light And Lots of Windows. The Sleek, Modern Kitchen Is Outfitted With S/S Appliances, Perfect For Both Cooking And Entertaining. The Living Area Offers A Contemporary Design, Ideal For Relaxing Or Hosting Guests. Furnished For Your Convenience (With The Option To Have It Unfurnished). This Unit Includes A Rare And Highly Sought-After Parking Space. Nestled In King West, This Location Provides Unparalleled Access To Toronto's Best Offerings. The King Streetcar Is Right At Your Doorstep, Ensuring Effortless Connectivity. From Grocery Stores, Cozy Coffee Shops, Restaurants To Proximity To The Gardiner Expressway, Everything You Need Is Moments Away. Whether You're A Professional Seeking Convenience, A Couple Looking For Style, Or Anyone Who Dreams Of Premium Downtown Living, This Condo Offers The Perfect Place To Call Home. Don't Miss Out, A Must See! (id:61852)
World Class Realty Point
Main - 7 Warlock Crescent
Toronto, Ontario
Beautiful family home on a ravine lot, located in the highly sought-after Bayview Woods community surrounded by multi-million-dollar residences. A tranquil stream flows through the greenbelt, offering a rare blend of privacy and stunning natural scenery. From the comfort of your home, you can take in the serene, picture-perfect views a retreat ideal for anyone who loves nature.Living at 7 Warlock Crescent offers not only a serene natural setting, but also excellent daily convenience. The home is just steps away from TTC bus stops, making it easy to connect to Finch, Bayview, or Sheppard subway stations. For shopping, residents can quickly access Bayview Village Shopping Centre, where Loblaws, LCBO, Shoppers Drug Mart, banks, and boutique shops meet everyday needs. (id:61852)
Right At Home Realty
936 Talisman Drive
London South, Ontario
Welcome to 936 Talisman Cres, a beautifully renovated 4 bedroom, 3 bathroom family home perfectly situated on a quiet corner lot in desirable South London. This move-in-ready residence features a double car garage, freshly painted, pot lights throughout the main floor, a modern kitchen with quartz countertops, a stylish backsplash, stainless steel appliances, and a spacious deck perfect for morning coffee or entertaining guests. Beautiful layout of living room, family room, and dining area with a stylish chandelier showcase hardwood floors and a cozy fireplace, plus enjoy your morning in the sunny breakfast nook, creating a warm and inviting space for family gatherings and entertaining. A convenient powder room for guests, laundry room with a sink and provide easy access from the garage to the main floor. The second floor offers 4 spacious bedrooms, including a primary suite with a 5-piece ensuite, updated countertops with a double sink, and a walk-in closet. Step outside to your private backyard oasis, with a luxurious swim spa, storage shed, and ample space for BBQs, entertaining, or simply relaxing. Located in a family-friendly neighbourhood close to parks, schools, public transit, shopping, and other amenities, with convenient highway access, this home perfectly combines comfort, style, and convenience. Don't miss the chance to make this stunning property your family's next home, where lasting memories await. (id:61852)
RE/MAX Experts
1217 Alexandra Avenue
Mississauga, Ontario
Mississauga was just rated the happiest city in Canada! Take advantage of the reduced interest rates. Rare Opportunity in Sought-After Lakeview! Nestled in one of Mississauga's most desirable communities, this spacious 4-bedroom back-split sits on an exceptional 36.5 x 297.5 ft lot - offering endless potential for families, investors, or builders alike. Features include a 26-ft family room with cozy wood-burning fireplace, updated 3-pc bath, finished basement with cold cellar, and extensive crawlspace storage. Easily converted into two income-generating suites (mortgage helper). Upgrades include windows, exterior doors, garage door, and roof. Elegant plaster crown mouldings and classic wood bannisters add timeless charm.Enjoy a private greenhouse, oversized garage with loft storage, and interlocking stone driveway with ample parking. The fully fenced yard provides incredible outdoor space - ideal for gardening, a pool, home additions, or future redevelopment. Prime Location: Steps to 300,000+ sq. ft. of retail and office space featuring top-tier dining, shopping, and services. Surrounded by 18 acres of parkland including a 13-acre waterfront park with European-style promenades. Minutes to Marina, park, lakefront trails, golf, highways, public transit, and top schools. Whether you're searching for a family-friendly home, a lucrative investment, or the perfect lot for your dream build, this Lakeview gem delivers unmatched potential and lifestyle. Floor plans included. (id:61852)
Century 21 Associates Inc.
720 - 3600 Hwy 7 Road
Vaughan, Ontario
Located in the heart of Vaughan,corner suite with great view.Stunning open concept 840sq.f +240 balcony interior design wrap around balcony,custom blinds, 9 ft ceiling, SS appliances,quartz counter.Extensive list of amenities 24/7 concierge, indoor food court,minutes to subway,hwy400-407,shops,restaurant, Cineplex Movie Theater,COSTCO (id:61852)
Right At Home Realty
12 Jonquil Crescent
Markham, Ontario
Prime Location in Bullock Community, Highway 7/Robinson St, a Custom-Built Family Home that seamlessly combines elegance & functionality. This contemporary open-concept design is bathed in natural light, w/large windows overlooking the tree-lined Lyndale Drive. The spacious living areas feature stunning chandeliers, rich crown molding, & premium hardwood flooring throughout. The family Rm, w/its soaring cathedral ceiling, is flooded with sunlight. The home offers ample parking, including a 2-car garage & space for 6 small size car on the driveway. This significant residence boasts 4000 sq. ft. of living space, with an additional 2400 sq.ft. Walk-up basement featuring High ceilings w/two separate entrances. Features 4 bedrooms each w/its own EnSite, ensuring privacy & comfort for all. *3 pieces bathroom with shower on main floor plus A modern library/bedroom make it a 5th bedroom for Guest use. The gourmet kitchen is a chefs dream ,equipped w/top-of-the-line WOLF appliances, custom cabinetry, a spacious island, with a separate pantry area & a Wine Cellar. Underground Sprinkler System installed. 5 mins to Markville Mall, steps to bus station and close by all local stores. (id:61852)
Century 21 Leading Edge Realty Inc.
348 Millen Road
Hamilton, Ontario
Welcome to this 0.33 acres of beautiful 3 bedroom detached brick bungalow with a double car garage, finished 2 bedroom basement & a huge 10 car driveway with no side walk. A sunlit living room overlooks the manicured front yard, while the separate dining area flows into a spacious eat-in kitchen perfect for daily living and entertaining. The main floor offers three generously sized bedrooms, ideal for families or those needing extra space. The basement boasts a massive open layout with the separate entrance providing excellent potential for an in-law suite or rental income. Additional Features: Pot lights throughout, Washrooms(2024), Drive thru Garage with entrance at front & back, Garage door opener(2023), Basement finished with new appliances & separate laundry(2024), Entire home freshly painted (2024), A/C (2023), Floor (2024), Living room quartz & Fireplace(2024) & Roof Shingles(2023), Water Softener & Hot Water Tank. (id:61852)
Century 21 Legacy Ltd.
60 Netherwood Road
Kitchener, Ontario
Beautiful FREEHOLD townhouse, Great location situated in the highly sought-after Doon South neighbourhood of Kitchener, minutes to Hwy 401 and walk distance to scenic trails, parks, top-rated schools and Amenities.. This bright and spacious home with plenty of natural light and new flooring throughout. Modern kitchen featuring a gorgeous granite countertop perfect for entertaining. Three generous bedrooms with ample closet space, two full bathrooms including a large main bath, and a private ensuite off the primary bedroom. The basement offers loads of potential and includes a rough-in for a 3-piece bathroom. Walkout patio from living room . functional layout, and stylish finishes. Current Tenant leaving by 12/31/2025: Vacant possession for the Buyer. (id:61852)
Royal LePage Real Estate Services Ltd.
1702 - 395 Square One Drive
Mississauga, Ontario
Unbeatable location in the heart of the Mississauga City Centre, part of the highly anticipated Square One District by Daniels & Oxford. Exceptional walkability to Square One Shopping Centre, Sheridan College, and all local amenities and public transit.This one-bedroom plus den suite provides 609 sq ft of efficient interior living space complemented by a 43 sq ft private balcony.Minutes to major commuter routes including Highways 403, 401, and 407. (id:61852)
Bay Street Group Inc.
#2 - 25a Milton Street
Toronto, Ontario
Spacious 649 Sq Ft One-Bedroom Apartment In The Heart Of Etobicoke. Close To Everything You Can Possibly Need - Ttc, Go Transit, Highways, Shopping, Parks, And Much More. Located In Tranquil Building And Includes One Parking Spot! Coin Laundry On-Site For Convenience. Water And Heat Included. Rental Application, References, First/Last Months Rent, And Credit Check Required With Lease Agreement. Landlord Prefers No Smoking Or Pets In The Unit. (id:61852)
Sutton Group Quantum Realty Inc.
251 Masonry Way
Mississauga, Ontario
Brand new waterfront condominium, The Mason at Brightwater! Modern 1-bedroom + den condo, Perfect for anyone working from home and enjoy the vibrant Port Credit lifestyle with retail shops, parks, supermarkets, trails, and the scenic of the Lake Ontario shoreline. Unit featuring 9 feet high ceilings and large windows that bring in lots of natural light, Granite kitchen counter top and central island, Build-in appliances, in-unit laundry set, Open balcony facing city view, Condo Amenities include: Party room, Gym, Exercise room, easy access to public transit, major highways, Designed with a focus on sustainability and urban sophistication ,this condo isn't just a home-it's a lifestyle in a thriving lakeside community. (id:61852)
RE/MAX Premier Inc.
97 Bruce Beer Drive
Brampton, Ontario
Welcome to this inviting 3-bedroom, 1-bath semi-detached home. The main floor features a generous kitchen with space for cooking, gathering, and everyday living. Upstairs, the primary bedroom stands out with its impressive size and walk-in closet. Sitting on an oversized corner lot, the property offers a deep, wide backyard-perfect for gardening, entertaining, or future possibilities. Enjoy a fantastic location close to major highways 410, 407, 401, great shopping, parks, schools, and all essential amenities.Whether you're a first-time buyer, renovator, or investor, this is a wonderful opportunity to make this home your own in a welcoming neighbourhood. (id:61852)
Royal LePage Real Estate Associates
522 - 28 Ann Street
Mississauga, Ontario
This new 2-bed, 2-bath w/ Parking w/Locker spans 759 sq ft and features top-notch finishes, including custom cabinetry, stone countertops, and wide plank flooring. Enhance your condo experience with smart home technology, which includes keyless entry to your suite. Delight in stunning sunrises from your living room or private balcony. Stay connected with easy access to the GO train station located right next to the building. Just a 5-minute stroll from Lake Ontario, the property boasts a Walkscore of 81. Enjoy over 225 kilometers of picturesque trails and parks. You're merely steps away from dining, shopping, and the vibrant nightlife of Port Credit. . Living & Bedroom Virtually Staged (id:61852)
Century 21 Skylark Real Estate Ltd.
30 Diane Court
Brampton, Ontario
REASONS YOU DON'T WANT TO MISS THIS HOUSE >> COURT LOCATION >> LEGAL NON CONFORMING 2 BEDROOM BASEMENT APARTMENT WITH SEPARATE ENTRANCE >> PREMIUM PIE SHAPED LOT >> 3 FULL WASHROOMS ON SECOND FLOOR>> NO SIDEWALK TO CLEAN SNOW >> 6 CAR PARKING HUGE DRIVEWAY >> NO CARPET IN WHOLE HOUSE >> PRIME LOCATION WITH WALKING DISTANCE TO SHERIDAN COLLEGE, SCHOOL,TRANSIT, SHOPPING, PARK >>>>> No Disappointments A Sound Investment >>$$$$Thousands Spent on Upgrades (!) Large Primary Bedroom With 3Pc Ensuite & W/I Closet (!) Other Three Good Size Bedrooms (!) Family Room On Main Floor With Gas Fireplace (!) Main Floor Laundry (!)The Home Boasts an inviting Kitchen With Stainless Steel Appliances + Quartz Countertop (!) Main Floor and Second Floor Upgraded washrooms (!) Concrete in Back Yard Perfect For Outdoor Entertaining >> Fully Fenced Huge Backyard !!!!! Shows Very Well !!!!!!!!!!!!!! (id:61852)
Century 21 Legacy Ltd.
383 Grantham Common
Oakville, Ontario
Welcome to 383 Grantham Common, a beautifully maintained freehold townhouse located in the highly desirable Joshua Meadows community of North Oakville. This stylish 3-storey home offers a modern and thoughtfully designed living space, featuring 2 spacious bedrooms and 2 bathrooms, ideal for first-time buyers, young professionals, investors, or downsizers seeking comfort and convenience.The open-concept main floor showcases a bright and inviting living and dining area with large windows that flood the space with natural light. The modern kitchen is equipped with stainless steel appliances, ample cabinetry, and a walk-out to a private balcony-perfect for morning coffee, barbecues, or relaxing outdoors. Upstairs, two generously sized bedrooms provide plenty of closet space and comfort, while the ground level offers interior garage access for added practicality.This home is nestled in a safe, family-friendly neighbourhood surrounded by parks, trails, and green spaces. Residents enjoy close proximity to top-rated Oakville schools such as HARVEST OAK Public School, MUNN'S Public School (French Immersion), White Oaks Secondary School (IB Program), and St. Gregory the Great Catholic Elementary School, all known for their academic excellence and vibrant community involvement.Commuting is effortless with easy access to major highways (QEW, 403, 407) and Oakville GO Station, as well as local Oakville Transit routes connecting to Uptown Core and Trafalgar amenities. Everyday conveniences are just minutes away-including Walmart Supercentre, Fortinos, Longo's, GoodLife Fitness, Starbucks, and numerous restaurants and cafes.With its balance of modern comfort, prime location, and move-in-ready appeal, 383 Grantham Common is the perfect place to call home in one of Oakville's most sought-after communities. (id:61852)
RE/MAX Escarpment Realty Inc.
32 - 32 Viewcrest Circle
Toronto, Ontario
Absolutely Amazing End Unit Townhome With A Basement Apartment In A Great Location Close To Humber College & Steps To Etobicoke General Hospital! This Home Is Renovated From Top To Bottom and Features $$$ In High End Upgrades...Hardwood Flooring Through The Main & Second Floors (No Carpet) | Oak Stairs With Iron Wrought Railings | Smooth Ceilings and Pot Lights Throughout | Modern Kitchen With S/S Appliances and Quartz Counters | Separate Bonus Family Room | Upgraded Tiles | Updated Bathrooms With Glass Showers and Updated High End Tiles and Fixtures | Media/Den | Upgraded Baseboards and Trims | Crown Molding | Freshly Painted In Neutral Colors | Motorized Zebra Blinds | Home Is Wired For Home Automation | 2 Laundry Rooms In The Home | Master Bedroom With Updated 4 Pce. Ensuite | Spacious Back Yard With Concrete Pad | 1 Bedroom Basement Apartment and The List Goes On... ****Clean and Well Kept, Move in Ready, Great Rental Potential**** (id:61852)
RE/MAX Real Estate Centre Inc.
14 Quillberry Close
Brampton, Ontario
Elegant & Spacious 3 Bedrooms, 3 Bathrooms, 3 PARKINGS, Freehold Townhouse! Move-In Ready! 6 Minutes To Mount Pleasant GO Station! Open Concept Living With Laminate Flooring In Living And Dining Rooms. Big Living Area With Windows. Huge Kitchen With Breakfast Area - Eat-In Space. Access From Garage To Home. NO SIDEWALK! Extra Long Driveway- Can Park 2 Cars. Total 3 PARKINGS! Master Bedroom Has An Ensuite Bath & Walk-In Closet. 2 Other Good Size Bedrooms. Main Floor- Family Room/ Extra Bedroom / Office Space / Recreation Room - Walk Out To Backyard. Garage To backyard Access! Close To The Go Station, Public Transit, Schools, Library, Parks, Grocery, Dairy Queen, Gas Station. Newer Appliances! House Will Be Painted Before Possession **No Pets **No Smoking** (id:61852)
RE/MAX Real Estate Centre Inc.
3349 Loyalist Drive
Mississauga, Ontario
Welcome to this stunning family home in the heart of Erin Mills! Located in a mature, tree-lined neighbourhood, this detached property offers a double-car garage, low-maintenance landscaping, and step inside to a foyer leading to separate formal living and dining rooms - perfect for entertaining. The main floor also features a cozy family room with a fireplace. Enjoy a beautiful kitchen with Granite counters, modern appliances, an eat-in breakfast area, and walk-out access to the backyard, ideal for gatherings or peaceful mornings. A curved staircase and skylight lead to the upper level, where you'll find 4 generous bedrooms, including a primary suite with walk-in closets and a 4-pc ensuite. The finished basement adds exceptional living space, with 2 beds and 2 baths, and a separate entrance. Rented for $ 1,500, but can be rented for more. Close to Hwy 403, QEW, schools, parks, big box stores and every amenity imaginable. Built with love - no detail spared. They just don't build them like this anymore. New Windows in 2019, California shutters 2022, Paint 2023, Backyard landscaping 2023, Roof in April 2025. (id:61852)
Century 21 Realty Centre
3149 Meadowridge Drive
Oakville, Ontario
** Brand New & Luxury Townhouse W/ 4 Bedrooms & 3 Washrooms ** This stunning 2-story townhouse with 1717 sq. ft. of beautifully finished living space in a highly sought-after & family-friendly community features a modern kitchen with quartz countertops, brand new appliances, a large size island and an open-concept layout which is capable to accommodate all family entertainments. The primary bedroom boasts a luxurious 3-piece ensuite and a generous walk-in closet. Three other great size bedrooms sharing a 5 pieces bathroom have a large window and closet each own. Additional features include ample storages & closet space throughout the house. Ideally located in the heart of Upper Oakville. The property closes to schools, shopping centers, major highways, and superstores. Don't miss this opportunity to enjoy this brand-new townhouse. (id:61852)
Highland Realty
25 Silvercrest Avenue
Toronto, Ontario
Renovated and move-in-ready, this Alderwood home offers an income-producing lower level with a separate private entrance. The freshly painted main level features a bright and open living room, renovated kitchen and 3 spacious bedrooms - one with direct access to a private backyard oasis complete with an in ground swimming pool. The freshly painted lower level, w/ brand new floors just installed, offers a complete in-law suite with 2 large bedrooms, a kitchen and private side entrance ideal for extended family or income potential. Outside enjoy the in-ground pool, hot tub, permanent awning, and outdoor television perfect for relaxing after work or entertaining family and friends. Loved by its current owners for its unbeatable location, this home offers quick access to every major highway, downtown Toronto & Pearson Airport in just minutes. The tight-knit, welcoming community is one where neighbours greet each other with a smile, children play freely, and local traditions like the annual Christmas parade and street sales bring everyone together. Families will also appreciate the excellent nearby schools and family-friendly atmosphere. Conveniently located close to Sherway Gardens, Farm Boy, GO Transit, TTC, parks, and the lakefront this home truly blends comfort, connection, and convenience in one exceptional package! (id:61852)
RE/MAX West Realty Inc.
709 - 273 South Park Road
Markham, Ontario
Enjoy The Quiet Elegance Of Eden Park Towers. Bright Two Bedroom Condo & Spacious Den With Unobstructed South View And 9' Ceilings. Kitchen Has Stainless Steel Appliances, Granite Countertops, And Ensuite Washer-Dryer. Building Has 24 Hr Concierge, Ping Pong & Pool Tables, Indoor Pool, Gym, Large Party Room, Guest Suites And Ample Visitor Parking. Next To Park With Its Splash Pad, Tennis And Basketball Courts. Mins To Banks, Shops, Grocery Store, And Some Of The Best Restaurants In Markham! Easy Access To Transit, Highways 407 & 404. Please See Virtual Tour. (id:61852)
Master's Trust Realty Inc.
45 Buchanan Drive
New Tecumseth, Ontario
Charming brick two-storey home, exceptional value on a sought after street in Alliston. Welcome! Offering timeless curb appeal, practical comfort, and outstanding value. Greeted by a bright inviting living room, the dining /family room features a cozy gas fireplace for a relaxing evening or entertaining family & friends. Kitchen has walkout to fenced rear yard for summer BBQs or enjoying morning coffee outside. Upper level primary bedroom is spacious, complete with walk-in closet and 4pc ensuite. Two additional bedrooms for family, guests or home office. Unfinished basement leaves opportunity for additional living space, recreational or in-law potential. Double car garage with entry to inside complete this package, blending functionality with timeless charm at an exceptional price for first time buyers, families or investors. Great location for community or stay in Alliston - Home of Honda. Hwy 50, 400, 27 & 89 - offer quick and easy driving to Toronto. (id:61852)
Royal LePage Rcr Realty
107 Worthington Avenue
Richmond Hill, Ontario
Exquisite 4-bedroom detached home in the highly sought-after Oak Ridges Lake Wilcox community. Enjoy breathtaking ravine views and a clear, serene outlook. The main floor features 9-foot ceilings, while the entire home boasts newly renovated kitchen and bathrooms. With engineered hardwood floors throughout, this home exudes elegance and style. The walk-out basement includes two additional bedrooms. Ideally located just minutes from the lake, schools, parks, public transit, and the Oak Ridges Community Centre. (id:61852)
RE/MAX Partners Realty Inc.
1606 - 2920 Highway 7 Road
Vaughan, Ontario
Welcome To CG Tower, The Landmark Tallest Building in Vaughan! This Stunning, 1 Year New 1-Bedroom Unit Facing on East, Featuring A Smart Layout, A Stylish Modern Kitchen, And Large Windows That Bring In Plenty Of Natural Light.Excellent Amenities include an Outdoor Pool, Fully Equipped Gym, Yoga Room, Party Room, Children Playground, BBQ Area, Work Lounge. 24-hour concierge and on-site building management service. Steps to Public Transit & Vaughan Subway Terminal (Vmc), York University, Hwy 407 and Hwy 400. Close To Restaurants, Shopping Centre's, IKEA, Costco, Cineplex, etc. Close to Vaughan Mills Mall, groceries, parks and more. (id:61852)
Aimhome Realty Inc.
249 Tampico Road
Richmond Hill, Ontario
Rare opportunity! This detached home features THREE SELF-CONTAINED UNITS with separate entrances, offering exceptional potential for rental income, multi-generational living, or mortgage support for first-time buyers. Builders will appreciate the rare 86 ft frontage in the prestigious Mill Pond neighborhood, ideal for creating a custom mansion. The property boasts 5 bedrooms, 4 bathrooms, 3 kitchens, extensive upgrades, and beautiful back and side yards. Whether youre an investor seeking strong cash flow or planning to build your dream estate, this property delivers unmatched versatility in one of Richmond Hills most sought-after communities. (id:61852)
Kic Realty
4 - 373 Broadview Avenue
Toronto, Ontario
Freshly cleaned and painted bachelor with a full kitchen and efficient layout, perfect for someone who wants a simple, private space without downtown rent prices. Live steps from East Chinatown's grocers, cafés, and budget-friendly eats, with Riverdale Park East nearby for outdoor workouts, sports courts, and skyline views. Great access to transit: multiple 24-hour streetcar routes at your door connect directly to Broadview Station and downtown in minutes. (id:61852)
Trustwell Realty Inc.
2 - 258 Kenilworth Avenue
Toronto, Ontario
Location, Location, Location! Prefect For Young Professional. Lovely 2 bedroom unit with lots of outdoor space. Front Porch, balcony, Backyard For Enjoyment. 88 Walk Score, 79 transit Score. 7 Mins Walk To 501 Queen St E Streetcar, 12 Mins Walk To Woodbine Beach. Walk To Restaurants, Shops, Grocery, Bank Etc. Utilities extra ***Available for Jan occupancy (id:61852)
Homelife New World Realty Inc.
1901 - 3121 Sheppard Avenue E
Toronto, Ontario
4 years New Modern Luxury Condo With Unobstructed View, 9' Ceiling, Two Bedrooms + Den & Two Full Bathrooms, Laminate Floors, Stainless Steel Appliances, Ensuite Laundry, Master Ensuite, Open Balcony, Excellent Location. Close To Ttc & Fairview Mall. Minutes To 401/404/Dvp Highway (id:61852)
Central Home Realty Inc.
201 - 377 Broadview Avenue
Toronto, Ontario
Well laid-out 2 bedroom with approximately 755 SF of space. Open living/dining, broad kitchen, ensuite laundry, and built-in closets for extra storage in foyer and bedrooms. Walk to East Chinatowns markets and cafés, play at Riverdale Park East (courts, track, pool, rink, great city views). Multiple streetcars connect directly to Broadview Station. A calm, convenient North Riverdale address with outdoor space. (id:61852)
Trustwell Realty Inc.
104 - 101 Church Street
Kitchener, Ontario
LANDLORD IS OFFERING ONE MONTH RENT FREE! Located just steps away from Downtown Kitchener, this recently updated 1 bedroom unit features a sizeable living area complete with large windows throughout, stainless steel appliances, and even a gas fireplace in each unit. This well kept building also has parking included for each unit, and card activated on-site laundry (no coins needed). (id:61852)
Exp Realty
175 Margaret Avenue
Hamilton, Ontario
BEAUTIFUL BRAND-NEW CUSTOM BUILT 3130sf LUXURY HOME Offering A Total of 5 Beds, 5 Baths in Sought After Area in Stoney Creek ++ BONUS RARE & Great Value/Option of a LEGAL DUPLEX!! Home Built to Easily Incorporate/Change to Traditional Single Family Home/Layout if Desired or Utilize as Legal Duplex with Separate Utility Services, Garages & Complete Separate Entrances for Every Level Making it Ideal as Investment, Mult Family Living or Vacation/Guest/Rental Income ++ Provides Various Options for Homeowners or Investors. BASEMENT also roughed in for additional Living Space/Unit if Desired + Large Egress Windows. Greeted by Stunning Modern Elevation on 50ft Front Lot, Concrete Walkways & Landscaped Walk into an Open Concept Design, Trending Finishes T/O & Bright Large Spaces. MAIN FLOOR: Feats 2 Beds, 2 Baths, Large Open Concept Kitchen w/ Living/Dining Area, Laundry Room w/ Access to Own Garage & Primary Bed Feats Ensuite & W/I Closet. Remove wall from Mud Room Entry to Open Access to 2nd Floor if Desired. SECOND FLOOR: Feats 3 Beds, 3 Baths 2 w/ own Ensuites & W/I Closet + Same Large Open Concept Kitchen w/ Living/Dining Area, Laundry Room & Access to Own Garage & Separate Entrance. A Great Design Finished with Modern Touches w/ Pot Lights, Quartz Counter Tops & Backsplashes, Premium Vinyl Flooring T/O, SS Appliances in Each Unit, Glass Showers, Large Windows & Modern Millwork, Plumbing & Electrical Fixtures & Much More. Prime Location w/ Other Neighbouring Custom-Built Homes in Area, Walk to Parks, Great Schools, Various Shops & Services, Public Transportation, New Stoney Creek GO Station, QEW/407/403 & Major Hwys, Shopping Centres/Malls, Hospitals, Downtown Stoney Creek, 20 Minutes to Downtown Burlington & Burlington GO, Quick Access to Niagara Region, Surrounding Hamilton Area & More. A Must See! (id:61852)
Sam Mcdadi Real Estate Inc.
201 Troy Street
Mississauga, Ontario
This stunning, almost brand-new bungalow has been fully renovated from top to bottom with exceptional attention to detail and high-end finishes throughout. Nothing was left untouched - from the roof and insulation to the subfloors and mechanicals, every element has been upgraded with superior craftsmanship and modern design.The main floor showcases a bright, open-concept great room and dining area flowing into a custom designer kitchen. The spacious great room is highlighted by a custom-built electric fireplace, adding warmth, sophistication, and a beautiful focal point. The kitchen features a large island with quartz countertops and top-of-the-line built-in appliances, including a panelled refrigerator, five-burner gas cooktop, double wall oven/microwave combination, and dishwasher. From the kitchen, step out to a generous covered porch perfect for outdoor dining or morning coffee in a private setting.A sleek open staircase with glass railing and floating open risers leads to the fully finished lower level, creating a seamless connection between floors and enhancing the home's modern aesthetic.The main-level primary bedroom offers a peaceful retreat with a large walk-in closet, a luxurious three-piece ensuite, and direct access to the covered porch. Engineered hardwood flooring, 11-foot ceilings, and oversized glass windows fill the home with natural light. The flat roof design enhances both energy efficiency and quiet comfort.The lower level features a separate walkout to a spacious backyard with new sod and a full irrigation system. With a flexible four-bedroom layout, including three primary-sized rooms, this space is ideal for multi-generational living, an in-law suite, or rental potential. The attached garage provides interior access, parking, and extra storage.A rare opportunity to own a completely rebuilt bungalow that blends luxury, comfort, and modern living - simply move in and enjoy. (id:61852)
Icloud Realty Ltd.
335 Falling Green Crescent
Kitchener, Ontario
Beautiful 4 Bedrooms & 4 Baths Detached home is Desirable Huron Area. Featuring A Spacious Open Concept Main Floor Design W/Large Living Area, Hardwood Flooring, Magnificent Chef's Kitchen W/ Stainless Steel Appliances, Granite Countertops, Bright Finished Basement With Gym and Large Windows Overlooking The Backyard, Laundry on Upper Level. Primary Bedroom W/ Private Ensuite and Two W/I Closets, Perfect Home to Entertain Family & Friends. Located in a family-friendly, safe neighborhood surrounded by beautiful parks and green spaces. Executive Home is In Walking Distance of Schools, Public Parks, Shopping Malls & Minutes From Highway Access. 5-minute drive to Sunfish Shopping Center, offering all daily essentials including Dollarama, medical clinics, and A&W Burger. 2-minute drive to McDonald's, Longos, Starbucks, Burger King, and other popular food chains. 7-10 minutes drive to Sunrise Shopping Center, featuring Walmart, Dollarama, Canadian Tire, Home Depot, and more retail & home goods stores. Top-rated Janet Metcalf Public School. 10 minutes drive to Highway 401, offering convenient access to nearby cities and major routes. 2-minute drive to RBJ Park. 2-minute drive to Cowan Recreation Center, a brand-new 222,000 sq. ft. facility opening in 2026 featuring: Indoor Aquatic Center, Indoor FIFA-standard Soccer Stadium, Three Outdoor Soccer Fields, Standard Cricket Ground, Pickleball & Tennis Courts, 12 Badminton Courts, Track Field, Volleyball & Basketball Courts, Splash Pads & Family Recreation Areas. (id:61852)
Century 21 People's Choice Realty Inc.
5 Howden Crescent
Guelph, Ontario
Welcome to 5 Howden Crescent! This 4-bedroom, 4-bathroom CARPET-FREE double garage home is beautifully finished on all levels and located in the very desirable neighborhood of Pineridge/Westminister Woods. Steps to Sir Isaac Brock public school, parks and the new High School scheduled to open in 2026-2027. Short drive to the University of Guelph, Hwy 401 and all major amenities. Situated on a quiet crescent BACKING ONTO GREEN SPACE. 4 spacious bedrooms upstairs including a master bedroom with his and hers walk-in closets and a four-piece ensuite bathroom. Bright kitchen with quartz countertop and stainless steel appliances. Fully finished WALKOUT BASEMENT with a kitchenette and three-piece bathroom. With a large back deck facing green space, this is the home you have been waiting! Upgrades include: Hardwood Stairs (2017), Roof (2019), Second Level Hardwood Floor (2023), Owned Water Heater (2023), Heat Pump (2023), New Paint (2023), Basement Kitchenette (2023), Dishwasher (2024). (id:61852)
Master's Trust Realty Inc.
187 Broken Oak Crescent
Kitchener, Ontario
Welcome home to this stunning and renovated duplex, located in the family-friendly neighbourhood of Forest Heights. This spacious backsplit bungalow offers 2 fully self-contained units with 2 kitchens, 2 sets of Separate Laundry machines and Private Entrances for added convenience and Privacy. You will love all the updates this home has to offer, starting with the newer concrete walkway leading to the main entrance and extending along the side of the house. Both the front and side doors have been recently replaced, enhancing curb appeal and security. Large picture windows in both the living room and kitchen allow for tons of natural light throughout the Upper level of the house.Main self-contained unit includes 3 good size Brms. It has a full 4-piece bathroom, laminated floors throughout (no carpet), an updated kitchen equipped with newer cabinets, tile flooring, and large windows. Appliances in this unit include a fridge, stove, dishwasher, microwave, washer, and dryer, ensuring modern comfort and functionality. The lower 1-bedroom self-contained unit is complete with a full 3-piece bathroom. The kitchen has been updated with newer cabinets, island with breakfast bar, Stainless steel appliances fridge, stove, and dishwasher are provided. This unit also has its own set of washer and dryer. Large egress basement windows fill the space with natural light.Central air conditioning and forced-air heating systems provide consistent home comfort all year round.Fenced back yard with a large deck is perfect for summer BBQ, entertaining guests or relaxing with a cup of tea in the morning. Bonus: a storage shed for extra storage and a place to grow your own vegetables.Great opportunity for a large or extended family. Come home to this beautiful, updated duplex in a high-demand area. Located within walking distance to schools, parks, public transit, and shopping. No Garage, Private single drive, 2 Surface Parking Spaces. (id:61852)
RE/MAX West Realty Inc.
Bsmt - 22 Alberta Terrace
Brampton, Ontario
Nestled in a convenient Brampton neighborhood, this spacious basement unit at 22 Alberta Terrace offers comfortable, low-maintenance living with a thoughtful, well-planned layout. The space features a bright 1 Bedroom and 1 Bath, a practical kitchen, and a welcoming living room-perfect for singles, couples, or roommates seeking a private, affordable home. The unit has an independent Washer & Dryer. The unit comes with 2 completely independent driveway PARKING SPOTS, a valuable convenience for residents and guests. Location is a standout, with a three-minute walk to the park and just a two-minute stroll to the nearest BUS STOP, providing quick access to transit. KAROL BAGH PLAZA - offering grocery stores, restaurants, and a variety of shops - is a pleasant 15-minute walk away, expanding your daily convenience. Please note that the current tenants have left the space in less-than-pristine condition; the basement will be PROFESSIONALLY CLEANED AND SANITIZED for the new occupants, ensuring a fresh, move-in-ready environment. (id:61852)
Keller Williams Legacies Realty
Basement - 4894 Yorkshire Avenue
Mississauga, Ontario
Wow, bright basement apartment with separate entrance for lease. Located in a very convenient community in Mississauga, this one-bedroom apartment has a new kitchen. Luxury bathroom with granite countertop and state-of-the-art shower fixture. Laminate floor throughout. Separate laundry for basement tenant use only. Entrance from upper level to lower level is blocked with drywall to ensure totally non-disturbing and quiet living. Ideal and enjoyable living space for singles and couples with limited budget. Minutes to most of the amenities, restaurants, supermarkets, community center, entertainment, etc. (id:61852)
Best Union Realty Inc.
702 - 395 Square One Drive
Mississauga, Ontario
Condominiums at Square One District by Daniels & Oxford is situated in a prime location in the heart of the Mississauga City Centre area.This modern one-bedroom plus den, one-bathroom suite offers 609 square feet of interior space with an additional 43 square foot balcony, totalling 652 square feet of beautifully designed living area. Just a quick walk to Square One Shopping Centre, Sheridan College, public transportation, and a full range of local amenities, this suite delivers the ultimate urban convenience with easy access to Mississauga Transit, GO Transit, and Highways 403, 401, and 407. Designed for modern city living, residents enjoy a remarkable array of thoughtfully curated amenities, including a fully equipped fitness centre with yoga studio, half-court basketball and climbing wall; co-working spaces for group brainstorming and private calls; community gardening plots with garden prep studio; social lounge with an outdoor terrace; dining studio with catering kitchen; and indoor and outdoor kids' zones featuring craft and activity areas. The suite features a functional open-concept layout with a bright den ideal for a home office or study area. The bedroom includes double mirrored closet doors and a large window offering an open city view. Complete with an in-suite washer and dryer, independent heating and cooling system, and one parking space plus locker, this suite offers the perfect blend of comfort, style, and downtown Mississauga convenience. (id:61852)
Avion Realty Inc.
605 - 1 Hickory Tree Drive
Toronto, Ontario
Stunning Spacious One Bedroom Apartment In Luxurious Well Maintained Building. Experience resort-style living in a prime location where a comfortable lifestyle awaits Unobstructed Views Of Humber River Making It A Peaceful Sanctuary. Big Windows, Freshly Painted. Laminate Floor Living /Dining Area!! Ensuite Laundry !!! Steps To Weston Go Station & Public Transit, Weston Lions Park & Weston Arena. Min To Hwy 401. Amenities Incl: 24H Concierge, Gym, Indoor Pool, jacuzzi, Sauna, Party Area , Tennis Court, Library. One Parking Spot . ((Heat ,Hydro and water inclusive !!! ))) (id:61852)
Century 21 People's Choice Realty Inc.
202 - 1055 Shawnmarr Road
Mississauga, Ontario
Fully firnished rental in Port Credit, unique opportunity. Minimum one-year lease. Landlord welcomes a tenant who takes care of his home and appreciates the relax ambience. A place to call home for a visiting professional on work assignment in GTA. Or, live here while the family home is being renovated or built. Note: 3rd bedroom is set up as a home office. Very walkable neighbourhood, miles of waterfront trails and lakeside parks. Short distance to Port Credit Village, vibrant community with restaurants and shops on the Lakeshore. Ideal for commuters, one bus to GO train station. Fully fenced-in courtyard, sunny South facing across from Rhododendron park. The rent includes heat, hydro, water, Rogers Ignite high speed internet and cable TV, hot water tank rental. One underground parking is included, the landlord's car occupies the second space. No pets and smoking on the premises please. (id:61852)
Royal LePage Real Estate Services Ltd.
24 Rowe Court
Brampton, Ontario
Welcome to 24 Rowe Court - a great opportunity for first-time buyers and investors seeking exceptional value, comfort and space in a quiet court location. A double car-wide driveway and entrance to home from garage is practicality at its finest for growing families. A separate covered front porch, plenty of yard space and a deck are perfect for children, pets and summer bbq's. This home offers a spacious eat-in kitchen with separate family, living and dining rooms. Upper level boasts a large primary bedroom, two more generously sized bedrooms and a bright 4-piece bath. Finished lower level is ready to be an entertainer's cave with a versatile recreation room, a wet bar and a 3-piece bathroom. High value updates include roof shingles replaced and most windows replaced ~4yrs ago as per seller. Ideally located close to schools, parks, shopping, transit, Go station and all essential amenities making daily life a breeze. Home is linked from foundation. ** This is a linked property.** (id:61852)
Goldcliff Homes Ltd.
203 Martin Grove Road
Toronto, Ontario
Lovingly maintained and first time to market since 1990! This charming and spacious 3-level detached backsplit offers great curb appeal with beautiful covered stone entrance and stone planter. Enjoy a unique loft-style great room as you enter with soaring beam cathedral ceilings, large picture windows, and a cozy fireplace with stone mantle and book shelves - perfect for entertaining family and friends. Situated on an amazing 50 x 150 ft prime lot in the prestigious Lorraine Gardens neighbourhood, surrounded by beautiful custom rebuilds and executive homes. Freshly painted throughout, this home presents endless possibilities - move in and enjoy, renovate to your taste, build your dream home, and/or create your own backyard oasis complete with a playground, pool and lush landscaping as you desire. Located in a highly sought-after family area close to excellent schools, parks, shops, transit, Lake and all conveniences. Easy access to Sherway Gardens, Humber College, Lake Shore, Gardiner, QEW, 401, 427, subway, GO Transit , Pearson and Billy Bishop Toronto City Airport A rare opportunity - don't miss it! (id:61852)
RE/MAX Premier Inc.
10 Greenbrook Drive
Toronto, Ontario
Bright And Airy Upper Level, South Facing Raised Bungalow On Mature Tree Lined Street With Stunning Ravine Views! Open Concept Spacious Living/Dining, Kitchen With Quartz Counters, Stainless Steel Appliances, Pantry Cabinets & Ensuite Laundry. Walkout To A Sprawling Private Backyard Oasis With Large Covered Veranda, Tiered Decks & Bbq Gas Line Perfect For Families & Entertaining. Large 2 Car Garage And Additional Driveway Parking. Minutes To Future Lrt, Shopping, Schools, Highways And Much More! (id:61852)
Royal LePage Real Estate Services Ltd.
2 Pine Cliff Drive
Mississauga, Ontario
Welcome to 2 Pine Cliff Drive, a charming 3+1 bedroom sidesplit located on one of Streetsville's hidden gem courts. This beautifully maintained 2420 square foot home (including lower level) home sits on a generous 75 x 110 ft lot with lush landscaping and features an updated open-concept kitchen, new hardwood floors on the main level, and recent upgrades including a new roof and eaves. All bedrooms are generous in size, providing comfort and flexibility for family living. The finished basement offers additional living space with a cozy rec room, extra bedroom, and a unique finished recreation room - the perfect bonus area for storage, play, or a home office. The street also boasts direct trail access at the bottom of the court, ideal for walks, cycling, or enjoying nature right outside your door. Enjoy a prime location just steps from top-rated schools, parks, and the vibrant Streetsville village with its shops, cafés, and GO station. A wonderful opportunity to move into one of Mississauga's most desirable family neighbourhoods. (id:61852)
Century 21 Millennium Inc.
