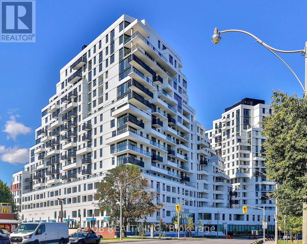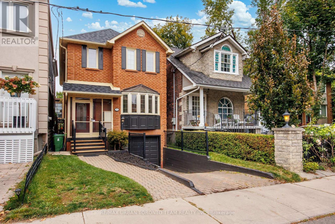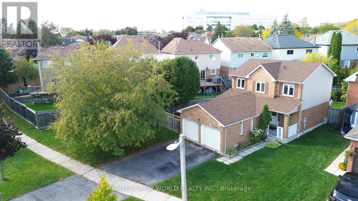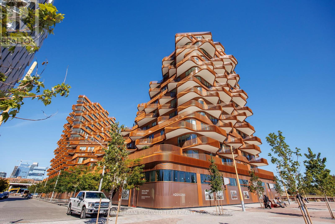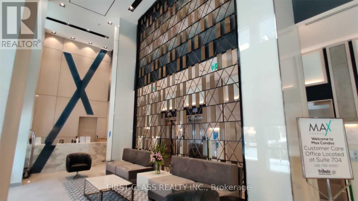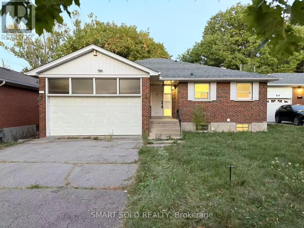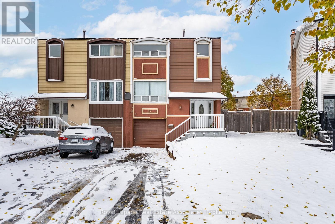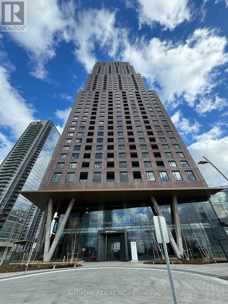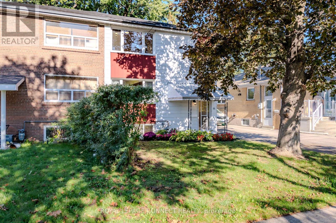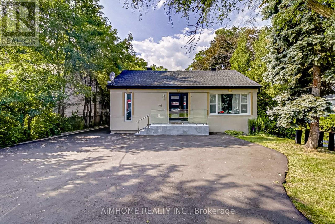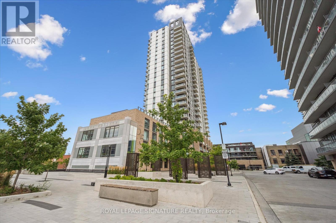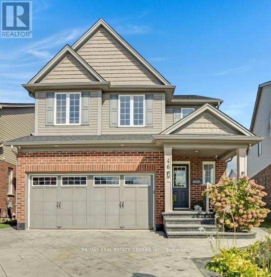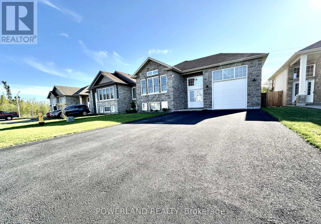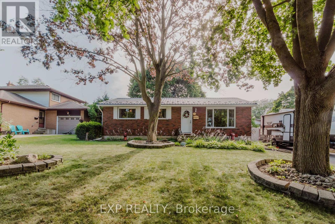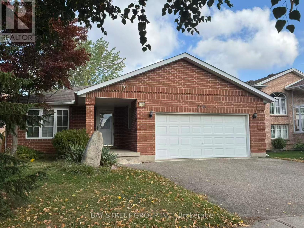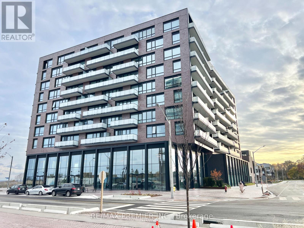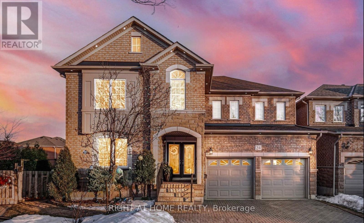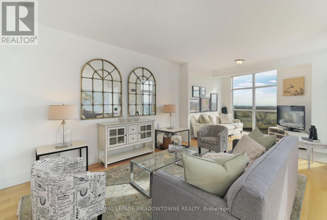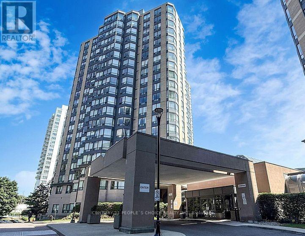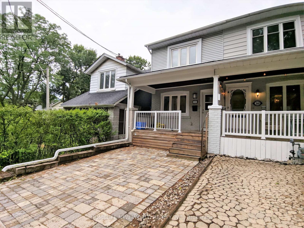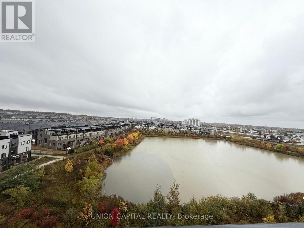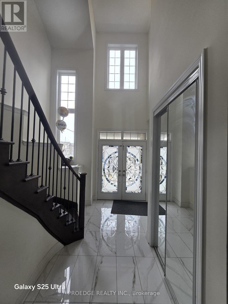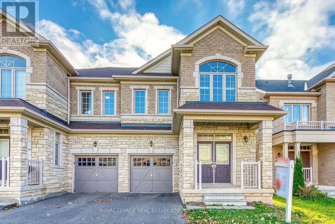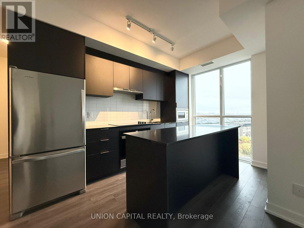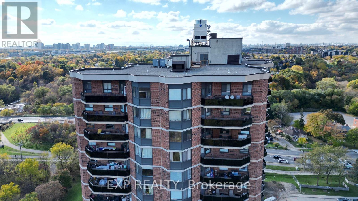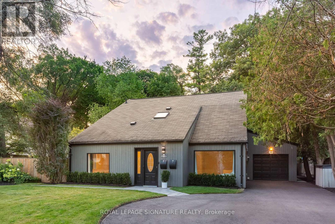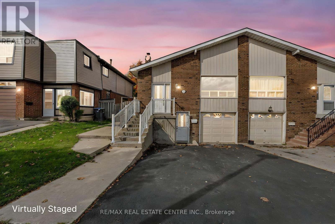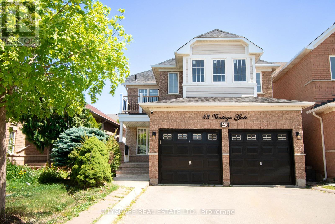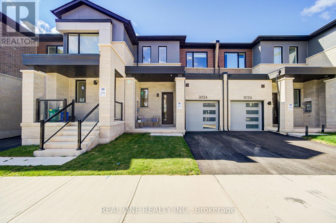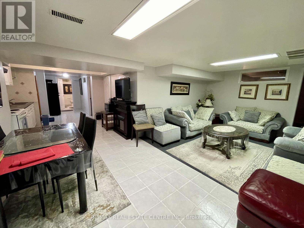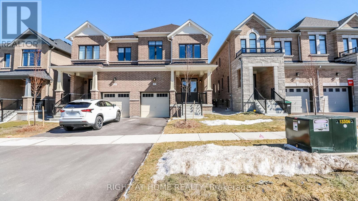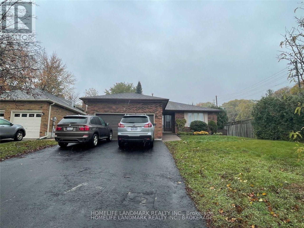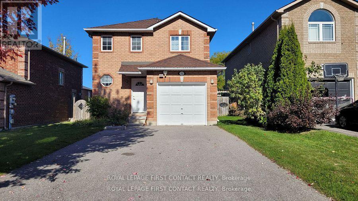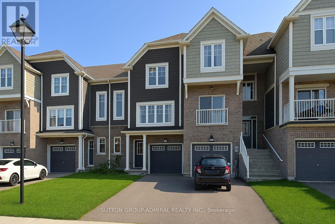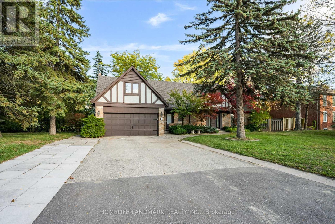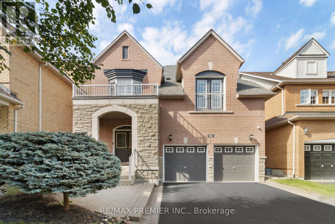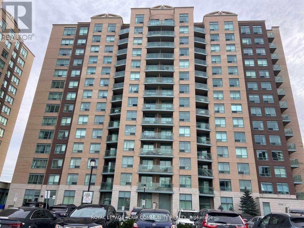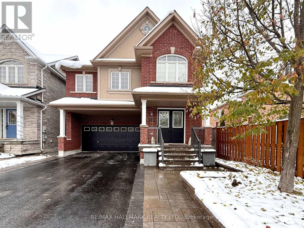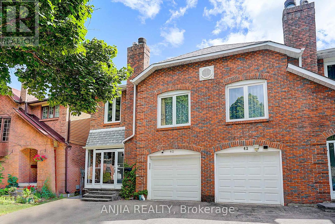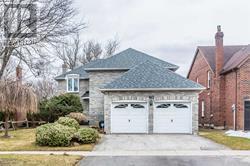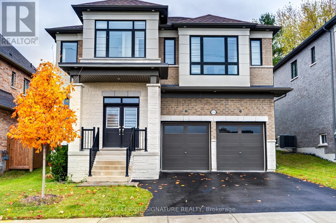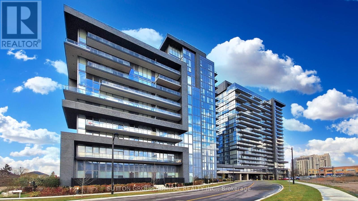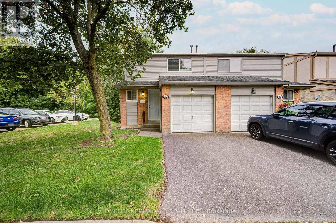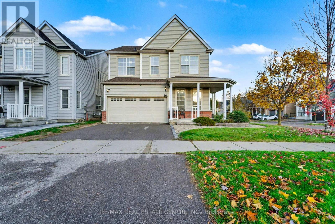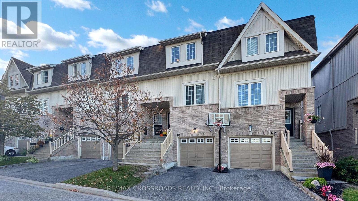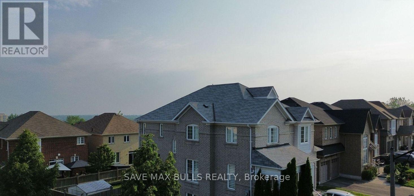1508 - 1050 Eastern Avenue
Toronto, Ontario
Welcome to this brand-new, beautifully upgraded one-bedroom condo in the heart of the Beaches at the highly anticipated Queen & Ashbridge Condominiums. This stunning east-facing suite is filled with natural light and offers a warm, inviting atmosphere. Enjoy access to exceptional amenities, including a dog run, landscaped park, The Upper Lounge, The Woodbine Co-working Space, a state-of-the-art two-storey fitness centre, steam room, and guest suites. This Cottage Collection unit features premium upgrades throughout, including a custom fireplace and striking feature wall. Please note: amenity spaces are currently under construction. (id:61852)
Ub Realty Inc.
50 Ashland Avenue
Toronto, Ontario
Welcome to 50 Ashland Avenue, a beautifully updated 3-bedroom, 4-bathroom home on a quiet, family-friendly cul-de-sac beside Orchard Park in Torontos Beaches neighbourhood. A protected front entrance opens to a spacious foyer with a large closet and main floor powder room. The bright, open layout features new hardwood floors on both the main and second levels, elegant marble fireplaces, and a living room walkout to the back deck. The chefs kitchen has been fully renovated with premium finishes and modern appliances, creating a space perfect for everyday living and entertaining.Upstairs offers three well-appointed bedrooms with deep closets, two full bathrooms, skylights that brighten the hallway and bath, and a large linen closet. The finished basement adds versatile living space with a three-piece bathroom. Outdoors, enjoy a private patio, garage, and two additional driveway spaces. Just steps to Woodbine Beach, shops, schools, parks, and TTC routes, with downtown only 15 minutes away, 50 Ashland delivers modern living in one of Torontos most connected and welcoming communities. (id:61852)
RE/MAX Urban Toronto Team Realty Inc.
100 Bassett Boulevard
Whitby, Ontario
This beautiful and charming well-maintained two-story home with 3+1 and 4 bath welcomes you and your family to enjoy living and raising your new family in this gorgeous home on a family-friendly street and neighborhood. The near by playground can be very accommodating for kids to enjoy spending time, the attractive Pringle Creek has walking trails and community center in walking distance. other local parks like Kelloryn Park and Teddington Park offer diverse sports facilities, including baseball for your family, and walking distance to all amentias. This rare 82' frontage irregular shape lot has full of potential for personalization in addition what it already represents, this property is ideal for creating a home that reflects your lifestyle. The main floor features a bright, airy living room that flows seamlessly into a formal dining area, eat-in kitchen area. Step outside on the patio and enjoy the garden view, great for family gathering and entertainment on a large deck in the back yard, The real hardwood floor making it warm and comfortable in the dinning room, family room for a relaxing and joyful family moment. three beds on the second floor with master and ensuite bathroom and 4 piece main bathroom on second floor makes convenient for the family, and powder bathroom. A 900 sqft finished basement with new flooring and living area, one bedroom and fireplace, three piece bathroom, shower excellent for extended families, in laws, guests or having a second unit, there is enough extra space to add second kitchen. The side backyard gives you more space for kids to play or extra garden space, there is a potential for separate entrance to the basement to be added for rental purpose and extra income. The double door garage gives you two full cars parking spaces plus 4 more parking spaces on the driveway. (id:61852)
Homelife New World Realty Inc.
415 - 155 Merchants' Wharf
Toronto, Ontario
Welcome to this rare 1,645 sq. ft. 2+ bedroom, 3-bath suite in the iconic Aqualuna, Bayside Torontos final and most prestigious phase. Designed by 3XN Architects with its signature cascading terraces, this residence offers unmatched architecture, panoramic lake and city views, and an exceptional waterfront lifestyle.The suite features 9 ceilings, a full-sized laundry room with sink, and a thoughtfully upgraded interior with over $96K in enhancements. Enjoy a built-in bar with a full-size Miele wine fridge, California Closets in both bedrooms along with a custom built-in primary wardrobe, and motorized blinds in all bedrooms. A spacious 200 sq. ft. balcony, in addition to the interior square footage, provides seamless indoor-outdoor living.Chef-inspired Miele appliances are found throughout, paired with designer finishes for modern sophistication. The home also includes two adjacent parking spots with EV-ready electrical boxes and one standard locker for additional storage.Life at Aqualuna offers a unique connection to the waterfront with upcoming boat slips, a floating pool along the shore, and a lively promenade just steps away. Residents enjoy access to a state-of-the-art fitness centre with steam rooms, an outdoor pool, party room, and fully equipped media and conference spaces. A cold-storage package receiving service and a new community centre within the building further enhance everyday convenience.The location places you moments from the Distillery District, St. Lawrence Market, Union Station, Eaton Centre, Woodbine Beach, and the Toronto Islands. Meticulously maintained and never rented, this residence combines modern design, luxury amenities, and an unbeatable waterfront setting. (id:61852)
RE/MAX Urban Toronto Team Realty Inc.
707 - 77 Mutual Street
Toronto, Ontario
Spacious & Bright One Bedroom Unit. Modern Integrated Kitchen Appliances. Open Concept Layout. 5 Minutes Walk To Eaton Centre, Dundas Square, Ryerson University, Nathan Phillips Square, Dundas/Yonge Subway Stations, And Much More! (id:61852)
First Class Realty Inc.
81 Maxome Avenue
Toronto, Ontario
Welcome To A Rare Offering In Sought-After Newtonbrook East! This Extra-Wide 50 Ft X 146 Ft Lot With A Deep Ravine Setting Provides Privacy And Natural Beauty, Surrounded By Luxury Redeveloped Homes. Thoughtfully Updated And Move-In Ready, The Home Features A Bright Brand New Kitchen, Modern Flooring, Fresh Paint, Spacious Three Bedrooms, And A Recently Replaced Roof (2022). The Basement Includes A Separate Entrance, A Walk-Out With Large Above-Grade Windows, And Laundry Rough-In, Offering Excellent Potential For An In-Law Suite Or Consistent Rental Income. Enjoy Spacious Driveway Parking And A Large Backyard Ideal For Families And Entertaining. Prime Location Within Walking Distance To Transit, Parks, And Excellent Schools, With Easy Access To Hwy 401/404, Shopping Centres, Dining, And Everyday Amenities. A Versatile Property With Endless Future Potential! (id:61852)
Smart Sold Realty
97 Bruce Beer Drive
Brampton, Ontario
Welcome to this charming home in Brampton's desirable Madoc community! This cozy three-bedroom, one-bathroom residence offers endless potential for those looking to add their personal touch. Enjoy a fantastic location close to major highways 410, 407, 401, great shopping, parks, schools, and all essential amenities.Whether you're a first-time buyer, renovator, or investor, this is a wonderful opportunity to make this home your own in a welcoming neighbourhood. (id:61852)
Royal LePage Real Estate Associates
1606 - 2920 Highway 7 Road
Vaughan, Ontario
Welcome To CG Tower, The Landmark Tallest Building in Vaughan! This Stunning, 1 Year New 1-Bedroom Unit Facing on East, Featuring A Smart Layout, A Stylish Modern Kitchen, And Large Windows That Bring In Plenty Of Natural Light.Excellent Amenities include an Outdoor Pool, Fully Equipped Gym, Yoga Room, Party Room, Children Playground, BBQ Area, Work Lounge. 24-hour concierge and on-site building management service. Steps to Public Transit & Vaughan Subway Terminal (Vmc), York University, Hwy 407 and Hwy 400. Close To Restaurants, Shopping Centre's, IKEA, Costco, Cineplex, etc. Close to Vaughan Mills Mall, groceries, parks and more. (id:61852)
Aimhome Realty Inc.
66 Painted Post Drive
Toronto, Ontario
Lovely, bright, brick, south exposure home in great location with large eat-in kitchen and south facing picture window to enjoy the sunshine with your morning coffee. Home is freshly painted with lots of upgrades including furnace, main bathroom, laundry room, windows, and deck. This unique larger layout with oversized windows allows sunshine to flow throughout adding warmth and comfort. On grade split level front entrance allows easy conversion for separate entrance to basement. Main drains to street have been upgraded and include a back flow valve. Long driveway can park 3 cars. Move in and enjoy. (id:61852)
Royal LePage Connect Realty
(Main) - 108 Steeles Avenue E
Markham, Ontario
Furnished Single room in 3 bedroom apartment in a modern, Professionally Finished Main Floor of A Detached Home. Prime Location Close To Yonge St. Nice, Spacious And Bright. Stylish Kitchen With Breakfast Area. Built-in Dishwasher, Bosch Washer and Dryer. Convenient Location! In A Very Desirable Neighborhood. Walking Distance To Yonge St. TTC At The Door To Finch Subway Station. Good Ranking Schools. Easy Access To All Amenities, Center Point Mall, World on Yonge, Galleria Supermarket, And Many More. Rent include all utilities and high speed internet. 1 Parking Spot. Only good for Male. (id:61852)
Aimhome Realty Inc.
433 - 55 Duke Street W
Kitchener, Ontario
Modern 1-Bedroom Condo in the Heart of Downtown Kitchener Welcome to Young Condos-where urban living meets contemporary comfort. This bright and spacious 1-bedroom unit, just one year old, features soaring 10-foot ceilings and stunning floor-to-ceiling windows that flood the space with natural light. The open-concept layout includes: A sleek kitchen with quartz countertops, stainless steel appliances, extra cabinetry, and a stylish island with bar stools A private 53 sq ft balcony perfect for morning coffee or evening relaxation Expansive living space designed for both comfort and entertaining With the LRT stop right at your doorstep, commuting through Kitchener and Waterloo is effortless. You're just steps from City Hall, Google HQ, KW's thriving tech hub, Victoria Park, and a vibrant mix of restaurants, cafés, and shops. Residents enjoy access to premium amenities including: State-of-the-art fitness zone Rooftop running track Pet spa, Bicycle storage, Lobby lounge and workshare space and Secure concierge services. Whether you're a young professional, investor, or downsizer, this unit offers unbeatable location, style, and convenience. (id:61852)
Royal LePage Signature Realty
46 Stillwater Street
Kitchener, Ontario
Welcome to 46 Stillwater Street! This gem of a property nestled in the heart of nature Located in the desirable Lackner Woods Community is ideal for you. The exquisite home has the potential for GENERATING INCOME through a rentable LEGAL DUPLEX basement and offers over 3000 sq. ft. of finished living space. This house can be a great Mortgagee Helper for your client as well as being suitable for joint family ownership. The MAIN UNIT features a lovely Family & Living rooms with magnificent Dual sided Fireplace, Modern Kitchen with smart space utilization, well-lit dining and living area for the family,(4) spacious well ventilated bedrooms, ample closet space and (2+1) upgraded full bathrooms, convenient second floor laundry. Through the large patio doors awaits the gazebo covered stamp concrete patio for entertaining friends & family. The professionally landscaped yard is fully fenced which includes a shed and low maintenance gardens. Not to forgot a STAMP concrete drive-way. LEGAL DUPLEX BASEMENT has its own separate entrance. Featuring a cozy living and dining space, with spacious bedrooms, a newly designed 3-pc bathroom and a beautiful modern kitchen with brand new appliances. Located by the Grand River and associated trails, highly rated schools, and near many amenities. For those who commute, it is a great location with easy access to highways and surrounding Guelph, Cambridge and Waterloo. *** A New Catholic School (Grade 7 to 12) Under Construction and Set to Open in September 2026. (id:61852)
RE/MAX Real Estate Centre Inc.
21 Brookland Drive
North Bay, Ontario
21 Brookland - Home built by Kenalex Builders. 1156 sq' Bungalow with 900 sf walk-out finished basement, Sitting on well landscaped big lot 46*108 Feet with walkout from rec room to fully fenced rear yard. Spacious entry with high ceiling leading to wood stairs to matching hardwood floors to living room with vaulted ceilings. Open concept kitchen with large center island all stainless appliances & large dining area. Master bedroom with window seat. 1-4pc bath and 2nd bedroom with walk-out glass sliding doors to covered deck. Lower level features 25x12 rec room, 2 other bedrooms & 1-3pc with corner shower. Laundry room with washer, dryer, central vac, air conditioning and forced air gas furnace. Owned hot water tank. Single garage with built in loft. Paved double drive way very spacious enough to park additional 4 cars.A prime location in a family oriented neighborhood, this well maintained home combines space, functionality, and style, making it an excellent choice for your next move(Avg Monthly Hydro $77.82 Avg Monthly Gas $131.58 Avg Monthly Water $101 According to the Last 12 Month Record). (id:61852)
Powerland Realty
254 Dent Place
Woodstock, Ontario
Welcome to this Attractive 3-bedroom, 2-bathroom Brick Bungalow for sale in Woodstock, ON. Located in a Desirable, Family-Friendly Neighborhood, this Home is Ideal for First-Time Buyers, Downsizers, or Families Looking for a Single-Level Lifestyle with Plenty of Space on a Wide Lot in the Heart of Woodstock, 254 Dent Place Welcomes you with Warmth and Charm the Moment you Arrive, Featuring a Beautifully Spacious Kitchen with an Island and Ample Cabinetry, Great for Hosting and Entertraining Family and Friends. Has a Comfy Family Room and a Seperate Area that can be Enjoyed as a Living Room for Guests, with Plenty of Storage to Keep Life Organized. The Finished Basement is Complete with a Rec Room, Bar, and Potential for a 2-bedroom Apartment that Already has a Separate Entrance, Perfect as an In-Law Suite, Home Office, or Income Opportunity. The Entire Basement was Waterproofed by Omni Basement back in 2021. Outstanding Features of this Property include, Brand-New Metal Roof that was Installed this Year with a 55-year Warranty. While the Private, Fully Fenced Backyard Offers a Deck and Gazebo, with the Perfect Space to Relax or Entertain. Situated in a Sought-After Location, this Home is close to Schools, Hospital, Shopping, Restaurants, and Parks. Nestled on a Quiet, Family-Friendly Street within Walking Distance to Parks with Seasonal Ice Rinks for Hockey, Basketball Courts. Easy Access to Major Highways, including the 401 and 403, makes commuting to London, Kitchener/Waterloo, or Brantford a breeze. Whether you're looking for a Quiet Retreat or a Place to Raise your Family, this Property Checks all the Boxes. Schedule your Private Showing Today (id:61852)
Exp Realty
8189 Harvest Crescent
Niagara Falls, Ontario
Whole House for lease! Beautiful bungalow in a great location and very quiet neighbourhood, featuring three bedrooms and one bathroom on the main floor, plus a spacious basement with a large great room, additional full size bathroom in basement and potential to add a bedroom. New floor in the basement. Enjoy the outdoors with a private deck and fully fenced yard. Located on North West of Niagara Falls, super family-friendly spot! Schools close by both primary and high school. Amenities are just minutes away, shopping, parks, transit, and local services make daily living easy. Looking for AAA tenants, Tenants is responsible for all utilities. Need application form, a job letter, recent pay stubs, full credit report, and rent payment history. (id:61852)
Bay Street Group Inc.
251 Masonry Way
Mississauga, Ontario
Brand new waterfront condo, The Mason at Brightwater! Modern 1-bedroom + den condo, Perfect for anyone working from home and enjoy the vibrant Port Credit lifestyle with retail shops, parks, supermarkets, trails, and the scenic of the Lake Ontario shoreline. the vibe in this community, 9 feet high ceilings and large windows that bring in lots of natural light, Condo Amenities: Party room, and Gym, easy access to public transit, major highways, Designed with a focus on sustainability and urban sophistication ,this condo isn't just a home-it's a lifestyle in a thriving lakeside community. (id:61852)
RE/MAX Premier Inc.
Lower Level - 24 Sawston Circle
Brampton, Ontario
Welcome To This Stunning Open-Concept 1-Bedroom Basement Apartment With a Private Entrance, a Covered Porch, And A Sliding Door Walkout, Perfectly Situated On An Exclusive, Quiet Street With No Through Traffic, Offering Peace, Privacy, And A True Sense Of Home. This Beautifully Maintained Suite Features A Bright And Airy Open-Concept Layout With Large Windows That Flood The Space With Natural Light And Provide Serene Ravine Views With No Neighbours Behind. The Well-Appointed Kitchen Comes Fully Equipped With Modern Appliances And Ample Counter Space, While The Cozy Bedroom Boasts A Natural Gas Fireplace, Creating The Perfect Retreat. Enjoy The Convenience Of Ensuite Laundry, A Spacious Living And Dining Area. Situated Ideally Located Close To Shops, Grocery Stores, Schools, Parks, And Public Transit. This Exceptional Suite Combines Comfort, Style, And Convenience. A Rare Opportunity To Live In A Quiet, Sought-After Neighbourhood Surrounded By Nature Yet Minutes From Everything You Need! (id:61852)
Right At Home Realty
Ph 2603 - 9 George Street N
Brampton, Ontario
Experience luxurious penthouse living in The Renaissance-one of Brampton's most prestigious addresses. This one-of-a-kind "Ungaro" corner suite offers an expansive 1,667 sq. ft. of refined living space and panoramic views spanning the entire GTA, visible through floor-to-ceiling windows in every room. Designed for both comfort and sophistication, the open-concept kitchen features granite countertops, stainless steel appliances, a large island, and elegant finishes perfect for entertaining. The spacious living and dining areas flow seamlessly, leading to two private terraces-ideal for enjoying morning coffee or evening sunsets high above the city. The grand primary bedroom is a true retreat, boasting a 4-piece ensuite, an upgraded walk-in closet, and direct access to its own terrace. Two additional bedrooms and a versatile den provide ample space for family, guests, or a home office. Additional highlights include 2 full bathrooms, 2 premium parking spaces, and 2 lockers for ultimate convenience. Hardwood floors throughout the main living areas elevate the space, while the rare layout and abundance of natural light make this penthouse truly exceptional. Located in the heart of Brampton's vibrant downtown, The Renaissance offers upscale amenities and a prime location just steps from dining, shopping, transit, and the arts. This exclusive 1-of-1 penthouse redefines luxury condo living-a must-see for those who want the best of city life with unmatched elegance and views. Great amenities such as Concierge, Party Room, Guest Suites, Media Room, Meeting Room, Parking Garage, Sauna, Indoor Pool, Bike Storage, Gym, Security System. (id:61852)
Royal LePage Meadowtowne Realty
605 - 1 Hickory Tree Drive
Toronto, Ontario
Stunning Spacious One Bedroom Apartment In Luxurious Well Maintained Building. Experience resort-style living in a prime location where a comfortable lifestyle awaits Unobstructed Views Of Humber River Making It A Peaceful Sanctuary. Big Windows, Freshly Painted. Laminate Floor Living /Dining Area!! Ensuite Laundry !!! Steps To Weston Go Station & Public Transit, Weston Lions Park & Weston Arena. Min To Hwy 401. Amenities Incl: 24H Concierge, Gym, Indoor Pool, jacuzzi, Sauna, Party Area , Tennis Court, Library. One Parking Spot . ((Heat ,Hydro and water inclusive !!! ))) (id:61852)
Century 21 People's Choice Realty Inc.
2 - 258 Kenilworth Avenue
Toronto, Ontario
Location, Location, Location! Prefect For Young Professional. Lovely 2 bedroom unit with lots of outdoor space. Front Porch, balcony, Backyard For Enjoyment. 88 Walk Score, 79 transit Score. 7 Mins Walk To 501 Queen St E Streetcar, 12 Mins Walk To Woodbine Beach. Walk To Restaurants, Shops, Grocery, Bank Etc. Utilities extra ***Available for Jan occupancy (id:61852)
Homelife New World Realty Inc.
703 - 3071 Trafalgar Road
Oakville, Ontario
**Pond View** Brand New 2 Bedroom+Balcony At North Oak Tower By Minto.One Parking One Locker Included. Ideally Located At Dundas And Trafalgar In The Heart Of Oakville. East Facing Unit Full Of Sunshine Offers Open Concept Layout. This Bright Units With Smart Home Features Like A Smart Thermostat, Touchless Entry. Residents Enjoy Top-tier Amenities Including Fitness Centre, Yoga And Meditation Rooms, An Infrared Sauna, Co-working Lounge, Games Room, And Outdoor Bbq Terrace, The Pet Wash, Bike Repair Station, Concierge Service, And Lush Green Surroundings. Steps From Trails, Walmart, Longos, Superstore, Iroquois Ridge Community Centre, Hwy 407, Sheridan College, The Qew & More!, This Condo Offers The Perfect Mix Of Nature And City Living.close To Everything, Students And Newcomers Welcome! (id:61852)
Union Capital Realty
15 Troyer Street N
Brampton, Ontario
Only Upper Portion For Lease available from December 1st. Magnificent 4 Bedrooms Detached House From Mattamy In High Demand Area Of Brampton, Well Maintained Home, Lots Of Upgrades, California Shutters, Upgraded Oak Stairs With Hardwood Floor, 9' Ceiling. Upgraded Eat-In-Kitchen With Granite Counters & Back Splash, A family room, a living room and a breakfast place. Laundry on the second floor. All Existing Appliances. Close To All Amenities Plaza, Doctors, Religious Places, School, Transit, Minutes To Highway (id:61852)
Proedge Realty Inc.
420 George Ryan Avenue
Oakville, Ontario
Modern 4-Bedroom Semi in Joshua Meadow | Only 7 Years New | 2,224 Sq. Ft.Welcome to this beautifully maintained modern semi-detached home in the highly sought-after Joshua Meadow community. Offering 2,224 sq. ft. of living space, this home features laminate and ceramic flooring throughout the main level, brand-new laminate floors on the second level, and has been freshly painted throughout - move-in ready! The upgraded open-concept kitchen includes a central island, stainless steel appliances, and elegant finishes. Enjoy 9-ft ceilings and a cozy gas fireplace on the main floor - perfect for both family living and entertaining.Conveniently located close to library, Walmart, Superstore, Longo's, restaurants, and banks, with easy access to Hwy 403, 407, and QEW for effortless commuting. (id:61852)
Royal LePage Real Estate Services Ltd.
704 - 3071 Trafalgar Road
Oakville, Ontario
**Pond View** Brand New 2 Bedroom+Den+Balcony At North Oak Tower By Minto.One Parking One Locker Included. Den 6'x5.11" Can Be Office. UPGRAED CENTRAL ISLAND. Ideally Located At Dundas And Trafalgar In The Heart Of Oakville. South East Facing Unit Full Of Sunshine Offers Open Concept Layout. This Bright Units With Smart Home Features Like A Smart Thermostat, Touchless Entry. Residents Enjoy Top-tier Amenities Including Fitness Centre, Yoga And Meditation Rooms, An Infrared Sauna, Co-working Lounge, Games Room, And Outdoor Bbq Terrace, The Pet Wash, Bike Repair Station, Concierge Service, And Lush Green Surroundings. Steps From Trails, Walmart, Longos, Superstore, Iroquois Ridge Community Centre, Hwy 407, Sheridan College, The Qew & More!, This Condo Offers The Perfect Mix Of Nature And City Living.close To Everything, Students And Newcomers Welcome! (id:61852)
Union Capital Realty
Ph 10 - 234 Albion Road
Toronto, Ontario
Welcome Home!!! Spacious Bright Renovated 3 Bedroom Penthouse. Tandem Parking Space For 2 Cars. Luxury Flooring With Germany Laminate.Custom Kitchen Cabinets With Quartz Counter Top And 6 Samsung Appliance. Updated Washrooms. Good Size Living Rm Walk Out To A Large Balcony With Amazing Views Of The Humber River, Swimming Pool, And Golf Course. Close To Hwys 400 & 401, Public Transit, Shops, Schools, Park, And Golf Course. (id:61852)
Exp Realty
1969 Balsam Avenue
Mississauga, Ontario
Exceptional Value With This Stunningly Updated Home Featuring 4 Bedrooms & 4 Bathrooms, All Above Grade, In The Heart Of Lorne Park School District. Situated On A Highly Desired & Fabulous 75 x 190 Building Lot, This Home Has Endless Possibilities - Live In, Build, Mortgage Helper Or Turn Key Income Producing Property With Up To 100k/Yearly In Gross Rental Income Potential. Gorgeous Engineered Hardwood Floors Throughout With An Encompassing Layout That Promotes Peace & Tranquility. Lovely Eat-In Kitchen W/ Main Floor Laundry & Walk-Out Patio/Deck To A Luscious Yard & Ultimate Privacy. The Second Floor Features A Unique Primary Bedroom W/ Vaulted Ceilings & Ensuite, Accompanied By Generous Sized Bedrooms Including A Loft Space Perfect For Work Or Play. Added Bonus Is The Great Room - A Gem Like No Other With 12ft Ceilings Offering A Brooklyn Style Soft Loft Feel Equipped W/ A Second Kitchen & Walk-Out To Its Own Private Terrace, It Is Truly The Ultimate Family Room, In-Law Suite or Award Winning Short-Term Rental. Rare Two Private Driveways W/ Parking For Up To 9 Cars Or A 4 Minute Walk To Clarkson GO Station Makes Commuting Both Stress Free & Breezy W/ Express Trains Reaching Union Station In Just 26 Minutes. Walking Distance To The Best Of Clarkson, This Property Is Truly One Of A Kind. (id:61852)
Royal LePage Signature Realty
82 Merton Road
Brampton, Ontario
Welcome to this beautifully renovated and fully upgraded 3+1 bedroom, 5-level backsplit semi-detached home located in the highly desirable Brampton North community. This stunning property has been completely transformed and features brand-new flooring throughout, fresh paint, and a bright open-concept living and dining area with large front-facing windows and modern pot lights, creating a warm and inviting atmosphere. The brand-new kitchen is a showstopper, designed with elegant granite countertops, a matching granite backsplash, sleek porcelain tile flooring, and brand-new, never-used stainless steel appliances that blend style and practicality. All bedrooms are spacious, filled with natural light, and perfect for comfortable family living. The fully finished basement offers a separate walk-out entrance, a cozy living area with a fireplace, and excellent potential for an in-law suite or rental income. With three separate entrances, this home provides fantastic flexibility and multiple income-generating possibilities, as each section includes its own bedroom and washroom-ideal for extended families or investors. Step outside to a fully covered backyard patio with a skylight, offering a great space for year-round enjoyment, along with a built-in storage room for added convenience. The roof was installed in 2016, and the furnace and air conditioner were replaced in 2019, ensuring comfort and peace of mind. Conveniently located close to highways, schools, parks, shopping centers, and restaurants, this move-in-ready backsplit 5 home offers modern finishes, functional design, and exceptional value. Don't miss the opportunity to own a truly special property that's ready for you to move in and enjoy......Hot Water Tank Owned.... Property Is Virtually Staged. (id:61852)
RE/MAX Real Estate Centre Inc.
43 Vintage Gate
Brampton, Ontario
This beautifully renovated 4 bedroom, 2.5 bath detached home offers turnkey living and exceptional future versatility designed for modern family living, entertaining, and multigenerational flexibility. Every surface has been recently upgraded, including professionally sanded and re-stained hardwood floors and staircase, freshly painted walls, doors, railings, trims, casings, refreshed energy-efficient argon gas-filled windows, modern pot lights brightening every corner and all new baseboards. The open-concept kitchen gleams with freshly painted cabinetry and a full suite of brand-new stainless steel appliances including stove, fridge, dishwasher, and microwave hood, ready to inspire your culinary creativity, while the adjoining family room offers a cozy gas fireplace. The main floor laundry room features a brand-new Electrolux washer & dryer. The double-car garage, freshly painted inside and out, is complemented by two additional driveway parking spaces. A new front door with keyless entry adds convenience and peace of mind. Upstairs, the spacious second master suite at the front offers semi-ensuite access to the main bathroom and a private balcony, ideal for in-laws, guests, or a quiet work-from-home sanctuary. On the opposite side, the expansive primary bedroom features a gas fireplace, a luxurious 4-piece ensuite with a jetted tub, and a roomy walk-in closet. One of the home's most compelling features is its incredible potential. City-approved plans are in place for a smartly designed 2+ bedroom basement layout with a private backyard staircase entrance. This flexible, income-ready space offers exciting possibilities for rental income, extended family living, or expanded living quarters. Ideally located close to schools, parks, shopping, and transit. Don't miss your chance to own this impeccably updated Brampton gem-ready and waiting for you to call home! (id:61852)
Cityscape Real Estate Ltd.
3024 Langdon Road
Oakville, Ontario
This outstanding Mattamy-built townhome, just over a year old, showcases more than $55,000 in premium upgrades and offers a perfect blend of modern comfort and sustainable living in the highly desirable Upper Joshua Creek community. The home features 9-foot ceilings with hardwood flooring throughout the first and second levels, along with a bright open-concept layout that combines the family room and kitchen, complete with a sleek quartz island, upgraded cabinetry, stainless steel appliances, a stylish backsplash, and an extra-deep sink. A cozy fireplace creates a warm atmosphere ideal for everyday living and entertaining, while the solid wood staircase with upgraded handrails and pickets adds timeless elegance. Upstairs, three spacious bedrooms and upgraded bathrooms enhance everyday comfort. The main bath includes a frameless glass tub enclosure, all the baths are finished with upgraded quartz countertops, modern cabinetry, matte black fixtures, rain shower heads, and frameless glass showers. Additional highlights include upgraded tile, LED pot lighting in the great room, upgraded electrical switches throughout, and enhanced interior trim and baseboards. Sustainability is at the forefront with a geothermal energy system for efficient heating and cooling, extra insulation, high-performance windows, and advanced ventilation for a quieter, more energy-efficient home. Set within the heart of Oakville, this thoughtfully designed community features schools, park, and village square, with shopping, dining, and waterfront recreation only minutes away. Commuters will appreciate the easy access to the QEW, Highways 403 and 407, Oakville GO Station, and Torontos downtown core, as well as proximity to Lake Ontario and Pearson Airport. (id:61852)
Real One Realty Inc.
Basement - 356 Nahani Way
Mississauga, Ontario
Over 2800 SqFt Detached House has two separate units. One is two bedroom for $2,400/month all inclusive and the second is one bedroom for $1,300/month. Separate entrance and laundry. Parking is also available. Landlord prefers non-smoking and no pets please. Very convenient location, easy access to all highways and one bus to subway and short ride to Square One Mall. 2 mins to HWY 403. Simply bring your bags and start living! (id:61852)
RE/MAX Real Estate Centre Inc.
17 Periwinkle Road
Springwater, Ontario
This stunning, nearly-new home in the desirable Midhurst Valley neighbourhood offers plenty of space and modern features. The main floor welcomes you with beautiful solid hardwood floors, a cozy fireplace, and stylish zebra blinds throughout. The chef-inspired kitchen is equipped with stainless steel appliances and ample storage. Upstairs, the spacious primary bedroom boasts a luxurious 5-piece ensuite and walk-in closet, while two additional bedrooms offer plenty of natural light. The upstairs laundry adds convenience, and the fully finished basement, accessible through the garage, features a modern kitchen, pot lights, and its own laundry. This home has everything you need! (id:61852)
Right At Home Realty
Upper - 2 Gibbon Drive
Barrie, Ontario
All Brick Bungalow Located Just Off Anne Street In Barrie's North End. Plenty Of Space To Accommodate A Large Or Blended Family With Two Separate Living Spaces. The Back Yard Is Fenced And Private With A Large Deck. Garage Has Inside Entry Through Mudroom/Laundry Room. This main Floor Unit Has 3 Bedrooms,2 Full Baths, Close To Parks, Trails, The Downtown And The Lake. (id:61852)
Homelife Landmark Realty Inc.
112 Nathan Crescent
Barrie, Ontario
Welcome to 112 Nathan ! A Solid, All Brick Detached Home In South-east Barrie, Just minutes Off The Mapleview Dr. Shopping center, Minutes To Hwy #400 & "Go". 3 Bedrooms, 1.5 Bathroom, Finished Basement, Large Backyard With Patio & Garden Shed. Garage Entrance Into The Home, Over-Sized Driveway Fits 4 Cars Plus Hardwood floor. Well-maintained property. Tenant pays all utilities. Available 1st January 2026. (id:61852)
Royal LePage First Contact Realty
2117 Elana Drive
Severn, Ontario
Christmas Wish List? Wyldwood Estates Gem--Bass Lake Woodlands. Have you ever wanted a cottage which would be perfect for your retirement years? This beautiful 3 bed 3 bath bungalow sits on a private 1A lot, and may be the answer. The Chef's kitchen, w/massive 4'x7' island is the perfect gathering place after a day of skiing, or, kayaking on Bass Lake, The kitchen opens onto the inviting great room complete with stone fireplace and walkout to deck to rear yard. The primary bed w/ensuite and walk in closet is at one side of the house while 2 additional bed separated by a bath are on the other side. Did I mention the 9 ft ceilings? Other features--inside entry to dbl garage, main floor laundry, extra wide staircase to lower level, custom millwork, hardwood floors, finished basement, landscaped entrance and so much more. Only 20 minutes to skiing, minutes to Bass Lake and to trails. This could be the home of your dreams! Stylish, spacious and move-in ready! Minutes to shopping, restaurants and downtown Orillia. (id:61852)
Simcoe Hills Real Estate Inc.
38 Surf Drive
Wasaga Beach, Ontario
Welcome to this stunning executive townhome located on a quiet street in the highly sought-after Georgian Sands community of Wasaga Beach. This home offers 3 bedrooms, an open-concept floor plan, and impressive 9' ceilings that create an airy, spacious feel. Abundant windows provide exceptional natural light throughout. The generous garage and driveway can accommodate up to 3 vehicles. Enjoy the convenience of being close to all amenities, a 15-minute walk to the beach, and just a short walk from the Georgian Sands Golf Club. (id:61852)
Sutton Group-Admiral Realty Inc.
3 Old English Lane
Markham, Ontario
Welcome to Refined Living in Prestigious Bayview GlenSurrounded by multi-million-dollar estates, this home enjoys one of the most prestigious settings in Bayview Glen. This distinguished executive residence offers an exceptional blend of luxury, comfort, and timeless elegance. Situated on an impressive 120' X 160' lot, the property boasts over 4,500 sq. ft. of total living space and exudes sophistication from the moment you arrive. A wide driveway accommodating up to eight vehicles is framed by beautifully manicured landscaping. The private backyard is a true sanctuary, featuring an inground pool and lush gardens that create a tranquil, resort-like setting-perfect for entertaining or quiet relaxation. Inside, the chef-inspired kitchen is thoughtfully designed with a large eat-in island, ideal for both culinary preparation and social gatherings, and equipped with top-of-the-line appliances and a walk-out to the gardens. The spacious primary suite offers a serene retreat, complete with a boudoir, a spa-inspired five-piece ensuite, and a generous walk-in closet. Abundant storage, and a fully finished lower level with a recreation/Gym room and workshop add to the home's functionality and warmth. Ideally located within the highly regarded Bayview Glen School District and just moments from Bayview Golf & Country Club, fine dining, upscale shopping, and major commuter routes, this exceptional property offers the perfect balance of luxury, lifestyle, and location. (id:61852)
Homelife Landmark Realty Inc.
64 Leameadow Road
Vaughan, Ontario
Executive Home In Thornhill Woods! Discover This Clean And Gleaming Upgraded Residence Offering An Exceptional Layout With Large Principal Rooms And Spacious Bedrooms. A Professionally Landscaped Exterior Features Interlocking Stonework On Both The Driveway And Backyard, Creating A Welcoming Curb Appeal And Perfect Outdoor Living Space. The Bright Breakfast Area Overlooks The Private Backyard, While The Bonus Third-Floor Loft Provides Endless Options For A Home Office, Gym, Or Retreat. Designed For Entertaining, The Home Offers A Generous Patio And Open-Concept Flow. Custom Upgrades Throughout Include Elegant Crown Molding, Pot Lights, And California Shutters, Blending Timeless Style With Modern Functionality. Located In The Heart Of Thornhill Woods, Enjoy Easy Access To Vaughan Mills Shopping, Trendy Restaurants, Quaint Cafes, Boutiques, Easy Access To Highways 407 & 400, Rutherford GO Station, And Vaughan Metro TTC Subway. A Short Walk To Top-Rated Schools And Nature Trails Makes This Home Perfect For Families. (id:61852)
RE/MAX Premier Inc.
Lph10 - 23 Oneida Crescent
Richmond Hill, Ontario
Desirable and Convenient! Prime Richmond Hill Location. Spacious renovated /Sun-filled/clean Corner Unit 2BR + 2 Bath has unobstructed South View in high floor. Open Concept, Tastefully Renovated, Modern Kitchen with newer S/S appliances, Kitchen has Breakfast Area w/o to Balcony. Master Bedroom has 4pc Ensuite, W/I Closet w/organizers, Steps to Langstaff Go Train, Hillcrest Mall, Transit, many famous restaurants, Cafe, Viva, Hwy 404 & 407. Asking price included 2 parkings & 1 locker. Water/ Heat/Hydro/Cable/High Speed Wifi/CAC are all included. Quiet and safe building with 24Hr.Concierge. (id:61852)
Royal LePage Your Community Realty
242 Karl Rose Trail
Newmarket, Ontario
Gorgeous, Sunfilled detached family home in the highly sought-after Woodland Hills community! Welcoming double-door entry opens to a spacious layout featuring a family-size open-concept kitchen with stainless steel appliances, granite countertops, and a bright breakfast area with walk-out to a beautifully landscaped backyard with a small pond. Dining room with coffered ceiling, spacious and well-lit 4+1 bedrooms and 4 bathrooms, including a luxurious 5-pc ensuite and walk-in closet with built-in organizers in the primary bedroom. Enjoy modern updates including a new furnace (2023), heat exchanger (2024), new shingles (2022), tankless water heater (owned), and a built-in home security system. Direct access from garage to house, covered front porch, and upgraded double-door entry with porch-style garage door. Walking distance to schools, parks, and transit, and just minutes to Upper Canada Mall, Costco, restaurants, and all amenities! (id:61852)
RE/MAX Hallmark Realty Ltd.
40 Foxglove(Lower Level) Court
Markham, Ontario
Ravine Lot! & Walk-Out Basement!! Walking Distance To Top-ranking School - William Berczy P.S!!! This Beautifully Updated Home is Located In One of Unionville's most Sought-After neighbourhoods. This Place W/Unobstructed, Serene Green Views Year-Round! Family-Oriented, Quiet Community W/Easy Access To Transportation, Parks, Historic Main St., Too-good Pond, Shopping Malls, And Both Eastern and Western supermarkets Steps Away. Don't Miss Out! (id:61852)
Anjia Realty
165 Carlton Road
Markham, Ontario
Unionville 1 Bedroom for lease in 4 Bedroom House. Chinese Landlord want to rent one room to one single Chinese person. The landlady lives in the house. Tenant share bathroom and kitchen with the landlady. Furnished room, Large Window. quiet neighborhood. (id:61852)
Aimhome Realty Inc.
99 Bethpage Crescent
Newmarket, Ontario
Welcome to 99 Bethpage Crescent, a stunning Glenway Estates residence that effortlessly blends modern elegance with family-friendly functionality. This impressive two-story home boasts 4 spacious bedrooms and 4 bathrooms, with a rough-in bathroom in the unfinished basement, offering versatile living and future expansion potential. The exterior makes a bold statement with a mix of brick and stone, a covered entryway, and large upgraded windows that fill the interior with natural light.Inside, soaring cathedral ceilings and an open-concept layout create a sense of grandeur, perfect for both entertaining and everyday living. Hardwood floors flow throughout, complemented by tasteful finishes and designer lighting. The gourmet kitchen is a chef's dream, featuring sleek wood cabinetry, a stone backsplash, stainless steel appliances, a breakfast area, and a convenient serving room. The cozy fireplace anchors the living area, providing a warm and inviting focal point for family gatherings.The primary suite offers a serene retreat, while additional bedrooms provide comfort and flexibility for family, guests, or a home office. Every detail has been thoughtfully considered, creating a balance of style, function, and comfort.Situated in one of Newmarket's most desirable neighbourhoods, this home is just minutes from transit, major highways, Upper Canada Mall, top-rated schools, parks, restaurants, and hospitals, Glenway Estates offers the perfect combination of suburban tranquility and urban convenience, making it an ideal choice for families seeking both lifestyle and location.Experience a home that offers space, sophistication, and the perfect environment to create lasting memories. (id:61852)
Royal LePage Signature Realty
716 - 10 Gatineau Drive
Vaughan, Ontario
Experience the pinnacle of refined living at D'or by Fernbrook Homes, an exclusive boutique condominium nestled in the heart of Thornhill's most coveted neighborhood. This stunning 2-bedroom, 2-bathroom suite offers sophisticated elegance with its open-concept layout, premium high-end finishes, and a generous balcony perfect for savoring serene outdoor moments-all complemented by one dedicated parking space. Priced attractively at $593,000 to welcome discerning buyers.Indulge in resort-style amenities designed for ultimate comfort and convenience: 24-hour concierge service, luxurious guest suites, a vibrant party room, rejuvenating steam room and hot tub, sparkling indoor pool, state-of-the-art fitness center and gym, tranquil yoga studio, and an inviting outdoor BBQ area for effortless entertaining.Surrounded by Thornhill's finest offerings, enjoy top-rated schools, diverse places of worship, upscale shopping, lively entertainment, gourmet dining, dynamic recreation centers, pristine golf courses, and everyday essentials like Walmart. Just steps away, stroll to the vibrant Promenade Mall, lush parks, and scenic trails for an unbeatable blend of urban energy and natural tranquility. Your dream lifestyle awaits-don't miss this exceptional opportunity! (id:61852)
Sutton Group-Admiral Realty Inc.
29 New Havens Way
Markham, Ontario
Great Location. Beautifully 3+1 bedroom, 4-bathroom semi-detached condo With Finished Walk-Out Bsmt situated in one of the most peaceful and family-oriented communities. This spacious home features a spacious living and dining area, Quartz counter-tops kitchen with breakfast area, W/O to balcony for BBQ, and three generously sized bedrooms upstairs with new hardwood floor. Master bedroom with 3PC Ensuite. Lots of Upgrade. Top-ranked school district, including Thornhill Secondary, St. Roberts Catholic High School, Westmount Collegiate, Henderson Public School (Gifted Program), and Alexander Mackenzie High School (IB Program). With public transit, green spaces, shops, and restaurants just steps away and Yonge Street, Hwy 407/404, Thornhill Community Centre, and major malls only minutes away (id:61852)
Homelife New World Realty Inc.
56 Vanguard Drive
Whitby, Ontario
Gorgeous 4 Bedroom, 4 Bathroom Detached Home Located In Whitby's Beautiful Community of Brooklin West. This Home Is Conveniently Located On A Premium Corner Lot, And Meticulously Renovated From Top To Bottom. Lovely Curb Appeal Featuring A Fully Landscaped Front and Back Yard. This Home Contains An Open Concept Floor Plan Including 9 Ft. Ceilings On The Main Floor, A Formal Combined Living & Dining Room, And A Spacious Family Room With A Gas Fireplace. Cook Inside A Modern Luxury Fully Renovated Kitchen With Caesarstone Quartz Countertops, Touch Faucet, And Stainless Steel Appliances. This Dine-In Kitchen Features A Walk-Out To The Deck Leading To A Beautiful Flagstone Patio, With A Waterfall, And A Privately Landscaped Lot. (id:61852)
RE/MAX Real Estate Centre Inc.
61 - 735 Sheppard Avenue
Pickering, Ontario
LOCATION! LOCATION! LOCATION!!!! This perfectly located 3-bedroom modern townhouse features a bright and functional layout with the right balance of open concept and family-friendly living. The U-shaped kitchen offers a breakfast bar and walkout to an upper deck, ideal for BBQs. The oversized primary bedroom boasts wall-to-wall closets and a private 4-piece ensuite with a soaker tub, complemented by a second full bathroom on the upper level and a 2-piece on the main floor. The finished walkout basement provides a versatile space for a family room or home office and opens to a Huge lower deck and fenced private backyard. Direct garage access to the home via lower level.Convenience laundry available on both the second floor or lower level. Situated in a freehold complex (POT'L) with low maintenance fees, residents enjoy gated FOB entry, CCTV security, a community playground, and a safe, family-oriented neighbourhood. Ideally located near schools, Pickering GO Station, shops, restaurants, parks, conservation areas, and with easy access to Hwy 401/412/407. (id:61852)
RE/MAX Crossroads Realty Inc.
Basement - 1383 Langley Circle
Oshawa, Ontario
THE FULLY FINISHED WALK-OUT BASEMENT WITH A 3-PIECE BATH, 1-BEDROOM LIVING AND DINING AREAS,AND A KITCHEN.. COMPLETELY CARPET-FREE, THIS HOME IS BRIGHT AND CONTEMPORARY, FEATURING LARGE SUN-FILLED WINDOWS AND SPACIOUS CLOSETS THROUGHOUT. DONT MISS THIS RARE GEM! (id:61852)
Save Max Bulls Realty
12 Scarden Avenue
Toronto, Ontario
Fabulous original owner home - Large quality Chiavatti built wide style bungalow.Rare opportunity, first time available for sale since new! Meticulously maintained by loving family that truly has pride in ownership. Superior layout, extremely functional with many upgrades throughout.Large interior rooms, spacious hallways, sun filled living room and dining room. Beautiful main floor kitchen featuring large eat-in area, upgraded cabinets and granite counters. Sunroom with skylights and heated with cozy fireplace - enjoy room year round. Lower level features grand areas and of course Nonna's kitchen and cantina - rare to find such a large kitchen and eat-in. This south facing home features a double private driveway and large high double garage with lots of storage. Newer High Efficiency Forced Air Gas furnace (2023), newer water heater tank (2024) and interior paint (2025). Exterior features beautiful mature landscaping and backyard vegetable and flower garden areas and solid concrete walkways. This home offers great potential for multi-generational living, potential for living in and renting out large lower level or potential use of basement as a nanny suite. Roof shingles, aluminum eavestroughs, windows, backyard sunroom, floors and some exterior doors upgraded since new.Truly a great home in a fantastic location - steps to public parks, public transit, quick access to highway. Short distance to shopping, great local restaurants and local schools. Convenience, quality craftsmanship, and impeccably maintained condition all wrapped in one. You will not be disappointed in all this home has to offer. Don't miss the opportunity to own this beautiful bungalow. Simply move in and ENJOY! (id:61852)
Right At Home Realty
