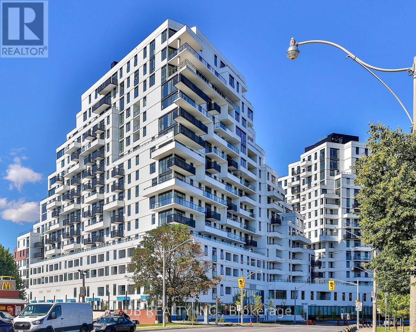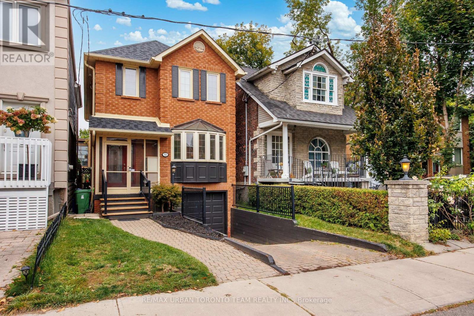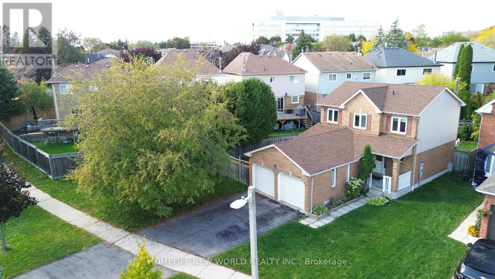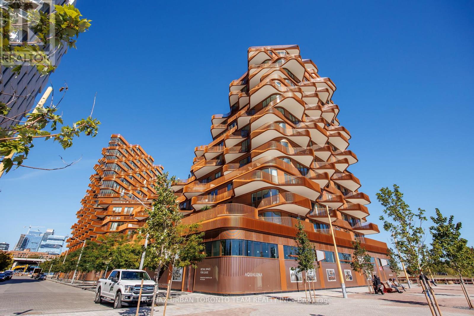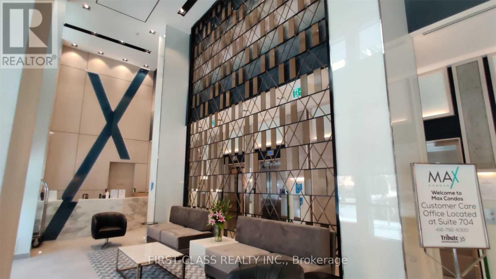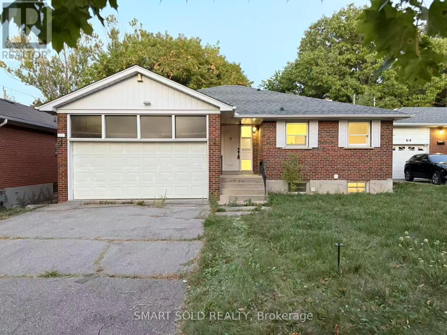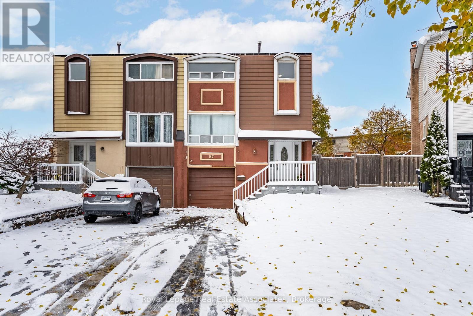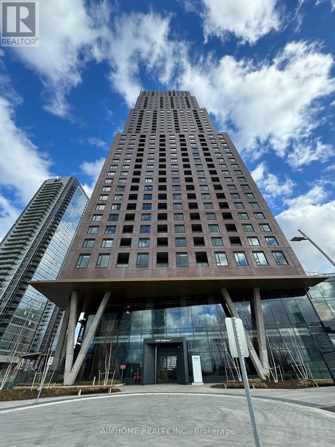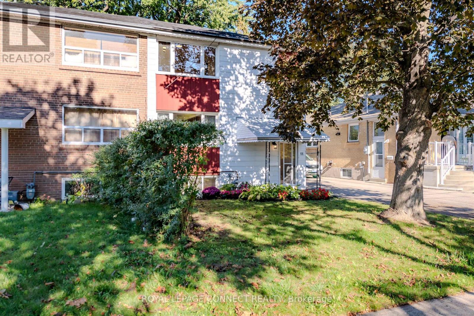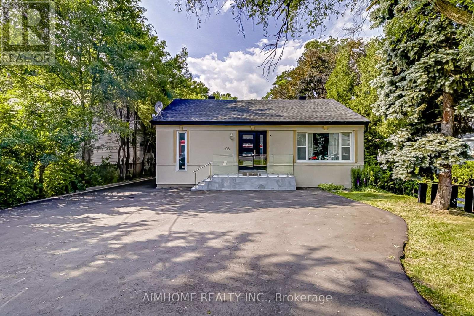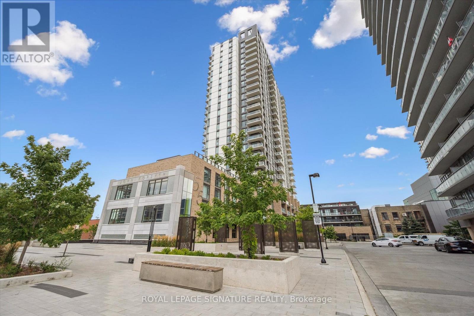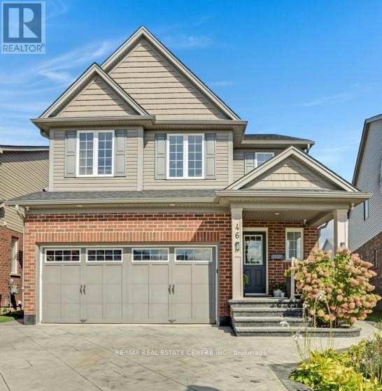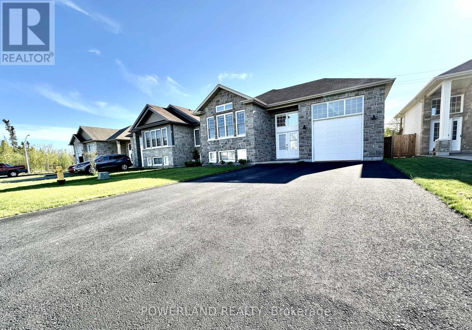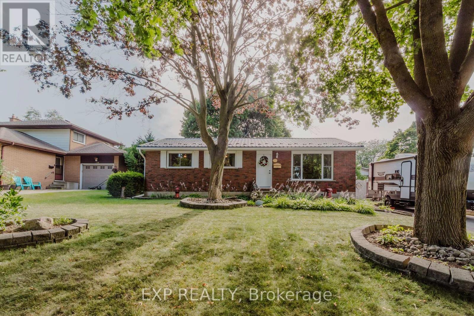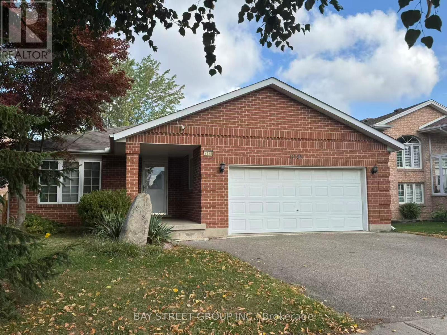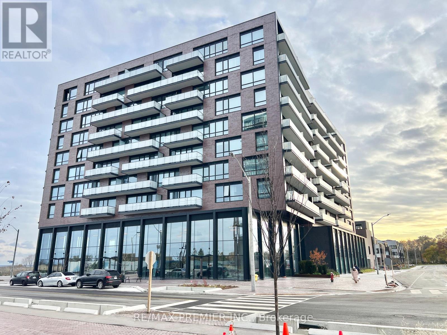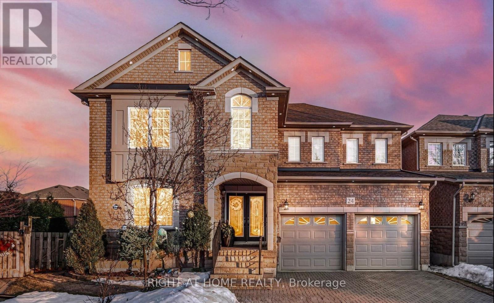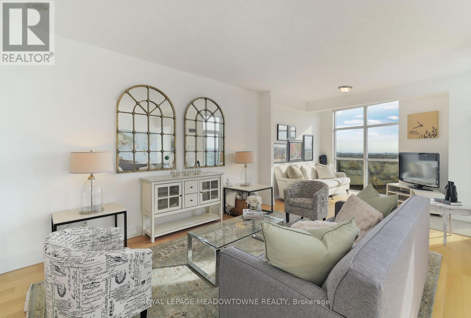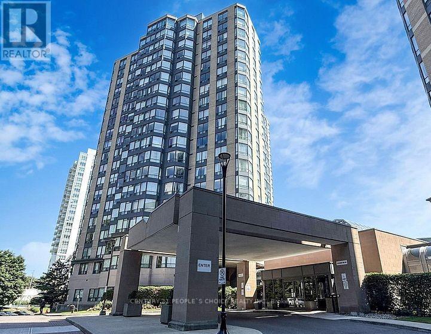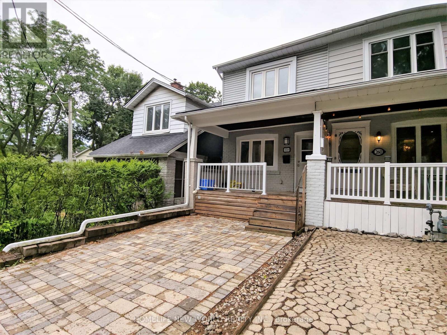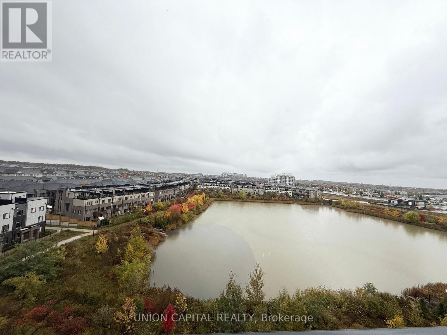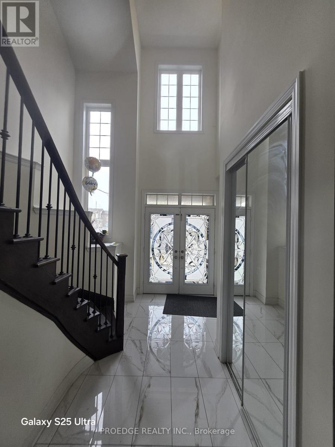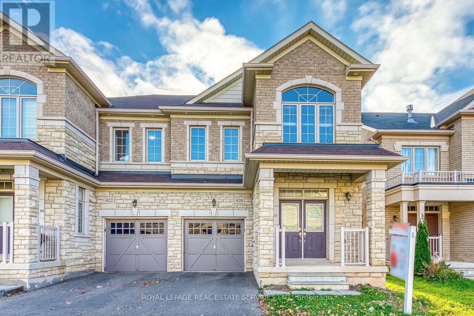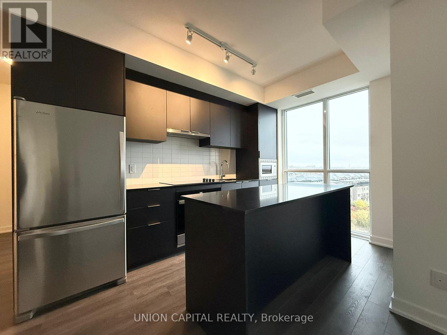1508 - 1050 Eastern Avenue
Toronto, Ontario
Welcome to this brand-new, beautifully upgraded one-bedroom condo in the heart of the Beaches at the highly anticipated Queen & Ashbridge Condominiums. This stunning east-facing suite is filled with natural light and offers a warm, inviting atmosphere. Enjoy access to exceptional amenities, including a dog run, landscaped park, The Upper Lounge, The Woodbine Co-working Space, a state-of-the-art two-storey fitness centre, steam room, and guest suites. This Cottage Collection unit features premium upgrades throughout, including a custom fireplace and striking feature wall. Please note: amenity spaces are currently under construction. (id:61852)
Ub Realty Inc.
50 Ashland Avenue
Toronto, Ontario
Welcome to 50 Ashland Avenue, a beautifully updated 3-bedroom, 4-bathroom home on a quiet, family-friendly cul-de-sac beside Orchard Park in Torontos Beaches neighbourhood. A protected front entrance opens to a spacious foyer with a large closet and main floor powder room. The bright, open layout features new hardwood floors on both the main and second levels, elegant marble fireplaces, and a living room walkout to the back deck. The chefs kitchen has been fully renovated with premium finishes and modern appliances, creating a space perfect for everyday living and entertaining.Upstairs offers three well-appointed bedrooms with deep closets, two full bathrooms, skylights that brighten the hallway and bath, and a large linen closet. The finished basement adds versatile living space with a three-piece bathroom. Outdoors, enjoy a private patio, garage, and two additional driveway spaces. Just steps to Woodbine Beach, shops, schools, parks, and TTC routes, with downtown only 15 minutes away, 50 Ashland delivers modern living in one of Torontos most connected and welcoming communities. (id:61852)
RE/MAX Urban Toronto Team Realty Inc.
100 Bassett Boulevard
Whitby, Ontario
This beautiful and charming well-maintained two-story home with 3+1 and 4 bath welcomes you and your family to enjoy living and raising your new family in this gorgeous home on a family-friendly street and neighborhood. The near by playground can be very accommodating for kids to enjoy spending time, the attractive Pringle Creek has walking trails and community center in walking distance. other local parks like Kelloryn Park and Teddington Park offer diverse sports facilities, including baseball for your family, and walking distance to all amentias. This rare 82' frontage irregular shape lot has full of potential for personalization in addition what it already represents, this property is ideal for creating a home that reflects your lifestyle. The main floor features a bright, airy living room that flows seamlessly into a formal dining area, eat-in kitchen area. Step outside on the patio and enjoy the garden view, great for family gathering and entertainment on a large deck in the back yard, The real hardwood floor making it warm and comfortable in the dinning room, family room for a relaxing and joyful family moment. three beds on the second floor with master and ensuite bathroom and 4 piece main bathroom on second floor makes convenient for the family, and powder bathroom. A 900 sqft finished basement with new flooring and living area, one bedroom and fireplace, three piece bathroom, shower excellent for extended families, in laws, guests or having a second unit, there is enough extra space to add second kitchen. The side backyard gives you more space for kids to play or extra garden space, there is a potential for separate entrance to the basement to be added for rental purpose and extra income. The double door garage gives you two full cars parking spaces plus 4 more parking spaces on the driveway. (id:61852)
Homelife New World Realty Inc.
415 - 155 Merchants' Wharf
Toronto, Ontario
Welcome to this rare 1,645 sq. ft. 2+ bedroom, 3-bath suite in the iconic Aqualuna, Bayside Torontos final and most prestigious phase. Designed by 3XN Architects with its signature cascading terraces, this residence offers unmatched architecture, panoramic lake and city views, and an exceptional waterfront lifestyle.The suite features 9 ceilings, a full-sized laundry room with sink, and a thoughtfully upgraded interior with over $96K in enhancements. Enjoy a built-in bar with a full-size Miele wine fridge, California Closets in both bedrooms along with a custom built-in primary wardrobe, and motorized blinds in all bedrooms. A spacious 200 sq. ft. balcony, in addition to the interior square footage, provides seamless indoor-outdoor living.Chef-inspired Miele appliances are found throughout, paired with designer finishes for modern sophistication. The home also includes two adjacent parking spots with EV-ready electrical boxes and one standard locker for additional storage.Life at Aqualuna offers a unique connection to the waterfront with upcoming boat slips, a floating pool along the shore, and a lively promenade just steps away. Residents enjoy access to a state-of-the-art fitness centre with steam rooms, an outdoor pool, party room, and fully equipped media and conference spaces. A cold-storage package receiving service and a new community centre within the building further enhance everyday convenience.The location places you moments from the Distillery District, St. Lawrence Market, Union Station, Eaton Centre, Woodbine Beach, and the Toronto Islands. Meticulously maintained and never rented, this residence combines modern design, luxury amenities, and an unbeatable waterfront setting. (id:61852)
RE/MAX Urban Toronto Team Realty Inc.
707 - 77 Mutual Street
Toronto, Ontario
Spacious & Bright One Bedroom Unit. Modern Integrated Kitchen Appliances. Open Concept Layout. 5 Minutes Walk To Eaton Centre, Dundas Square, Ryerson University, Nathan Phillips Square, Dundas/Yonge Subway Stations, And Much More! (id:61852)
First Class Realty Inc.
81 Maxome Avenue
Toronto, Ontario
Welcome To A Rare Offering In Sought-After Newtonbrook East! This Extra-Wide 50 Ft X 146 Ft Lot With A Deep Ravine Setting Provides Privacy And Natural Beauty, Surrounded By Luxury Redeveloped Homes. Thoughtfully Updated And Move-In Ready, The Home Features A Bright Brand New Kitchen, Modern Flooring, Fresh Paint, Spacious Three Bedrooms, And A Recently Replaced Roof (2022). The Basement Includes A Separate Entrance, A Walk-Out With Large Above-Grade Windows, And Laundry Rough-In, Offering Excellent Potential For An In-Law Suite Or Consistent Rental Income. Enjoy Spacious Driveway Parking And A Large Backyard Ideal For Families And Entertaining. Prime Location Within Walking Distance To Transit, Parks, And Excellent Schools, With Easy Access To Hwy 401/404, Shopping Centres, Dining, And Everyday Amenities. A Versatile Property With Endless Future Potential! (id:61852)
Smart Sold Realty
97 Bruce Beer Drive
Brampton, Ontario
Welcome to this charming home in Brampton's desirable Madoc community! This cozy three-bedroom, one-bathroom residence offers endless potential for those looking to add their personal touch. Enjoy a fantastic location close to major highways 410, 407, 401, great shopping, parks, schools, and all essential amenities.Whether you're a first-time buyer, renovator, or investor, this is a wonderful opportunity to make this home your own in a welcoming neighbourhood. (id:61852)
Royal LePage Real Estate Associates
1606 - 2920 Highway 7 Road
Vaughan, Ontario
Welcome To CG Tower, The Landmark Tallest Building in Vaughan! This Stunning, 1 Year New 1-Bedroom Unit Facing on East, Featuring A Smart Layout, A Stylish Modern Kitchen, And Large Windows That Bring In Plenty Of Natural Light.Excellent Amenities include an Outdoor Pool, Fully Equipped Gym, Yoga Room, Party Room, Children Playground, BBQ Area, Work Lounge. 24-hour concierge and on-site building management service. Steps to Public Transit & Vaughan Subway Terminal (Vmc), York University, Hwy 407 and Hwy 400. Close To Restaurants, Shopping Centre's, IKEA, Costco, Cineplex, etc. Close to Vaughan Mills Mall, groceries, parks and more. (id:61852)
Aimhome Realty Inc.
66 Painted Post Drive
Toronto, Ontario
Lovely, bright, brick, south exposure home in great location with large eat-in kitchen and south facing picture window to enjoy the sunshine with your morning coffee. Home is freshly painted with lots of upgrades including furnace, main bathroom, laundry room, windows, and deck. This unique larger layout with oversized windows allows sunshine to flow throughout adding warmth and comfort. On grade split level front entrance allows easy conversion for separate entrance to basement. Main drains to street have been upgraded and include a back flow valve. Long driveway can park 3 cars. Move in and enjoy. (id:61852)
Royal LePage Connect Realty
(Main) - 108 Steeles Avenue E
Markham, Ontario
Furnished Single room in 3 bedroom apartment in a modern, Professionally Finished Main Floor of A Detached Home. Prime Location Close To Yonge St. Nice, Spacious And Bright. Stylish Kitchen With Breakfast Area. Built-in Dishwasher, Bosch Washer and Dryer. Convenient Location! In A Very Desirable Neighborhood. Walking Distance To Yonge St. TTC At The Door To Finch Subway Station. Good Ranking Schools. Easy Access To All Amenities, Center Point Mall, World on Yonge, Galleria Supermarket, And Many More. Rent include all utilities and high speed internet. 1 Parking Spot. Only good for Male. (id:61852)
Aimhome Realty Inc.
433 - 55 Duke Street W
Kitchener, Ontario
Modern 1-Bedroom Condo in the Heart of Downtown Kitchener Welcome to Young Condos-where urban living meets contemporary comfort. This bright and spacious 1-bedroom unit, just one year old, features soaring 10-foot ceilings and stunning floor-to-ceiling windows that flood the space with natural light. The open-concept layout includes: A sleek kitchen with quartz countertops, stainless steel appliances, extra cabinetry, and a stylish island with bar stools A private 53 sq ft balcony perfect for morning coffee or evening relaxation Expansive living space designed for both comfort and entertaining With the LRT stop right at your doorstep, commuting through Kitchener and Waterloo is effortless. You're just steps from City Hall, Google HQ, KW's thriving tech hub, Victoria Park, and a vibrant mix of restaurants, cafés, and shops. Residents enjoy access to premium amenities including: State-of-the-art fitness zone Rooftop running track Pet spa, Bicycle storage, Lobby lounge and workshare space and Secure concierge services. Whether you're a young professional, investor, or downsizer, this unit offers unbeatable location, style, and convenience. (id:61852)
Royal LePage Signature Realty
46 Stillwater Street
Kitchener, Ontario
Welcome to 46 Stillwater Street! This gem of a property nestled in the heart of nature Located in the desirable Lackner Woods Community is ideal for you. The exquisite home has the potential for GENERATING INCOME through a rentable LEGAL DUPLEX basement and offers over 3000 sq. ft. of finished living space. This house can be a great Mortgagee Helper for your client as well as being suitable for joint family ownership. The MAIN UNIT features a lovely Family & Living rooms with magnificent Dual sided Fireplace, Modern Kitchen with smart space utilization, well-lit dining and living area for the family,(4) spacious well ventilated bedrooms, ample closet space and (2+1) upgraded full bathrooms, convenient second floor laundry. Through the large patio doors awaits the gazebo covered stamp concrete patio for entertaining friends & family. The professionally landscaped yard is fully fenced which includes a shed and low maintenance gardens. Not to forgot a STAMP concrete drive-way. LEGAL DUPLEX BASEMENT has its own separate entrance. Featuring a cozy living and dining space, with spacious bedrooms, a newly designed 3-pc bathroom and a beautiful modern kitchen with brand new appliances. Located by the Grand River and associated trails, highly rated schools, and near many amenities. For those who commute, it is a great location with easy access to highways and surrounding Guelph, Cambridge and Waterloo. *** A New Catholic School (Grade 7 to 12) Under Construction and Set to Open in September 2026. (id:61852)
RE/MAX Real Estate Centre Inc.
21 Brookland Drive
North Bay, Ontario
21 Brookland - Home built by Kenalex Builders. 1156 sq' Bungalow with 900 sf walk-out finished basement, Sitting on well landscaped big lot 46*108 Feet with walkout from rec room to fully fenced rear yard. Spacious entry with high ceiling leading to wood stairs to matching hardwood floors to living room with vaulted ceilings. Open concept kitchen with large center island all stainless appliances & large dining area. Master bedroom with window seat. 1-4pc bath and 2nd bedroom with walk-out glass sliding doors to covered deck. Lower level features 25x12 rec room, 2 other bedrooms & 1-3pc with corner shower. Laundry room with washer, dryer, central vac, air conditioning and forced air gas furnace. Owned hot water tank. Single garage with built in loft. Paved double drive way very spacious enough to park additional 4 cars.A prime location in a family oriented neighborhood, this well maintained home combines space, functionality, and style, making it an excellent choice for your next move(Avg Monthly Hydro $77.82 Avg Monthly Gas $131.58 Avg Monthly Water $101 According to the Last 12 Month Record). (id:61852)
Powerland Realty
254 Dent Place
Woodstock, Ontario
Welcome to this Attractive 3-bedroom, 2-bathroom Brick Bungalow for sale in Woodstock, ON. Located in a Desirable, Family-Friendly Neighborhood, this Home is Ideal for First-Time Buyers, Downsizers, or Families Looking for a Single-Level Lifestyle with Plenty of Space on a Wide Lot in the Heart of Woodstock, 254 Dent Place Welcomes you with Warmth and Charm the Moment you Arrive, Featuring a Beautifully Spacious Kitchen with an Island and Ample Cabinetry, Great for Hosting and Entertraining Family and Friends. Has a Comfy Family Room and a Seperate Area that can be Enjoyed as a Living Room for Guests, with Plenty of Storage to Keep Life Organized. The Finished Basement is Complete with a Rec Room, Bar, and Potential for a 2-bedroom Apartment that Already has a Separate Entrance, Perfect as an In-Law Suite, Home Office, or Income Opportunity. The Entire Basement was Waterproofed by Omni Basement back in 2021. Outstanding Features of this Property include, Brand-New Metal Roof that was Installed this Year with a 55-year Warranty. While the Private, Fully Fenced Backyard Offers a Deck and Gazebo, with the Perfect Space to Relax or Entertain. Situated in a Sought-After Location, this Home is close to Schools, Hospital, Shopping, Restaurants, and Parks. Nestled on a Quiet, Family-Friendly Street within Walking Distance to Parks with Seasonal Ice Rinks for Hockey, Basketball Courts. Easy Access to Major Highways, including the 401 and 403, makes commuting to London, Kitchener/Waterloo, or Brantford a breeze. Whether you're looking for a Quiet Retreat or a Place to Raise your Family, this Property Checks all the Boxes. Schedule your Private Showing Today (id:61852)
Exp Realty
8189 Harvest Crescent
Niagara Falls, Ontario
Whole House for lease! Beautiful bungalow in a great location and very quiet neighbourhood, featuring three bedrooms and one bathroom on the main floor, plus a spacious basement with a large great room, additional full size bathroom in basement and potential to add a bedroom. New floor in the basement. Enjoy the outdoors with a private deck and fully fenced yard. Located on North West of Niagara Falls, super family-friendly spot! Schools close by both primary and high school. Amenities are just minutes away, shopping, parks, transit, and local services make daily living easy. Looking for AAA tenants, Tenants is responsible for all utilities. Need application form, a job letter, recent pay stubs, full credit report, and rent payment history. (id:61852)
Bay Street Group Inc.
251 Masonry Way
Mississauga, Ontario
Brand new waterfront condo, The Mason at Brightwater! Modern 1-bedroom + den condo, Perfect for anyone working from home and enjoy the vibrant Port Credit lifestyle with retail shops, parks, supermarkets, trails, and the scenic of the Lake Ontario shoreline. the vibe in this community, 9 feet high ceilings and large windows that bring in lots of natural light, Condo Amenities: Party room, and Gym, easy access to public transit, major highways, Designed with a focus on sustainability and urban sophistication ,this condo isn't just a home-it's a lifestyle in a thriving lakeside community. (id:61852)
RE/MAX Premier Inc.
Lower Level - 24 Sawston Circle
Brampton, Ontario
Welcome To This Stunning Open-Concept 1-Bedroom Basement Apartment With a Private Entrance, a Covered Porch, And A Sliding Door Walkout, Perfectly Situated On An Exclusive, Quiet Street With No Through Traffic, Offering Peace, Privacy, And A True Sense Of Home. This Beautifully Maintained Suite Features A Bright And Airy Open-Concept Layout With Large Windows That Flood The Space With Natural Light And Provide Serene Ravine Views With No Neighbours Behind. The Well-Appointed Kitchen Comes Fully Equipped With Modern Appliances And Ample Counter Space, While The Cozy Bedroom Boasts A Natural Gas Fireplace, Creating The Perfect Retreat. Enjoy The Convenience Of Ensuite Laundry, A Spacious Living And Dining Area. Situated Ideally Located Close To Shops, Grocery Stores, Schools, Parks, And Public Transit. This Exceptional Suite Combines Comfort, Style, And Convenience. A Rare Opportunity To Live In A Quiet, Sought-After Neighbourhood Surrounded By Nature Yet Minutes From Everything You Need! (id:61852)
Right At Home Realty
Ph 2603 - 9 George Street N
Brampton, Ontario
Experience luxurious penthouse living in The Renaissance-one of Brampton's most prestigious addresses. This one-of-a-kind "Ungaro" corner suite offers an expansive 1,667 sq. ft. of refined living space and panoramic views spanning the entire GTA, visible through floor-to-ceiling windows in every room. Designed for both comfort and sophistication, the open-concept kitchen features granite countertops, stainless steel appliances, a large island, and elegant finishes perfect for entertaining. The spacious living and dining areas flow seamlessly, leading to two private terraces-ideal for enjoying morning coffee or evening sunsets high above the city. The grand primary bedroom is a true retreat, boasting a 4-piece ensuite, an upgraded walk-in closet, and direct access to its own terrace. Two additional bedrooms and a versatile den provide ample space for family, guests, or a home office. Additional highlights include 2 full bathrooms, 2 premium parking spaces, and 2 lockers for ultimate convenience. Hardwood floors throughout the main living areas elevate the space, while the rare layout and abundance of natural light make this penthouse truly exceptional. Located in the heart of Brampton's vibrant downtown, The Renaissance offers upscale amenities and a prime location just steps from dining, shopping, transit, and the arts. This exclusive 1-of-1 penthouse redefines luxury condo living-a must-see for those who want the best of city life with unmatched elegance and views. Great amenities such as Concierge, Party Room, Guest Suites, Media Room, Meeting Room, Parking Garage, Sauna, Indoor Pool, Bike Storage, Gym, Security System. (id:61852)
Royal LePage Meadowtowne Realty
605 - 1 Hickory Tree Drive
Toronto, Ontario
Stunning Spacious One Bedroom Apartment In Luxurious Well Maintained Building. Experience resort-style living in a prime location where a comfortable lifestyle awaits Unobstructed Views Of Humber River Making It A Peaceful Sanctuary. Big Windows, Freshly Painted. Laminate Floor Living /Dining Area!! Ensuite Laundry !!! Steps To Weston Go Station & Public Transit, Weston Lions Park & Weston Arena. Min To Hwy 401. Amenities Incl: 24H Concierge, Gym, Indoor Pool, jacuzzi, Sauna, Party Area , Tennis Court, Library. One Parking Spot . ((Heat ,Hydro and water inclusive !!! ))) (id:61852)
Century 21 People's Choice Realty Inc.
2 - 258 Kenilworth Avenue
Toronto, Ontario
Location, Location, Location! Prefect For Young Professional. Lovely 2 bedroom unit with lots of outdoor space. Front Porch, balcony, Backyard For Enjoyment. 88 Walk Score, 79 transit Score. 7 Mins Walk To 501 Queen St E Streetcar, 12 Mins Walk To Woodbine Beach. Walk To Restaurants, Shops, Grocery, Bank Etc. Utilities extra ***Available for Jan occupancy (id:61852)
Homelife New World Realty Inc.
703 - 3071 Trafalgar Road
Oakville, Ontario
**Pond View** Brand New 2 Bedroom+Balcony At North Oak Tower By Minto.One Parking One Locker Included. Ideally Located At Dundas And Trafalgar In The Heart Of Oakville. East Facing Unit Full Of Sunshine Offers Open Concept Layout. This Bright Units With Smart Home Features Like A Smart Thermostat, Touchless Entry. Residents Enjoy Top-tier Amenities Including Fitness Centre, Yoga And Meditation Rooms, An Infrared Sauna, Co-working Lounge, Games Room, And Outdoor Bbq Terrace, The Pet Wash, Bike Repair Station, Concierge Service, And Lush Green Surroundings. Steps From Trails, Walmart, Longos, Superstore, Iroquois Ridge Community Centre, Hwy 407, Sheridan College, The Qew & More!, This Condo Offers The Perfect Mix Of Nature And City Living.close To Everything, Students And Newcomers Welcome! (id:61852)
Union Capital Realty
15 Troyer Street N
Brampton, Ontario
Only Upper Portion For Lease available from December 1st. Magnificent 4 Bedrooms Detached House From Mattamy In High Demand Area Of Brampton, Well Maintained Home, Lots Of Upgrades, California Shutters, Upgraded Oak Stairs With Hardwood Floor, 9' Ceiling. Upgraded Eat-In-Kitchen With Granite Counters & Back Splash, A family room, a living room and a breakfast place. Laundry on the second floor. All Existing Appliances. Close To All Amenities Plaza, Doctors, Religious Places, School, Transit, Minutes To Highway (id:61852)
Proedge Realty Inc.
420 George Ryan Avenue
Oakville, Ontario
Modern 4-Bedroom Semi in Joshua Meadow | Only 7 Years New | 2,224 Sq. Ft.Welcome to this beautifully maintained modern semi-detached home in the highly sought-after Joshua Meadow community. Offering 2,224 sq. ft. of living space, this home features laminate and ceramic flooring throughout the main level, brand-new laminate floors on the second level, and has been freshly painted throughout - move-in ready! The upgraded open-concept kitchen includes a central island, stainless steel appliances, and elegant finishes. Enjoy 9-ft ceilings and a cozy gas fireplace on the main floor - perfect for both family living and entertaining.Conveniently located close to library, Walmart, Superstore, Longo's, restaurants, and banks, with easy access to Hwy 403, 407, and QEW for effortless commuting. (id:61852)
Royal LePage Real Estate Services Ltd.
704 - 3071 Trafalgar Road
Oakville, Ontario
**Pond View** Brand New 2 Bedroom+Den+Balcony At North Oak Tower By Minto.One Parking One Locker Included. Den 6'x5.11" Can Be Office. UPGRAED CENTRAL ISLAND. Ideally Located At Dundas And Trafalgar In The Heart Of Oakville. South East Facing Unit Full Of Sunshine Offers Open Concept Layout. This Bright Units With Smart Home Features Like A Smart Thermostat, Touchless Entry. Residents Enjoy Top-tier Amenities Including Fitness Centre, Yoga And Meditation Rooms, An Infrared Sauna, Co-working Lounge, Games Room, And Outdoor Bbq Terrace, The Pet Wash, Bike Repair Station, Concierge Service, And Lush Green Surroundings. Steps From Trails, Walmart, Longos, Superstore, Iroquois Ridge Community Centre, Hwy 407, Sheridan College, The Qew & More!, This Condo Offers The Perfect Mix Of Nature And City Living.close To Everything, Students And Newcomers Welcome! (id:61852)
Union Capital Realty
