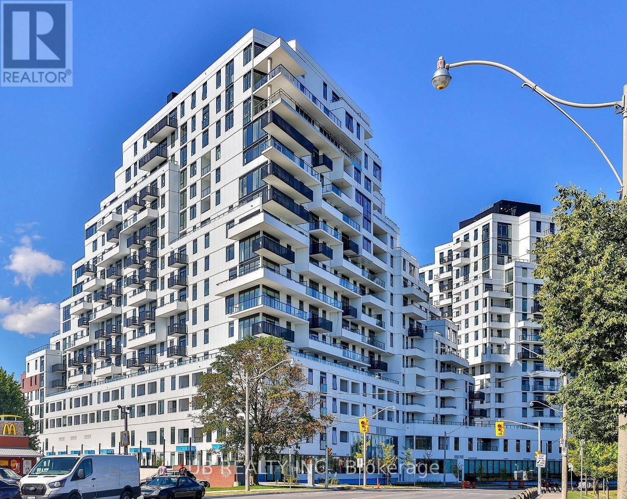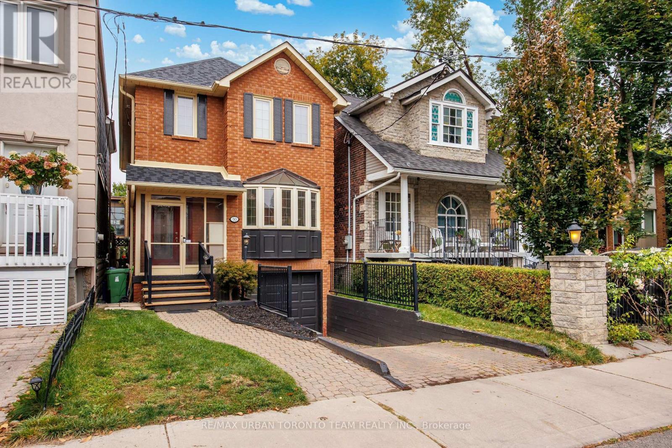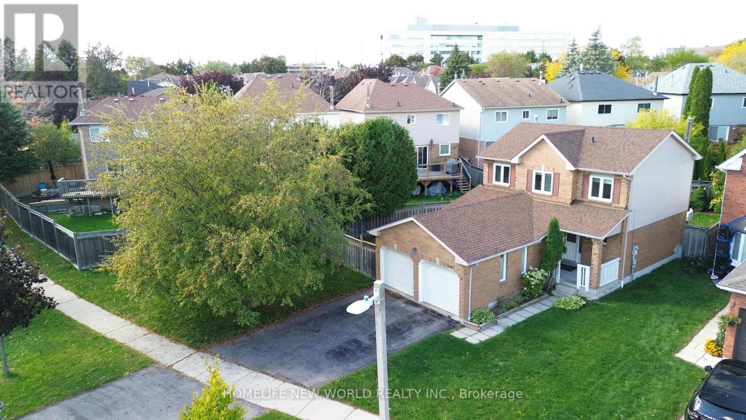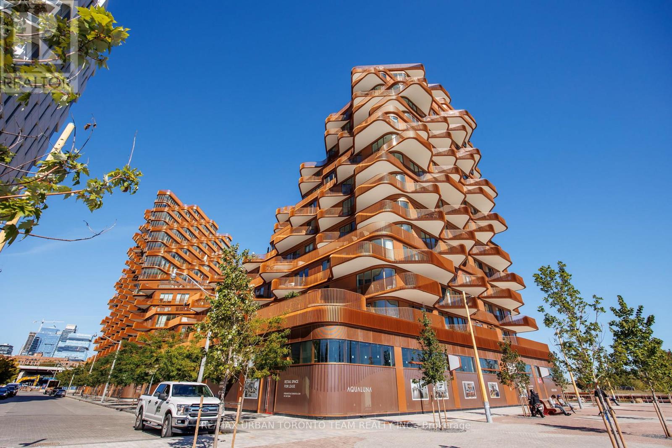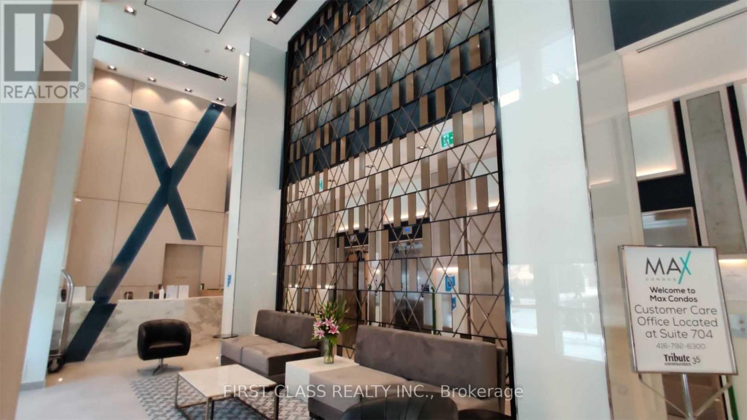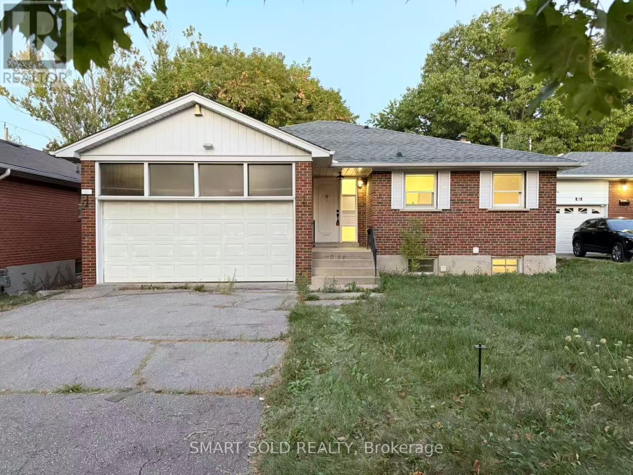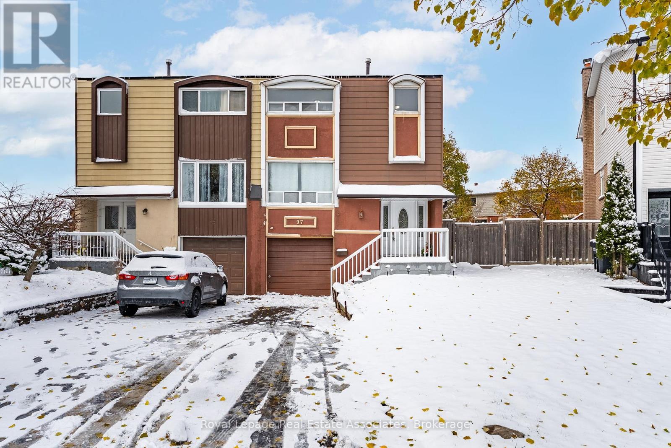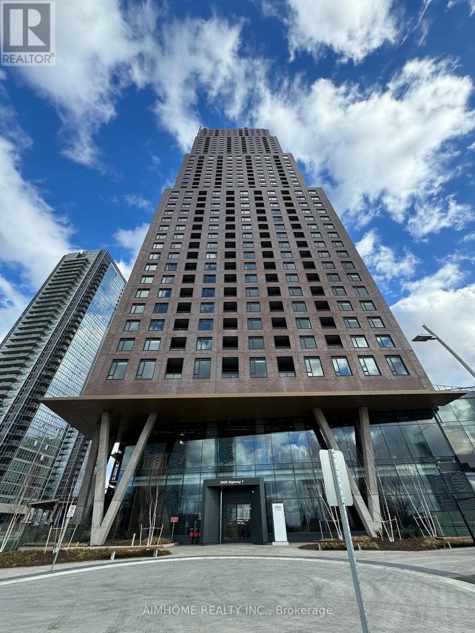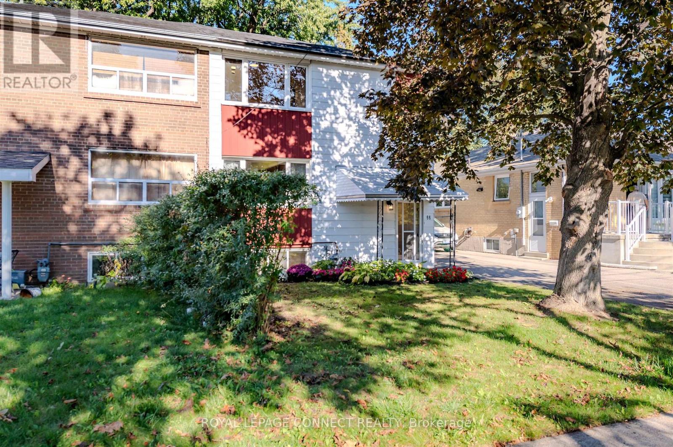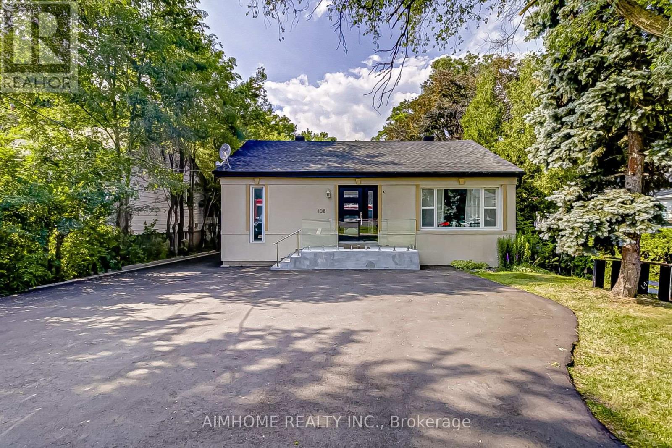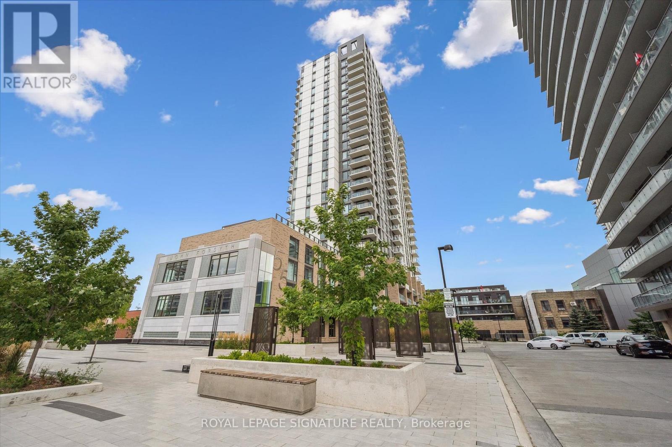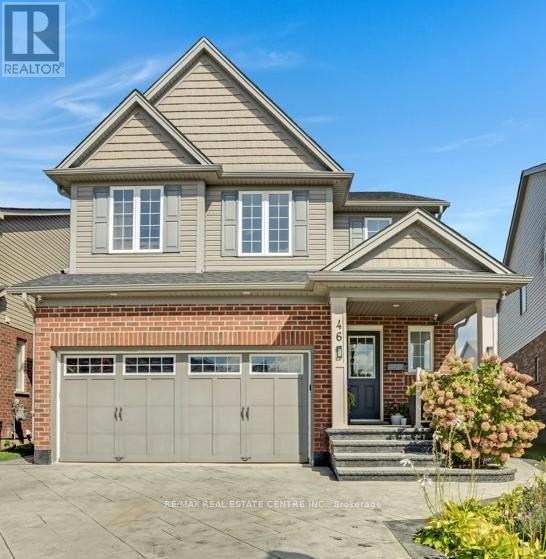1508 - 1050 Eastern Avenue
Toronto, Ontario
Welcome to this brand-new, beautifully upgraded one-bedroom condo in the heart of the Beaches at the highly anticipated Queen & Ashbridge Condominiums. This stunning east-facing suite is filled with natural light and offers a warm, inviting atmosphere. Enjoy access to exceptional amenities, including a dog run, landscaped park, The Upper Lounge, The Woodbine Co-working Space, a state-of-the-art two-storey fitness centre, steam room, and guest suites. This Cottage Collection unit features premium upgrades throughout, including a custom fireplace and striking feature wall. Please note: amenity spaces are currently under construction. (id:61852)
Ub Realty Inc.
50 Ashland Avenue
Toronto, Ontario
Welcome to 50 Ashland Avenue, a beautifully updated 3-bedroom, 4-bathroom home on a quiet, family-friendly cul-de-sac beside Orchard Park in Torontos Beaches neighbourhood. A protected front entrance opens to a spacious foyer with a large closet and main floor powder room. The bright, open layout features new hardwood floors on both the main and second levels, elegant marble fireplaces, and a living room walkout to the back deck. The chefs kitchen has been fully renovated with premium finishes and modern appliances, creating a space perfect for everyday living and entertaining.Upstairs offers three well-appointed bedrooms with deep closets, two full bathrooms, skylights that brighten the hallway and bath, and a large linen closet. The finished basement adds versatile living space with a three-piece bathroom. Outdoors, enjoy a private patio, garage, and two additional driveway spaces. Just steps to Woodbine Beach, shops, schools, parks, and TTC routes, with downtown only 15 minutes away, 50 Ashland delivers modern living in one of Torontos most connected and welcoming communities. (id:61852)
RE/MAX Urban Toronto Team Realty Inc.
100 Bassett Boulevard
Whitby, Ontario
This beautiful and charming well-maintained two-story home with 3+1 and 4 bath welcomes you and your family to enjoy living and raising your new family in this gorgeous home on a family-friendly street and neighborhood. The near by playground can be very accommodating for kids to enjoy spending time, the attractive Pringle Creek has walking trails and community center in walking distance. other local parks like Kelloryn Park and Teddington Park offer diverse sports facilities, including baseball for your family, and walking distance to all amentias. This rare 82' frontage irregular shape lot has full of potential for personalization in addition what it already represents, this property is ideal for creating a home that reflects your lifestyle. The main floor features a bright, airy living room that flows seamlessly into a formal dining area, eat-in kitchen area. Step outside on the patio and enjoy the garden view, great for family gathering and entertainment on a large deck in the back yard, The real hardwood floor making it warm and comfortable in the dinning room, family room for a relaxing and joyful family moment. three beds on the second floor with master and ensuite bathroom and 4 piece main bathroom on second floor makes convenient for the family, and powder bathroom. A 900 sqft finished basement with new flooring and living area, one bedroom and fireplace, three piece bathroom, shower excellent for extended families, in laws, guests or having a second unit, there is enough extra space to add second kitchen. The side backyard gives you more space for kids to play or extra garden space, there is a potential for separate entrance to the basement to be added for rental purpose and extra income. The double door garage gives you two full cars parking spaces plus 4 more parking spaces on the driveway. (id:61852)
Homelife New World Realty Inc.
415 - 155 Merchants' Wharf
Toronto, Ontario
Welcome to this rare 1,645 sq. ft. 2+ bedroom, 3-bath suite in the iconic Aqualuna, Bayside Torontos final and most prestigious phase. Designed by 3XN Architects with its signature cascading terraces, this residence offers unmatched architecture, panoramic lake and city views, and an exceptional waterfront lifestyle.The suite features 9 ceilings, a full-sized laundry room with sink, and a thoughtfully upgraded interior with over $96K in enhancements. Enjoy a built-in bar with a full-size Miele wine fridge, California Closets in both bedrooms along with a custom built-in primary wardrobe, and motorized blinds in all bedrooms. A spacious 200 sq. ft. balcony, in addition to the interior square footage, provides seamless indoor-outdoor living.Chef-inspired Miele appliances are found throughout, paired with designer finishes for modern sophistication. The home also includes two adjacent parking spots with EV-ready electrical boxes and one standard locker for additional storage.Life at Aqualuna offers a unique connection to the waterfront with upcoming boat slips, a floating pool along the shore, and a lively promenade just steps away. Residents enjoy access to a state-of-the-art fitness centre with steam rooms, an outdoor pool, party room, and fully equipped media and conference spaces. A cold-storage package receiving service and a new community centre within the building further enhance everyday convenience.The location places you moments from the Distillery District, St. Lawrence Market, Union Station, Eaton Centre, Woodbine Beach, and the Toronto Islands. Meticulously maintained and never rented, this residence combines modern design, luxury amenities, and an unbeatable waterfront setting. (id:61852)
RE/MAX Urban Toronto Team Realty Inc.
707 - 77 Mutual Street
Toronto, Ontario
Spacious & Bright One Bedroom Unit. Modern Integrated Kitchen Appliances. Open Concept Layout. 5 Minutes Walk To Eaton Centre, Dundas Square, Ryerson University, Nathan Phillips Square, Dundas/Yonge Subway Stations, And Much More! (id:61852)
First Class Realty Inc.
81 Maxome Avenue
Toronto, Ontario
Welcome To A Rare Offering In Sought-After Newtonbrook East! This Extra-Wide 50 Ft X 146 Ft Lot With A Deep Ravine Setting Provides Privacy And Natural Beauty, Surrounded By Luxury Redeveloped Homes. Thoughtfully Updated And Move-In Ready, The Home Features A Bright Brand New Kitchen, Modern Flooring, Fresh Paint, Spacious Three Bedrooms, And A Recently Replaced Roof (2022). The Basement Includes A Separate Entrance, A Walk-Out With Large Above-Grade Windows, And Laundry Rough-In, Offering Excellent Potential For An In-Law Suite Or Consistent Rental Income. Enjoy Spacious Driveway Parking And A Large Backyard Ideal For Families And Entertaining. Prime Location Within Walking Distance To Transit, Parks, And Excellent Schools, With Easy Access To Hwy 401/404, Shopping Centres, Dining, And Everyday Amenities. A Versatile Property With Endless Future Potential! (id:61852)
Smart Sold Realty
97 Bruce Beer Drive
Brampton, Ontario
Welcome to this charming home in Brampton's desirable Madoc community! This cozy three-bedroom, one-bathroom residence offers endless potential for those looking to add their personal touch. Enjoy a fantastic location close to major highways 410, 407, 401, great shopping, parks, schools, and all essential amenities.Whether you're a first-time buyer, renovator, or investor, this is a wonderful opportunity to make this home your own in a welcoming neighbourhood. (id:61852)
Royal LePage Real Estate Associates
1606 - 2920 Highway 7 Road
Vaughan, Ontario
Welcome To CG Tower, The Landmark Tallest Building in Vaughan! This Stunning, 1 Year New 1-Bedroom Unit Facing on East, Featuring A Smart Layout, A Stylish Modern Kitchen, And Large Windows That Bring In Plenty Of Natural Light.Excellent Amenities include an Outdoor Pool, Fully Equipped Gym, Yoga Room, Party Room, Children Playground, BBQ Area, Work Lounge. 24-hour concierge and on-site building management service. Steps to Public Transit & Vaughan Subway Terminal (Vmc), York University, Hwy 407 and Hwy 400. Close To Restaurants, Shopping Centre's, IKEA, Costco, Cineplex, etc. Close to Vaughan Mills Mall, groceries, parks and more. (id:61852)
Aimhome Realty Inc.
66 Painted Post Drive
Toronto, Ontario
Lovely, bright, brick, south exposure home in great location with large eat-in kitchen and south facing picture window to enjoy the sunshine with your morning coffee. Home is freshly painted with lots of upgrades including furnace, main bathroom, laundry room, windows, and deck. This unique larger layout with oversized windows allows sunshine to flow throughout adding warmth and comfort. On grade split level front entrance allows easy conversion for separate entrance to basement. Main drains to street have been upgraded and include a back flow valve. Long driveway can park 3 cars. Move in and enjoy. (id:61852)
Royal LePage Connect Realty
(Main) - 108 Steeles Avenue E
Markham, Ontario
Furnished Single room in 3 bedroom apartment in a modern, Professionally Finished Main Floor of A Detached Home. Prime Location Close To Yonge St. Nice, Spacious And Bright. Stylish Kitchen With Breakfast Area. Built-in Dishwasher, Bosch Washer and Dryer. Convenient Location! In A Very Desirable Neighborhood. Walking Distance To Yonge St. TTC At The Door To Finch Subway Station. Good Ranking Schools. Easy Access To All Amenities, Center Point Mall, World on Yonge, Galleria Supermarket, And Many More. Rent include all utilities and high speed internet. 1 Parking Spot. Only good for Male. (id:61852)
Aimhome Realty Inc.
433 - 55 Duke Street W
Kitchener, Ontario
Modern 1-Bedroom Condo in the Heart of Downtown Kitchener Welcome to Young Condos-where urban living meets contemporary comfort. This bright and spacious 1-bedroom unit, just one year old, features soaring 10-foot ceilings and stunning floor-to-ceiling windows that flood the space with natural light. The open-concept layout includes: A sleek kitchen with quartz countertops, stainless steel appliances, extra cabinetry, and a stylish island with bar stools A private 53 sq ft balcony perfect for morning coffee or evening relaxation Expansive living space designed for both comfort and entertaining With the LRT stop right at your doorstep, commuting through Kitchener and Waterloo is effortless. You're just steps from City Hall, Google HQ, KW's thriving tech hub, Victoria Park, and a vibrant mix of restaurants, cafés, and shops. Residents enjoy access to premium amenities including: State-of-the-art fitness zone Rooftop running track Pet spa, Bicycle storage, Lobby lounge and workshare space and Secure concierge services. Whether you're a young professional, investor, or downsizer, this unit offers unbeatable location, style, and convenience. (id:61852)
Royal LePage Signature Realty
46 Stillwater Street
Kitchener, Ontario
Welcome to 46 Stillwater Street! This gem of a property nestled in the heart of nature Located in the desirable Lackner Woods Community is ideal for you. The exquisite home has the potential for GENERATING INCOME through a rentable LEGAL DUPLEX basement and offers over 3000 sq. ft. of finished living space. This house can be a great Mortgagee Helper for your client as well as being suitable for joint family ownership. The MAIN UNIT features a lovely Family & Living rooms with magnificent Dual sided Fireplace, Modern Kitchen with smart space utilization, well-lit dining and living area for the family,(4) spacious well ventilated bedrooms, ample closet space and (2+1) upgraded full bathrooms, convenient second floor laundry. Through the large patio doors awaits the gazebo covered stamp concrete patio for entertaining friends & family. The professionally landscaped yard is fully fenced which includes a shed and low maintenance gardens. Not to forgot a STAMP concrete drive-way. LEGAL DUPLEX BASEMENT has its own separate entrance. Featuring a cozy living and dining space, with spacious bedrooms, a newly designed 3-pc bathroom and a beautiful modern kitchen with brand new appliances. Located by the Grand River and associated trails, highly rated schools, and near many amenities. For those who commute, it is a great location with easy access to highways and surrounding Guelph, Cambridge and Waterloo. *** A New Catholic School (Grade 7 to 12) Under Construction and Set to Open in September 2026. (id:61852)
RE/MAX Real Estate Centre Inc.
