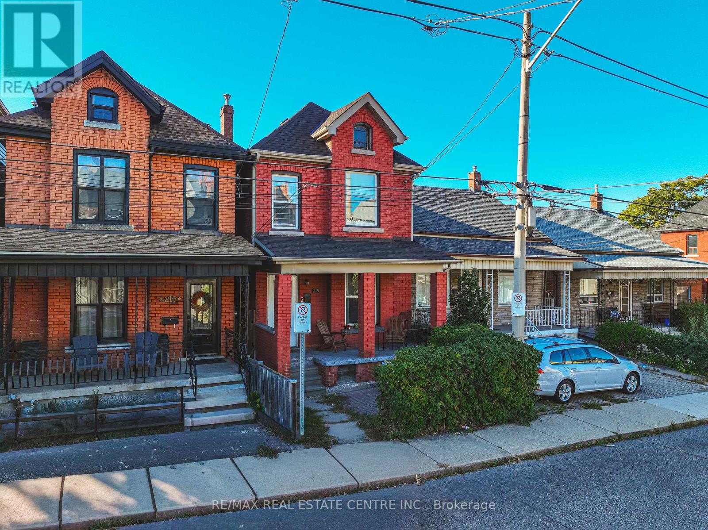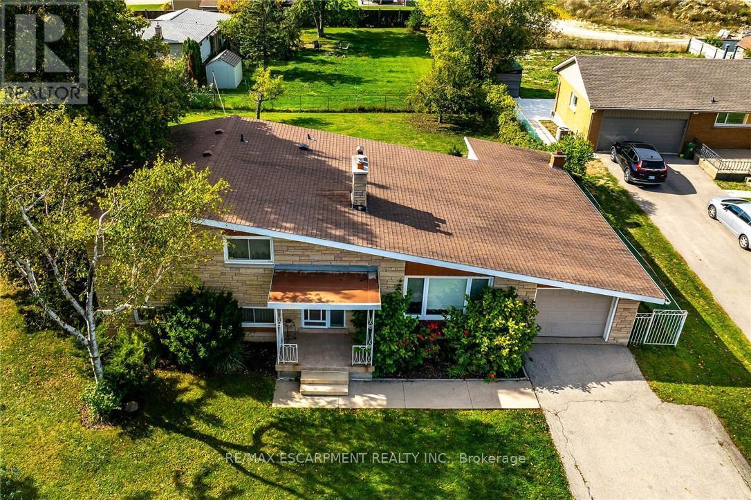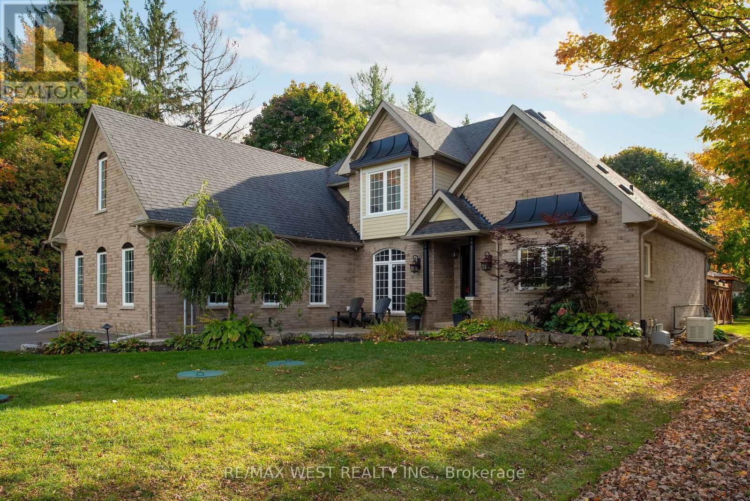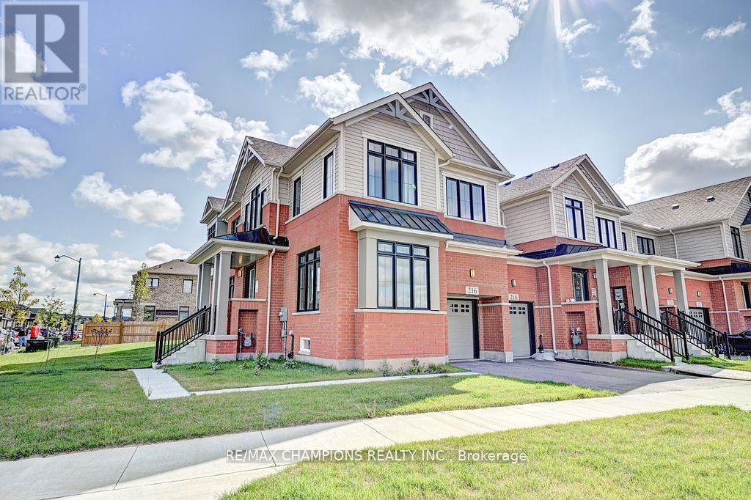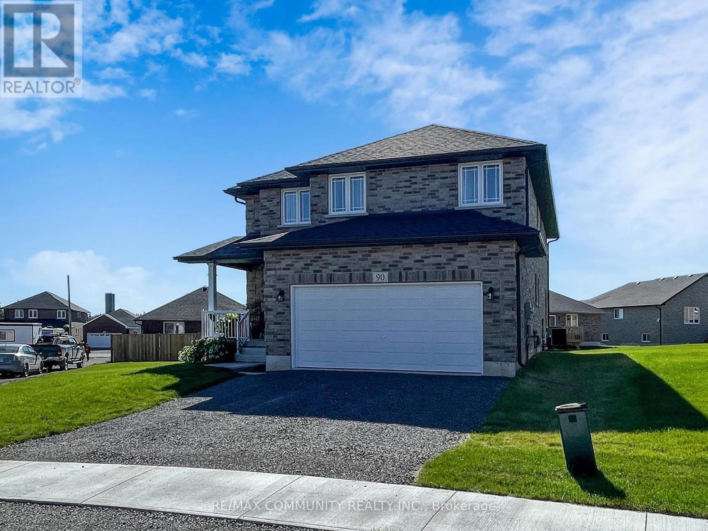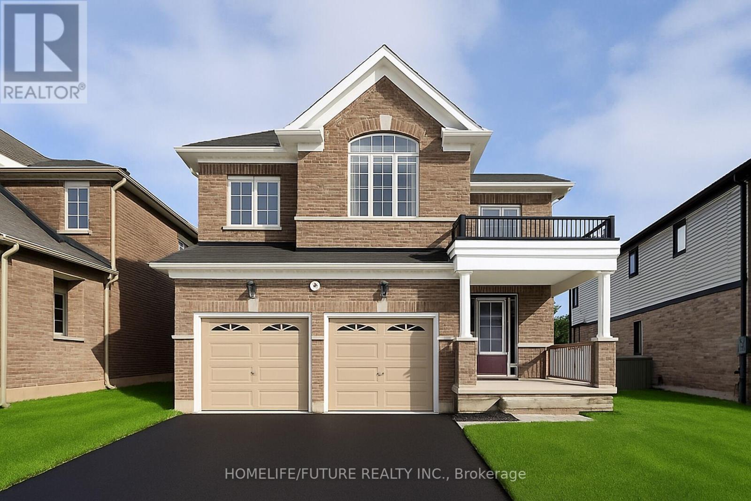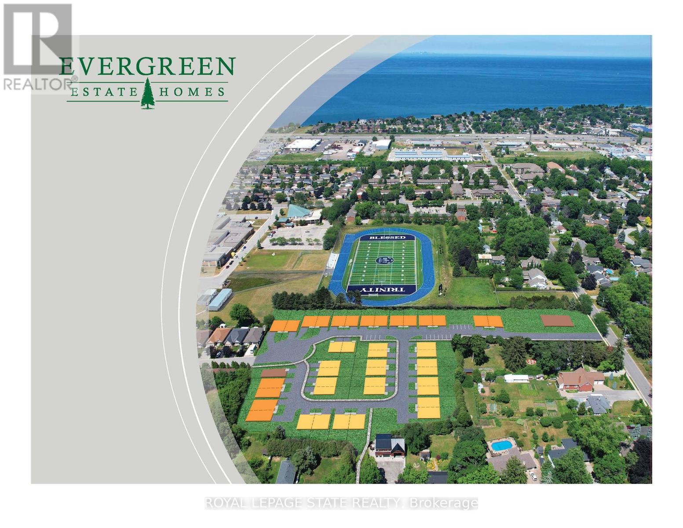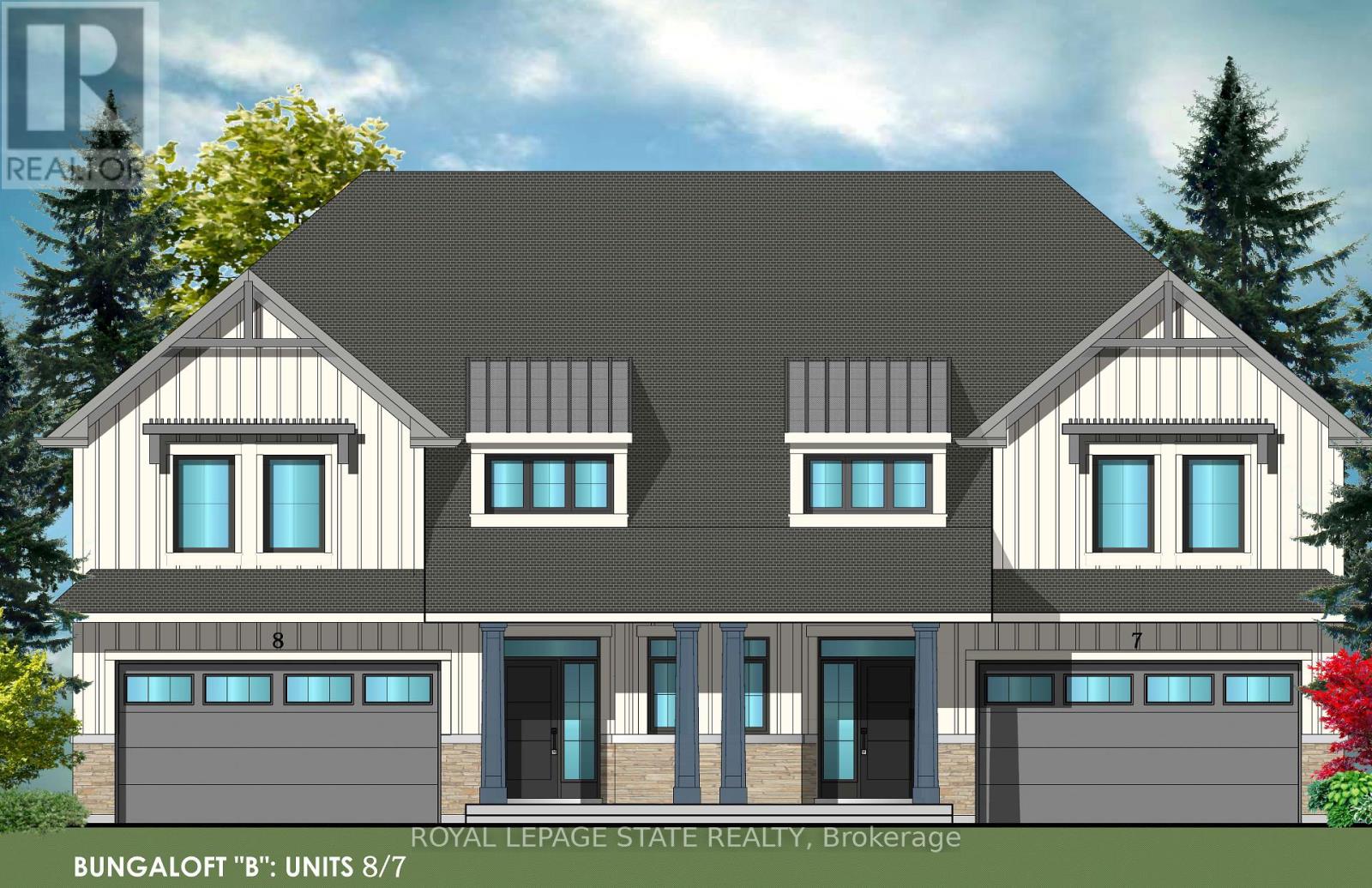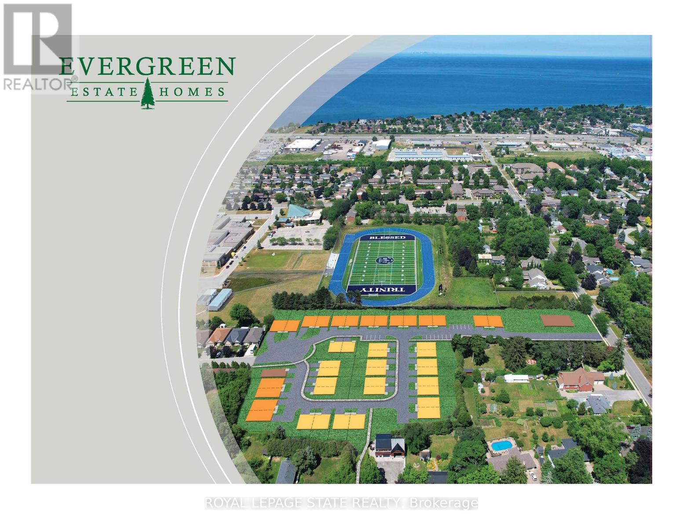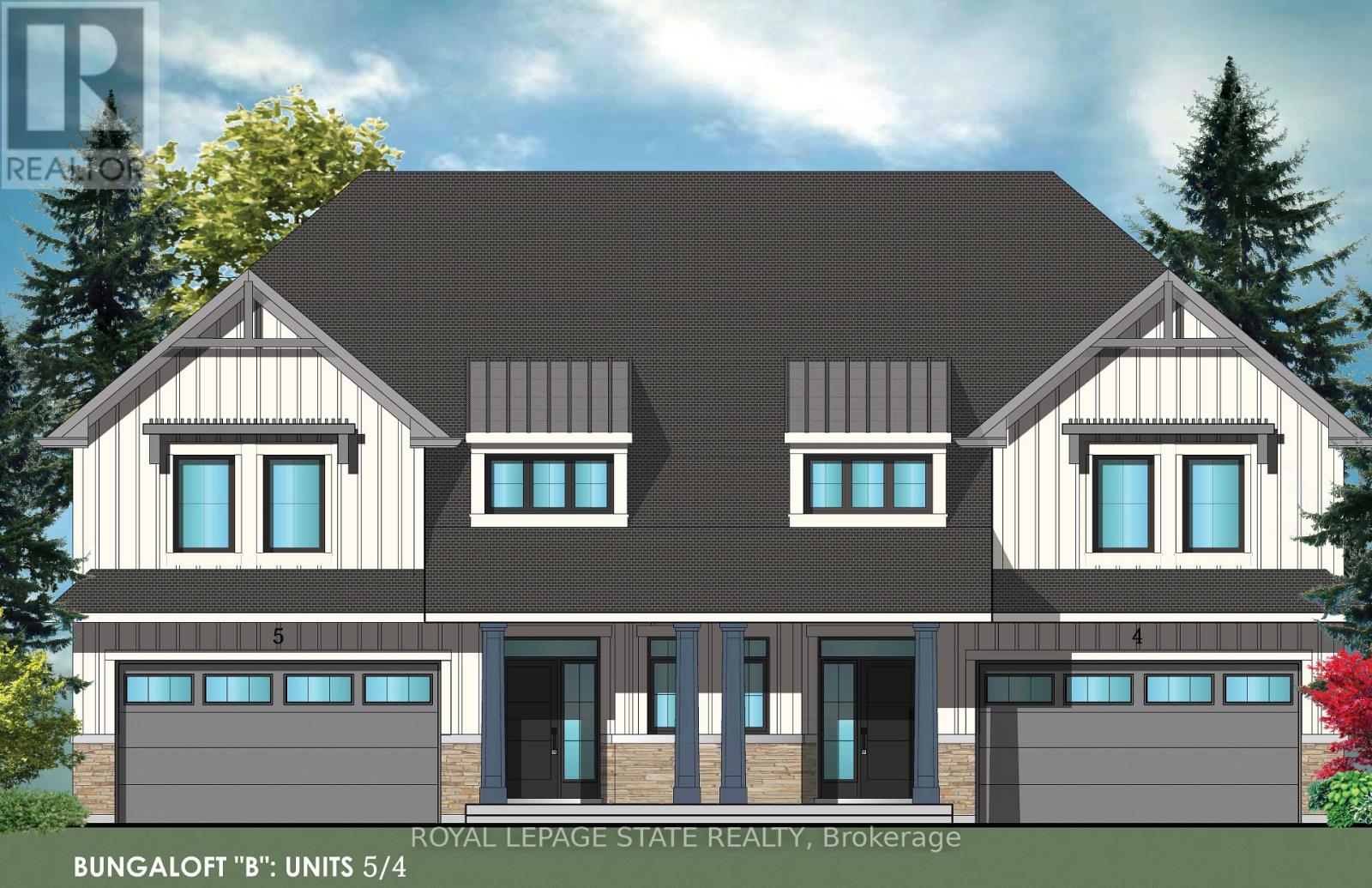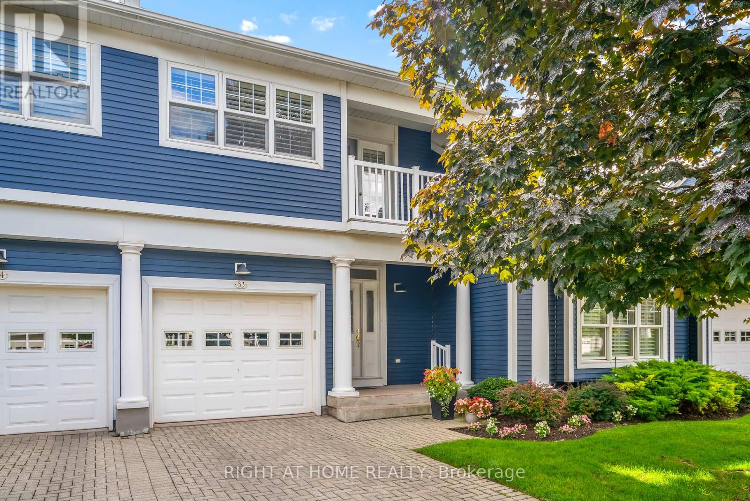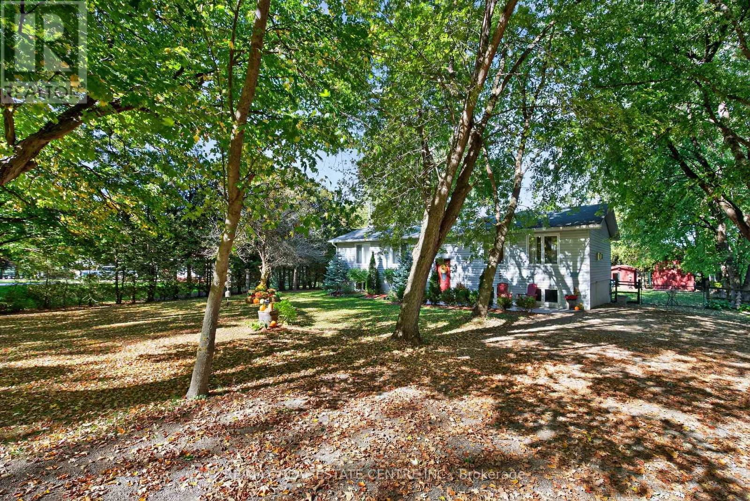215 Mary Street
Hamilton, Ontario
LOCATION! Commuters Don't Miss this !!Charming and well-maintained 3-bedroom, 2-bath home in the heart of Hamiltons desirable North End. Featuring a bright main floor with spacious living and dining areas, and a basement bath combined with laundry for added functionality. Updated Kitchen and Main Bath offer modern style and design. The unfinished attic offers excellent potential to be converted into a loft or additional living space, adding versatility and value.Prime location just minutes to the West Harbour GO Station, Hamilton Bayfront Park, and some of Hamiltons finest restaurants, cafés, and shops. Enjoy the vibrant community atmosphere with easy access to downtown, parks, schools, and public transit. Perfect for first-time buyers, investors, or anyone seeking a home in one of Hamiltons most up-and-coming neighbourhoods! (id:61852)
RE/MAX Real Estate Centre Inc.
5 Third Road E
Hamilton, Ontario
Welcome to beautiful side-split at 5 Third Road E, Stoney Creek. A rare opportunity to own unique property in rural Stoney Creek by escaping city traffic, while staying just minutes from city conveniences. Gorgeous home features 3 + 1 bedrooms with hardwood flooring, kitchen, dining room, living room, 2 full bathrooms, humongous family room with fp. Unfinished basement awaits for new buyer and their tasteful touches. Step outside to humongous family friendly side/back yard, with large covered sitting area for enjoyment and entertainment of summer days/nights. Standout feature of this property is huge corner lot. Endless possibilities are here. Property offers the ideal combination of function, comfort, and accessibility. Single car garage with driveway up to 5 cars. 173x131 (irregular lot). RSA (id:61852)
RE/MAX Escarpment Realty Inc.
252 Main Street
Erin, Ontario
A Custom-Built Masterpiece in the Heart of Erin! This bungaloft offers over 4,300 sq ft of total living space, blending refined craftsmanship with everyday comfort. Pride of ownership is evident in every detail from the hand-stained hardwood floors to the thoughtfully designed indoor and outdoor living spaces. The chef-inspired kitchen features upgraded solid wood cabinetry, a new LG fridge, double oven, gas cooktop, wine fridge, and large centre island perfect for gathering with family & friends. The adjoining dining & sitting areas share a stunning two-way gas fireplace. Step outside to discover your private retreat complete with a sheltered BBQ area (with two gas lines), a screened-in gazebo with powered lighting and ceiling fan, multiple seating areas, elegant fence-line lighting, rough-in for a future hot tub, and a fire pit with wood storage all overlooking the tranquil pond beyond.The living room offers cathedral ceilings, a second view of the two-way fireplace, and a surround sound system that extends to the patio for effortless indoor-outdoor entertaining.The main floor primary suite is a true haven, featuring a spa-like 5-pc ensuite with soaker tub, walk-in shower, double sinks, and walk-in closet. The main level also includes a stylish home office, 2-piece bath, and convenient laundry room with access to the 4-car insulated garage divided into two sections, including a heated areaUpstairs, youll find three beautifully appointed bedrooms and a 5-pc bathideal for family or guests.The lower level is designed for year-round enjoyment, featuring a games area, wet bar, home theatre with surround sound, gym, 3-piece bath, gas fireplace, and custom lighting.his remarkable home is within walking distance to boutique shops, restaurants, the high school, parks, trails, and more. A Generac generator powers most of the home, offering peace of mind without compromise.A rare opportunity to own a home that perfectly balances luxury, functionality, and small-town charm. (id:61852)
RE/MAX West Realty Inc.
216 Newman Drive
Cambridge, Ontario
This stunning fully upgraded end-unit townhome is available for lease on a massive corner lot, filling the home with natural light through oversized windows. The open-concept main floor features 9 ceilings, 8 doors, elegant wainscoting, hardwood flooring, and a chefs kitchen with brand new Forno appliances, and a large quartz island perfect for entertaining. A main floor office offers flexibility as a fifth bedroom or study space. Upstairs, you'll find four spacious bedrooms, including a primary suite with a walk-in closet and spa-like ensuite, plus the convenience of second-floor laundry. The garage comes equipped with a 28-amp Tesla charger for EV drivers. Stylish, sun-filled, and thoughtfully upgraded throughout this is an exceptional rental opportunity you wont want to miss! (id:61852)
RE/MAX Champions Realty Inc.
90 Keeler Court
Asphodel-Norwood, Ontario
This 2-Story Norwood Park Home situated 20 minutes East of Peterborough, comes with 4 Bedrooms and 2.5 Washrooms and over 2700 sqft of living space. This property offers 2nd floor Laundry, 2-Car garage parking and walk-out to Large Deck. This property residents have access to French Immersion School,close to Wakefield Conservation area, Hwy 7/Hwy 115 and Art Community Centre. A Great Community For Any Type of People. Don't Miss the Opportunity. Move in & Enjoy!. (id:61852)
RE/MAX Community Realty Inc.
656 Lemay Grove
Peterborough, Ontario
Wow! Discover This Stunning 2-Year-Old, 2-Story Legal Duplex, Perfectly Designed For Modern Living And Investment Potential. Nestled On A Serene Pie-Shaped Lot Backing Onto A Ravine, This Home Offers Ultimate Privacy And Tranquility. Move-In Ready, It Features A Spacious Double-Car Garage And Is Ideally Located Just Few Minutes From Trent University, The Zoo And Only 10 Minutes To Downtown Peterborough. The Main Unit Boasts 4 Spacious Bedrooms, 3.5 Baths, And A Versatile Main-Floor Office/Den. Hardwood Floors Span The Main Level, Complemented By Elegant New Lighting, Trim, And Fresh Paint That Enhance Its Contemporary Appeal. The Bright, Open-Concept Living And Dining Areas Seamlessly Flow Into The Stylish Kitchen, Which Opens To An Expensive Deck Overlooking The Picturesque Ravine - Perfect For Entertaining Or Unwinding. The Luxurious Primary Suite Features A Spa-Like 4-Piece En-Suite And A Walk-In Closet, With Generous Storage Throughout All Bedrooms. The Legal Lower- Level Unit Is A Bright And Spacious 2-Bedroom, 1 Bath Suite With Its Own Private Concrete Entrance. Designed For Convenience, It Includes A Dedicated Laundry Room, A Separate Furnace, And An Exclusive Tank-less Hot Water System-Ideal For Extended Family, Tenants Or Generating Rental Income. With Its Prime Location Near Scenic Trails, Baking Paths, And All Of Peterborough's Top Amenities This Exceptional Home Offers The Perfect Balance Of Urban Convenience And Natural Beauty. Don't Miss This Rare Opportunity To Own A High-Quality, Income-Generating Property In One Of Peterborough's Most Desirable Neighbourhoods! Act Fast - This Unique Home Wont Last Long! (id:61852)
Homelife/future Realty Inc.
29 Bryans Way
Grimsby, Ontario
Evergreen Estates -Exquisite Luxury Two-Storey Semi-Detached: A Dream Home in the Heart of Convenience. Step into luxury with this stunning Two-Storey Semi-Detached offering 2007 square feet of exquisite living space. Featuring a spacious 2-car garage complete with an opener and convenient hot and cold water lines, this home is both practical and luxurious. The double paved driveway ensures ample parking space for guests. Inside, the kitchen is a chef's dream crafted with precision by Artcraft Kitchen with quartz countertops, the quality millwork exudes elegance and functionality. Soft-closing doors and drawers adorned with high-quality hardware add a touch of sophistication to every corner. Quality metal or insulated front entry door, equipped with a grip set, deadbolt lock, and keyless entry for added convenience. Vinyl plank flooring and 9-foot-high ceilings on the main level create an open and airy atmosphere, perfect for entertaining or relaxing with family. Included are central vac and accessories make cleaning a breeze, while the proximity to schools, highways, and future Go Train stations ensures ease of commuting. Enjoy the convenience of shopping and dining options just moments away, completing the ideal lifestyle package. In summary, this home epitomizes luxury living with its attention to detail, high-end finishes, and prime location. Don't miss out on the opportunity to call this exquisite property home. Road Maintenance Fee Approx $125/monthly. Property taxes have not yet been assessed. ARN has not yet been assigned. (id:61852)
Royal LePage State Realty
Unknown Address
,
Evergreen Estates -Exquisite Luxury Bungaloft: A Dream Home in the Heart of Convenience Step into luxury with this stunning Bungaloft offering 2007 square feet of exquisite living space. Featuring a spacious 2-car garage complete with an opener and convenient hot and cold water lines, this home is both practical and luxurious. The double paved driveway ensures ample parking space for guests. Inside, the kitchen is a chef's dream crafted with precision by Artcraft Kitchen with quartz countertops, the quality millwork exudes elegance and functionality. Soft-closing doors and drawers adorned with high-quality hardware add a touch of sophistication to every corner. Quality metal or insulated front entry door, equipped with a grip set, deadbolt lock, and keyless entry for added convenience. Vinyl plank flooring and 9-foot-high ceilings on the main level create an open and airy atmosphere, perfect for entertaining or relaxing with family. Included are central vac and accessories make cleaning a breeze, while the proximity to schools, highways, and future Go Train stations ensures ease of commuting. Enjoy the convenience of shopping and dining options just moments away, completing the ideal lifestyle package. In summary, this Bungaloft epitomizes luxury living with its attention to detail, high-end finishes, and prime location. Don't miss out on the opportunity to call this exquisite property home. Road Maintenance Fee Approx $125/monthly. Property taxes have not yet been assessed. ARN has not yet been assigned. (id:61852)
Royal LePage State Realty
15 Bryans Way
Grimsby, Ontario
Evergreen Estates -Exquisite Luxury Two-Storey Semi-Detached: A Dream Home in the Heart of Convenience. Step into luxury with this stunning Two-Storey Semi-Detached offering 2007 square feet of exquisite living space. Featuring a spacious 2-car garage complete with an opener and convenient hot and cold water lines, this home is both practical and luxurious. The double paved driveway ensures ample parking space for guests. Inside, the kitchen is a chef's dream crafted with precision by Artcraft Kitchen with quartz countertops, the quality millwork exudes elegance and functionality. Soft-closing doors and drawers adorned with high-quality hardware add a touch of sophistication to every corner. Quality metal or insulated front entry door, equipped with a grip set, deadbolt lock, and keyless entry for added convenience. Vinyl plank flooring and 9-foot-high ceilings on the main level create an open and airy atmosphere, perfect for entertaining or relaxing with family. Included are central vac and accessories make cleaning a breeze, while the proximity to schools, highways, and future Go Train stations ensures ease of commuting. Enjoy the convenience of shopping and dining options just moments away, completing the ideal lifestyle package. In summary, this home epitomizes luxury living with its attention to detail, high-end finishes, and prime location. Don't miss out on the opportunity to call this exquisite property home. Road Maintenance Fee Approx $125/monthly. Property taxes have not yet been assessed. ARN has not yet been assigned. (id:61852)
Royal LePage State Realty
15 Van Geest Lane
Grimsby, Ontario
Evergreen Estates -Exquisite Luxury Two-Storey Semi-Detached: A Dream Home in the Heart of Convenience. Step into luxury with this stunning Two-Storey Semi-Detached offering 1991 square feet of exquisite living space. Featuring a spacious 2-car garage complete with an opener and convenient hot and cold water lines, this home is both practical and luxurious. The double paved driveway ensures ample parking space for guests. Inside, the kitchen is a chef's dream crafted with precision by Artcraft Kitchen with quartz countertops, the quality millwork exudes elegance and functionality. Soft-closing doors and drawers adorned with high-quality hardware add a touch of sophistication to every corner. Quality metal or insulated front entry door, equipped with a grip set, deadbolt lock, and keyless entry for added convenience. Vinyl plank flooring and 9-foot-high ceilings on the main level create an open and airy atmosphere, perfect for entertaining or relaxing with family. Included are central vac and accessories make cleaning a breeze, while the proximity to schools, highways, and future Go Train stations ensures ease of commuting. Enjoy the convenience of shopping and dining options just moments away, completing the ideal lifestyle package. In summary, this home epitomizes luxury living with its attention to detail, high-end finishes, and prime location. Don't miss out on the opportunity to call this exquisite property home. Road Maintenance Fee Approx $125/monthly. Property taxes have not yet been assessed. ARN has not yet been assigned. (id:61852)
Royal LePage State Realty
33 - 88 Lakeport Road
St. Catharines, Ontario
Port Dalhousie!! One of the most desirable communities to live in Niagara Region. This executive upscale complex is minutes to the downtown core where you will find fabulous restaurants, coffee shops, and more. 5 minute walk to the marina, beach, parks & trails, and Martindale Pond, the historic venue for the Henley Regatta. Lifestyle at its finest. Also a 5 min drive brings you to the highway QEW and all the amenities youll ever need. This 2 storey luxury townhouse has so many updates. Please see photo #2 for a list of upgrades and features. The custom kitchen includes white cabinetry and quartz countertops + S/S upscale appliances. There is a formal dining room, bright & spacious living room with larger windows and California shutters, high ceilings, gas fireplace, and engineered hardwood. The 2nd level includes 2 renovated bathrooms, one as an ensuite. Huge primary bedroom with balcony, another bedroom for guests, and laundry. Lower level is completely finished with bedroom, family room, bathroom, and plenty of storage. The rear yard is quiet, private, and has a new deck. This home is completely move-in ready - just move in and enjoy those daily walks to the pier and take in those magical sunsets. Low maintenance lifestyle, ideal for professionals or active retirees. The perfect combination of lifestyle, luxury, and convenience - just minutes from the Royal Canadian Henley Rowing Course, close to wineries, breweries, and tranquil waterfront. Unbeatable location! Book a showing today! (id:61852)
Right At Home Realty
8424 6 Line
Wellington North, Ontario
Nature-Infused Living on Half an Acre! Nestled on a private lot, this raised bungalow is embraced by a complete tree enclosure that provides both privacy and tranquility. The backyard feels like your own natural retreat, with a canopy of mature trees surrounding the property and tall, majestic maples in front adding to the sense of variety and warmth. Sunlight filters beautifully through the branches and streams in from the many windows on both levels, creating a bright, inviting atmosphere throughout the home. Inside, you'll find a wonderful balance of modern updates and rustic charm. The kitchen and bathrooms have been tastefully refreshed, while touches of natural wood maintain the homes cozy, welcoming character. The layout offers generous space for everyday living and entertaining alike, featuring a formal dining room, a large eat-in kitchen with a walkout to an elevated deck overlooking the stunning backyard, perfect for indoor-outdoor dining and gatherings. A spacious living room with a gas fireplace sets the tone for relaxation, while the lower level recreation room provides a great space for games, movie nights, or hosting, complete with another gas fireplace and a custom wood bar. The large utility room offers endless versatility, ideal for a workshop, home gym, office, or additional storage. Outside, theres ample parking for large vehicles, multiple storage sheds, and even a chicken coop for those who love the idea of a touch of country living. Just a short walk away, Luther Lake offers year-round outdoor enjoyment with trails for hiking, biking, fishing, and even horseback riding. This is a place where comfort meets nature, a warm, private, and peaceful setting you'll love to call home. (id:61852)
RE/MAX Real Estate Centre Inc.
