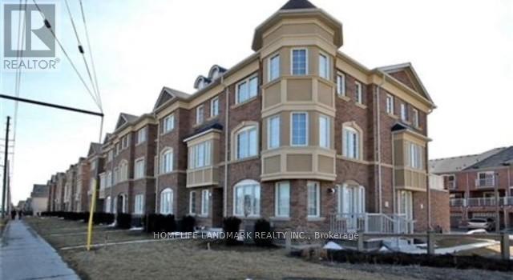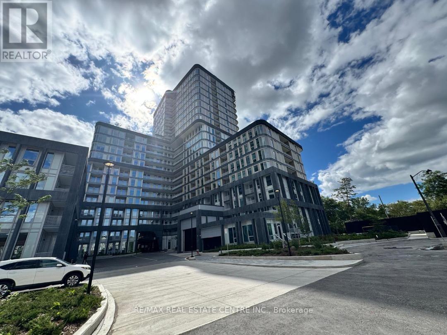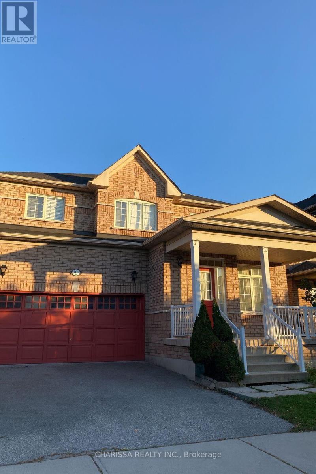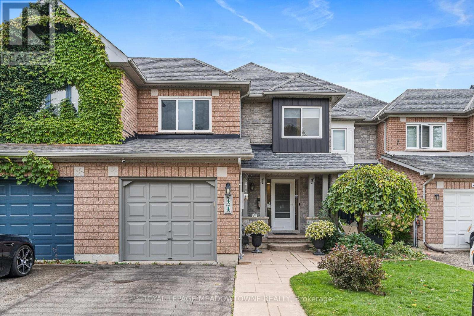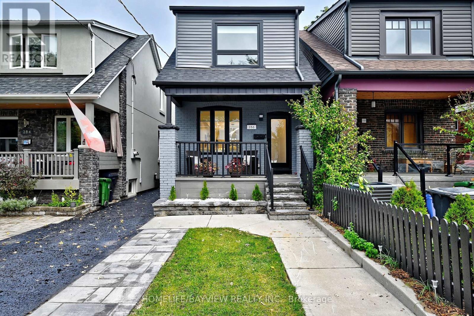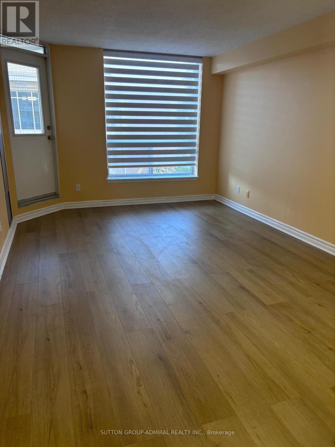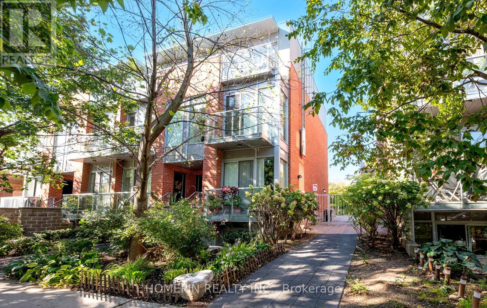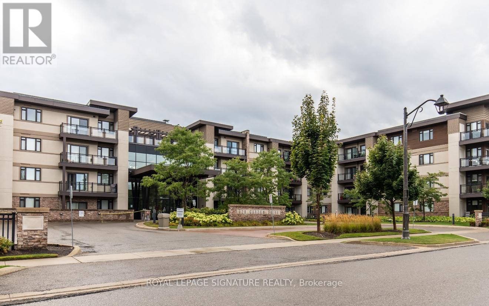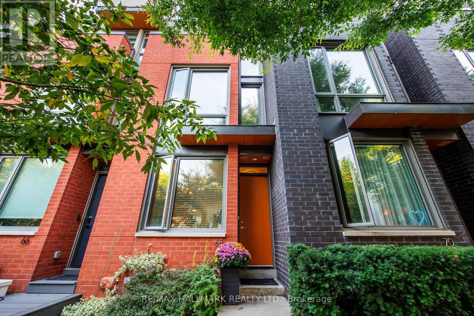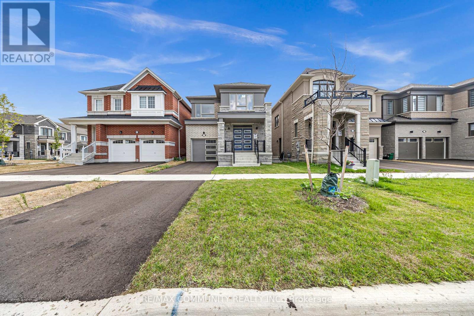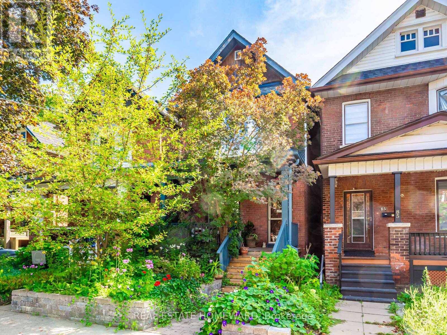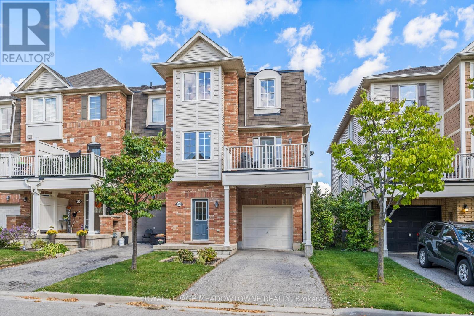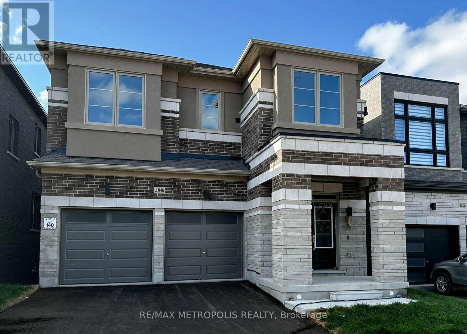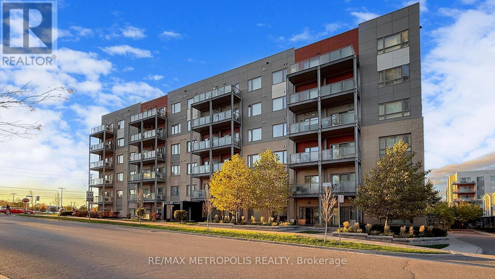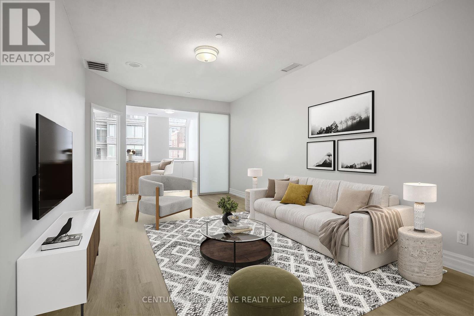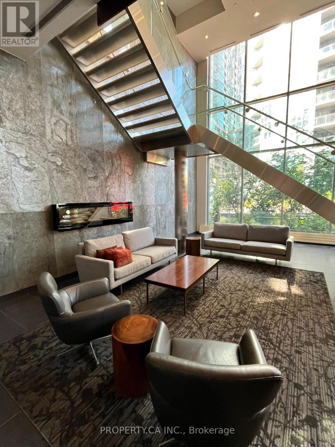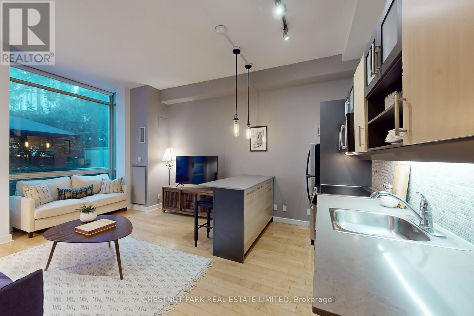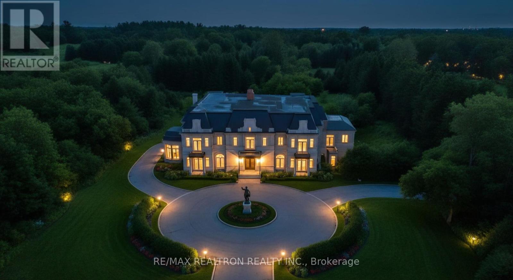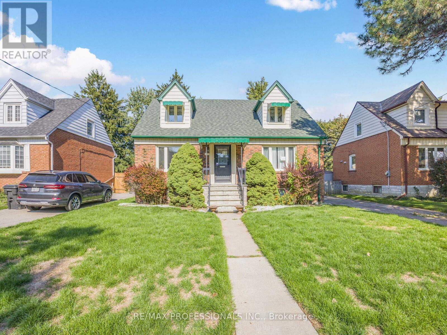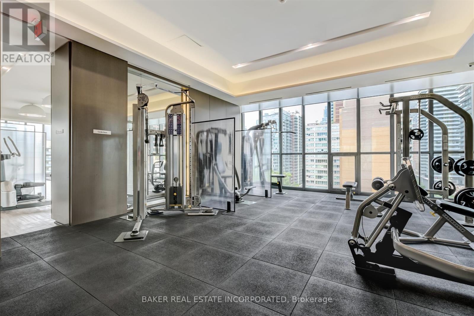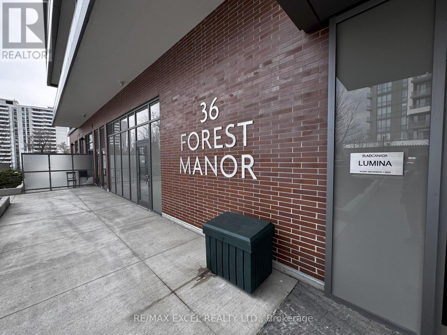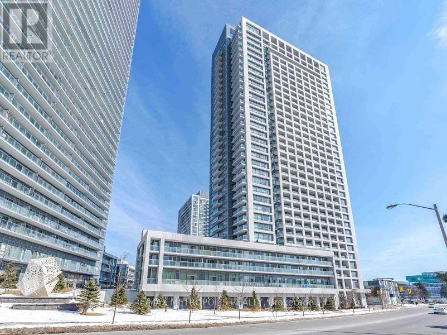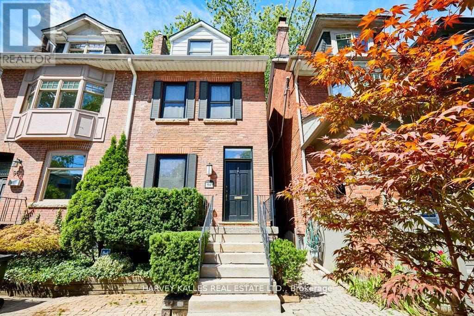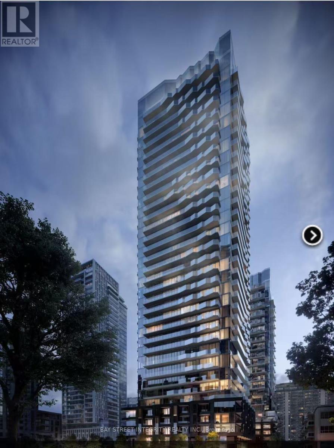2 Percy Reesor Street
Markham, Ontario
Gorgeous 3 Bedroom Freehold Corner End Unit Townhouse Built By Aspen Ridge Homes With Tons Of Upgrades!Hardwood Flrs,Pot Lights,Surround Sound System In Lr & Kitchen,Granite Countertop In Kit & Much More!Direct Access To Garage,W/O From Kit To A Spacious Deck W/Gas Line For Bbq.Located In Top Ranked Stonebridge P.S. & Pierre Elliott Trudeau H.S. Zone,Parks,Community Centre,Shopping,404/407,Go Station & Transit.Shows 10++ (id:61852)
Homelife Landmark Realty Inc.
1211 - 3240 William Coltson Avenue
Oakville, Ontario
Welcome to the Greenwich Condos by Branthaven at 3240 William Coltson Way, Oakville's newest luxury address! This 1+Den, 1 Bath suite offers modern elegance with an open-concept layout, 10ft ceilings, high-end finishes, and floor-to-ceiling windows that fill the space with natural light. The versatile den is perfect for a home office or guest area. Enjoy the added convenience of 1 underground parking space and a private locker. Located in a premium luxury building, residents have access to exceptional amenities including a state-of-the-art fitness centre, stylish party room and rooftop terrace with stunning views. Close to shopping, restaurants, parks, trails, public transit, and major highways. A must-see for professionals! Tenants can use the high speed Internet as provided by this building. (id:61852)
RE/MAX Real Estate Centre Inc.
Bsmt - 3417 Jorie Crescent
Mississauga, Ontario
Ideal location in the heart of Churchill Meadows, close to many amenities and public transit. 2 bedroom basement apartment with separate entrance (through garage), plus 30% utilities. Perfect for a professional couple. Non smoking and preferrably no pets. Newcomers welcome. Provision for parking will be made. (id:61852)
Charissa Realty Inc.
44 James Young Drive
Halton Hills, Ontario
Lowest-priced home in Georgetown South, and it comes with no condo fees or rental items! First time offered for sale, this 1,743 sq ft home (per MPAC) with an unspoiled basement is ready for its next chapter. The renovated kitchen opens to a family room and a walkout to the three-season sunroom, extending your living space. The main floor also features hardwood throughout, a convenient powder room, and an open concept living/dining area perfect for entertaining. Upstairs, you'll find two oversized bedrooms and two full bathrooms, offering comfort and flexibility. Additional highlights include a hardwood staircase and hardwood flooring on both levels, a fully fenced yard ideal for gardening or relaxing, and parking for two (garage + driveway). Located within walking distance to top-rated schools, shopping (Metro, Shoppers, LCBO, banks), parks, and with easy access to major highways, this home truly checks all the boxes. Don't miss this opportunity to make Georgetown South home! (id:61852)
Royal LePage Meadowtowne Realty
286 Springdale Boulevard
Toronto, Ontario
Welcome to 286 Springdale Boulevard, A Thoughtfully Renovated Gem in the Heart of East York. This stunning fully detached home has been meticulously renovated with Italian-inspired design and modern functionality in mind. Offering 3 + 1 bedrooms, this residence perfectly blends luxury, comfort, and convenience in one of East Yorks most sought-after neighbourhoods. Step upstairs to find three generously sized bedrooms featuring contemporary windows that fill each room with natural light. The primary suite showcases elegant floor-to-ceiling closets and direct access to a beautifully designed shared full bathroom ideal for families or guests.The open-concept main level welcomes you with warmth and style. A solid wood staircase with sleek glass railings leads into a bright and airy living space adorned with brand-new, state-of-the-art appliances, modern lighting, and premium finishes throughout. A cozy breakfast nook (Den)opens directly to the private backyard oasis, complete with ambient string lighting perfect for entertaining or unwinding under the stars. The fully finished high-ceiling basement offers exceptional versatility, featuring a fireplace, custom bar, and mini bar fridge ideal for entertaining or relaxing and extra bedroom. ***** There is one parking spot on the shared driveway, to be used alternately with the neighbour ***** (id:61852)
Homelife/bayview Realty Inc.
208 - 480 Mclevin Avenue
Toronto, Ontario
Great location, Spacious Condo in the Mayfair Condos, Newly renovated (Freshly pained unit, new waterproof laminate flooring in living room, main washroom new tiles and vanity top for sink,new lights in bedroom and main washrooms, new blinds for windows, new net for balcony).Well Maintained Unit Offers A Perfect Blend Of Comfort And Convenience. Residents of This Condo Can Enjoy Amenities Like A Security System, Security Guard, Parking Garage and Sauna, Along with a Tennis Court, Gym and Indoor Pool, Party hall. 24 Hrs Gate House Security and Surveillance Cameras.Has a Generously Sized Bedroom With Plenty Of Natural Light Features include: An Ensuite Laundry, One Dedicated Parking Spot And an exclusive Storage Locker.Located near Malvern Town Centre, near A Medical Centre, Schools, Parks, And Recreational Facilities.. This prime location places you near public transit, HWY 401, as well as the University of Toronto and Centennial College Don't miss this opportunity to live in an amazing location. (id:61852)
Sutton Group-Admiral Realty Inc.
4 - 38 Boston Avenue
Toronto, Ontario
Welcome to The Printing Factory Lofts! Discover the best of urban living in this stylish 1-bedroom loft-style townhouse, perfectly situated in the heart of vibrant Leslieville. This unique residence features an expansive corner terrace ideal for entertaining or relaxing outdoors. Inside, the open-concept layout is filled with natural light from large windows and finished with bamboo flooring, granite countertops, and sleek stainless steel appliances. A custom-built staircase with under-stair storage adds both functionality and elegance. The primary bedroom opens to a peaceful courtyard walkout, offering a private retreat within the city. Just steps from Queen Street, you'll enjoy an eclectic mix of boutique shops, cafés, and restaurants all within walking distance. Summertime living is unmatched here: immerse yourself in the Beaches Jazz Festival, Cherry Beach, Woodbine Beach, and the city's largest off-leash dog park. Soon, you'll also be among the first to experience PlayPark-Canada's first year-round, three-acre world-class park dedicated to outdoor play. Surrounded by trails and green spaces, this location is a dream for outdoor enthusiasts and dog owners alike. With 24-hour transit at your doorstep and quick access to the DVP, this townhouse seamlessly blends tranquillity with connectivity. (id:61852)
Homepin Realty Inc.
413 - 128 Garden Drive
Oakville, Ontario
Experience elevated comfort and modern elegance, a beautifully upgraded 2-bed, 2-bath condo designed for style, function, and convenience. With 9-foot ceilings, engineered hardwood flooring, every detail speaks of refined urban living. Bright open-concept layout. Designer kitchen with quartz countertops, large pantry, Induction stove, double-drawer dishwasher & custom cabinetry. Spacious primary suite featuring a walk-in closet and spa-inspired ensuite with glass shower and premium marble tile & counters. Second bedroom ideal for guests, office, or flex space. Upgraded In-suite laundry with storage for added convenience. The outdoor balcony boosts, a gas BBQ line, and evening sunsets. Building Amenities: State-of-the-art fitness center, Stylish party room and outdoor terrace, EV charging stations and secure underground parking. Situated in one of Oakville's most desirable communities steps from the downtown core, shops, restaurants, trails, and transit. Enjoy a blend of luxury and lifestyle in a vibrant, walkable neighbourhood. Don't miss your opportunity to own this beautifully upgraded condo. (id:61852)
Royal LePage Signature Realty
68 Boulton Avenue
Toronto, Ontario
At 68 Boulton, where Leslieville sings, a rare release with refined offerings. Just steps from Queen, on a peaceful street, urban life and calm retreat. A modern gem with timeless style, sun-filled rooms that stretch a mile. But its the third floor that steals the show A spa-like ensuite, a private glow. A deep-soaked tub, a shower wide, a place where daily stress subsides. Your own top-level, luxe escape, where mornings start in tranquil shape. Parking tucked in at the rear, no circling blocks or fees to fear. It's POTL, but costs are lean, low fees keep things running clean.These homes don't often hit the stage, They're rarely found on MLS's page. So seize the moment, make it last in prime Leslieville, they move fast. Around the corner, Queen comes alive, with coffee shops and shops that thrive. From brunch at Bonjour to tacos near, the best of east-end life is here. Live music hums, the patios call, With vintage finds in every stall. A neighbourhood with soul and spark, by day it shines, by night its art. (id:61852)
RE/MAX Hallmark Realty Ltd.
2979 Heartwood Lane
Pickering, Ontario
This stunning brand-new 4-bedroom, 3-bathroom detached home in the heart of Pickering featureswelcoming double-door entry, an open-concept layout with 9-foot ceilings on the main floorsmooth ceilings on the main, a cozy fireplace, beautifully designed living and dining spaces,Modern kitchen with an extended island, Quartz countertop, premium stainless steel appliances,a walkout to a private backyard, along with engineered hardwood flooring throughout on the mainfloor, pot lights, second-floor laundry with high end Washer and Dryer, direct garage accesswith garage door opener, upgraded 200-amp electrical service, making this an exceptional blendof modern elegance, comfort DONT MISS IT... (id:61852)
RE/MAX Community Realty Inc.
87 Harcourt Avenue
Toronto, Ontario
A dazzling 3-bedroom, 3-bath detached home boasting approx. 2,567 sqft. of thoughtfully designed living space filled with charm, light, and personality.Step onto the inviting front porch and be greeted by a whimsical, wild front garden, a true prelude to the home's character. Inside, the main floor offers spacious and airy living and dining areas, perfect for entertaining friends or enjoying quiet, inspired moments. Upstairs, three beautifully appointed bedrooms include a generous primary retreat with a 5-piece ensuite, accompanied by two additional stylish bathrooms. The finished basement, featuring a second kitchen and side entrance, provides flexible living for extended family, guests, or creative pursuits. Outside, a private garden oasis awaits, fully fenced with a gate ideal for alfresco entertaining, summer soirées, or peaceful reflection. A rear parking spot adds convenience to this urban sanctuary. Just steps from Pape Subway Station and the vibrant shops, cafés, and restaurants of the Danforth, this home combines city living with artistry, comfort, and undeniable flair (id:61852)
Real Estate Homeward
629 Frank Place
Milton, Ontario
Welcome to 629 Frank Place, a charming and well-maintained residence offering comfort, convenience, and a prime location. This 2-bedroom home features spacious rooms with the primary bedroom including a walk-in closet for added functionality. Painted in neutral tones and now complete with new broadloom carpet throughout, the interior feels bright, inviting, and ready for you. Step outside to enjoy the entrance area and generous balcony, ideal for BBQs or simply unwinding. The nearby park provides a lovely recreational space, while shopping, schools, and everyday amenities are only a short walk away. With its combination of updated finishes, thoughtful layout, and a location that offers both lifestyle and convenience, 629 Frank Place is a wonderful opportunity to make your next home. Welcome to 629 Frank Place, a charming and well-maintained residence offering comfort, convenience, and an inviting sense of home. This two-bedroom property features spacious rooms, with the primary bedroom including a walk-in closet for added functionality. Recently painted in soft neutral tones and complete with new broadloom carpet throughout, the interior feels fresh, bright, and move-in ready. Step outside to enjoy the private entrance area and generous balcony, perfect for BBQs or unwinding after a long day. The nearby park provides a great space for recreation and relaxation, while shops, restaurants, and everyday amenities are just a short walk away. With its thoughtful layout, recent updates, and desirable location, 629 Frank Place presents an excellent opportunity for buyers seeking a low-maintenance home that balances comfort and lifestyle. (id:61852)
Royal LePage Meadowtowne Realty
Upper - 1846 Narcissus Gardens
Pickering, Ontario
Brand new, luxury 2-story detached house With Upgrades for lease in a quiet neighbourhood. This house is on a secluded road with other larger houses and has 2 car parking spaces inside. The never-lived-in house has 9-foot ceilings on both floors, brand new fixtures and modern baths. The kitchen comes with large cabinets, new stainless-steel appliances. The in-suite laundry has a white washer and dryer. The 2nd floor boasts 4 massive bedrooms with many windows and an additional office space. The house is minutes from Hwy 407 and close to Grocery store, Gym, Greenwood conservation area, Golf courses and more! (id:61852)
RE/MAX Metropolis Realty
310 - 20 Orchid Court
Toronto, Ontario
Location, Location ! Bright and spacious 2-bedroom corner condo featuring 2 washrooms and approximately 800 sq. ft. of living space plus a private balcony. Both bedrooms offer large windows with abundant natural sunlight. The open-concept living and dining area provides a seamless flow with a walk-out to the balcony. Enjoy a modern kitchen with stainless steel appliances and a full-sized washer and dryer. Parking included. Conveniently located just minutes from transit, Highway 401, Centennial College, and the University of Toronto Scarborough Campus an ideal location for comfort and accessibility ! (id:61852)
RE/MAX Metropolis Realty
302 - 393 King Street W
Toronto, Ontario
RARELY OFFERED, highly sought after, spacious boutique condo in one of Toronto's most vibrant and trendy neighbourhoods. This unit boasts a very functional layout with over 1000 sqft of freshly renovated living space. Listed by Walkscore as a "walker's, rider's and biker's paradise", with a Walkscore of 100, this unit is walking distance to a multitude of both affordable and high-end ethnic and traditional restaurants, grocery stores, shops etc. Not to mention the world class nightlife just steps away. It's very easy to get around the city day or night with the TTC literally at your doorstep including access to two 24 hr streetcars, and a subway. Plus just a quick 10 min walk will get you to Union Station, Toronto's transit hub! A 5-15 min walk is all it takes to be at all of downtown Toronto's attractions: think Ripley's Aquarium, CN Tower, attend concerts or sporting event at Rogers Centre and Scotiabank Arena. Prefer to drive? No worries! Underground parking is available. With a very short distance to Lakeshore and the Gardiner, you can easily commute by car. Got kids? Kids will get a great education here with 8 schools nearby. There is an abundance of parks, playgrounds, recreation facilities, dog parks, all within a stone's throw. This unit is great for all, being big enough for a family with two generously sized bedrooms, plus the large den with glass door would make a perfect office, a third bedroom - or maybe a walk in pantry! So many options here and don't forget the ensuite laundry for your convenience. This tastefully decorated, safe and secure building has great amenities including a gym, billiards room, rooftop deck with BBQ and more to keep you both fit and entertained! This one has it ALL! Don't miss out! Book your private viewing now! (id:61852)
Century 21 Innovative Realty Inc.
2205 - 15 Iceboat Terrace
Toronto, Ontario
Bright and modern 1-bedroom suite featuring a private 32 sq.ft. balcony with stunning city and lake views. Ideally located in the heart of Downtown Toronto: steps to: restaurants, cafes, banks, entertainment, Rogers Centre, Sobeys, the waterfront, and public transit, with quick access to major highways. The unit has been freshly painted with new flooring installed and includes a brand-new refrigerator. High-speed internet available for an additional $60/month through Beanfield service. Landlord also willing to install custom closet doors. (id:61852)
Property.ca Inc.
G06 - 350 Wellington Street W
Toronto, Ontario
Fly like a G6! Fabulous and rarely offered garden suite with gated access to the street! Large terrace feels like your own backyard in downtown Toronto! 10-foot ceilings with floor-to-ceiling windows for sunset views. Many upgrades, including stone countertops, tile backsplash, custom kitchen island that stores a fold away table, marble bathroom with large walk-in shower, large custom closet with organizers that go right to the ceiling! No car needed with a 97% walk score. Use the gorgeous indoor pool, spa, and gym at the Soho Hotel. Literally walk anywhere downtown, King West, The Well, Rogers Centre, Scotiabank Arena, restaurants, and shopping. Live your best life in downtown Toronto! (id:61852)
Chestnut Park Real Estate Limited
15230 Keele Street
King, Ontario
DREAM HOME OPPORTUNITY ~ in King City! HUGE!! and MAJESTIC 20,500 SQ.FT. ULTRA LUXURY LIVING SPACE (13,750 + 6750). Are you ready to make your dream home a reality in the sought-after King City? This is your opportunity to customize a spectacular home on a flat 5-acre lot nestled among multi-million dollar luxury homes. Featuring a built-in panic room for ultimate safety, a helipad for seamless and exclusive travel, an observation deck with a hot tub for breathtaking views and relaxation, a state-of-the-art gym to stay fit without leaving home, a 10-car garage to accommodate your prized vehicle collection, and a recreation room perfect for entertainment and leisure. Additionally, there is a nanny suite in the lower level for added privacy. The property is currently under construction with the ~~BEST-of-the-BEST~~ materials used and is available for your finishing touches. This exclusive residence is situated on a private street, offering a unique chance to craft a truly exceptional living space in King City's prestigious postal code. Don't miss out on the chance to make this home your own. Architectural drawings and all approvals are on hand, ready for you to customize to your heart's content. **EXTRAS** House Being Sold In An 'As Is Where Is' Condition. (id:61852)
RE/MAX Realtron Realty Inc.
Psr
55 Craigmore Crescent
Toronto, Ontario
Welcome to 55 Craigmore Crescent, nestled on a quiet, tree-lined street in one of North Yorks most desirable neighbourhoods. This charming 3-bedroom, 3-bath home sits on a premium 50 x120-foot lot and backs directly onto Sheppard East Park, offering unmatched privacy and tranquil green views perfect for families, nature lovers, or those seeking a peaceful urban retreat. Located just steps to Yonge & Sheppard, this home combines the convenience of city living with the serenity of park-side life. The main floor offers bright, spacious principal rooms and a functional layout, ideal for entertaining or family living. The partly finished basement features a fourth bedroom with a 3-piece ensuite bath, perfect for guests, in-laws, or a home office. This home is located within the Hollywood Public School and Earl Haig Secondary School catchments two of Torontos most sought-after schools. You're also just minutes to the Sheppard-Yonge Subway, Highway 401, Whole Foods, Bayview Village, top restaurants, and more. Whether you're looking to move in, renovate, or build your dream home, 55 Craigmore Cres offers endless possibilities in a truly unbeatable location. (id:61852)
RE/MAX Professionals Inc.
2103 - 101 Charles Street E
Toronto, Ontario
X2 Condos - Bright Beautiful South Facing Large Open Concept 1 Bed + Den Unit at 741 SF Easily Functions as a 2 Bedroom or Allows for a Work from Home Office. It Offers Spectacular Views of the City's Skyline and Features Modern Finishes, 9' Ceilings. Floor to Ceiling Windows, Large Balcony, large W/I Closet, Window Coverings. Modern Kitchen Features Integrated Eat at Island, Stainless Steel & Integrated Appliances. All in a Location that is Minutes to Anything you Could Want or Need Including Transit at Yonge/Bloor Subway, Shopping along Yonge or Bloor and Yorkville Village, Numerous Options for Dining, Cafes and Entertainment as well as Easy Access to DVP and Gardiner/QEW Hwy's. (id:61852)
Baker Real Estate Incorporated
A03 - 36 Forest Manor Road
Toronto, Ontario
Experience refined living in this beautiful unit featuring 1 master bedroom and a den with adoor, perfect for second bedroom or a home office. The open-concept kitchen is adorned withlarge, modern cabinets and premium finishes throughout. The master bedroom features an ensuite bathroom and is bathed in natural light, creating a warm, welcoming space. Enjoy a large,private balcony that feels like your own backyard oasis unblocked by any buildings, itsideal for relaxing, entertaining, or simply enjoying the open view. As part of a luxurybuilding, residents have access to a range of top-tier amenities, including a sparkling swimming pool, rejuvenating jacuzzi, a fully equipped gym, a serene yoga room, and a stylishrooftop terrace perfect for soaking in the skyline or hosting memorable gatherings. (id:61852)
RE/MAX Excel Realty Ltd.
2301 - 275 Yorkland Road
Toronto, Ontario
"Yorkland" condo Built By Monarch,Bright Open Concept Layout,538 Sq Ft + Balcony 55 Sq Ft,This Prime Location Is a Perfect Blend of Urban Living and Suburban Tranquility. Easy Access to All the Amenities You Need, Along with Exceptional Proximity to the 404 &401 Hwy And TTC,Don Mills Subway,Fairview Mall,Seneca College. Well equipped building with many amenities including, 24/7 Concierge, Indoor Pool, Exercise room, party room, guest suites and ample visitor parking. (id:61852)
RE/MAX Metropolis Realty
96 Balmoral Avenue
Toronto, Ontario
Introducing 96 Balmoral, a truly special home that is walking distance from the coveted shops, restaurants and pubic transit on Yonge Street in the Yonge/St Clair/Summerhill area. This 3 bed, 3 full bath sun drenched, semi-detached residence underwent an extensive renovation in 2019, that will last the test of time. Designed with entertaining & family gathering in mind, the main level offers an open concept floor plan with a chef-inspired kitchen, breakfast bar, separate dining area and inviting family room flanked by a built-in with plenty of storage. Upstairs hosts two bedrooms separated by a spectacular 5 piece bathroom with a bonus storage closet and laundry facilities in the hallway. Enter the third floor primary sanctuary with vaulted ceilings, large closet, stunning ensuite and a private terrace. The lower level is designed for versatility, with one room currently serving as storage while the spacious recreation room can easily functions as a 4th bedroom, family room, or both complemented by the convenience of a full bathroom on this level. Thought was given during the design stage to allow for laundry in this bathroom or use as extra storage. *Legal Parking Pad*. (id:61852)
Harvey Kalles Real Estate Ltd.
308 - 110 Broadway Avenue
Toronto, Ontario
Brand New 1+1 Luxury Condo at Yonge & Eglinton! Bright & Functional Layout With Floor-to-Ceiling Windows And A Large Open Balcony That Fills The Suite With Abundant Natural Light. The Den Is Spacious Enough To Be Used As A Second Bedroom, Home Office, Or Guest Room, Perfect For Modern Living. Built By a Reputable Developer With Premium Finishes, Sleek Kitchen And Quartz Countertops. Amenities: Indoor Pool Lounge, Fitness Centre, Spa, Meditation Garden & More! Steps To Subway, LRT, Shops, Dining & Parks. Located In the Heart Of Midtown Toronto, This is Urban Convenience And Contemporary Elegance Combined. (id:61852)
Bay Street Integrity Realty Inc.
