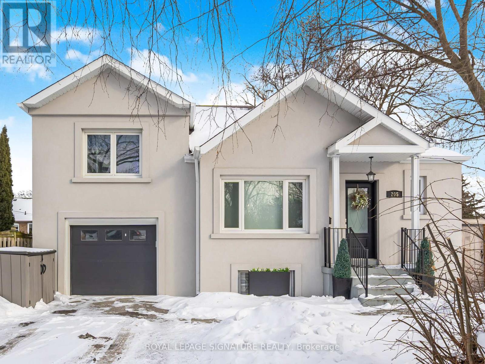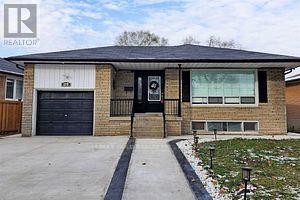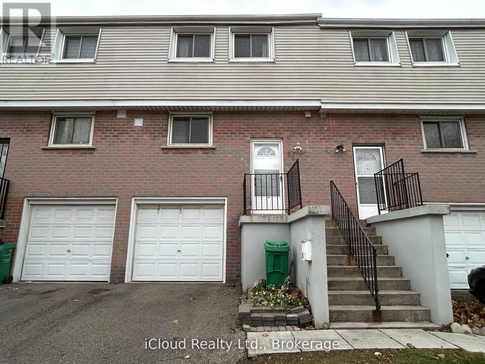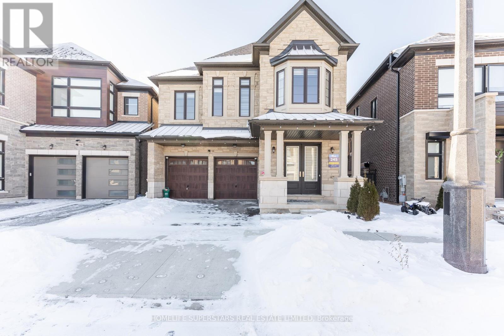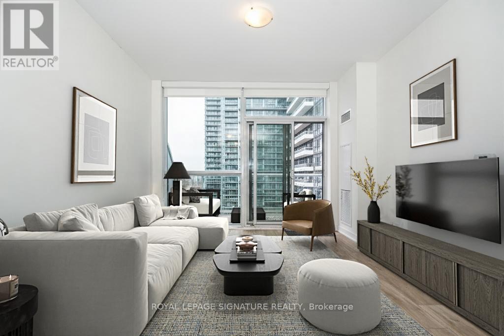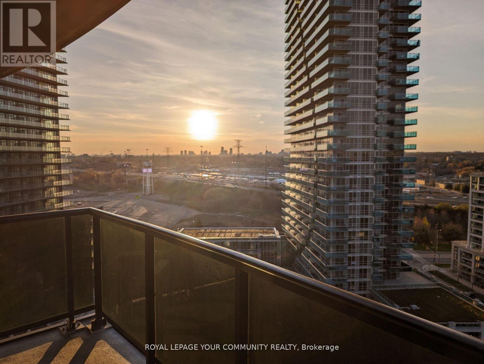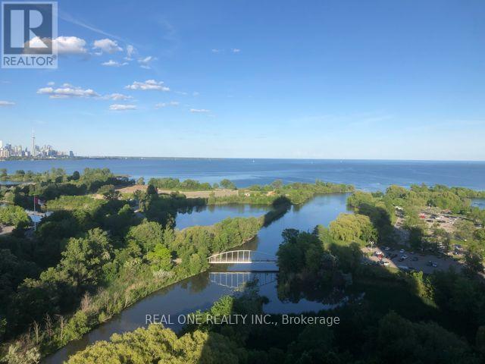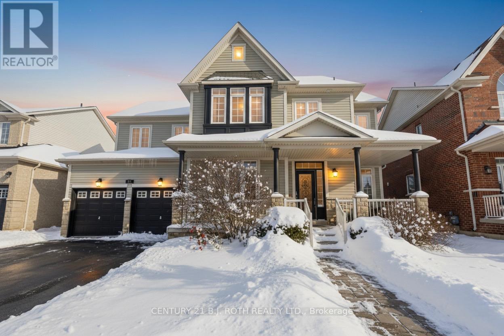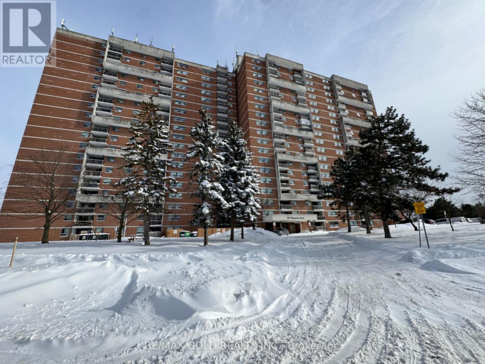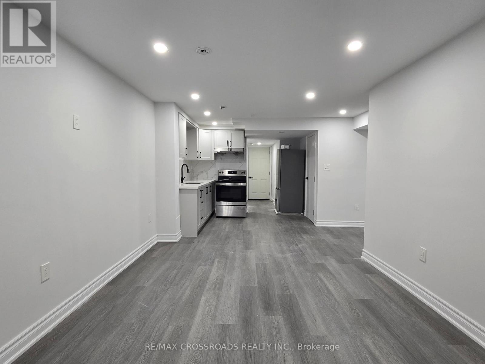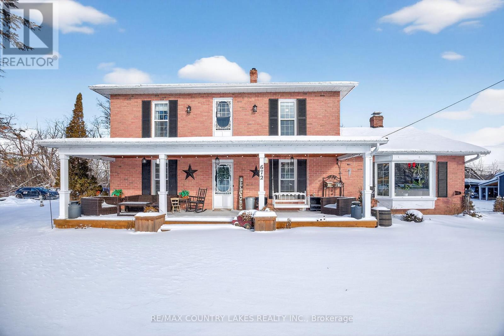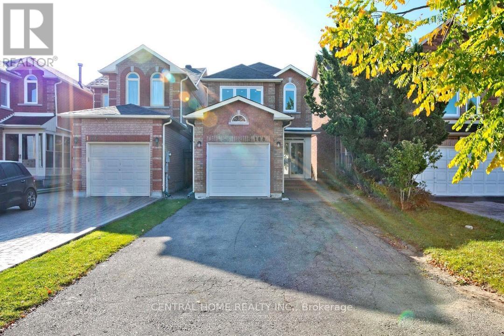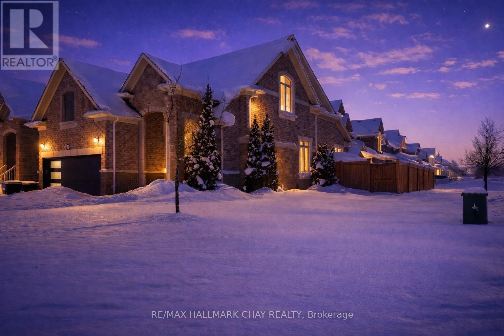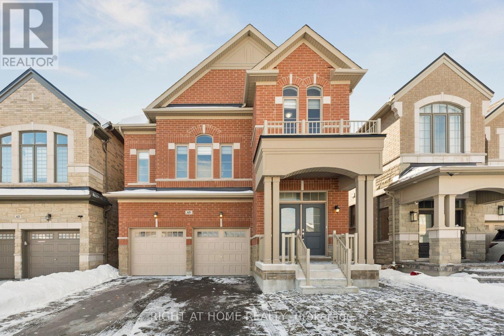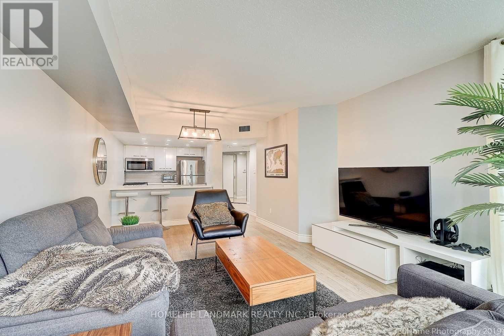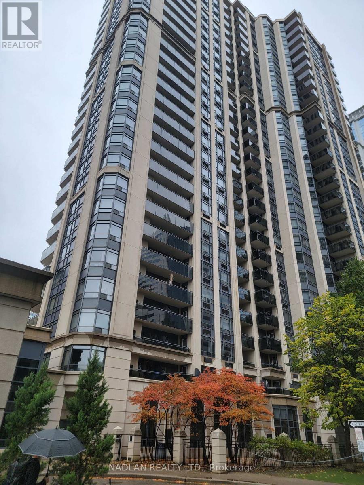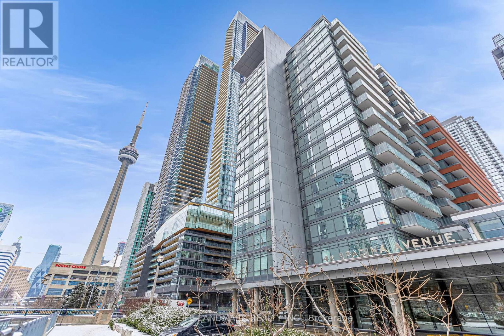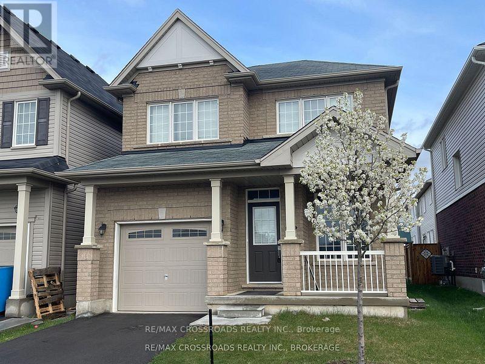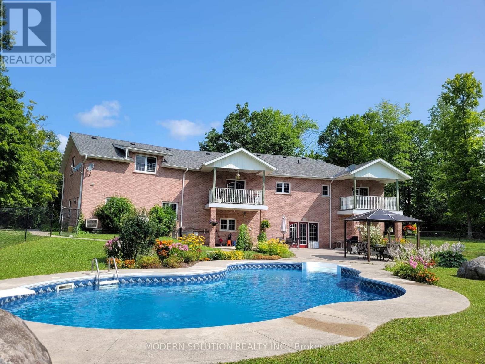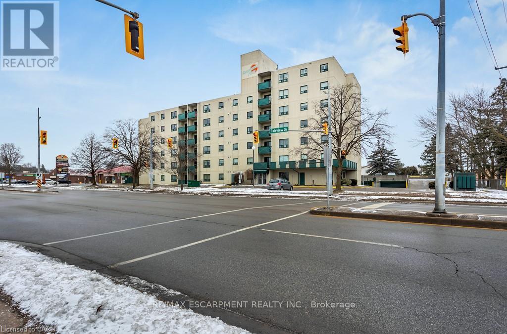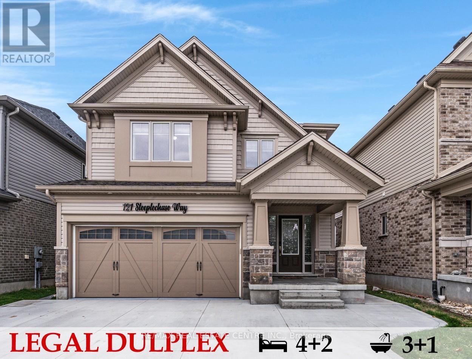1855 Marconi Boulevard
London East, Ontario
Welcome to this Beautiful Top-to-Bottom Fully Renovated 3 bedrooms Freehold home where modern design meets everyday convenience! Be prepared for a pleasant viewing experience of this gorgeous home featuring a tasteful & pleasant décor, Open concept with a great overall layout designed for total functionality with plenty of desirable features will give you an instant vibe of welcoming feel. Stylish Main floor showcasing a great size living room, a well-appointed Brand-New Kitchen with new Stainless Appliances, Dining and a 2 Pc Bathroom. Second floor features a set of brand-new Luxury stairs, 3 great size bedrooms, a fully new Luxury cheater Ensuite with double sink and a large Walk-in closet. An abundance of professional Upgrades (New/Recent/Previous): Kitchen, Flooring, Doors, Stainless Appliances, Bathrooms, Custom Stairs, Baseboards, Trim, Drywall, Insulation, Deck, Lighting, Electrical, Painting, Eavestroughs/Downspouts, Porch and more. Don't forget the brand-New finished Basement featuring a great-size Recreation room, a 3 Pc modern Bath, large formal Laundry and Utility + plenty of storage - real potential for developing an In-Law living or as a Mortgage Helper. In the beautiful private backyard, you'll find your expansive upgraded deck, perfect for summer barbecues & outdoor gatherings, all within a fully fenced backyard with a shed offering privacy and space. Situated in a desirable location with easy 401 highway access being a commuter's dream, close to schools/shopping malls/public transit, this home combines style, comfort, and convenience. With immediate possession available, you can move in and start enjoying your new home right away. Don't miss your chance to own a truly Turn-key home ! (id:61852)
Peak Realty Ltd.
205 Prince Edward Drive S
Toronto, Ontario
Welcome To This Beautifully Renovated Family Home In The Heart Of Sunnylea. Set On A Premium 44 x 110 Ft Treed Lot Backing Onto A Park And Tennis Courts, This Home Offers The Perfect Blend Of Timeless Charm And Modern Comfort. Bright And Inviting Open Concept Layout Featuring A Stylish Kitchen With Granite Counters, GE Café Appliances And Spacious Living And Dining Areas Accented By Oak Flooring Throughout. Two Generous Bedrooms On The Main Floor, A Private Upper Level Primary Retreat, And A Finished Basement With A Separate Entrance Offering Two Additional Bedrooms And Excellent Income Or In Law Potential. Step Into Your Private Backyard Oasis Complete With Thoughtful Landscaping, A Pergola, Hot Tub And An All Season Cedar Cabana, Ideal For Entertaining Or Relaxing Year Round. Located In Highly Sought After Sunnylea Just Steps To Parks, Tennis Courts And Bike Paths, And Minutes To The Kingsway's Shops, Restaurants And Amenities, Royal York TTC Station, The Lakeshore, Major Highways, Downtown Toronto, Mississauga, The UP Express, And Both Pearson And Billy Bishop Airports. A Rare Opportunity To Own A Turn Key Home In One Of Toronto's Most Desirable Neighbourhoods. (id:61852)
Royal LePage Signature Realty
189 Kingsview Boulevard
Toronto, Ontario
Luxury, comfort, and unmatched convenience await.!!! Welcome to 189 Kingsview Blvd, a stunning, fully renovated family home that delivers an exceptional blend of luxury, space, and convenience in the heart of Etobicoke. This beautifully updated residence features 3 bedrooms and 2 bathrooms on the main floor, along with a high-quality finished basement units, with 2 Kitchens, offering 2 additional full bathrooms wet Bar and a spacious recreational room-complete with a separate entrance, ideal for an in-law suite or extended family. Step inside to bright, open living and dining areas highlighted by large windows that bring in natural light throughout. The modern kitchen showcases granite countertops, stylish finishes, and ample storage-perfect for family cooking and entertaining.The private backyard is a true retreat, featuring a large concrete patio, fire table, and a relaxing HOT TUB, creating the perfect space for gatherings or quiet evenings at home.Situated in a highly connected location, you're just 5 minutes from Pearson Airport, right next to Hwy 401 and Hwy 409, and only 4 minutes to Etobicoke North GO Station-making commuting effortless. (id:61852)
RE/MAX Gold Realty Inc.
88 - 400 Mississauga Valley Boulevard
Mississauga, Ontario
**Freshly Painted* Welcome to this charming low-rise condo Townhome at 400 Mississauga Valley Blvd, in the heart of Mississauga! New flooring Throughout! and Renovated. This spacious unit features **3 bedrooms** and**2 washrooms**, offering the perfect combination of comfort and convenience. The Main Level Offers you a Desirable Layout with an Open Concept Living, Dining and Kitchen, a 2 piece Power Room and a Walkout to a Fully Fenced in Backyard. Great Opportunity For A First Time Buyer Or Investor. Walk Out To Deck. Backs On Kids Playground Area. With Pool On Side. Watch You Kids Play. Close To Schools, Shopping And Go Station. Centrally Located. Whether you're a first-time buyer, downsizing, or looking for a fantastic investment opportunity, this home is ready for you to move in and enjoy. 2nd Floor Offers 3 Very Spacious Bedrooms and a 4 piece washroom. Fully Finished Basement has an Open Concept Space. (id:61852)
Icloud Realty Ltd.
1188 Stag Hollow N
Oakville, Ontario
Stunning brand-new 4-bed, 3.5-bath luxury home in highly desirable Glen Abby Oakville, offering about 2,864-2,900 sq ft with 10 ft main-floor and 9 ft second-floor ceilings, upgraded Paris kitchen with stone counters and centre island, hardwood floors, oak staircase, gas fireplace, and spa-style primary ensuite plus 2 ensuites/2 semi-ensuite bedrooms and second-floor laundry in a top school, park- and trail-rich North Oakville location close to Dundas, Hwys 403/407, GO Transit, shopping, and community centres. Main floor LED's, whole home water filter, Fenced surrounding, Whole home surge protection, and much more (id:61852)
Homelife Superstars Real Estate Limited
1126 - 251 Manitoba Street
Toronto, Ontario
Experience elevated living in this stunning penthouse 1 bedroom, 1 bath suite in Empire Phoenix Condos the smaller boutique building. No wasted space in this sophisticated open-concept design with floor-to-ceiling windows, 9' smooth ceilings, a large private balcony, an upgraded kitchen with quartz counters, stainless steel appliances and premium cabinetry and a spacious bedroom with a walk-in closet. Unit comes with parking and locker. Enjoy an exceptional collection of amenities, including a fully equipped fitness centre with yoga room and spin area, outdoor pool with cabanas, spa room with sauna and rain shower, outdoor courtyard with BBQs and dining areas, indoor private dining room, shared workspace with Wi-Fi, games room, guest suite, and 24/7 concierge service. Ideally located steps to coffee shops, pharmacy, convenience store, dry cleaner, and sushi. Just minutes to Lakeshore, Gardiner, Mimico GO, Metro, No Frills, Costco, banks, LCBO, gas stations, and the shops and restaurants of The Queensway. Walk or bike to the lakefront and Humber Bay Park. Tenant responsible for hydro and water utilities. (id:61852)
Royal LePage Signature Realty
1509 - 80 Marine Parade Drive
Toronto, Ontario
Don't miss this bright and spacious Waterscape condo! Enjoy a gorgeous view of the Toronto cityscape and Lake Ontario from the unit. Humber Bay Location. Close to TTC, Waterfront Trails, Gardener Expressway. Laminate flooring throughout. Amenities included: Gym, Rooftop Deck, Outdoor Patio, Indoor Pool, Party Room, Car Wash, Jacuzzi, Guest Suites, Media Room, Recreation Room, Meeting Room, Games Room, Visitor Parking and More! (id:61852)
RE/MAX Your Community Realty
4007 - 2230 Lake Shore W. Boulevard
Toronto, Ontario
Hardwood Floor, Granite Countertop, Stainless Steel Appliances & A 200Sqft Private Terrace That Is Perfect For Entertaining. Steps To Lake &Waterfront Parks/Trails. Easy Access to Downtown, Ttc, Highways. Close To Grocery, Shops, Bank & Restaurants. (id:61852)
Real One Realty Inc.
3607 - 2230 Lake Shore Boulevard W
Toronto, Ontario
Hardwood Floor, Granite Countertop, Stainless Steel Appliances & A 200Sqft Private Terrace That Is Perfect For Entertaining. Steps To Lake & Waterfront Parks/Trails. Easy Access to Downtown, Ttc, Highways. Close To Grocery, Shops, Bank & Restaurants. (id:61852)
Real One Realty Inc.
63 The Queensway
Barrie, Ontario
This fully updated home offers an impressive 3,659 sq. ft. of finished living space, thoughtfully designed from top to bottom with four spacious bedrooms and five beautifully appointed bathrooms. A bright, versatile layout is enhanced by huge windows that flood the home with natural light, while stylish quartz countertops with a sleek backsplash elevate the modern kitchen aesthetic. Completely finished on every level, this home delivers both function and sophistication throughout. Ideally located in Barrie's sought-after south end, you're just minutes from shops, schools, and commuter highways-putting everyday convenience truly at your fingertips. A truly beautiful home! ALL those beautiful cabinets and shelving are INCLUDED!! (id:61852)
Century 21 B.j. Roth Realty Ltd.
713 - 100 Wingarden Court
Toronto, Ontario
Welcome to Unit 713 at 100 Wingarden Ct, a stunning, fully renovated 2-bed, 2-bathapartment in Scarborough's vibrant Malvern neighbourhood. This bright, move-in-ready home features sleek contemporary finishes throughout, an open-concept layout perfect for modern living, and a spacious primary bedroom with its own private 3-piece ensuite, plus a well-sized second bedroom ideal for guests or a home office. Situated in a well-managed building with great resident amenities, you're just steps from everyday conveniences including grocery options like No Frills, Rexall Pharmacy, cafes and casual restaurants, and local shopping, as well as excellent access to public transit with TTC bus routes nearby and easy connections to Highway 401 for commuters. Families will appreciate the close proximity to multiple schools and abundant park space such as Horseley Hill and nearby green spaces, while outdoor enthusiasts enjoy larger city parks like Morningside Park and Guild Park & Gardens just minutes away. With it all-style, comfort, convenience and an unbeatable Scarborough location-Unit 713 is the perfect place to call home. (id:61852)
RE/MAX Gold Realty Inc.
Lower/bsmt - 3265 Turnstone Boulevard
Pickering, Ontario
Brand New Walkout Basement Apartment In The New Whiteville Community In Pickering. Spacious 2 Bed, 1 Washroom. En-Suite Laundry. Easy Access To Hwy 401 & 407. Short Drive To Pickering Town Centre, Shopping, Schools And Other Amenities. Tenant Is Responsible For Their Own Snow Removal & Lawn Care Of Their Own Portion. (id:61852)
RE/MAX Crossroads Realty Inc.
672 Simcoe Street
Brock, Ontario
Welcome Home! This beautifully updated 3+1 bedrooms, 3-bath century home blends timeless character with thoughtful modern upgrades. Set on an impressive 150' x 150' lot, the property offers a true retreat both inside and out. Enjoy an inviting front porch, the perfect spot to relax with your morning coffee or unwind at the end of the day. The backyard is a private oasis featuring a 21' above ground salt water pool (2023). The front yard boasts lush perennial and vegetable gardens and mature apple trees. New eavestrough with gutter guards (2022), Window Shutters (2023). Adding exceptional value and functionality, the property includes a brand new 24' x 24' oversized 2 car garage with oversized doors to accommodate a pick-up truck with 100amp service built in 2025. 2 prefabricated storage sheds both with power (10' x 16') and (10' x 12') providing ample space for tools, toys, and seasonal storage. Inside, the inviting layout showcases an open-concept kitchen, dining, and living area, featuring Wainscoting added throughout, ideal for everyday living and hosting guests. The main-floor office features custom built-ins, pot lighting throughout, and tasteful finishes reflect the care and attention to detail throughout the home. A rare opportunity to enjoy space, privacy, and character. This is country living with modern comfort. (id:61852)
RE/MAX Country Lakes Realty Inc.
188 Milliken Meadows Drive
Markham, Ontario
Beautifully Renovated Bright Spacious With Functional Layout 3 Bedroom+4 Bathroom In High Demand Area. Hardwood Floor Main & 2nd Floor, Huge Enclosed Porch With Direct Access To The Property, Single Garage With Wide Driveway For 2 Additional Parkings. Prime Location: Steps To TTC & YRT Bus Stops and Milliken GO Station. Close To Milliken Mill High School (IB Program), Walking Distance To Pacific Mall and Easy access to Hwy 404 & 407. (id:61852)
Central Home Realty Inc.
1300 Hunter Street
Innisfil, Ontario
Beautifully Finished Bungaloft In The Heart Of Alcona! Pristine 3+1 Bed, 4 Bath, Approx 2617 Fin Sqft Home Offering Exceptional Curb Appeal & Pride Of Ownership Throughout. Grand Foyer w/Soaring Ceilings. Large Open Concept Living Room w/Harwood Flooring. Gorgeous Eat-In Kitchen w/Breakfast Bar, Backsplash & Stainless Steel Appliances. Main Floor Primary Suite w/Dazzling Ensuite Bathroom & Walk-In Closet. Upstairs, 2 Spare Bedrooms Share A Stylish Main Bathroom. Lower Level Features A Sizeable Family Room, Another Bedroom, Full Bathroom, Cantina, Plus Tons Of Storage Space. Fully Fenced Yard w/Patio, Gazebo & BBQ Area (Natural Gas Line). KEY UPDATES: Kitchen, Primary & Basement Bathrooms, Front & Garage Door, Flagstone Walkway & Patio, Some Flooring, Runner On Wood Stairs, Trim, Pot Lighting & Paint. 4 Car Driveway (No Sidewalk). Double Garage w/Inside Entry. Brick & Stone Exterior. Covered Entryway. 9' & Vaulted Ceilings (Main Floor). Sought-After Location Close To Schools, Shops, Parks, Rec Centre, Health Centre, Lake Simcoe, Plus Easy Highway 400 Access. Just Unpack & Relax! (id:61852)
RE/MAX Hallmark Chay Realty
65 Marcelle Brunelle Drive
Whitby, Ontario
Stunning premium model built by Arista Homes built in March 2022, This Legal Duplex offering exceptional space and luxury finishes throughout. This impressive home features 2,799 sq ft above ground plus a 1,100 sq ft fully finished legal walk-up basement. The basement includes 2 finished bedrooms and 1 washroom, with each bedroom offering a closet and window, back up valve, and sump pump installed for added safety and peace of mind. The basement has separate Walk Up entrance with interlocking, making it ideal for a legal rental or in-law suite,providing excellent potential for additional income.The home offers two separate laundry areas for maximum convenience-one on the main floor and a separate private laundry in the basement.The main residence is thoughtfully designed with 4 spacious bedrooms and 4 washrooms, witheach bedroom featuring its own private ensuite. The primary bedroom showcases a 5-piece ensuite and a 10-ft raised coffered ceiling. The main floor boasts 9-ft ceilings, an elegant foyer with 11-ft ceiling, and a breathtaking 14-ft high great room. Enjoy a large family room with a gas fireplace built into the wall with beautiful stone finishing, perfect for entertaining.This exceptional home also features a large dining area, huge breakfast area, and an open-concept gourmet kitchen complete with granite countertops, gas stove, and extended upper cabinets. Additional highlights include an extended double car garage (18.4' x22') and out side parking for up to 5 vehicles. A rare opportunity to own a modern, income-generating luxury home in a prime Whitby neighborhood. Close to the highway, Public Transport, One of the Best High School in Whitby, Parks, Soccer Field, Whitby Soccer Doms, New Public middle School & much more. (id:61852)
Right At Home Realty
Bsmt - 133 Hurst Drive
Ajax, Ontario
***All Utilities Included*** Very Bright & Spacious One Bedroom **Walk Out** Bsmt Apartment Located In A Great Family Neighborhood. Large Living And Dining Area, Generous Size Kitchen, Ensuite Laundry, Lots Of Day Light, W/O To Backyard Backing In Ravine Lot. Rent Include Utilities (Gas, Hydro & Water) And 1 Parking, Close To Ajax Transit, 401, School, High School, Shopping & Much More. No Pets & No Smoking As Per Landlord, Move In & Enjoy. Tenant is Responsible For Snow Removal For Their Walkway and Parking Space. (id:61852)
Homelife/future Realty Inc.
2202 - 38 Elm Street
Toronto, Ontario
Welcome To Luxury Minto Plaza ! This Beautiful Unit Is Move In Ready. Granite Countertops With Bar Style Seating. Stainless Steel Appliances, Pot Lights Along With A Ensuite Laundry And A Walk Out Balcony. This 1 Bed 1 Washroom Approx 750 Sqft Is A Must See. Aaa Location. Steps To Subway, Path, Yonge St, Eaton Centre, U Of T, Ryerson, Financial & Entertainment Districts, Restaurants. (id:61852)
Homelife Landmark Realty Inc.
1512 - 155 Beecroft Road
Toronto, Ontario
Welcome to Broadway II Condos By Menkes In a prime North York, you will be proud to call it your home. One Bedroom Plus Den, Open space ,New kitchen with new counter top and big/dip sink. New bathroom and vanity. New fixture lights in the kitchen and living room. Fresh white bright paint. Laminate floor, no carpet. Direct Underground Access to both North York Centre and Sheppard subway stations. In the building Exercise Room, Indoor pool. Underground Parking And one Locker. Indoor Pool, Gym, Sauna, Billiard, 24 HR Concierge, Party Room, Visitor Parking, Meeting / Function Room, Guest Suites, In the area: Meridian Arts Centre for performing arts, North York Central public library. Indoor pool in Douglas Snow Aquatic Centre and more. (id:61852)
Nadlan Realty Ltd.
Unit 811 - 4k Spadina Avenue
Toronto, Ontario
Welcome to vibrant city living at your doorstep. This east-facing 1-bedroom suite offers 560 sq ft of interior space plus a 73 sq ft balcony (per builder plan), complete with owned parking and locker. Featuring floor-to-ceiling windows that fill the space with natural light and a modern kitchen with granite countertops. Enjoy unmatched convenience with Sobeys located in the building, streetcar access right outside, and a short walk to Union Station. Steps to top dining, King West, Scotiabank Arena, Rogers Centre, Ripley's Aquarium, MTCC, and scenic waterfront parks and trails. A perfect blend of lifestyle, comfort, and urban convenience. (id:61852)
Homelife Landmark Realty Inc.
166 Munro Circle
Brantford, Ontario
Beautiful 3 Bedroom, 3 Washroom, Detach House In Family Friendly Neighbourhood In Brantford. 1 Year Perfect Opportunity For Investors & End Users. Hardwood Flooring On Main Floor With Matching Staircase. Separate Formal & Family Rooms. Family Sized Kitchen W/Central Island & Breakfast Area. Cold Cellar In Bsmt. Master Bedroom W/5Pc Ensuite. 2 Nd Floor Laundry. Close To Schools, Hwy 403, College, Downtown Brantford & All Amenities. Don't Miss!! (id:61852)
RE/MAX Crossroads Realty Inc.
510 Quin-Mo-Lac Road
Centre Hastings, Ontario
Come and experience this exceptional property, ideally located just 25 minutes from Belleville. This stunning 4-bedroom, 3-bathroom home offers an abundance of space for both everyday living and entertaining. Step outside and unwind in your private backyard oasis, complete with a charming gazebo, vibrant perennial gardens, and a beautiful in-ground pool-perfect for summer gatherings and quiet evenings alike. Inside, you'll find a huge family room and an open-concept kitchen designed with entertaining in mind, offering seamless flow and plenty of room for guests. And has its won heat recovery systme. Situated on over 5 acres, the property also features a large 2,000sqft workshop including drive shed, making it ideal for hobbyists, entrepreneurs, or anyone seeking extra space. Additionally has a 400 sqft outdoor covered storage with a professional 18 mm vinyl top and very durable with electricity. Starlink available for ultra-speed internet access! A rare opportunity to enjoy comfort, privacy, and versatility in a fantastic location-don't miss it! (id:61852)
Modern Solution Realty Inc.
103 - 421 Fairview Drive
Brantford, Ontario
Welcome to 421 Fairview Drive, Unit 103, located in a desirable condominium building in the popular North End Brier Park neighbourhood. This inviting condo features 2 bedrooms, 1.5 bathrooms, and 965 sq ft of well-designed living space. Through the front door, you're welcomed into a spacious living area where a bright, open-concept layout allows the living, dining, and kitchen spaces to flow seamlessly together. California shutters enhance the space with timeless style while offering comfort and versatility for both everyday living and effortless entertaining. The kitchen is thoughtfully designed with generous stone countertops, crisp white shaker-style cabinetry, recessed lighting, and newer stainless steel Samsung appliances, including a dishwasher and over-the-range microwave. The dining space offers a walkout to a ground-floor balcony, overlooking fenced green space beyond, creating a pleasant indoor and outdoor connection. The condo features 2 well-sized bedrooms, including a large primary bedroom complete with a private 2 pc ensuite bathroom. A bright 3 pc bathroom with a tile and glass shower adds additional comfort and functionality, while convenient in-unit laundry completes the home. Enjoy the convenience of being within walking distance to shopping, banks, parks, and restaurants, with everyday amenities right at your doorstep. (id:61852)
RE/MAX Escarpment Realty Inc.
121 Steeplechase Way
Waterloo, Ontario
Welcome to 121 STEEPLECHASE Way! This gem of a property nestled in the heart of nature Located in the desirable Kiwanis Park with premium lot that backs onto protected landscape is ideal for you. The exquisite home is GENERATING INCOME through a rentable WALKOUT LEGAL DUPLEX basement and offers over 3000 sq. ft. of finished living space. This house can be a great Mortgagee Helper for your client as well as being suitable for joint family ownership. The MAIN UNIT features a lovely Family & Living rooms with 9-foot ceiling, Modern Kitchen with smart space utilization, well-lit dining and living area for the family, (4) spacious well ventilated bedrooms, ample closet space and (2+1) upgraded full bathrooms. The convenient Second floor laundry. Through the large patio doors awaits huge deck for entertaining friends & family. Not to forgot a concrete drive-way for ample parking space. WALKOUT BASEMENT UNIT Featuring a cozy living and dining space, with spacious (2) Bedrooms, a newly designed 3-pc bathroom and a beautiful modern kitchen with brand new appliances. Located by the Grand River and associated trails (Claude Dubrick), parks (Kiwanis, Snyder's Flats Conservation area, Bechtel), highly rated schools, and near many amenities including the universities, and Grey Silo Golf Club! Conestoga Mall! **Book your showing today! **Book your showing today! (id:61852)
RE/MAX Real Estate Centre Inc.

