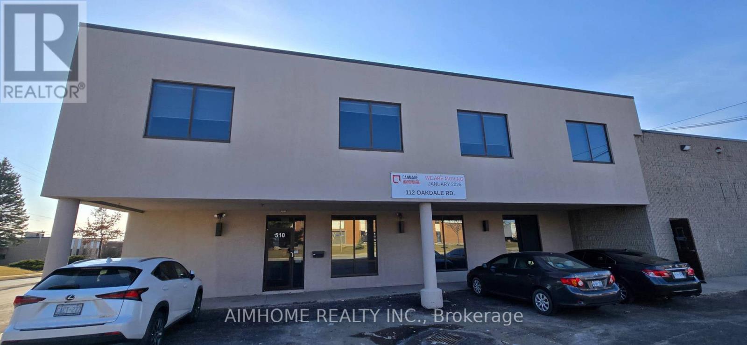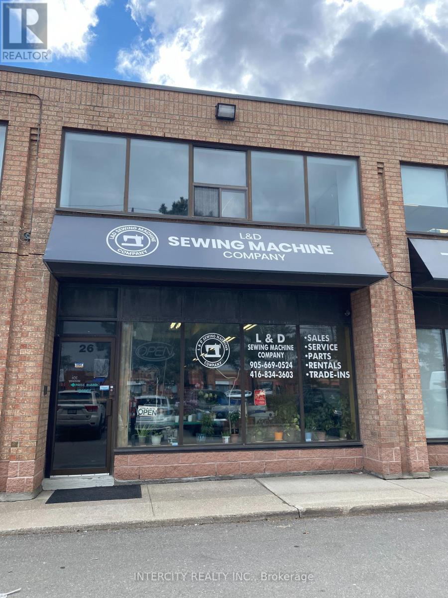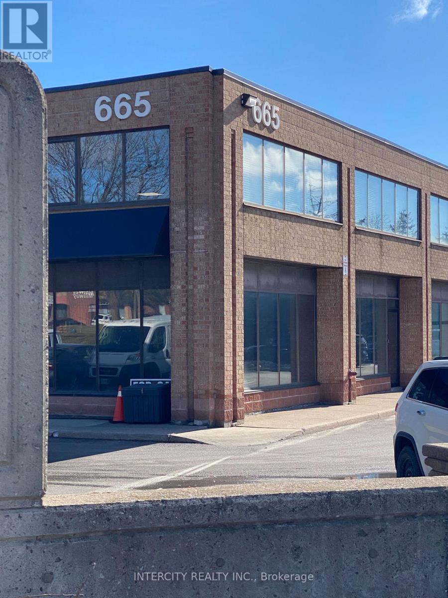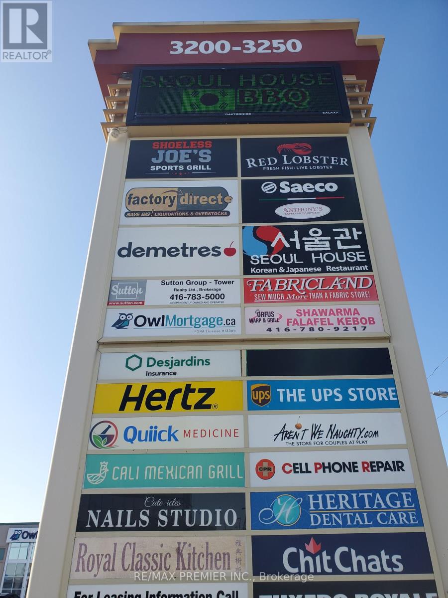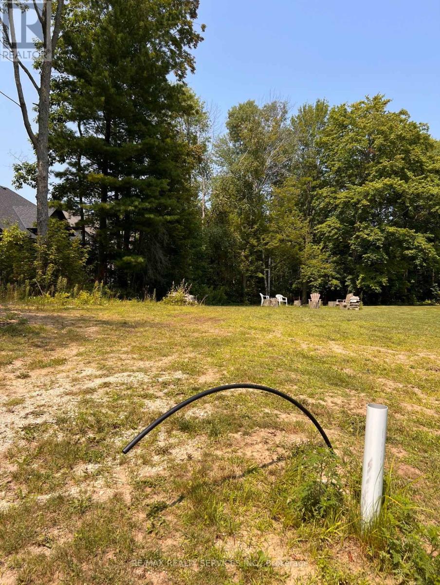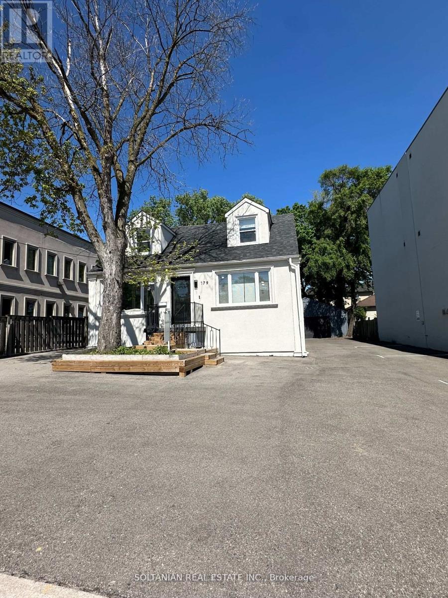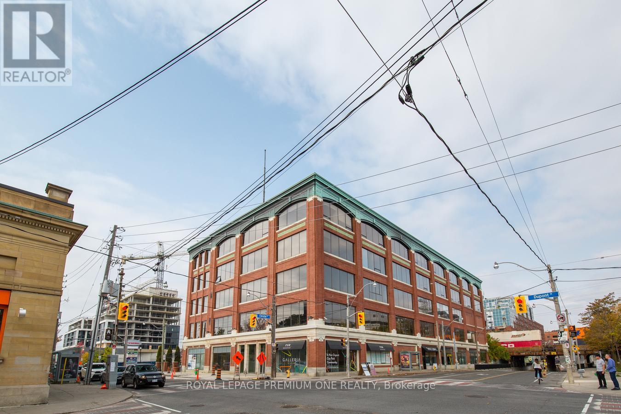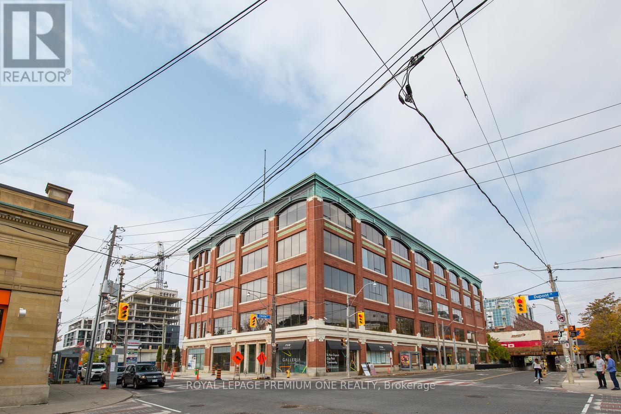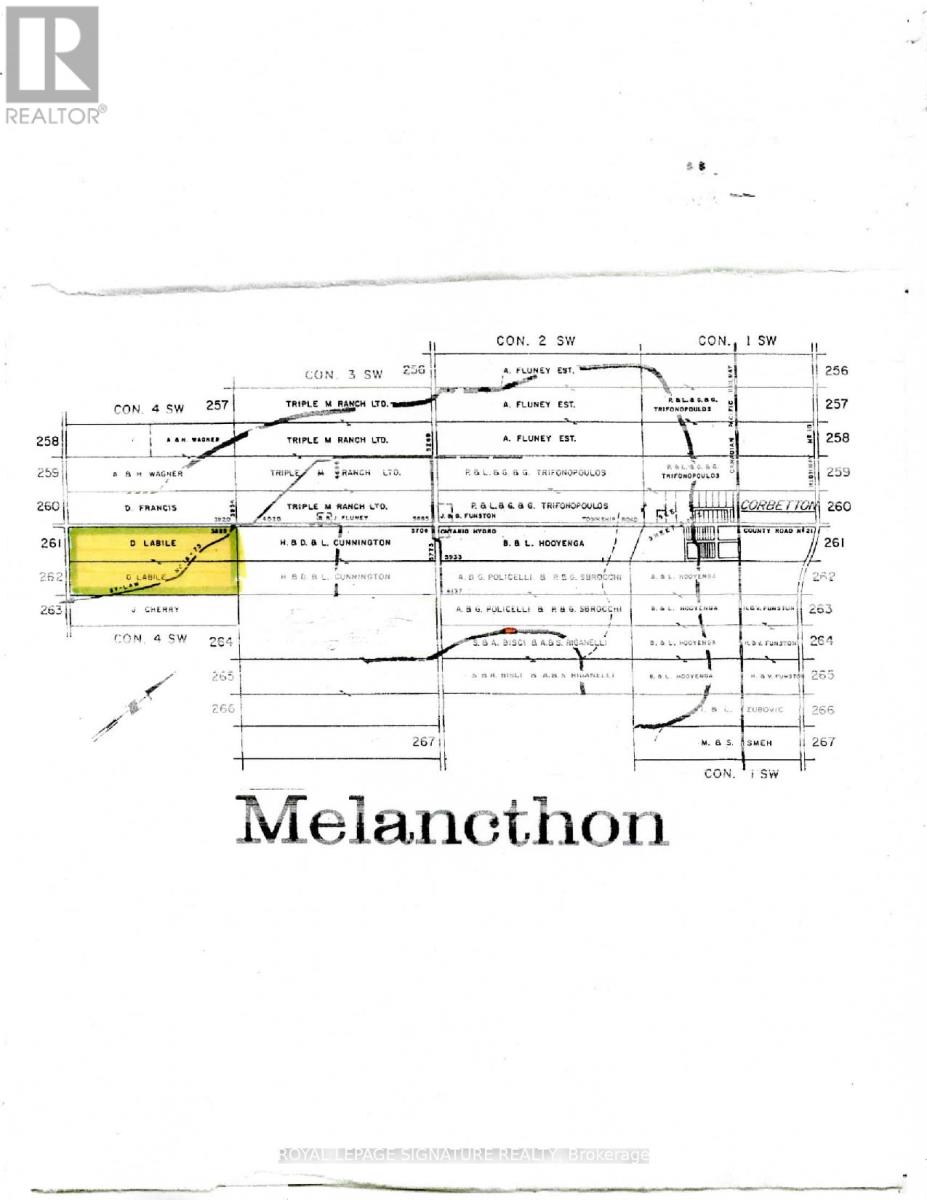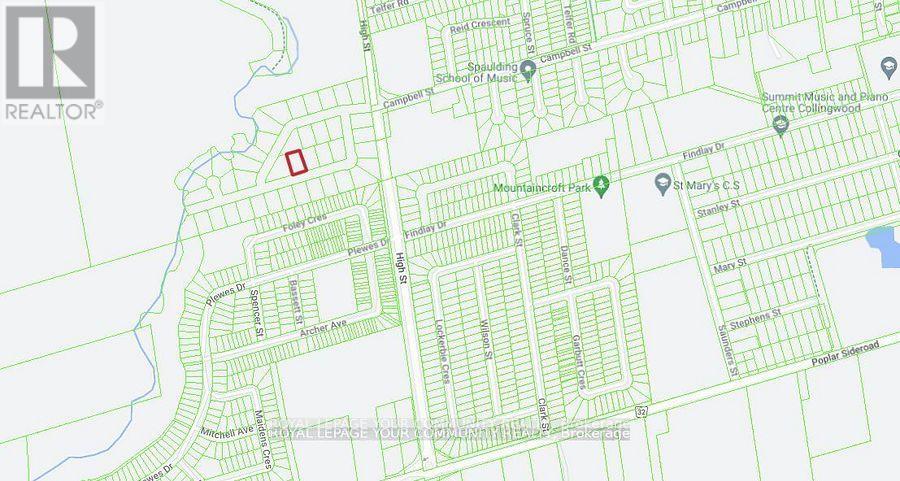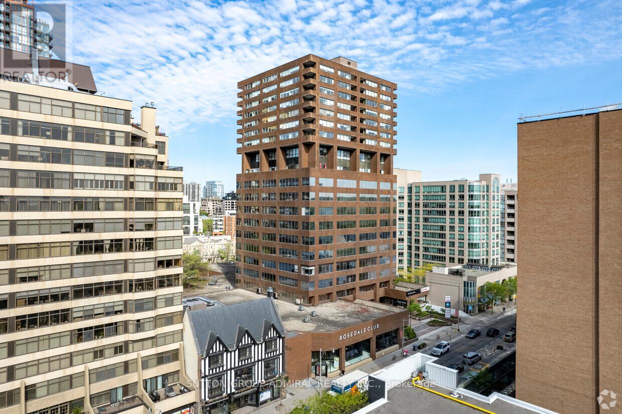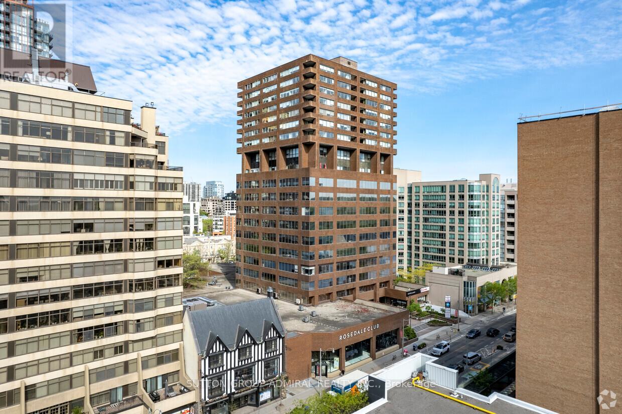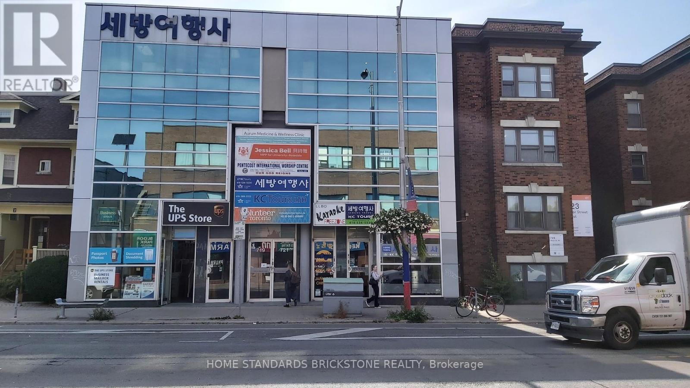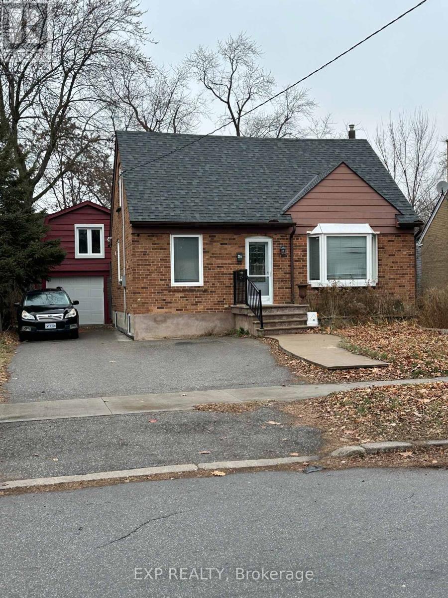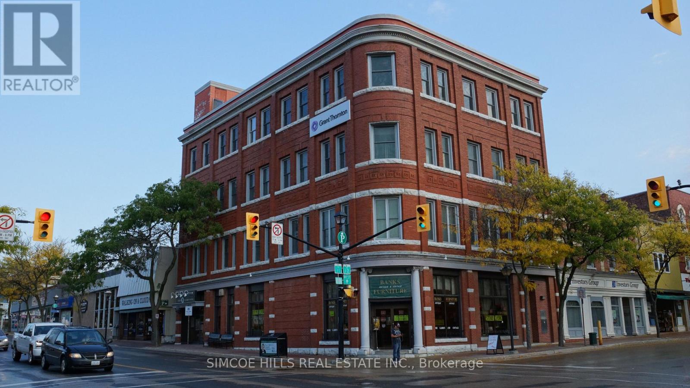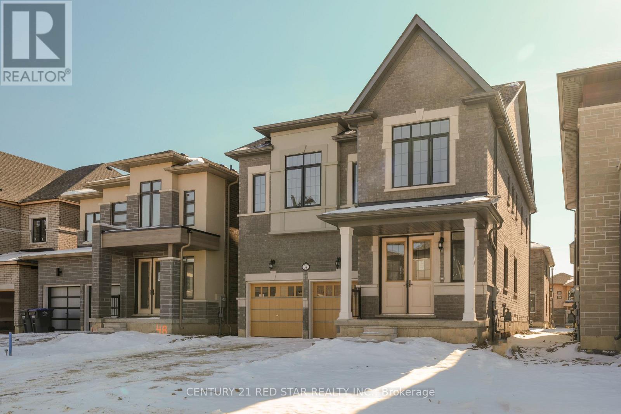Lot 3 Baxter Road
Trent Hills, Ontario
BEAUTIFUL VACANT LOT WITH ALMOST ONE ACRE OF LAND, LOCATED IN A TRANQUIL FORESTED LOCATION, PINTURESQUE AREA, 40 MINUTES FROM COBOURG AND HIGHWAY 401, GREAT INVESTMENT. BUYER MUST PERFOM THEIR DUE DILIGENCE FOR ALL INTENTED USES. (id:61852)
RE/MAX Real Estate Centre Inc.
510 Garyray Drive
Toronto, Ontario
Rare office unit available for sub-lease immediately in Garyray Business Centre. Recently renovated within a 3326 SF complex with w skylight and windows. 7 units , five minutes go to hwy407 ,Convenient transportation, exquisite decoration, very suitable for corporate offices, accountants, design firms, logistics companies, lawyers, construction companies, advertising companies, etc (id:61852)
Aimhome Realty Inc.
26b - 665 Millway Avenue
Vaughan, Ontario
Location, Location, Location! Highly desirable area, completely renovated - brand new second floor high visibility office space. Approximately 1,768 Sq.Ft. on second floor with two 2 piece bathrooms, two kitchens, rent includes utilities (hydro, gas, water) and T.M.I., minutes to Hwys 400 & 407, close to Vaughan Metropolitan Centre, 24/7 access, street exposure with large windows - plenty natural light, ample free parking. No warehouse/storage and/or use of shipping doors. Currently in last stages of renovations. **EXTRAS** Tenant is responsible for internet, security, telephone, liability and content insurance. Unit is currently vacant. (id:61852)
Intercity Realty Inc.
26b-A - 665 Millway Avenue
Vaughan, Ontario
Location, Location, Location! Highly desirable area, completely renovated - brand new second floor high visibility office space. Approximately 922 Sq.Ft. on second floor with two piece bathroom, kitchen, rent includes utilities (hydro, gas, water) and T.M.I., minutes to Hwys 400 & 407, close to Vaughan Metropolitan Centre, 24/7 access, street exposure with large windows - plenty natural light, ample free parking. No warehouse/storage and/or use of shipping doors. Currently in last stages of renovations. **EXTRAS** Tenant is responsible for internet, security, telephone, liability and content insurance. Unit is currently vacant. (id:61852)
Intercity Realty Inc.
26b - B - 665 Millway Avenue
Vaughan, Ontario
Location, Location, Location! Highly desirable area, completely renovated - brand new second floor high visibility office space. Approximately 616 Sq.Ft. on second floor with two piece bathroom, kitchen, rent includes utilities (hydro, gas, water) and T.M.I., minutes to Hwys 400 & 407, close to Vaughan Metropolitan Centre, 24/7 access, street exposure with large windows - plenty natural light, ample free parking. No warehouse/storage and/or use of shipping doors. Currently in last stages of renovations. **EXTRAS** Tenant is responsible for internet, security, telephone, liability and content insurance. Unit is currently vacant. (id:61852)
Intercity Realty Inc.
205 - 3200 Dufferin Street
Toronto, Ontario
Prime office space with divisible options * Bright window exposure * Abundance of natural light * Functional layout * Built-out with various size perimeter and interior offices, boardroom, reception area, multi-purpose rooms and convenient kitchenette * Located in a 5-storey office tower in a busy plaza with Red Lobster, Shoeless Joe's, Cafe Demetre, Hair Salon, Dental, Nail Salon, Edible Arrangements, UPS, Pollard Windows, Wine Kitz, Pharmacy, SVP Sports and more. **EXTRAS** Situated between 2 signalized intersections * This site offers access to both pedestrian and vehicular traffic from several surrounding streets * Strategically located south of Hwy 401 and Yorkdale Mall ** see floor plan attached ** (id:61852)
RE/MAX Premier Inc.
56 Queen Street E
Toronto, Ontario
Affordable Office Space Located within the lower level of Metropolitan United Church. Two Offices Affordable offices Available for Lease. Located within the lower level of the Metropolitan United Church in downtown Toronto. Two Offices Available * Office A: 175 SF *Office B: 160 SF. These offices can be leased together or separately and feature exposed brick, natural light, built-in storage, and countertops. Furniture can also be included. Exclusive use is granted to the tenant. The location is conveniently three blocks from the Eaton Centre and across the street from St. Michael's Hospital. Very transit-friendly with streetcar stop at the doorstep and just three blocks from Queen Street Subway Station. (id:61852)
Royal LePage Real Estate Services Ltd.
Part 1 - 16 Spots Lane
Wasaga Beach, Ontario
This vacant lot offers an exceptional opportunity to create your ideal home in a prime location. With generous dimensions of 60.75 ft x 180 ft, the property provides ample space for a custom build. The lot is situated on a prestigious street, just a short walk from various amenities, including Walmart, Real Canadian Superstore, Home Hardware, and Canadian Tire. The area is a popular vacation destination and tourist hotspot, making it an ideal spot for both residential and investment purposes. The property is well-prepared for development with sewer and water connection stubs already installed at the lot line, along with electric, gas, and cable services available for easy connection. Prime Location: Enjoy the convenience of being within walking distance to Beach 1 and a nearby golf course. (id:61852)
RE/MAX Realty Services Inc.
Lower - 179 Willowdale Avenue
Toronto, Ontario
Location! Location! Location! An incredible opportunity awaits you with this newly renovated commercial space available for lease in the prime Willowdale East neighborhood. This rarely offered property has undergone a complete transformation with over $150,000 spent on top-to-bottom renovations. The space offers approximately 1,250 sq. ft. and includes four parking spaces, providing ample convenience for you and your clients. Situated in the heart of North York, this location is just minutes away from the Bayview Village Shopping Centre, ensuring access to a variety of shops and services. Additionally, the nearby T.T.C. station makes commuting effortless, while the high traffic on Yonge Street promises excellent visibility and foot traffic. Easy access to Highway 401 further enhances the connectivity and convenience of this prime location. Don't miss out on this exceptional leasing opportunity in one of the most desirable areas. arrange a viewing and take the next step for your business! **EXTRAS** Tenant Pays For Rent And Tmi - Perfect Location for yoga studio, hair dresser, clinic, tattoo shop, workshops, etc (id:61852)
Soltanian Real Estate Inc.
403 - 672 Dupont Street
Toronto, Ontario
Flex office space located on the 4th floor, west facing, in one of Toronto's most unique buildings located at the corner of Christie & Dupont. This space is an open concept work area layout with kitchenette and a large separate boardroom or private office. Features 12 foot ceilings, bright sun filled windows, allowing for natural flow of light. The building features wide and spacious corridors and has Direct Bell Fiber High Speed Internet. Close proximity to stores and public transit at the doorstep. Additional rent is inclusive of Heat, Hydro and Water. (id:61852)
Royal LePage Premium One Realty
304 - 672 Dupont Street
Toronto, Ontario
Flex office space located on the 3rd floor, south facing, in one of Toronto's most unique buildings located at the corner of Christie & Dupont. This space consists of a large reception area, storage/break room, 4 large offices (1 of which can be used as a boardroom). Features 12 foot ceilings, bright sun filled windows, allowing for natural flow of light. The building features wide and spacious corridors and has Direct Bell Fiber High Speed Internet. Close proximity to stores and public transit at the doorstep. Additional rent is inclusive of Heat, Hydro and Water. (id:61852)
Royal LePage Premium One Realty
Lot 261&262 Side Road 260
Melancthon, Ontario
** Two Grogeous 50 Acre Lot 261 &262, Township Of Melancthon, with existing brick farmhouse "in as is" condition. Beautiful farmland, Picturesque countryside, excellent location minutes to Orangeville, Shelbourne, Brampton, Collingwood and Blue Mountain. Property fronting two paved roadways. (id:61852)
Royal LePage Signature Realty
41 Conc 10 Nottawasaga Pt 21
Collingwood, Ontario
Excellent opportunity for a builder or investor for future development. Residential building lot measuring 100 x 150 ft. lot in beautiful sought after Collingwood. Lot measuring 100 x 150 ft. Excellent location and opportunity awaits with this lush lot easy access to all amenities: including shopping, parks, downtown, schools, trails, golf, close proximity to Blue Mountain Ski Resort. You will love this property. Buyer to complete due diligence. Please do not walk the property without appointment. (id:61852)
Royal LePage Your Community Realty
607 - 920 Yonge Street
Toronto, Ontario
*** Motived Landlord! *** Priced to Lease Fast !! *** Fabulous Professionally Managed Office Space Available *** High Demand Toronto Downtown Location *** Brand New Office Vinyl Flooring Throughout!! *** Freshly Painted! *** Suites of 470 - 7,500 Square Feet Available *** Located close to Rosedale and Bloor Subway Stations *** Lots of Windows and Great Views! *** Ample Underground Parking Available *** Ideal for all kinds of Professional Office Uses *** Great Location *** Fabulous Amenities Surrounding Building *** **EXTRAS** ** 1 Office ** Open Space *** Net Rent = $10/Square Foot Year 1 + Annual Escalations ** Additional Rent 2025 Estimate of $24.50 / Square Foot is inclusive of Property Taxes, Maintenance, Insurance and Utilities ** (id:61852)
Sutton Group-Admiral Realty Inc.
804 - 920 Yonge Street
Toronto, Ontario
Client Remarks*** Motived Landlord! *** Priced to Lease Fast !! *** Fabulous Professionally Managed Office Space Available *** High Demand Toronto Downtown Location *** Brand New Office Vinyl Flooring Throughout!! *** Freshly Painted! *** Suites of 470 - 7,500 Square Feet Available *** Located close to Rosedale and Bloor Subway Stations *** Lots of Windows and Great Views! *** Ample Underground Parking Available *** Ideal for all kinds of Professional Office Uses *** Great Location *** Fabulous Amenities Surrounding Building *** **EXTRAS** ** 1 Office ** Open Space *** Net Rent = $10/Square Foot Year 1 + Annual Escalations ** Additional Rent 2025 Estimate of $24.50 / Square Foot is inclusive of Property Taxes, Maintenance, Insurance and Utilities ** (id:61852)
Sutton Group-Admiral Realty Inc.
600 - 920 Yonge Street
Toronto, Ontario
*** Motived Landlord! *** Priced to Lease Fast !! *** Fabulous Professionally Managed Office Space Available *** High Demand Toronto Downtown Location *** Brand New Office Vinyl Flooring Throughout!! *** Freshly Painted! *** Suites of 470 - 7,500 Square Feet Available *** Located close to Rosedale and Bloor Subway Stations *** Lots of Windows and Great Views! *** Ample Underground Parking Available *** Ideal for all kinds of Professional Office Uses *** Great Location *** Fabulous Amenities Surrounding Building *** **EXTRAS** *** 2 Offices *** Kitchen *** Open Space *** Net Rent = $7.00 / Square Foot Year 1 + Annual Escalations *** Additional Rent 2025 Estimate of $24.50 / Square Foot is inclusive of Property Taxes, Maintenance, Insurance and Utilities ** (id:61852)
Sutton Group-Admiral Realty Inc.
601 - 920 Yonge Street
Toronto, Ontario
*** Motived Landlord! *** Priced to Lease Fast !! *** Fabulous Professionally Managed Office Space Available *** High Demand Toronto Downtown Location *** Brand New Office Vinyl Flooring Throughout!! *** Freshly Painted! *** Suites of 470 - 7,500 Square Feet Available *** Located close to Rosedale and Bloor Subway Stations *** Lots of Windows and Great Views! *** Ample Underground Parking Available *** Ideal for all kinds of Professional Office Uses *** Great Location *** Fabulous Amenities Surrounding Building *** **EXTRAS** *** Large Open Space *** Kitchen *** Net Rent = $7.00 / Square Foot Year 1 + Annual Escalations *** Additional Rent 2025 Estimate of $24.50 / Square Foot is inclusive of Property Taxes, Maintenance, Insurance and Utilities *** (id:61852)
Sutton Group-Admiral Realty Inc.
604-10 - 920 Yonge Street
Toronto, Ontario
*** Motived Landlord! *** Priced to Lease Fast !! *** Fabulous Professionally Managed Office Space Available *** High Demand Toronto Downtown Location *** Brand New Office Vinyl Flooring Throughout!! *** Freshly Painted! *** Suites of 470 - 7,500 Square Feet Available *** Located close to Rosedale and Bloor Subway Stations *** Lots of Windows and Great Views! *** Ample Underground Parking Available *** Ideal for all kinds of Professional Office Uses *** Great Location *** Fabulous Amenities Surrounding Building *** **EXTRAS** *** A Few Offices *** Kitchen *** Net Rent = $7.00 / Square Foot Year 1 + Annual Escalations *** Additional Rent 2025 Estimate of $24.50 / Square Foot is inclusive of Property Taxes, Maintenance, Insurance and Utilities *** (id:61852)
Sutton Group-Admiral Realty Inc.
202 - 719 Bloor Street W
Toronto, Ontario
Excellent Location. The Perfect Unit for your Business is now available for Lease right near the Christie Subway Station on Bloor West. Available For Lease 1,500 sq.ft Multi-use Office/Retail/Service space, Just Steps Away from Christie Subway Station and Christie Pits Park. Public elevator is available. Prime Residential Neighbourhoods and The Downtown Core. Shops And Restaurants, Neighborhood Amenities and Businesses. (id:61852)
Home Standards Brickstone Realty
203 - 719 Bloor Street W
Toronto, Ontario
Excellent Location for your Business at Bloor St. W and Christie Is Available For Lease. Available For Lease 300 sq.ft Multi-use office/retail/service space, Just Steps Away from Christie Subway Station and Christie Pits Park. Public elevator is available. Prime Residential Neighbourhoods and The Downtown Core. Shops And Restaurants, Neighborhood Amenities and Businesses. (id:61852)
Home Standards Brickstone Realty
28 Pleasant Avenue
Toronto, Ontario
Attention Developers, Investors & Builders! Prime Re-Development Location! Multiple lots available for land assembly. To be sold with 12, 14, 18 & 26 Pleasant Ave. & other adjacent lots. Each lot 6,275 sq ft of land area. Currently over 31,000 Sq Ft of Total Land Area in Place. Potential to add up to approx 66,000 sq ft of land area for future Condominium Development/Townhouses. Prime Location First Block inside Yonge St. w/Future Yonge St Subway Line Extension at Yonge & Steeles. Direct Subway Projected Access w/in 800 metres!! DO NOT GO DIRECT! Do Not Disturb Occupants! DO NOT WALK THE LOT w/o Listing Agent present. **EXTRAS** Property Part of a Future Land Assembly. Future Development Opportunity Steps to Yonge St. & Future New Subway Line Extension to Yonge/Steeles. (id:61852)
Exp Realty
213 - 15 Wellesley Street W
Toronto, Ontario
Located in a premium downtown Toronto location, this 410 sq. ft. office space is ideal for professional businesses such as healthcare practitioners, IT companies, accounting firms, and law offices. It includes 3 individual offices with a shared area with kitchenette, fridge, Smart TV, and lounge. High-speed internet and 24/7 access are included, along with Green P underground parking. Perfect for professionals looking for a prime, easily accessible office space. The perfect spot for those looking to work in a vibrant downtown environment. Individual office spaces can be leased separately. (id:61852)
Keller Williams Legacies Realty
4 - 2-10 Mississaga Street E
Orillia, Ontario
PRIME DOWNTOWN LOCATION. CORNER OFFICE IN HISTORIC BUILDING. GOOD WINDOW SPACE. SHARED KITCHEN RECEPTION /WAITING AREA AND WASHROOM. UTILITIES AND TMI INCLUDED IN RENT. 2 ADDITIONAL INTERIOR OFFICES AT $650/MONTH (id:61852)
Simcoe Hills Real Estate Inc.
34 Icon Street
Brampton, Ontario
Location Location, Location.... beautiful only One year old. Brick & stone Elevation 4 Bedroom 4 washroom, Modern house with an open-concept layout seamlessly connects the kitchen, living, and dining areas, while expansive windows flood the space with natural light. The second floor is both functional and stylish, boasting with a walk-in closet, and a luxurious ensuite bath. Spacious bedrooms, each designed for maximum comfort. Don't miss out on this incredible home! Schedule your viewing today! (id:61852)
Century 21 Red Star Realty Inc.

